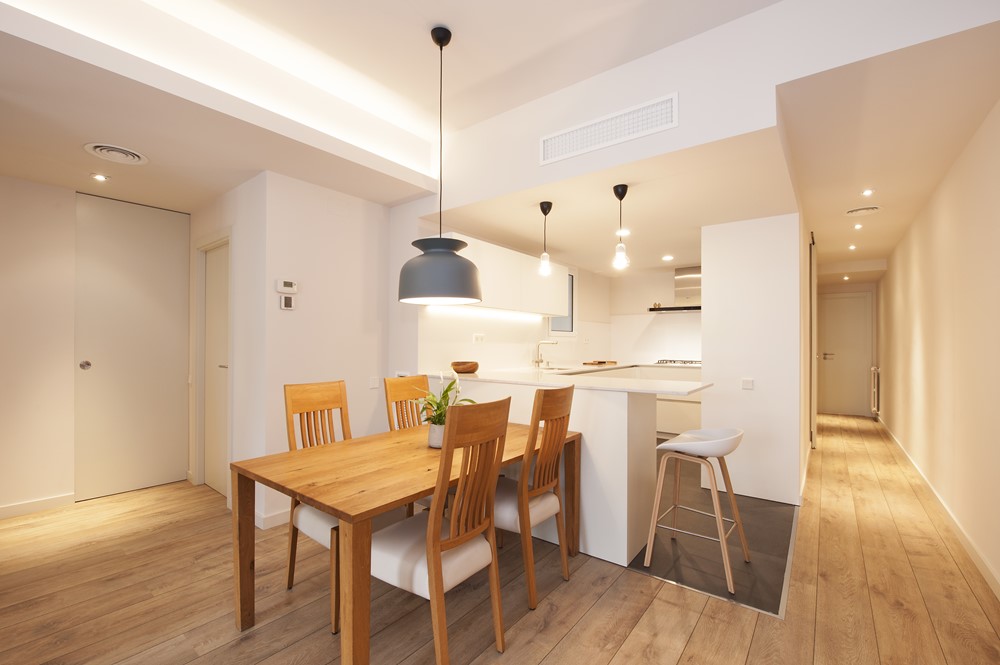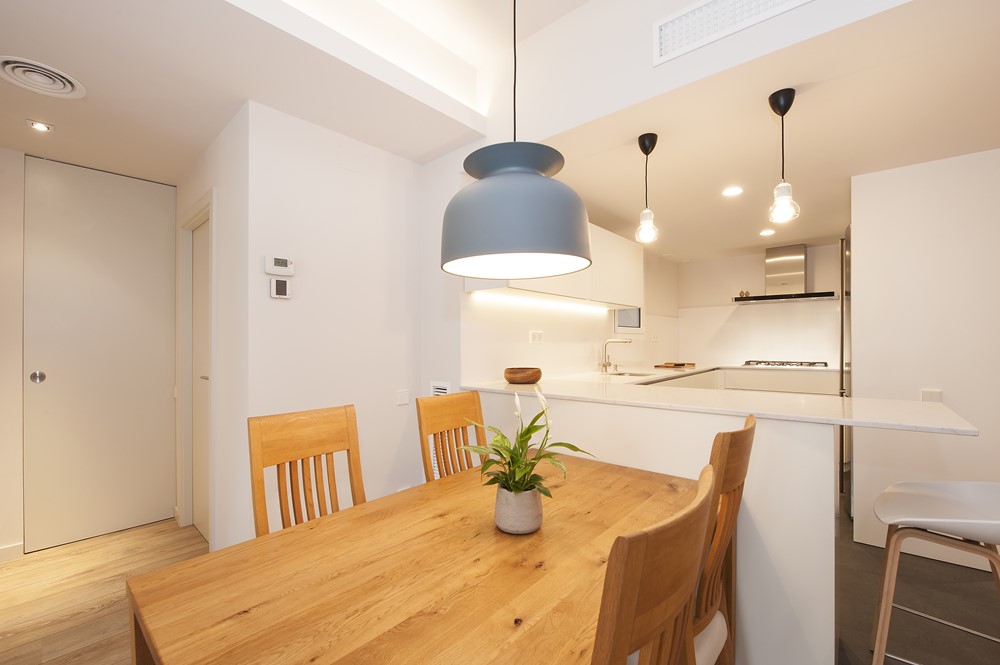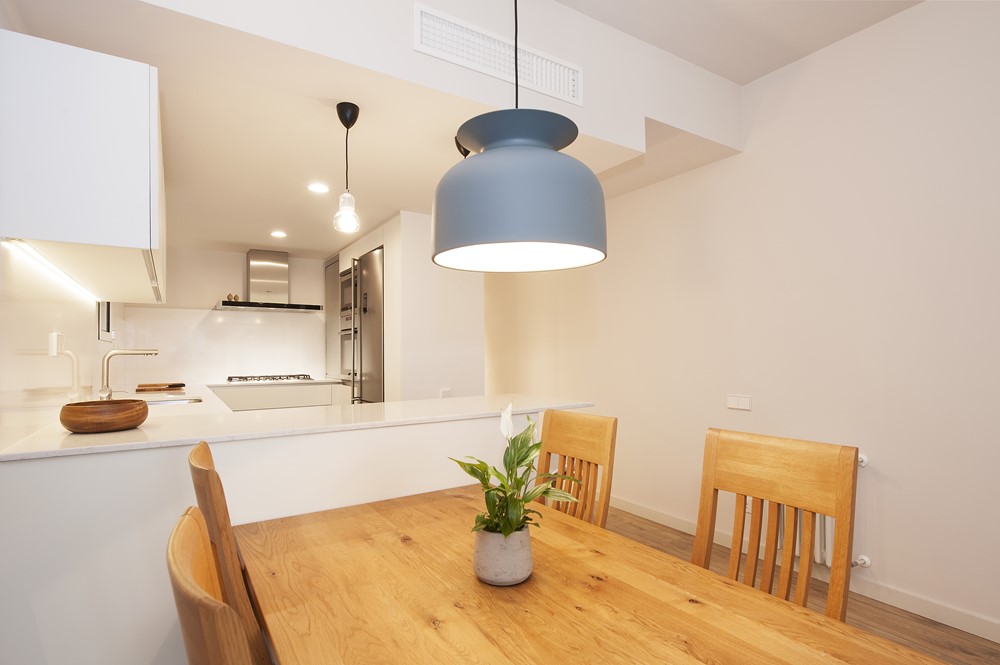This renovation project designed by Sincro interior design is about an apartment of a young couple. The house was completely renewed solving the main problem of the old apartment, which was the entry of natural light into the house and the lost space in the hall and corridors.
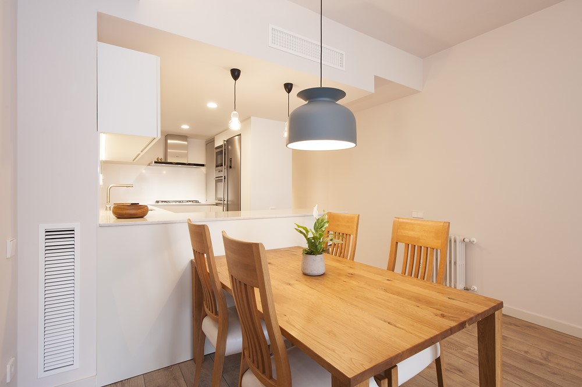
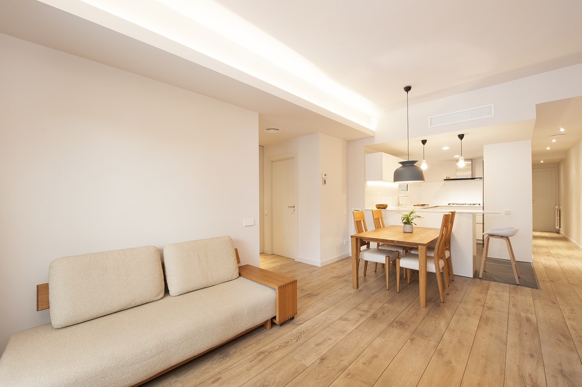
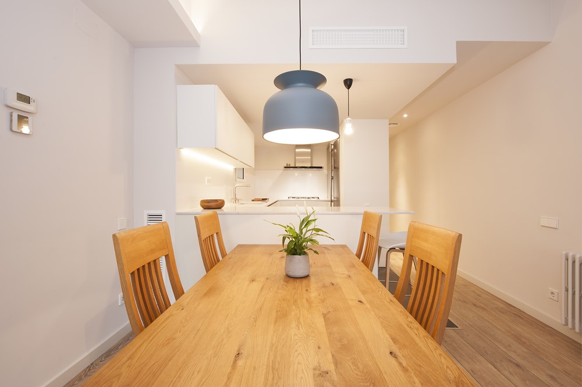

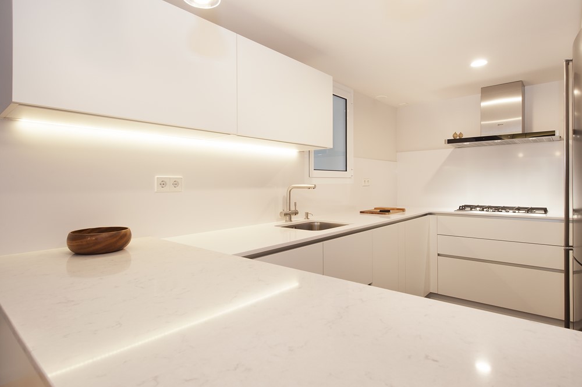
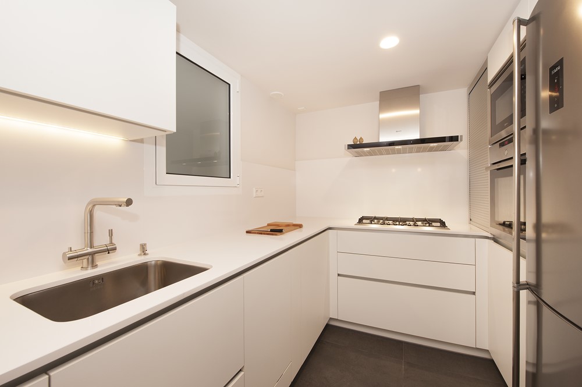
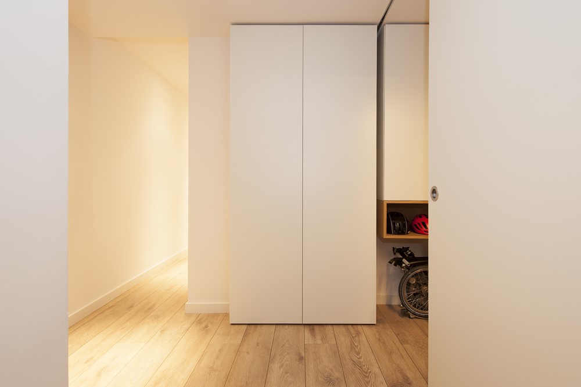

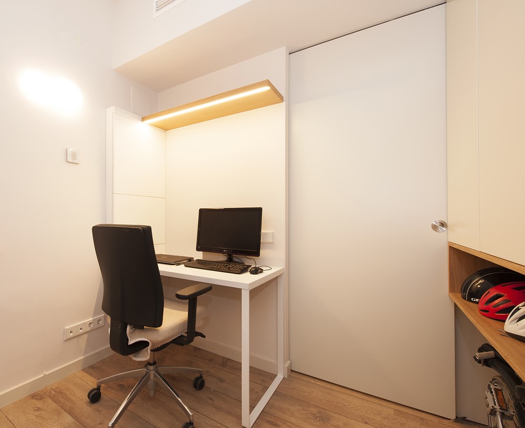
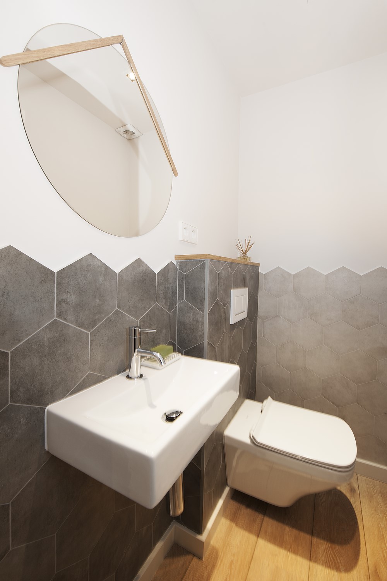
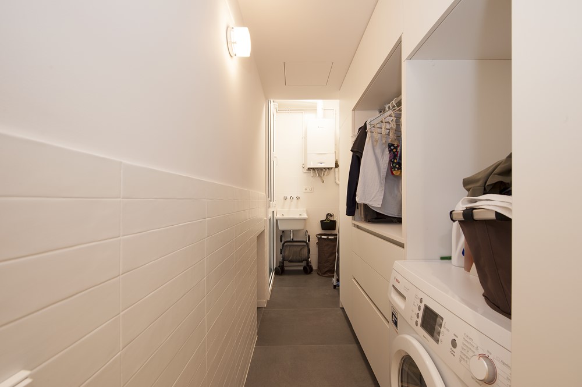
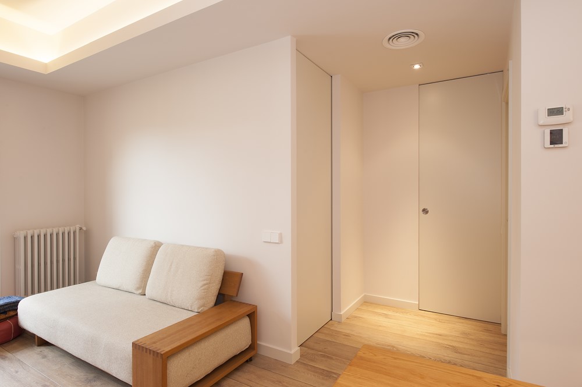
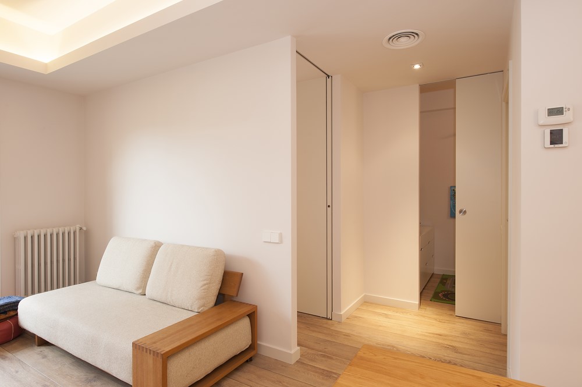
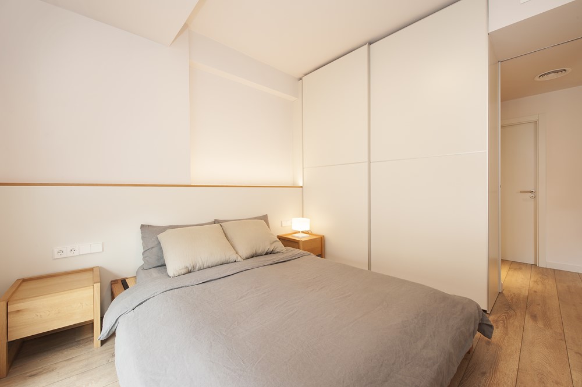
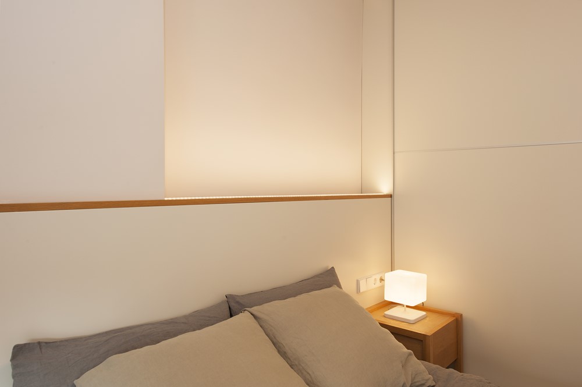
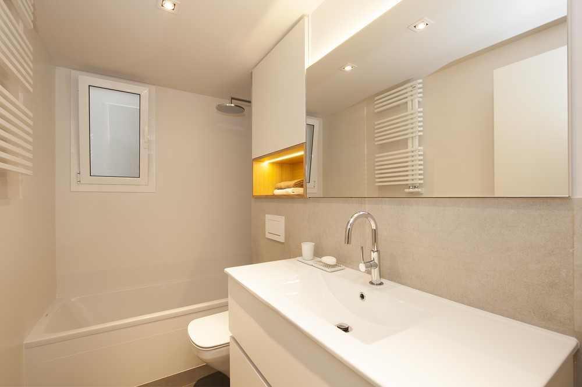
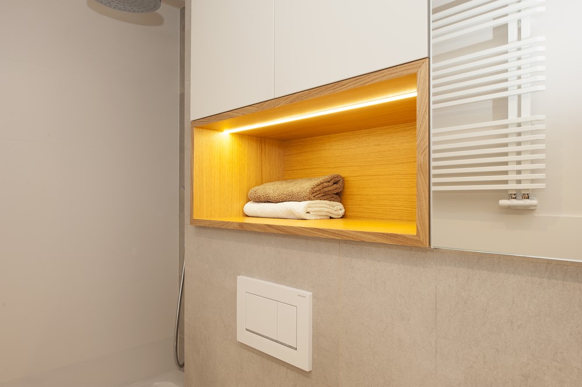
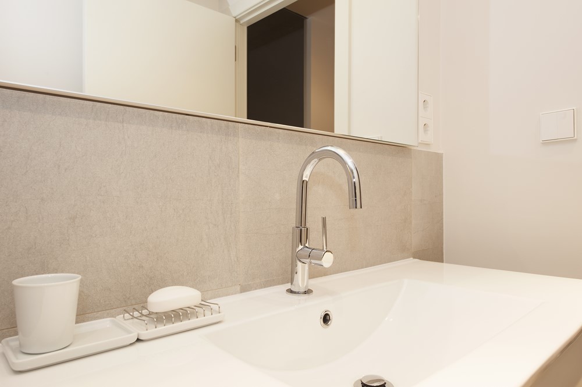
Solving that problem was possible thanks to the new distribution of the bedrooms, creating three new bedrooms instead of the four small rooms that existed before. The kitchen location had been changed too, enlarging its size and opening it to the living room creating an enjoyable space for the whole family. With the new distribution and the use of panel-type doors to access the bedrooms they have managed to reduce the square meters in corridors.
One of the owners works from home, and a small office was placed next to the entrance of the apartment. It is a pleasant space integrated into the day zone but without losing the autonomy space when is needed.
A new laundry area has been added in the initial small gallery on the back of the kitchen.
The decorative style is a mixed with Nordic wooden furniture with some oriental touches using the simplicity of the panel-type doors and bright colours on the kitchen and walls.”
Photography by Sincro interior design
Interior designer: Sandra González
