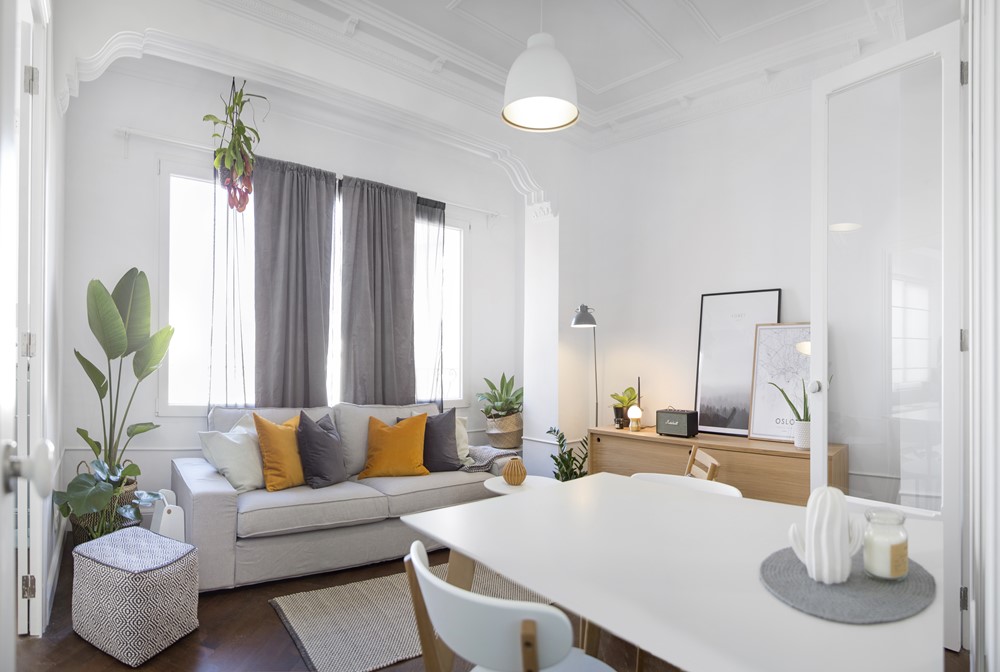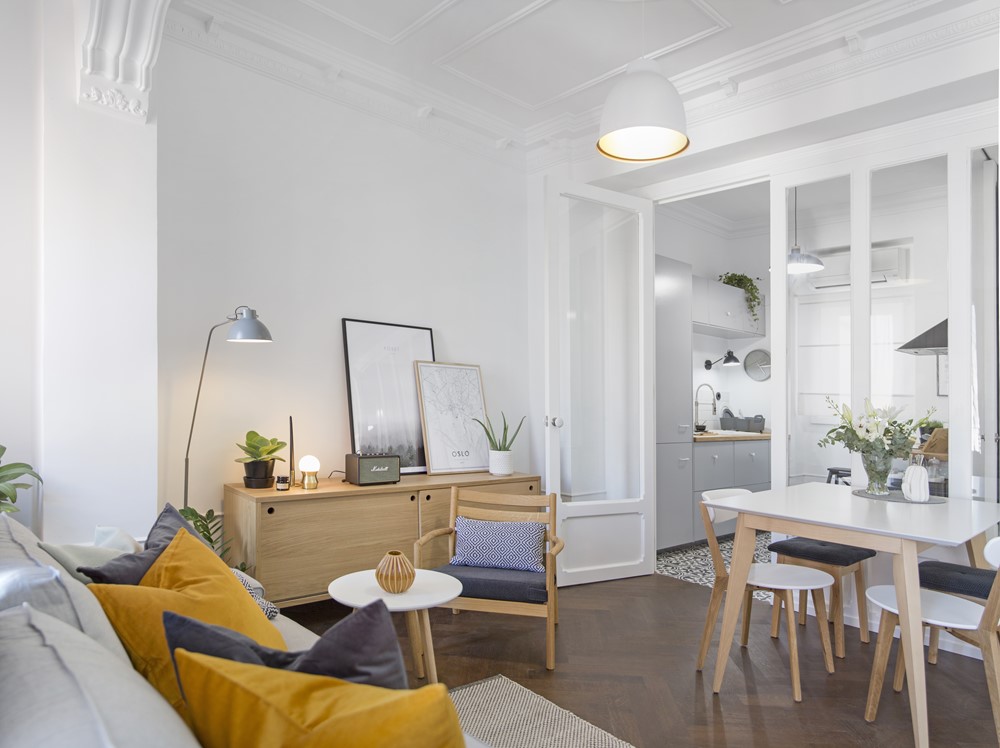Quart apartment renovation is a project designed by Homelabdesign studio, covers an area of 60m2 and is located in Valencia, Spain.
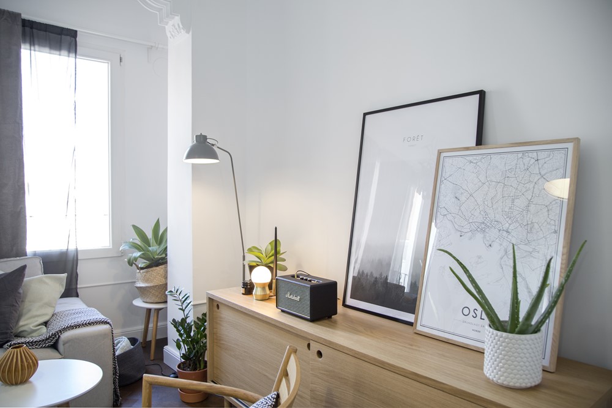
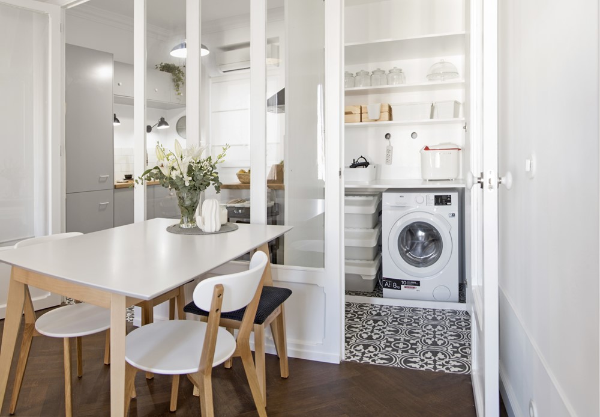
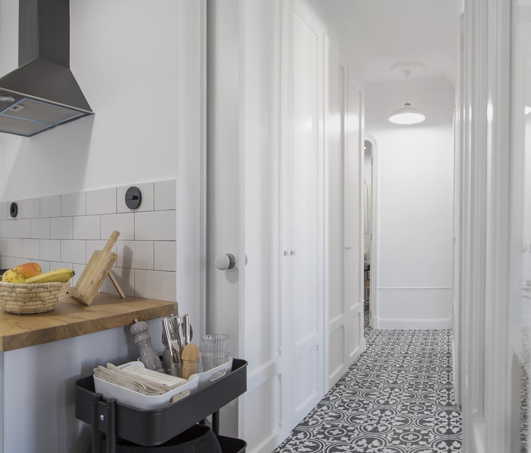
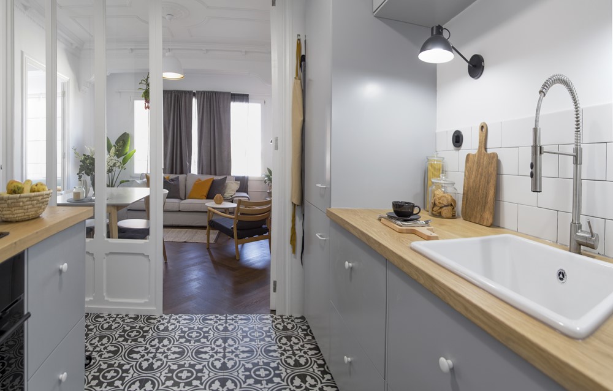
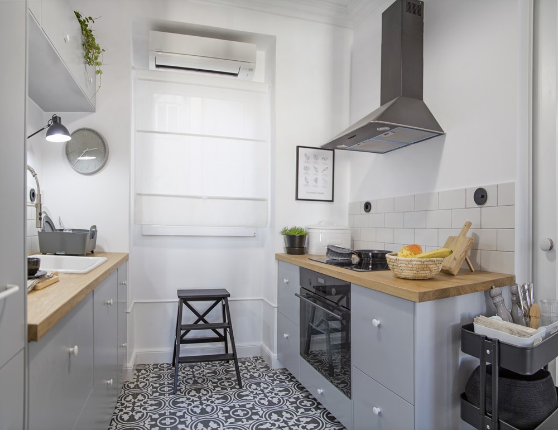
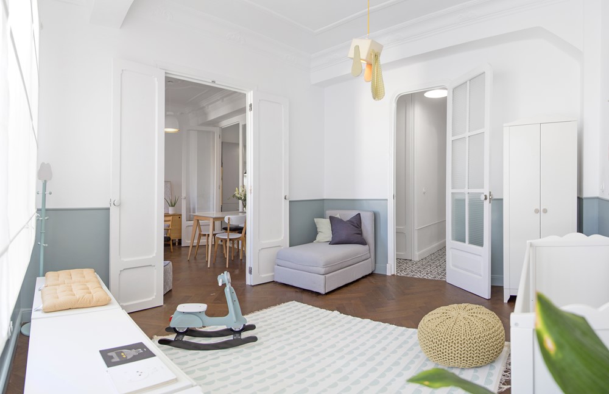
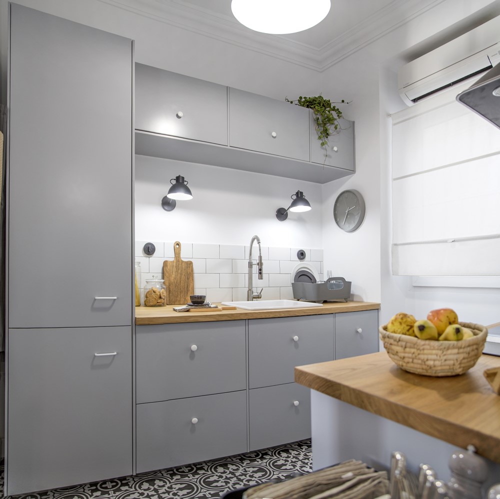
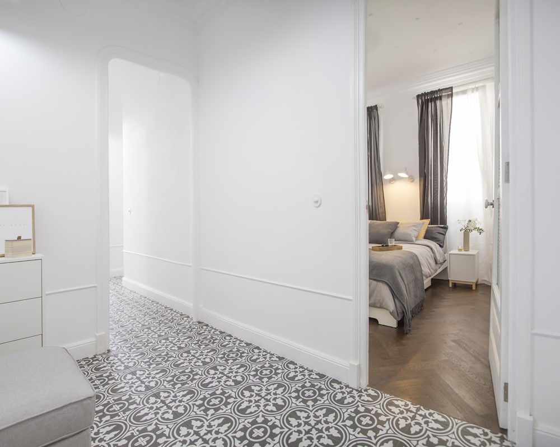
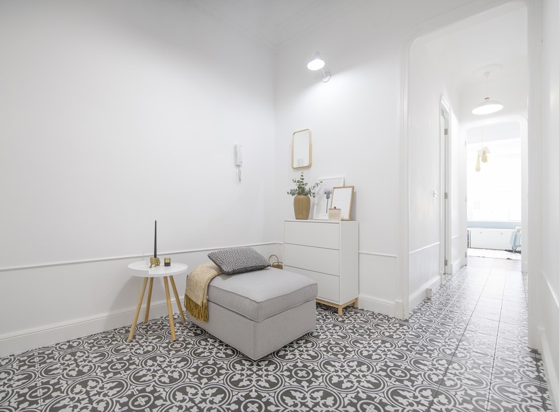
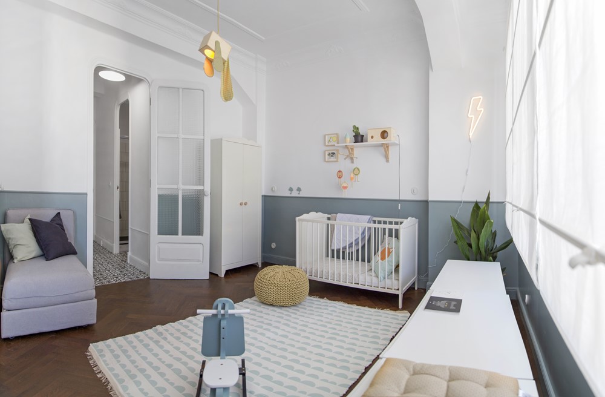
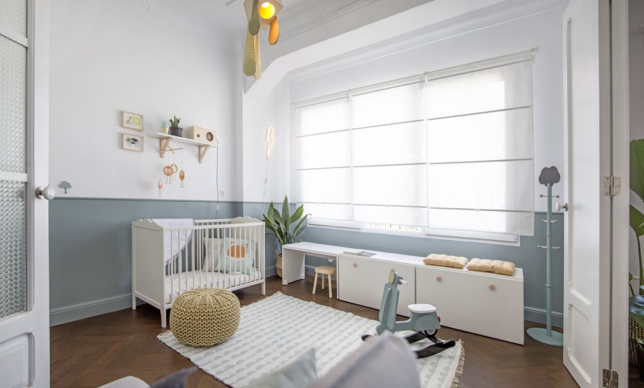
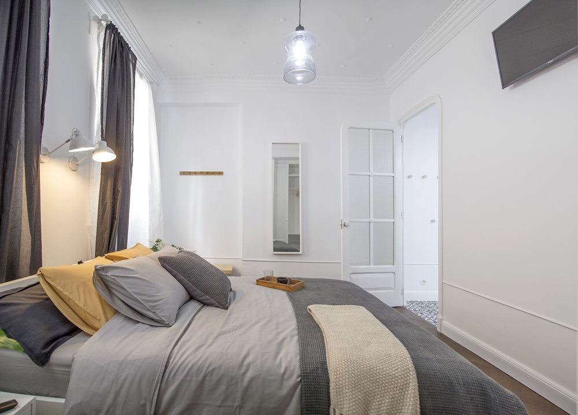
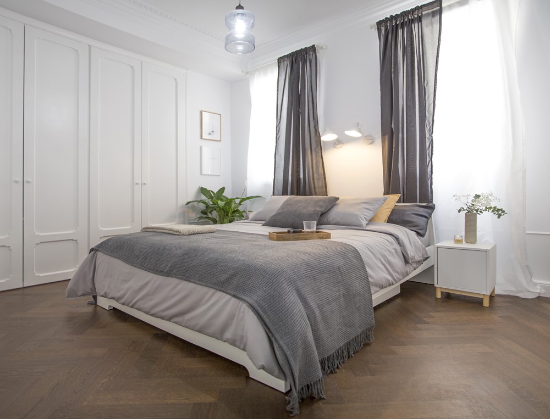
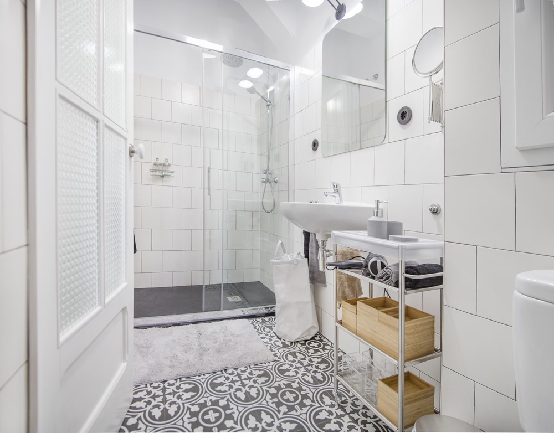
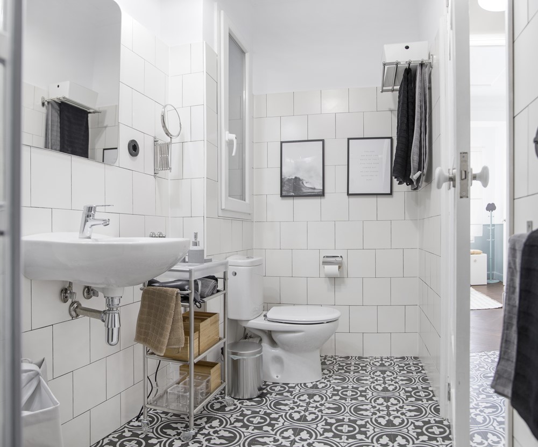
“Our renovation project was to take a 60m² apartment located in the historical district of Valencia near the Quart Towers and transform it. Although the apartment is relatively small, the possibilities are endless. We wanted our project to do two things: create fluid and open spaces and not lose the apartment’s original character. At first glance, we knew that the high ceilings and old decorative moldings were things that we wanted to highlight and preserve.
Considering that the potential owners could be a family with one child, one of the most important objectives was to create a large enough living space for them. Therefore, to create this large enough living space, we decided to create a central storage area with two ceiling-high built-in closets. One that opens to the hallway allowing access to the kitchen, pantry and the laundry room and another that opens towards the master bedroom.
The child’s bedroom is right next to the living room with a double-leaf door. By setting it up this way, space is maximized in the common area and the child can play and be watched at the same time.
We wanted to create the same amount of openness when separating the kitchen from the living room. So we added a glass wall and restored the antique wooden doors. We made sure to keep the doors’ original moldings and designs intact as it was one of our objectives.
The flooring is made up of two types of materials: ceramic tiles or wood. The black and white tiling is a reminder of the original flooring whereas the hardwood flooring, which is arranged in a herringbone pattern, is more modern. Together this combination helps to differentiate the common areas from the three main living spaces.
From the doors’ porcelain doorknobs to the light switches, this was a complete renovation. It encompassed not only architecture by also interior design and we attempted to take care of every last detail. A neutral color scheme of whites, blacks, grays, and browns was used throughout the whole house. From the furniture, and pillows to the ottoman and even the flatware, everything coordinates with the chosen color pallet to create a charming and warm interior to live in. For a splash of color, plants have been carefully selected to breath life into the apartment and bring some outdoor freshness inside.”
