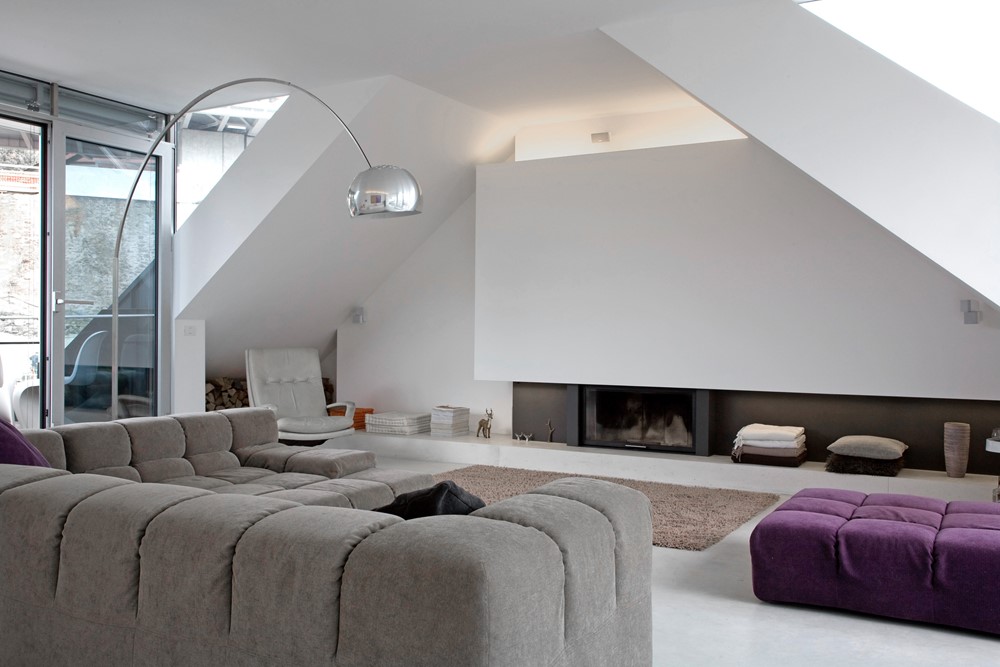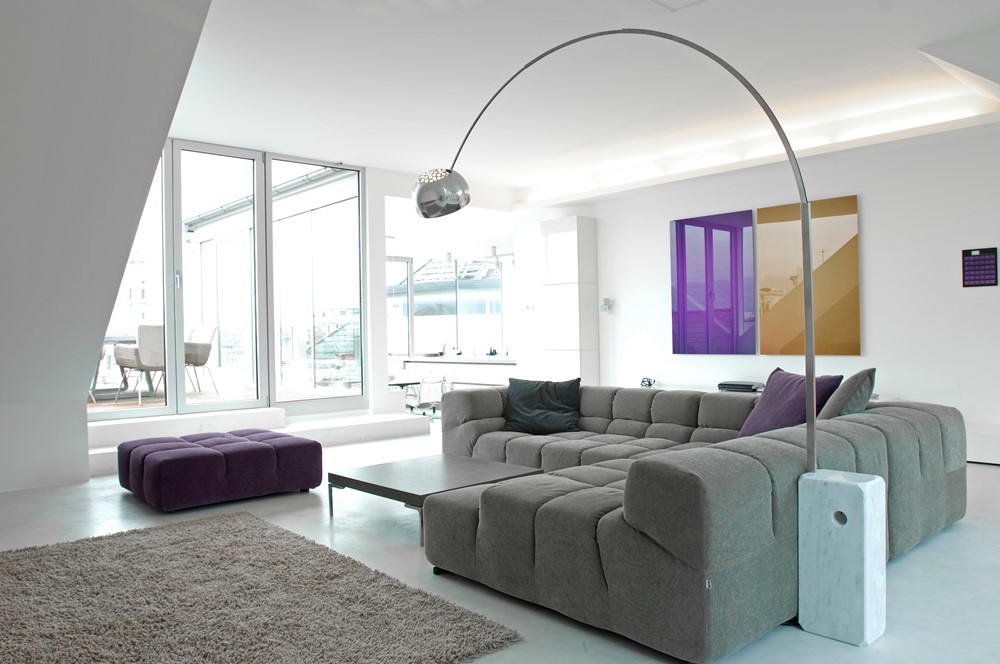Penthouse S is a project designed by destilat. A building task within a complex architectural structure: pigeons once perched on the balcony of what is now a luxurious penthouse with a view of Linz’s historical old town. In planning the two-story loft, greatestcare was given to setting generous lines of sight. Selective views and vistas bring a sense of vastness to the space.
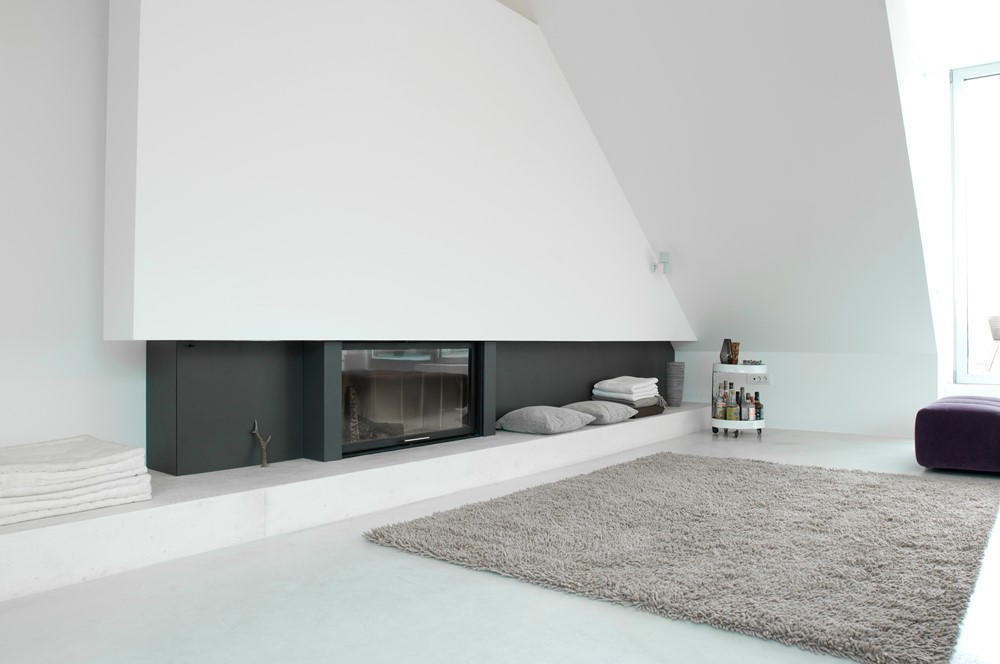
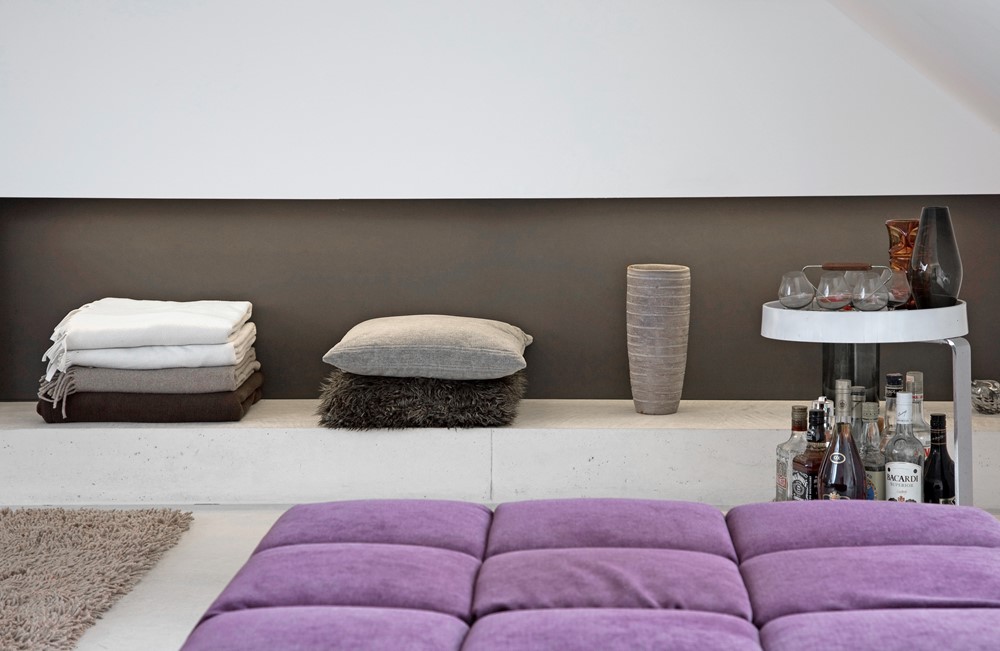

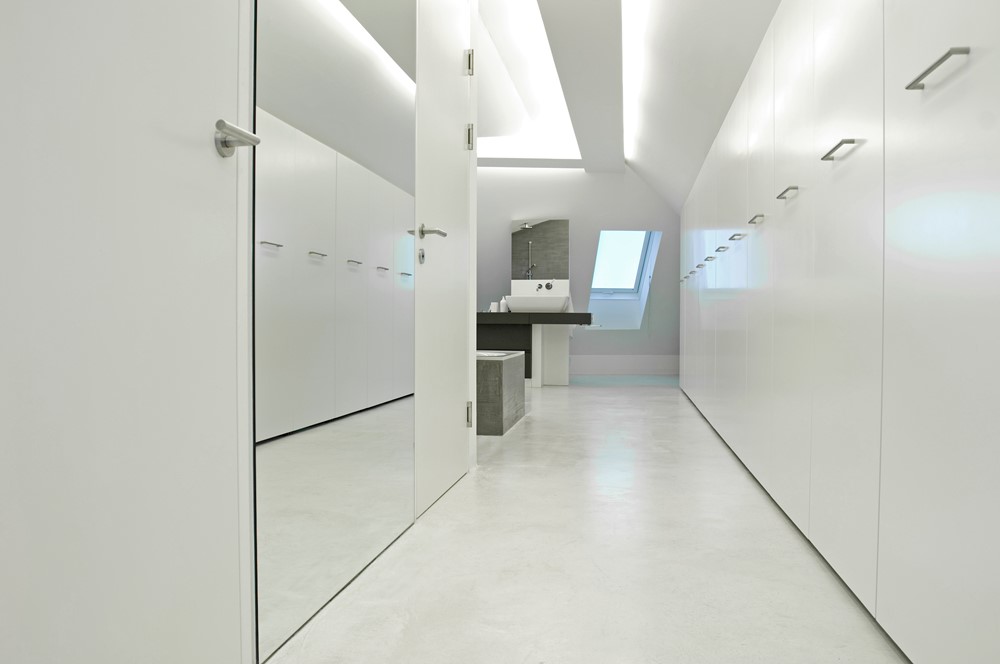
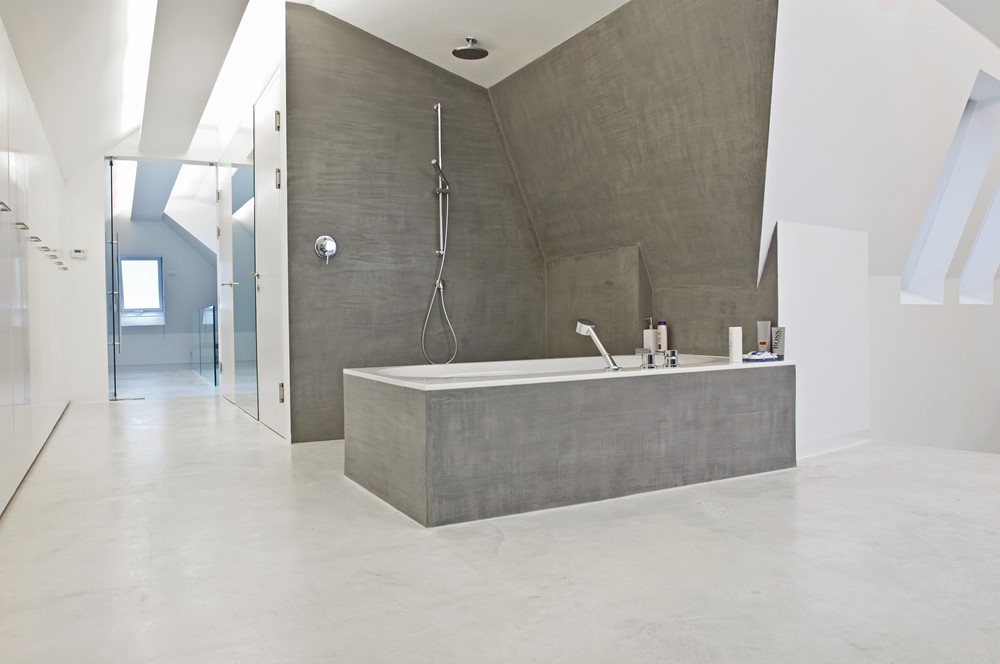
The majority of the apartment is kept in white. The reserved shell is combined with light earthy and gray tones. The floor is laid with white screed, the walls in the wet rooms are plastered gray and offer a surface that is comfortable to the touch.
The clients’ wishes are thus honored: they now have a site of visual calm within their own four walls where they can switch off the stressful everyday life in the office. The few impulses of color are provided by the furniture.
