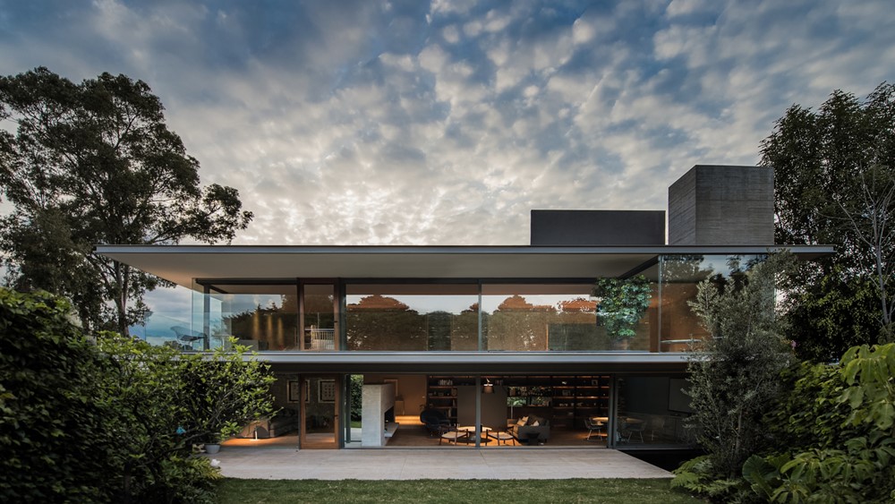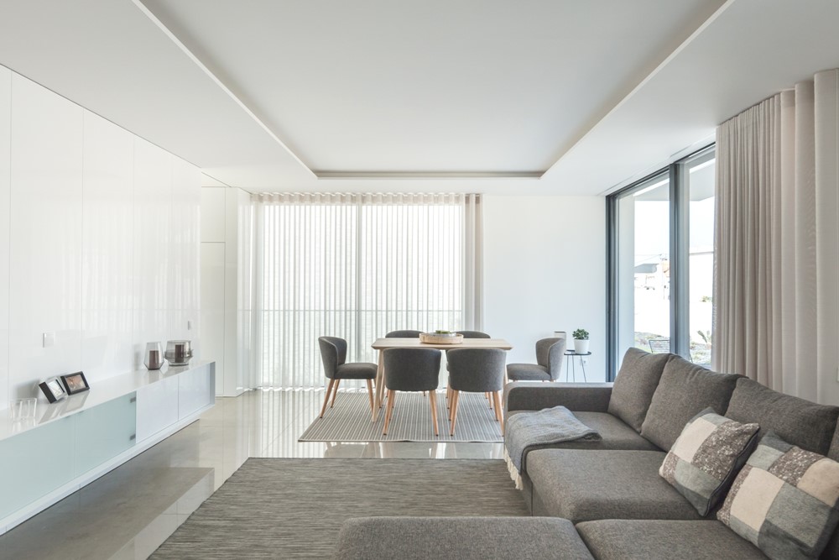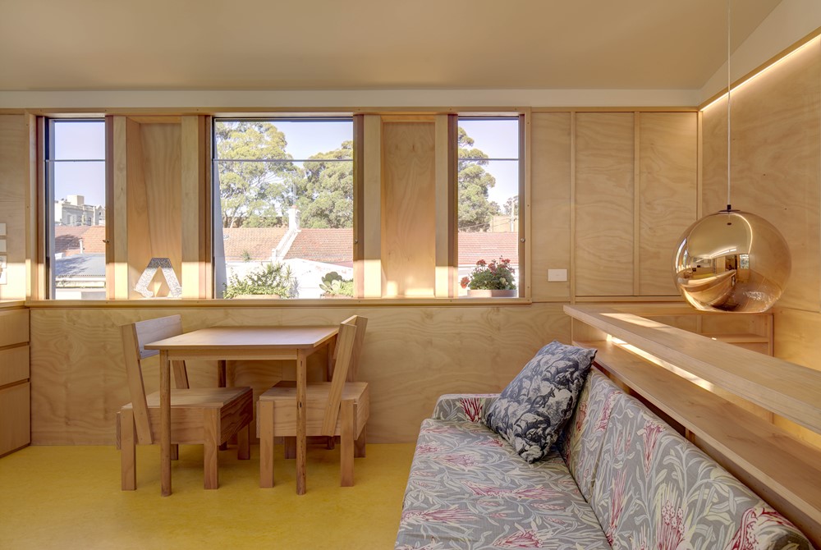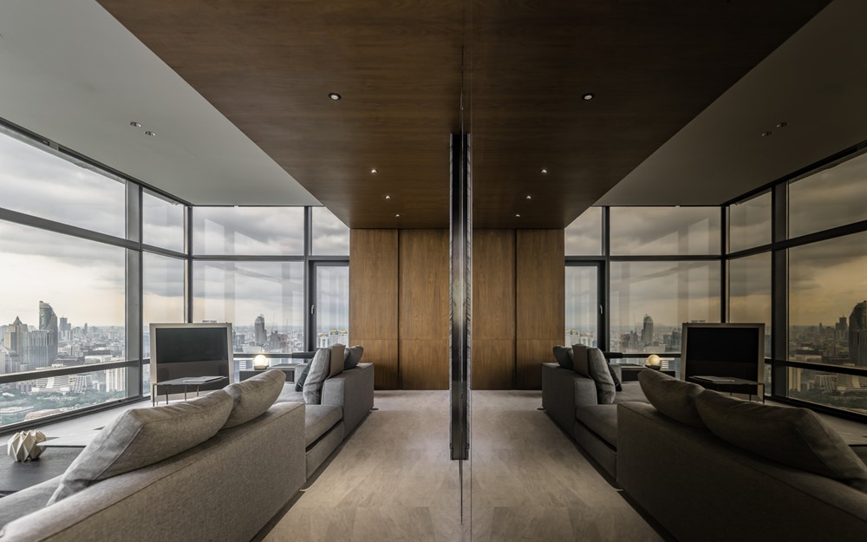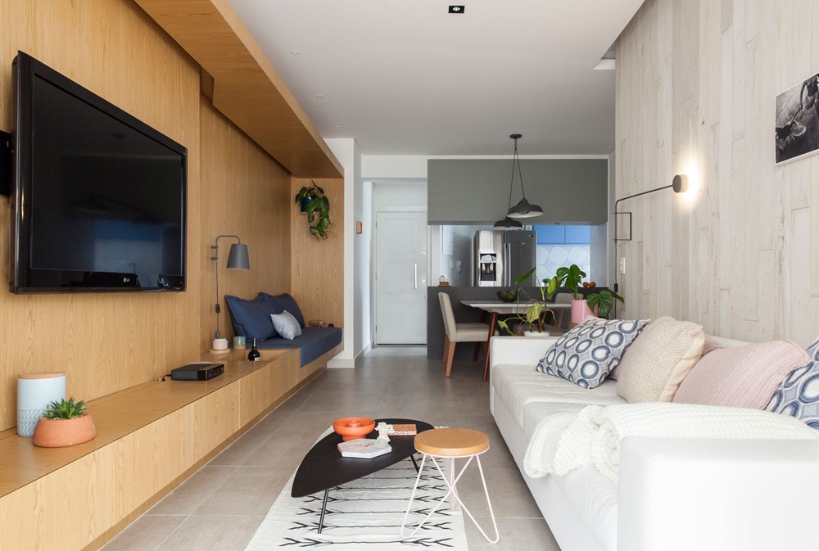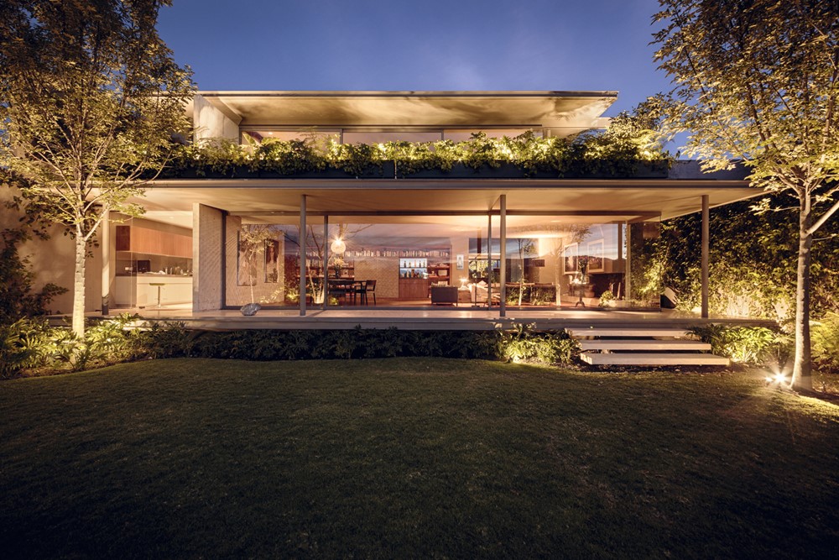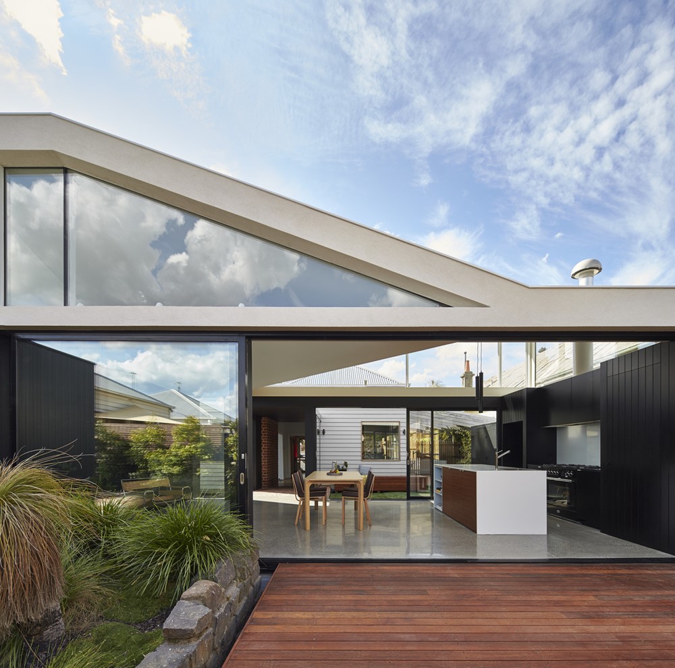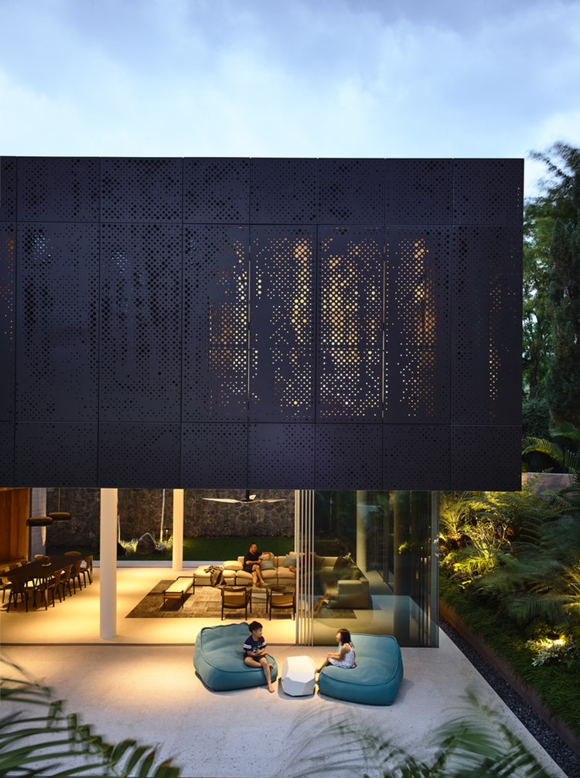Pirajá House is a project designed by ESTUDIO BRA. A roof turned into a slab garden. Belonging to the third generation of the same family, this house in the city of Sao Paulo was renovated to receive the new residents, a young couple and their dog. The overly compartmentalized spaces with low lighting and low ceiling did not meet expectations.
Monthly Archives: June 2018
Ramos House by JJRR/ARQUITECTURA
The RAMOS House designed by by JJRR/ARQUITECTURA refers to the Case Study Houses (CSH) program in the mid-40’s. It is projected on a very particular site with a practically triangular shape.
Aguçadoura House by Raulino Silva
Aguçadoura House is a project designed by Raulino Silva and is located in a small allotment in a bathing village with the same name in the north of Portugal. Taking advantage of the unique climatic conditions and soil quality the surroundings are also known for having many greenhouses used for growing vegetables.
Laneway Studio by McGregor Westlake Architecture
Laneway Studio is a projece designed by McGregor Westlake Architecture in 2018, covers an area of 25 m2 and is located in Sydney , Australia.
FHM Bachelor Apartment by ONG&ONG Pte Ltd
FHM Bachelor Apartment is a project designed by ONG&ONG Pte Ltd in 2017, covers an area of 130.79 m2 and is located in Bangkok, Thailand.
Garú Apartment by ESTUDIO BRA
Garú Apartment designed by ESTUDIO BRA is the new address of a retired couple on the coast of São Paulo.
Caúcaso House by JJRR/ARQUITECTURA
Caúcaso House is a project designed by JJRR/ARQUITECTURA. Located in a residential area of Mexico City, Caúcaso House rises one meter and thirty centimeters above the sidewalk in order to take advantage of the view, because the site is in a privileged point where the west is seen beyond the horizon and over the tops of the trees, leading to a basement level one meter below the sidewalk where the parking area and services are located.
Tunnel House by MODO Architecture
Tunnel House is a project designed by MODO Architecture in 2015, covers an area of 143 m2 and is located in Hawthorn, Australia. Photography by Peter Bennetts.
Autohaus by MF Architecture
The Autohaus designed by MF Architecture is designed for a pair of former race car drivers who collect vintage cars and teach automotive restoration skills to disadvantaged youth.
Faber-House by ONG&ONG Pte Ltd
Faber-House is a project designed by ONG&ONG Pte Ltd in 2014, covers an area of 724.73 m2 and is located in Singapore.


