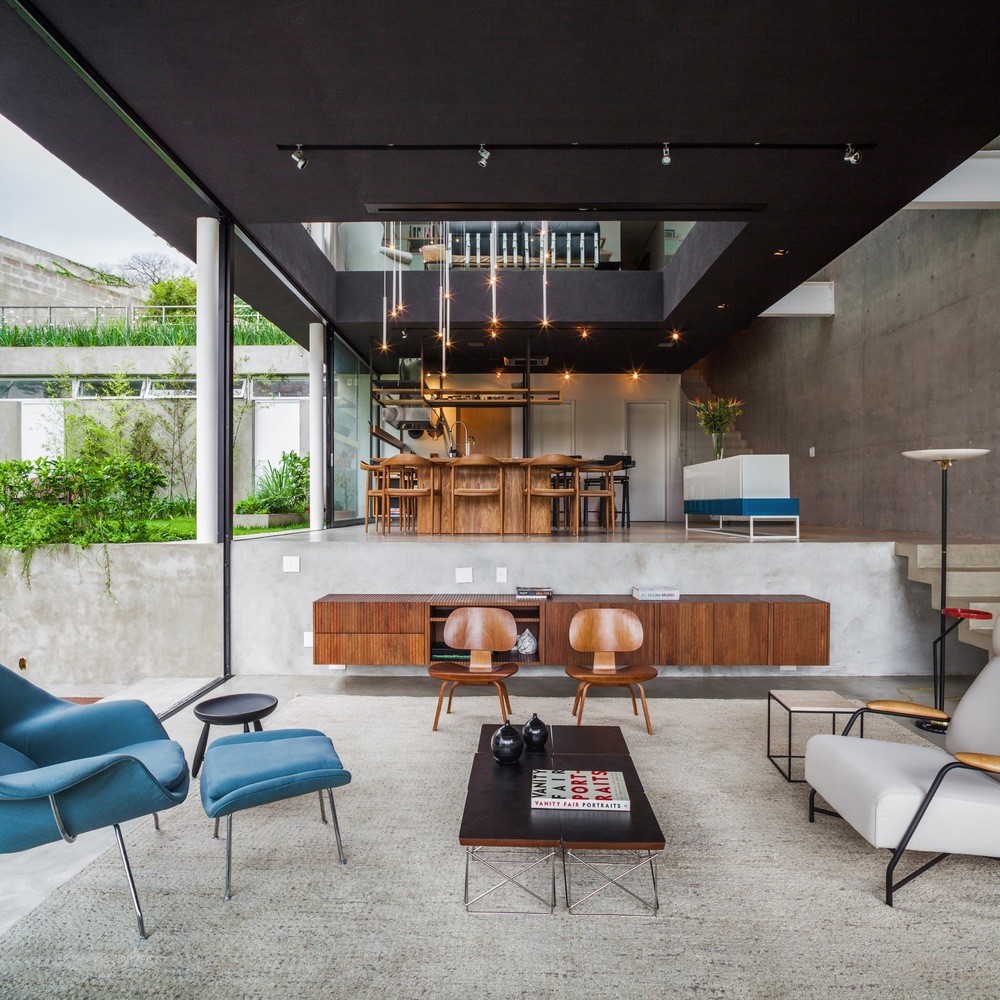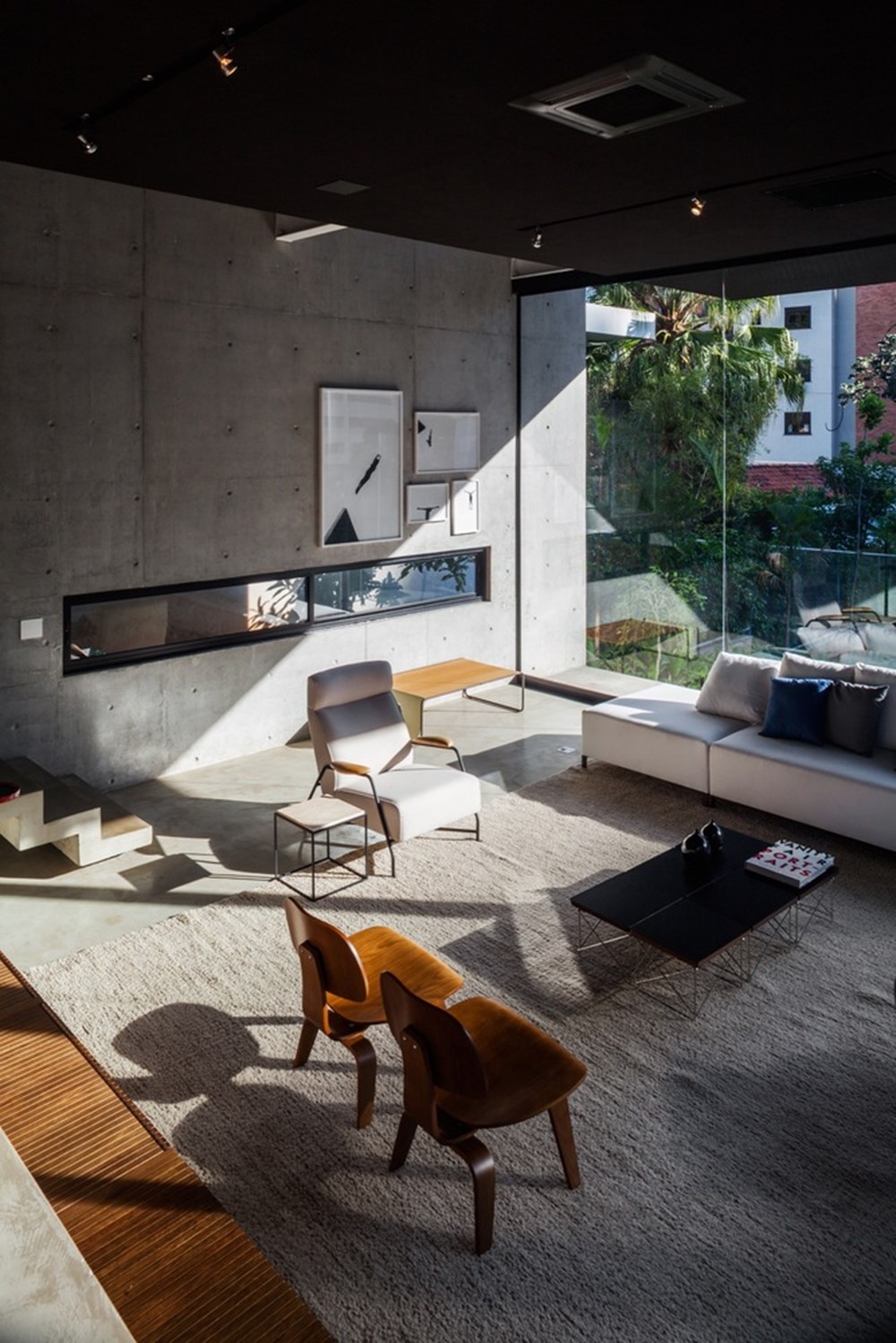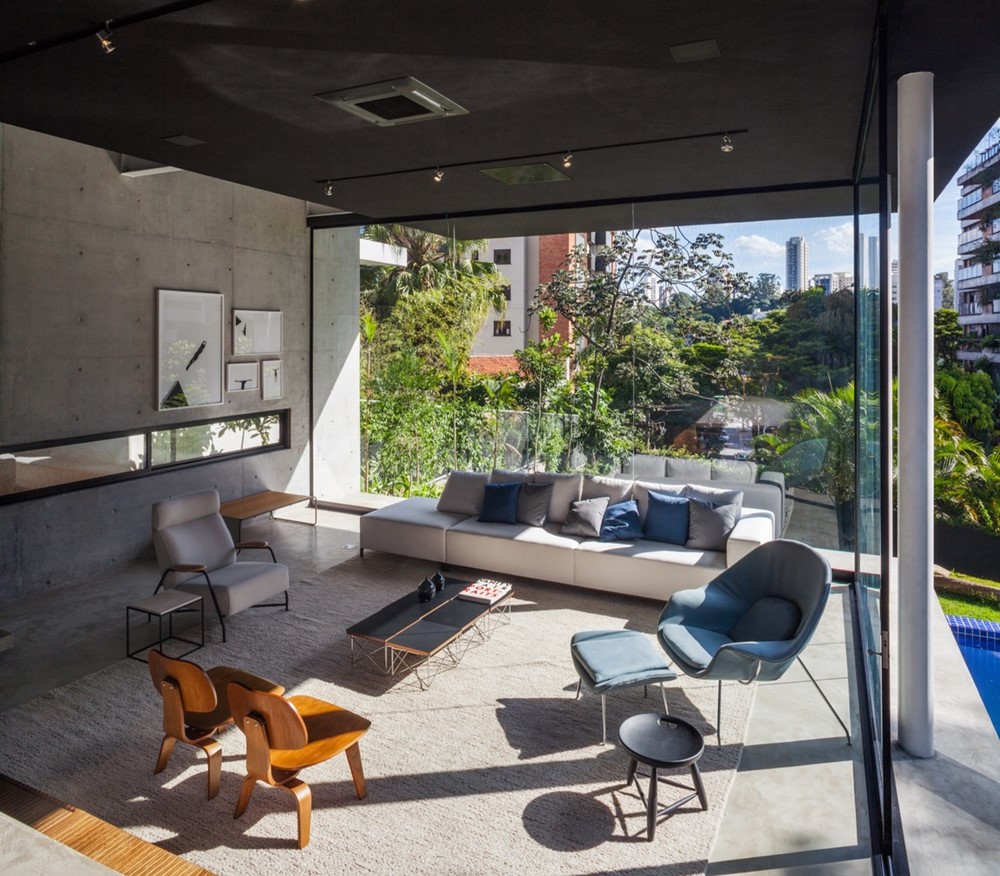Mattos House is a project designed by FGMF Arquitetos in 2015, covers ana rea of 358.51 m2 and is located in São Paulo, Brazil. Photography by Rafaela Netto.

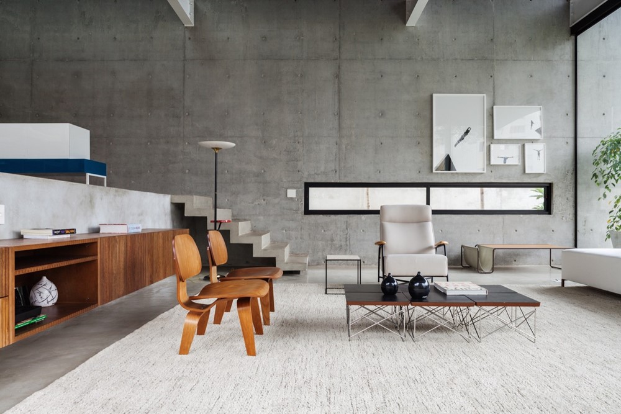
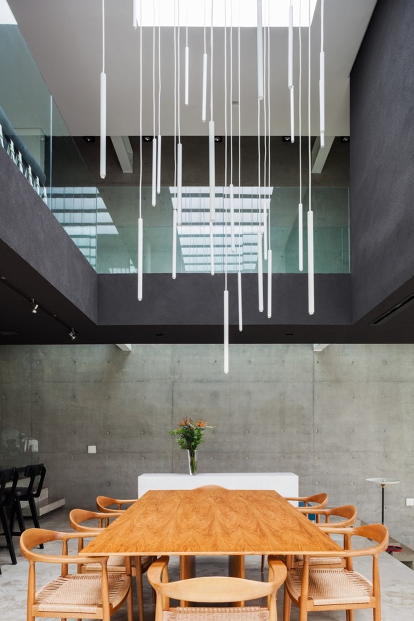
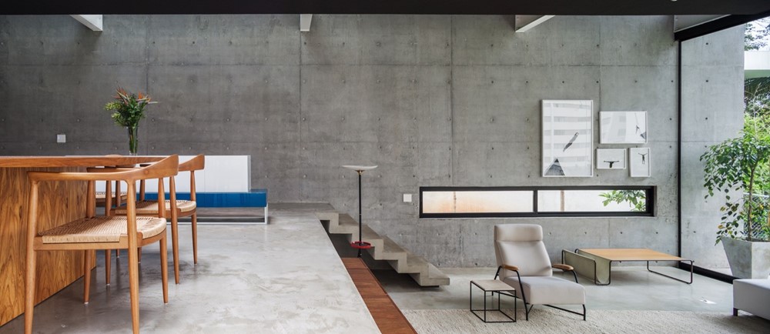
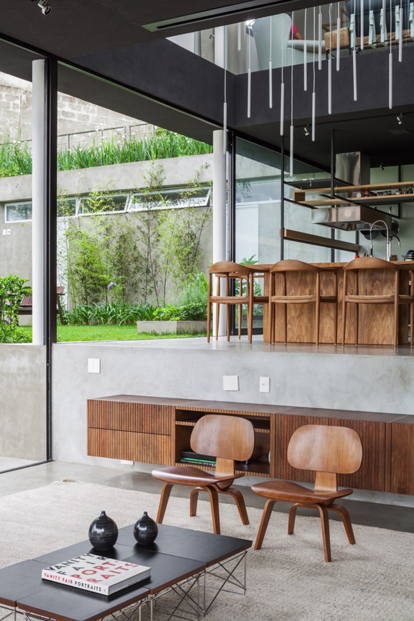
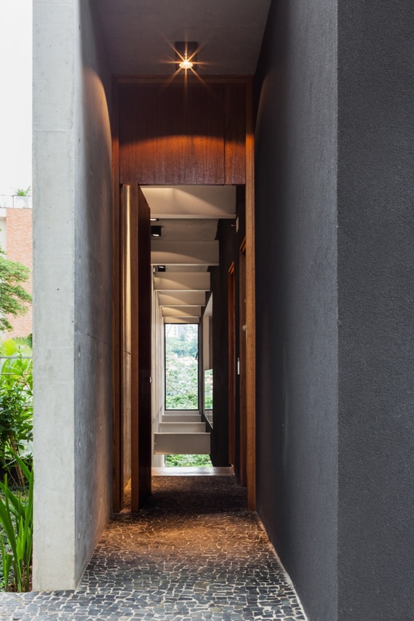

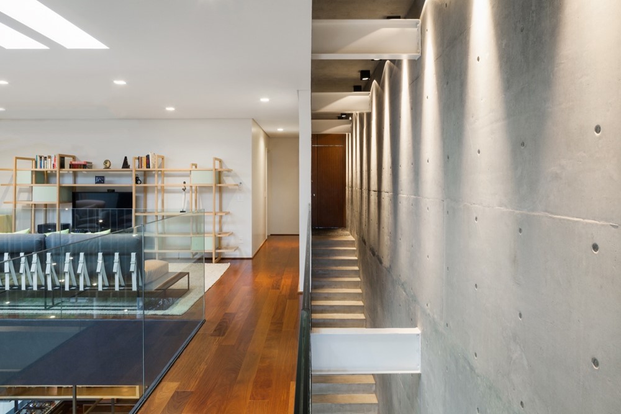
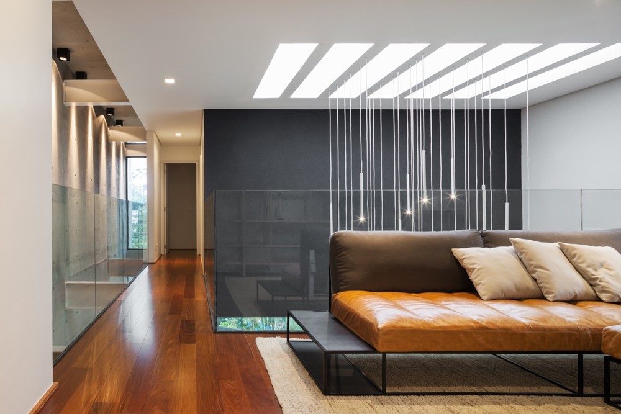
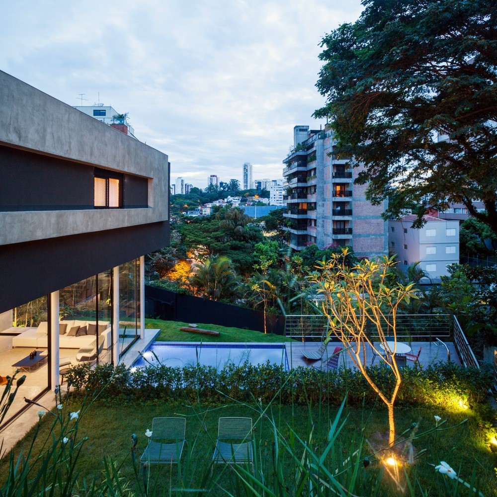
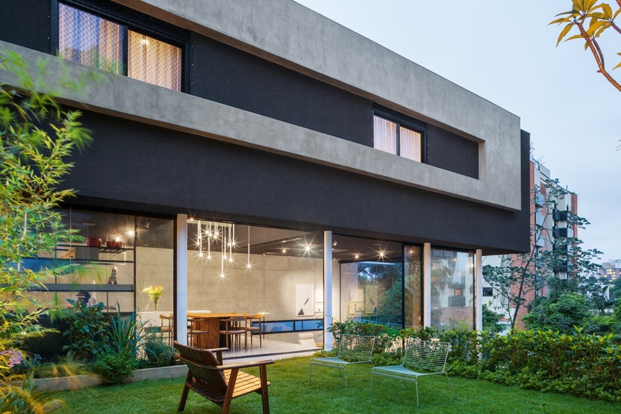
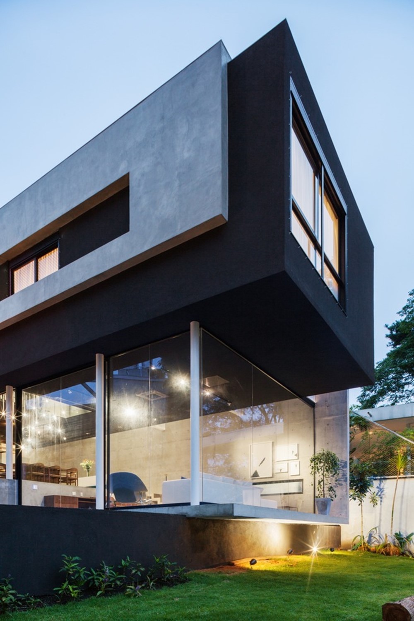
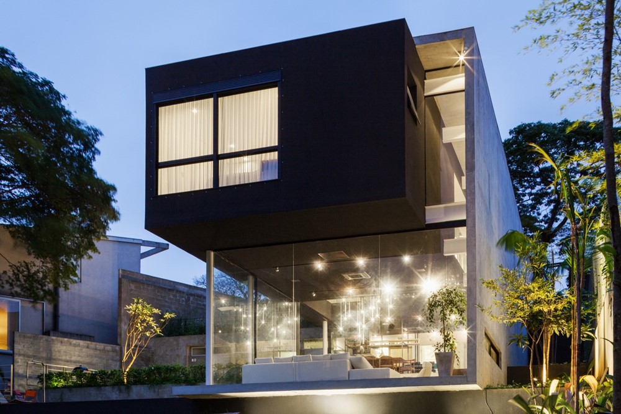
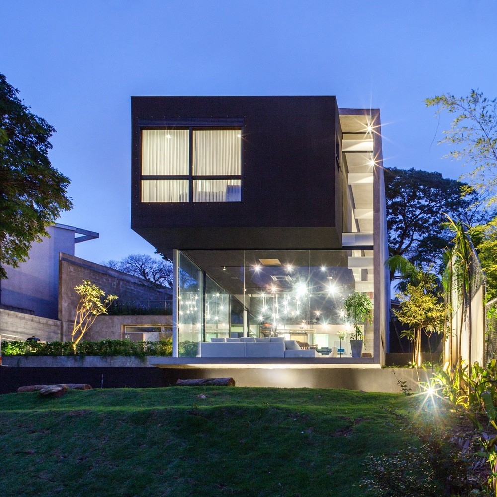
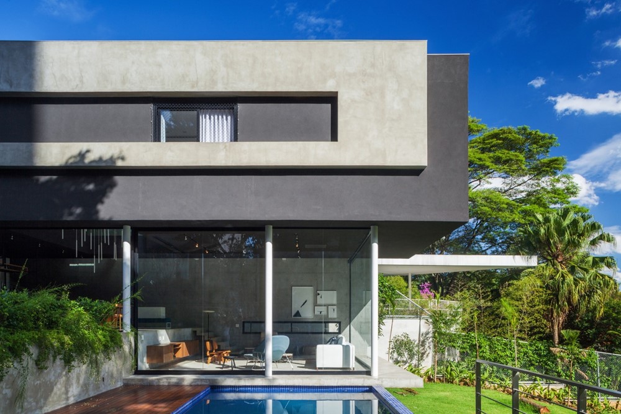
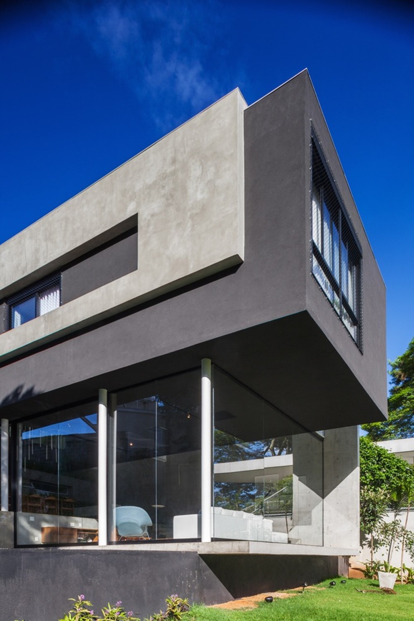
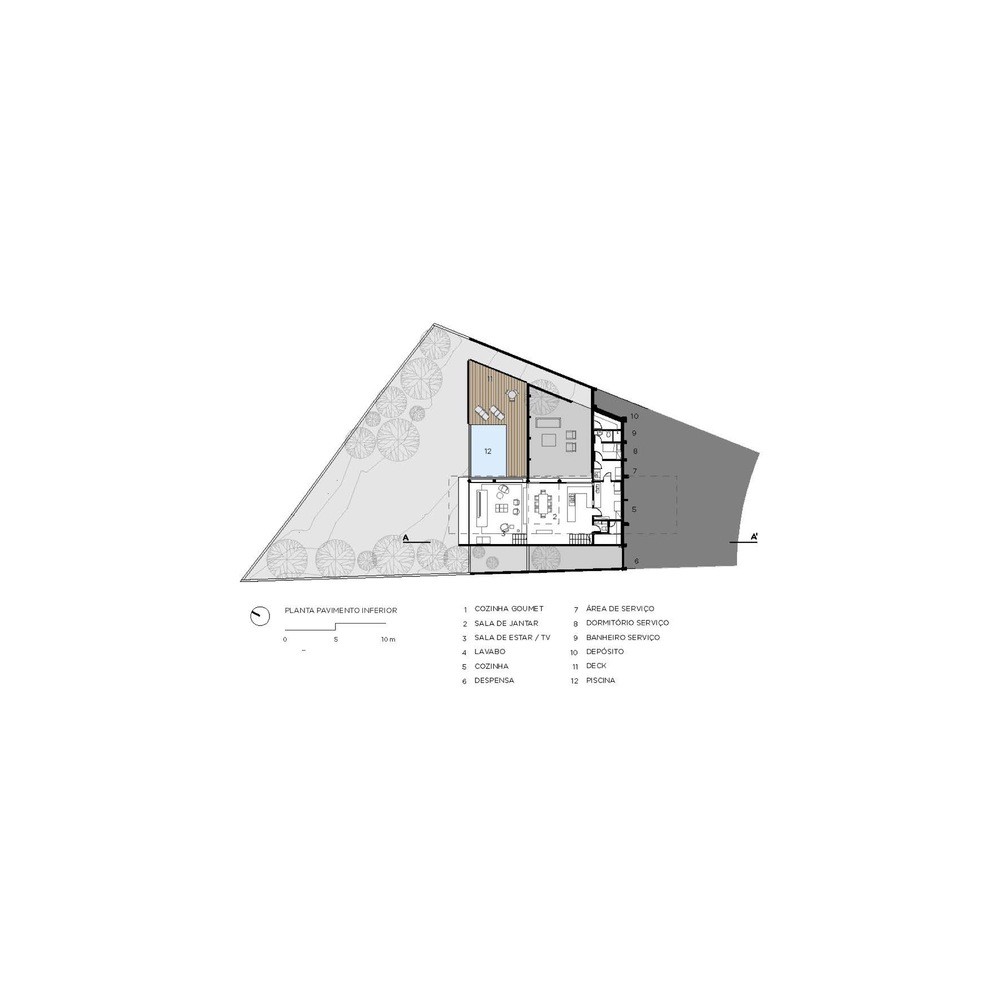
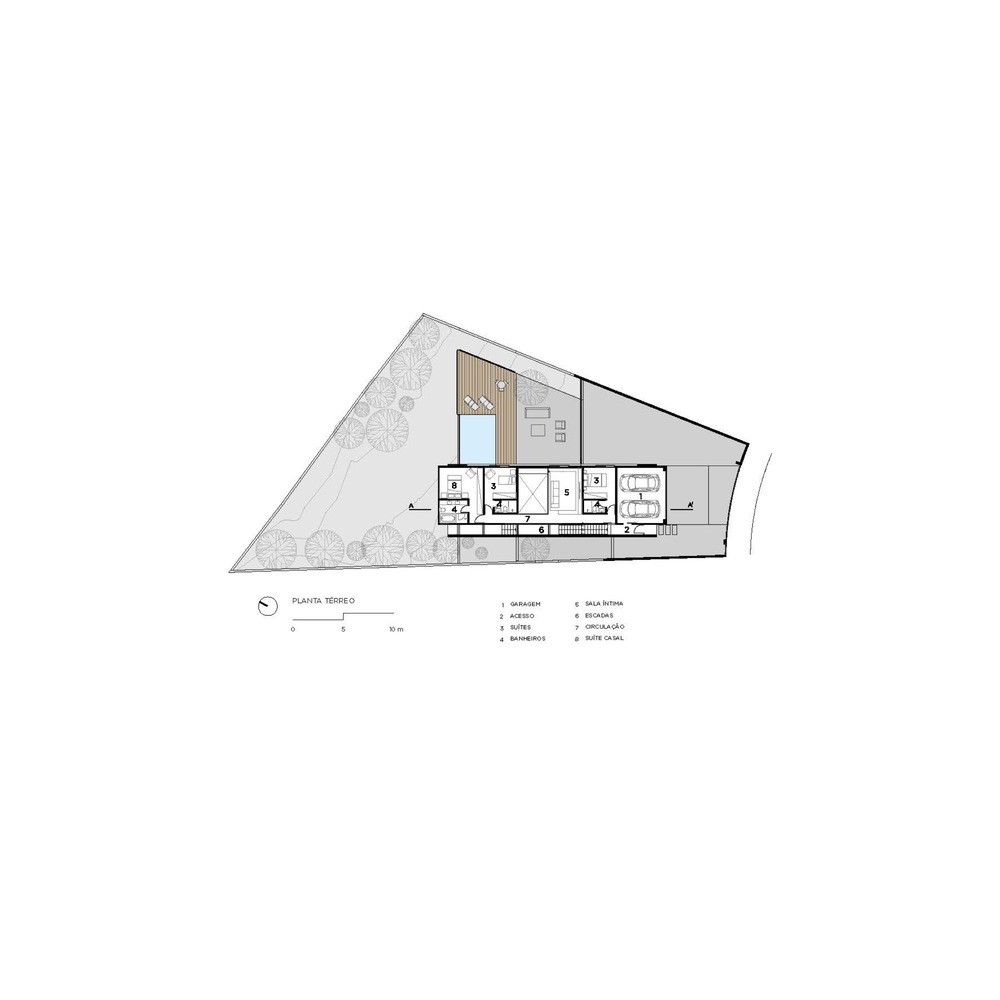
Design a house for a young family was the project’s main point. The steep-sloped site had a unique view to one of São Paulo’s main arterial roads. To use said site to our advantage in the creation of the house’s spaces, the attention to the circulation flows and the leisure area seemed to us like some of the most important questions to be addressed from the very beginning.
After further analysis of the site and the spatial organisation of the house, we decided to propose a level-oriented occupation. The first level contains the garage, the main access and a garden. The private areas are in this level, but the visitor can walks down a set of stairs, that follows the main hall, in order to access the second level. This second level houses the service areas, the gourmet kitchen and the dining room, accesses another garden level, and bears a double-height ceiling that links it to the home theatre and the above hallways. The last level also received higher ceilings and contains the living room, completely open to the view and an external plateau containing a solarium and the swimming pool.
The house is supported by a mixed-logic structural design in which a bare concrete wall, on the leftmost side of the house, connects the many levels and organises the main stairway that links them all. The rest of the house’s structure is composed of a lightweight steel-framing, allowing for larger-than-average glazed areas.
Architects: FGMF Arquitetos
Authors: Fernando Forte, Lourenço Gimenes, Rodrigo Marcondes Ferraz
Manufacturers: Mobiliário, Iluminação, Pedras, Marcenaria, Luminárias, Ceramica, Pintura
