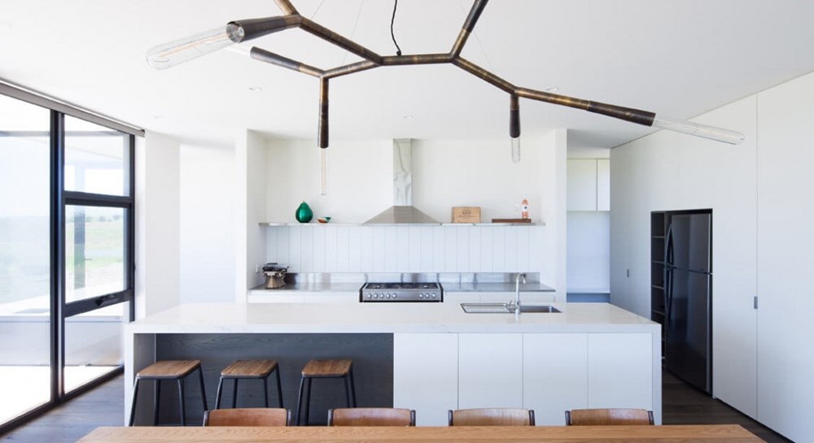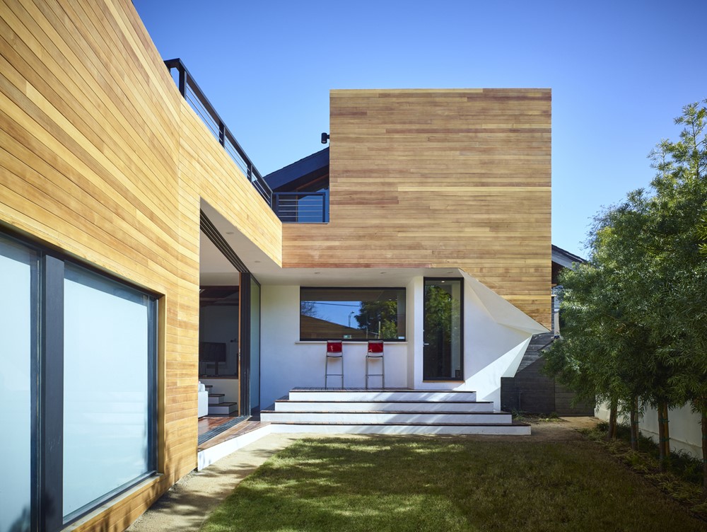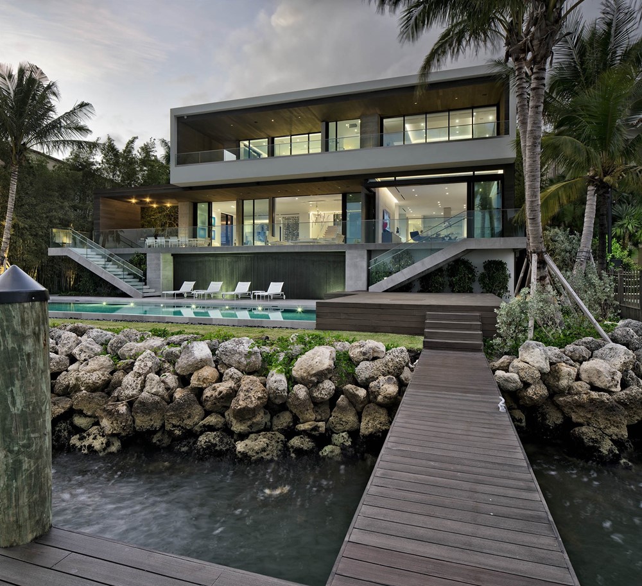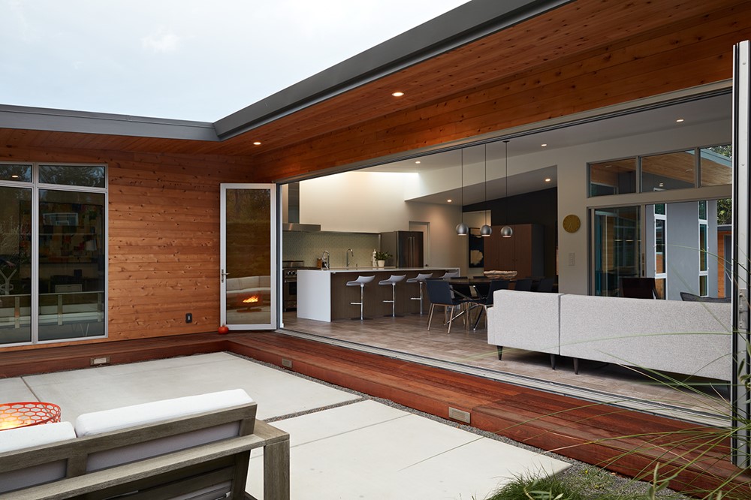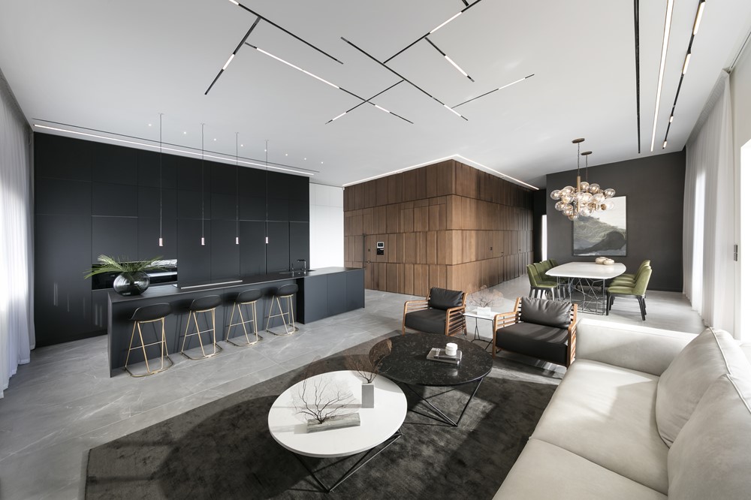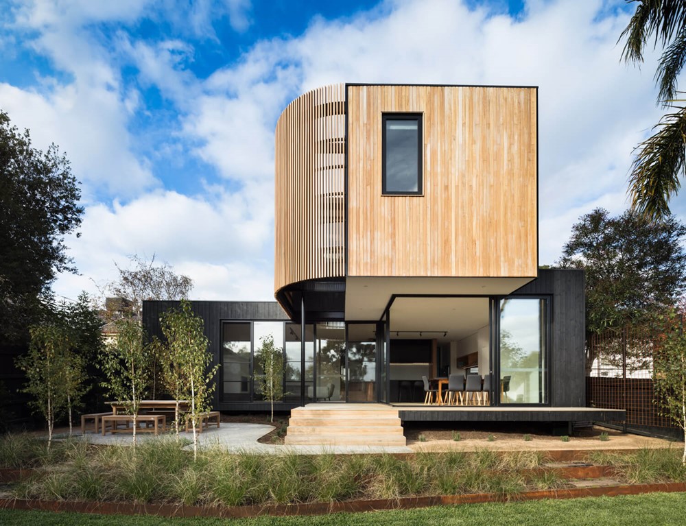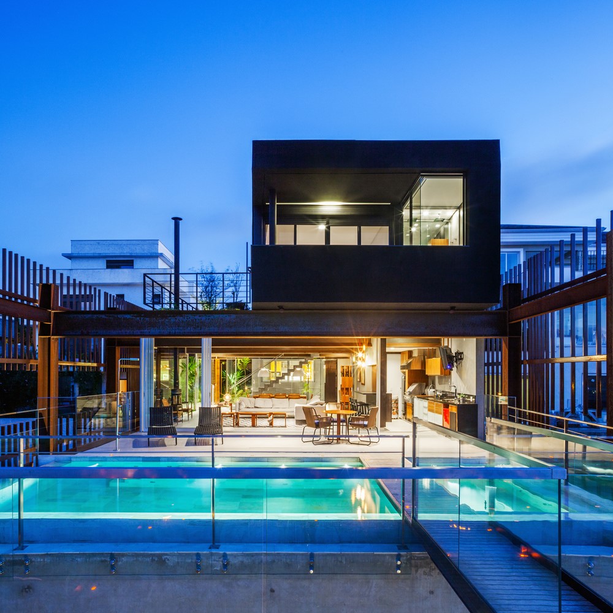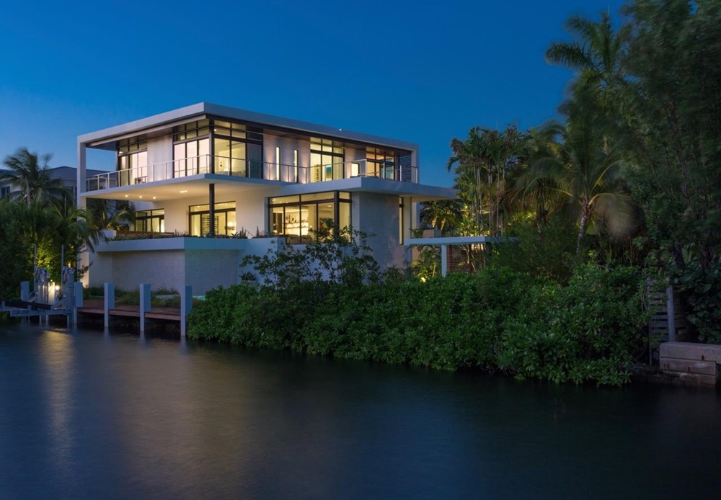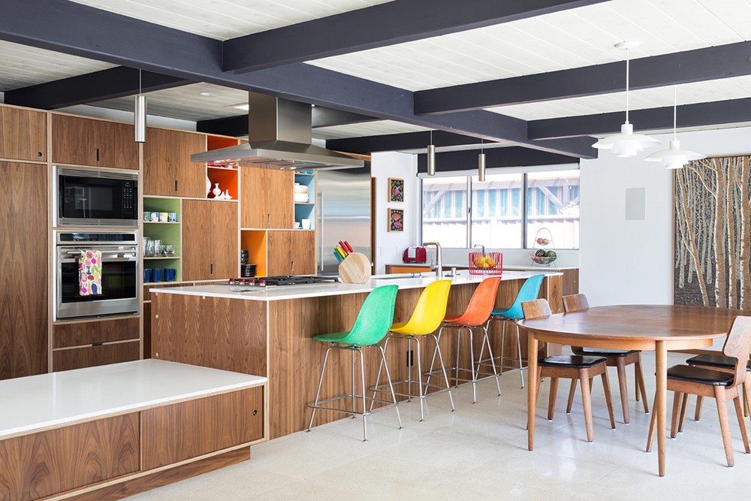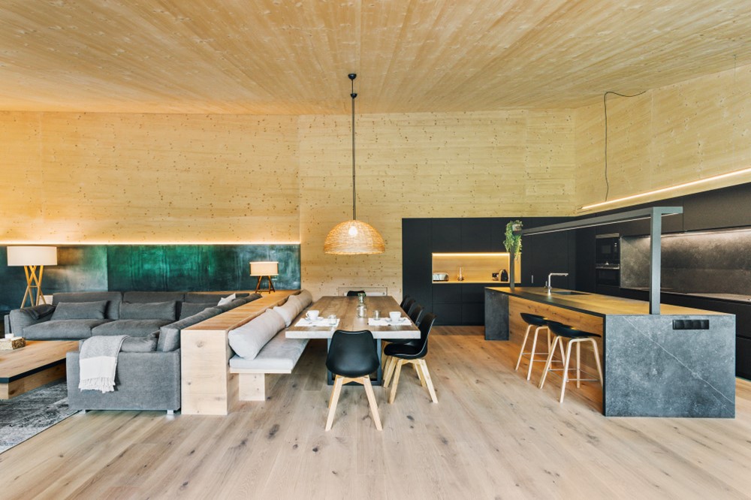Franklinford is a project designed by Modscape. Sitting peacefully in an open field, this off-the-grid sustainable house captures the views without compromising on environmental performance. Photography by John Madden.
Monthly Archives: August 2018
The Annex by Martin Fenlon Architecture
The Annex is a project designed by Martin Fenlon Architecture in 2018, covers an area of 960.0 ft2 and is located in Hermon, Los Angeles, California, United States. Photography by John Linden.
Bass Residence by Strang Architecture
Bass Residence is a project designed by Strang Architecture in 2016 and is located in Coconut Grove, FL. Photography by Claudio Manzoni.
San Carlos Mid-Century by Klopf Architecture
San Carlos Mid-Century is a project designed by Klopf Architecture in 2016 and is located in San Carlos, CA. Photography by Mariko Reed.
A wooden cube by Studio Erez Hyatt
A wooden cube is a project designed by Studio Erez Hyatt and is located in Jerusalem. Photography by Elad Gonen.
Ivanhoe by Modscape
Ivanhoe is a project designed by Modscape. Tucked neatly behind a weatherboard house in Melbourne’s leafy north-east sits a two-storey modular extension that is bold yet refined and has transformed the way the clients live. Photography by John Madden.
Mattos House by FGMF Arquitetos
Mirante House is a project designed by FGMF Arquitetos in 2016, covers ana rea of 815.0 m2 and is located in Aldeia da Serra, Brazil. Photography by Rafaela Netto.
Hucker Residence by Strang Architecture
Hucker Residence is a project designed by Strang Architecture in 2015 and is located in Coconut Grove, FL. Photography by Max Strang, Claudia Uribe.
Renewed Classic Eichler by Klopf Architecture
Klopf Architecture, Growsgreen Landscape Design, and Flegel’s Construction partnered to bring this mid-century atrium Eichler home up to 21st century standards.
House in la Cerdanya by Dom Arquitectura
House in la Cerdanya is a project designed by Dom Arquitectura in 2018, covers an area of 334 m2 and is located in Cerdanya.
