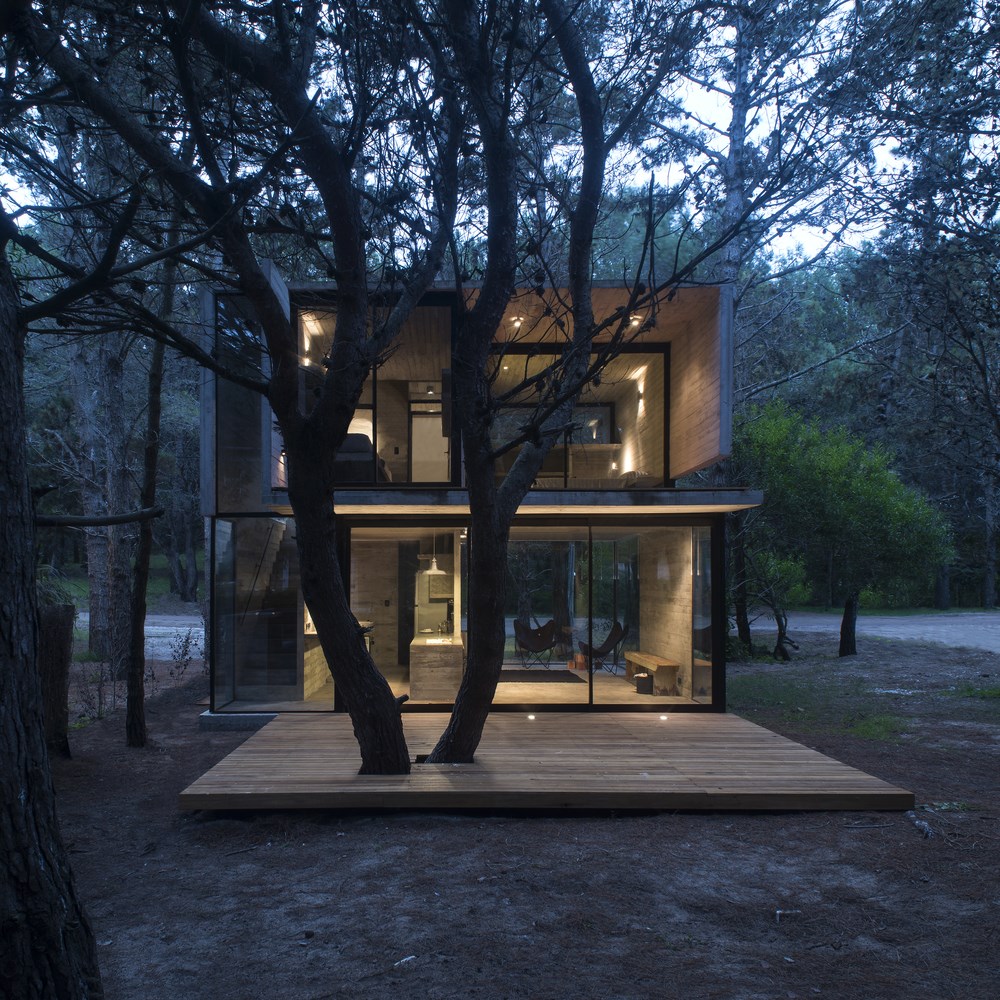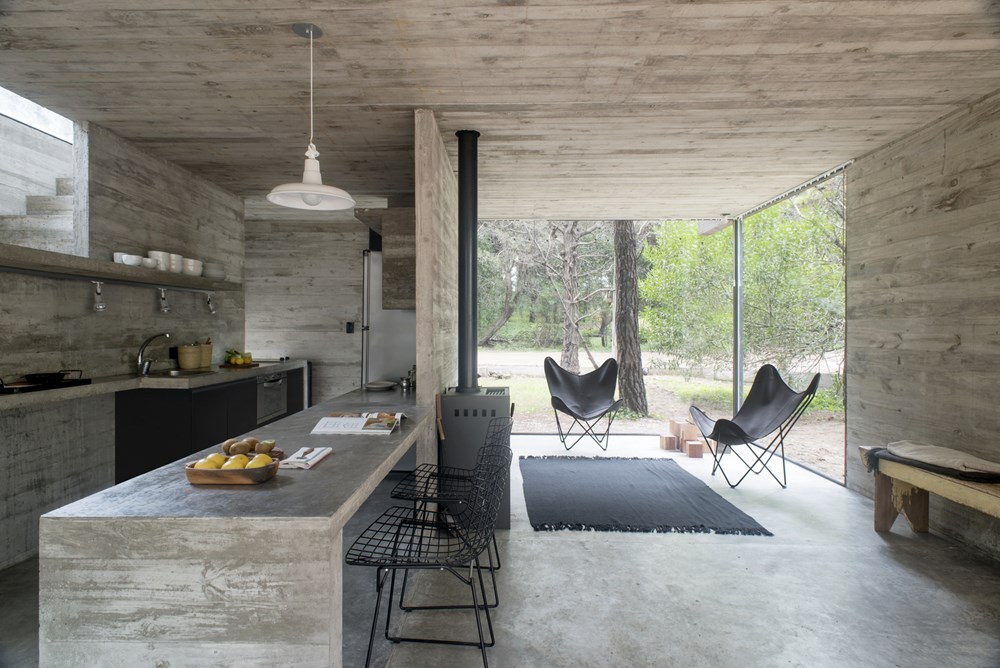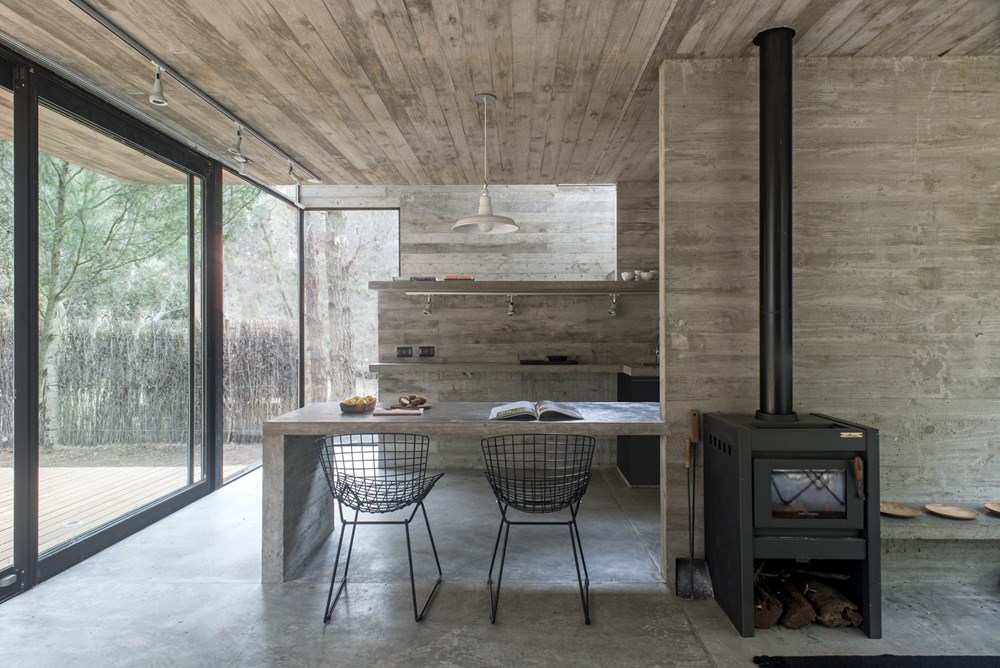H3 House is a project designed by Luciano Kruk in 2015, covers an area of 75.0 sqm and is located in Mar Azul, Argentina. Photography by Daniela Mac Adden.

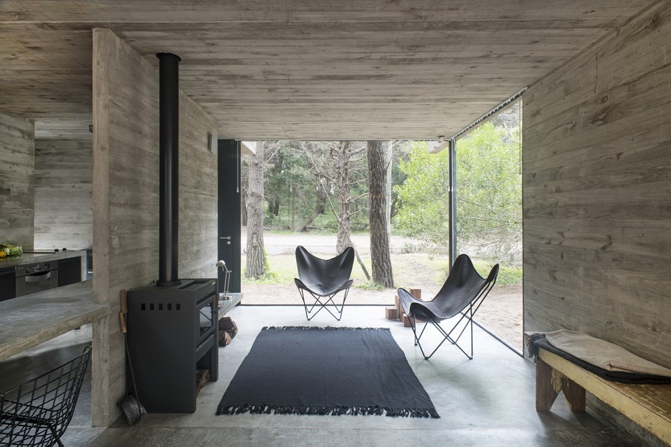
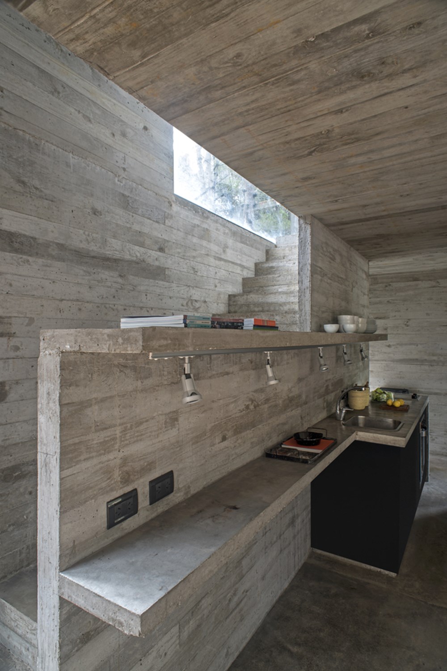
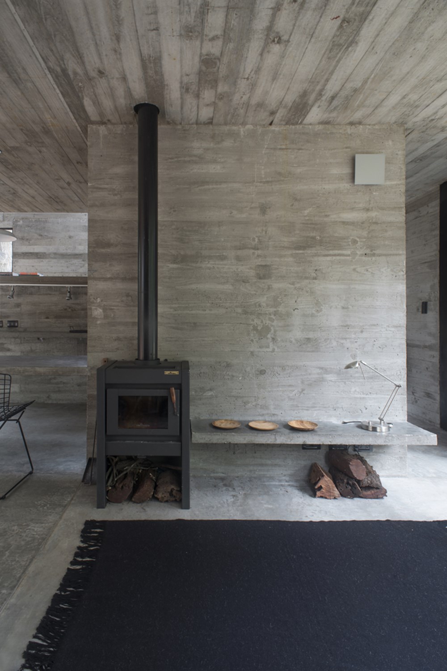

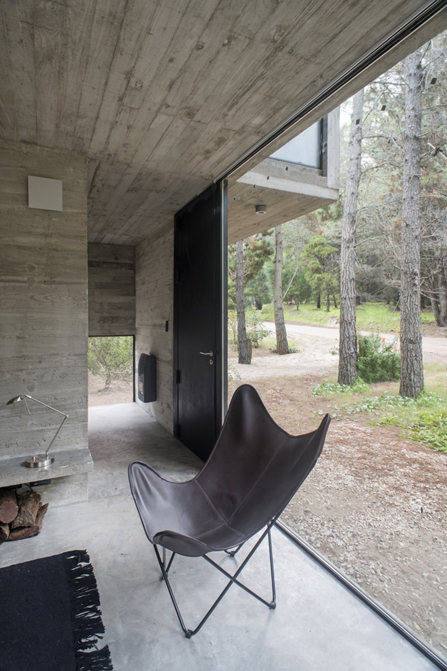

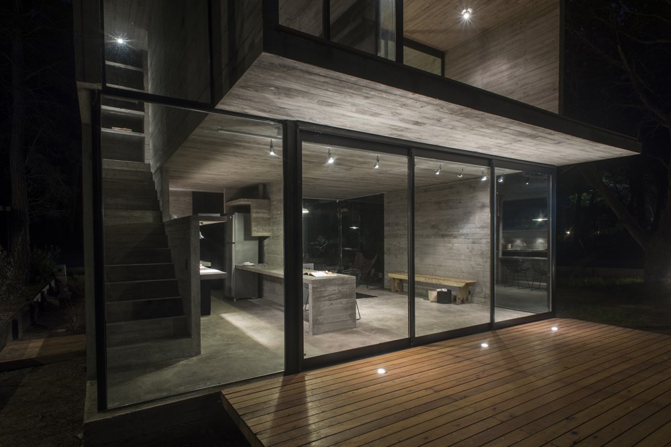

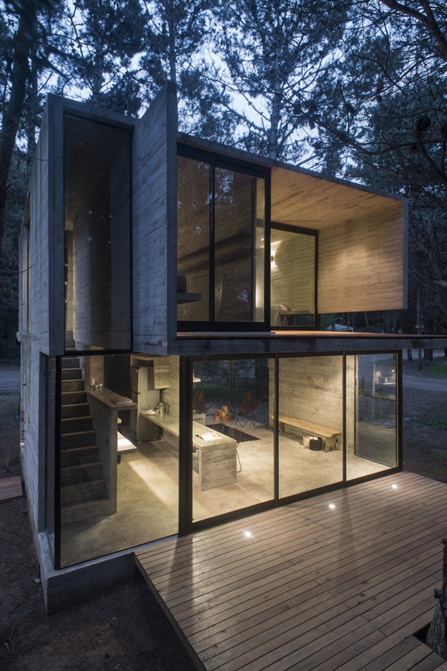
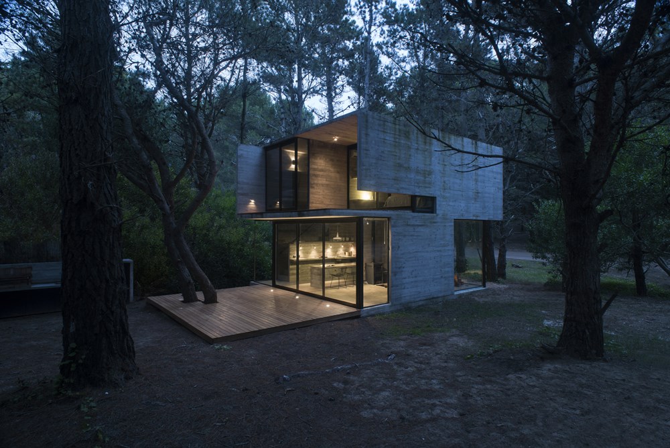
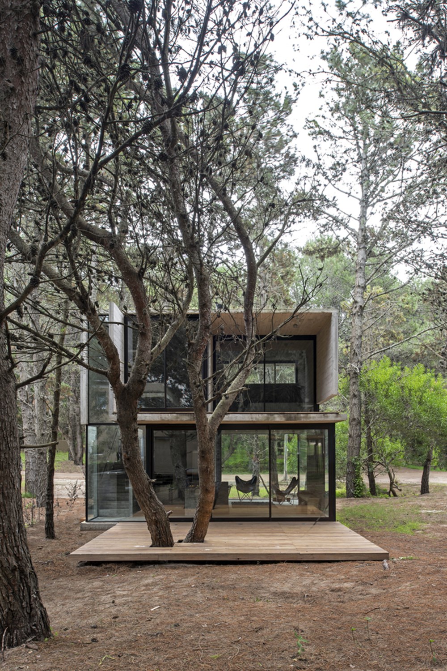
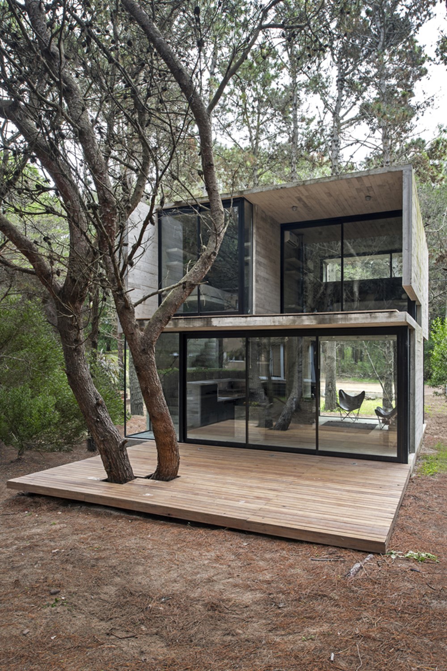

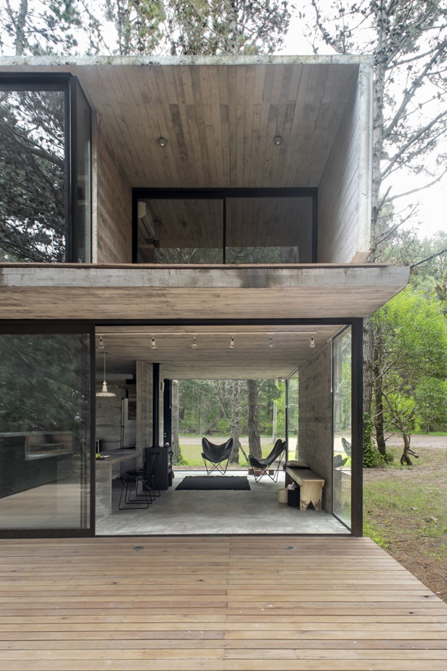
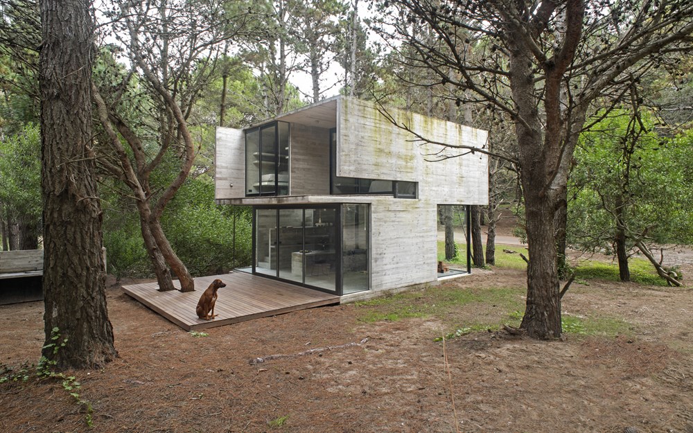
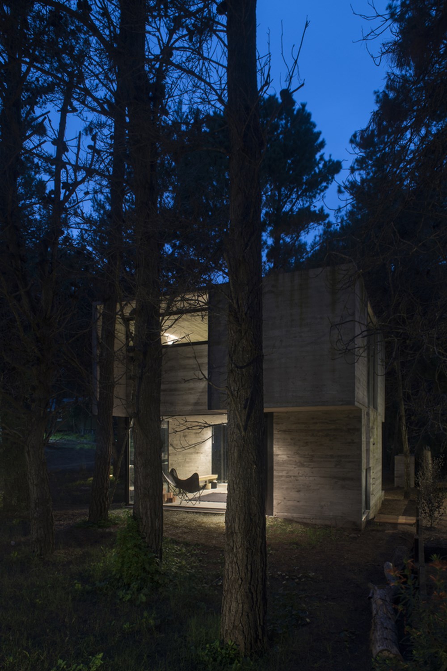
Mar Azul, a seashore town in Villa Gesell Department, neighboring Mar de las Pampas, had its sand dunes terrain divided into a grid pattern. Its dense aged pinewood grants Mar Azul’s atmosphere pleasant quietness and tranquility.
In a modest, 210 square meter plot of land on a corner, eight blocks away from the sea, rises H3, a minimum tread house designed to make the most of the parcel’s dimensions and the natural surroundings.
The commissioner: 3 sisters and each of their families.
Even though their budget was limited, they we valued ability to express what they wished H3 should be: their shared summer house, their own place to rest amid nature.
They requested that the house’s dimensions should be defined very rigorously. The brief should comprise a predominant social area and a more private one, constituted by two bedrooms: an ample master bedroom and a smaller cabin-like one, both sharing a common bathroom. They wanted the master bedroom to open up outwards into a semi-covered outside area. Also, they expressed their desire for a salamander to be placed at the heart of the house.
