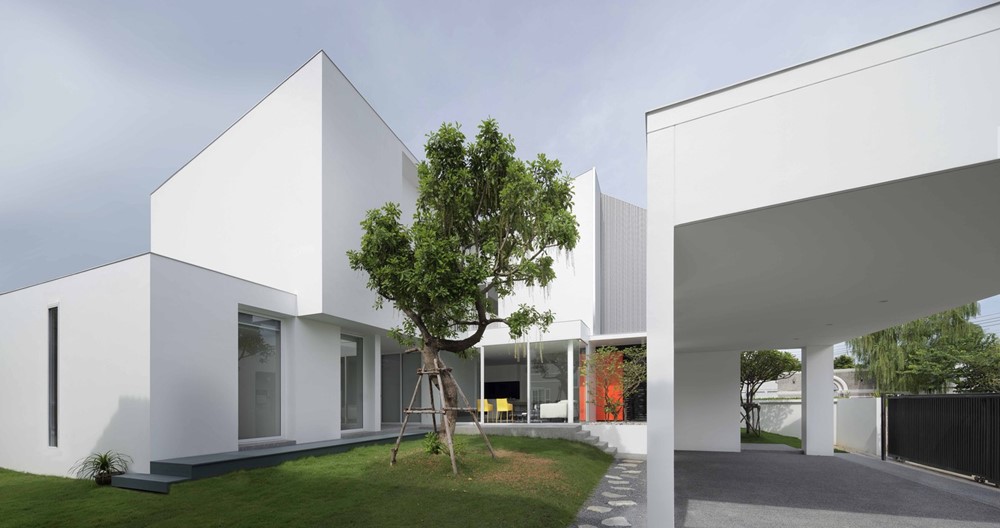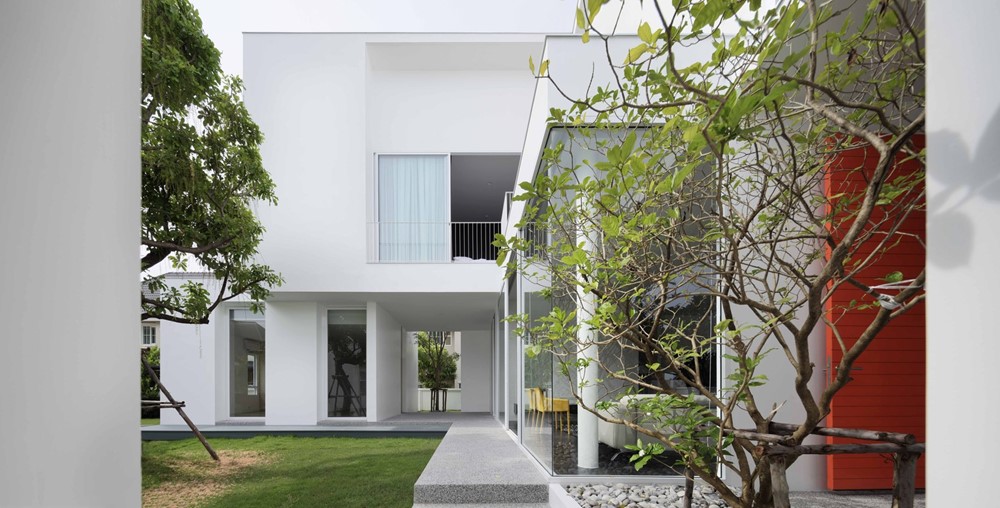WHITE BOX is a compact private house located on Taweewattana road, Bangkok, Thailand in the gated-residential community. The WHITE BOX owner bought one plot of land next to their own parent’s house in this community. The community is nothing new, all the houses are designed in the same fashion by copy and paste with bad ventilation and similar look for all house types. Thus, the owner asked Ayutt and Associates design (AAd) to design their dream house instead of buying the standard house from the developer.

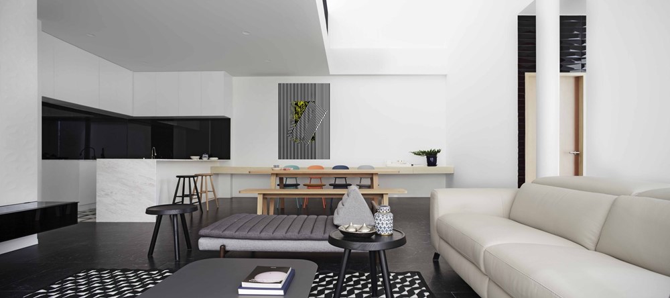
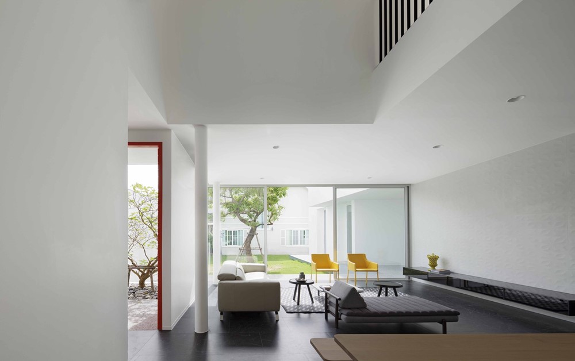
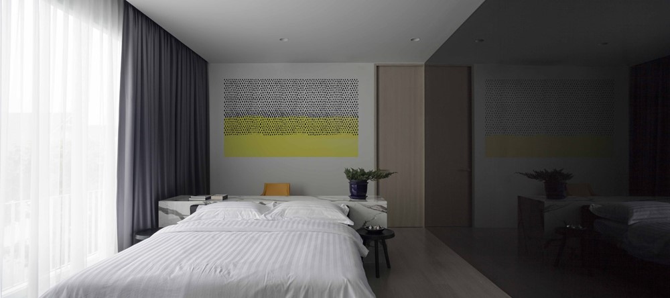
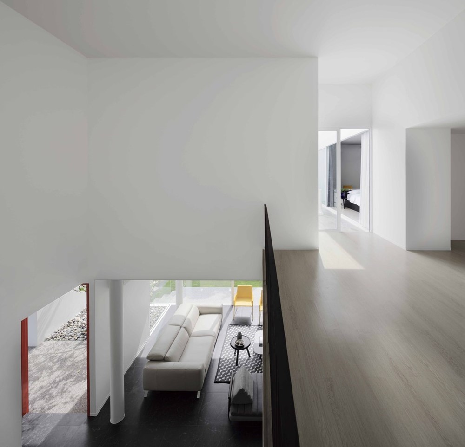
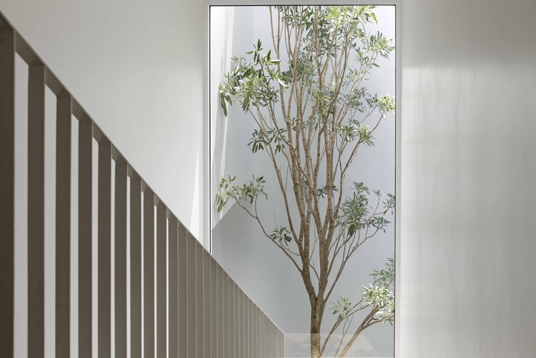
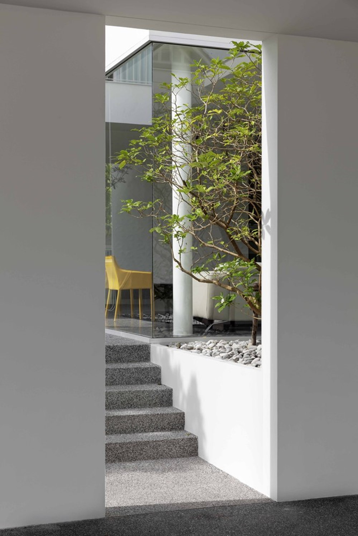

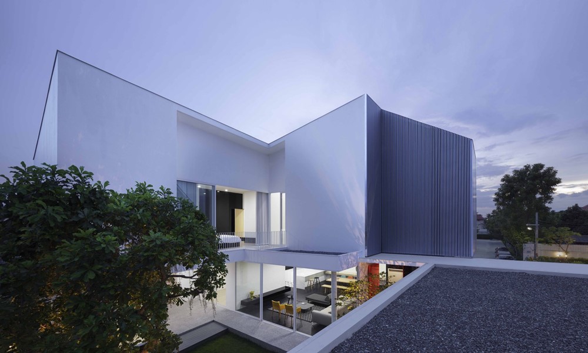
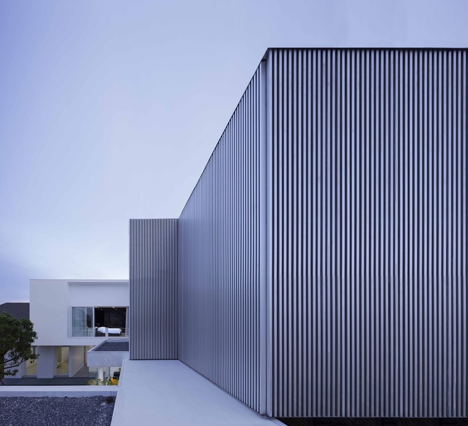
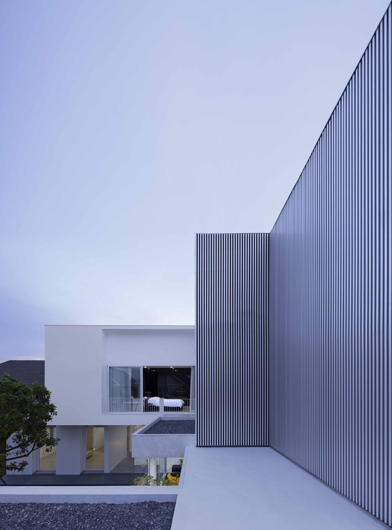
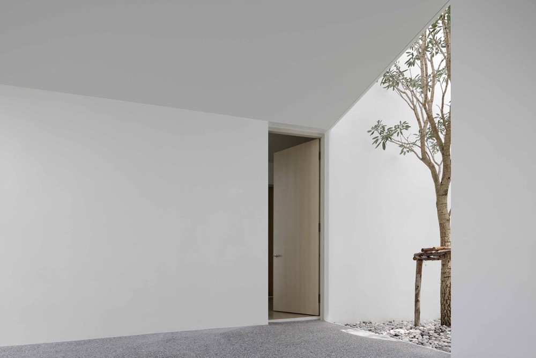
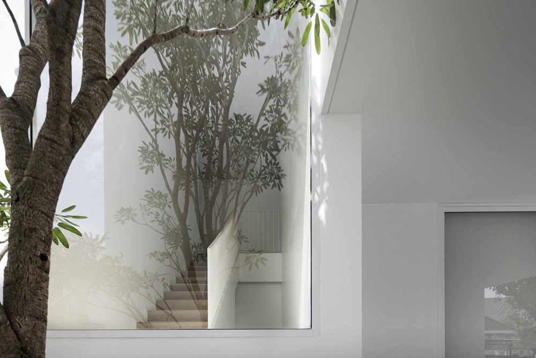
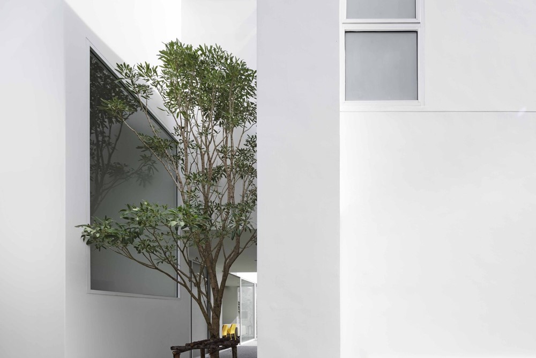
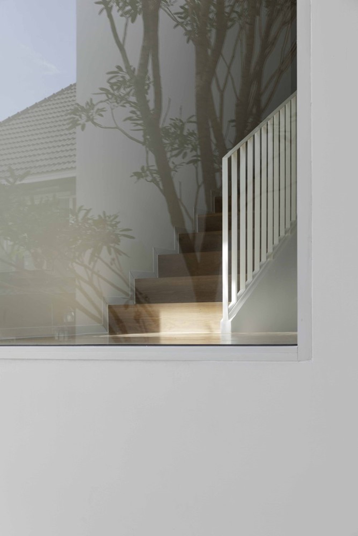
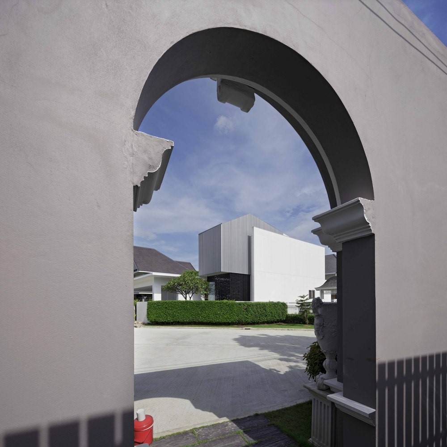
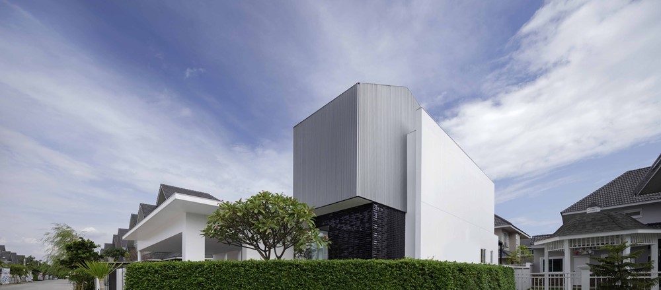
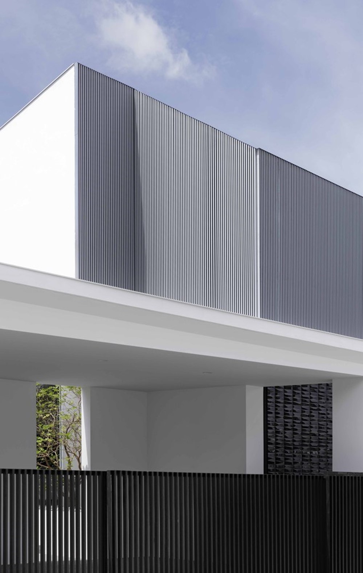
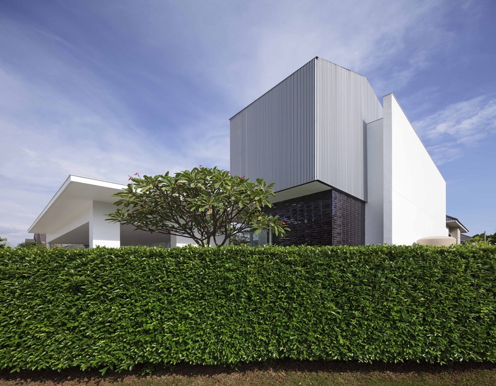
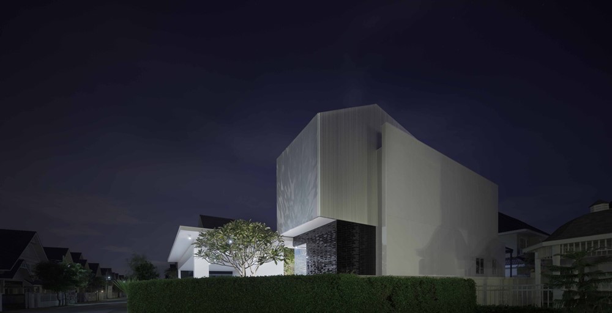

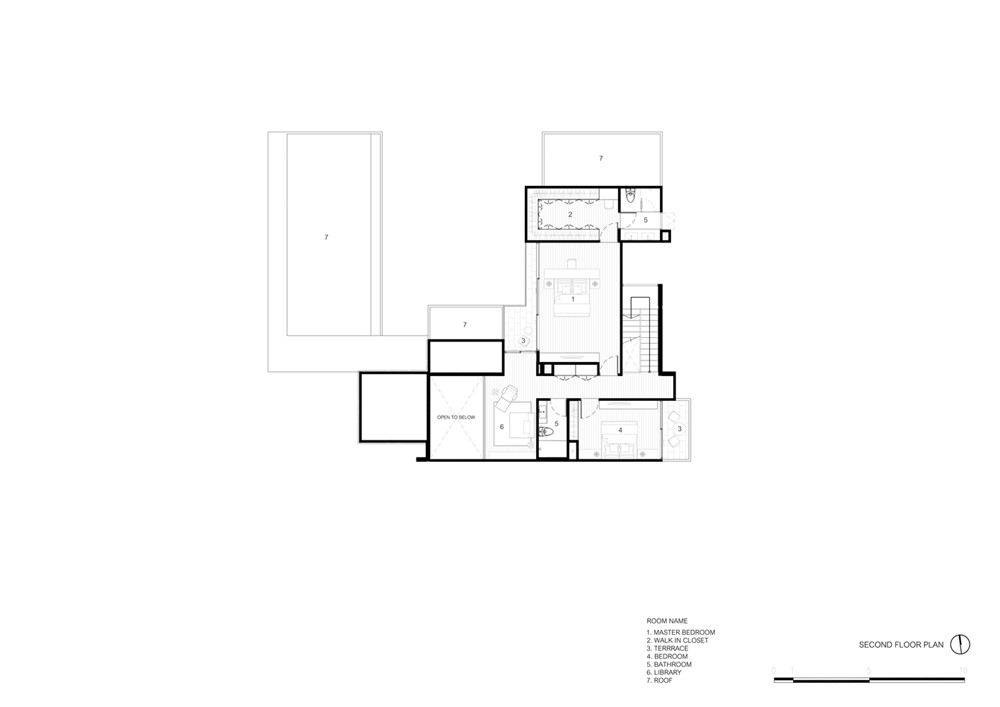


The briefs that AAd received from the owner was for functional and useful spaces like any ordinary compact house. The house was fabricated as one-family house which gave an adaptability to be ventured into multi-family for their parent and their kids in the future. However what the client loved was the shape of box-look with white minimally-designed house and modern style. Yet they asked that it ought not to be hot inside and needs to suit with Thai Climate, great ventilation, compact circulation,while the budget is limited. The requirements are for 2 families (Owner and their parent) to live together with each own privacy but still connected by the main function on ground floor.
Architects Ayutt and Associates Design
Location Salaya, Thailand
Lead Designers Ayutt Mahasom, Suvatthana Sattabannasuk
Area 450.0 m2
Project Year 2017
Photographs Soopakorn Srisakul and Ayutt Mahasom
Manufacturers Kohler, Toto, Lamptitude, Häfele, Samsung, Fórmica, Boonthavorn
Interior Design Ayutt and Associates design (AAd)
Landscape Design Ayutt and Associates design (AAd)
Lighting Design Ayutt and Associates design (AAd)
Client Orawan Akkachayan
Site area 400 m2
