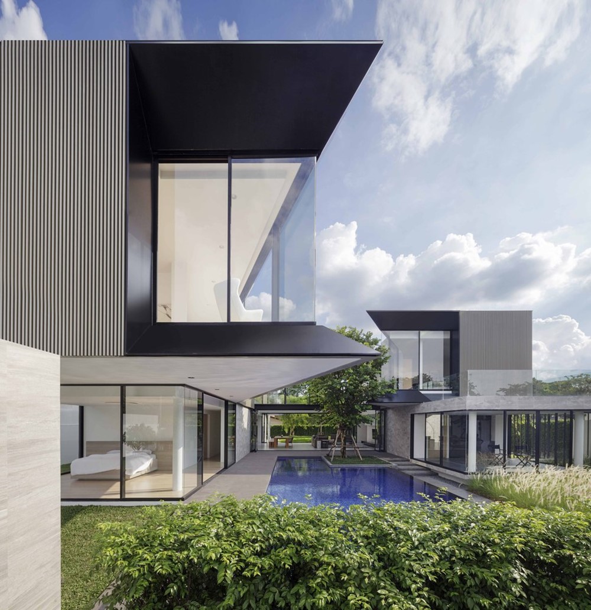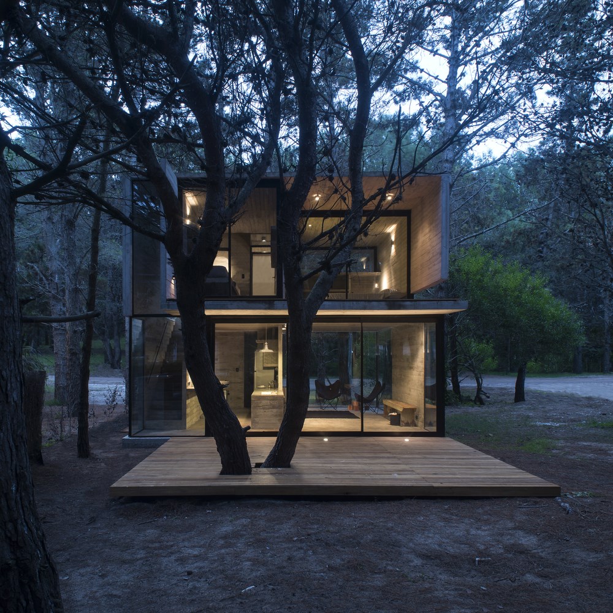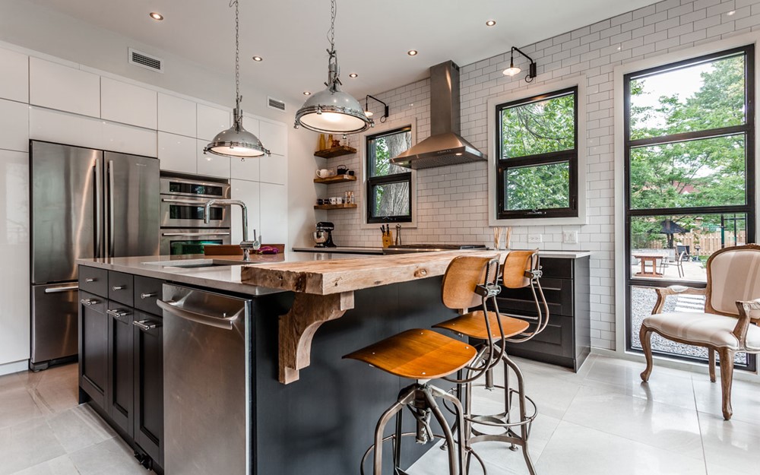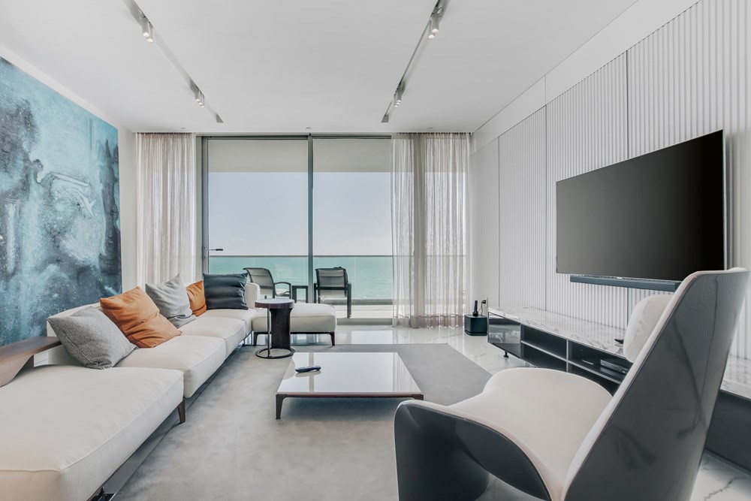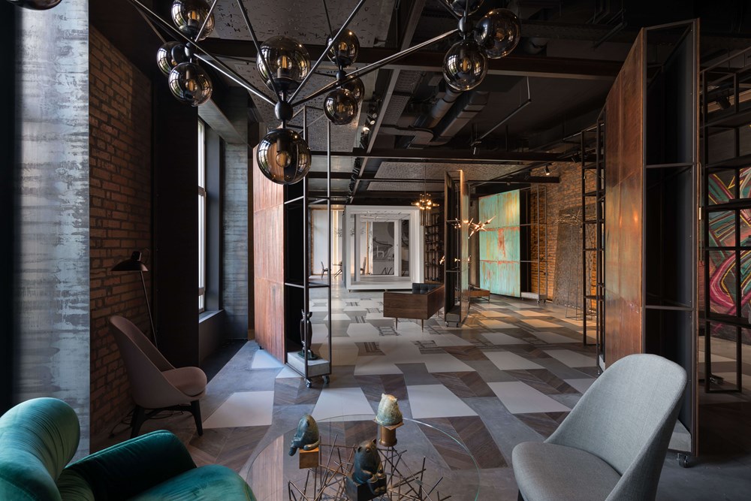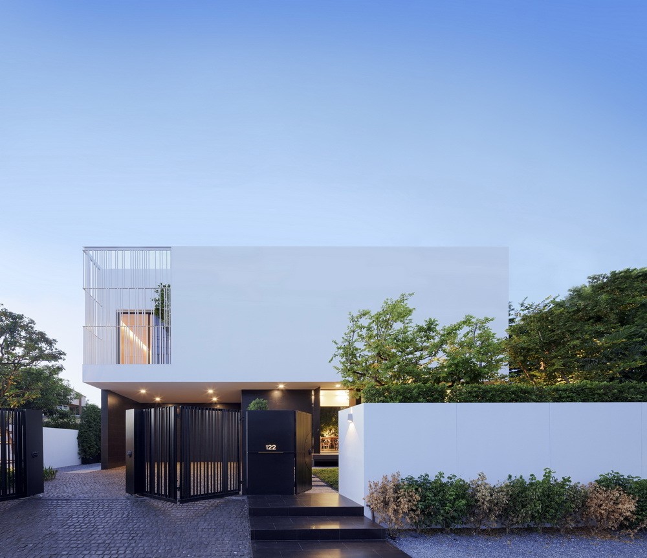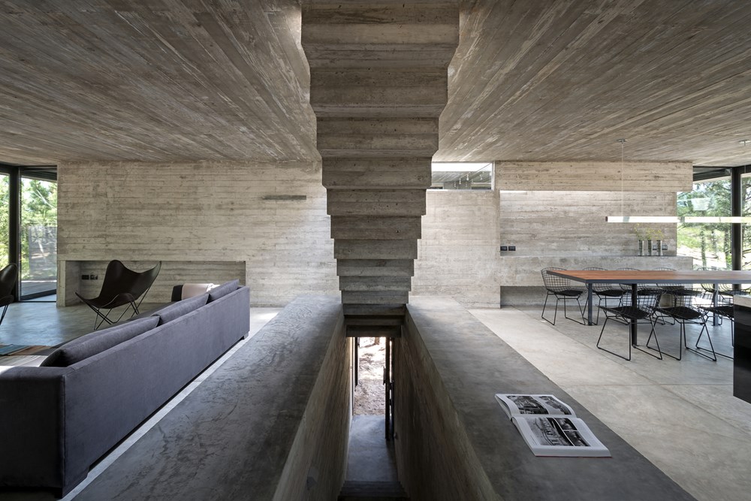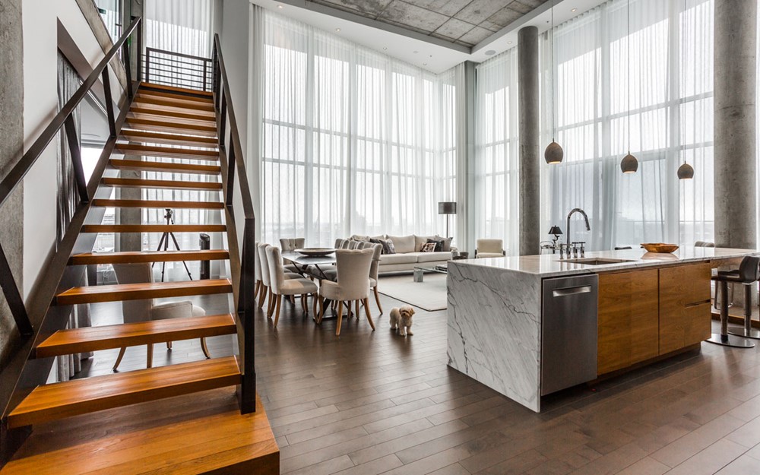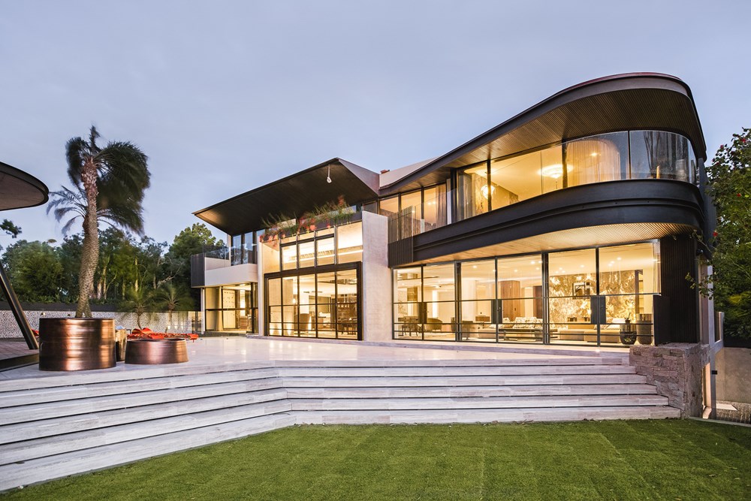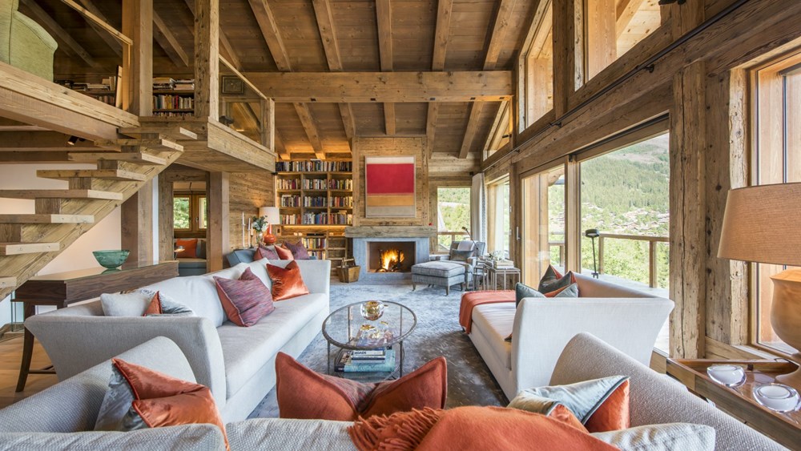This Aluminium House tackles head on the brief of combining sculptural modern architecture with the everyday requirements of a good ventilation, heat protection, liveable and home. The house is located on a single land plot in suburb of Bangkok, Phutthamonthon Sai3 road, Thailand. The house was designed by Ayutt and Associates design (AAd) for 3 families of the 3 generations : grand parent, Daughters and grand son.
Monthly Archives: October 2018
H3 House by Luciano Kruk
H3 House is a project designed by Luciano Kruk in 2015, covers an area of 75.0 sqm and is located in Mar Azul, Argentina. Photography by Daniela Mac Adden.
Gardenville by ActDesign
Gardenville is a project designed by ActDesign. On the doorstep of an old, upper-class neighbourhood, this elegant New England-style home instantly won the hearts of its future owners. They wanted a contemporary addition designed and built among the mature trees with a stunning view of the large garden. The result was a major interior renovation of the original heritage building and a modern cubic addition to house the kitchen, bedroom and ensuite bathroom, in contrast with the original ’50s style.
Apartment in Oceana Bal Harbour Condo 702 by YØDEZEEN Architects
This apartment designed by YØDEZEEN Architects is located in the Oceana Bal Harbour condominiumin one of the most high-end buildings in the northern part of Miami Beach.
Design Garage Gallery «Shadows And Shades»
Garage Design Gallery “Shadows and Shades” designed by Oleksienko Evolutionary Architecture works like a gallery of contemporary architectural lights and displays possibilities of using the light as a tool to organize all architectural and interior space.
PK79 by Ayutt and Associates design
PK79 designed by Ayutt and Associates design is located on Petchkasem 79 road, Bangkok, Thailand where is known as the suburban residential area. The site location is in the middle of wasteland zone, remotely from the city and low density of population effected directly to the safety issue.
L4 House by Luciano Kruk
L4 House is a project designed by Luciano Kruk in 2015, covers an area of 180.0 m2 and is located in La Costa, Argentina. Photography by Daniela Mac Adden.
St-maurice 2 by ActDesign
St-maurice 2 is a project designed by ActDesign. With an abundance of square footage and volume, this penthouse had all the makings of an exceptional location.
Bellevue Hill House by Geoform Architects
Bellevue Hill House is a project designed by Geoform Architects and is located in Sydney, Australia. Photography by Kat Stanley.
Chalet Eletty
Chalet Eletty is a ski chalet offered by Tempston Luxury as part of their luxury ski holiday collection in Verbier, Switzerland. Ideally located, tucked away on the south west-facing Savoleyres side, the chalet has sublime views encompassing the village below, the pistes of Verbier and the imposing Mont Blanc massif. The property was fully renovated by one of Verbier’s top architects and finished with a classic luxury alpine feel! The four-story home sleeps twelve guests in 6 bedrooms making it a perfect mountain retreat for families holidays and corporate getaways.
