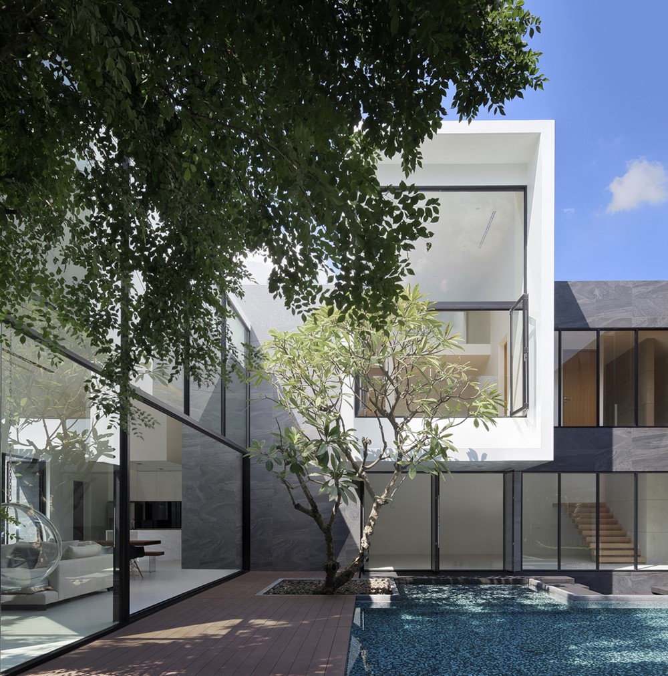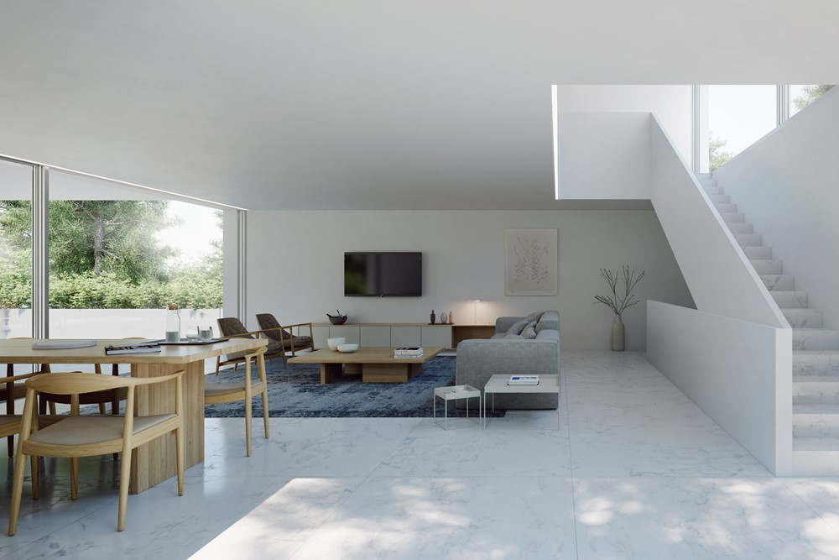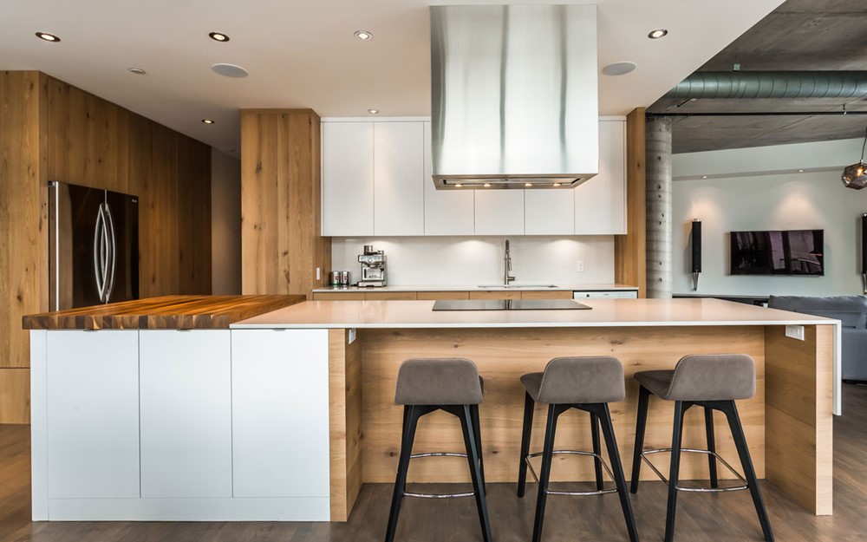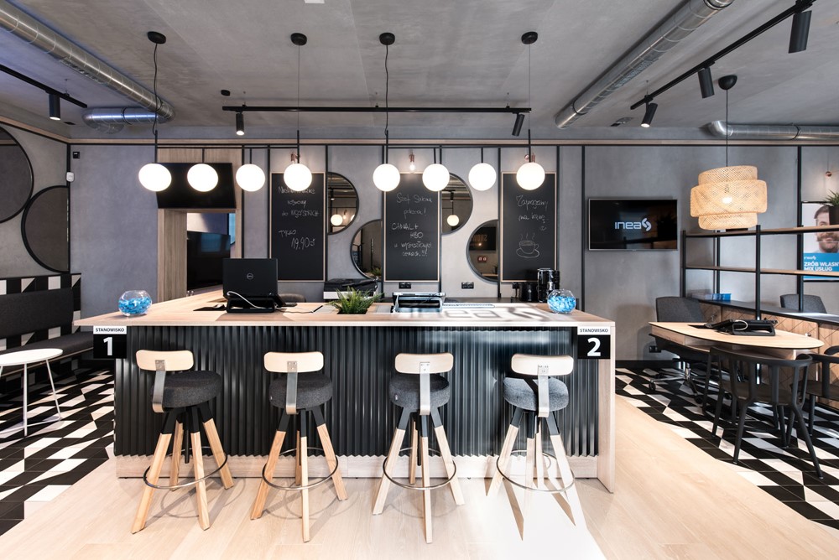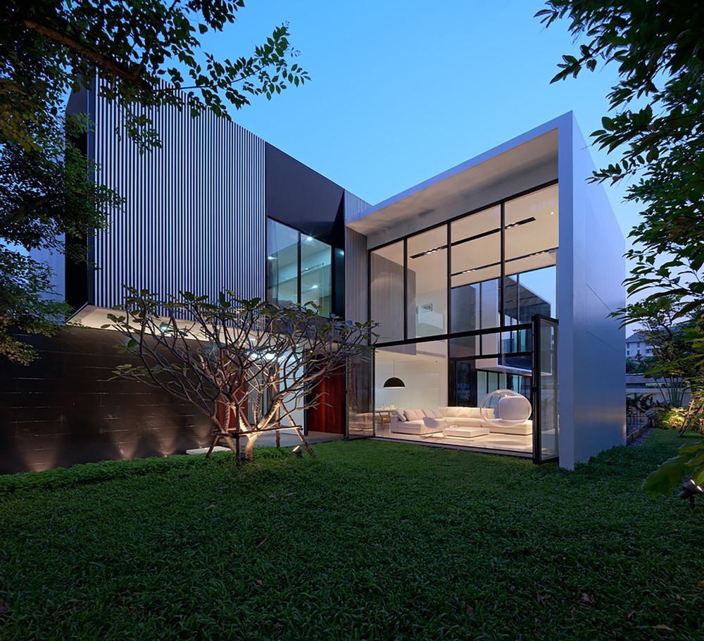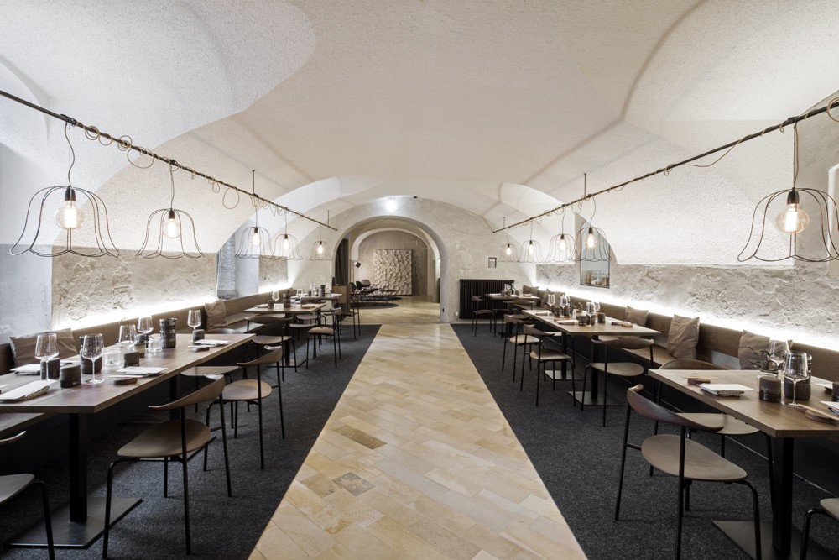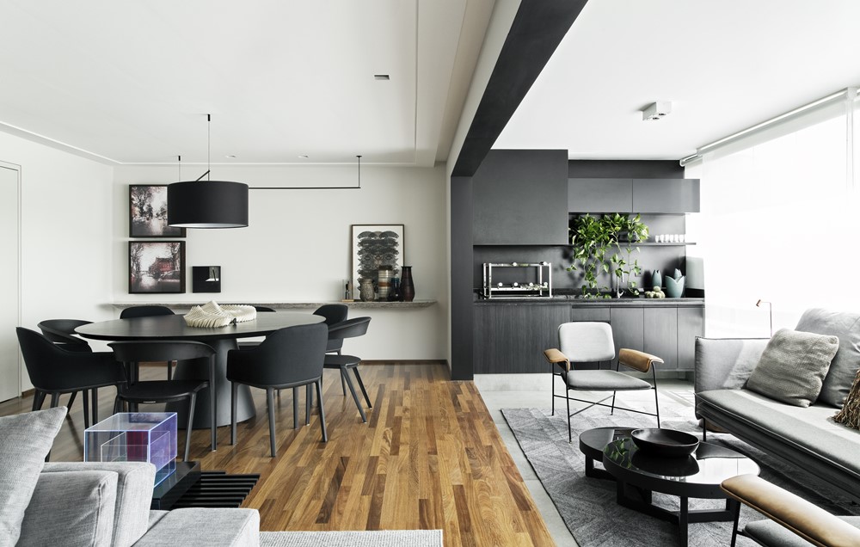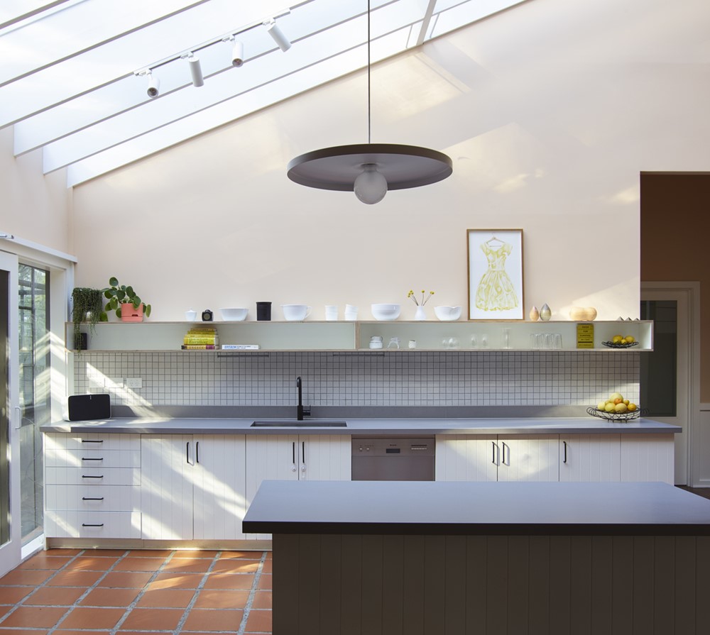We are not saying that This house is 100 percent Thai, But at least it’s a try” LSR113 designed by Ayutt and Associates design is situated on Bangna road, Samuthprakarn, Thailand, on the lakefront plot of private housing property known as ‘Lakeside villa’. The house is built as one-family house which provided a flexibility to be expanded into multi-family for the future.
Monthly Archives: October 2018
House in the lake by Fran Silvestre Arquitectos
House in the lake is a project designed by Fran Silvestre Arquitectos. Located in the PGA golf course, in Girona, the house seeks the best views over the place where it is set. The project is solved by means of two extruded spaces, two overlapping volumes, in which the upper one moves towards the lake in front, giving as a result a cantilever that aims to generate a great shaded terrace.
De la commune by ActDesign
De la commune is a project designed by ActDesign. A complex and large-scale project if there ever was one—the renovation involved combining two adjoining condominium units. We were to keep the common areas as well as the mechanical and plumbing elements that were drilled into the slab, while planning the final result of the large unit, encompassing more than 2,000 square feet.
INEA by mode:lina
INEA, in other words ‘Good internet people’ continues changes which are aimed at taking customer service to the next level. It was a natural move for the telecommunications leader in the Greater Poland region, to give the interiors of their salon a makeover. mode:lina™ architects were invited to join the project, and they have prepared forINEA a brand new version of one of Poznań salons, accompanied by a set of standards for all new ofces.
Art House by ARRCC and Cimato Moroldo Architects
The Johannesburg home of an international businessman has been perfectly expressed to suit his passion for African art and his love of entertaining. Designed by local architecture firm Cimato Moroldo Architects, its interiors were brought to life by leading Cape Town-based interior studio ARRCC, with contemporary furniture and objets d’art by design studio OKHA. Photography by Elsa Young.
YAK01 by Ayutt and Associates design
The architectural language of YAK01 house designed by Ayutt and Associates design was inspired by the traditional Thai house layout and space. The ground floor is arranged as a Thai traditional house design with a central courtyard that functions as a feature foyer and distributor before accessing to the main living space. Photography by Piyawut Srisakul.
Rossbarth Restaurant by destilat
Rossbarth Restaurant is a project designed by destilat. Planning the first restaurant of two young gourmet cooks was a great opportunity for destilat to realize an exciting gastronomy project in a heritage-protected environment. Photography by Monika Nguyen.
Cumarú Apartment by Diego Revollo
Cumarú Apartment is a project designed by Diego Revollo. The young owners of this apartment in Alto de Pinheiros, São Paulo, wanted an interior design compatible with the life phase they were in: spacious enough to accommodate the daughter and without excesses that would hinder their stripped way of life. It was really necessary to adapt the architecture of the apartment to the style of the neighborhood in which it is situated: a quiet and mostly residential region, permeated by many green areas and abundance of sunlight. Photographer: Alain Brugier.
Selby Aura Family Home by Drawing Room Architecture
Selby Aura Family Home is a project designed by Drawing Room Architecture in 2018 covers an area of 200 m2 and is located in Melbourne, Australia. Photography by Daniel Fuge.
Poznań Apartment II by ID STUDIO
Poznań Apartment II is a project designed by ID STUDIO in 2018, covers an area of 110m2 and is located in Poznan, Wilda.
