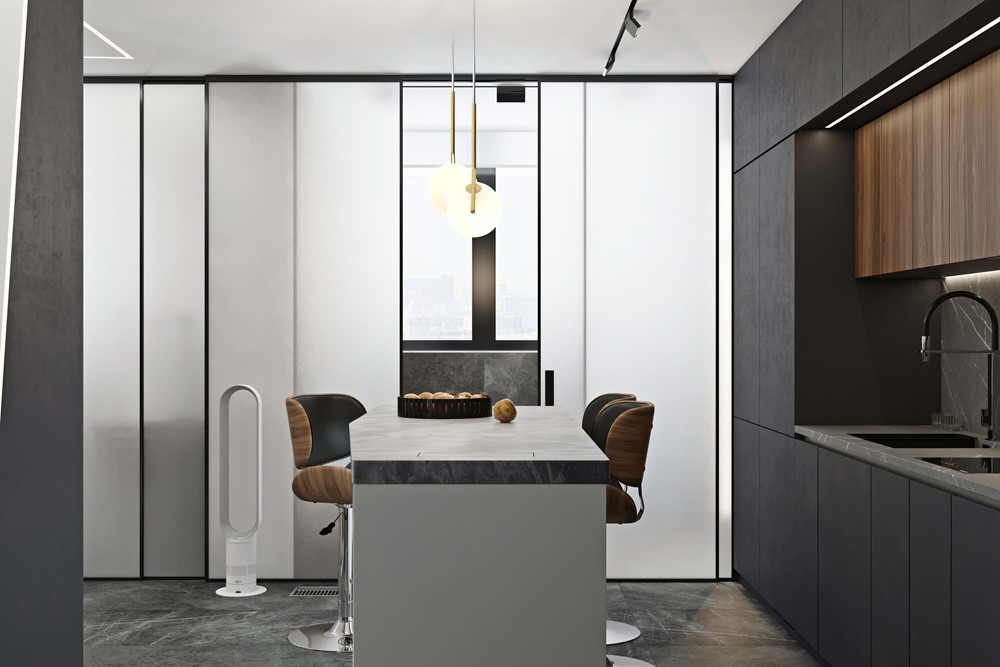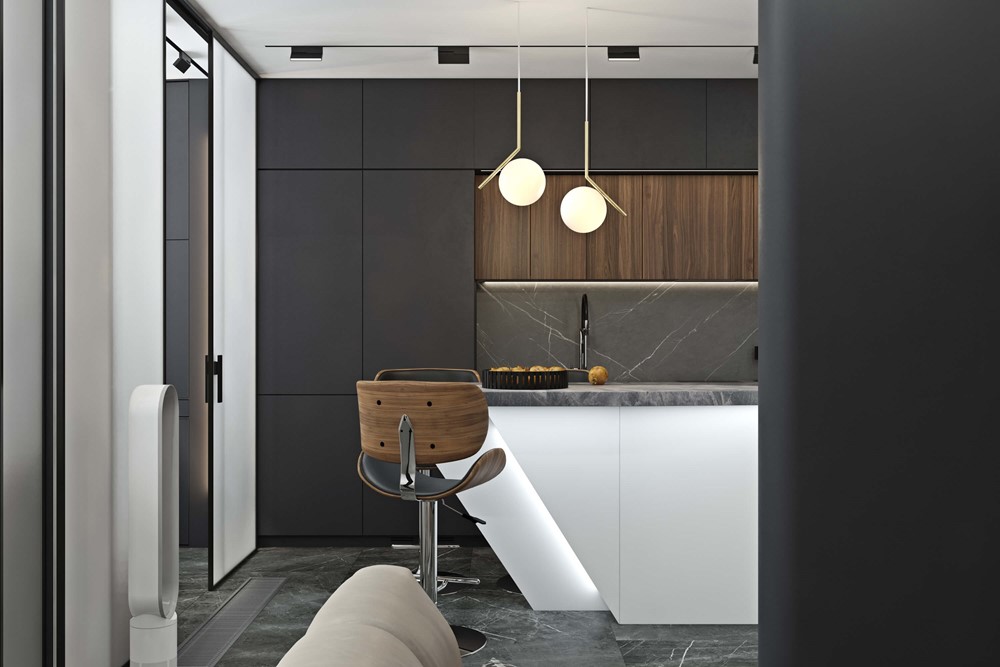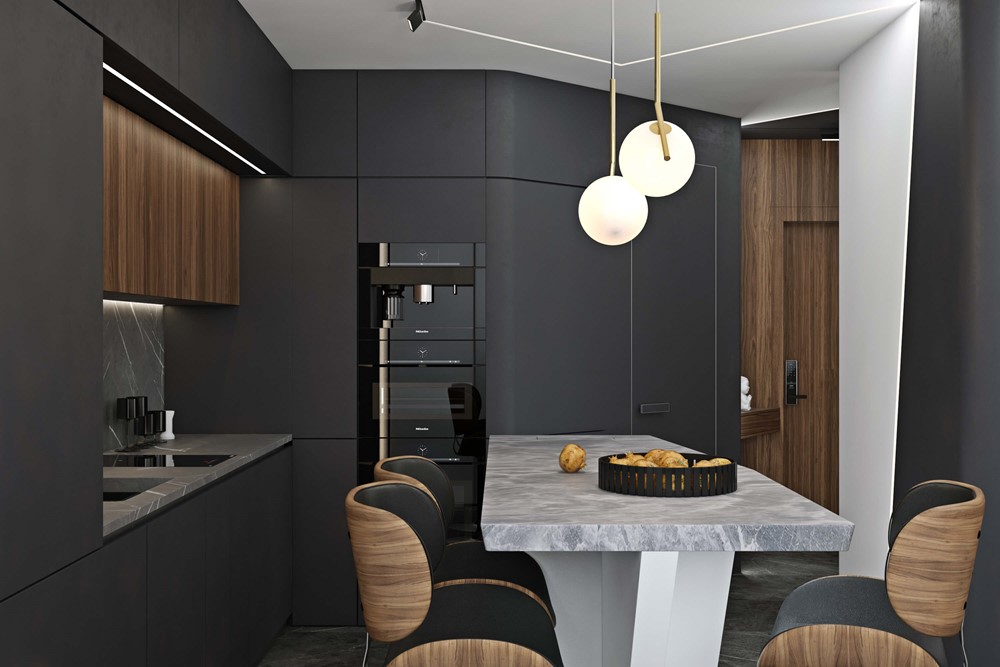Novoe Tushino is a project designed by Geometrium for a young man, working in high technology sphere. The client is workaholic and can work round the clock staying in this process. He is fascinated with Japanese theme, he has a small collection of Samurai Katans and bonsai.
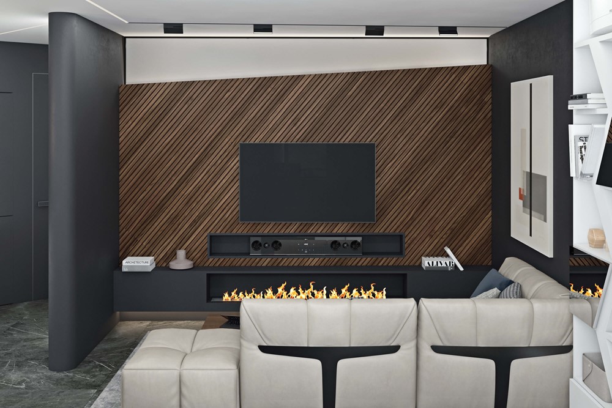


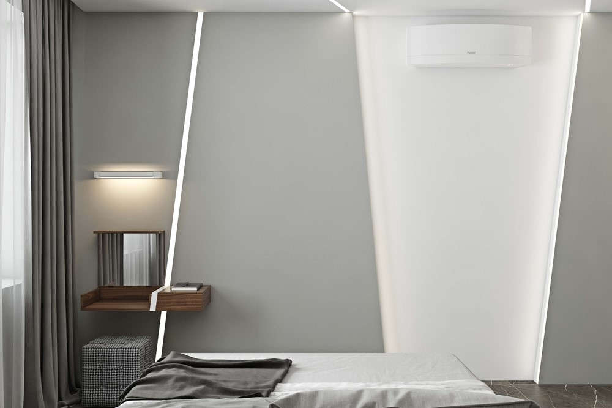
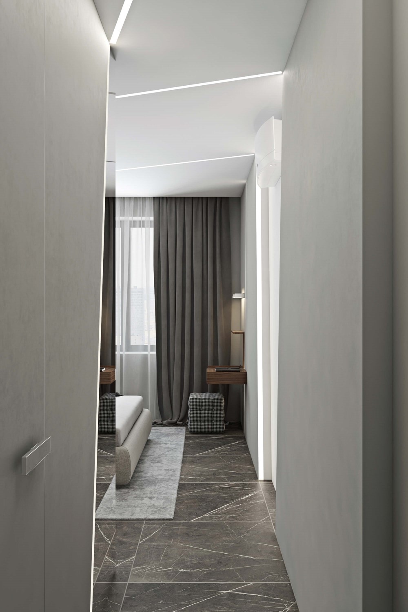

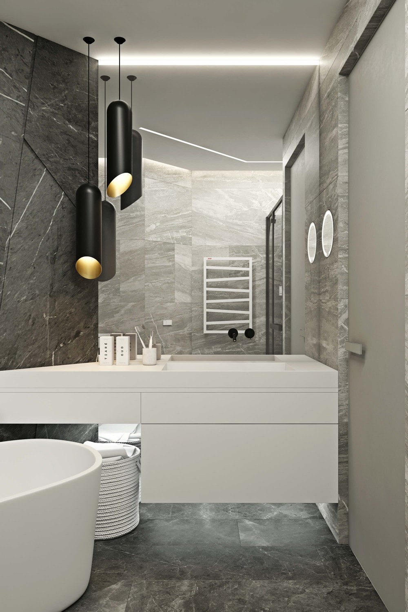

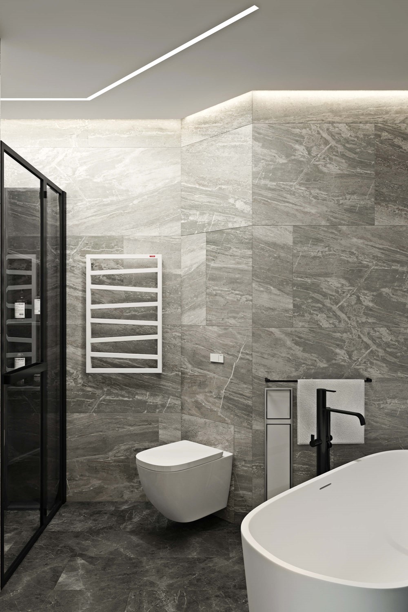
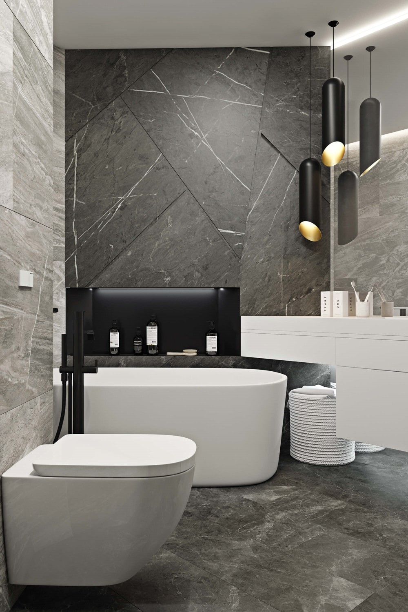
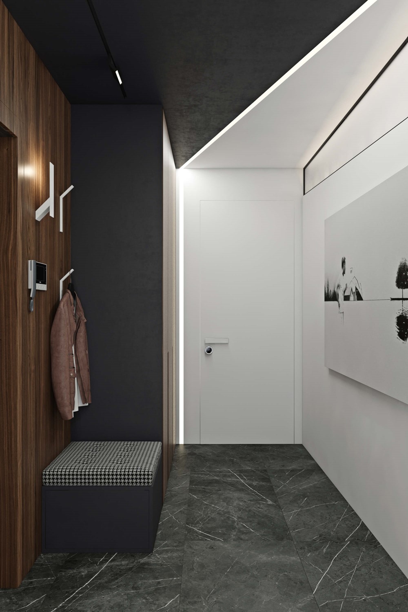
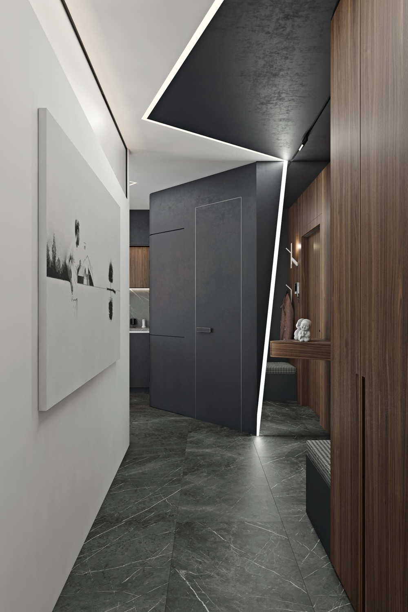

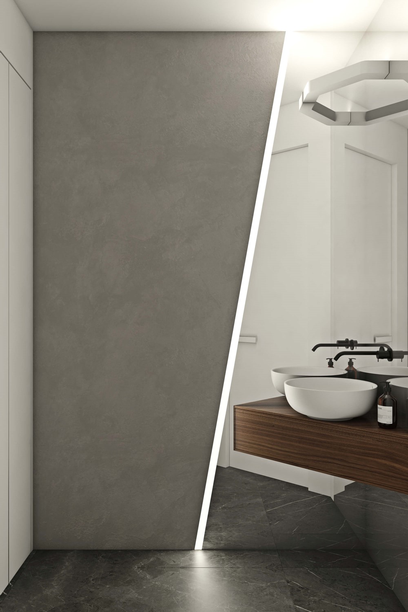
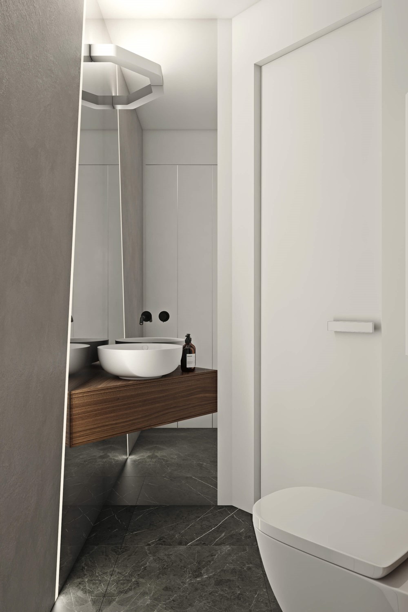
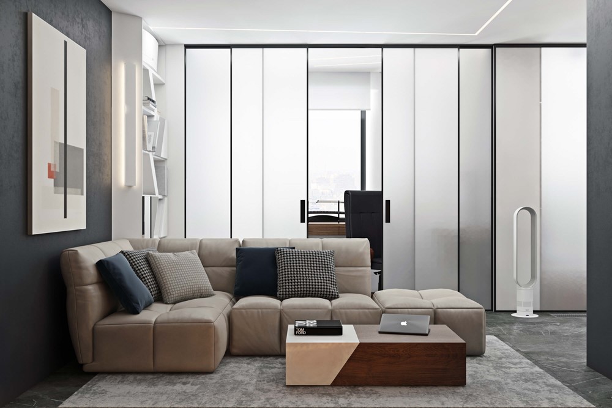

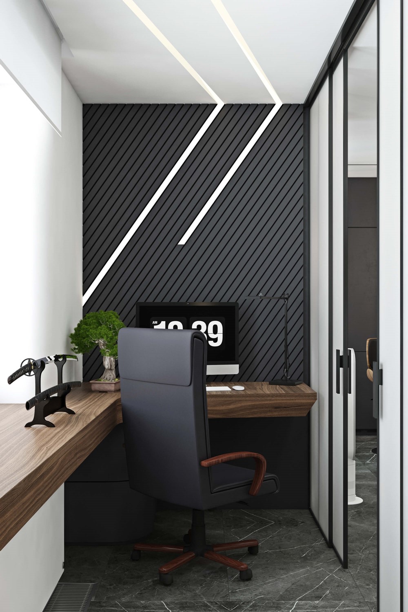
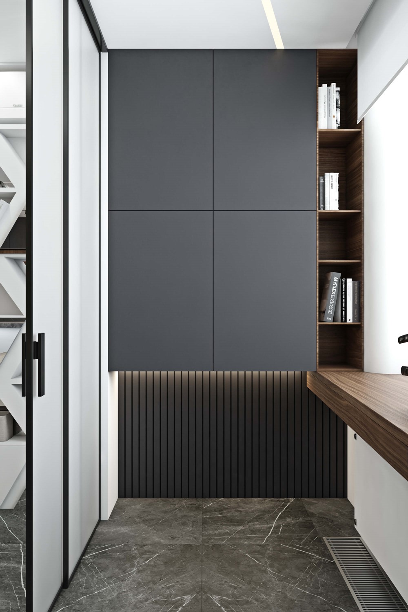
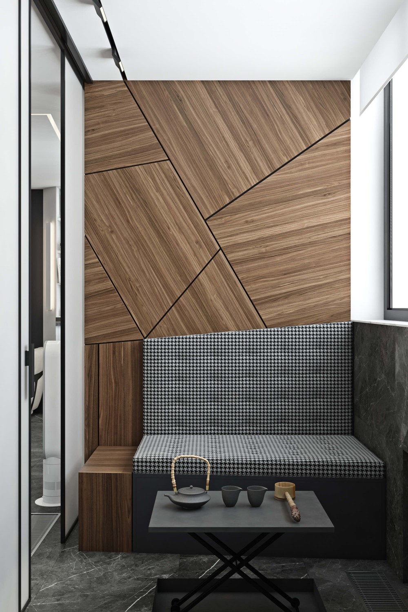
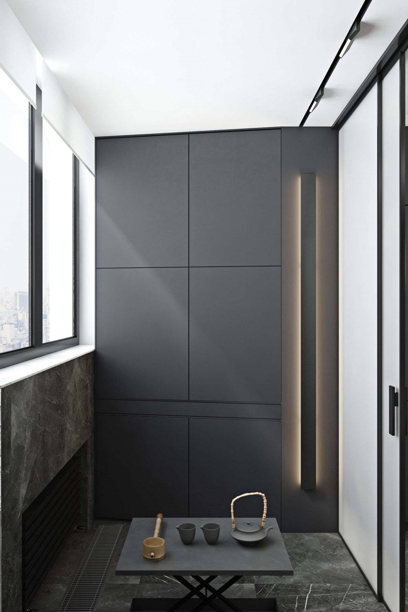
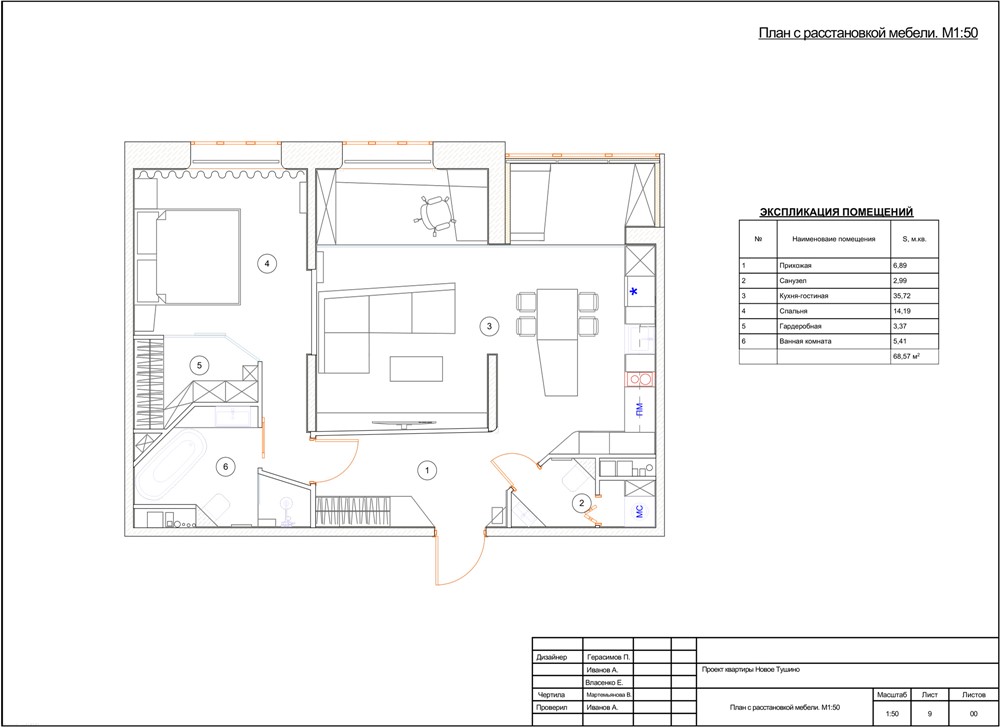
“By the client’s request we united balcony with overall space of the apartment. Additionally, as it was already mentioned above, we divided apartment into public and personal zones. Such division is good as with help of it, and under condition of qualitative work on planning, guests won’t be able incidentally enter client’s personal zones, for example bedroom. In such a manner all public zones are placed closer to entrance. In this interior design they are united kitchen – dining room – living room, hall, laundry room, and guests’ toilet facilities. The private zones (which are far from entrance) are represented by bedroom, dressing room, and bathroom.”
Photography courtesy of Geometrium
