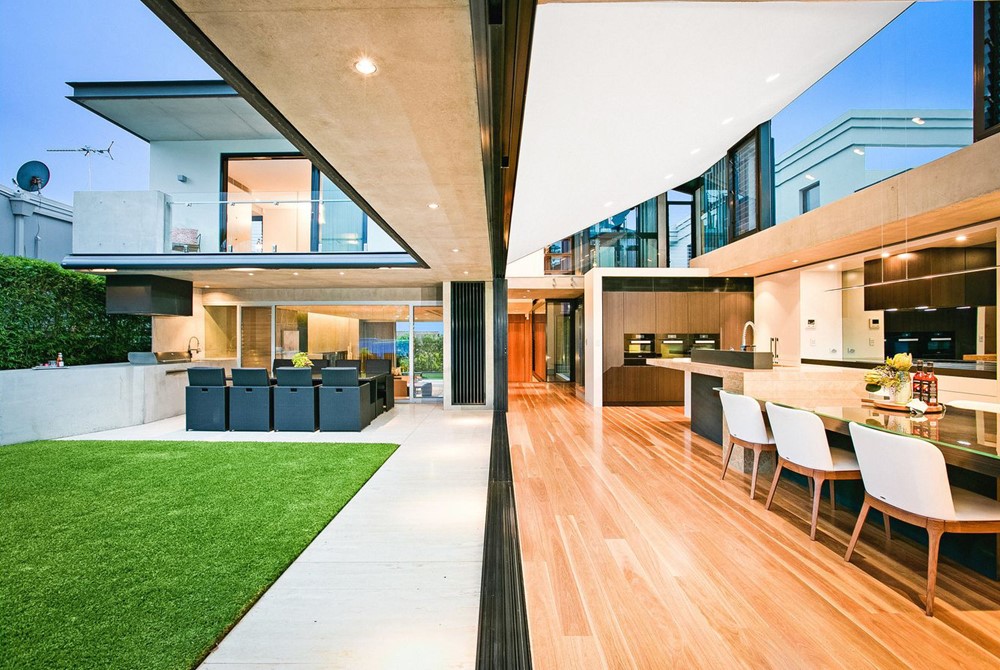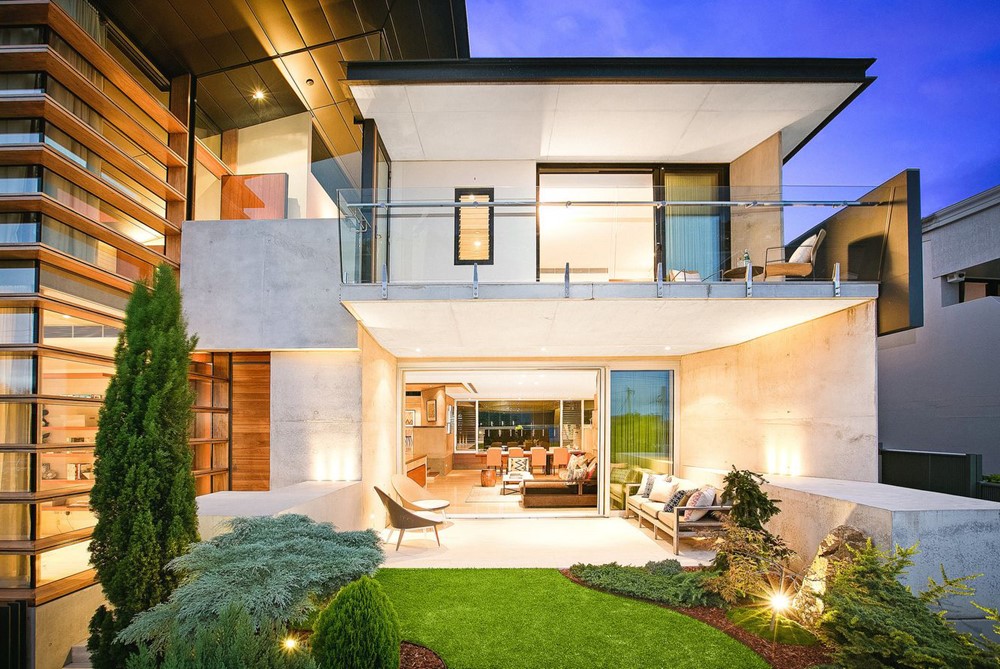Burraneer Bay House is a project designed by Geoform Design Architects and is located in Sydney, Australia. Photography by Kat Stanley
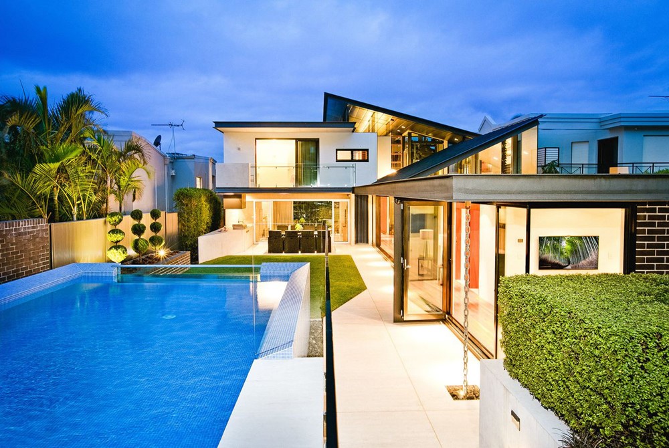
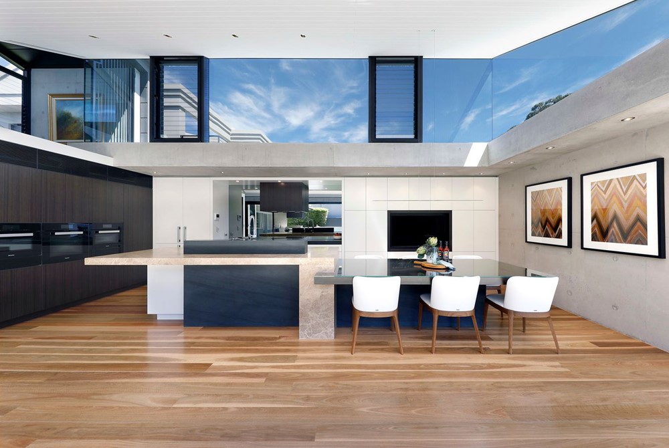
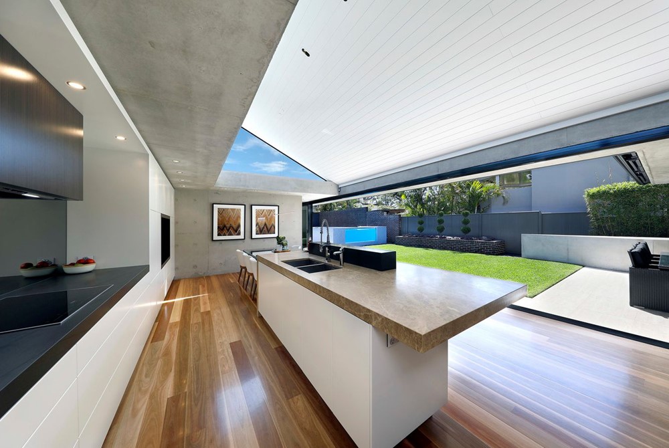
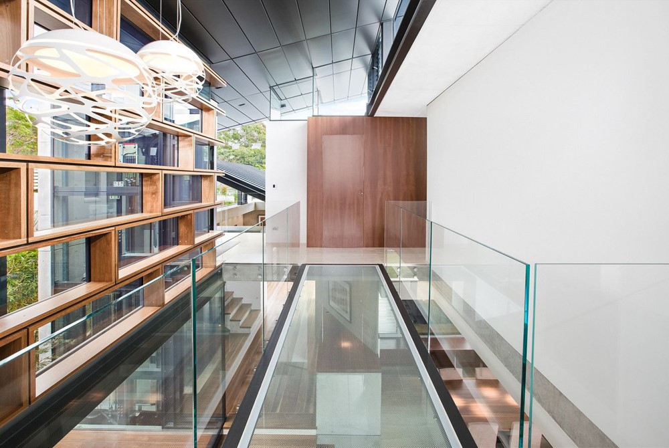
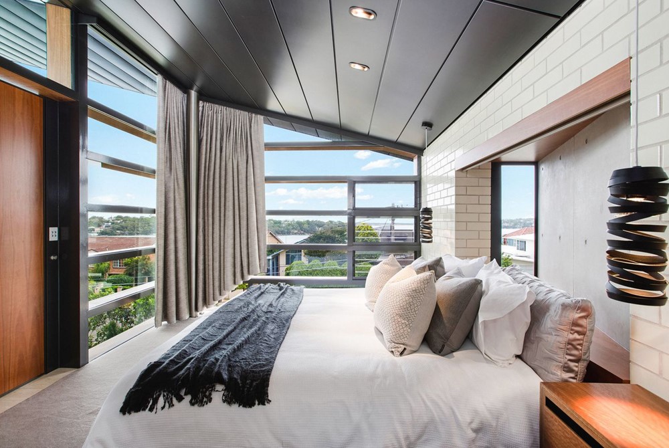
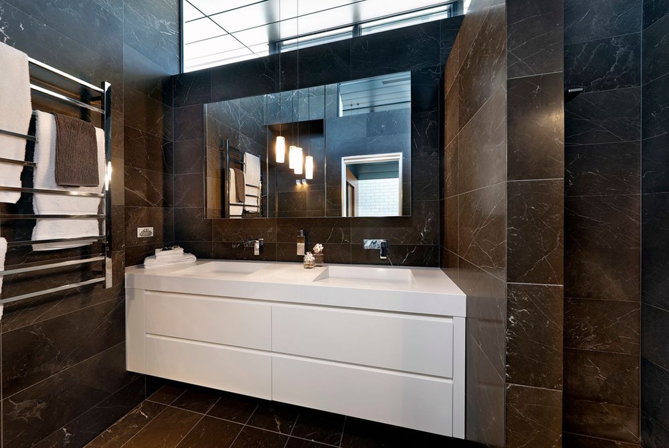
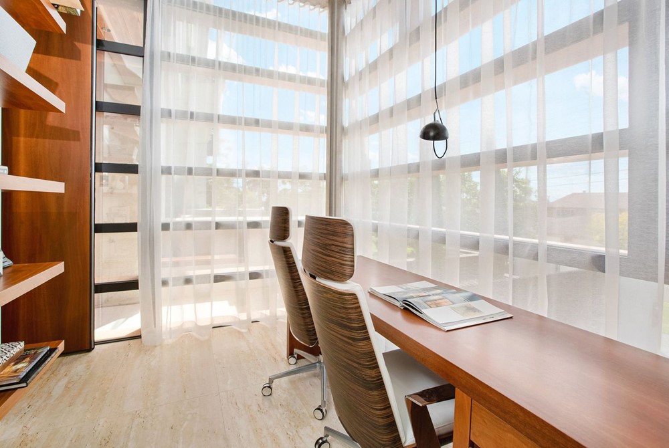
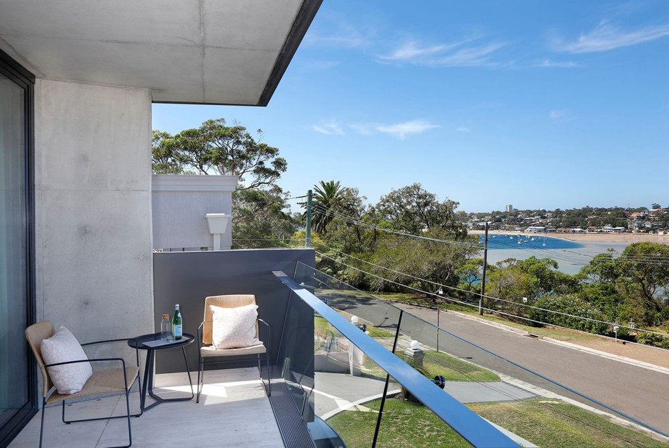
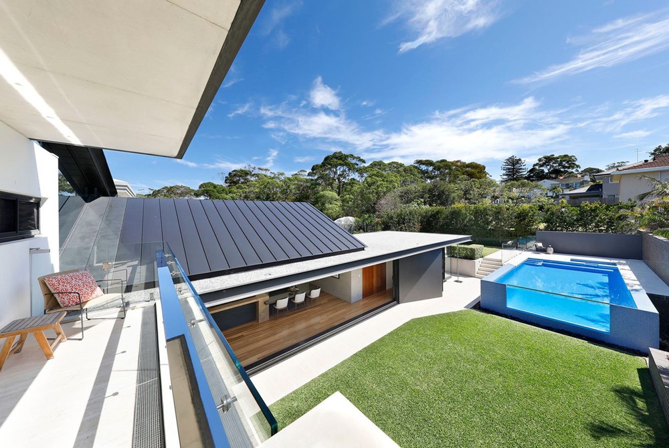
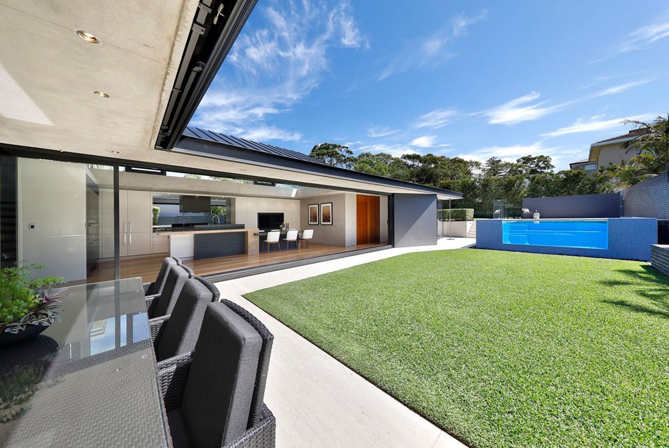
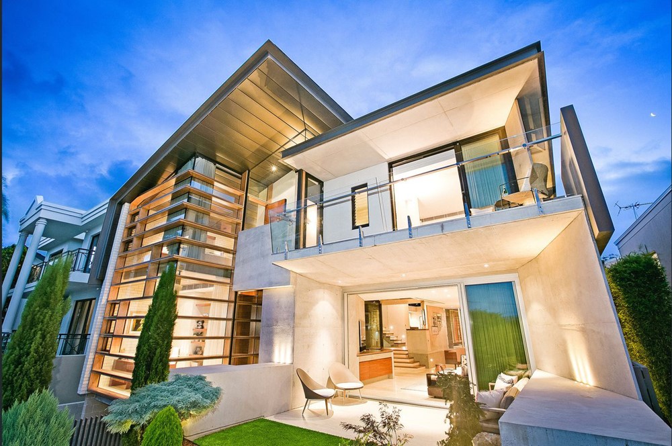
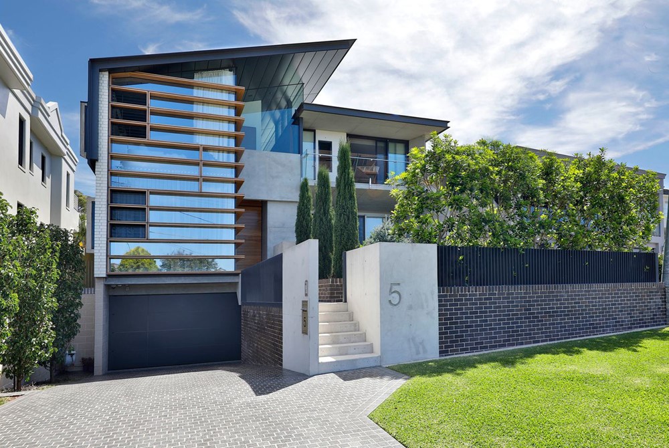
“Our Architectural thought process was one based on concepts of opposing and juxtaposed forces such as transparency and enclosure, centrality and dynamism, immateriality and permanence, prospect and refuge, simplicity and complexity to tease out a space between and create an aesthetic and resonant experience.
A long and narrow site predicated a linear journey through the spaces. The ensuing constriction was mitigated with glass playing a leading role in floor/roof/wall planes to balance and energise the spaces.
The use of robust natural materials provides a sense of permanence linking with the coastal sandstone context.
Roof planes act as foils, scooping light and dissolving space.
We are thrilled that the client has a forever home they can enjoy for years to come, along with modern elements and features that won’t date.”
