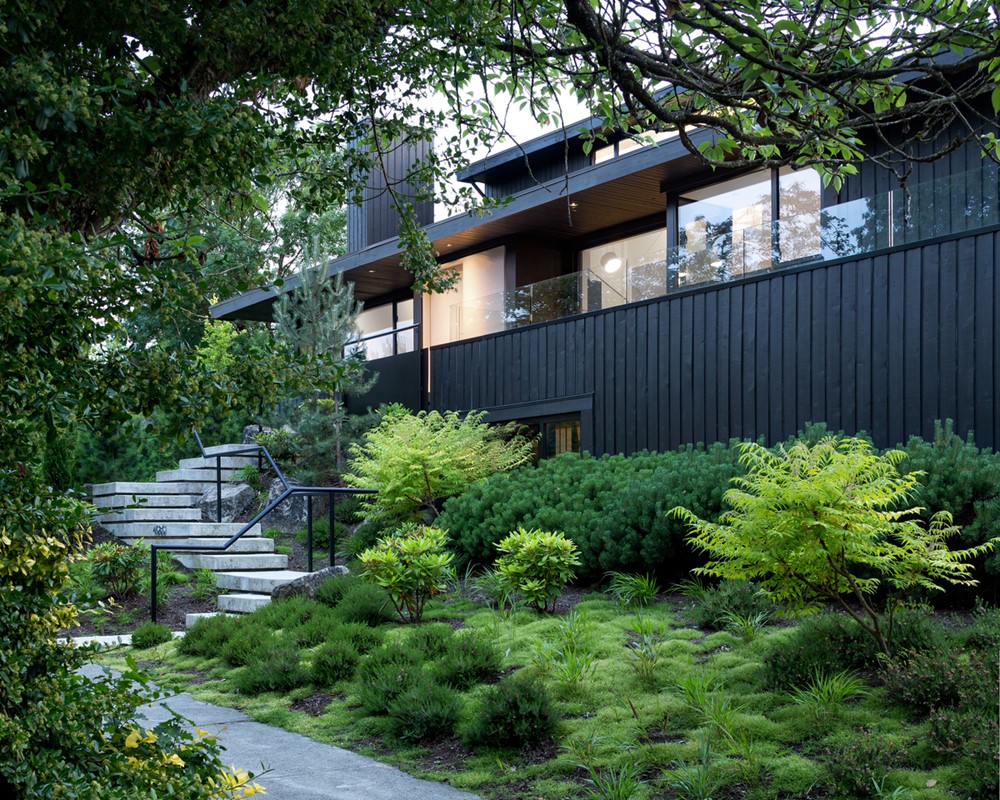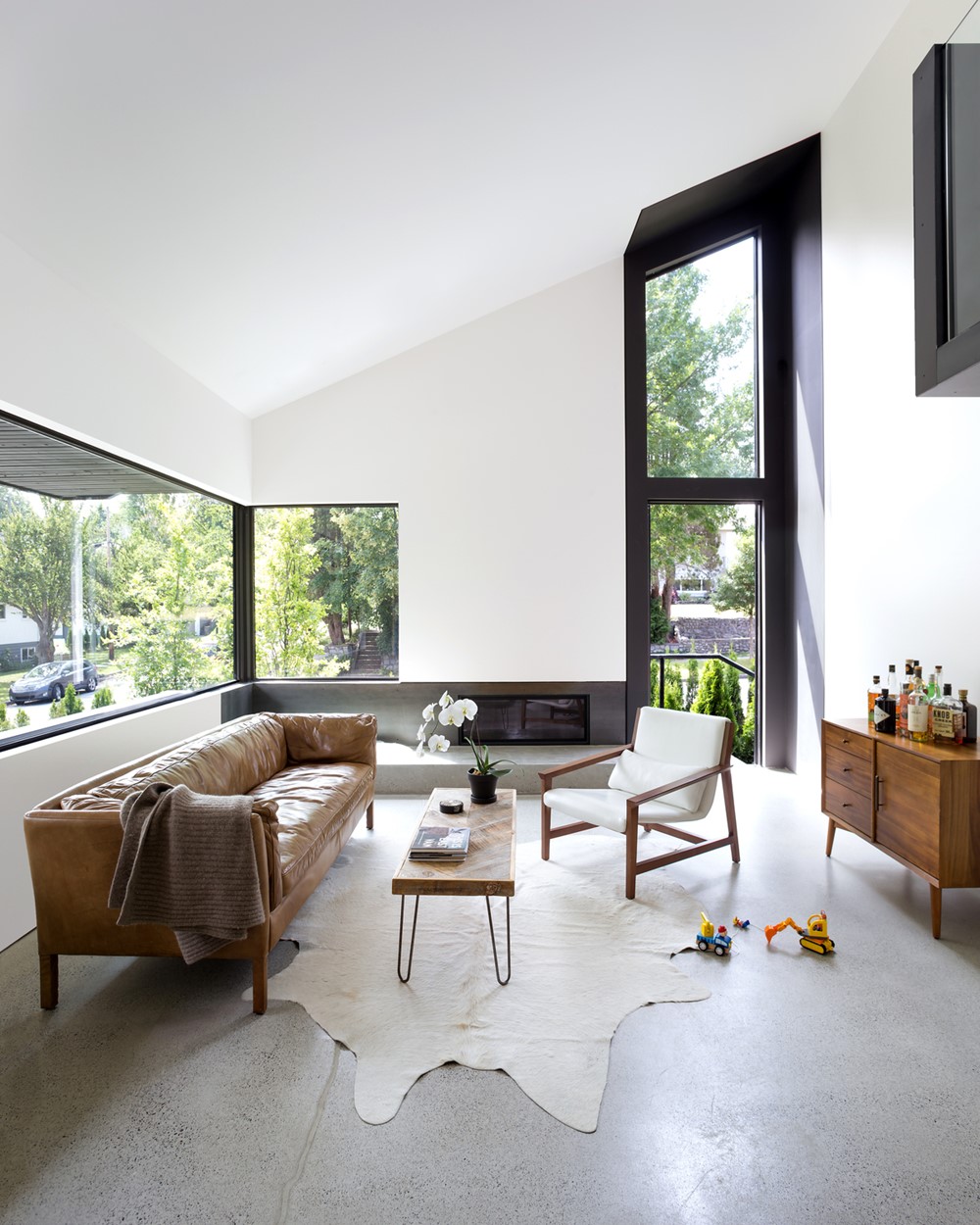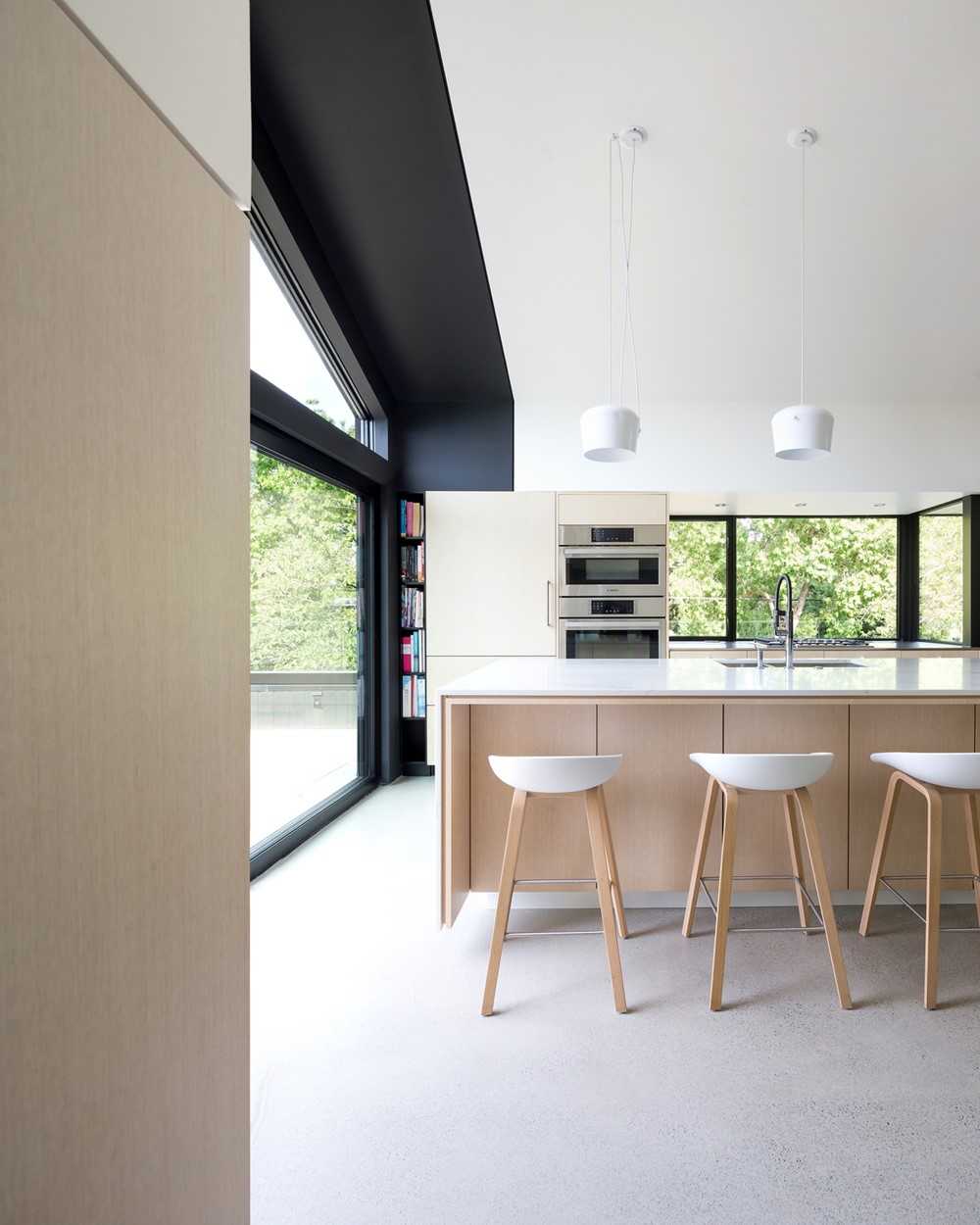This project designed by D’Arcy Jones Architects gutted and re-built a classic split-level house from the early 1980’s. Photography by Sama Jim Canzian
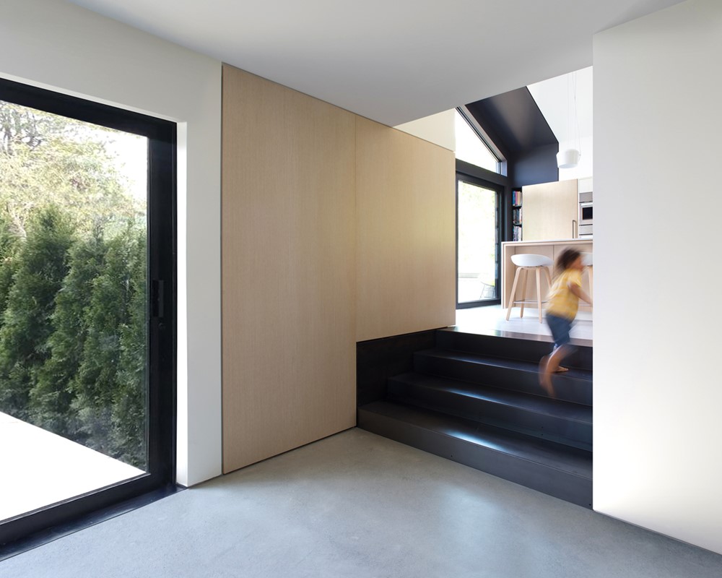
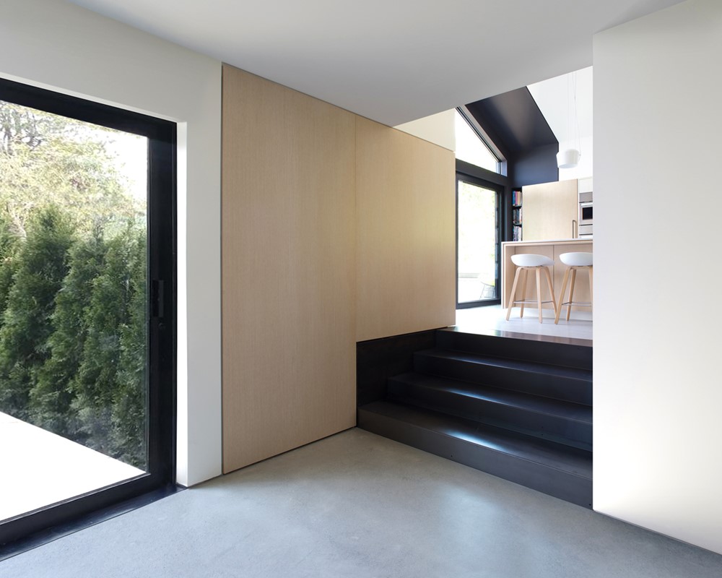
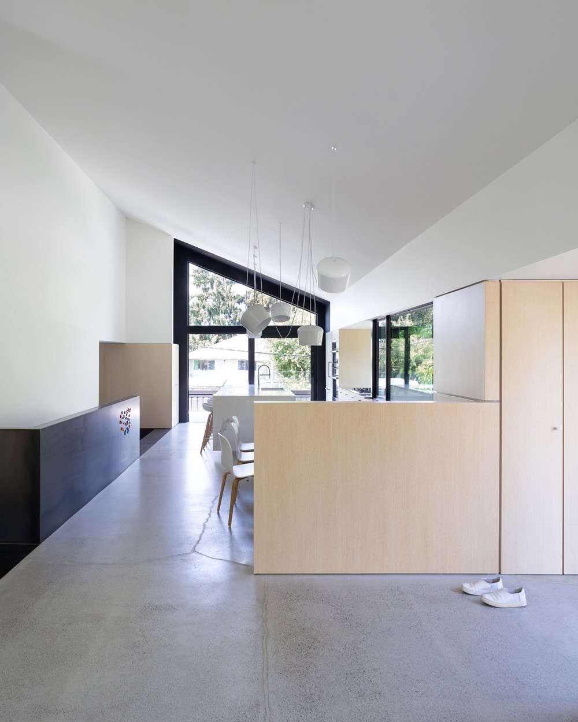




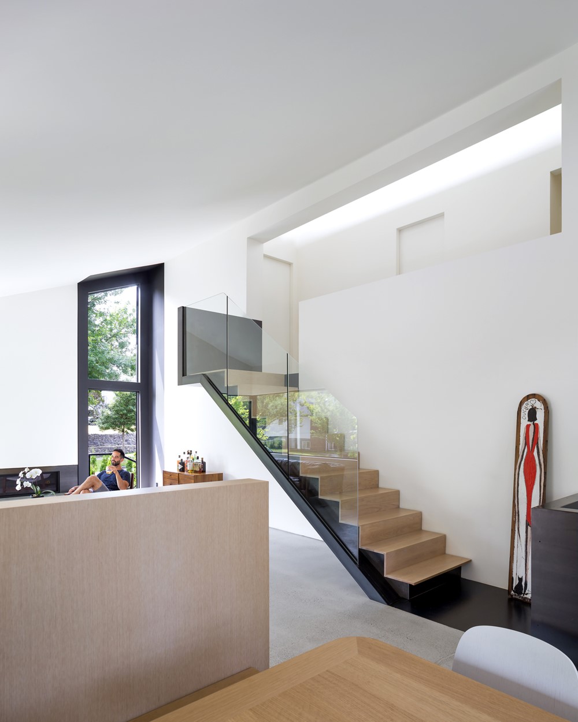
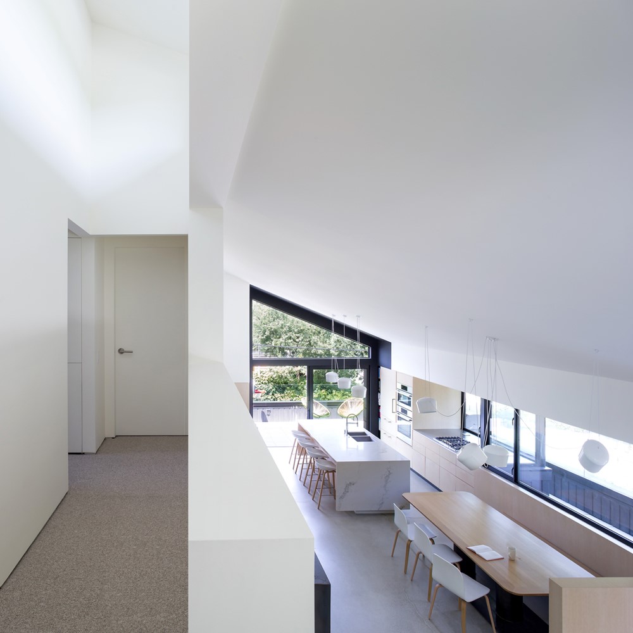



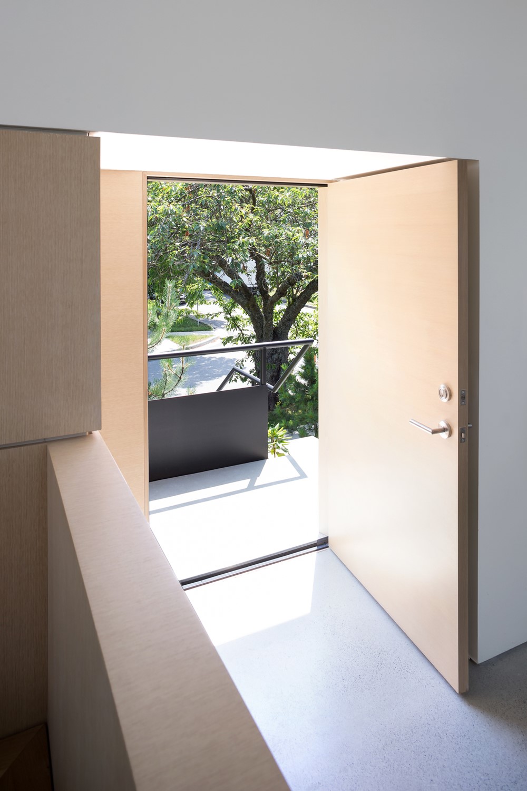

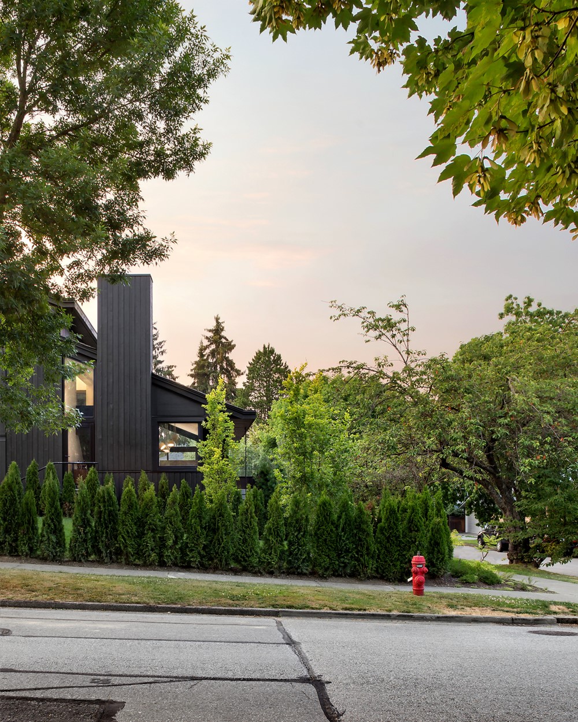
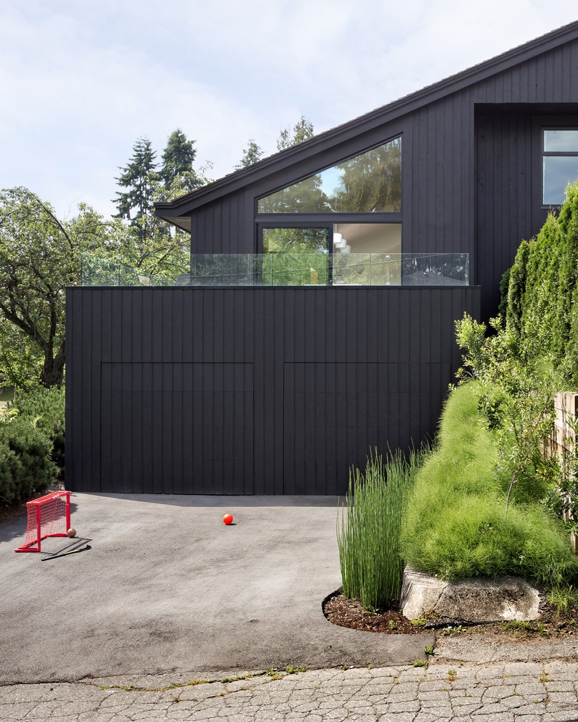
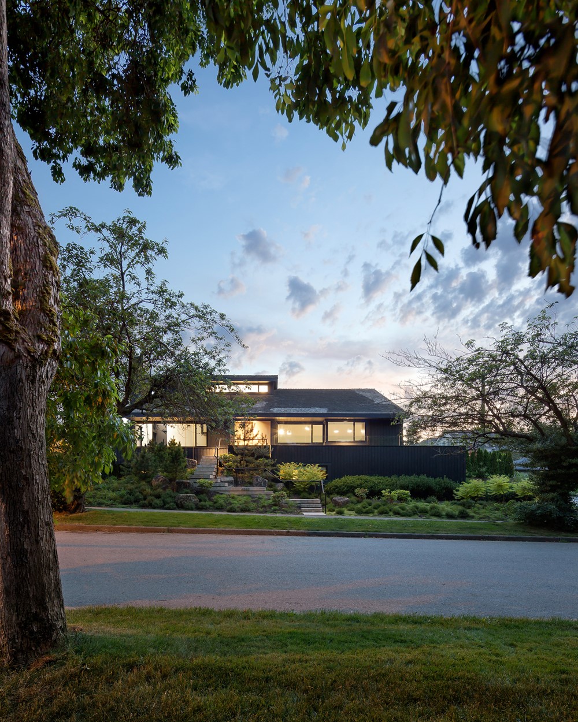
A long angular space was completely opened up, to create an airy sense of space not possible in Vancouver anymore, since high ceilings heights are not allowed in any new house. A palette of heated concrete floors, raw waxed steel, bleached oak plywood and sculpted white drywall enclose a variety of spaces that are simple and complex.
