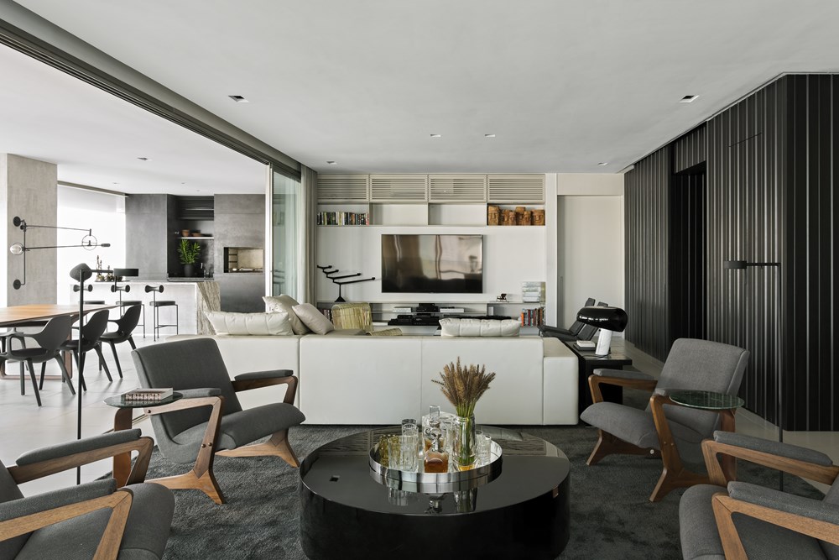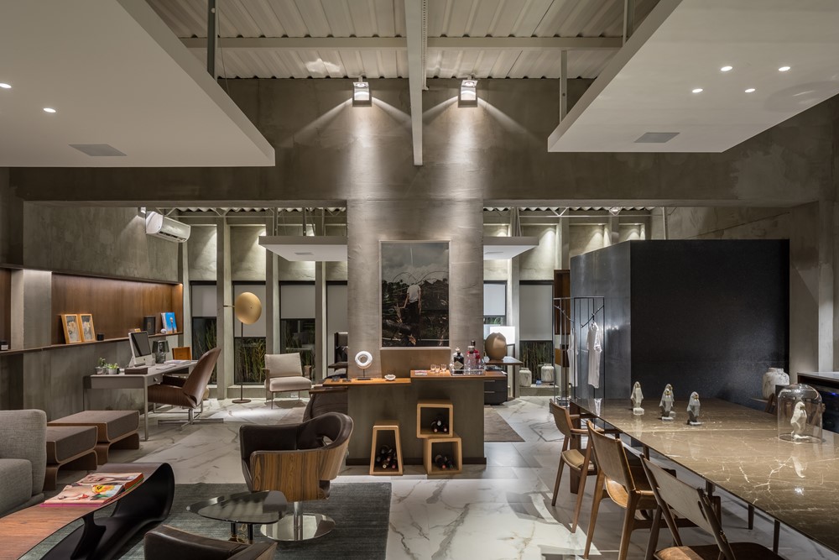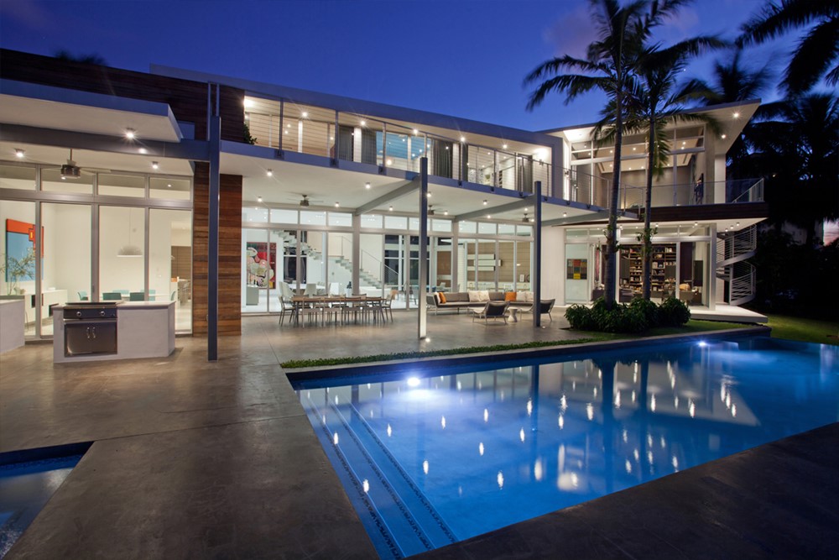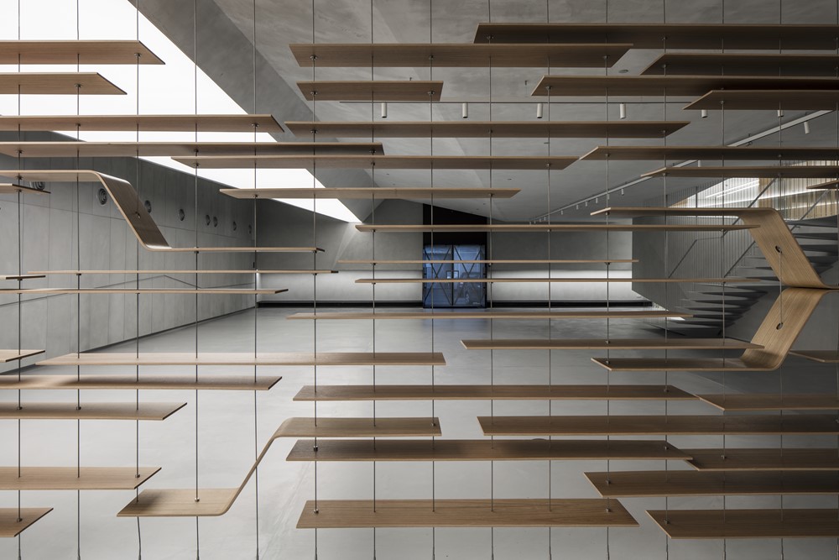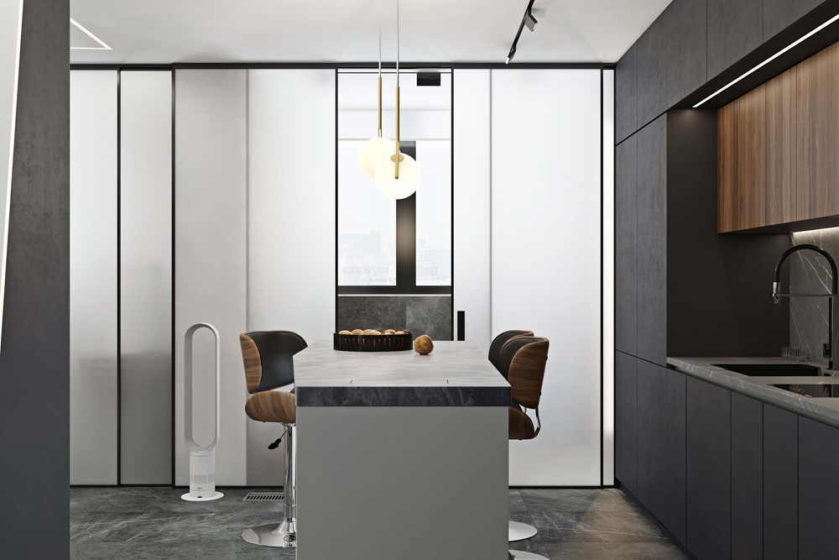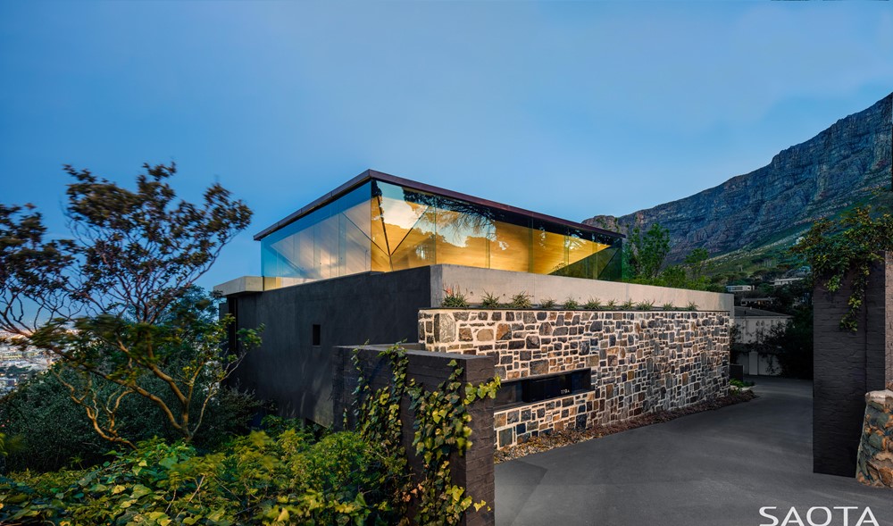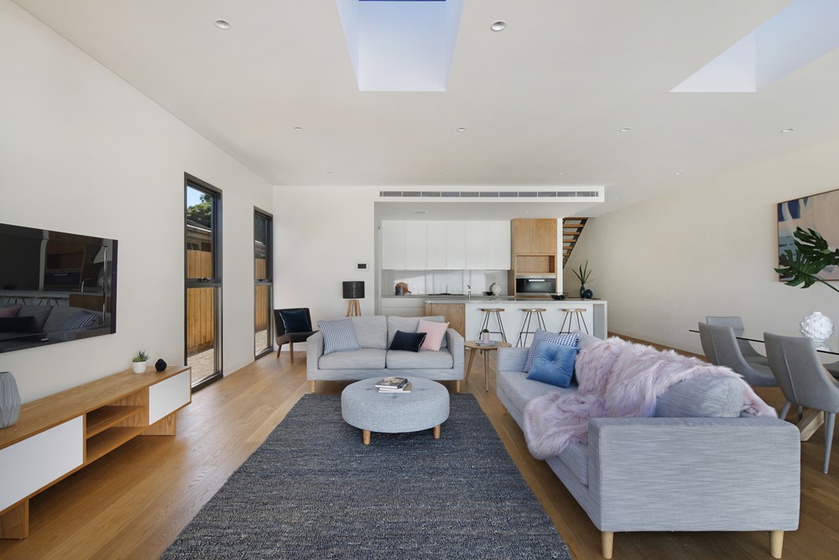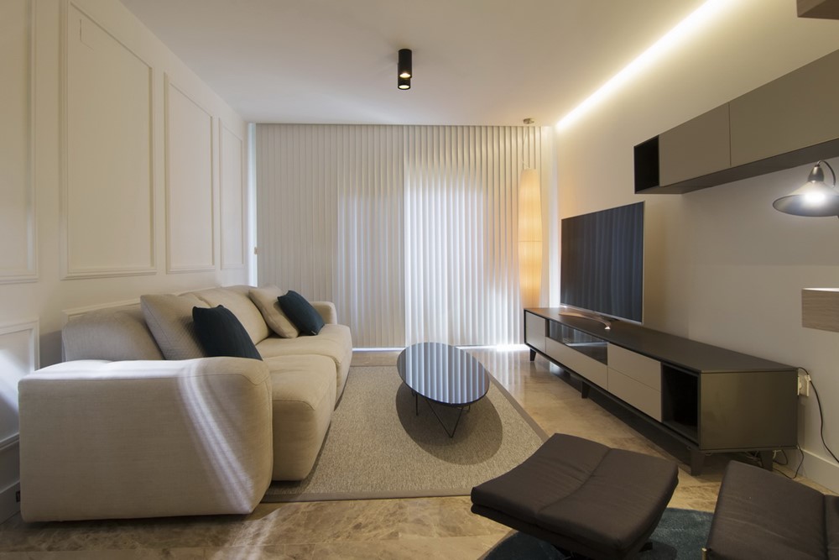Brazil Design is a project of by Diego Revollo. A masculine, sophisticated and timeless design was the request of the client – a young English businessman who had recently arrived in Brazil and was an admirer of the office’s work. Photography courtesy of Diego Revollo.
Monthly Archives: December 2018
Studio Hundred and 7 by Debaixo do Bloco Arquitetura
Studio Hundred and 7 is a project designed by Debaixo do Bloco Arquitetura in 2018, covers an area of 68,00 m² and is located in Brasília – Brasil. Photography by Haruo Mikami
With the head in the clouds by Katarzyna Kraszewska
Every designer dreams of a sky-high investment project. Interior architect Katarzyna Kraszewska loves challenges and demanding clients. That is why she did not think twice and decided to design and decorate the interior in the most prestigious high-rise in the cap-ital city. Photos: Tom Kurek
South Parkway by KZ Architecture
South Parkway is a single family project designed by KZ Architecture and is located in Golden Beach, Florida. Photography by Robin Hill.
Pitaro by Baranowitz & Goldberg
Pitaro is a project designed by Baranowitz & Goldberg. Established by artisan Moshe Pitaro in 1962, and run by his daughter and son-in-law, Pitaro has been one of Israel’s leading office furniture importers for over 50 years. In addition, as their passion for design and artisanship runs deep, the company developed unique manufacturing capabilities including a specialization in molded plywood furniture.
Novoe Tushino by Geometrium
Novoe Tushino is a project designed by Geometrium for a young man, working in high technology sphere. The client is workaholic and can work round the clock staying in this process. He is fascinated with Japanese theme, he has a small collection of Samurai Katans and bonsai.
Kloof 119A by SAOTA
This SAOTA designed family home is positioned below Lion’s Head; with views of Table Mountain, Lion’s Head, Signal Hill, the city of Cape Town and the mountains of the Boland and the winelands in the distance, the architecture is shaped to take in as much of the surrounding as is possible. The strongest gesture is the inverted pyramid roof which creates a clerestory window around the upper level. It allows the building to open up, capturing views of Table Mountain and Lion’s Head that would otherwise have been lost. This has also opened up views of the sky bringing the sun and moon into the home, heightening the connection to nature and its cycles.
House in the Orchard by Ramon Esteve
This house designed by Ramon Esteve is located in Alboraya,a village near Valencia the border area between the urban grid and a great extension of a vegetable and tiger nut garden. It has a wide variety of vegetables and also a tiger nut garden, which are used to make a unique Valencian drink, similar to a milkshake.
Samurai Duplex by SG2 design
Samurai Duplex is a project designed by SG2 design in 2017, covers an area of 592 m2 and is located in Melbourne, Australia. Photography by Michael Gazzola.
Apartment renovation by Beri Estudio
This renovation of an appartment is a project designed by Beri Estudio. “We carry out the renovation and design of this apartment located near the modern Palau de Congressos in Valencia, Spain. The whole house is projected in neutral tones, with some points of color in blue. Our customers love the aquarium. So we incorporated a fish tank integrated into the living room that gives design and color to the living room of the house. The living room, dining room and corridor occupy the same space, however wooden latticework was designed to differentiate the three spaces. On the other hand, the kitchen, being a small space, was chosen for smooth furniture and with push-pull handles. Finally, artificial lighting was used as an element of decoration that added warmth and comfort.”
