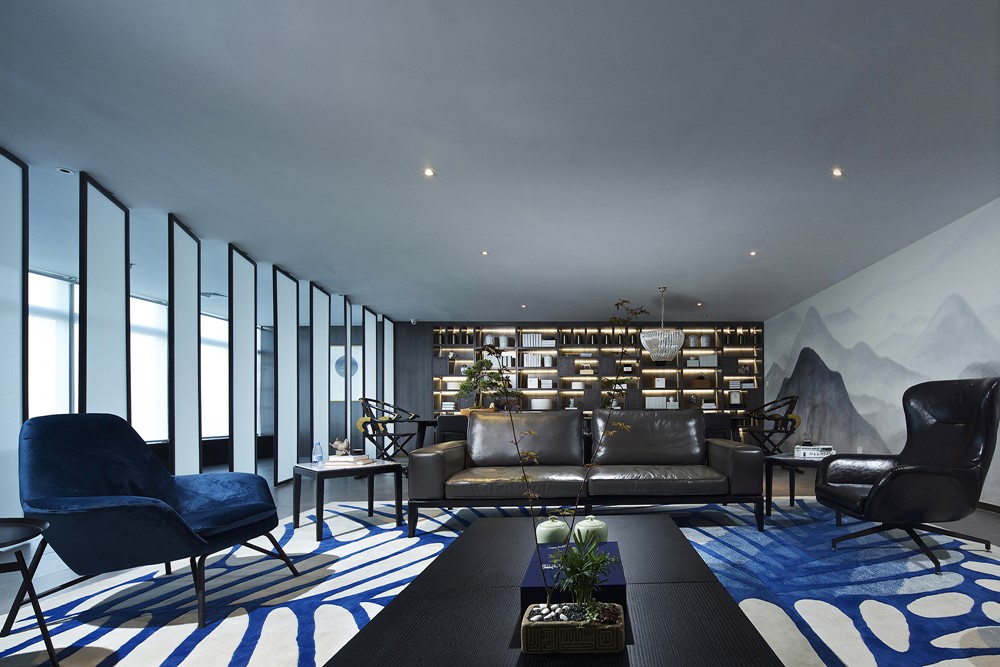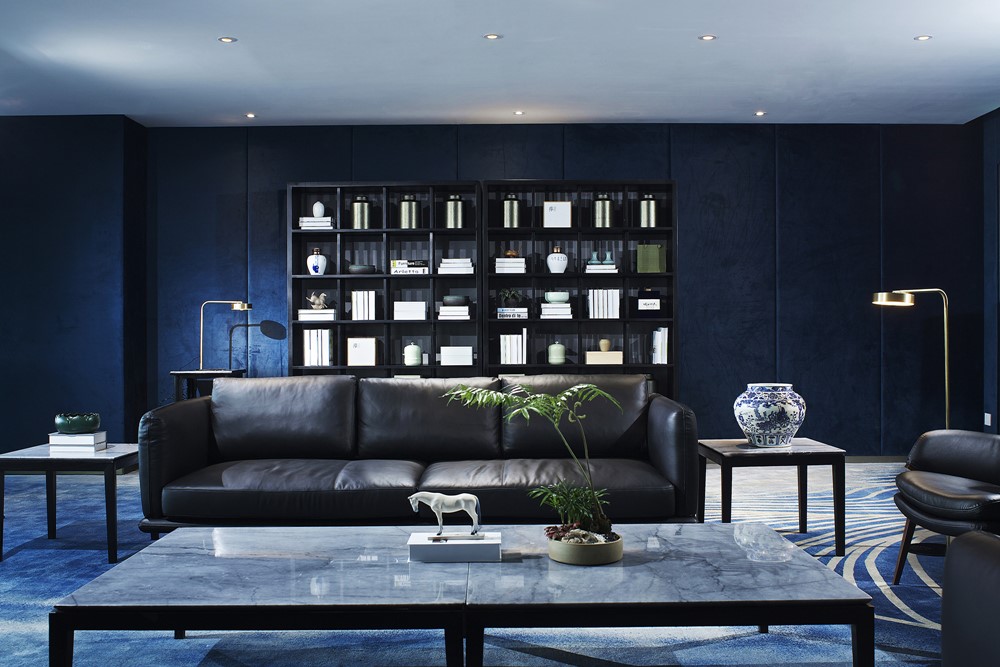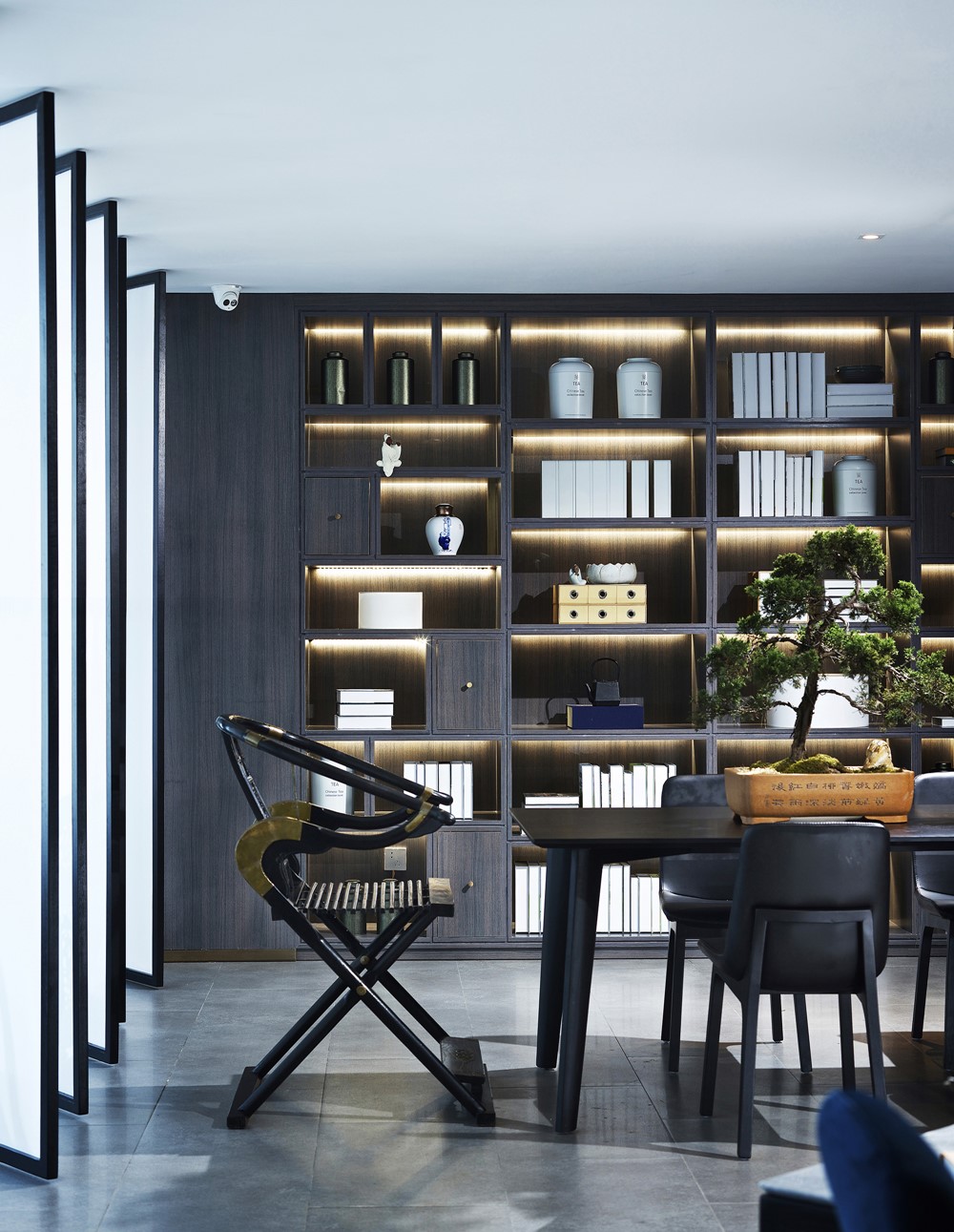Xiamen Guanyin Mountain Chamber is a project designed by H&W Design Office. The sense of literature of Xiamen is more profound than the freshness of walking by the sea, it is rooted in theundulating waves . The light of the interior space is soft, and the deep sense of modern has kept the low-key luxury temperament of old Shanghai, thus the room presents a narrative tone.
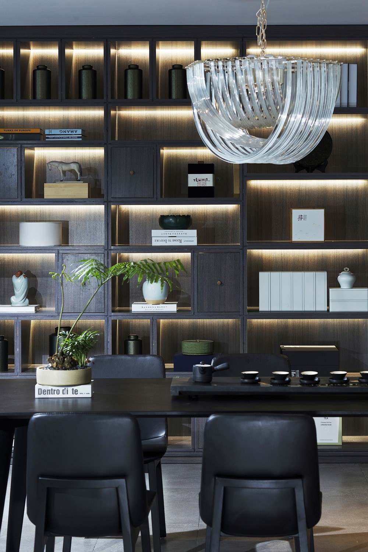


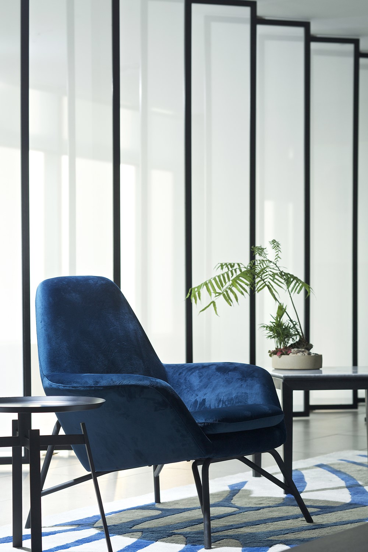
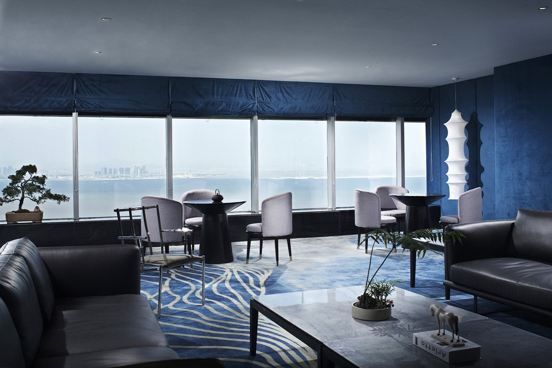
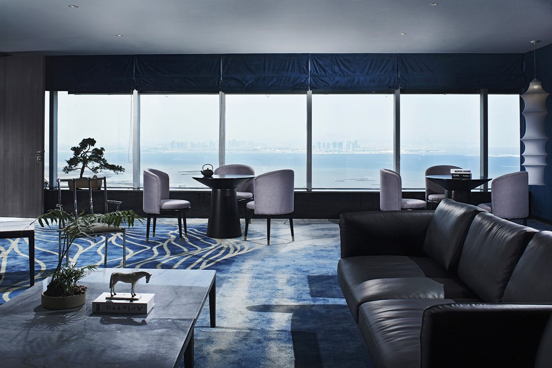
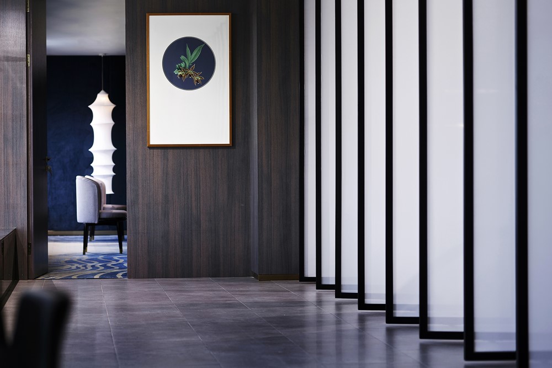
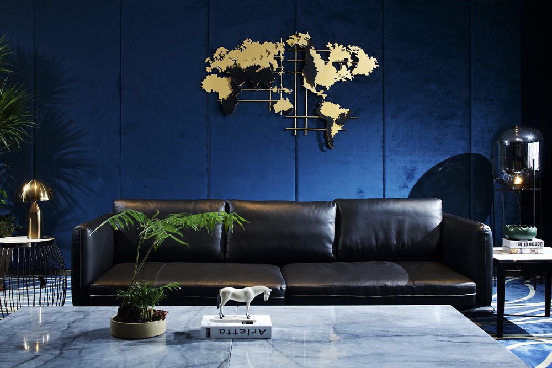
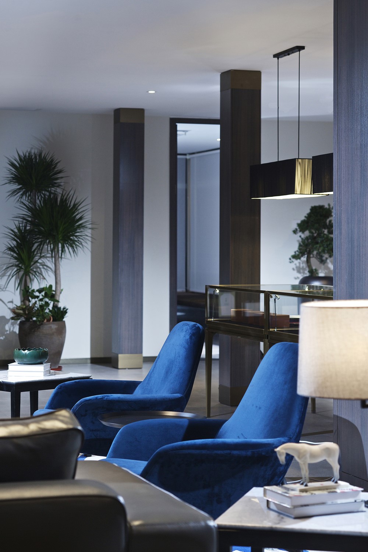

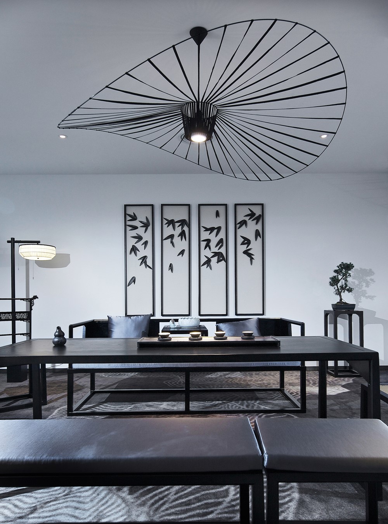
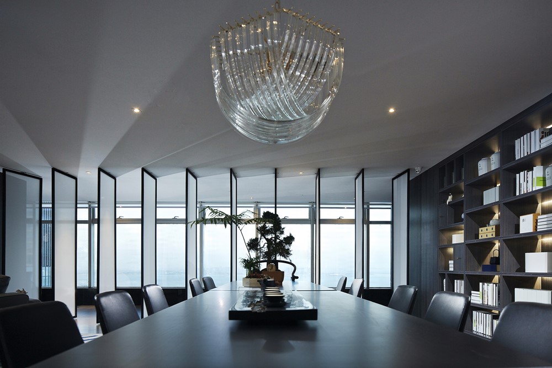
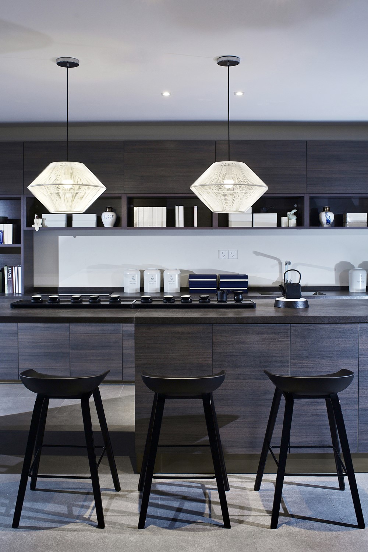
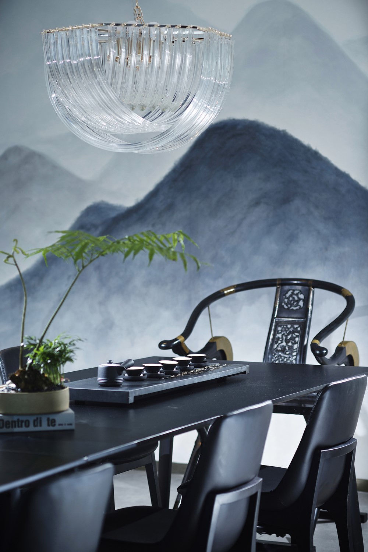
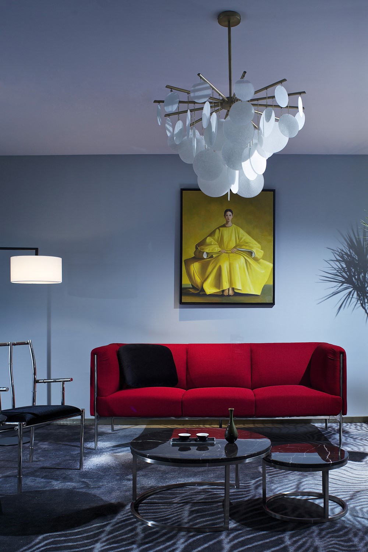
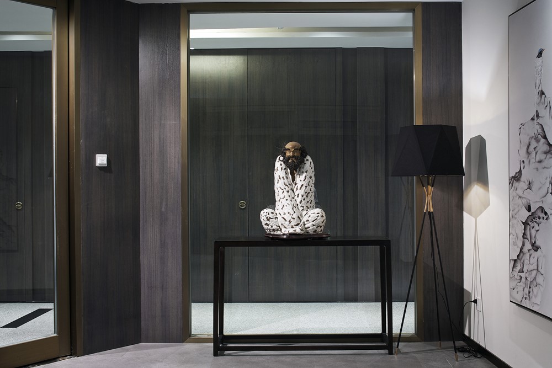
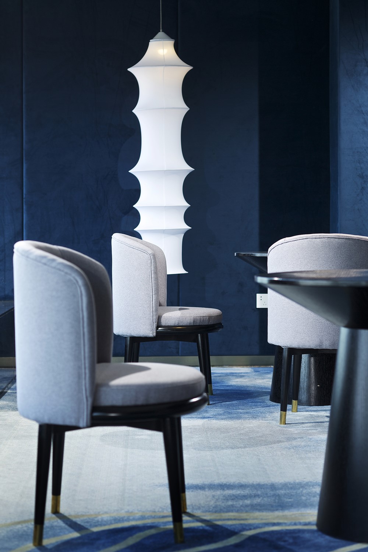
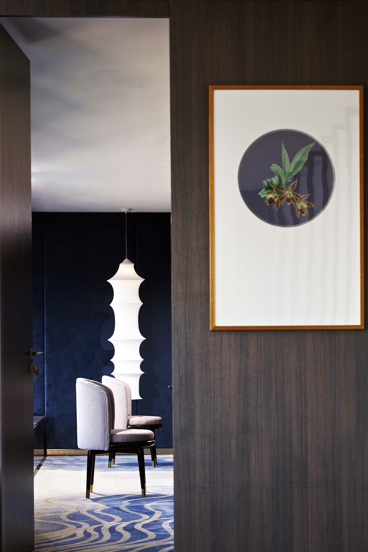
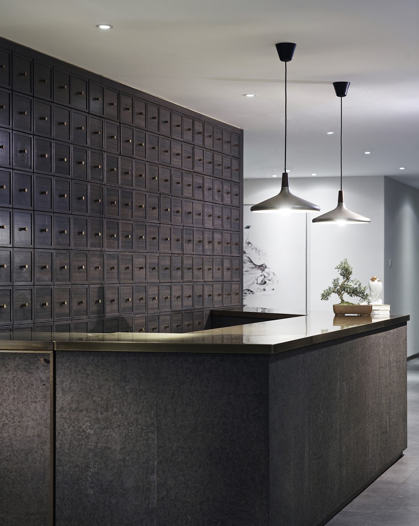
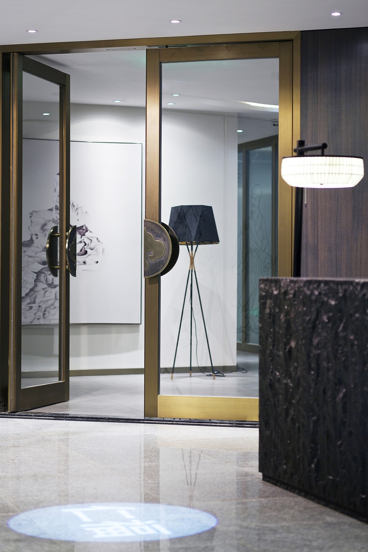
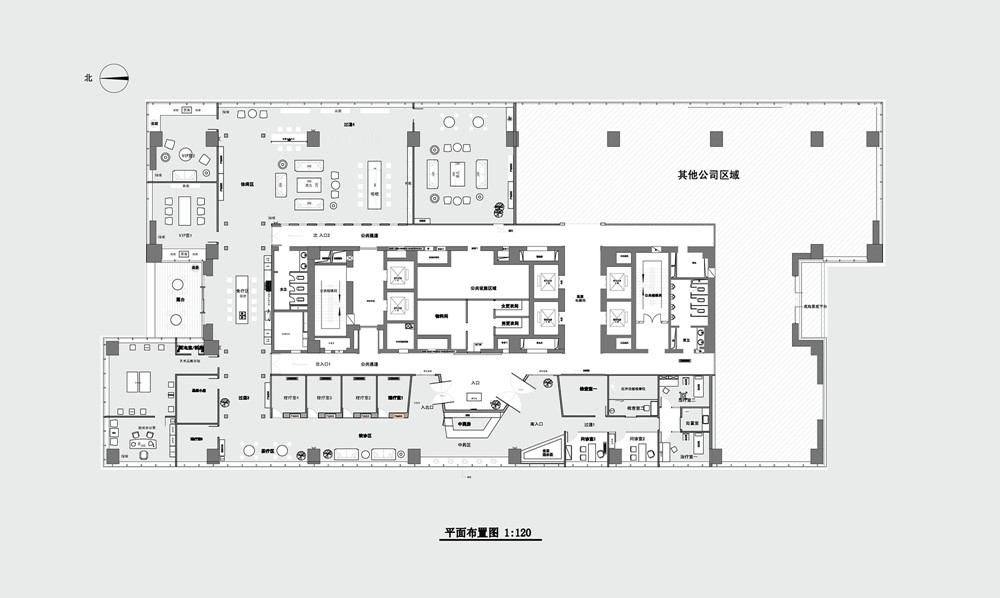
Because the size of the building is not large, all functions are centered on the elevator shaft. As every space is shallow , and the sunshine of the coastal city is strong, the sunlight will make the room manic. Thus, the designers get rid of routine colors used in traditional therapy spaces; instead, they use massive blue to fulfill the therapy and emotional comfort functions of the space.
Watching through the glass atthe entrance , a piece of Taihu Rock Painting comes into the eye, the texture of the ancient stone is fired from Mongolia black, it brings in the poetic imagery of garden. Damour’s sculpture is a metaphor of the return of Zen aesthetics.
Project name: Xiamen Guanyin Mountain Chamber
Design company: H&W Design Office (www.hwdesign.com.cn)
Designers: HU Ke, WANG Rui
Project location: Xiamen, China
Area: 1280㎡
Project time: Sep., 2017
Main materials: scientific wood, brass, stone, Spanish slate
Photographer: SHI Yunfeng
