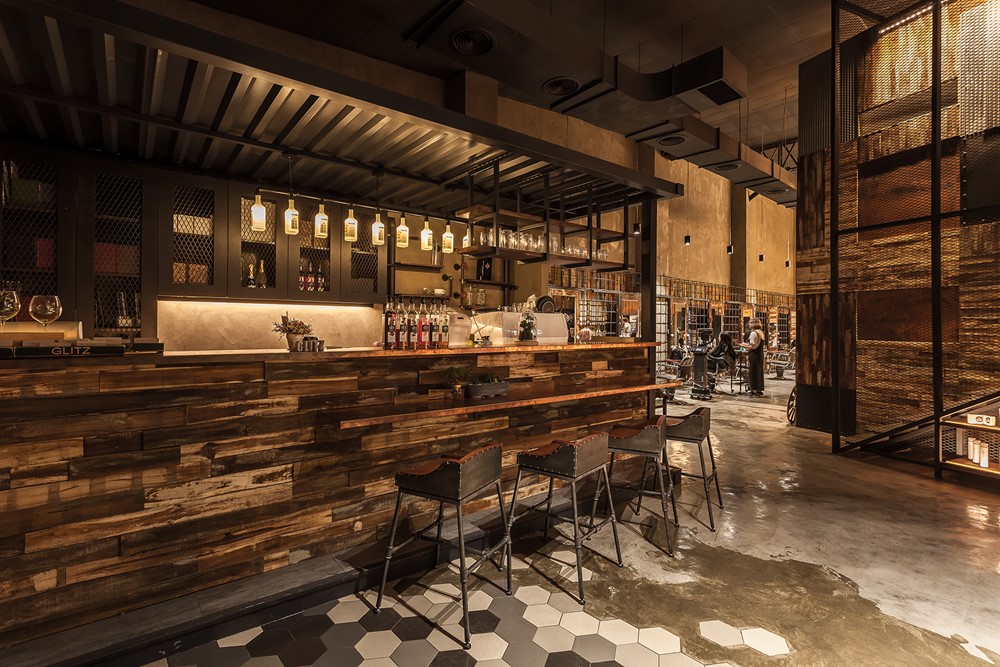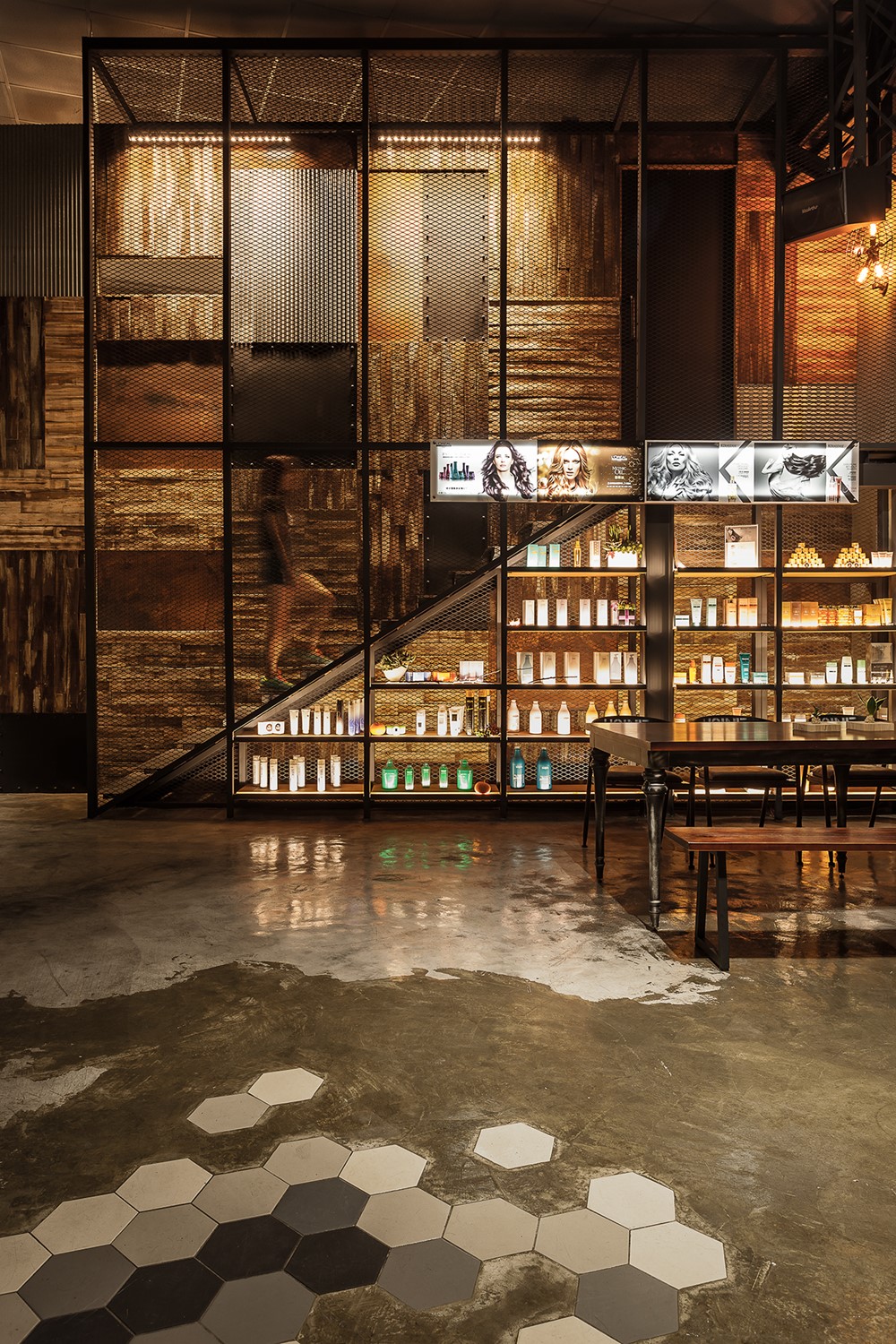G Space is a project designed by Han Yue Interior Design Co., Ltd. covers an area of 320 sqm and is located in Taichung city, Taiwan. Photography by Shimmer space photography
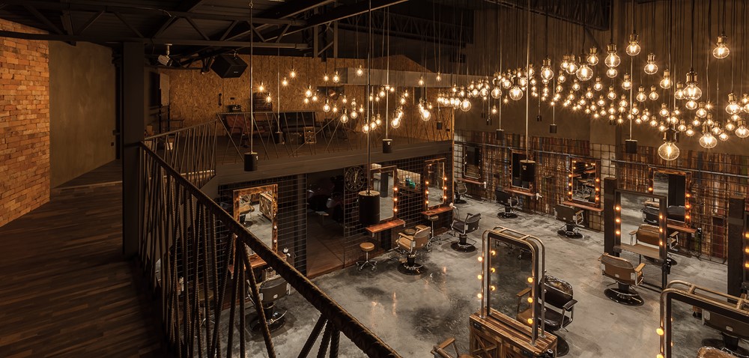
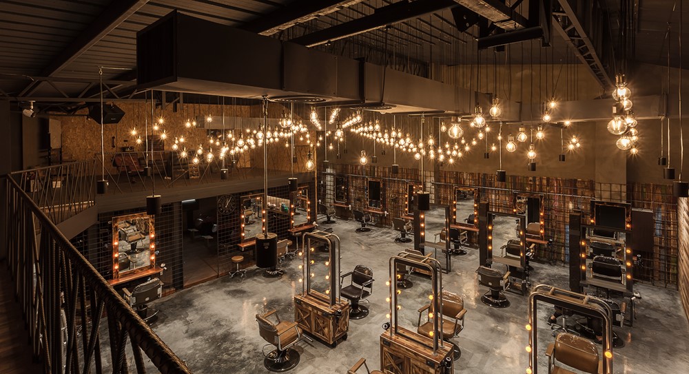

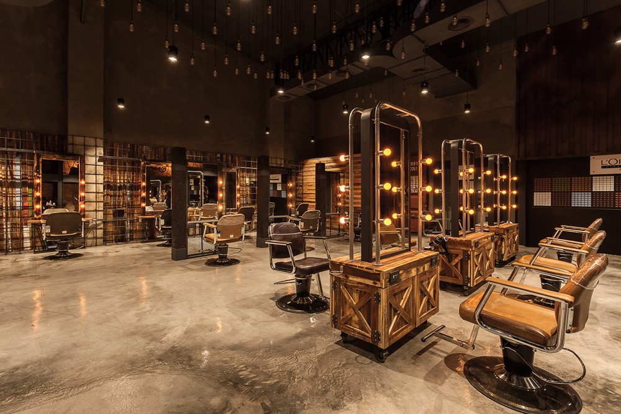
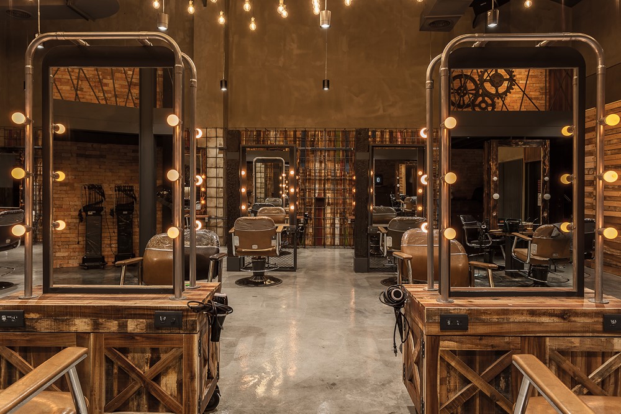
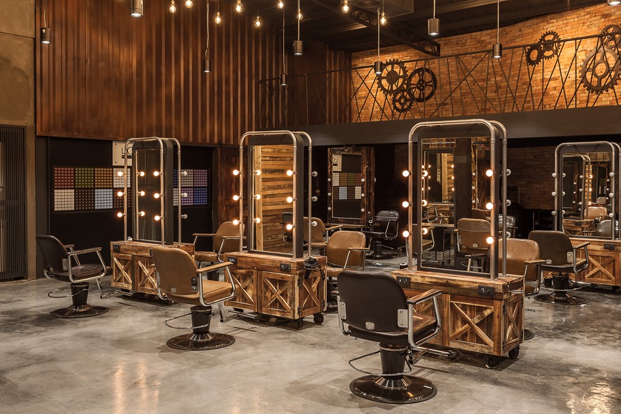
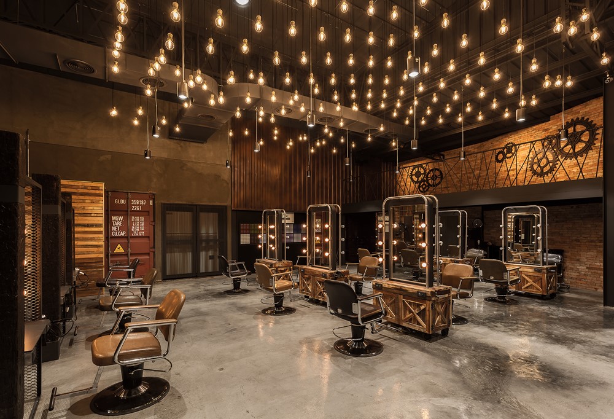
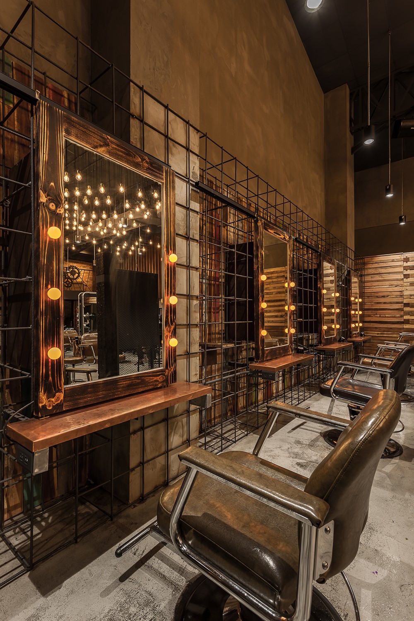
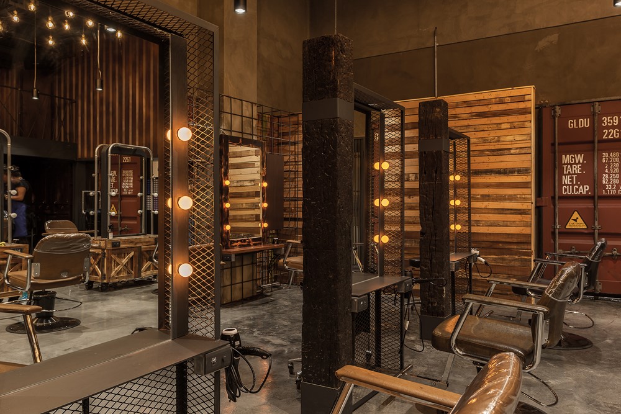
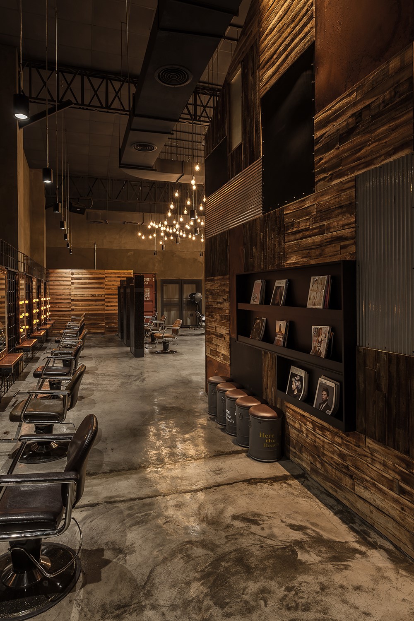


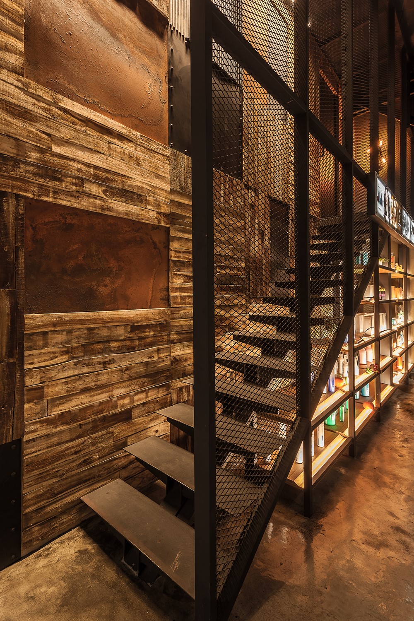
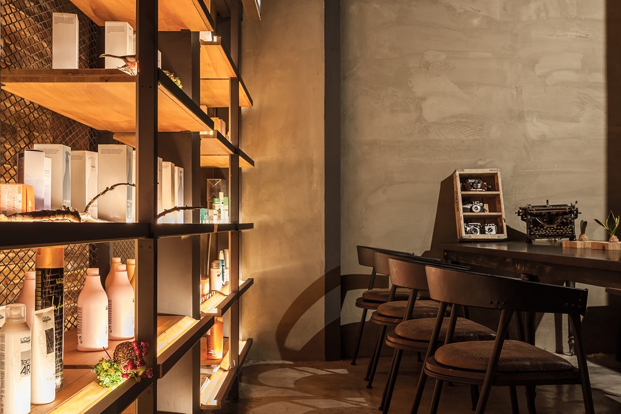
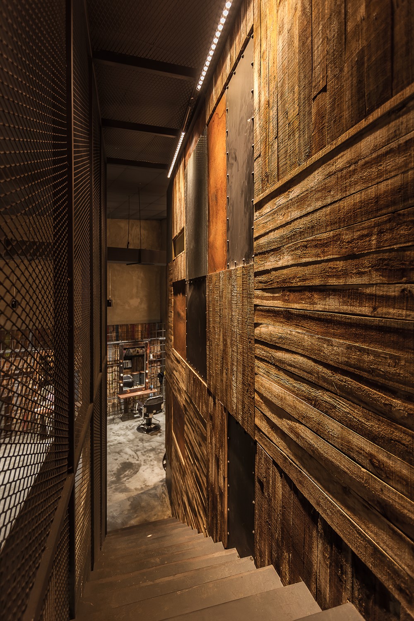
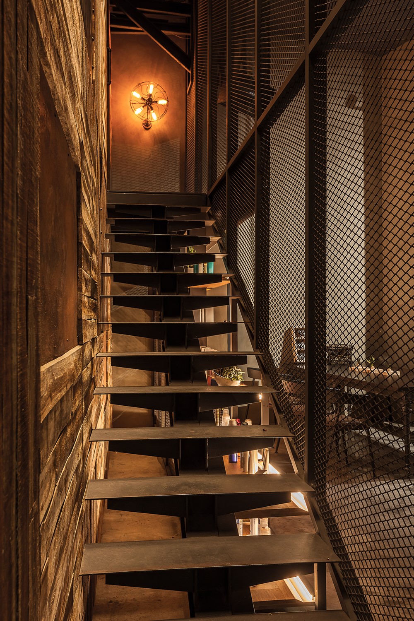
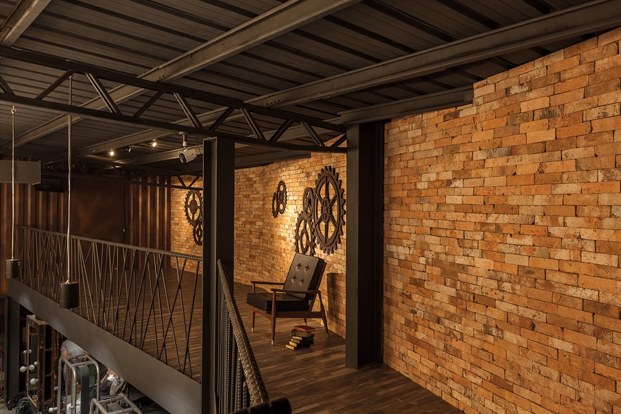
To perform ideal concepts and preserve the space applicability at the same time; in other words, design is not for just design. First of all, The partition wall divides the salon into front and back areas, in which shrinks the aisle, occurring illusions of spacious sensation and shocks. In a 8-meter ceiling height site, the concept of block division brings more multilevel and functional pleasure; moreover, 300 LED bulbs are well-arranged to imply metaphor of hair waves and volume in the air. Also, we’ve undergone light simulation test to ensure the LED light color won’t confuse hair stylist’s bare eyes. Adjust the height of air ductwork to apply stack effect, which efficiently cuts down the waste of air conditioning, and save energy at the same time.
