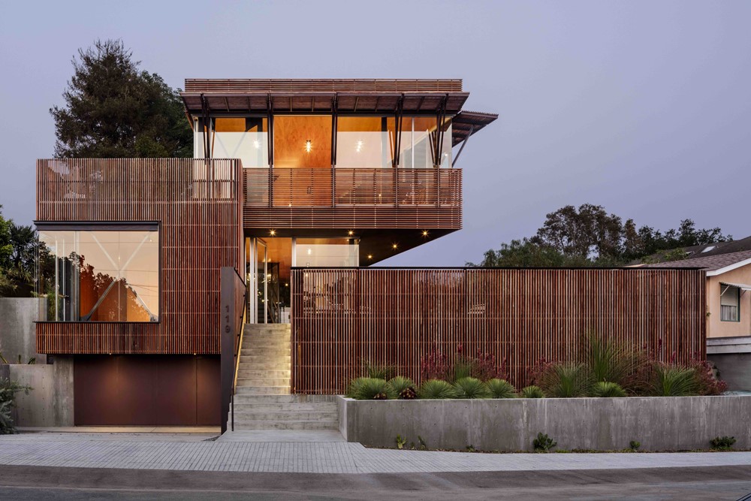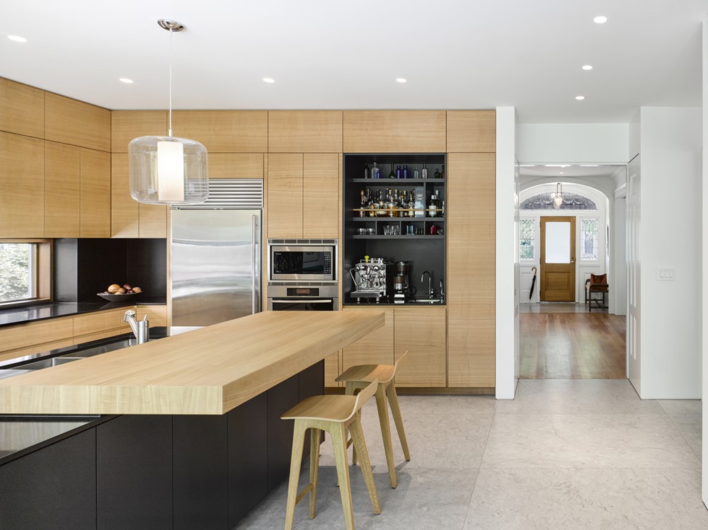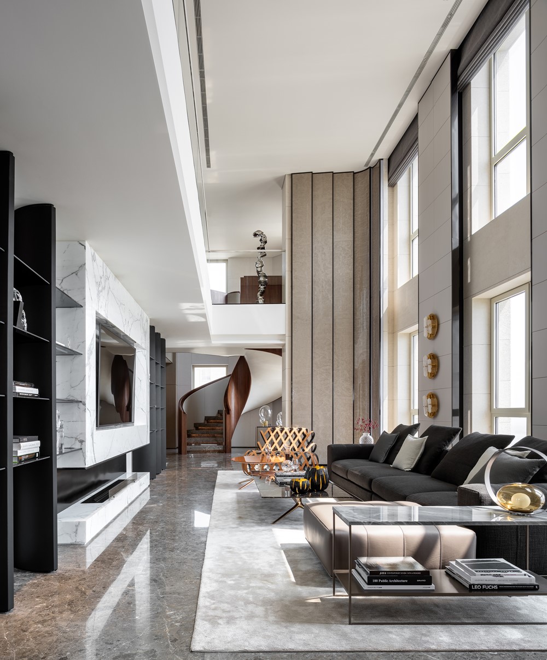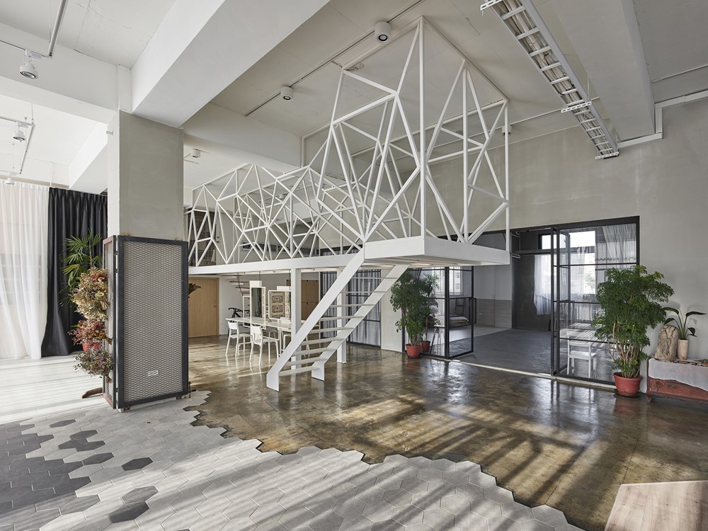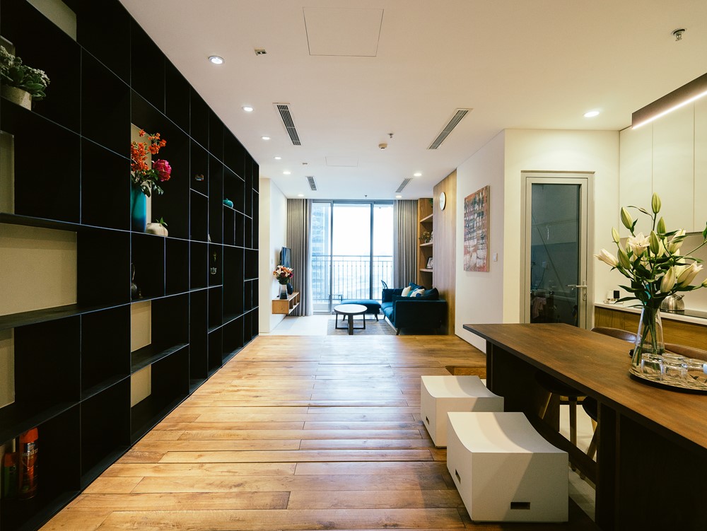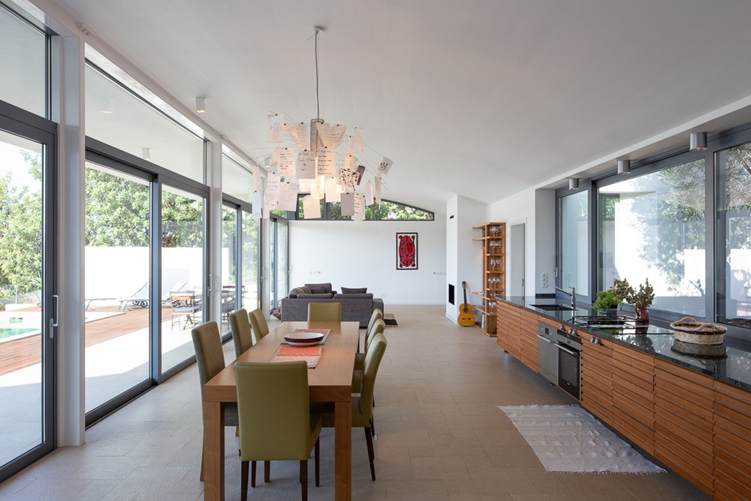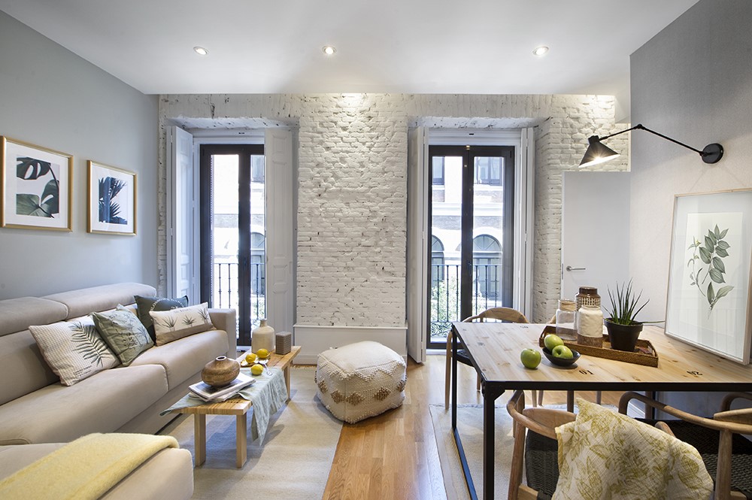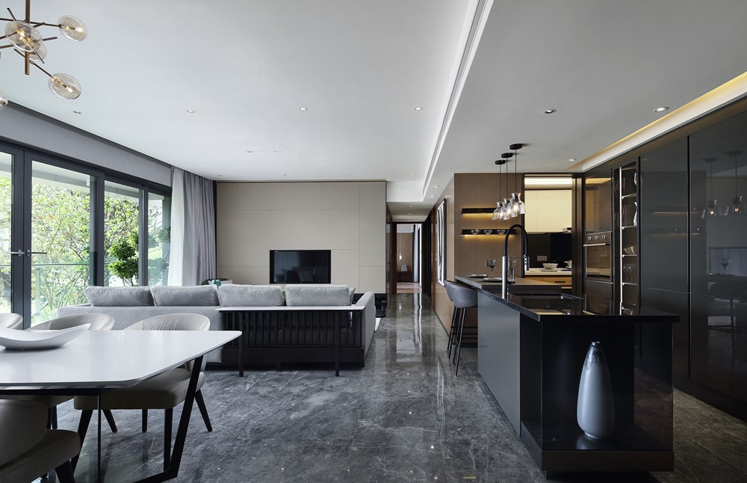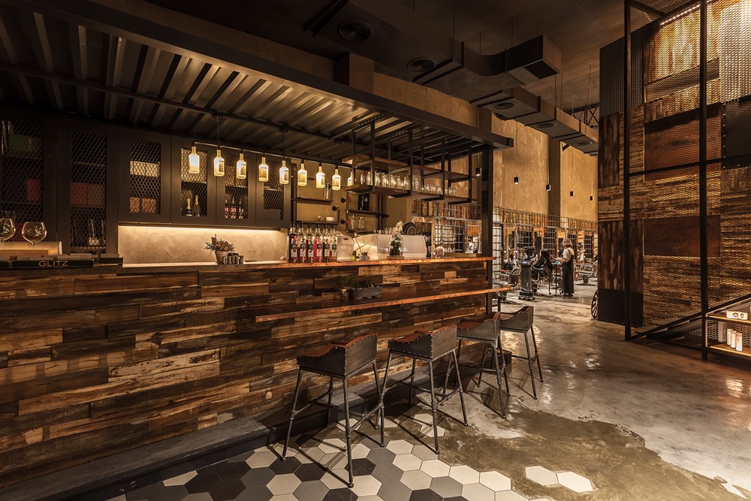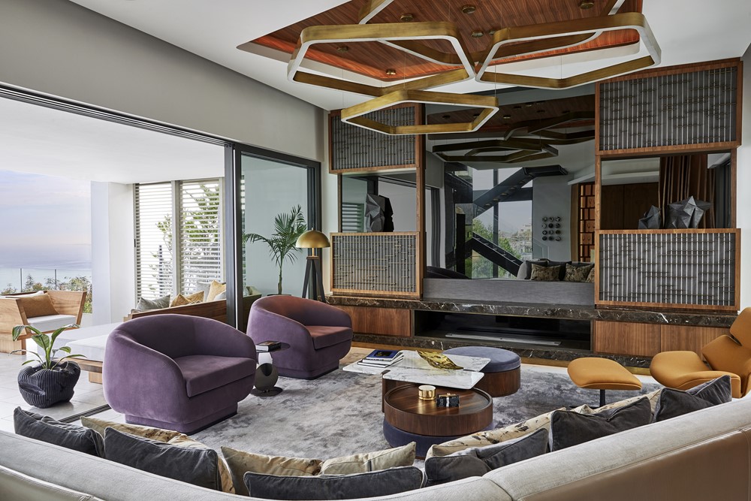Skyline Residence is a project designed by ShubinDonaldson in 2016, covers an area of 2600 ft2 and is located in Santa Barbara, United States. Photography by Jeremy Bittermann.
Monthly Archives: February 2019
Madrigal House by Paul Raff Studio
Madrigal House is a project designed by Paul Raff Studio in 2016, covers an area of 430 m2 and is located in Toronto, Canada. Phography by Steve Tsai and Ben Rahn / A-Frame
Penthouse of Vanke Metropolis No. 79 in Hangzhou
Penthouse of Vanke Metropolis No. 79 by More Design Office (MDO) is located in Hangzhou.
“We believe that design has the power of transformation. Good design should be able to change one’s perception of their environment. Using light, shadow, material, sound or smell, design can invoke memories deep inside of us. A familiar smell may remind you of the breakfast that your mother prepared for you in your childhood, and in that moment you are taken to another time, another space.
Mu-Mu Photography Studio by Han Yue Interior Design Co., Ltd
Mu-Mu Photography Studio is a project designed by Han Yue Interior Design Co., Ltd. covers an area of 350 sqm and is located in Taichung city, Taiwan. Photography by Yi-Hsien Lee Photography.
The weekend house renovation by Tama Architects
Two-bedroom apartment designed by Tama Architects is located on the 21st floor of one of the most modern apartments in Saigon. Traditional apartments create too many baffles, separating functional spaces into separate “rooms” that make the members gradually isolate and lose the connection between family members.
Villa BJ by CORE Architects
Villa BJ is a project designed by CORE Architects and is located in São Brás de Alportel, Portugal. Architect: Anabela Macieira, CORE Architects. Photography by Alexander Bogorodskiy
MAD City Rentals by Egue y Seta
MAD City Rentals is a project designed by Egue y Seta in 2018 and is located in Madrid, Spain. Photography by VICUGO FOTO
Chengdu Wanhua LuxeLakes Eco-City, Show Flat C13, Unit B
Chengdu Wanhua LuxeLakes Eco-City, Show Flat C13, Unit B is a project designed by Shenzhen Qianxun Decorative Art and Design Co., Ltd.
G Space by Han Yue Interior Design Co., Ltd.
G Space is a project designed by Han Yue Interior Design Co., Ltd. covers an area of 320 sqm and is located in Taichung city, Taiwan. Photography by Shimmer space photography
City Heights by ARRCC
Located along Cape Town’s mountainside this striking, rectilinear home was designed by renowned local architecture firm SAOTA. Complementing this terraced home, the ARRCC-designed interiors champions a trove of gem‐like materials and custom furniture that pull together the client’s brief for ultimate comfort within high‐functioning entertainment zones. Natural finishes, such as warm woods and burnished metals, offer the perfect foil to the kaleidoscopic use of tone – the result is a space brimming with design synergy and style savvy. Project Photographer: Greg Cox
