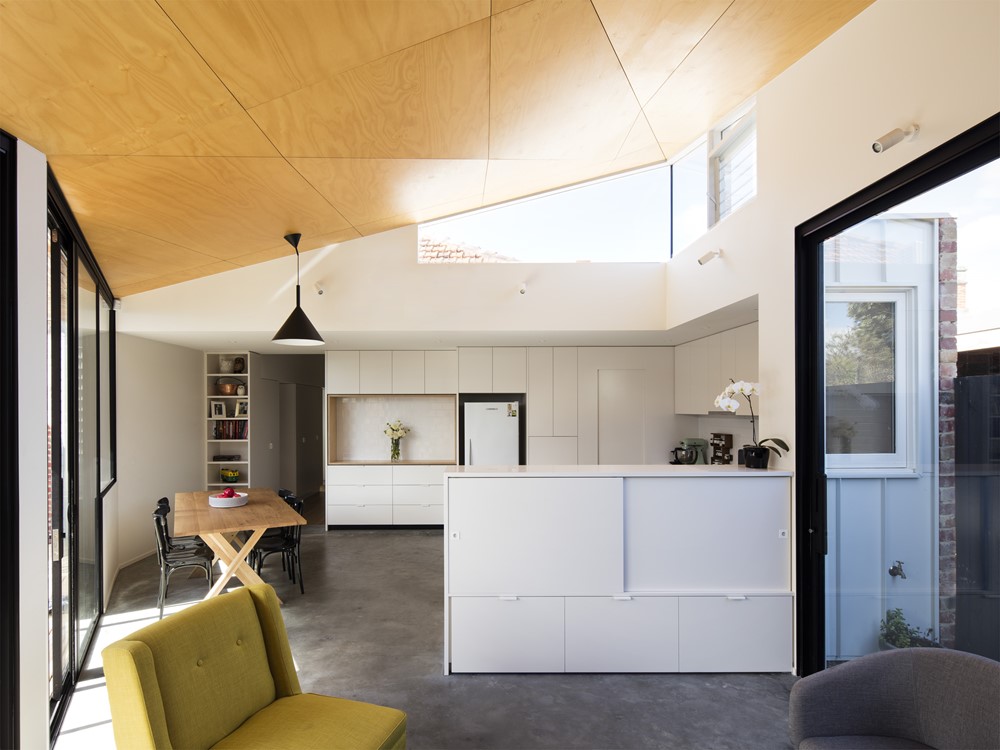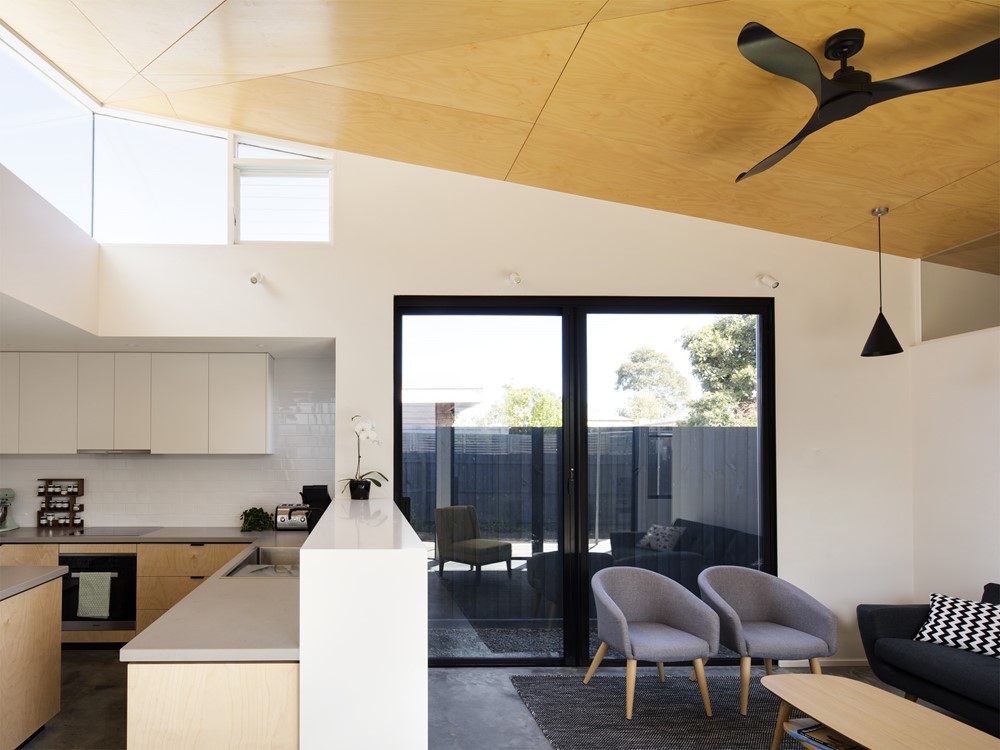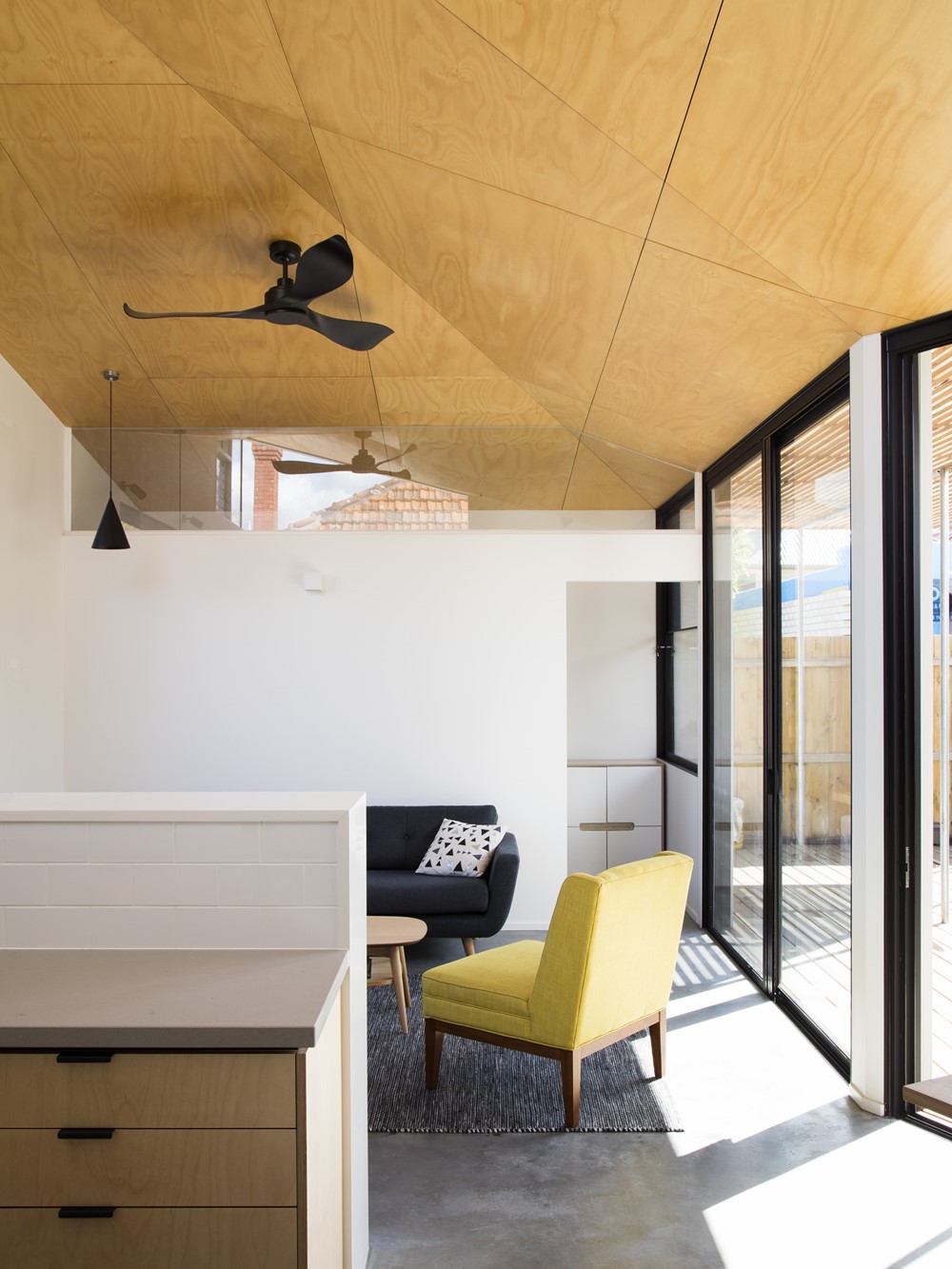Located on a quiet side street in Brunswick, Allan Street House designed by Gardiner Architects is a renovation and extension of an existing worker’s cottage for a young couple and their two small children. Photography by Rory Gardiner
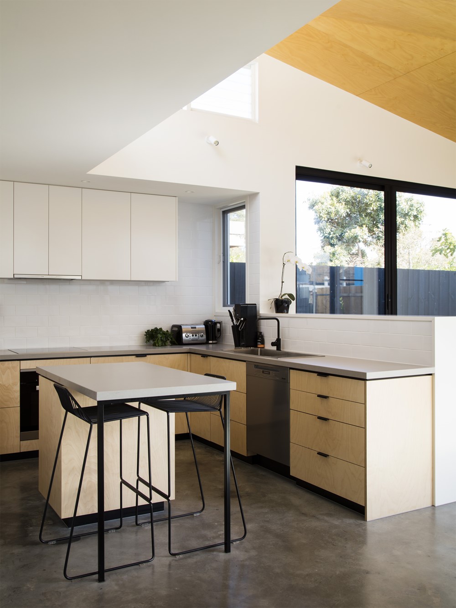
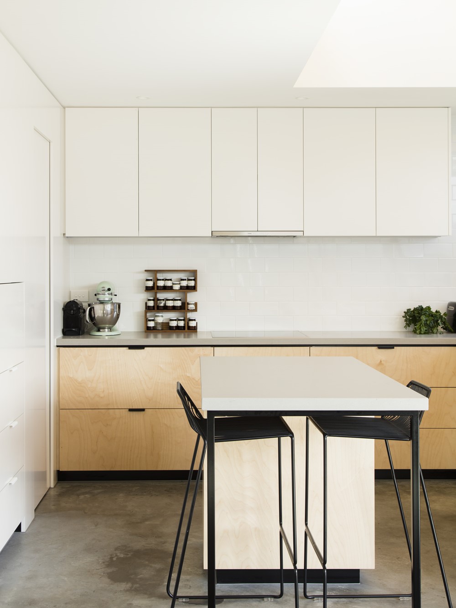
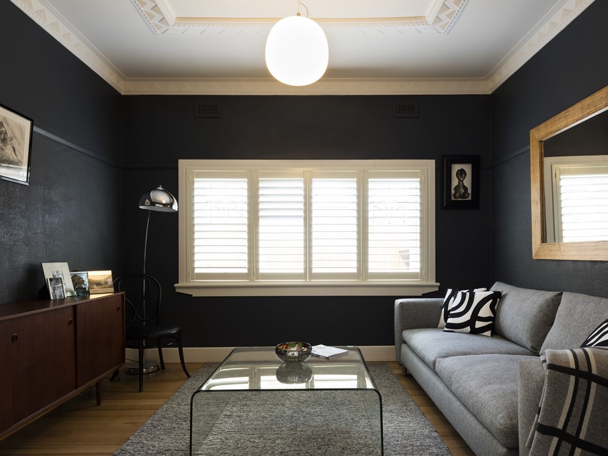
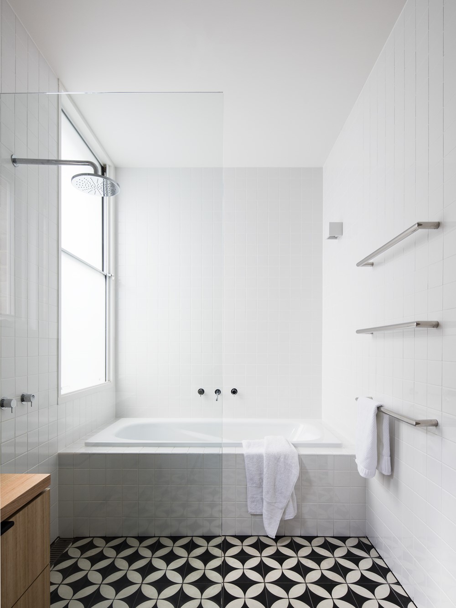
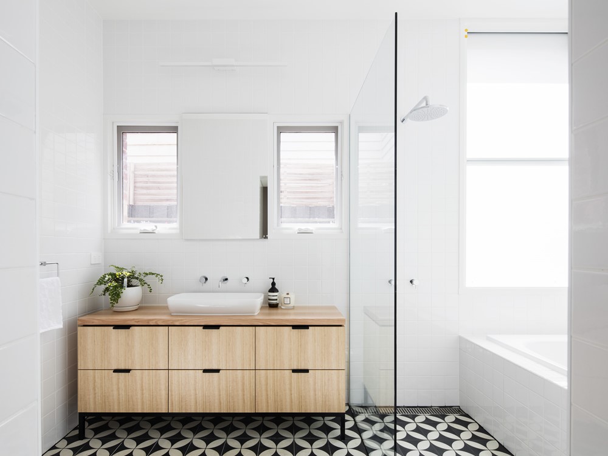
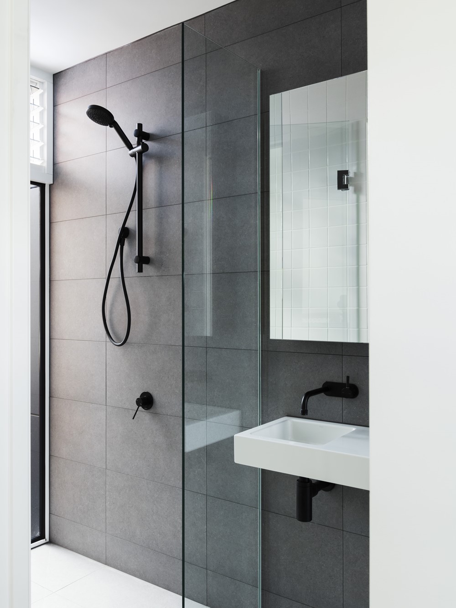
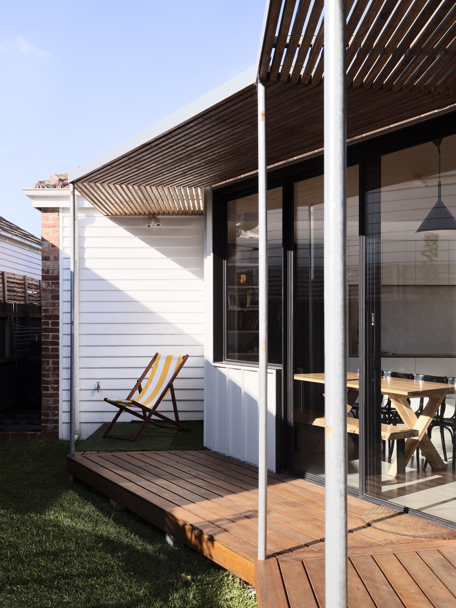
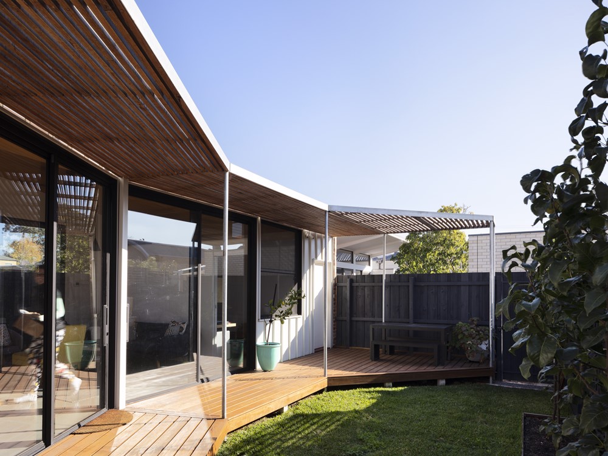
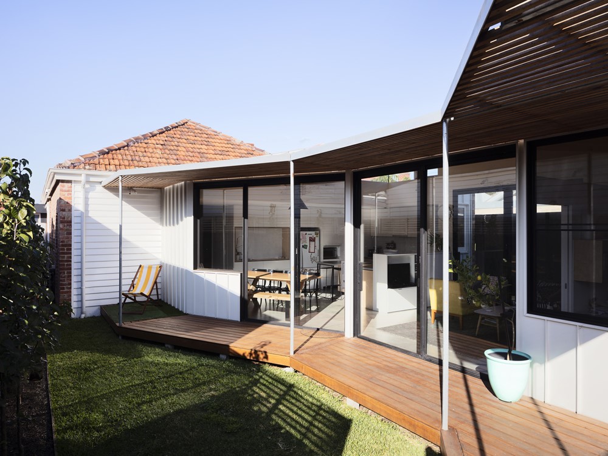
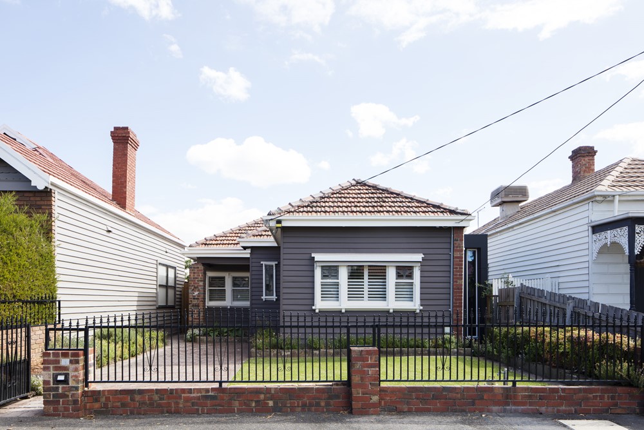
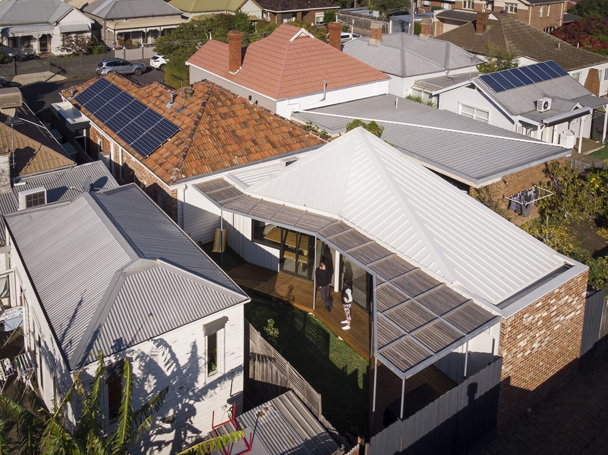
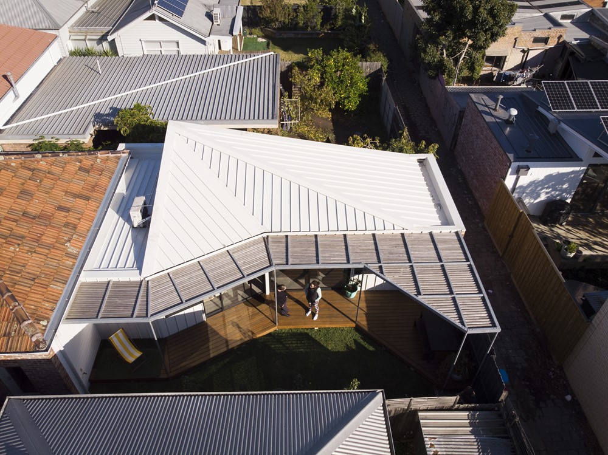
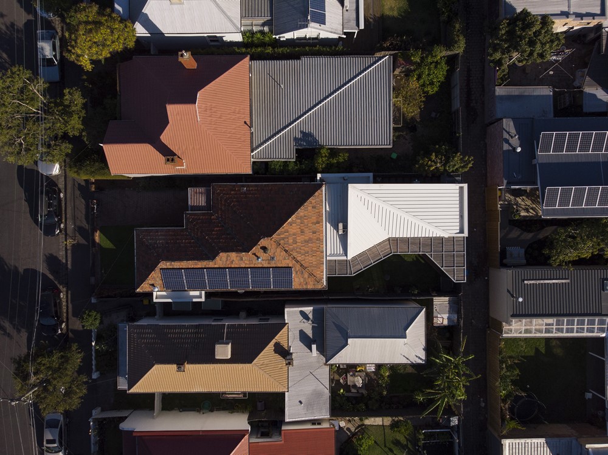
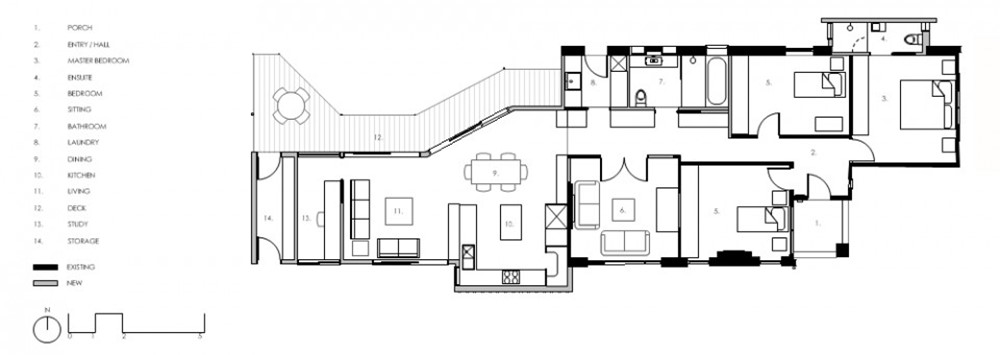
The project explores the idea of what a Brunswick worker’s cottage is and the lifestyle that it can offer a growing family. The central location, connection to parks, and acceptance that in Inner Melbourne it’s okay to not have a big backyard were guiding factors.
Allan Street house transforms the experience of a pokey terrace house into a home that is light and open, sustainably designed and adaptable to the daily routines of a young family.
