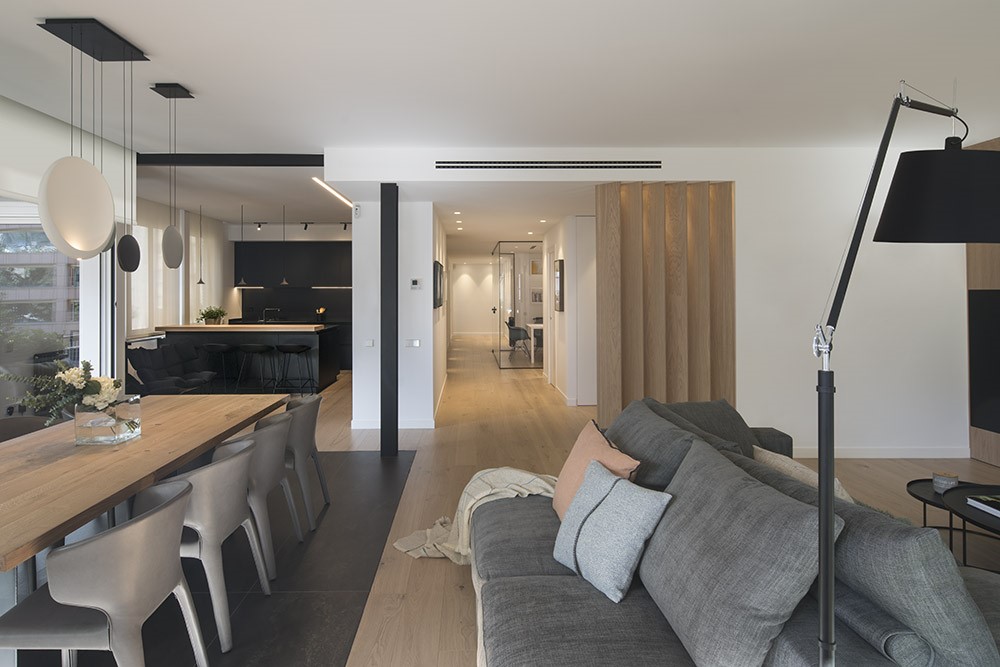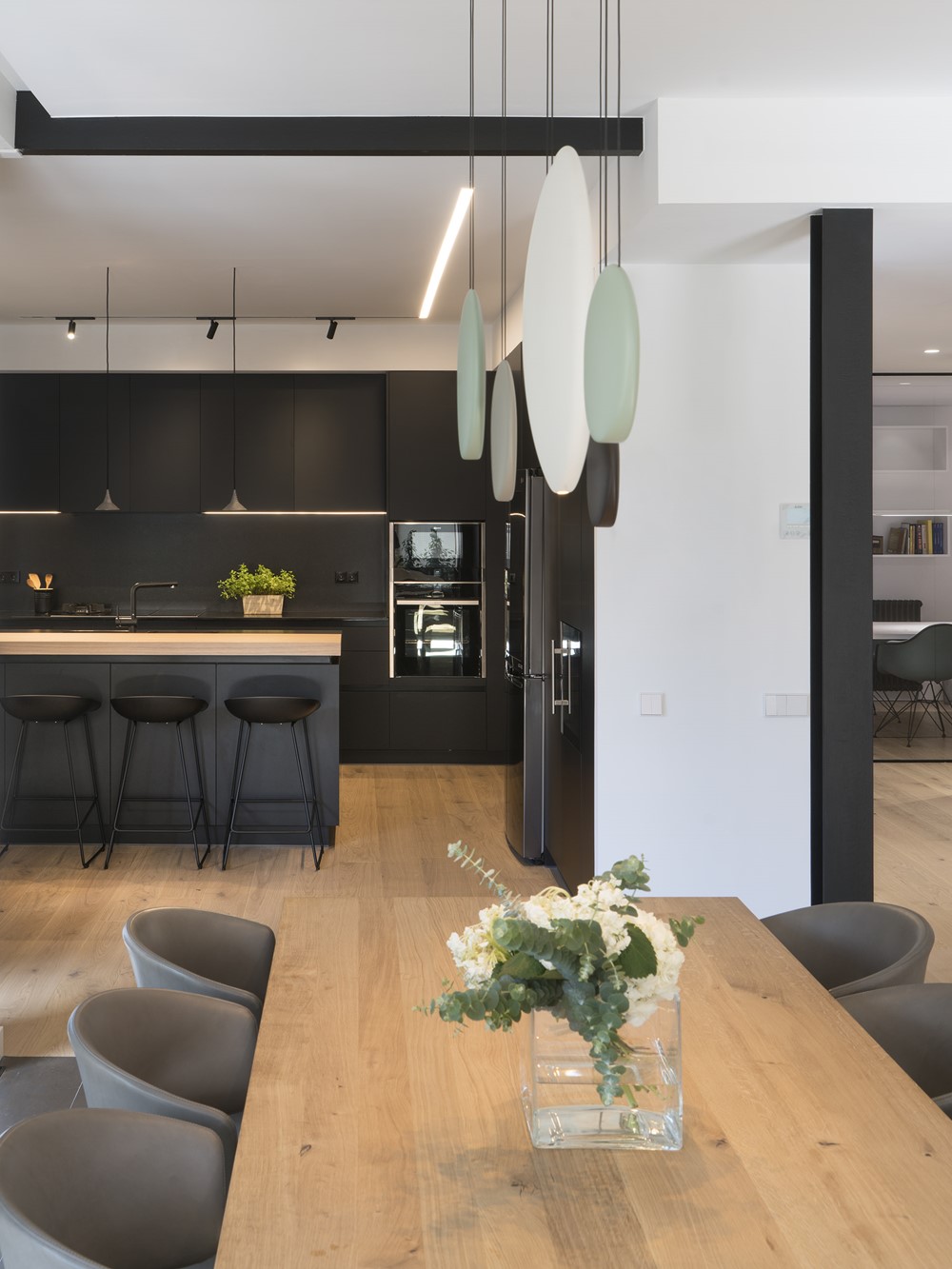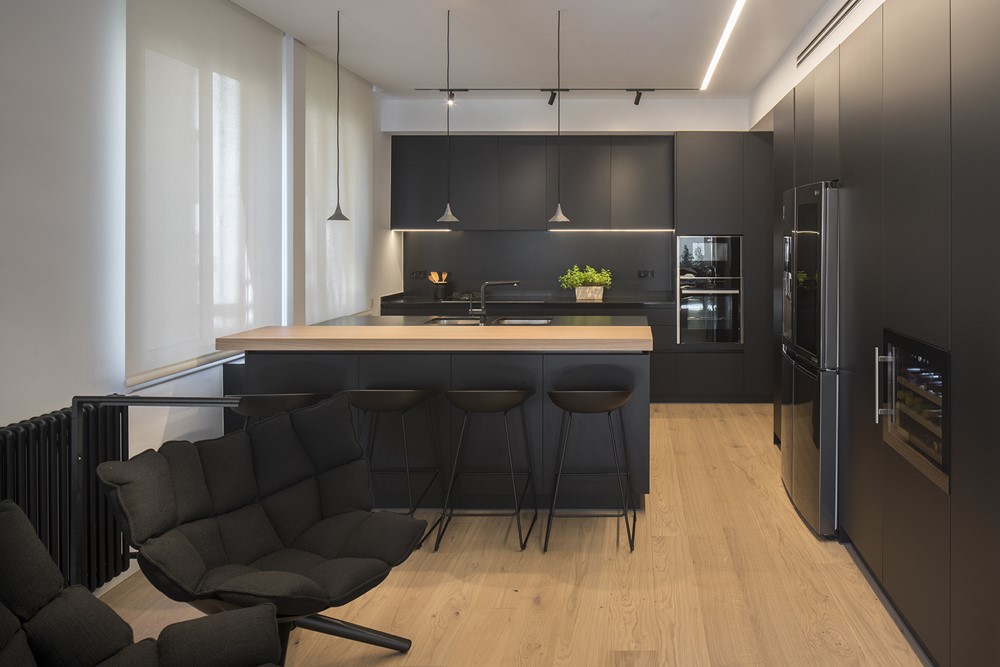Susanna Cots designs a space where light inundates all the family connections. A home for owners who want to recreate their essence as a family.
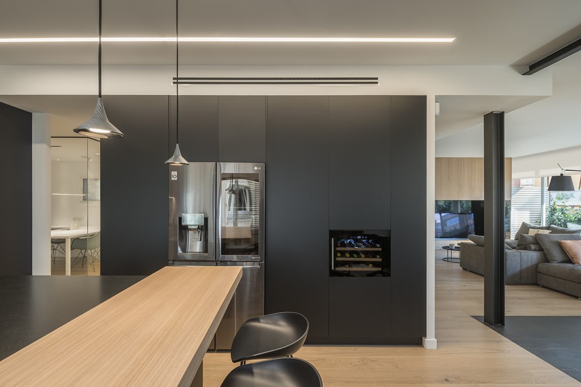




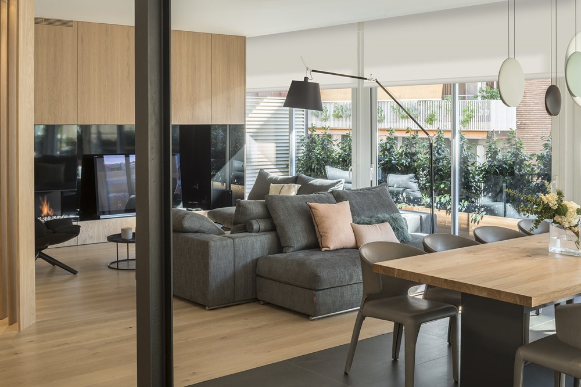


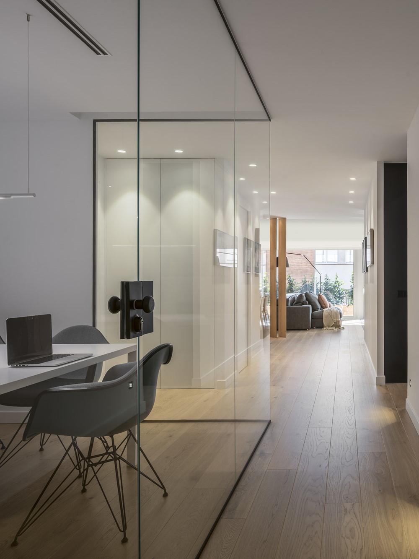

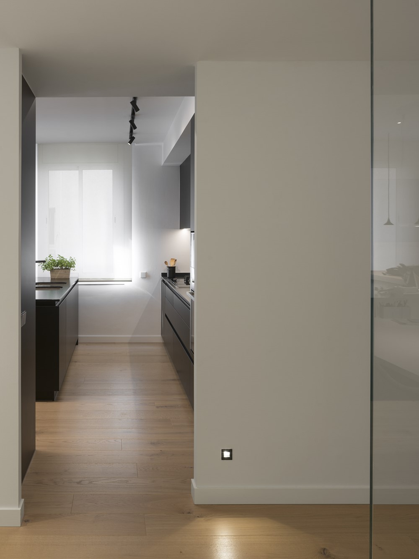
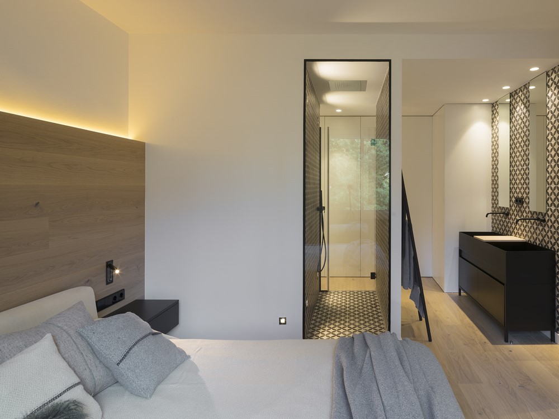

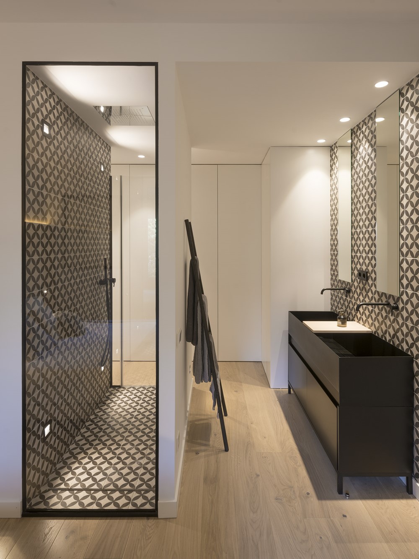
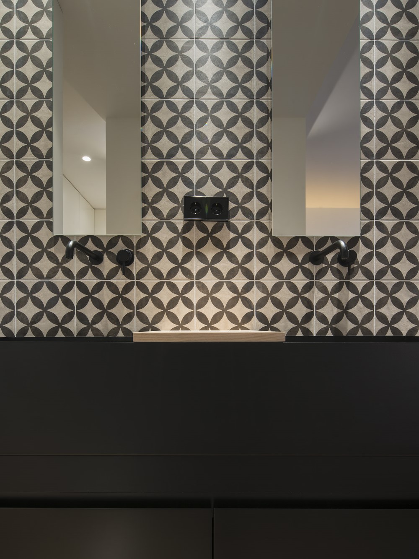
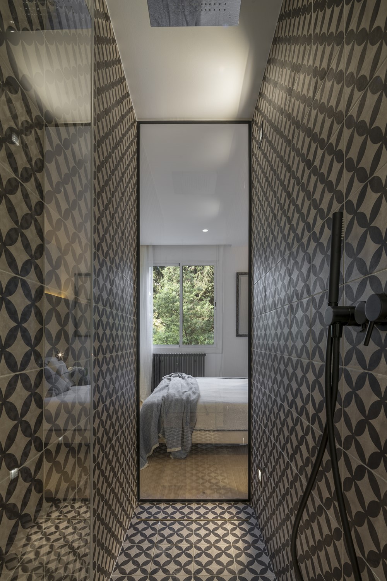
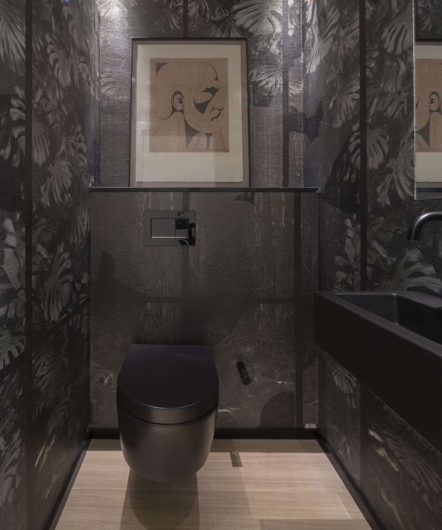
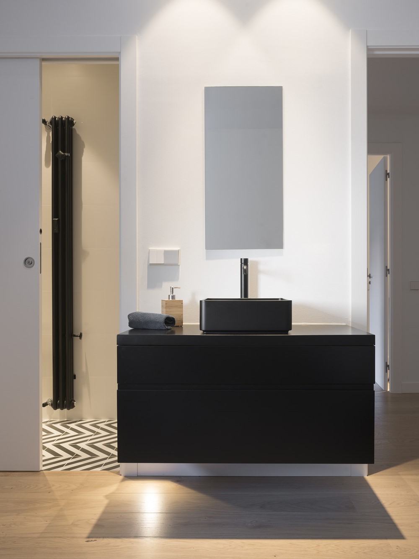
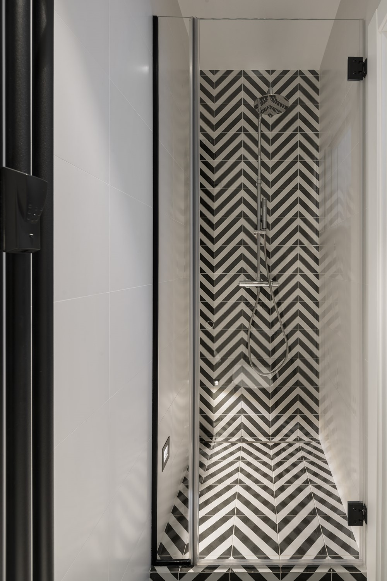
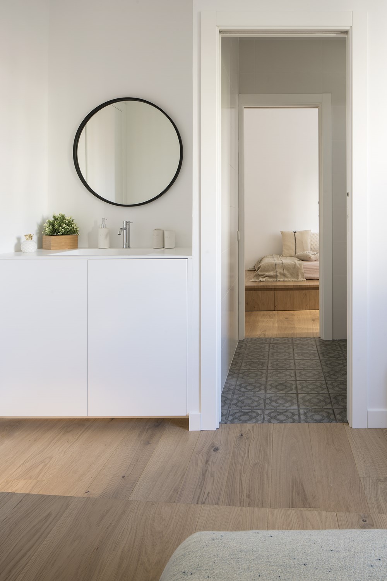
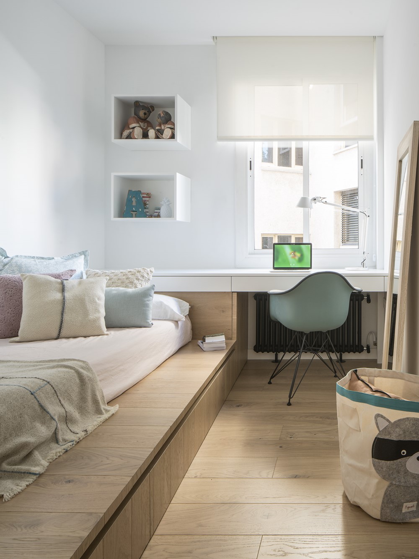

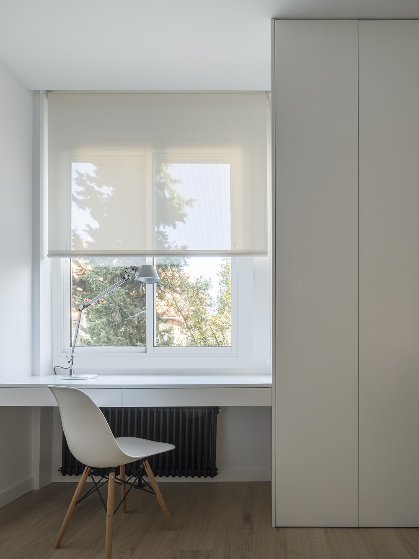
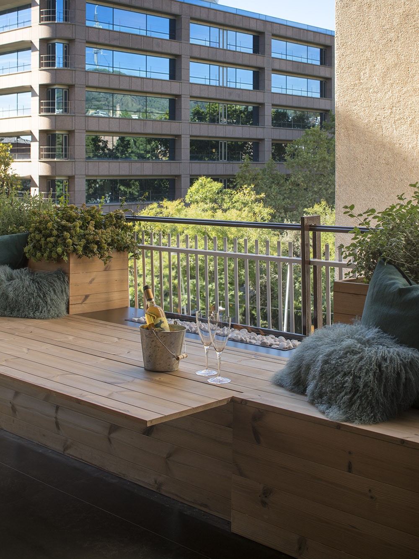
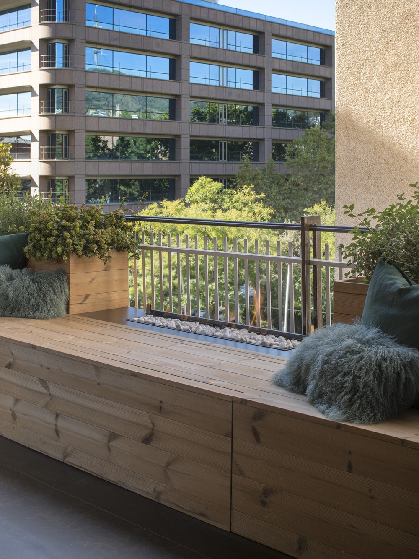
One of the unique features of the interior architecture is the “dual skin” concept, a design approach that creates two functions for each space or furnishing. On the one hand, there is a small lounge between the kitchen and the dining room that invites the family to join the conversation while cooking is in progress since it is connected to the dining table, but it can also be a cosy nook for casual talk and makes an ideal anteroom to the meal.
The second design duality in the project is the sofa, conceived as double-sided unit to act either as a support for the dining room table or as a refuge for the living room for those who seek comfort free from the annoyance of the television.
Following the duality route the terrace – designed to integrate with the interior – runs parallel to the living room and the dining room. The sliding doors and the outside fireplace, the benches and the table into which they can transform all contribute to the interconnection between the interior and exterior.
Photography courtesy of Susanna Cots
