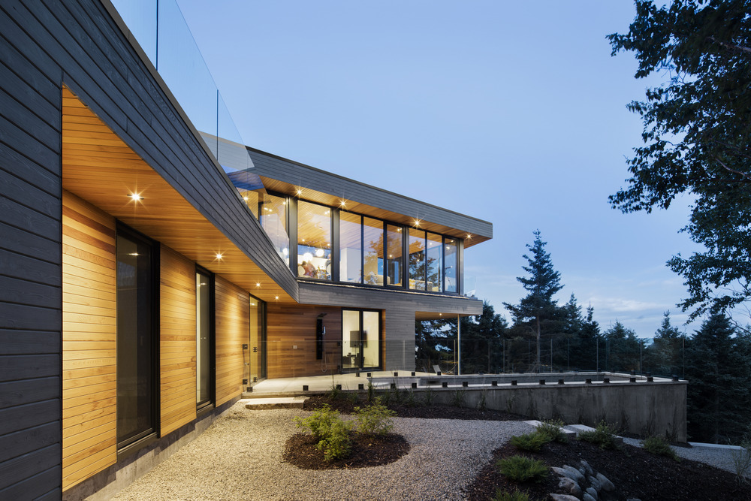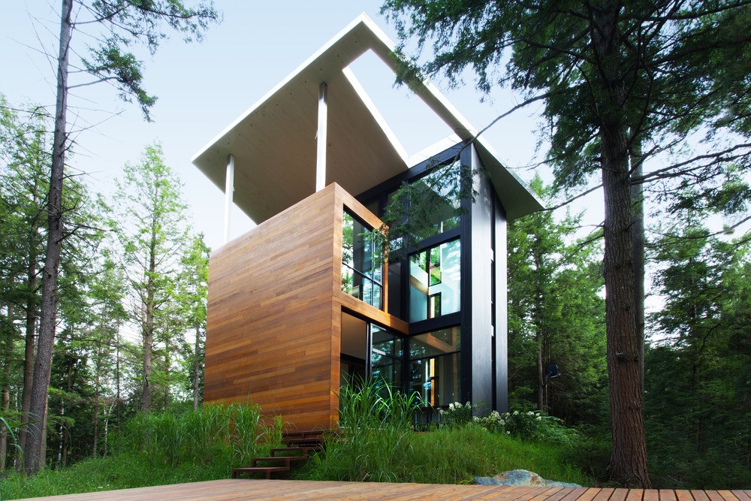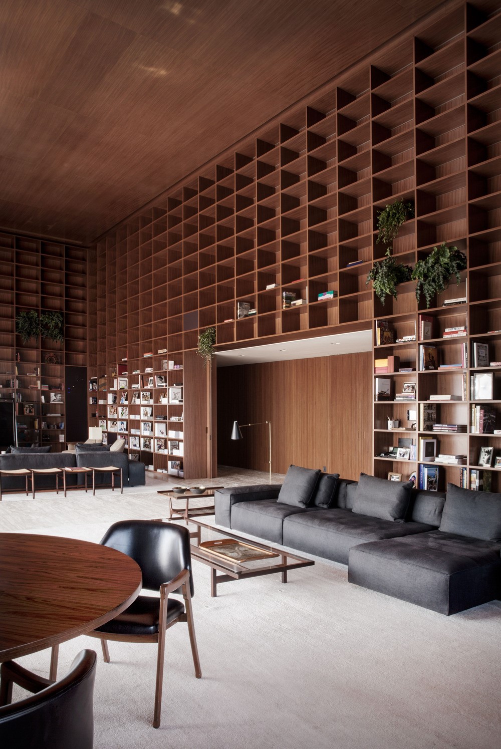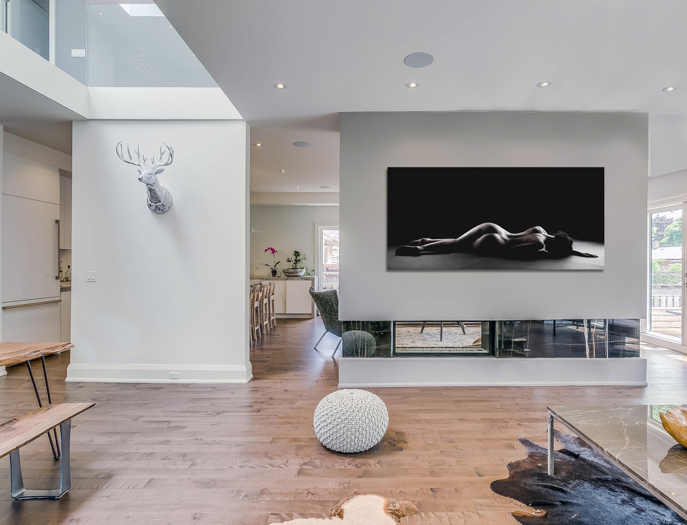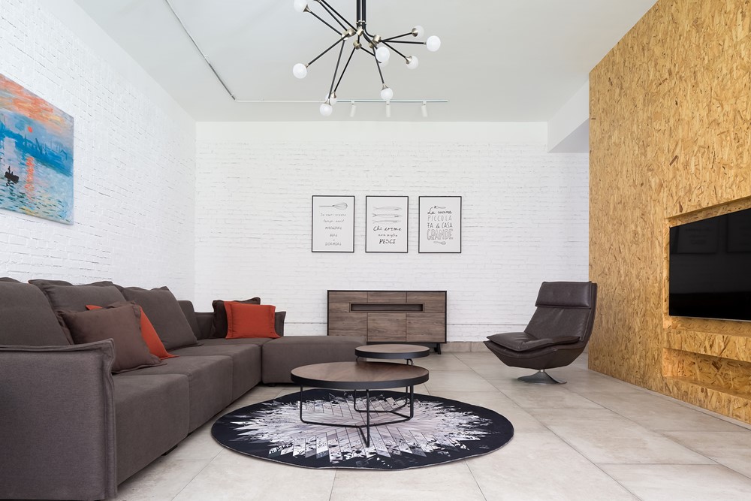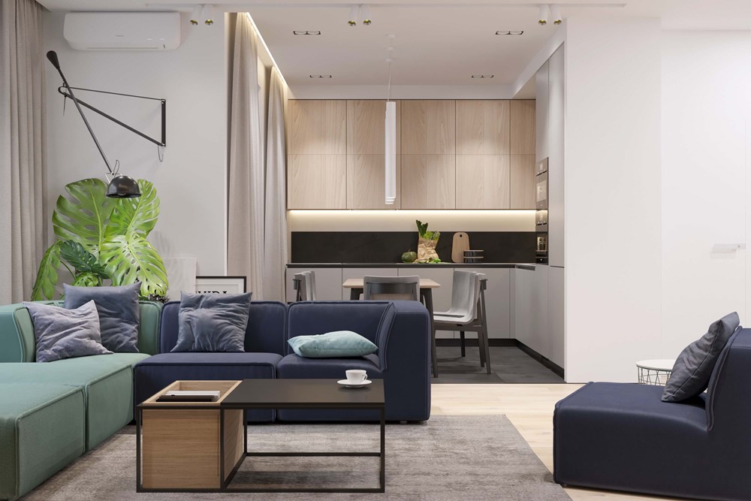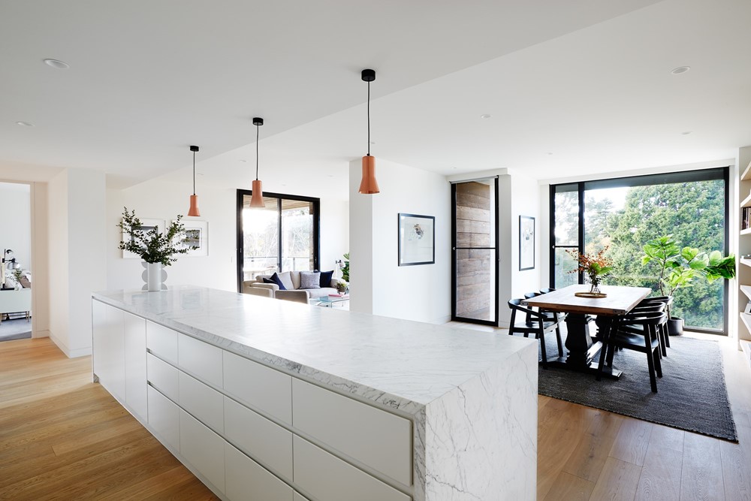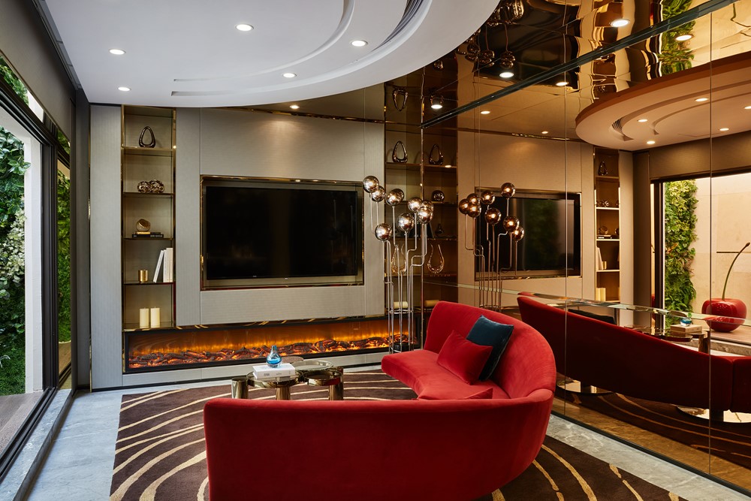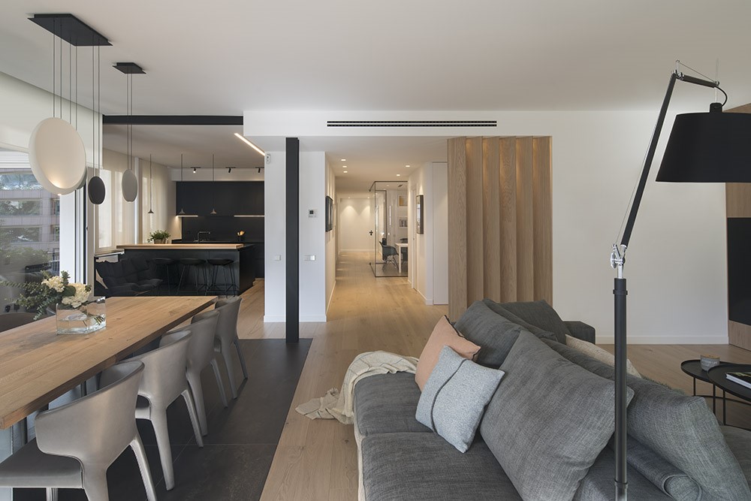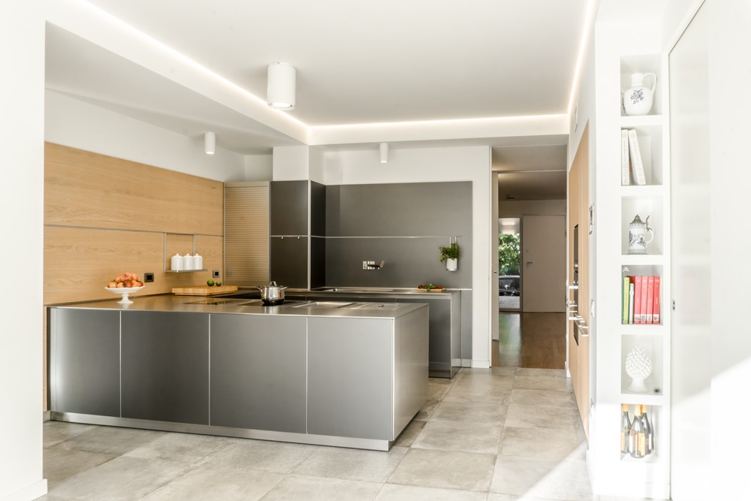This house designed by Bourgeois – Lechasseur architects, whose name refers to the brightest star in the Aquila constellation, is located in Cap-à-l’Aigle, in the region of Charlevoix. Altaïr means “The Flying Eagle.” What makes the house stand out is its “V” shape and long facades that are suspended over nature. While discrete from the street and closed to the north, it unfolds toward the river, as though to take flight. Photography by Adrien Williams
Monthly Archives: March 2019
The house of sculptor Jarnuszkiewicz by YH2
The house of sculptor Jarnuszkiewicz designed by YH2 is a collaborative work between client, sculptor Jacek Jarnuszkiewicz and architects Marie-Claude Hamelin and Loukas Yiacouvakis. Photography by Francis Pelletier.
sp_penthouse by Studio Mk27
The architectural interiors project for the penthouse sp_penthouse designed by Studio Mk27 sought to attend to the demands of the program with the minimal division of space possible, shaping spatial continuity and amplitude for the apartment. Infinite circulations accentuate the fluidity between the spaces and configure functional pathways – of a clear understanding to the residents and their guests. Large corridors are also used here as galleries for the clients’ art collection and objects as well as pleasant architectural spaces, and not solely hallways. Photography by Jonas Bjerre-Poulsen.
Garden Void House by Alva Roy Architects
Garden Void is a single family two story house designed by Alva Roy Architects, including five bedrooms, basement home office, living/dining and kitchen/family room and an enclosed garage space of approximately 4000 sf in total. Photography by Tom Arban
A Hillside House by Ming Ding Spatial Art Studio
A hillside house designed by Ming Ding Spatial Art Studio adds an earthy twist to village residence construction. Photography by Ouyang Yun.
Shodnenskaya by Geometrium
Shodnenskaya is a project designed by Geometrium, covers an area of 100 m2. Created for a young family and is located in Moscow, Russia.
High & Spring by Ewert Leaf
High & Spring is a project designed by Ewert Leaf in 2018, covers an area of 1342 m2 and is located in Melbourne, Australia. Photography by Fi Storey
JINGRUI · PROVIDENCE PLACE Model Villa by DA GROUP
DA Group was invited to design a model villa of the residential development “PROVIDENCE PLACE” by Jingrui Real Estate Group. Situated at Ningbo, China, the project combines both functionality and aesthetics, and presents a new quality lifestyle via the delicate and entry-luxury furniture. Focusing on the material palette and spatial expression, the designers applied “minimalism” to the interior design, and eventually created a dynamic and diversified spatial effect.
Dual Skin by Susanna Cots
Susanna Cots designs a space where light inundates all the family connections. A home for owners who want to recreate their essence as a family.
Old family house by Ignazio Buscio
In the province of Palermo (Sicily) in the open countryside, an old family house of the seventies was completely renovated in line with the needs of an adult client with three children (2 boys and 1 girl). The apartment consists of an entrance / study area, a living-dining room, a kitchen, a laundry / ironing room with a food pantry, a toilet for guests (with forced ventilation), a night-time hallway, a storage room , a master bedroom with a dressing room and a bathroom, two bedrooms for two sons, with a shared bathroom, and a bedroom with a bathroom for the daughter in the bedroom. Photography by Giancarlo Lunetto
