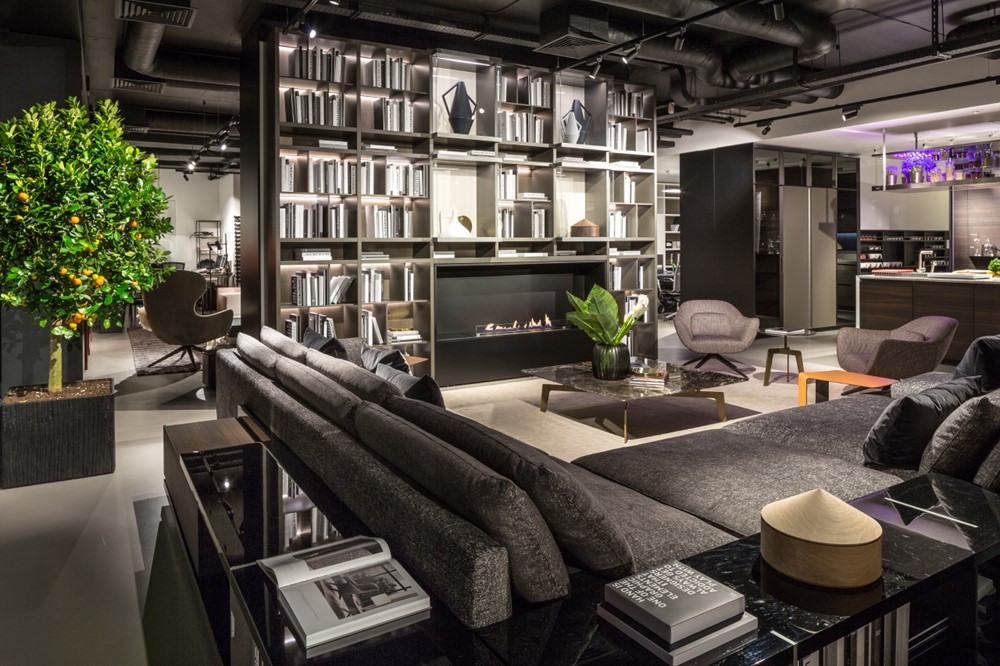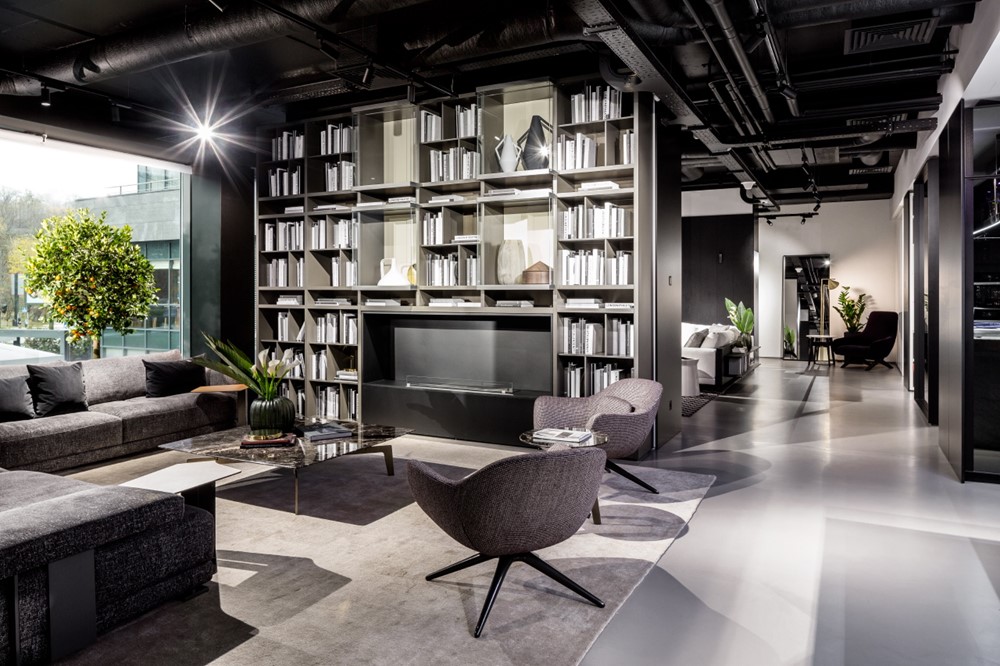The showroom designed by Bolshakova Interiors recreates all kinds of living space, bringing visitors into an atmosphere of home comfort and allowing them to experience all the advantages of brands and opportunities available with their use. Photography by Andrey Avdeenko
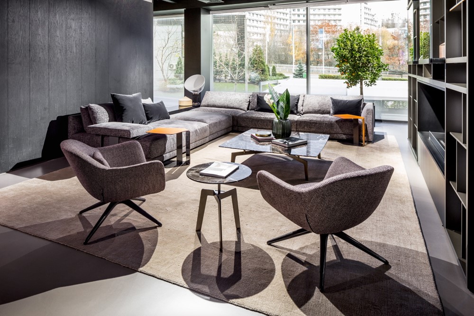
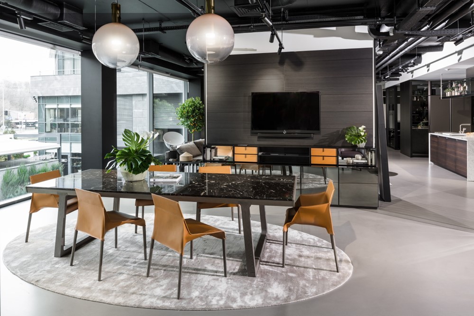
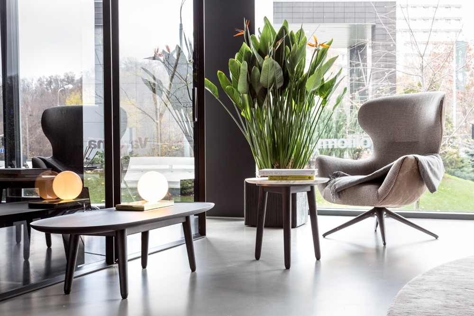
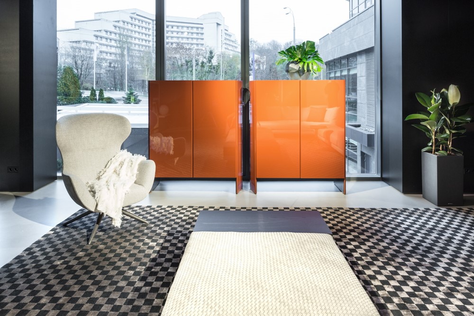
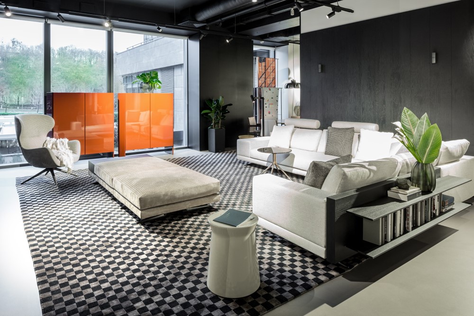
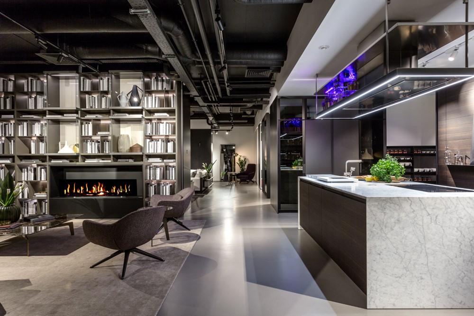
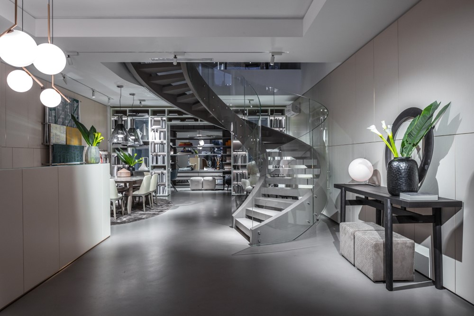
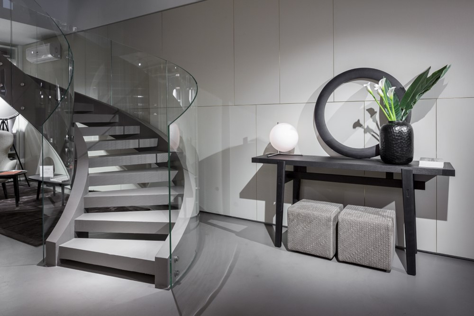
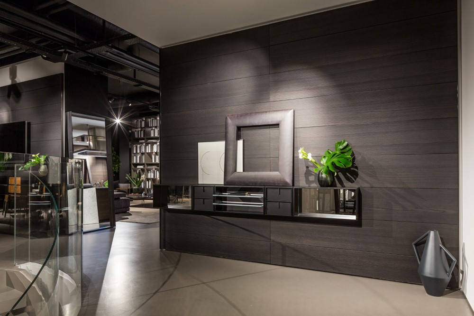
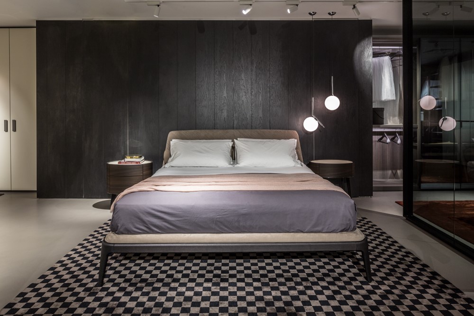

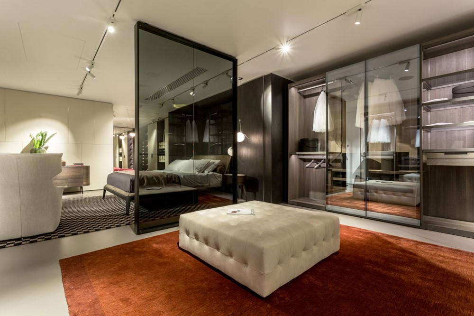

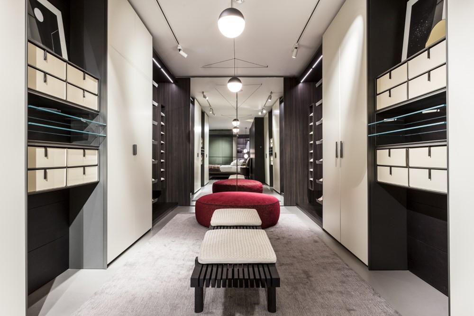

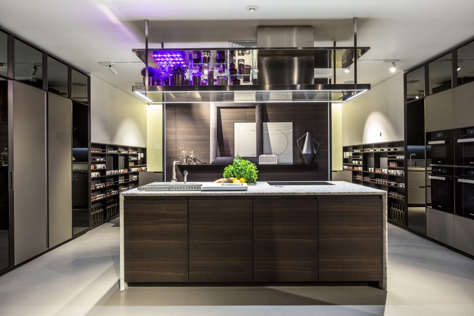
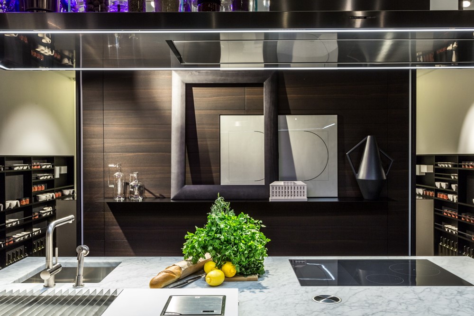

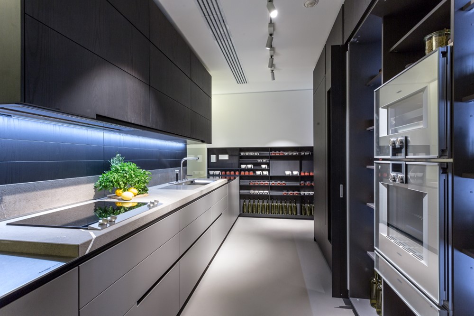
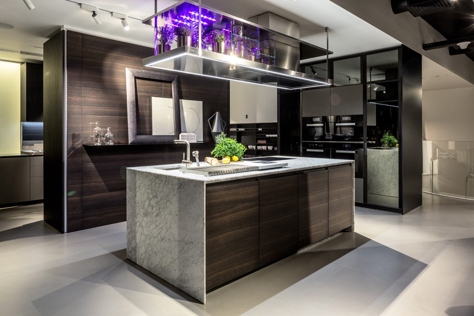
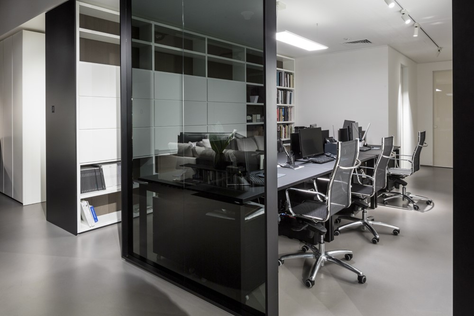
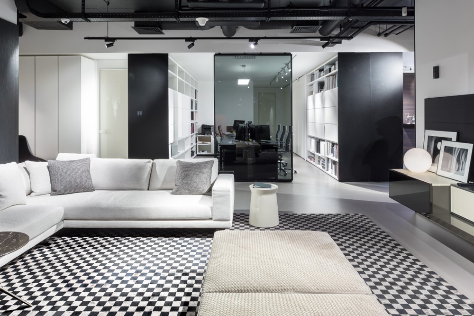
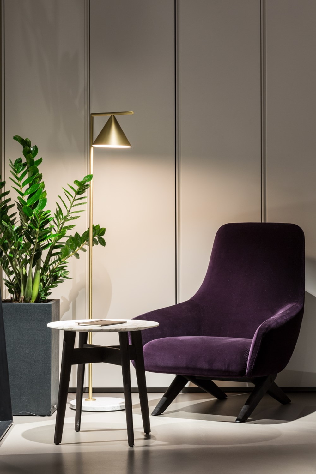
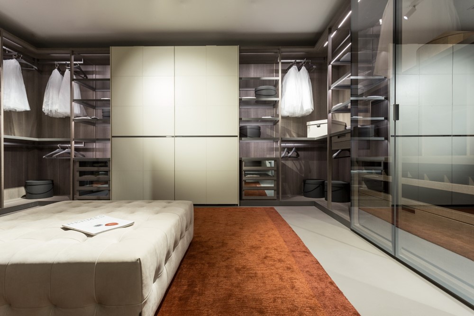
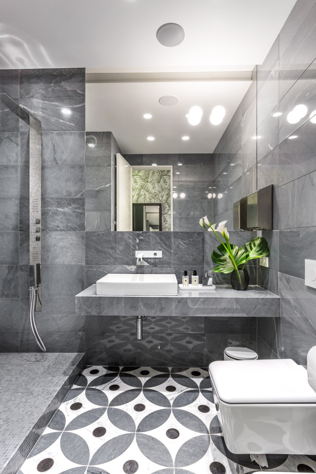
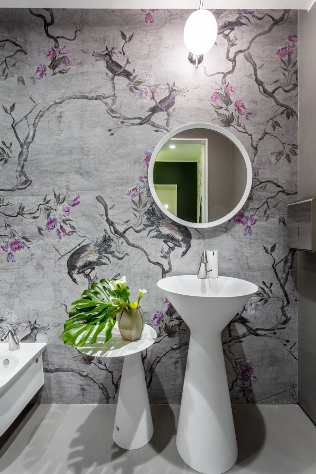
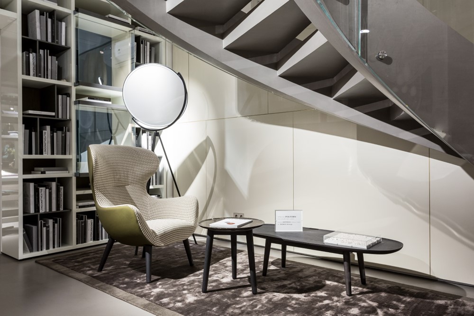
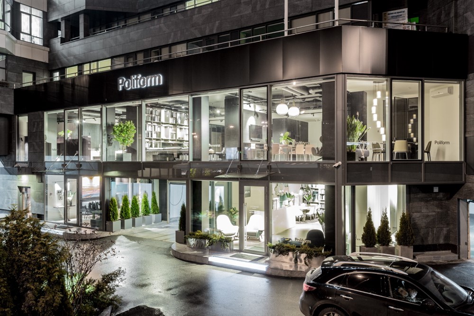
Uniqueness
Professionals specializing in exclusive living spaces: architects from POLIFORM, Nataly Bolshakova and co-founder of Domio Group Julia Danilova worked out the contents of the showroom in fine detail.
Functionality
Designers recreated all types of rooms that are functionally significant in a modern house. On the left and right of the bedroom are two variations of dressing rooms equipped using different products of the brand. Transparent wardrobes add lightness to the interior and better convey the character of the inhabitants. Conversely, closed models are an ideal solution for lovers of classical design synthesized with functionality and modern developments.
Atmosphere
There is also an office, a library with a fireplace, two living rooms with a dining table and a sitting area, two bathrooms, two kitchen spaces and two work areas for the company’s employees.
Uncompromising quality
The welcoming zone for guests contains a dressing gallery for outerwear, textile and wallcoverings corners. There is also a working area for meetings with customers and a rich exposition of product samples.
Attention to detail
The showroom was able to recreate the symbiosis of modernity, minimalism, home comfort and a sense of uncompromising quality that permeates the whole atmosphere. Here, every nuance is considered and implemented with artistic taste and love.
