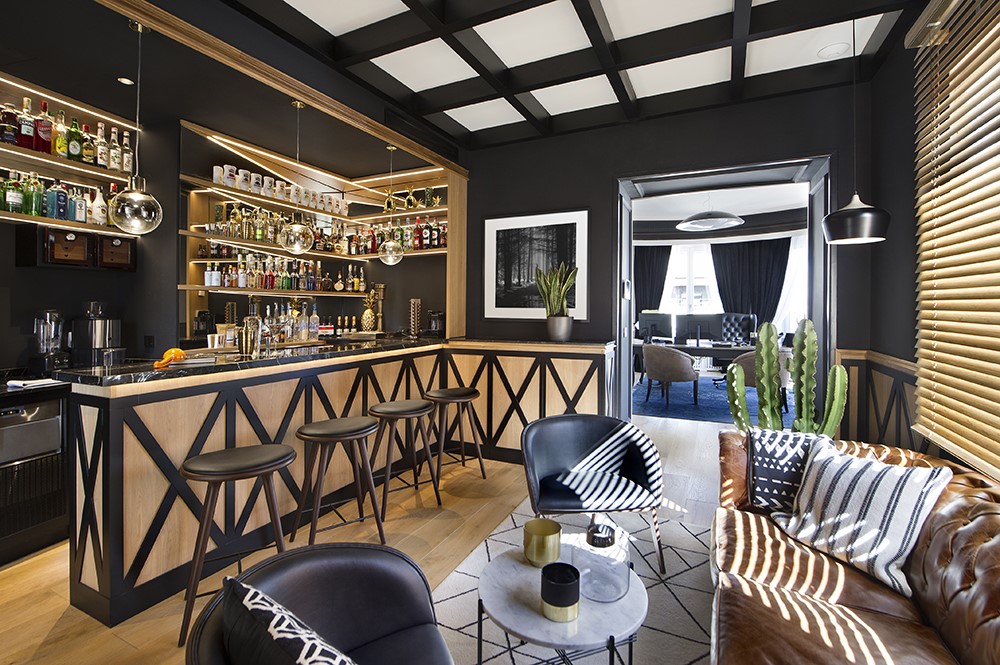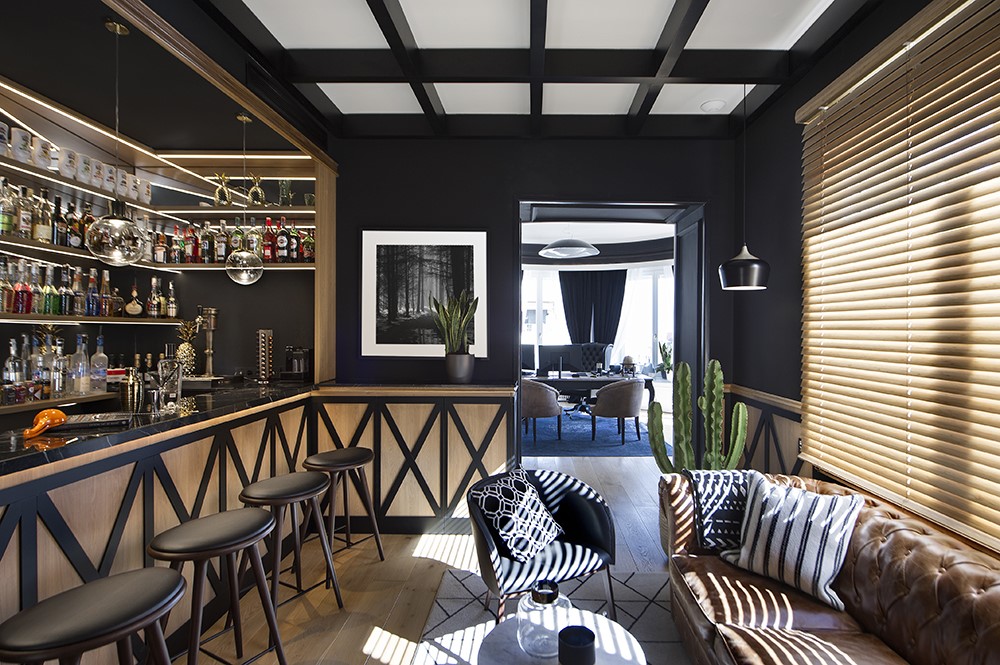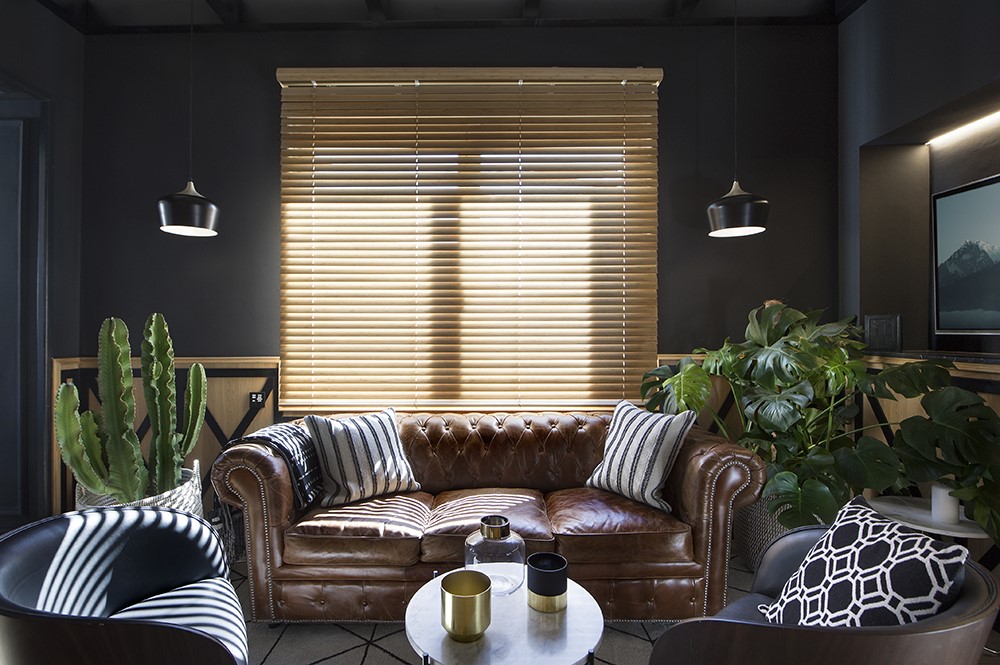First Floor Attic is a project designed by Egue y Seta in 2018, covers an area of 750m2 and is located in Barcelona. Photography by VICUGO FOTO.

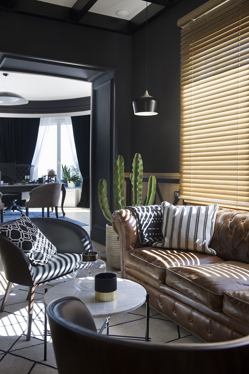
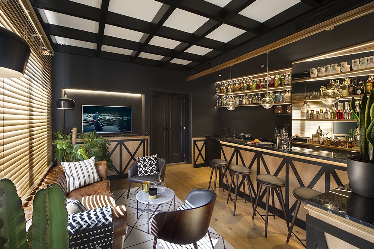
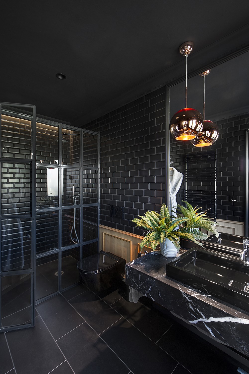
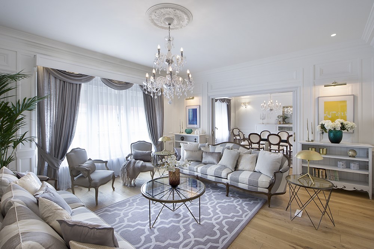
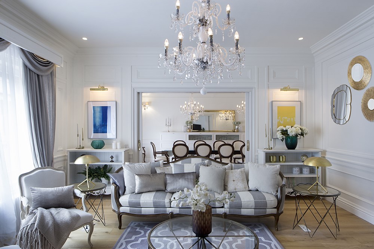
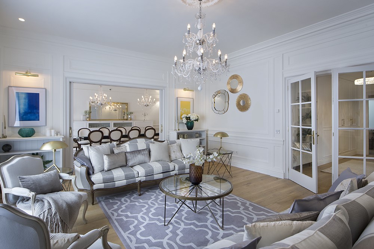
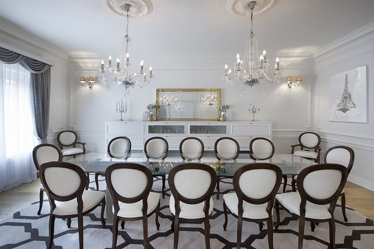

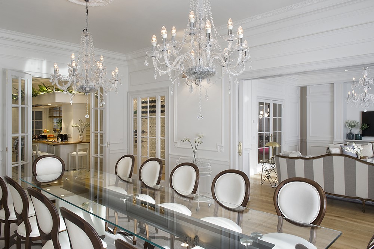
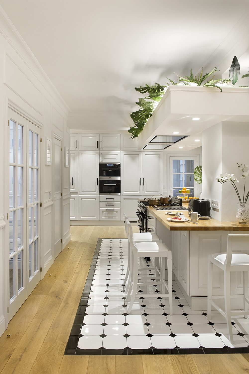
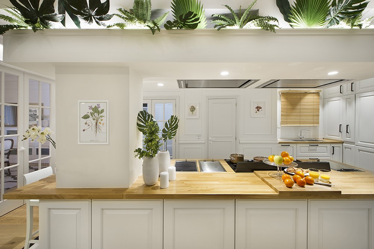
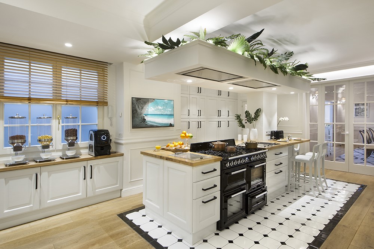
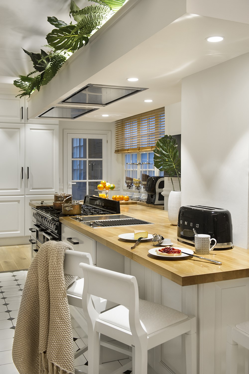
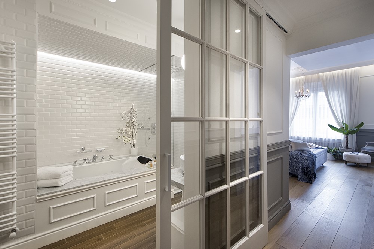
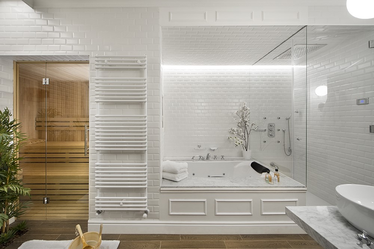
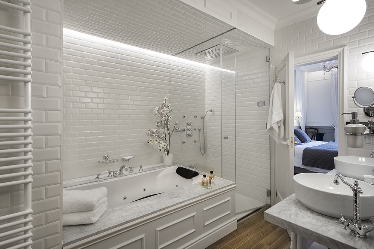
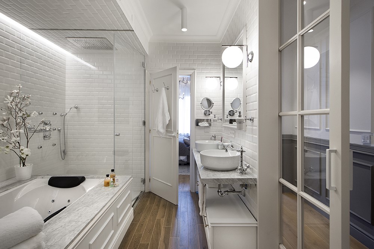
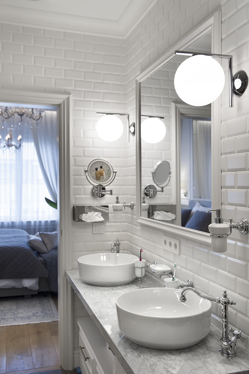


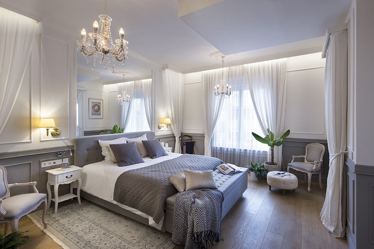


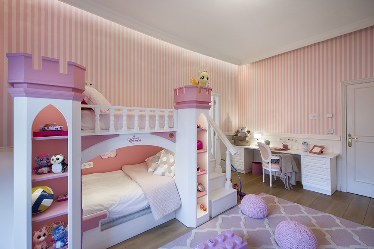

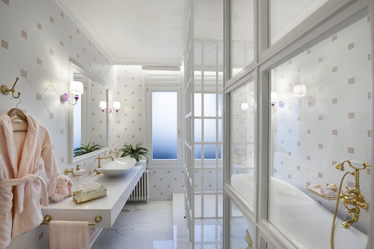
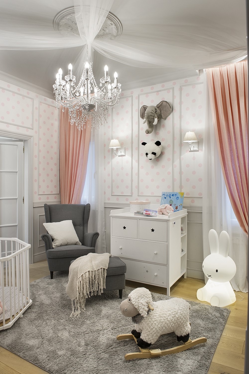
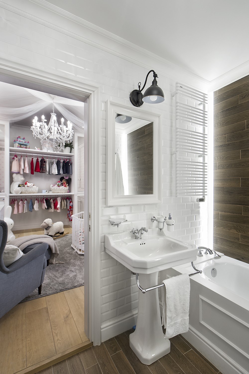
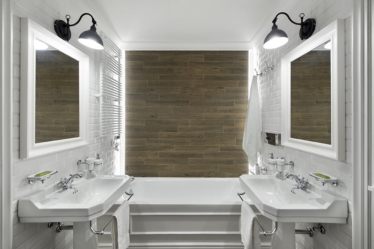
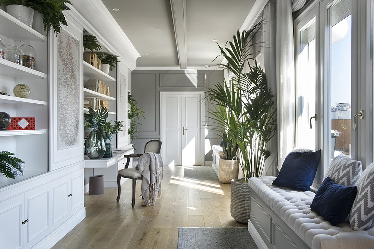
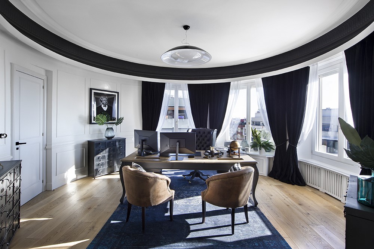
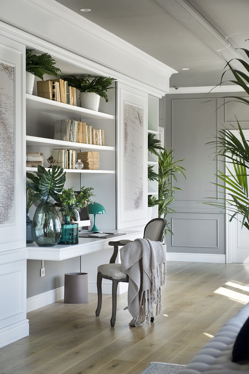
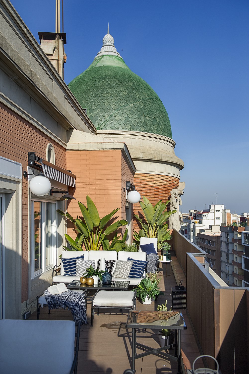
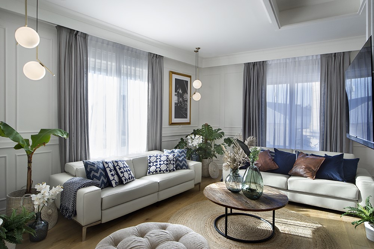
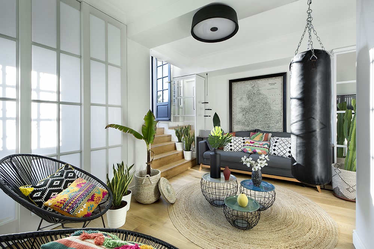


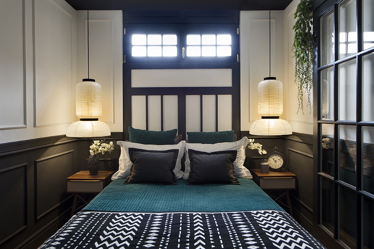
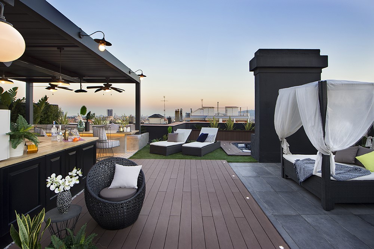
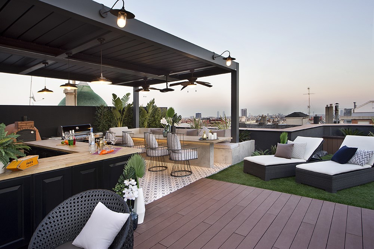

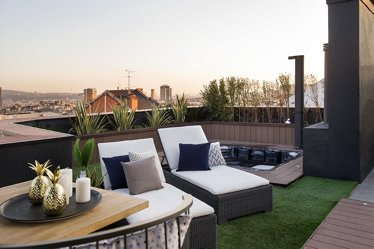
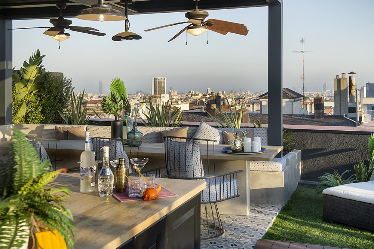
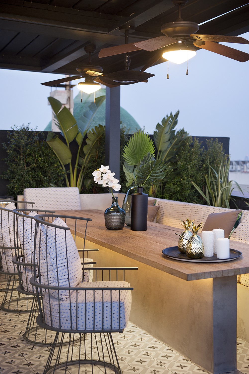
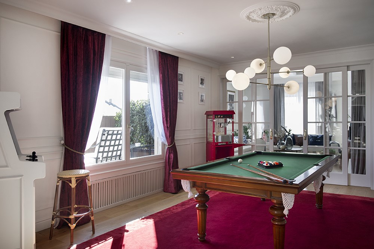
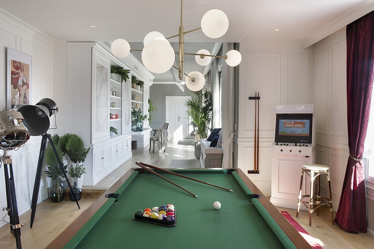
And ever since elevators came into scene, apartments on the first floor ceased to be regarded as the main, most sought after, housing units on the building. Masters no longer had to worry about their knee joints and decided instead to distance themselves from the Street noise in order to gain privileged views over the city. From then on, attics, formerly destined to accommodate home servants and employees, started to receive the same decorative attention and to gain space grandeur in order to host the everyday lives of the owners and their frequent and distinguished guests. Ever since then, we can find attics with merits and a true call to be considered the true main level of the property, and from that moment on we can say it is indeed possible, very now and then, to have it all and the best of both worlds.
If on top of that, we look at this two-level attic, with over 500 Sqm of indoor Surface plus other 250 Sqm of outdoor space divided between three fabulous terraces, we can then say the squaring of the circle has been achieved. A home that manages to reconcile the comfort, hedonism and dimensions typically associated with the American standard, with the attention to detail of a more European lifestyle: Classic and contemporary at the same time; sophisticated and eclectic; colonial and masculine at times, feminine and Provençal at others. A restauration and restyling project of a grand home that has managed to retain the authentic splendor of its original architectural features while incorporating, at the same time, the very unique personality of each of their family members it will home, theming for this purpose and in subtle but harmonious manner, each of the rooms in close relation to their future use, the taste and hobbies of its future inhabitants, their daily routines, their lifestyle and their dreams.
