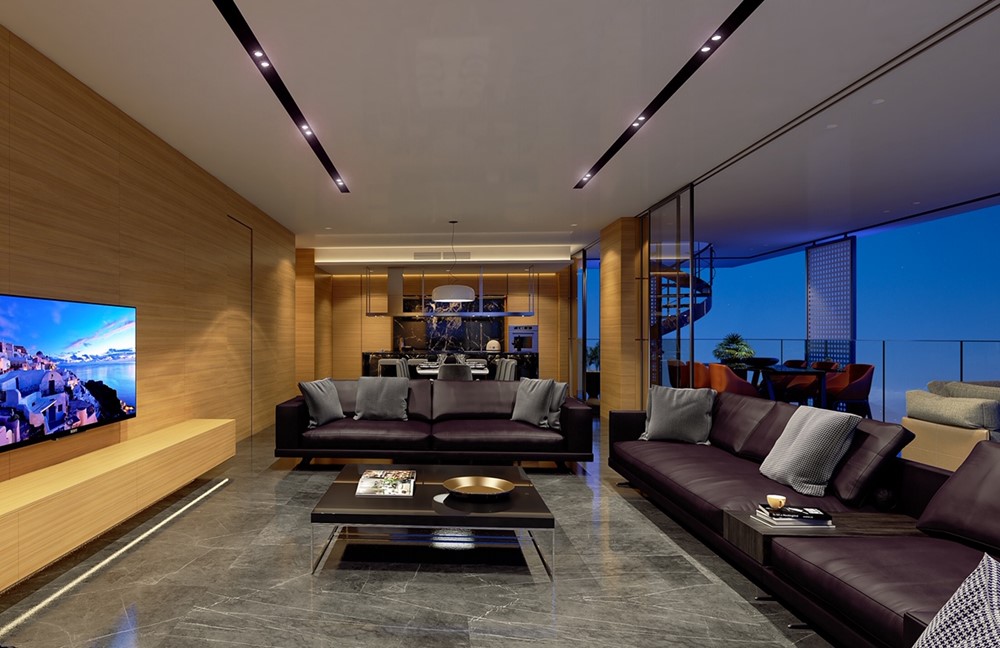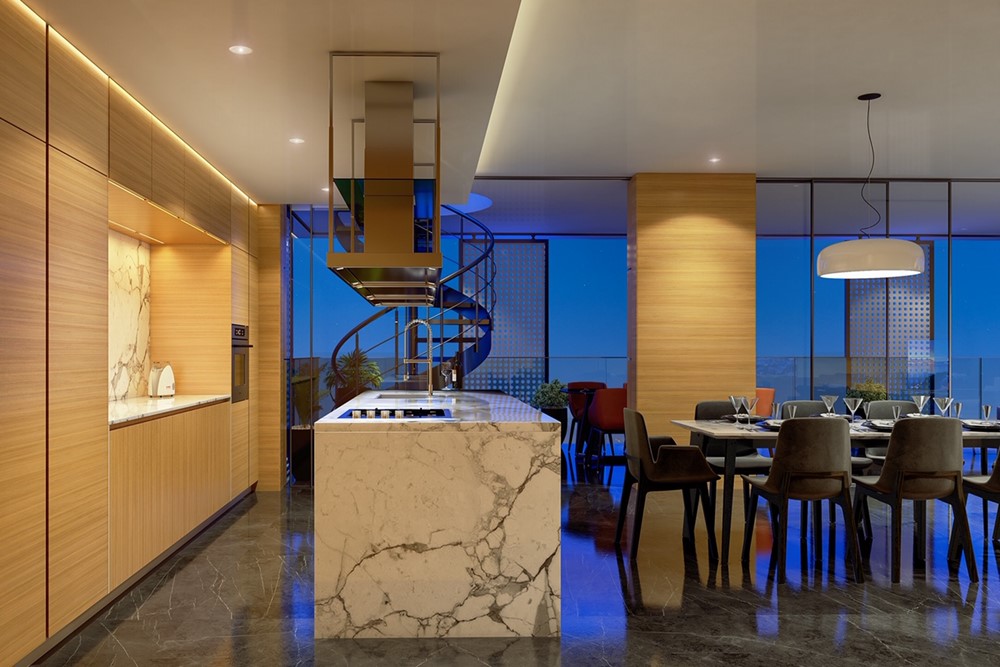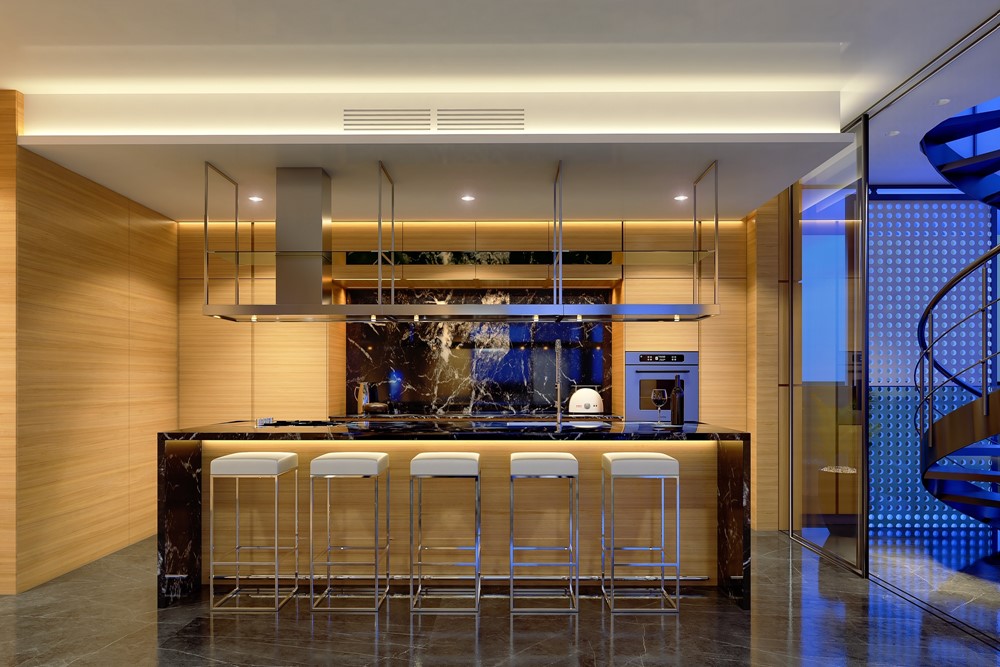“The project is a small but very elegant block of floor apartments, developed by Korana Developments Ltd and HSC Architects. It is located in the south of limassol with views towards the coast line. The architectural concept of open plan living dining and kitchen areas, employe a highly transparent glass facade which facilitates “al fresco” living.
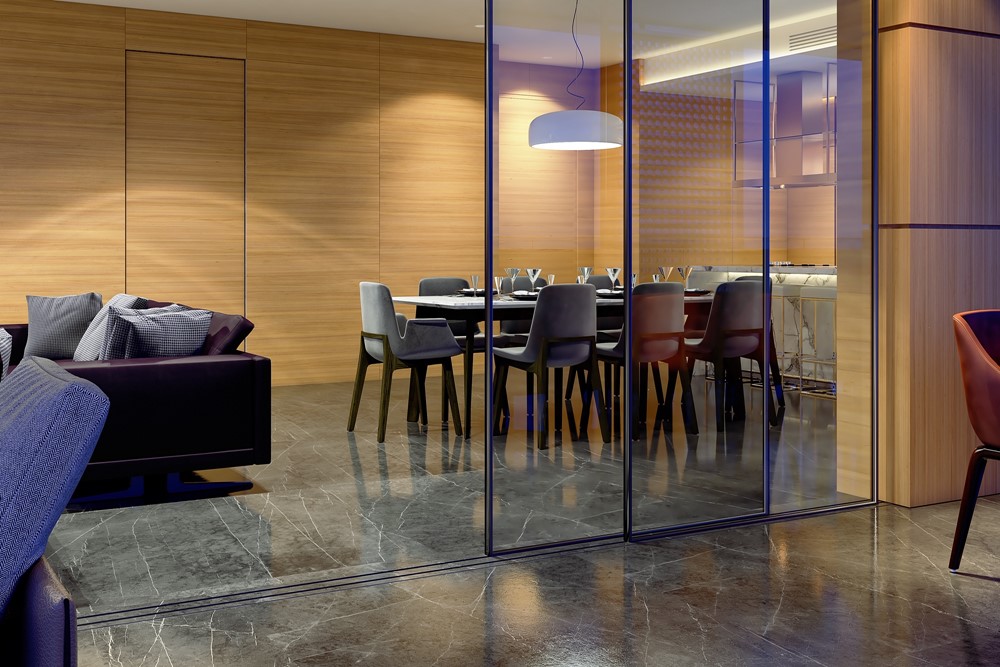

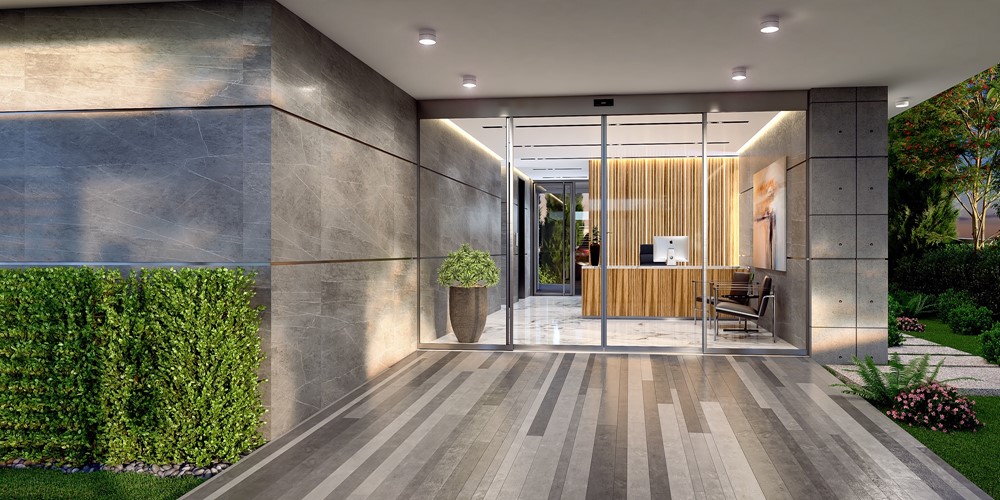
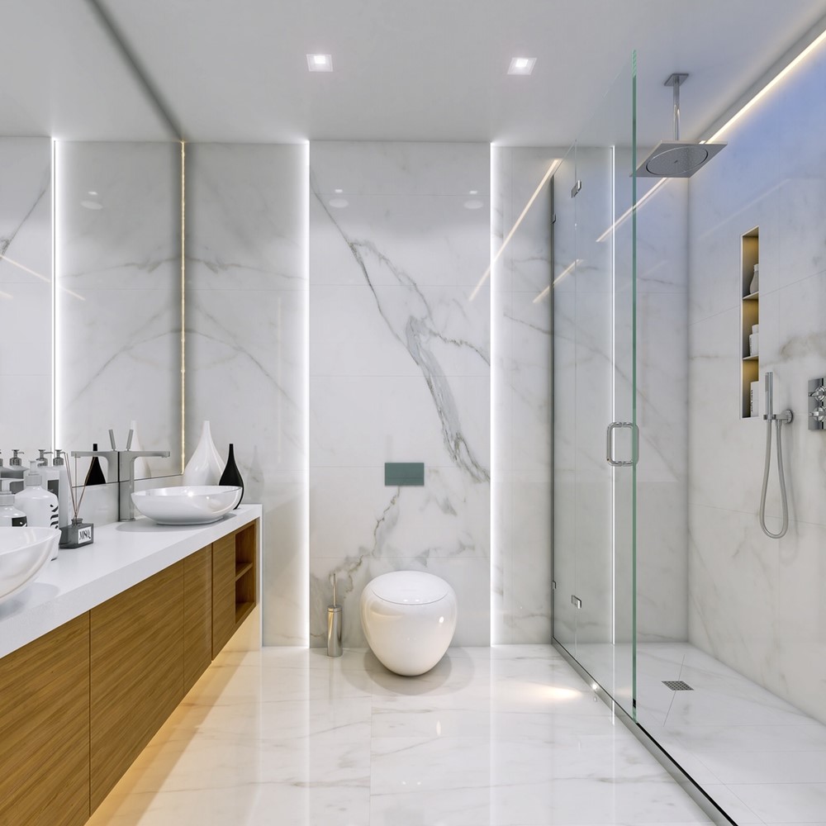
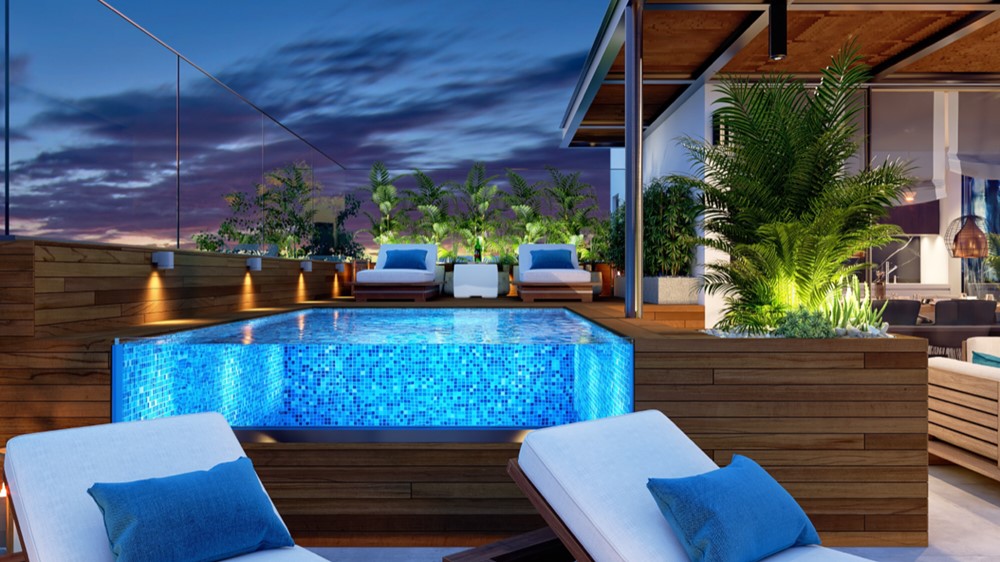
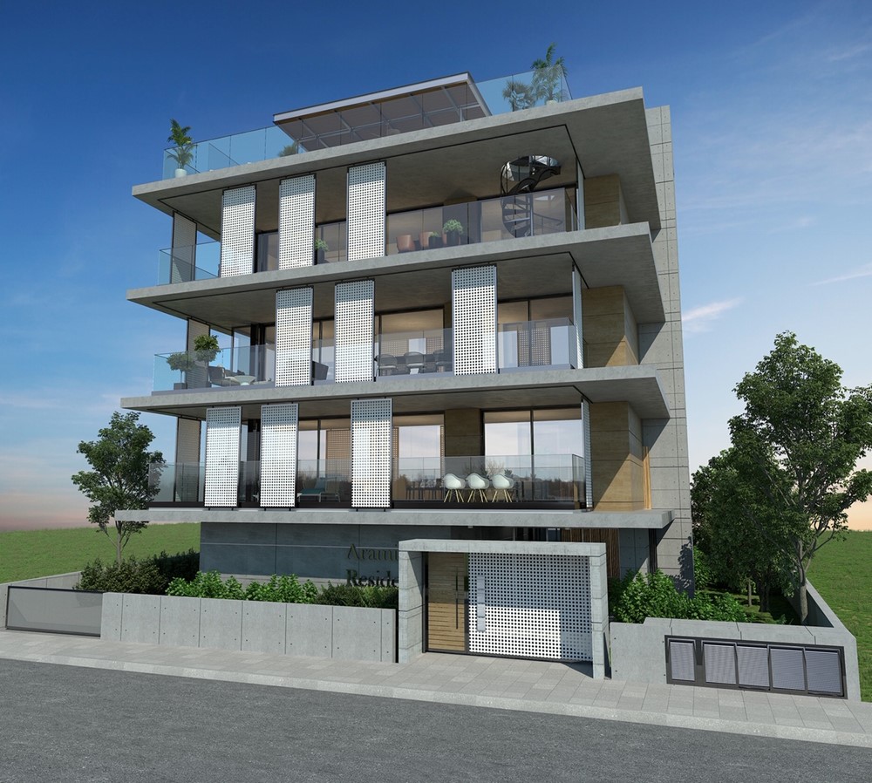
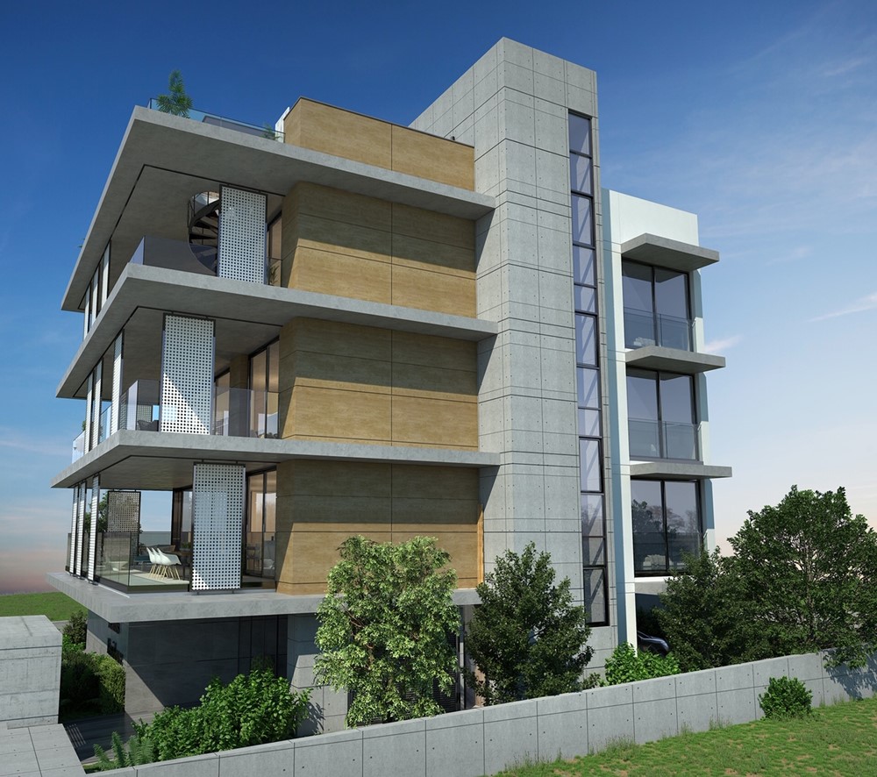
The apartments internal area is 155 sm with an additional covered veranda of another 55 sm. The ground floor lobby is very cosy and well comes you every time you visit the project. Parking space and storage facilities are also located in the ground floor. The three floors above, generate three apartments, one per floor, all of them three bedroom apartments. The top floor apartment enjoys exclusively a roof garden including a sun lounge and a plunge pool. Construction year 2019”
