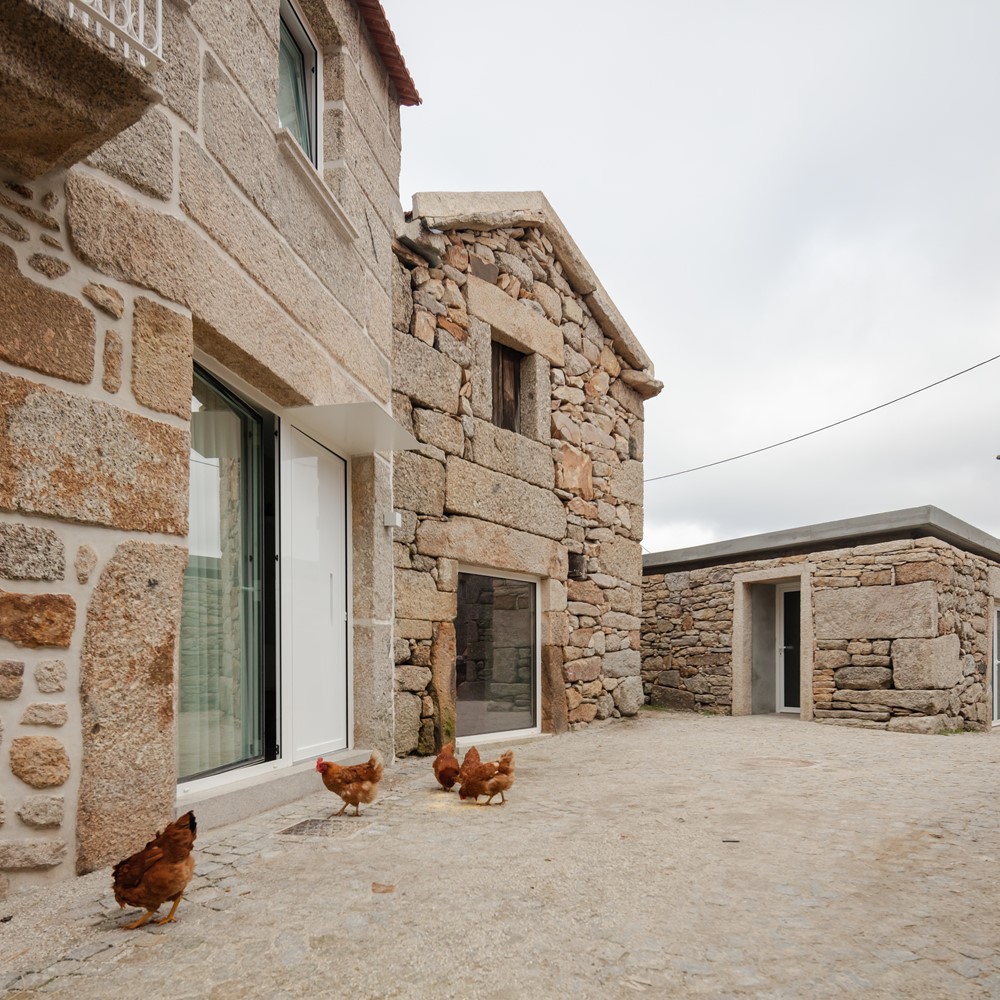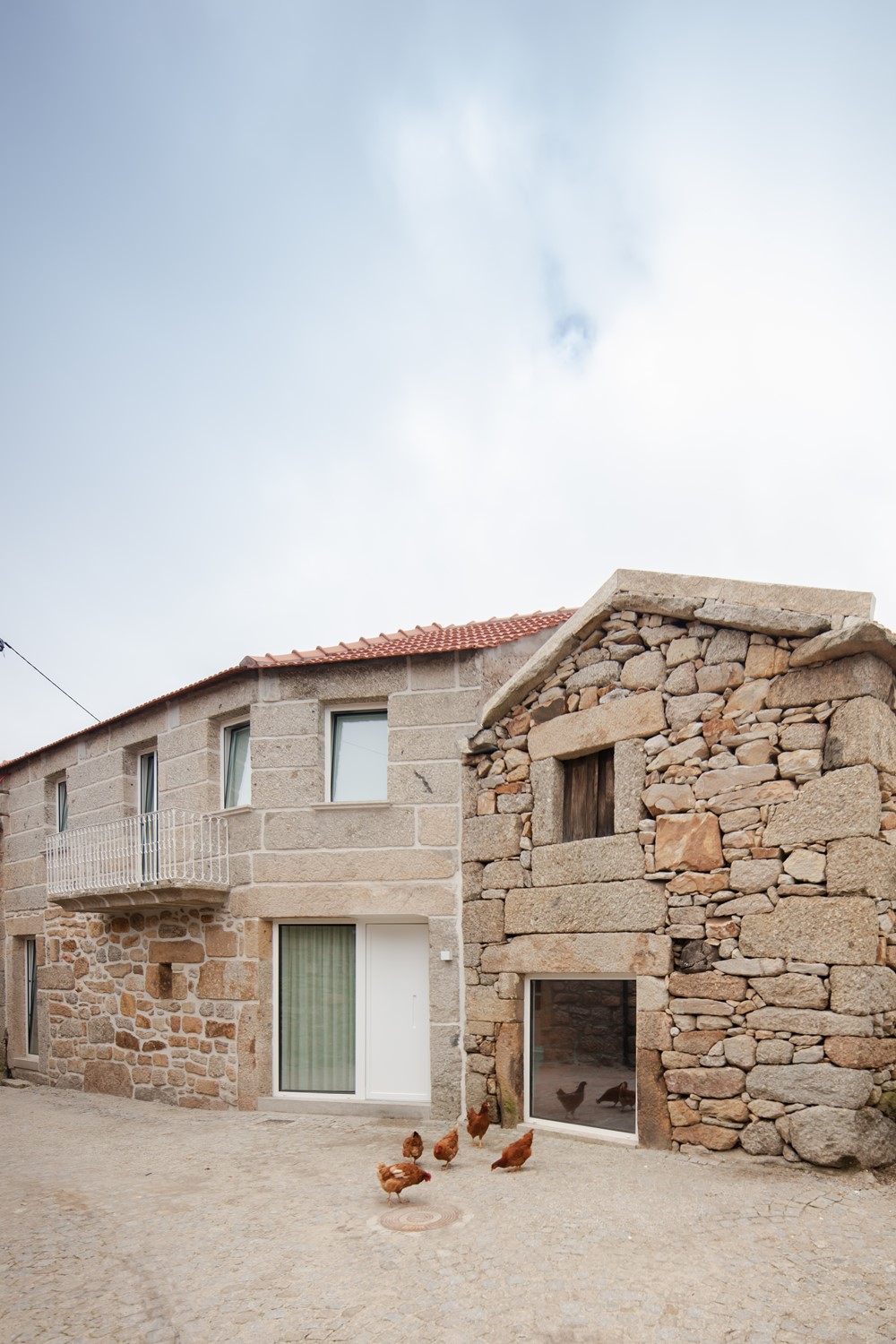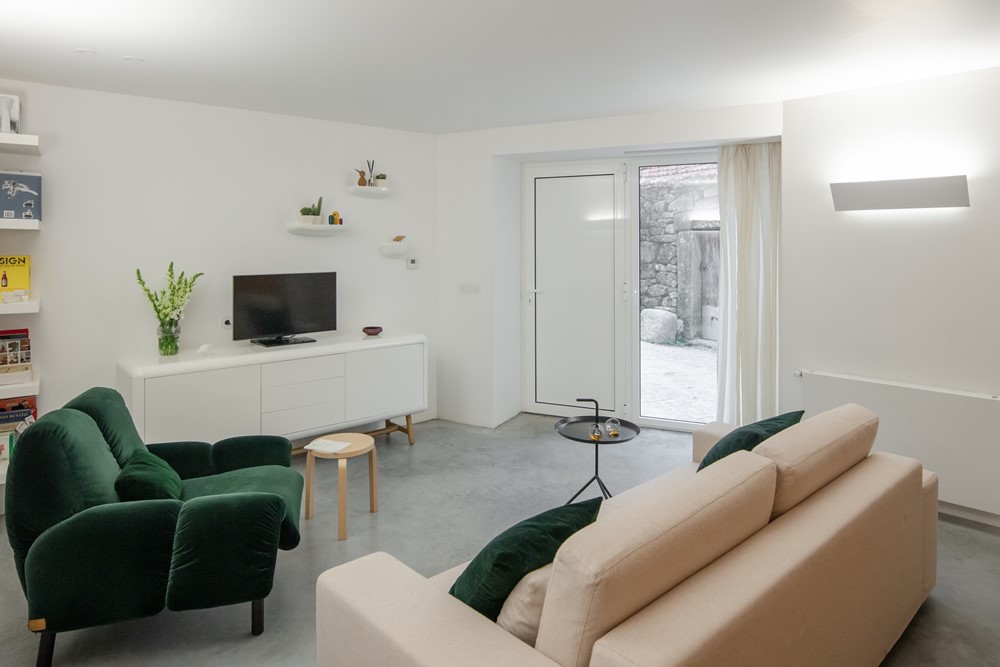The house designed by COVO Interiores, built in the 1940s, when Grandfather Martinho returned from Brazil, received a new family, the new owner is an interior designer who returns from the city to his small village TOURO, situated in the interior of Portugal. Located at 800 meters of altitude, the village has a thousand residents. In the village, in a small alley, is the house of Grandfather Martinho, 2 adjoining buildings with an annex, built in stone.

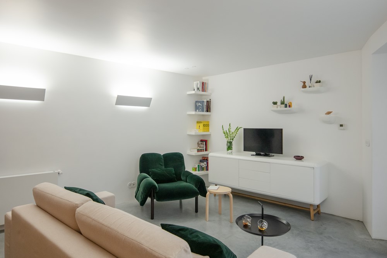
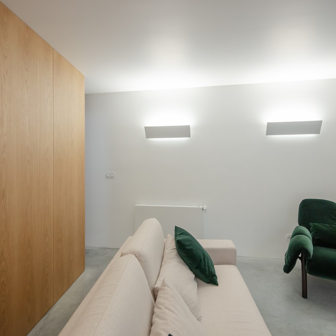
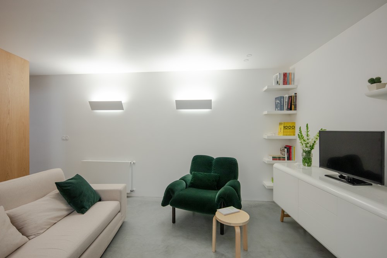
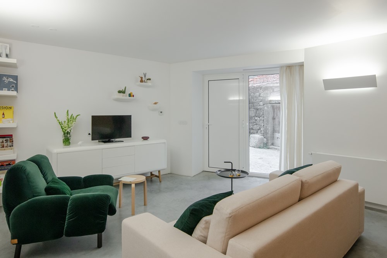
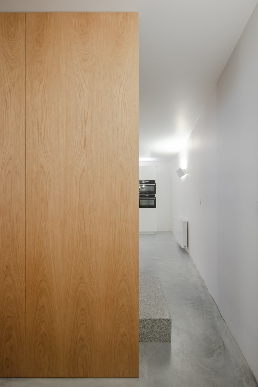
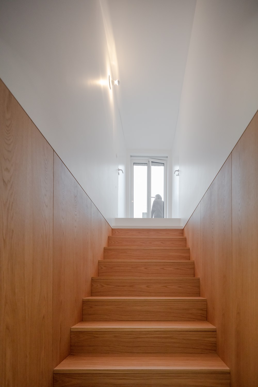
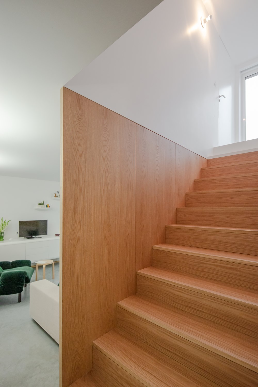
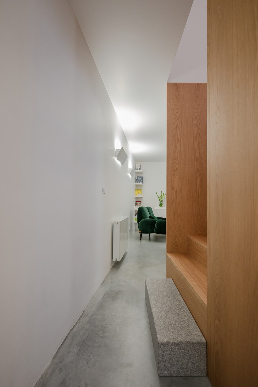
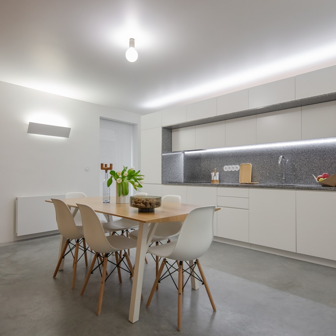
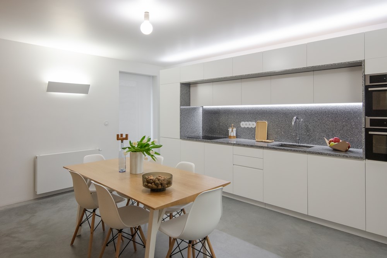
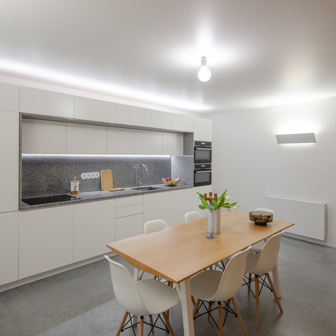
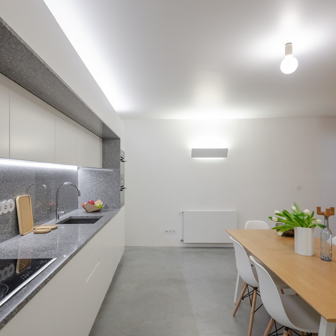
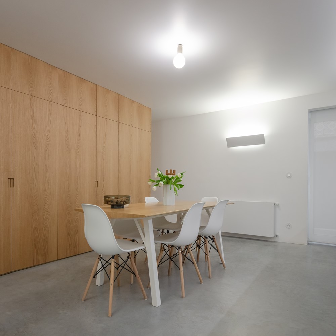

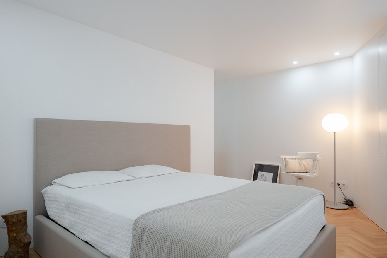
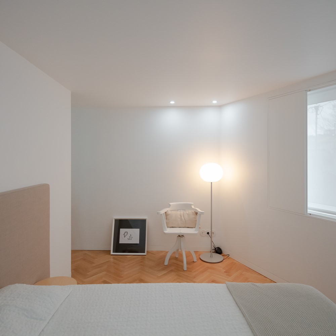
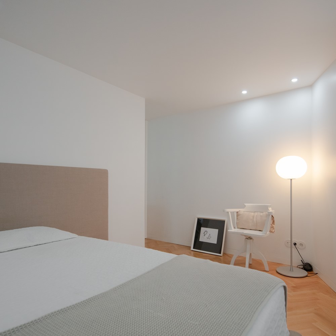
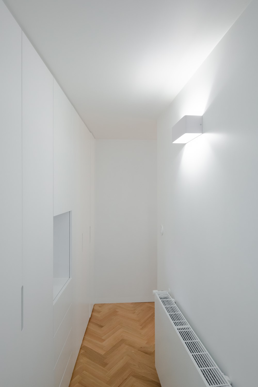
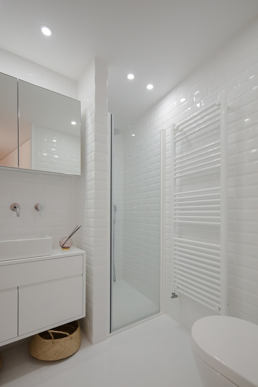
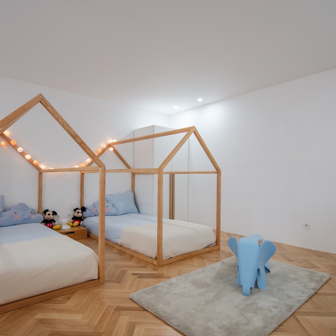
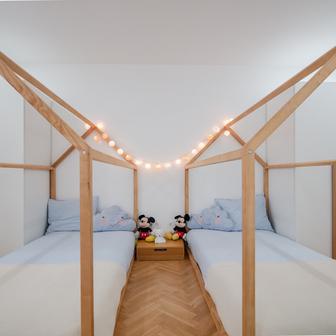
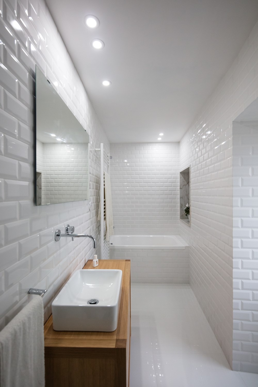
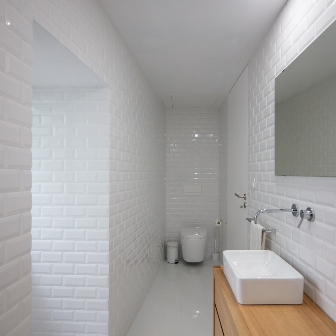
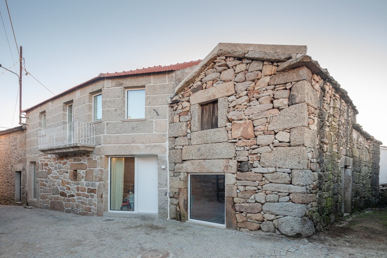
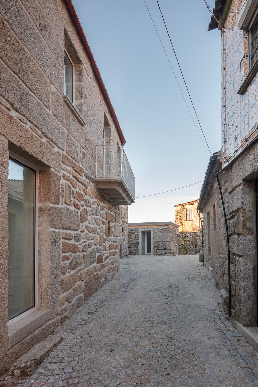
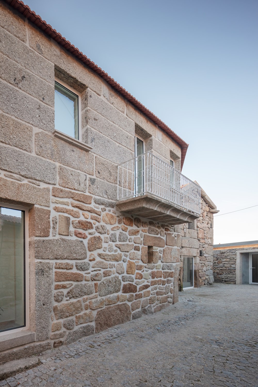
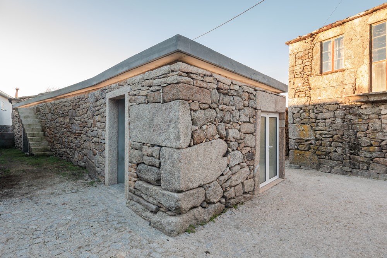
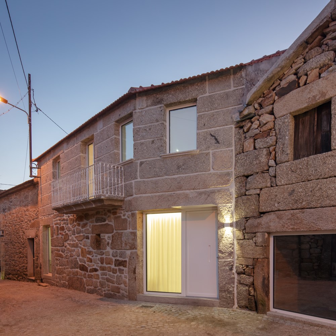
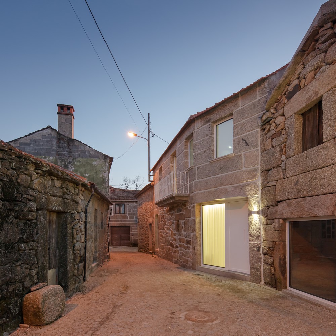
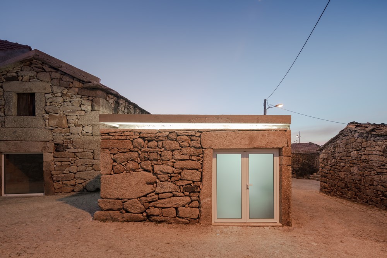
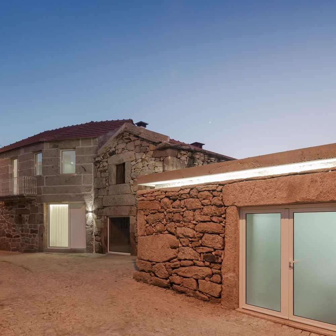
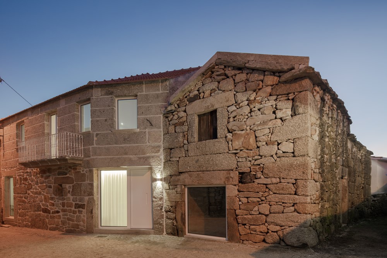
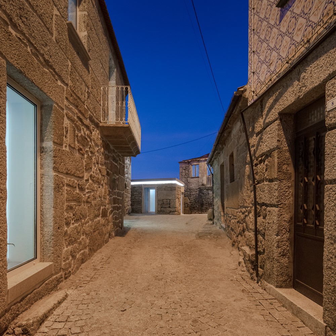
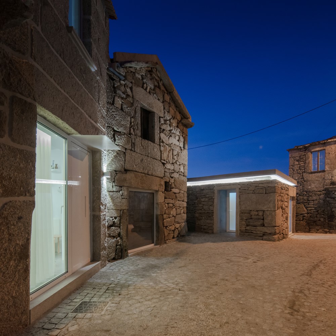
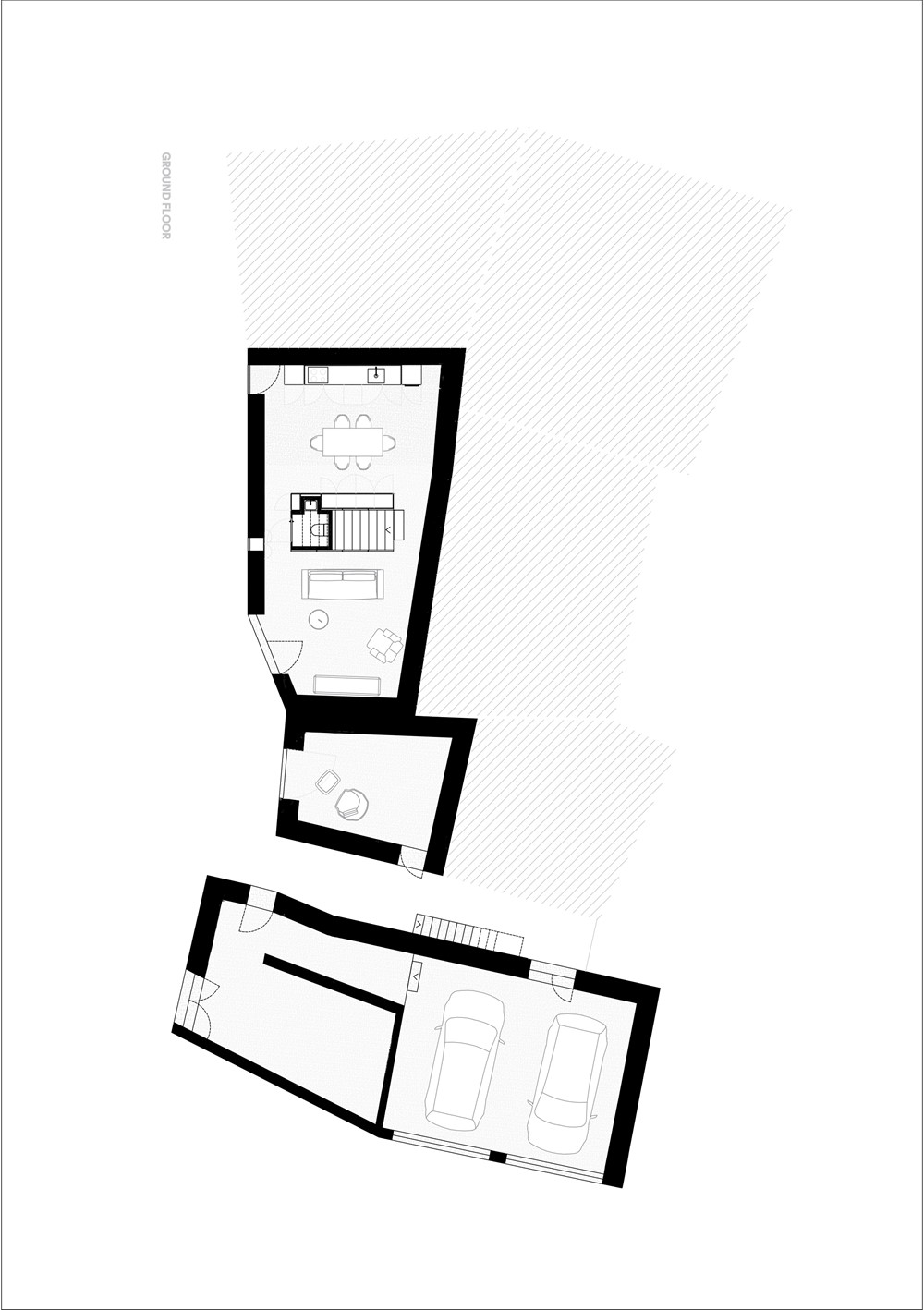
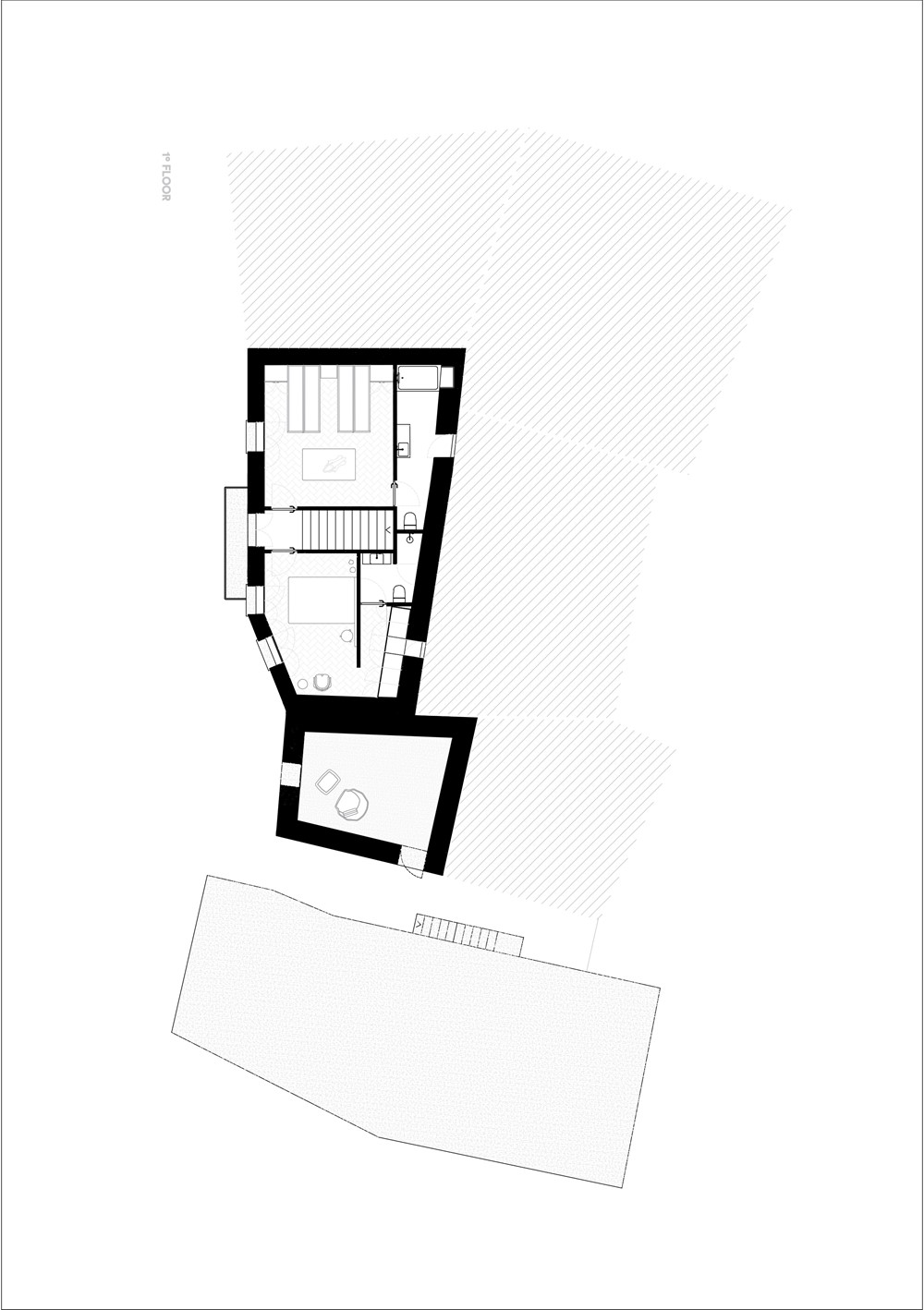
The river, the Covo, the place and the belonging are better understood in the house of Grandfather, our first work. The House of Grandfather Martinho represents everything we believe in, life, individuality within the village, the granite that sustains protection.
It was also a challenge, joining the various arts, the many knowledge, combining works, performing harmonies. Bricklayer, carpenter and plumber. Constructor, painter and electrician. All orchestrated in the baton of interior design, distinct tasks, gathered in the same goal, enable a comfortable life for two adults and two children.
The House of grandfather Martinho was recovered respecting the place, the moth and the materials. Two granite floors, with windows that open to the street and the mountains, two rooms foreseeing the future, the chickens that run through the courtyards. A house filled with memories and curiosities, full of future and modernity.
The main block, the house where the grandfather lived, welcomes the habitational space, divided by two floors, with 55m2 each. The ground floor, formerly the place for the animals, gave way to the living room and kitchen, divided by a central box of oak Wood, which houses the staircase and sanitary facilities.
The upper floor gives way to 2 rooms with their sanitary facilities.
The contiguous building where grandfather kept the cereals and the wine kite will be transformed into a small studio, enabling the owner, who is a designer, to develop work.
The exterior was preserved to the fullest, respecting the origin and the memory and the surroundings.
The thick stone walls are filled in the spans by thin, white-coloured boxes, revealing the interior and conferring the lightness and balance of this stacked stone heap.
The grille of the wrought-iron porch has been restored.
The roof frame has been restored taking advantage of the original structure of chestnut wood, the Marseille tile has been replaced.
Inside, light colors and minimalist language contribute to maximize the boundaries constructed and visually clear the space that itself is already quite reduced.
The decoration of neutral colors with notes of moss color, refer to the surrounding nature, integrating the belonging and values in which we believe.
Next to it, an annex houses the garage and technical areas. Which is already a junction of various clones, small buildings, that kept hay for the animals to eat.
Where it was so intentional to preserve the historical essence was in this attached volume, rebuilt with a contemporary intervention, which was added to the building, in the form of the inverted cover that gives way to a terrace overlooking the Nave’s mountain range. The detail of the illuminated tear, which separates the stone masonry from the flat cover, gives it the modern touch, surprising the look.
We have maintained the traditional appearance, inspired by previous generations, and conjugating the comfort of modern life, renewing space, keeping memory. Functionalized the space, the House maintains its original character, with new solutions, in old principles. Cement floor, wide walls, granite and above all lots of light. A house facing the street, structured by the importance of the village, integrated in the surrounding houses, observing and living with this place, simplicity, deeply articulated with the space, the streets and the built set. All inserted, harmoniously, in the geography of the place.
Name: House of grandfather Martinho
Location – Touro – Viseu – PORTUGAL
Author: COVO Interiores – José Morgado, Mário Morgado
Project Year – 2019
Photographs – João Morgado
