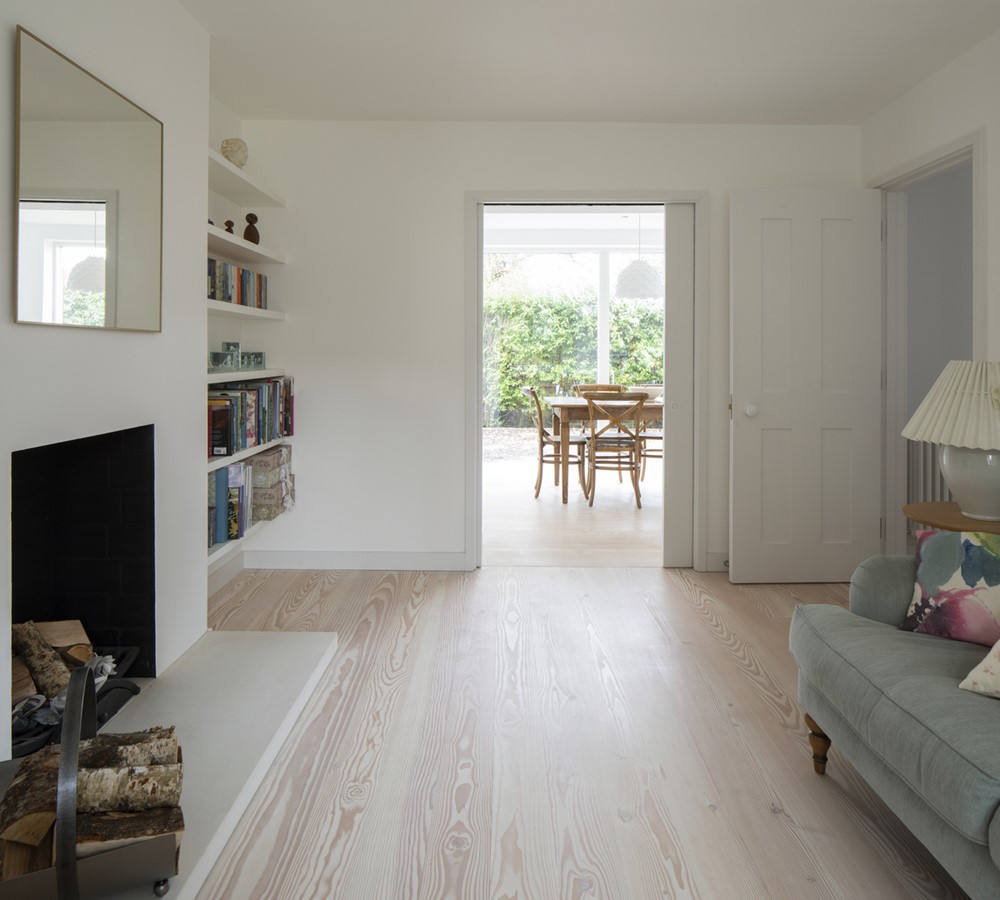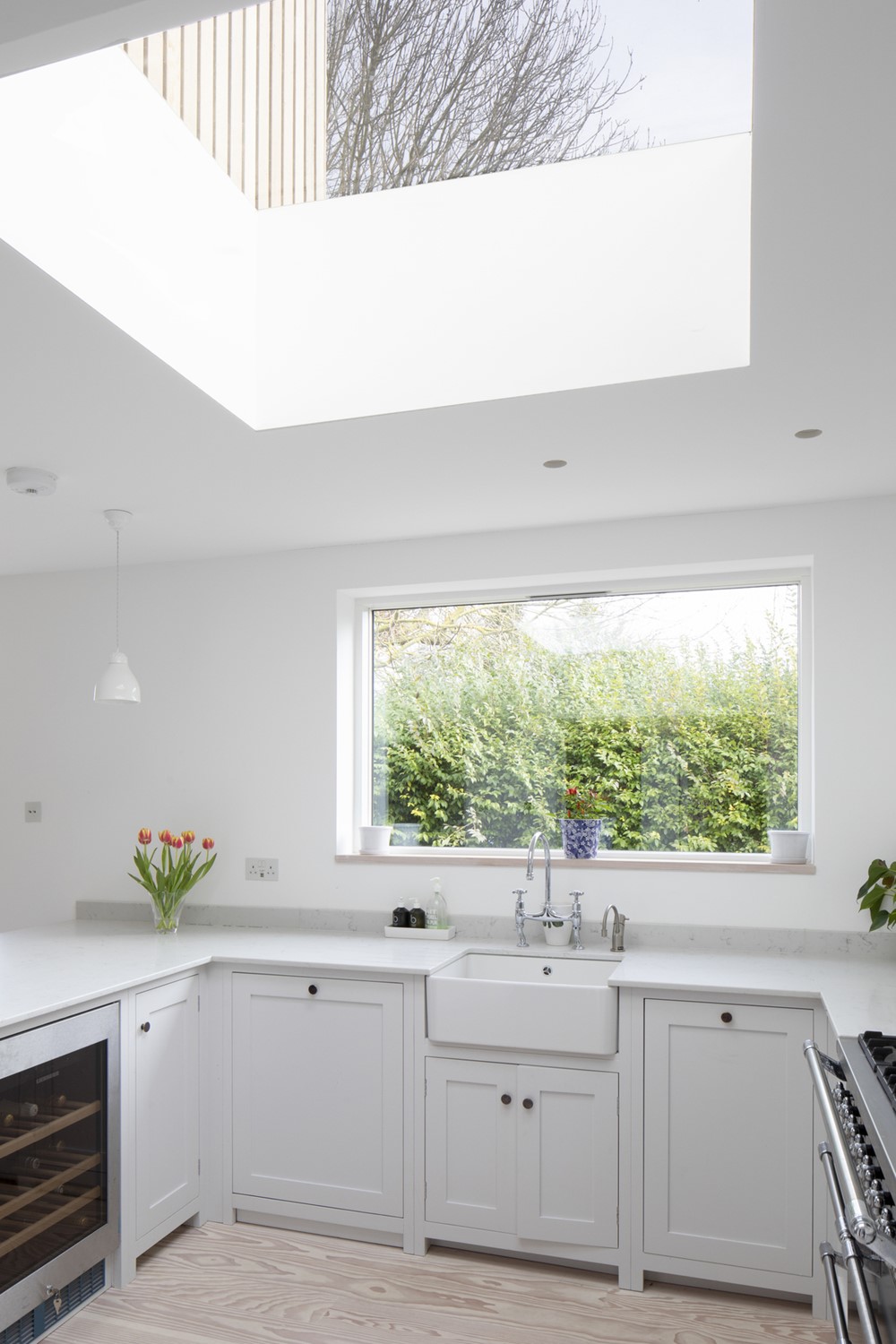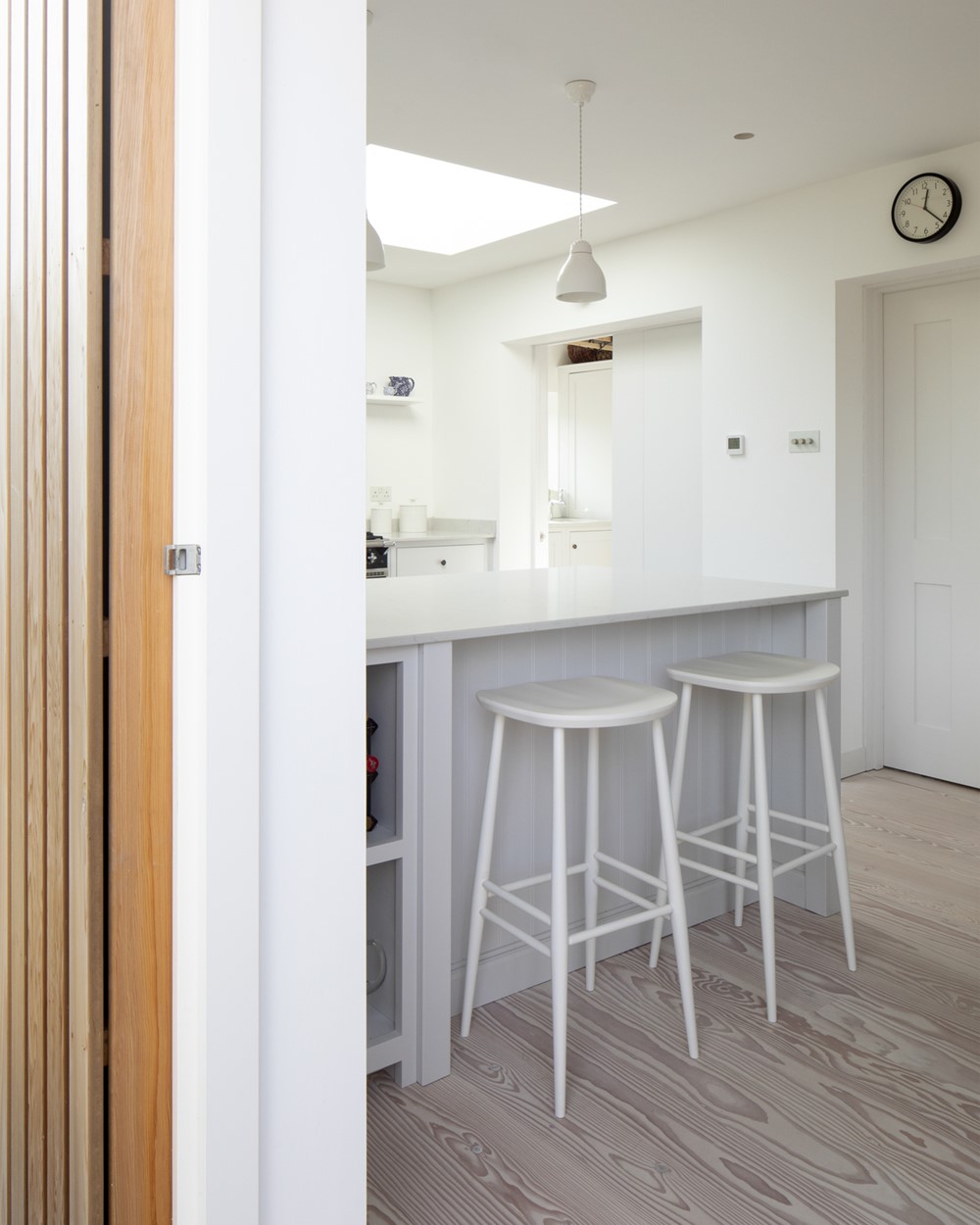Baldock Way is a project designed by Sam Tisdall Archoitects LLP in 2018, covers an area of 158 m2 and is located in Cambridge, United Kingdom. Photography by Richard Chivers
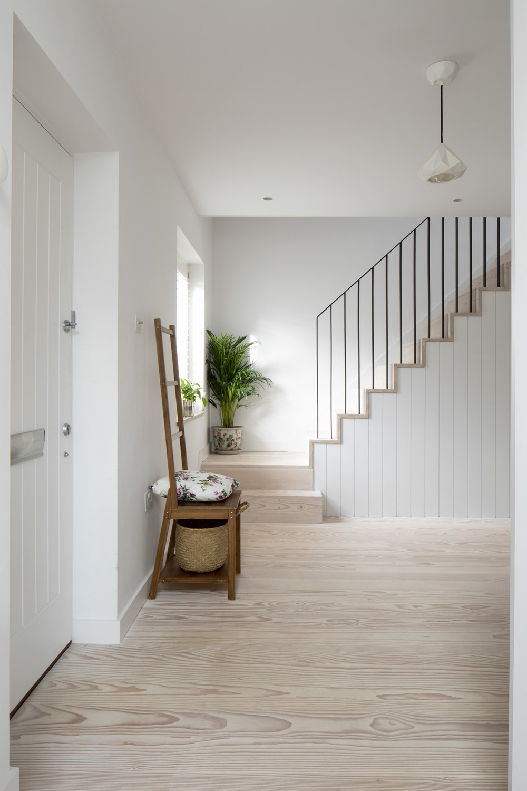
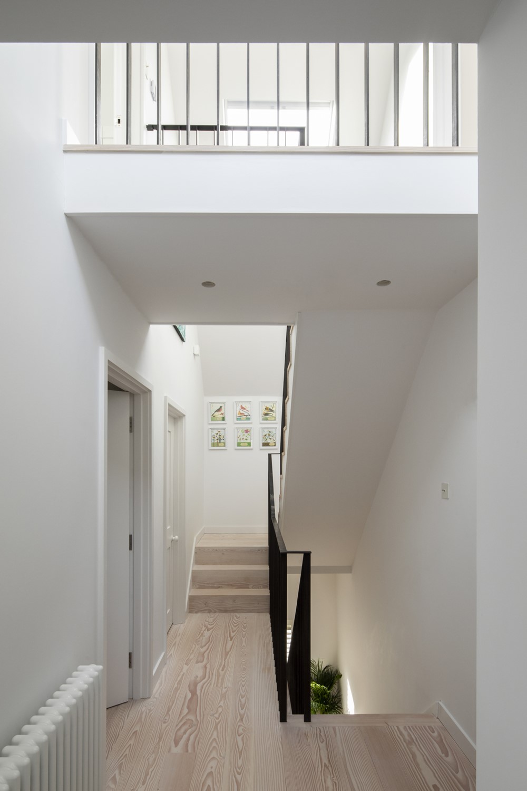
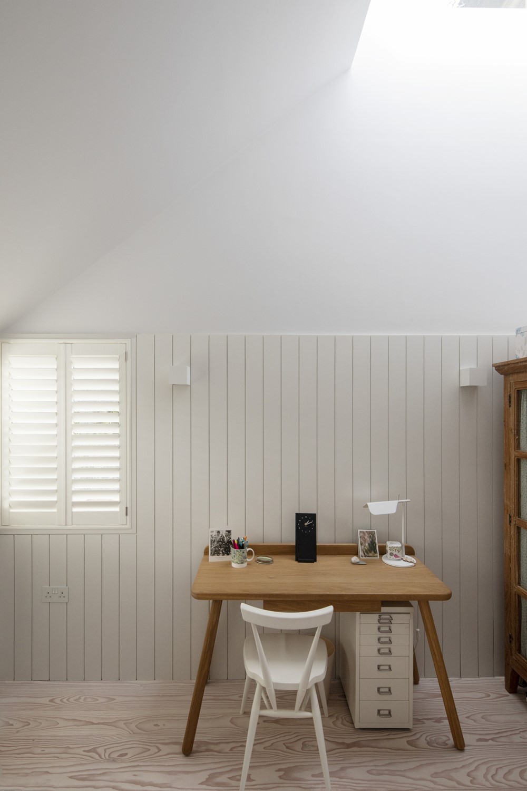

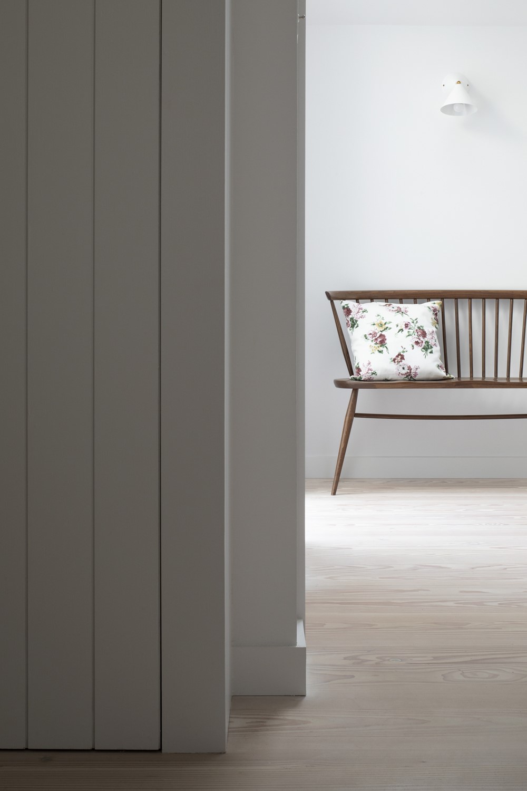
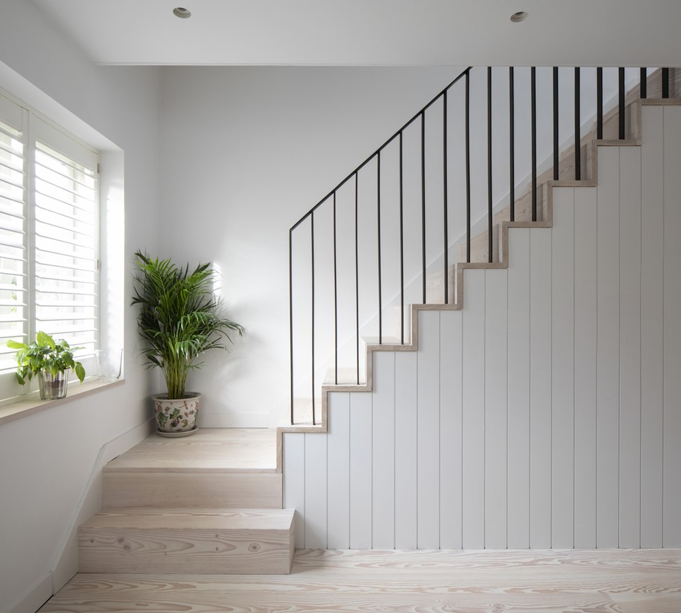
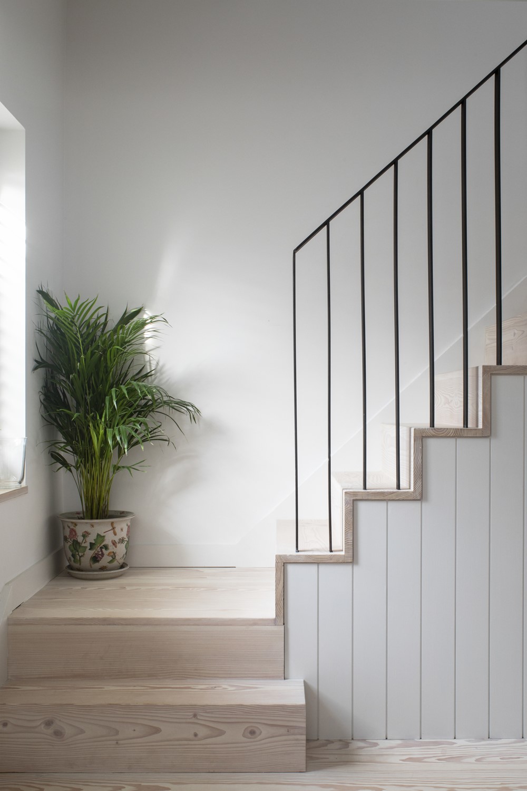
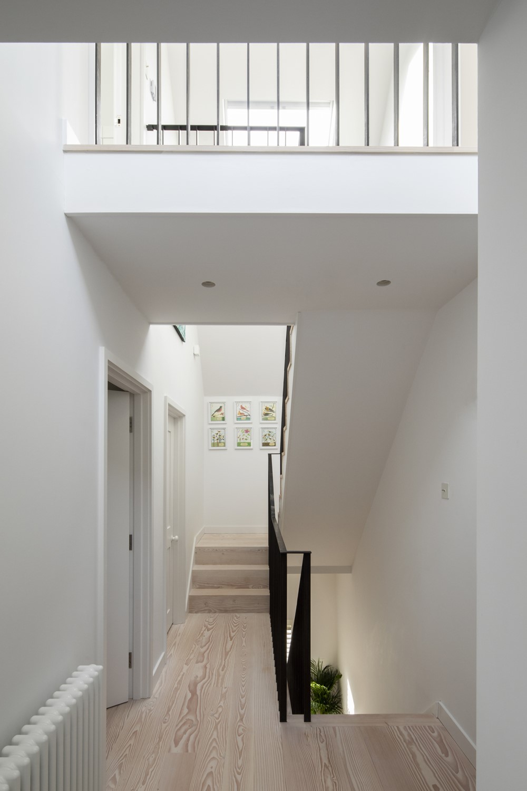
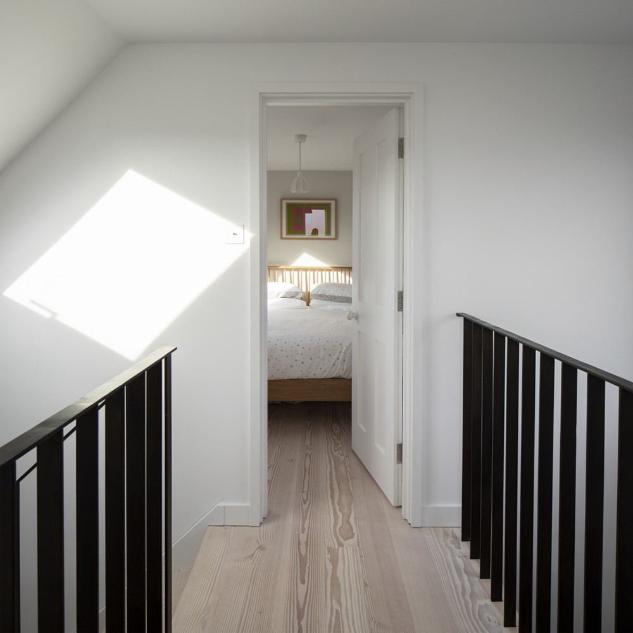

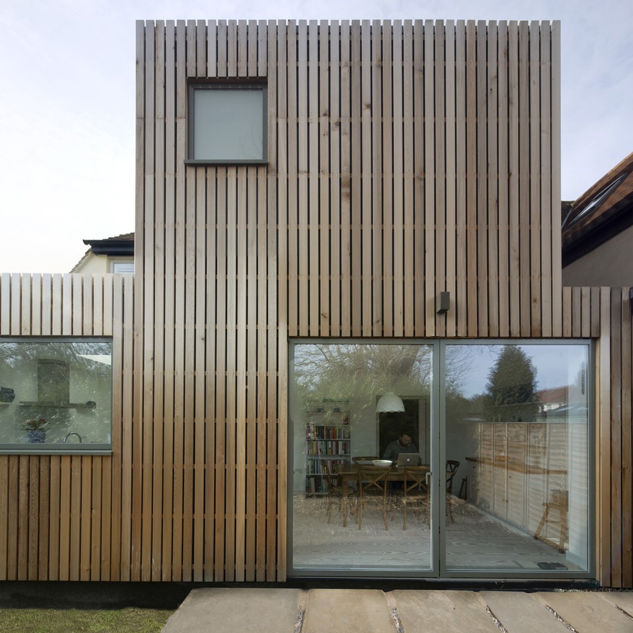



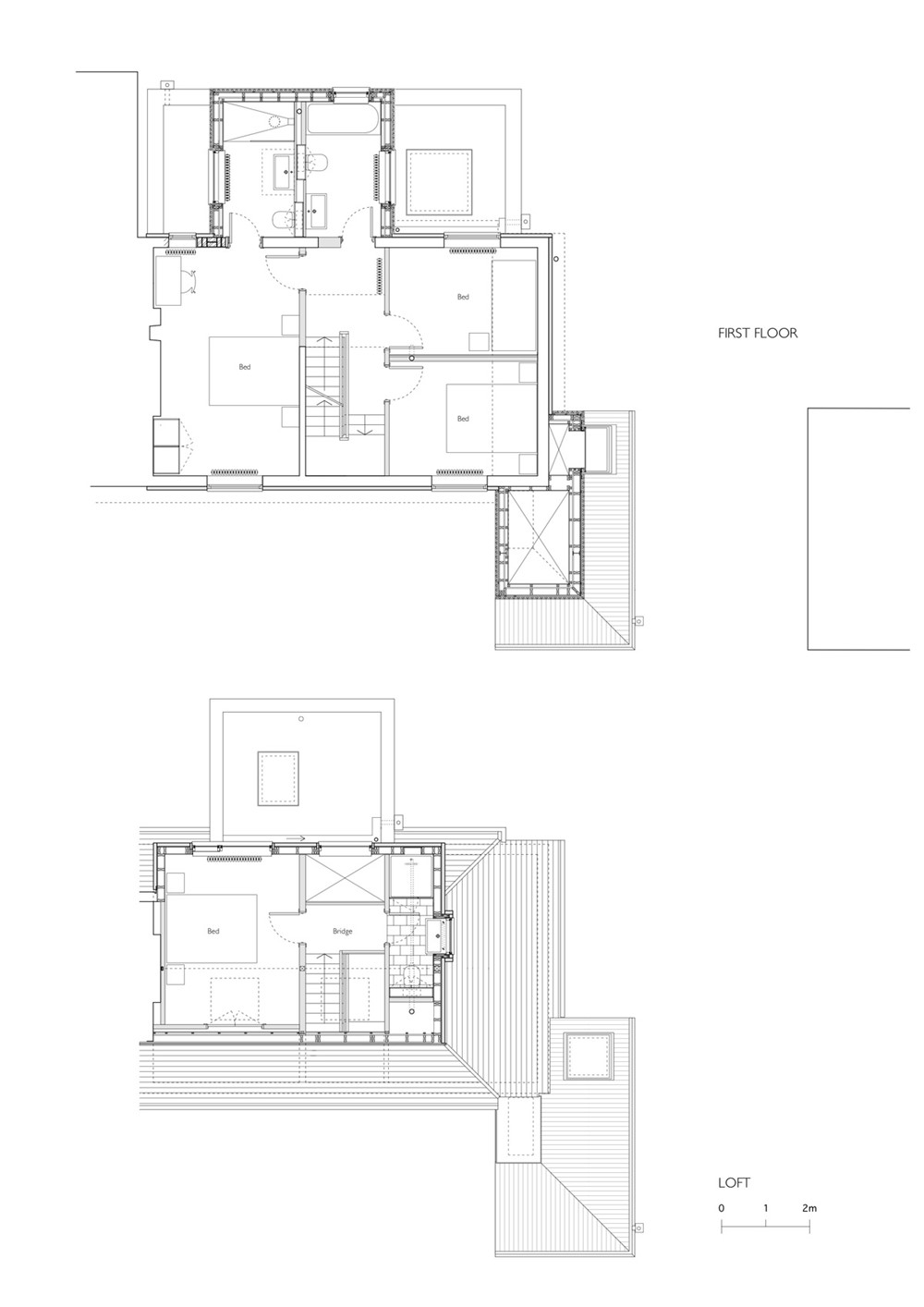
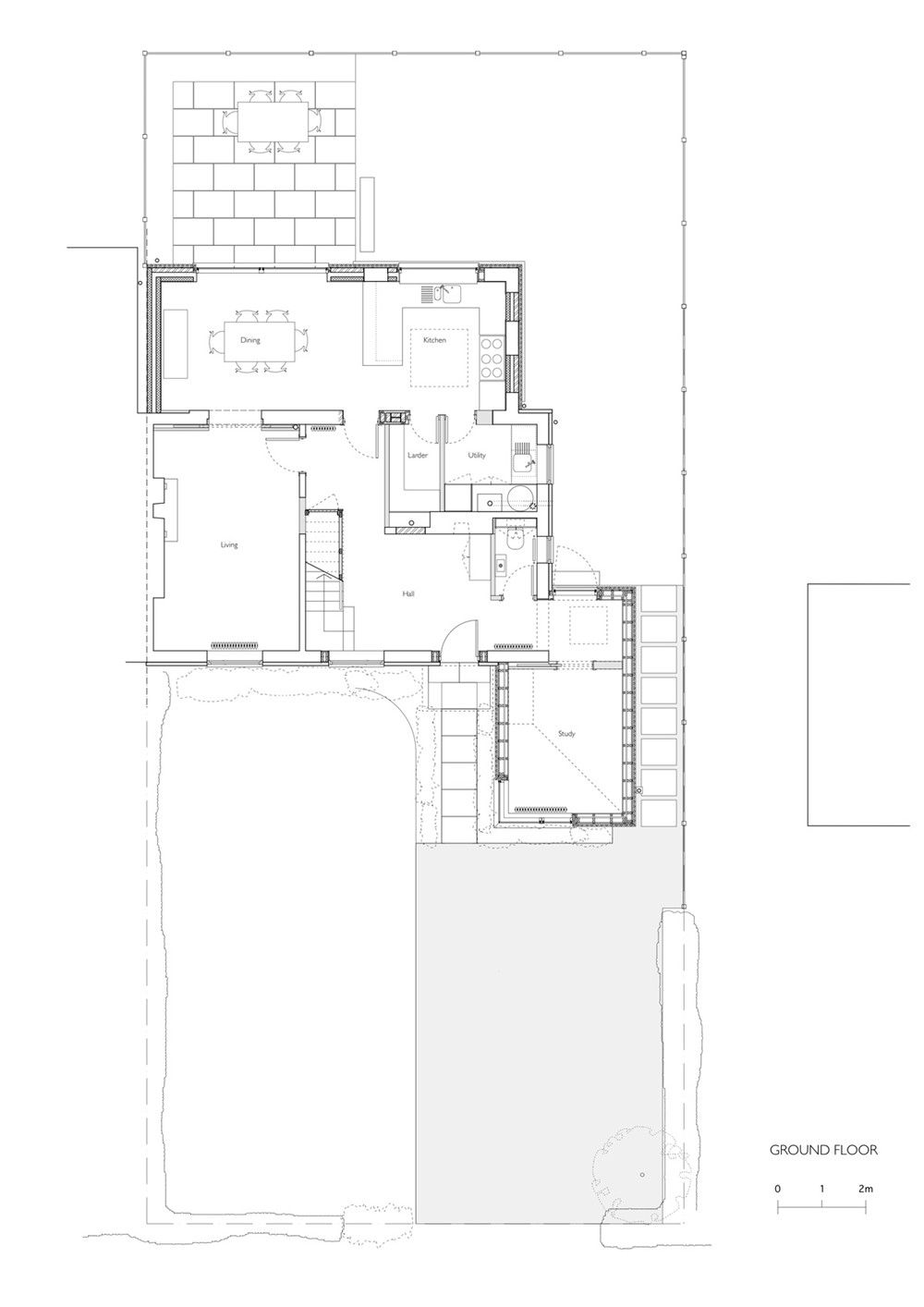
The project was to refurbish and extend a 1920’s semi-detached cottage in Cambridge. A fairly straight forward brief, but because of the particular site and house we were able to extend to the front as well as back and loft. This transformed the original cottage into a much more refined and spacious house. In addition the entire house was insulated to bring the house close to new build standards.
