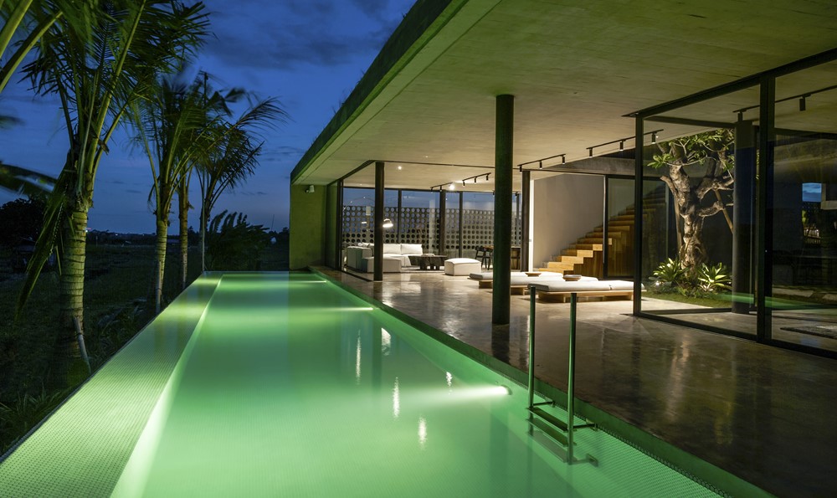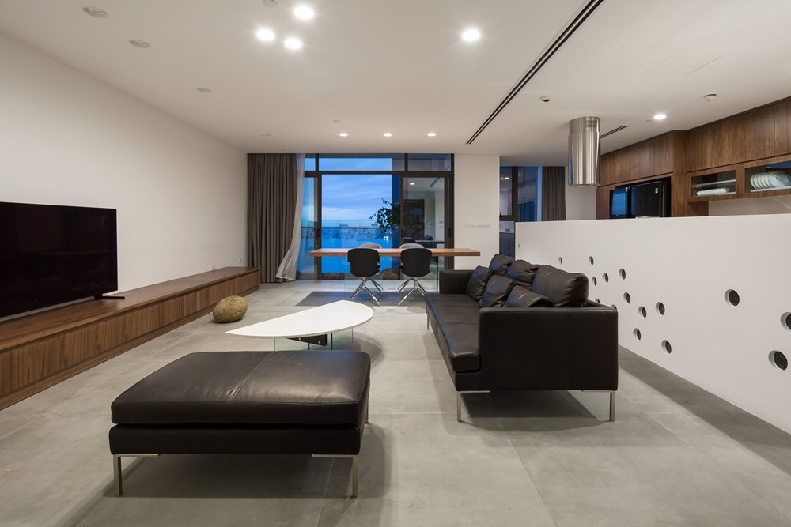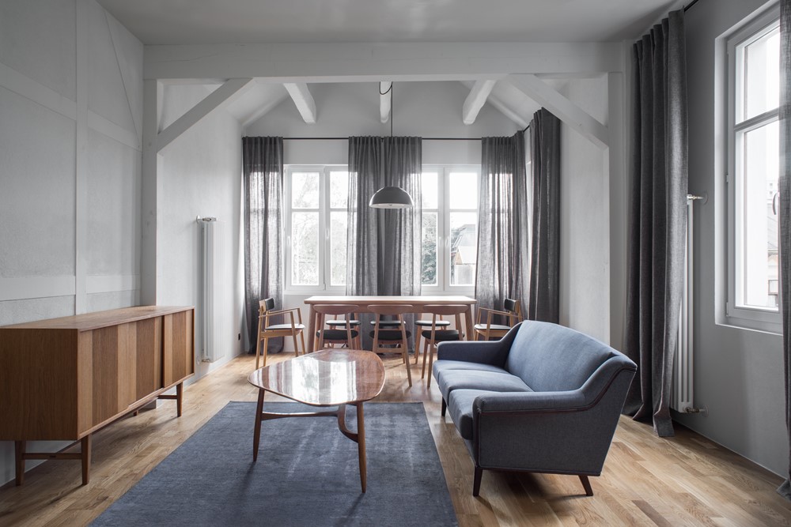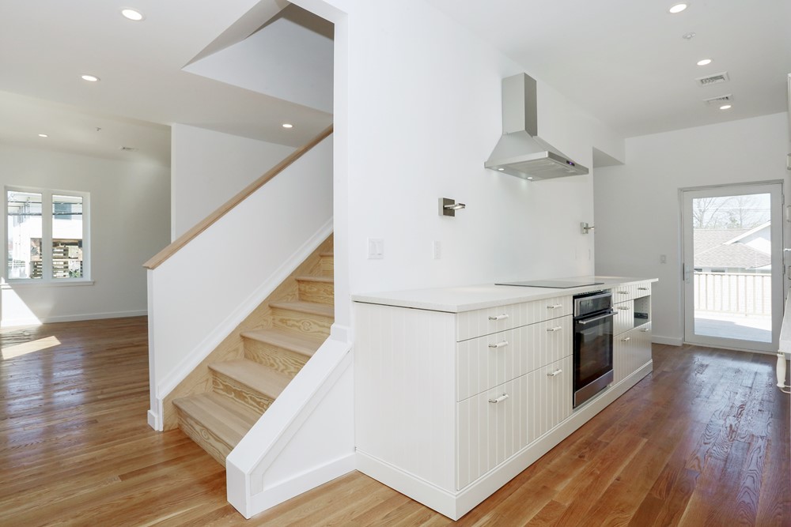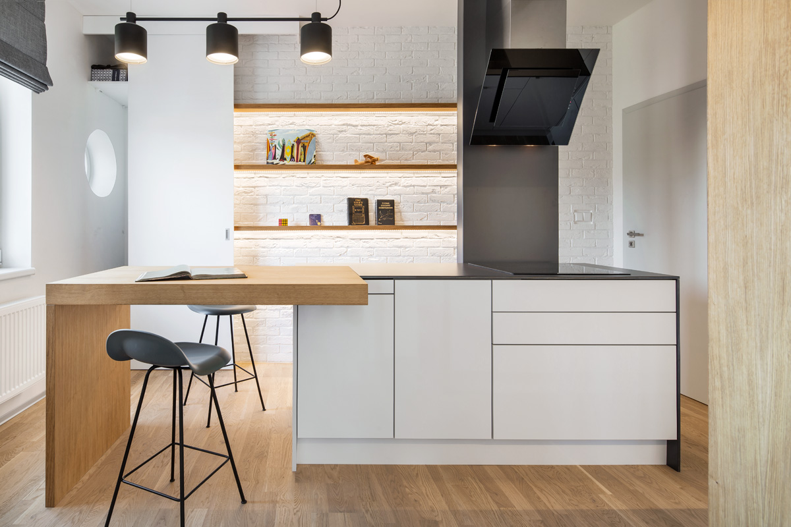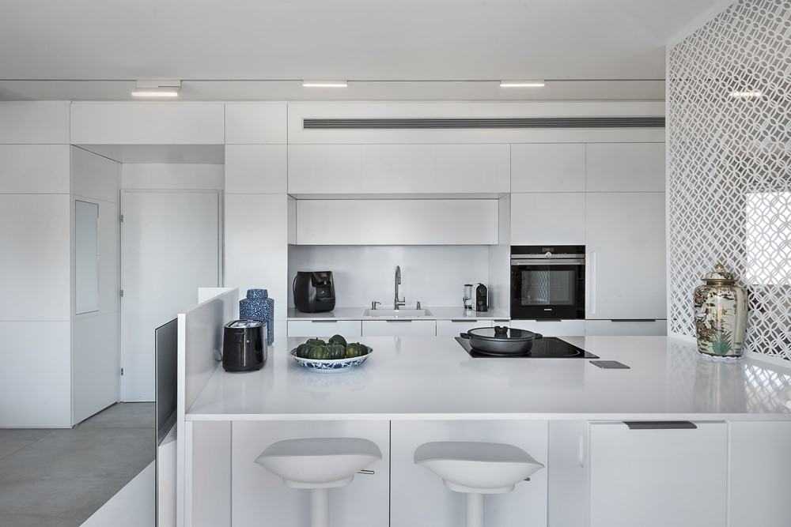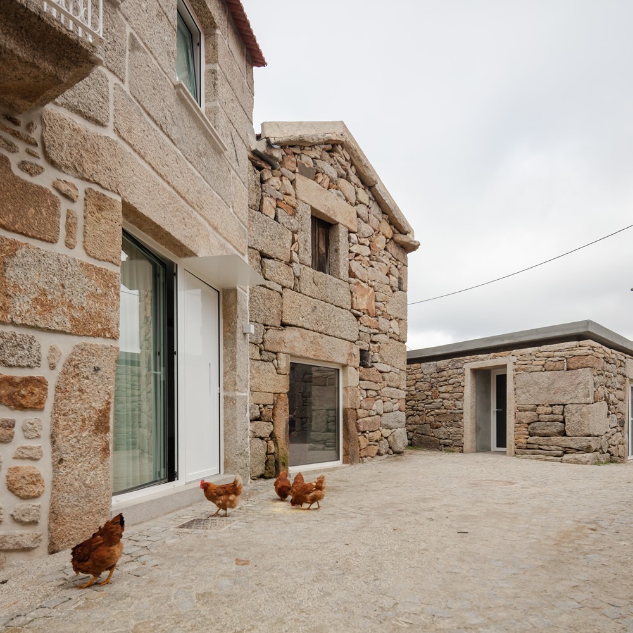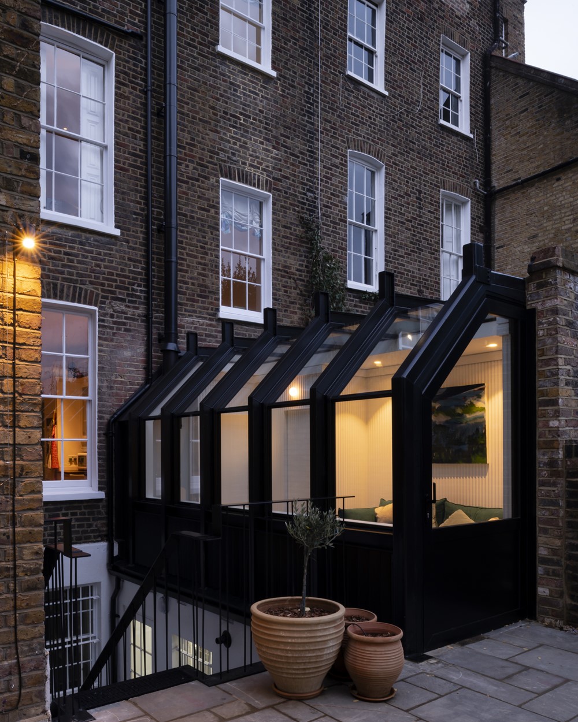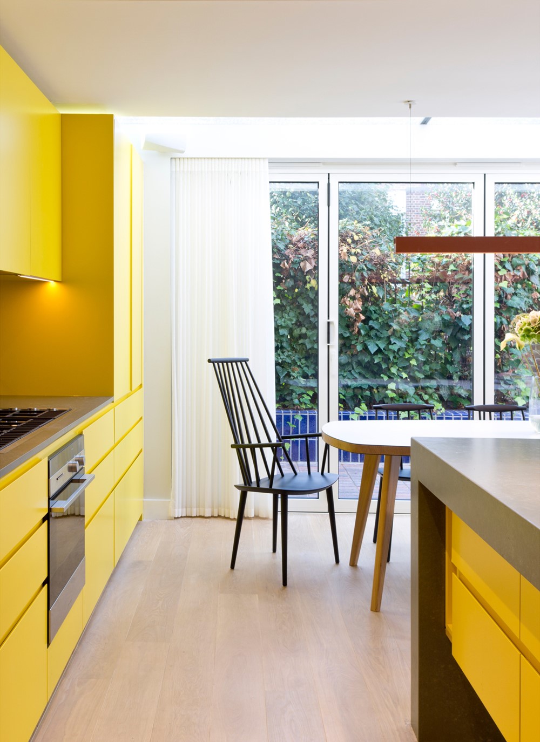Villa Saachi designed by Saachi has a steel bridge that divides 2 living volumes. The bottom section, encompasses a 500 year old frangipani tree and comprises the entire social area and cinema while the upper section enfolds the suites. With a panoramic view of rice fields, the combination of textured concrete walls, polished cement floors, and aluminum glass sliding doors make Villa Saachi an architectural masterpiece.
Monthly Archives: July 2019
Havaí House by chico barros + garoa
Havaí House is a project designed by chico barros + garoa in 2017, covers an area of 190 m2 and is located in São Paulo , Brazil. Photography by Pedro Napolitano Prata.
69 Thuy Khue Apartment by NOWA
69 Thuy Khue Apartment is a project designed by NOWA in 2018, covers an area of 200 sqm and is located in Tay Ho, Ha Noi, Viet Nam. Photography by Hoang Le Photography
Holiday Apartment in Międzyzdroje II
The project designed by Loft Kolasiński included the renovation and reconstruction of an apartment in a small tenement house from 1920 in Międzyzdroje, interior design and designing part of the furniture. To furnish the house furniture designed by Loft Kolasiński was used: beds, bedside tables, a table, a commode, benches and a table in the bathroom. In addition, we used classic furniture, lighting and decorations, among others designs by Arne Jacobsen, Georg Nelson, Svante Skogh, Tobias Grau. The apartment will be rented to tourists. Photography by Joel Hauck
Freeport Low Energy Passive House by a.m.Benzing architects pllc
Freeport Low Energy Passive House is a project designed by a.m.Benzing architects pllc. Designing a building in a flood zone is a challenge but it is an opportunity as well. In order to achieve resilient homes, building codes require all vital building elements to be above the flood elevation. This makes sense but has real consequences for our cities and towns. I was compelled to think about these consequences because of my spontaneous bid in an auction for a small property on the South Shore of Long Island. New York State auctioned off homes destroyed by Sandy and unwillingly abandoned by their owners.
men´s lair by boq architekti
men´s lair is a project designed by boq architekti in 2016, covers an area of 36 m2 and is located in Prague, Czech Republic. Photography by Tomas Dittrich.
Folding It Up by XS Studio for compact design
Folding It Up is a project designed by XS Studio for compact design in 2018, covers an area of 50 m2 and is lovated in Ramat Gan, Israel. Photography by Amit Gosher.
House of grandfather Martinho by COVO Interiores
The house designed by COVO Interiores, built in the 1940s, when Grandfather Martinho returned from Brazil, received a new family, the new owner is an interior designer who returns from the city to his small village TOURO, situated in the interior of Portugal. Located at 800 meters of altitude, the village has a thousand residents. In the village, in a small alley, is the house of Grandfather Martinho, 2 adjoining buildings with an annex, built in stone.
Mies X King George by CAN
Mies X King George is a project designed by CAN. A re-imagined Georgian glasshouse re-connects a Listed townhouse to it’s garden. The chamfered glazed enclosure is hung from a black steel frame which serves as structure and ornament. Photography by Jim Stephenson.
Holland Park House by Architecture for London
Holland Park House by Architecture for London in collaboration with Liddicoat & Goldhill. This house lies on a mid-century modern estate in Holland Park by celebrated architects Maxwell Fry and Jane Drew. Built in 1966, the estate features red brick terraces with integrated garages and generous communal gardens. Photography by Ben Sage.
