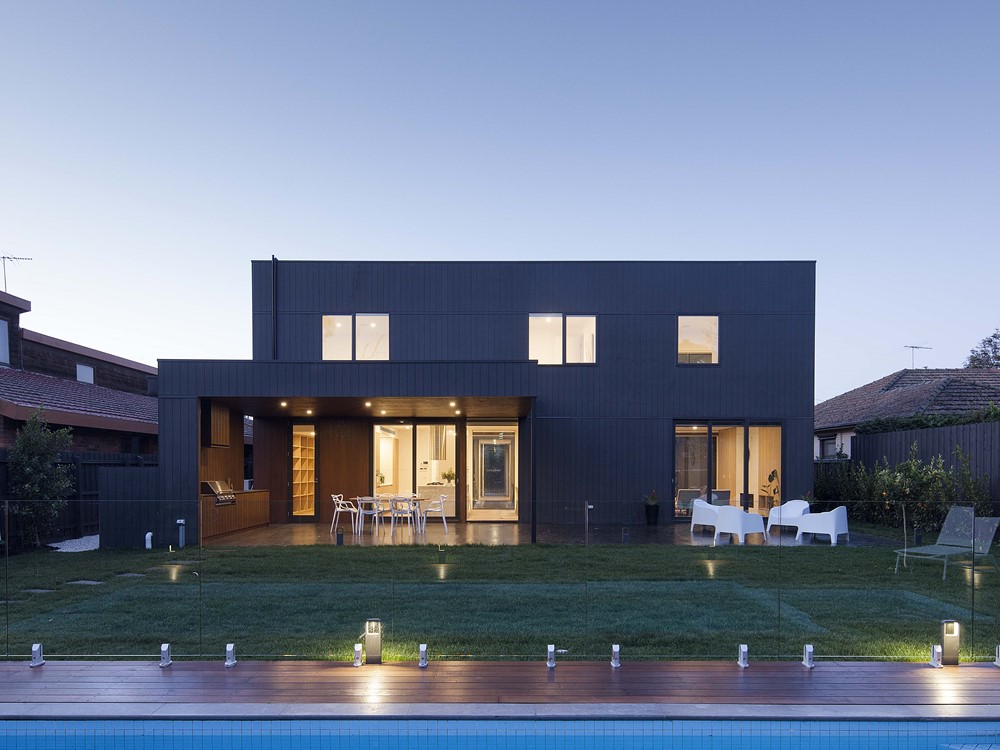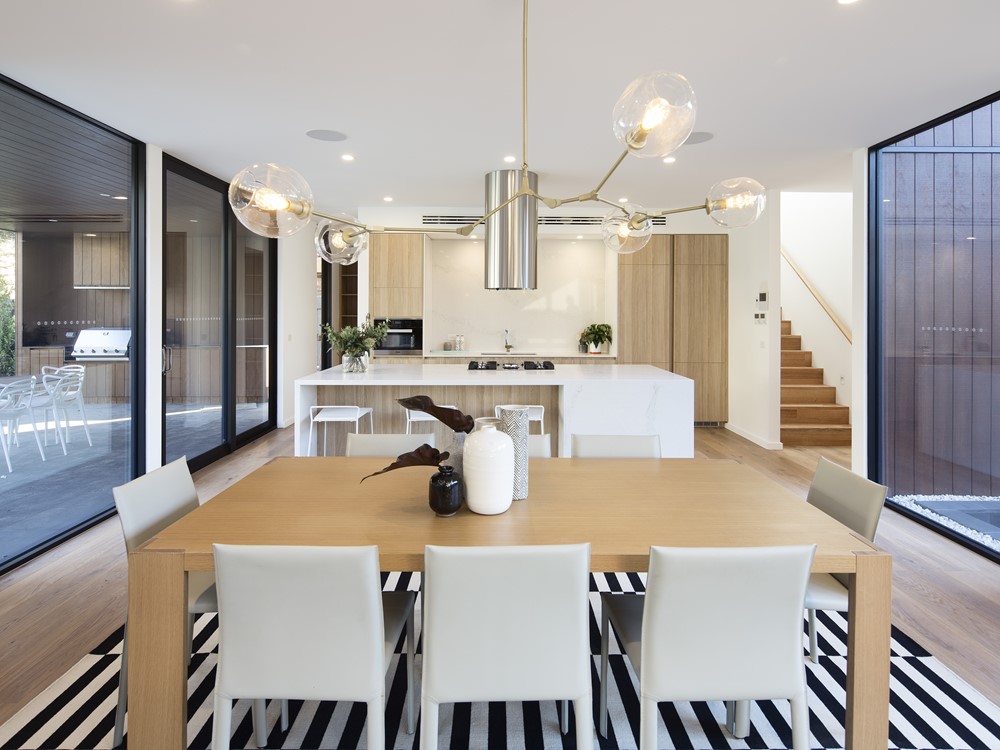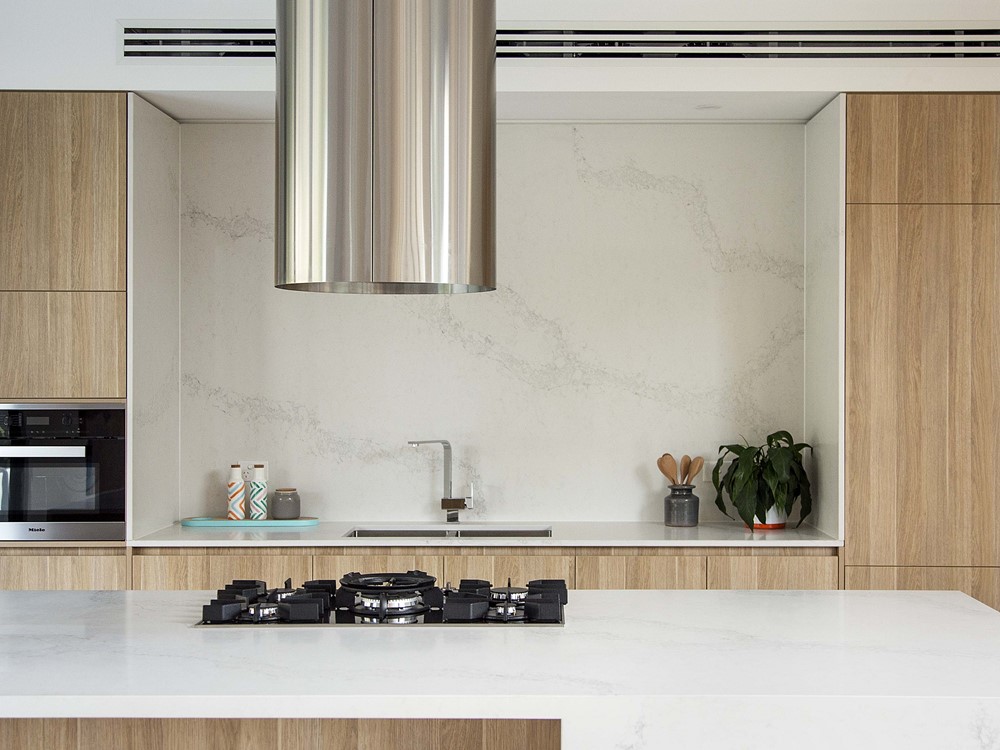U House is a project designed by Pitch Architecture + Developments in 2016 and is located in Caulfield South, Victoria, Australia. Photography by Ben Hoskin
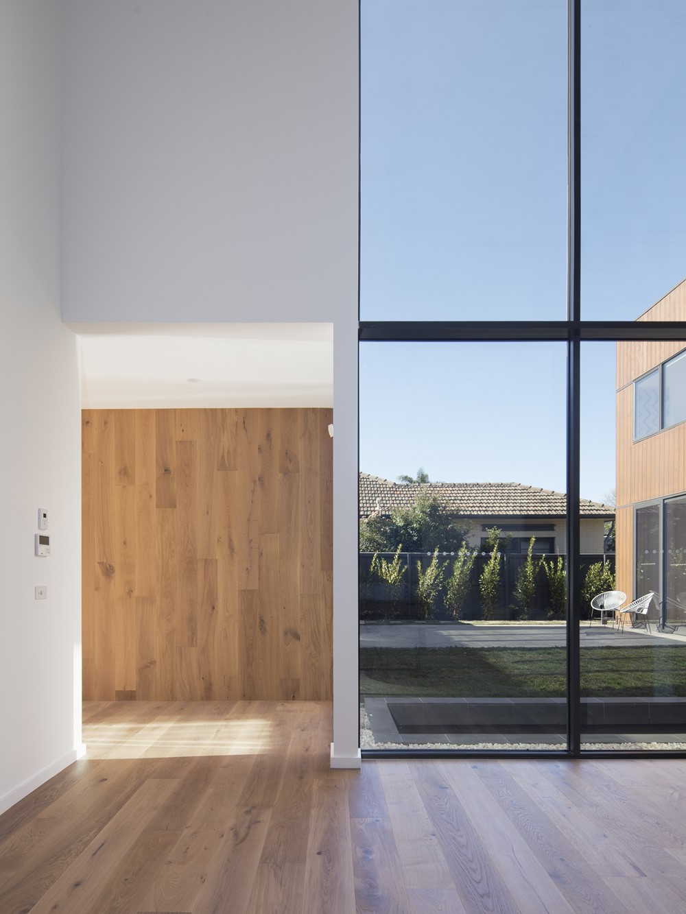
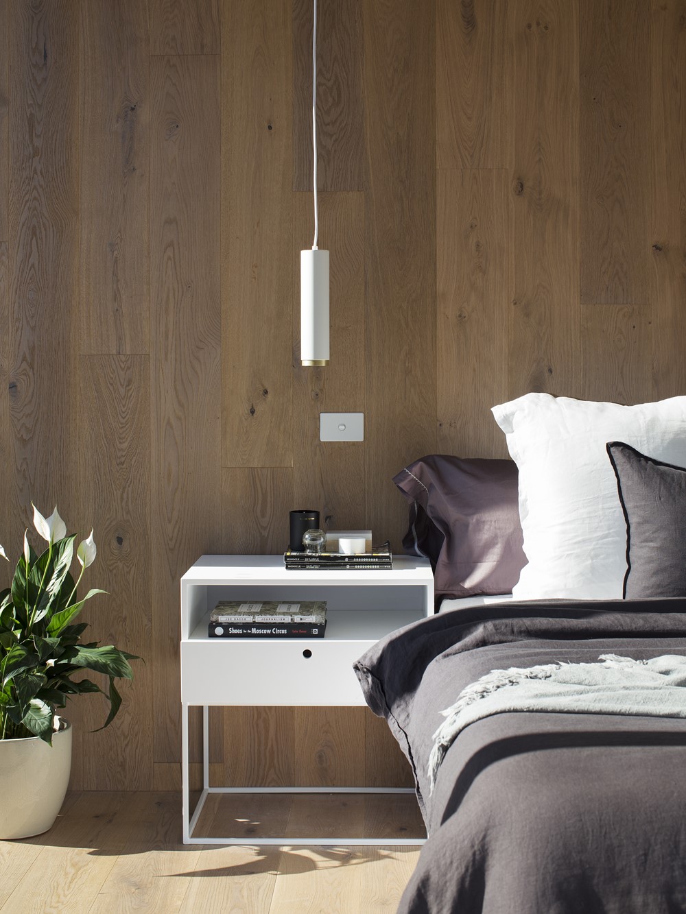
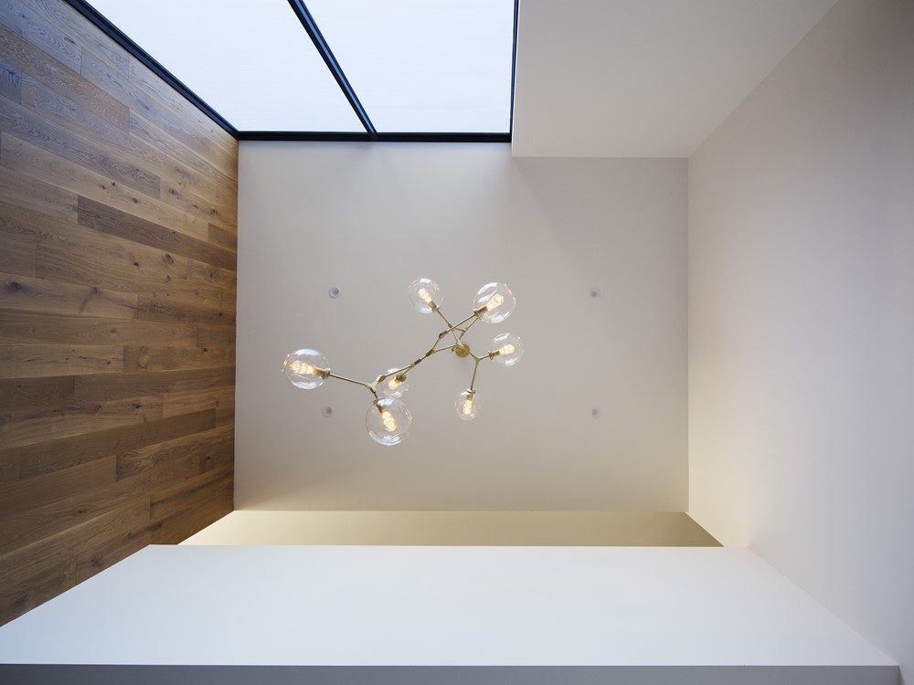
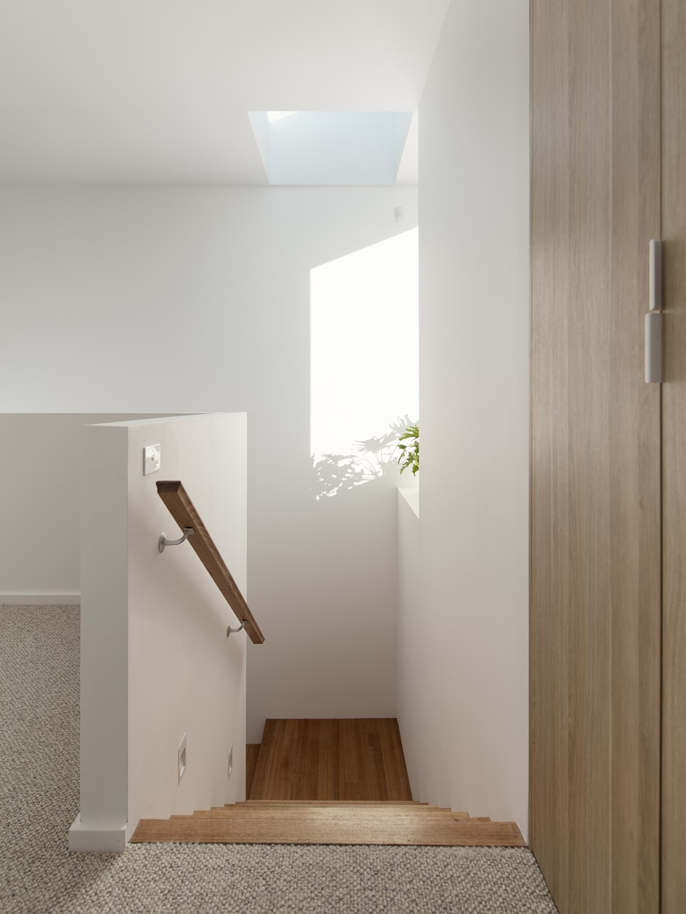
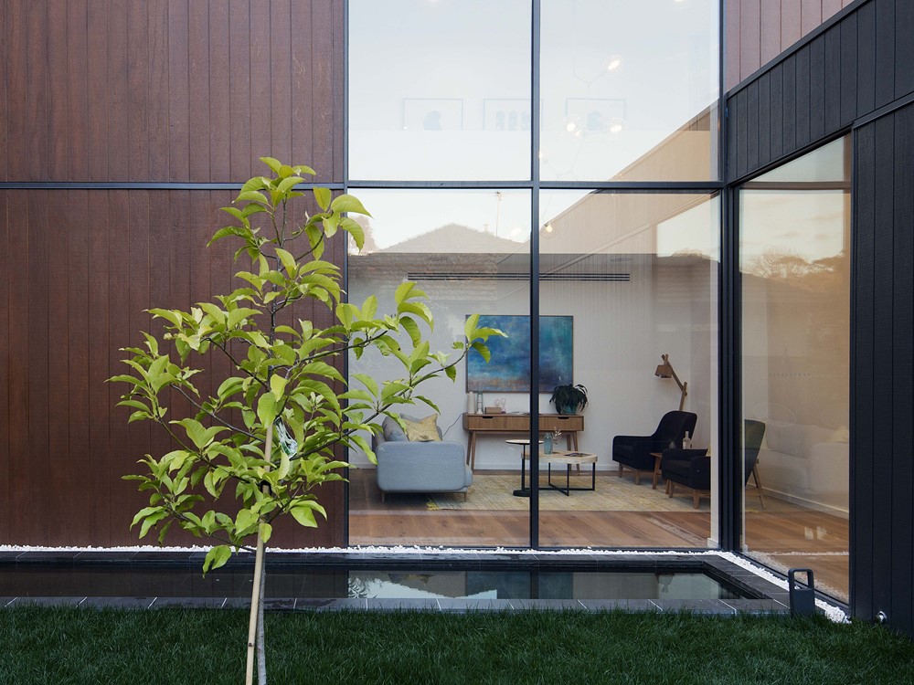


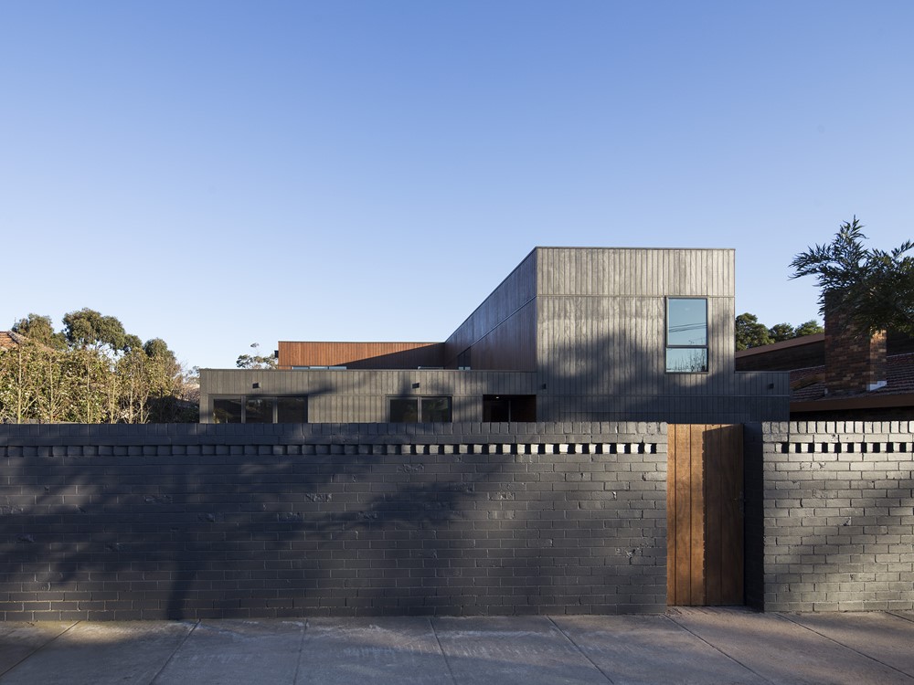
Reserved and devoid of unnecessary detail, the north facing, externally rigid form sits with a calm air of confidence and presence within its landscape. Internally, however there is an effortless and seamless transition from one defined light-filled space to the next. Upon arrival, one experiences an instant visual connection from front to rear of the property through its U-shaped design, which heroes an idyllic central courtyard retreat and double-height space.
Each room subtly boasts framed views, intimate outlooks, and playful splays of internal sunlight, whether it be through ambient skylights or floor to ceiling openings. A conscious decision was made to approach the design with architectural contrasts and similarities; the application of two-toned engineered timber cladding creates a textural variation in materiality and divergence between planes of the façade, while timber and marble accents compliment interior walls and are a running feature throughout.
