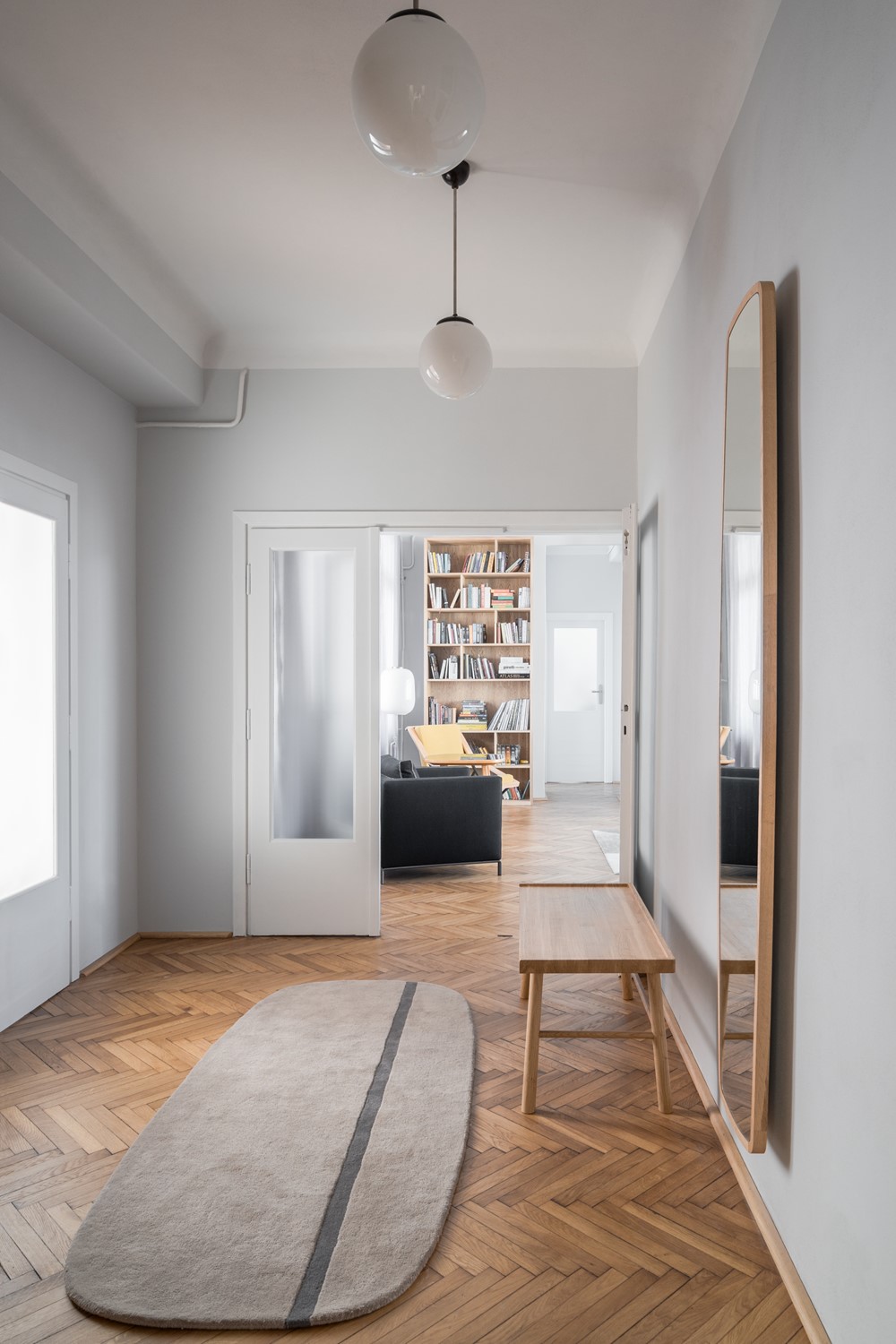Flat from 1936 in Warsaw is a project designed by Loft Kolasiński in 2019, covers an area of 122 m2 and is located in Warsaw Ochota, Poland. Photography by Joel Hauck.
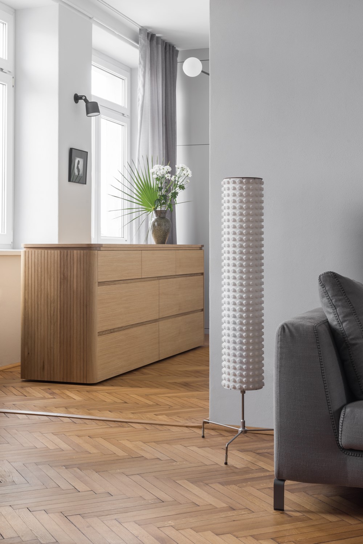
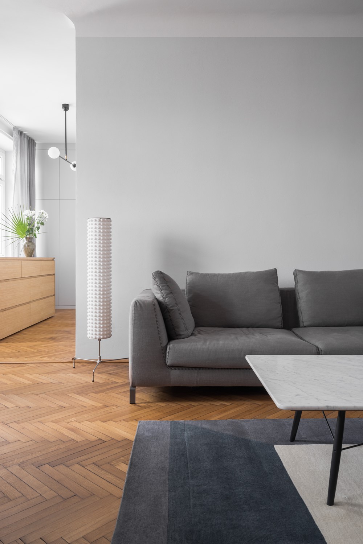
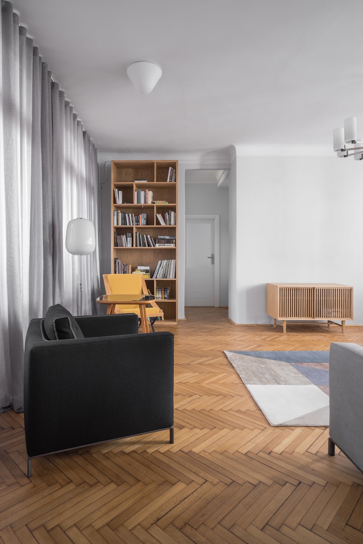
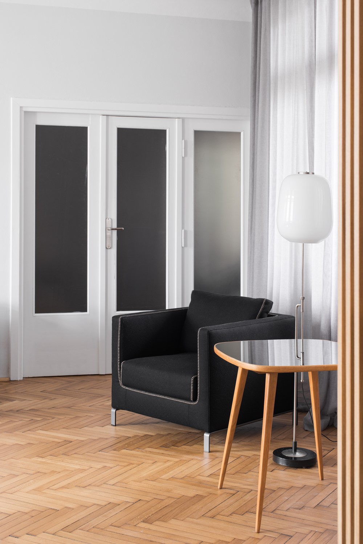
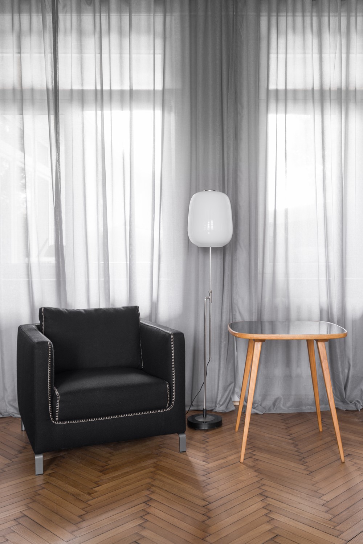

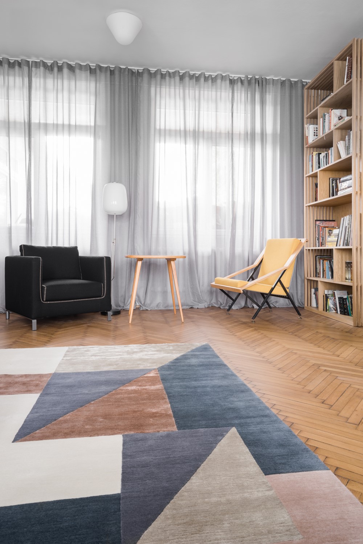

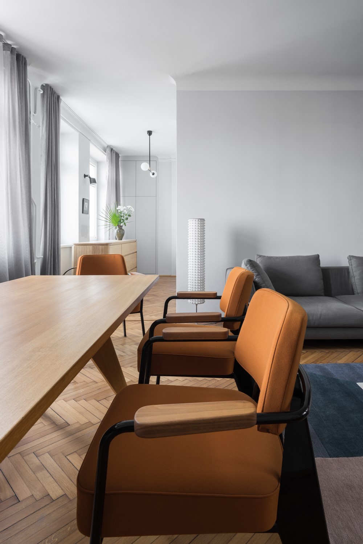
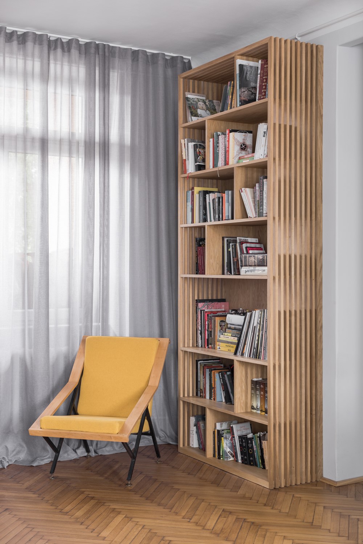
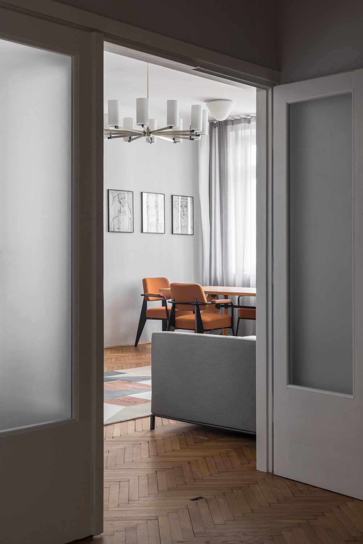
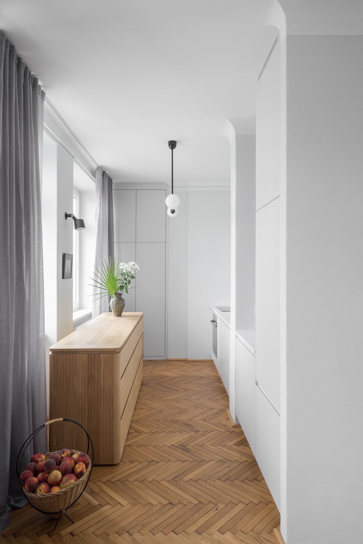
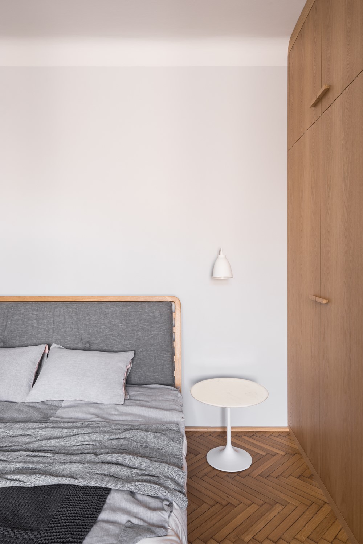
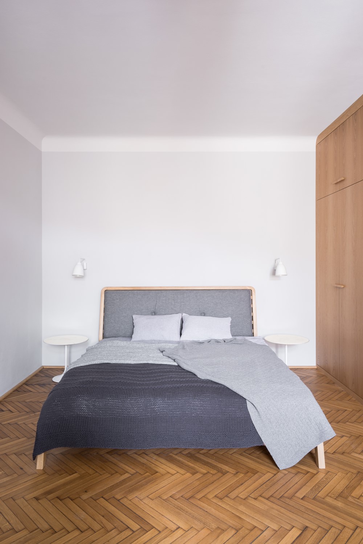
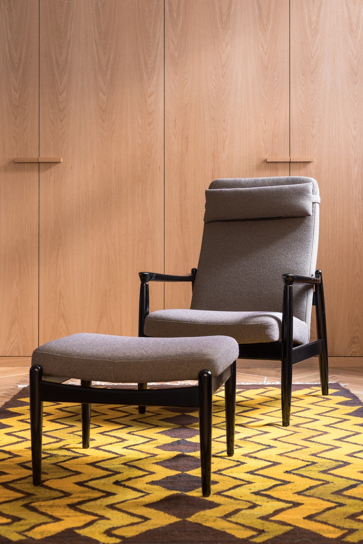

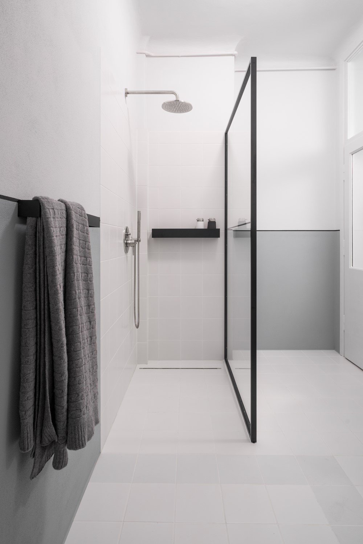
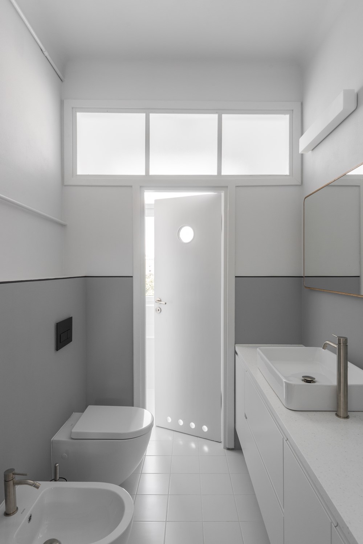
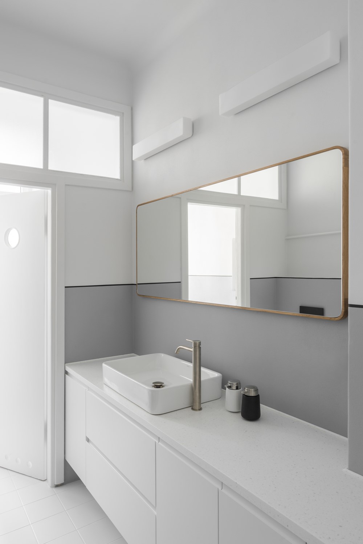
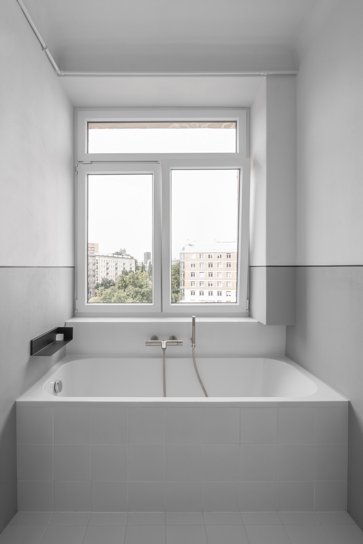
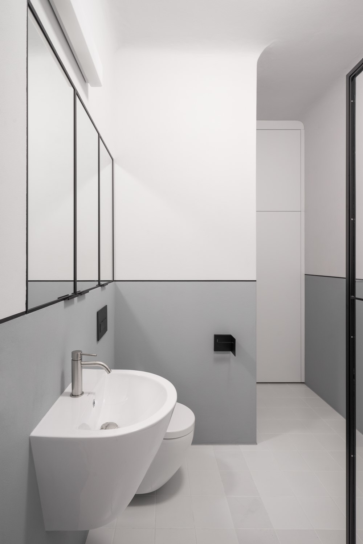

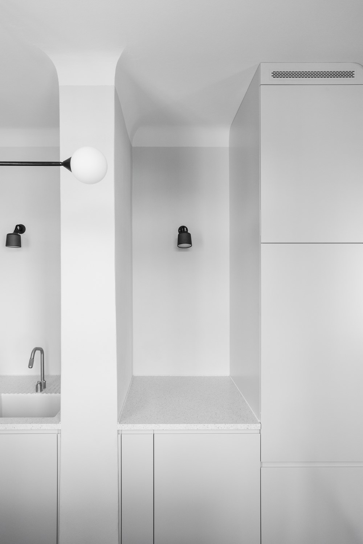
The project included interior design and a partial reconstruction of the interior of an apartment from 1936 in Warsaw, in the neighbourhood of Stara Ochota. The main purpose of the remodelling works was to create a large open living space combined with the kitchen and two bathrooms. It was necessary to eliminate many partition walls and organize the space differently. As a result of the reconstruction, we made two bedrooms, a study room, two bathrooms and a large living room with a dining area connected to the kitchen. An important goal of the project was preserving the historical elements of architecture of the apartment, such as the finishing of walls and ceilings as well as the woodwork and parquetry, which were renovated. In the project, we used classic furniture, lamps and accessories, such as designs by: Jean Prouve, Charles and Ray Eames, Edmund Homa, Apolinary Galecki, Friso Kramer, Antonio Citterio, Eero Sarrinen, and Vipp. Furniture and accessories designed by Loft Kolasiński include chests of drawers, bookcase (library), bed, mirrors, bench, mobile kitchen island, kitchen and bathroom furniture, shower cabin. To decorate the walls we used graphics of Stanisław Dawski and pictures by Erwin Olaf. We owe the success of the project to the exceptional trust of our
clients in our ideas and excellent cooperation with them.



