House for an Art Collector is a project designed by Melissa White Architects in 2017 and is located in london, United Kingdom. A large semi-detatched house in North London contained a small galley kitchen and eating area. Photography by Jim Stephenson.
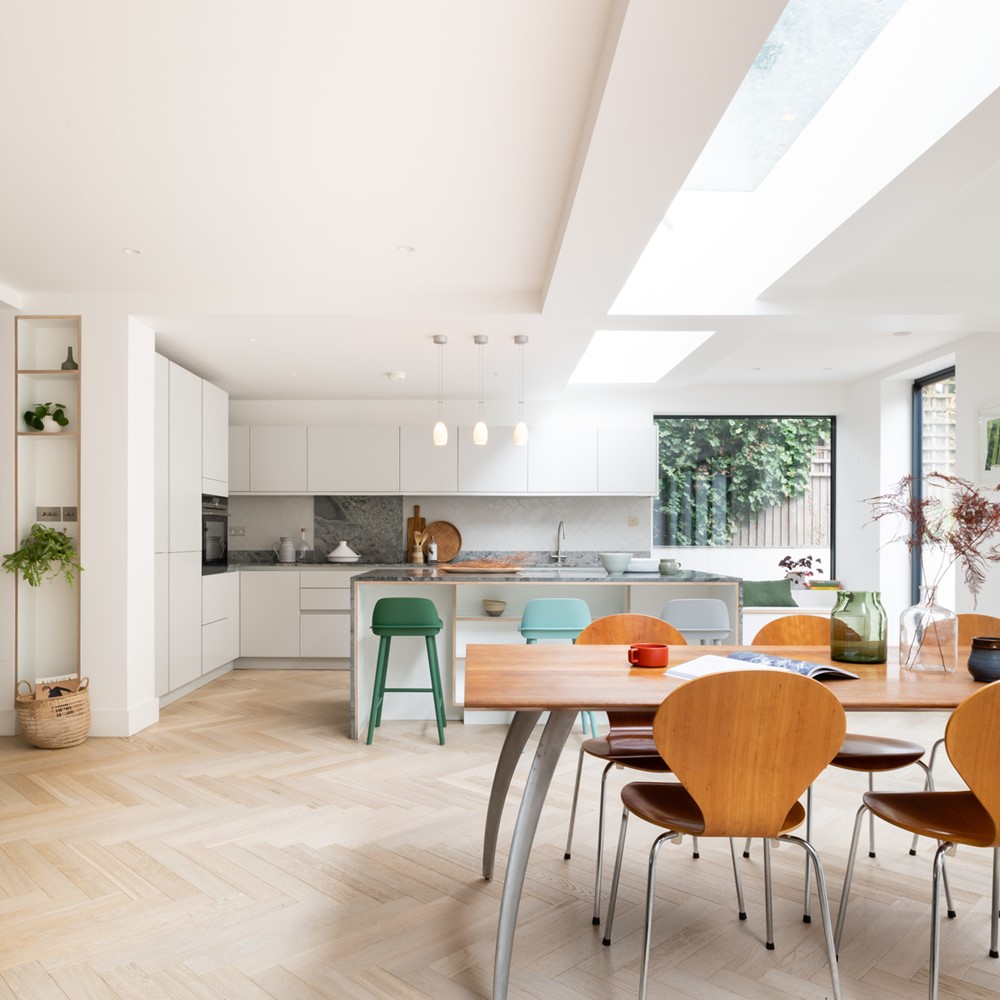
Hornsey Lane by Melissa White Architects. Copyright Jim Stephenson 2018

Hornsey Lane by Melissa White Architects. Copyright Jim Stephenson 2018
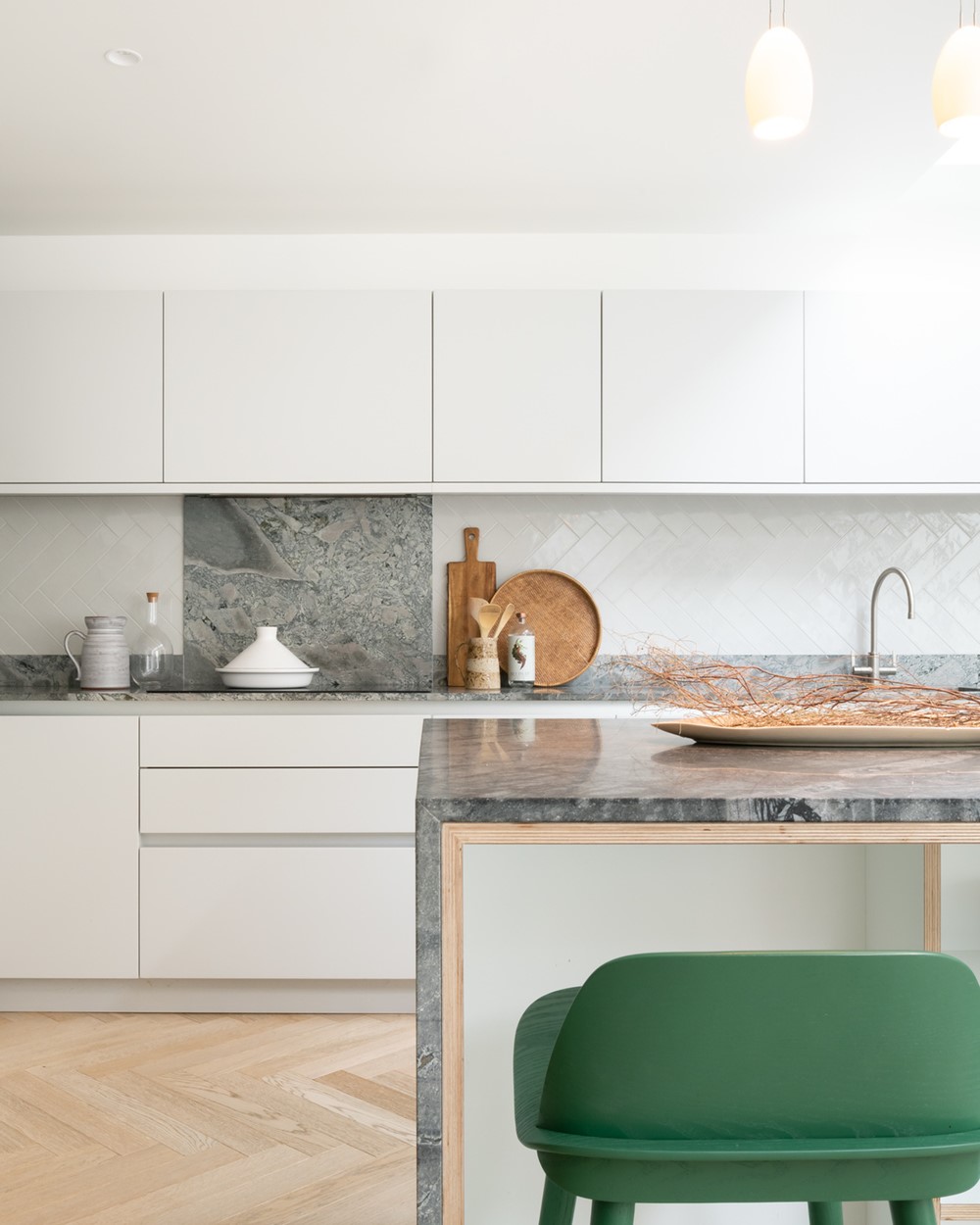
Hornsey Lane by Melissa White Architects. Copyright Jim Stephenson 2018

Hornsey Lane by Melissa White Architects. Copyright Jim Stephenson 2018
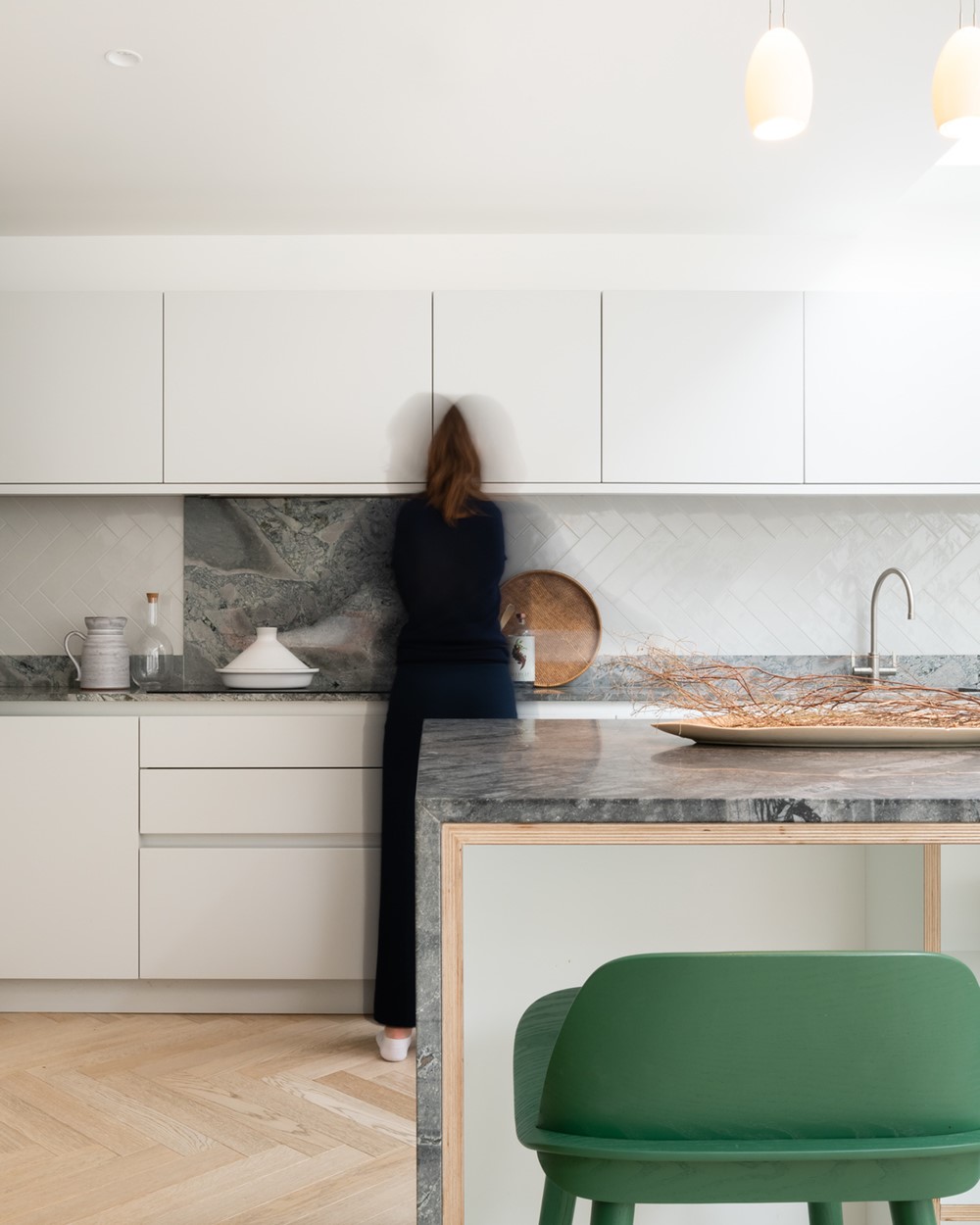
Hornsey Lane by Melissa White Architects. Copyright Jim Stephenson 2018
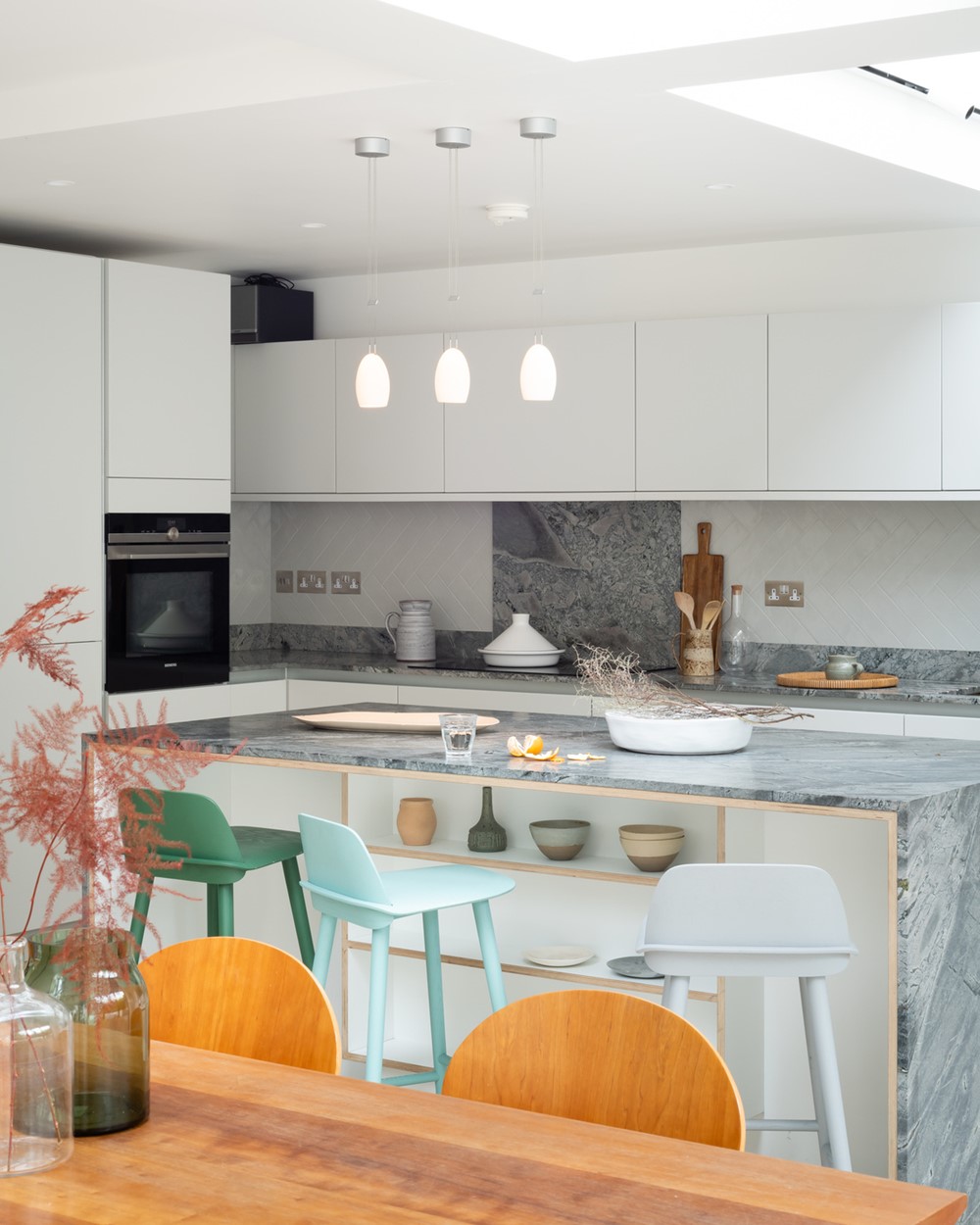
Hornsey Lane by Melissa White Architects. Copyright Jim Stephenson 2018
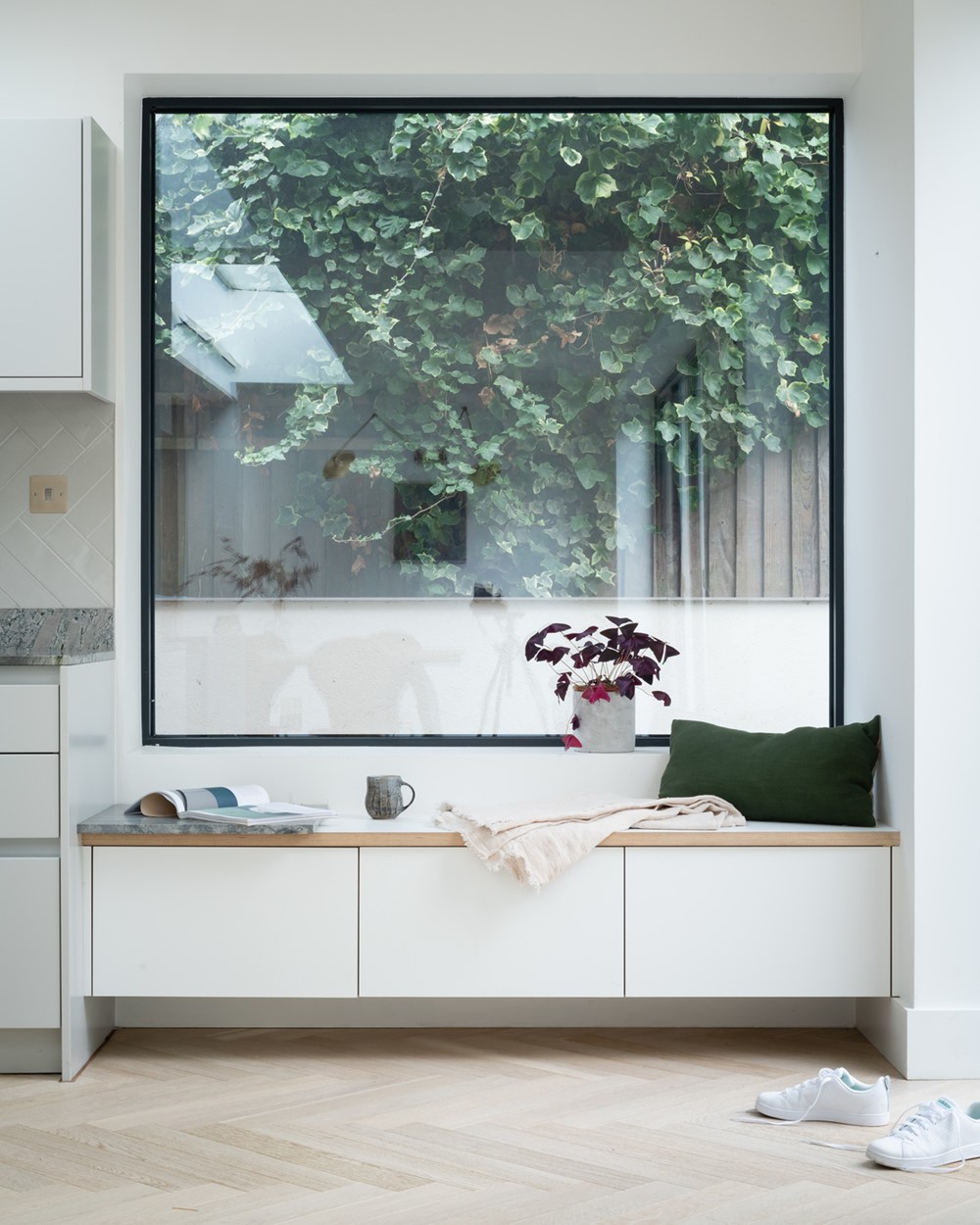
Hornsey Lane by Melissa White Architects. Copyright Jim Stephenson 2018
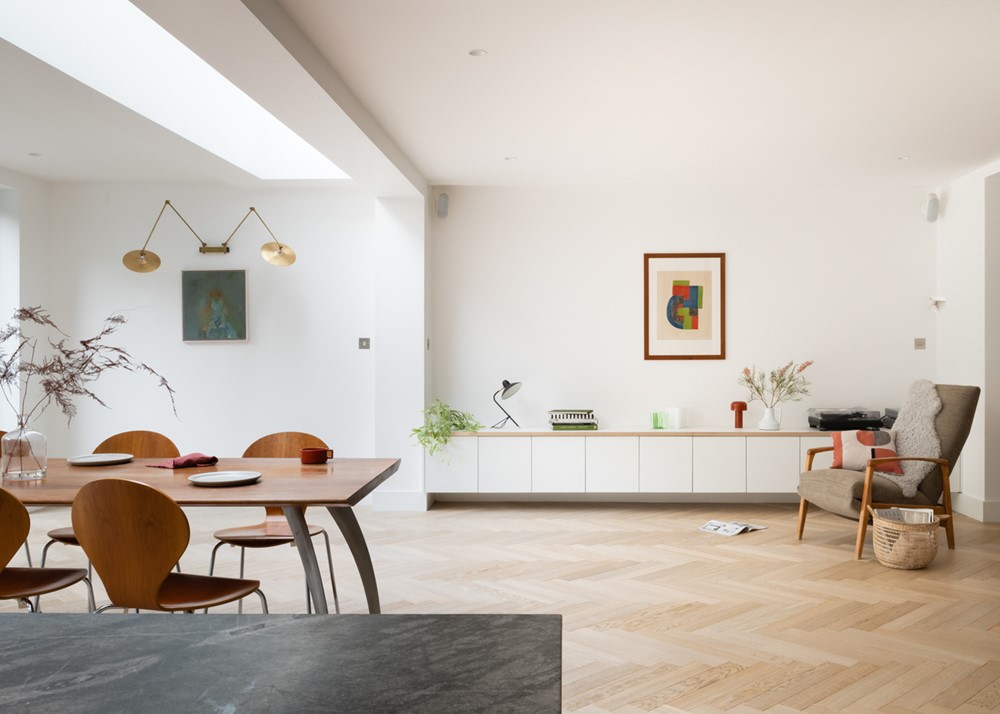
Hornsey Lane by Melissa White Architects. Copyright Jim Stephenson 2018
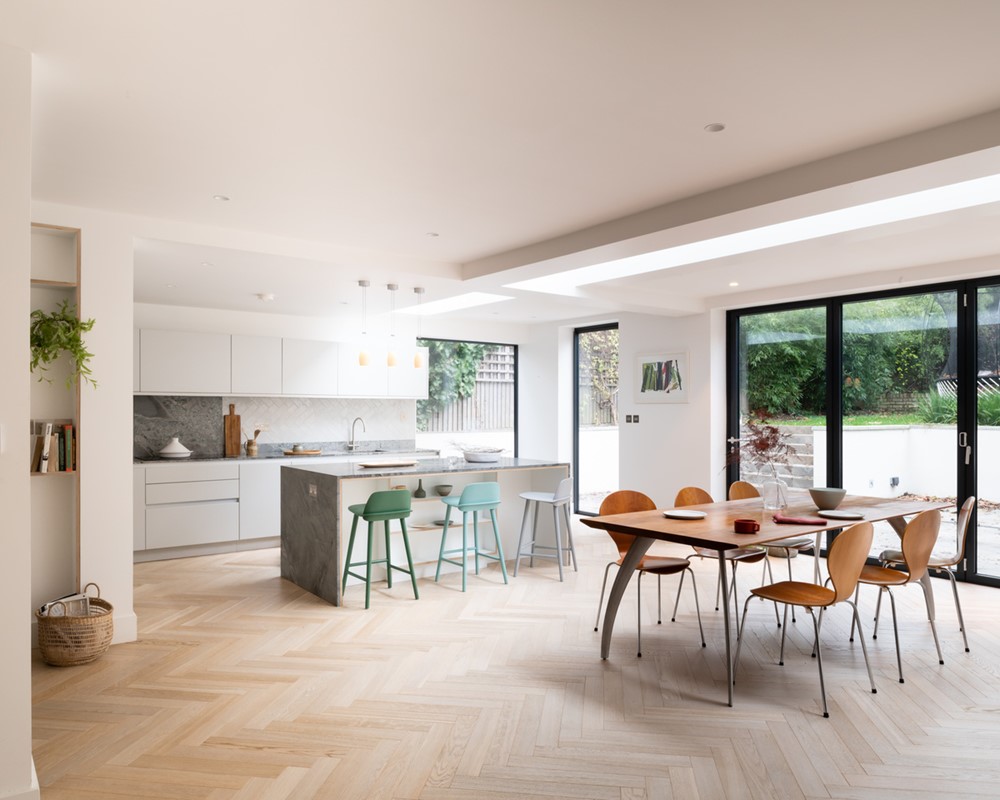
Hornsey Lane by Melissa White Architects. Copyright Jim Stephenson 2018
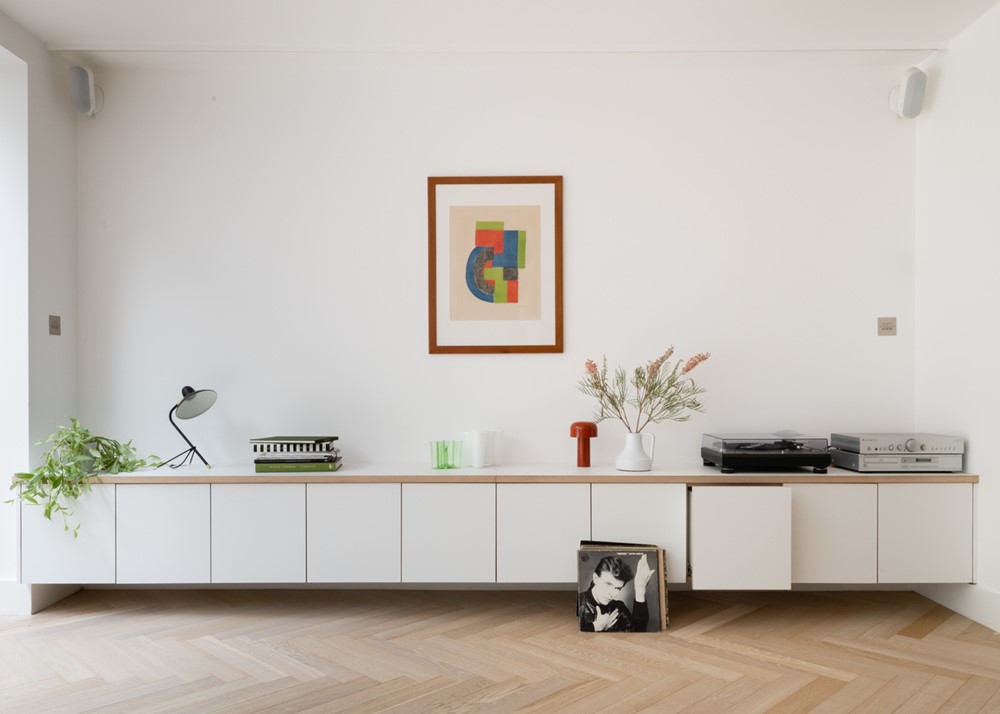
Hornsey Lane by Melissa White Architects. Copyright Jim Stephenson 2018
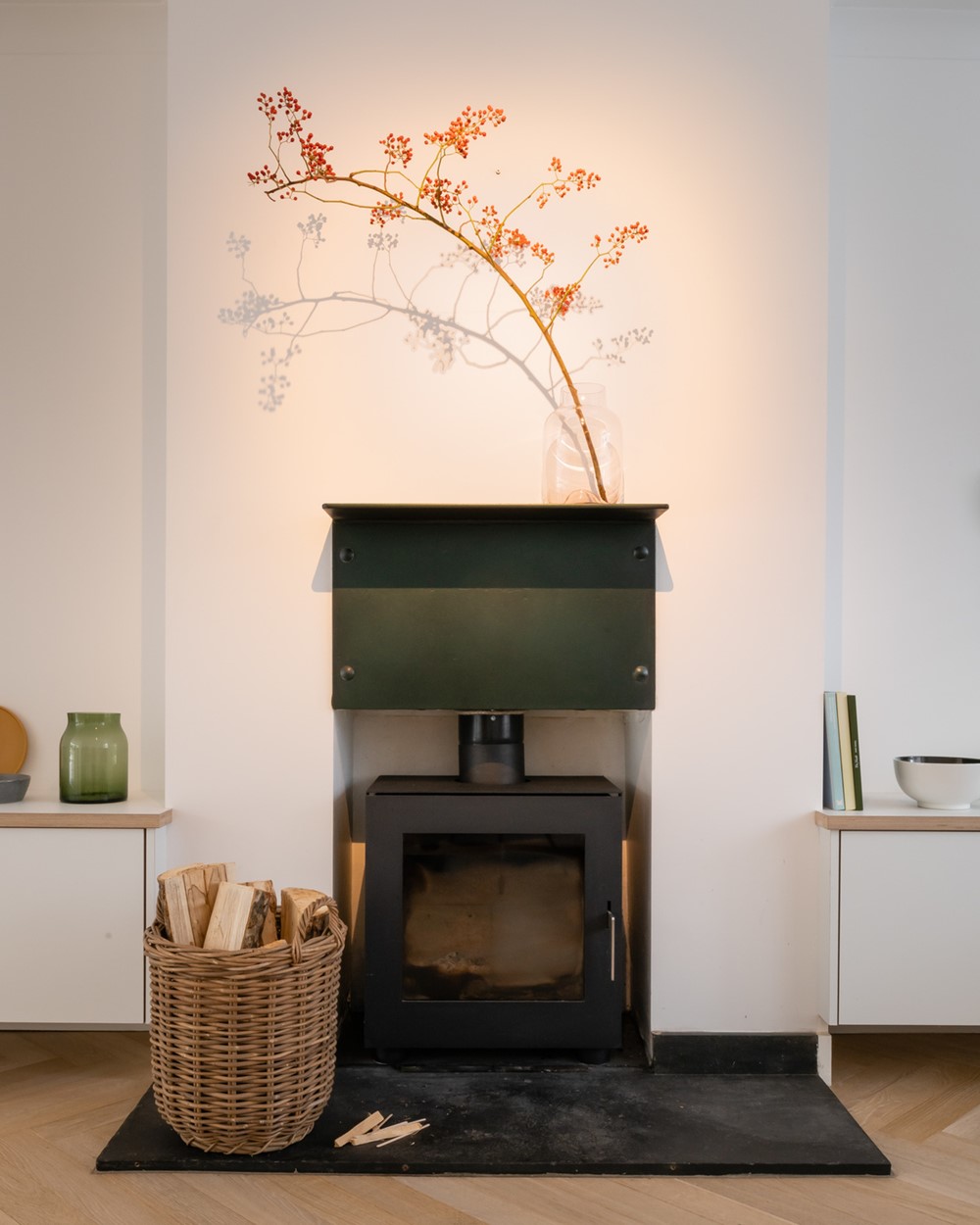
Hornsey Lane by Melissa White Architects. Copyright Jim Stephenson 2018

Hornsey Lane by Melissa White Architects. Copyright Jim Stephenson 2018
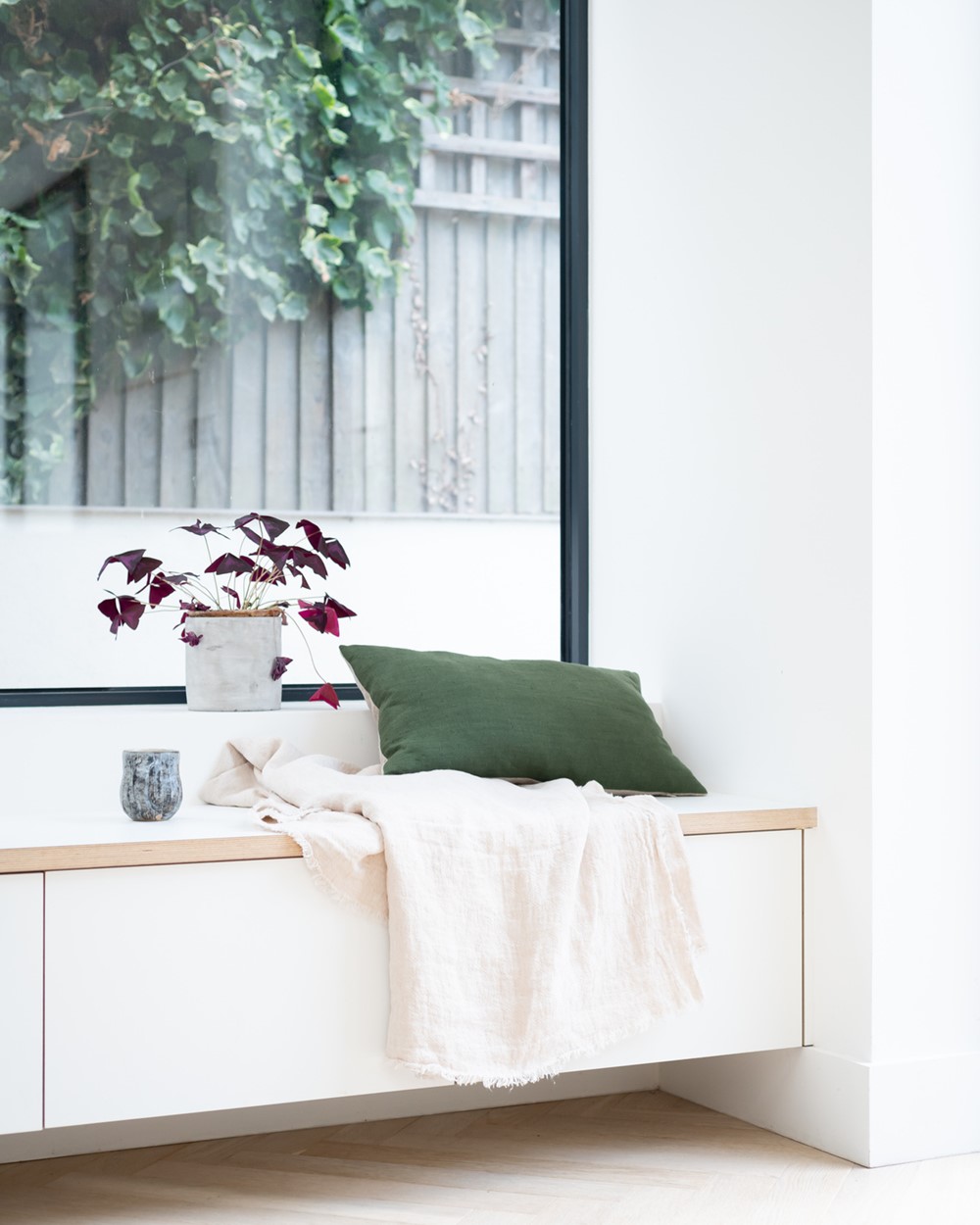
Hornsey Lane by Melissa White Architects. Copyright Jim Stephenson 2018
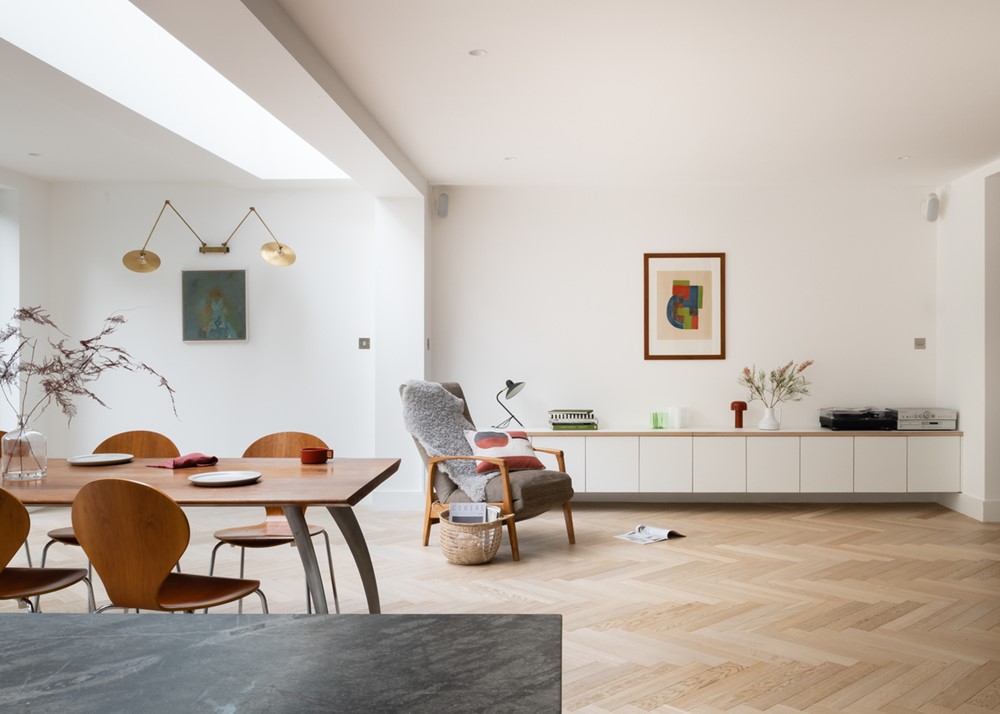
Hornsey Lane by Melissa White Architects. Copyright Jim Stephenson 2018

Hornsey Lane by Melissa White Architects. Copyright Jim Stephenson 2018
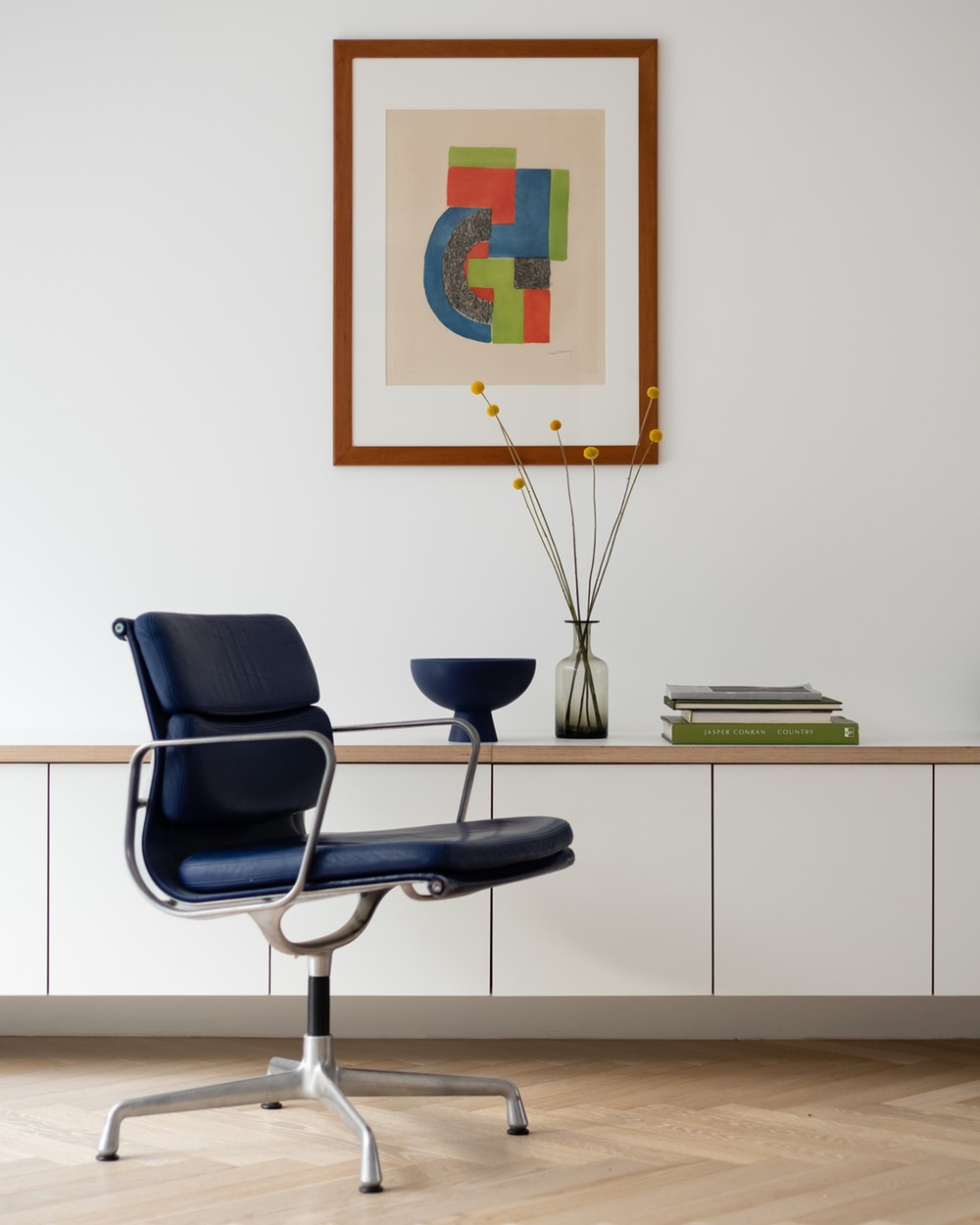
Hornsey Lane by Melissa White Architects. Copyright Jim Stephenson 2018
Melissa White Architects added a full-width rear extension with natural light flooding in from several different locations – a large bench window, full-width sky-light and bi-fold doors.
The kitchen and dining spaces were re-configured to create a large open plan area. Sliding doors are used to separate or connect the front living area of the house with the new extension. Details of bespoke plywood carpentry throughout helps to zone the different areas creating cosy accessible spaces in the large open plan.
The result is family focused series of kitchen, dinning and living spaces in muted earthy colours and materials. The layout is open, clean and pragmatic, reflecting the way this family uses the space on a daily basis.
















