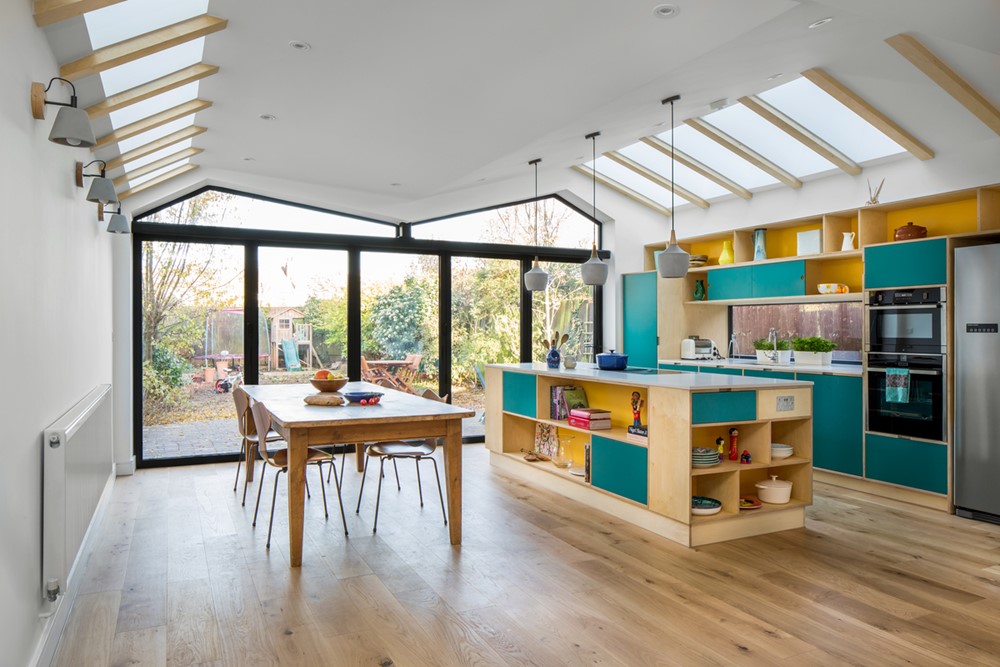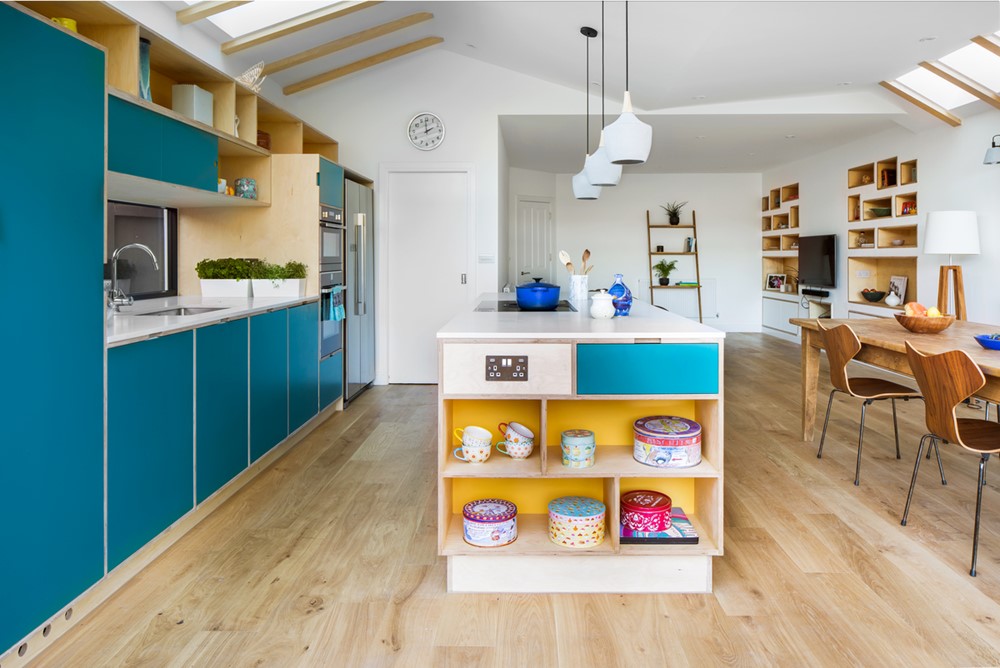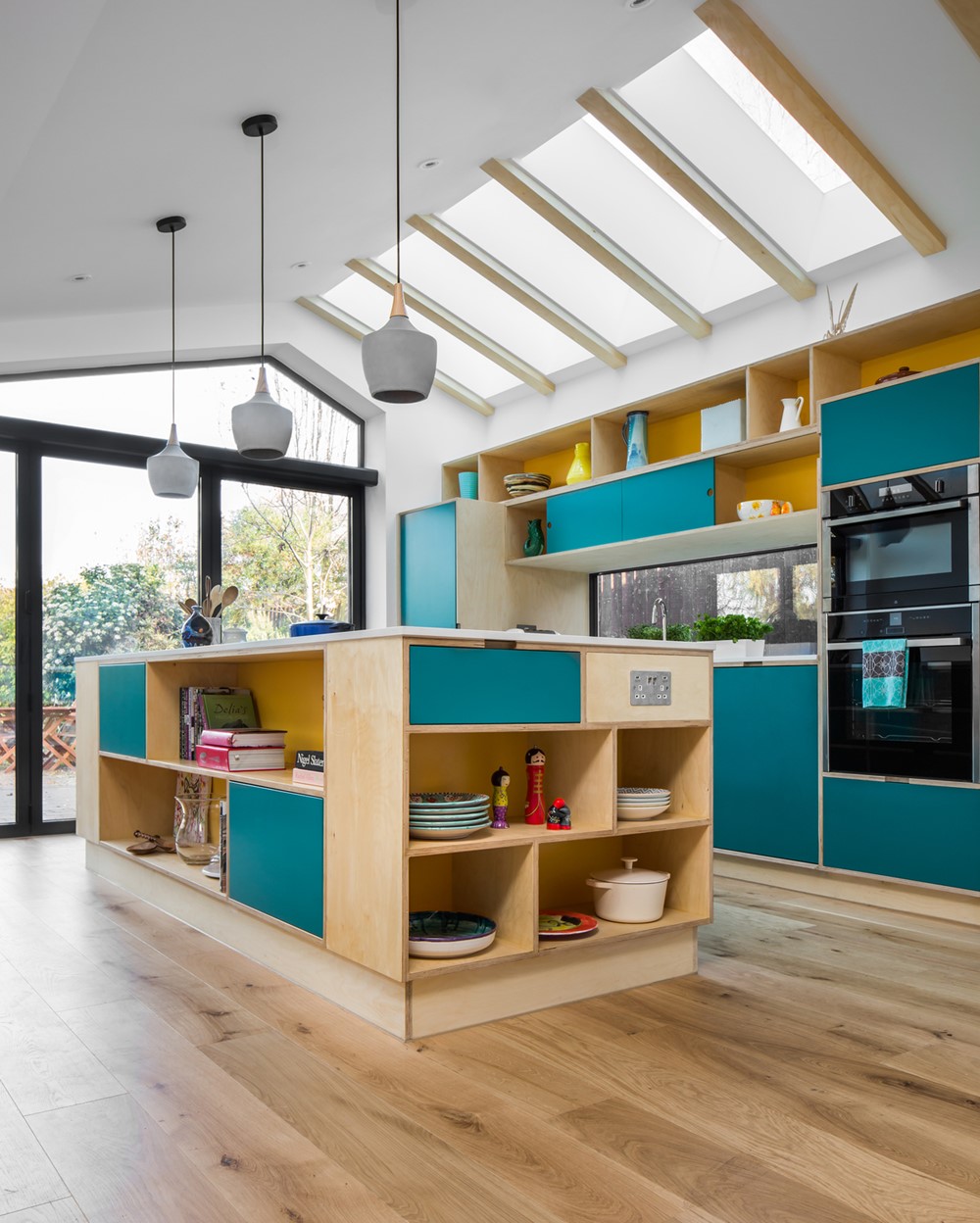Elmhurst Avenue is a project designed by Iguana Architects in 2018, covers an area of 100 m2 and is located in London, United Kingdom. Photography by Juliet Murphy
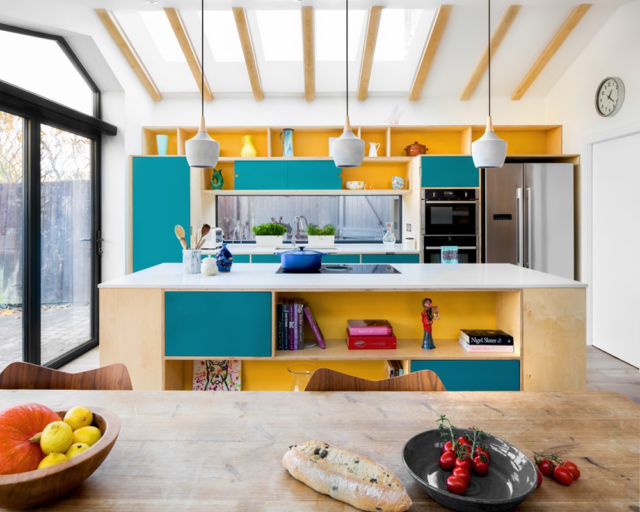
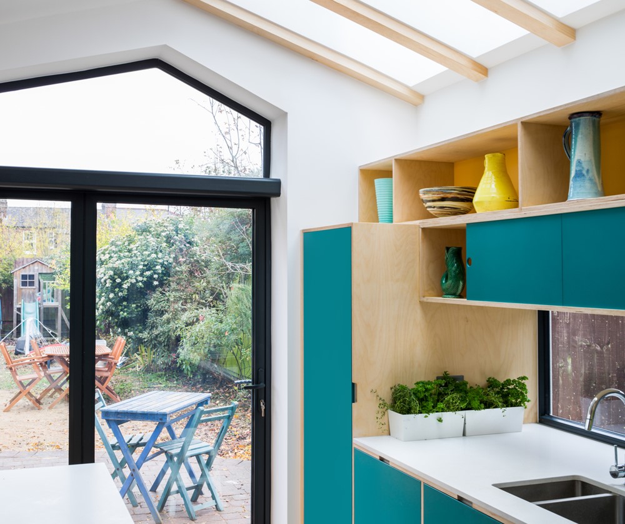
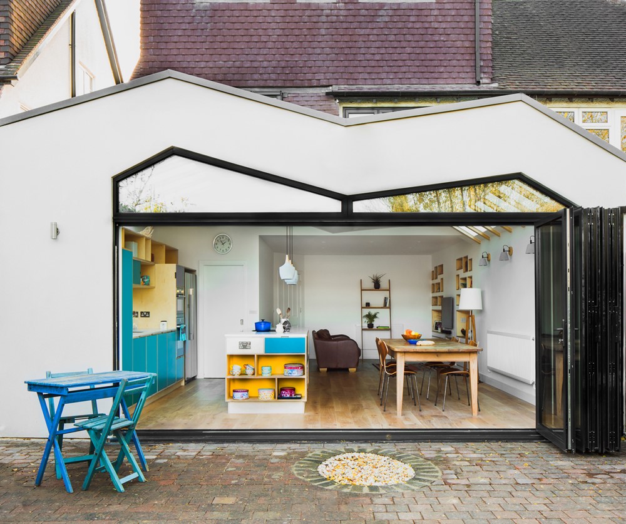
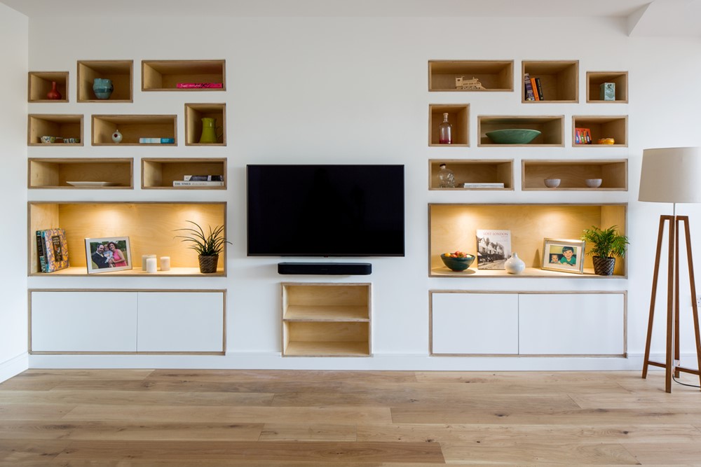
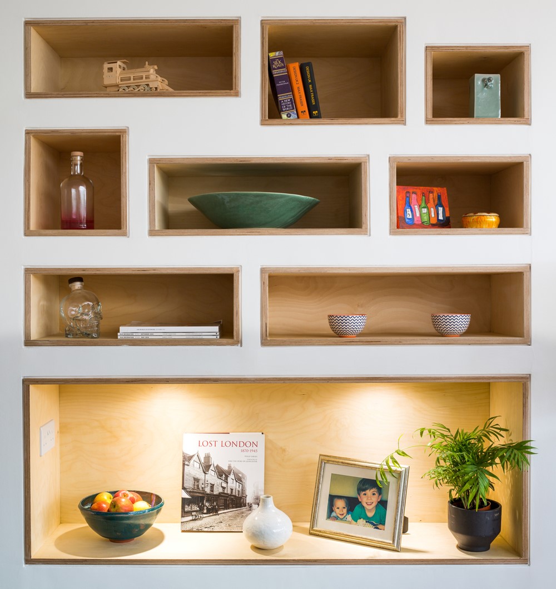
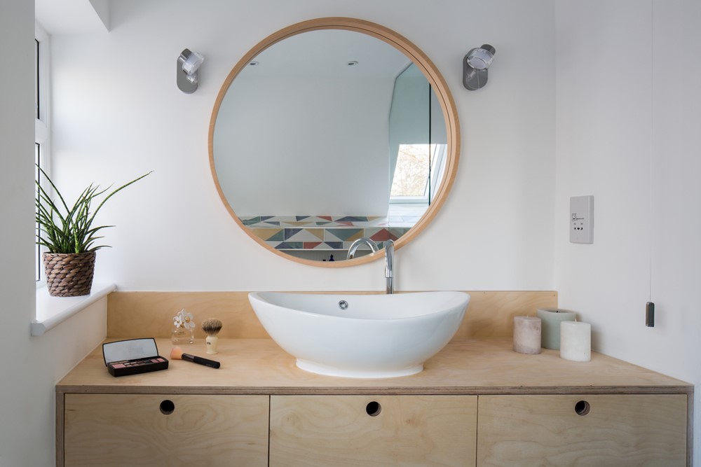
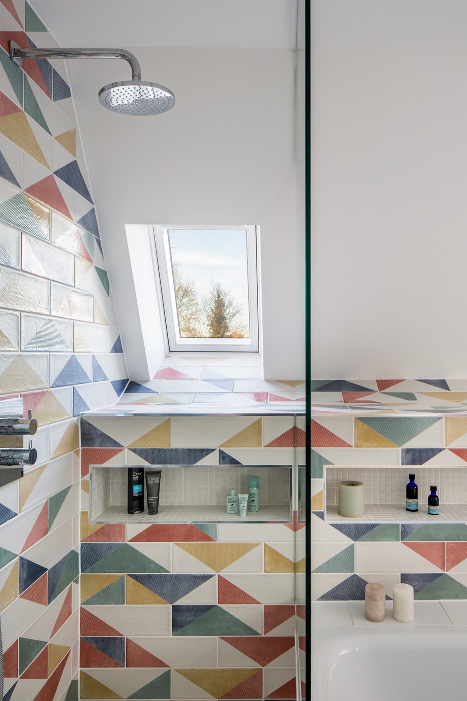



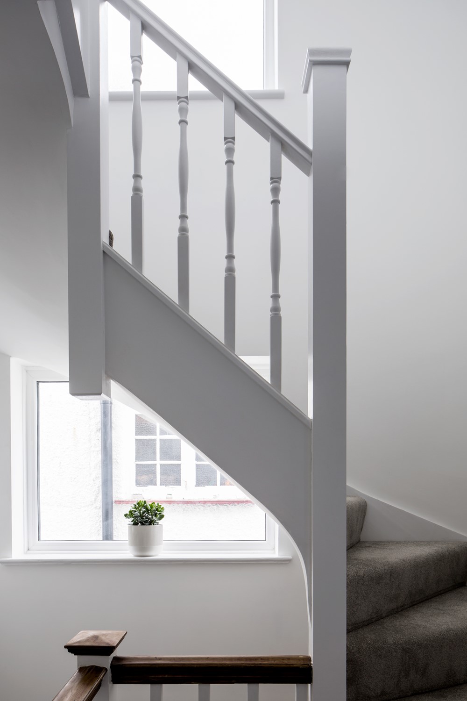

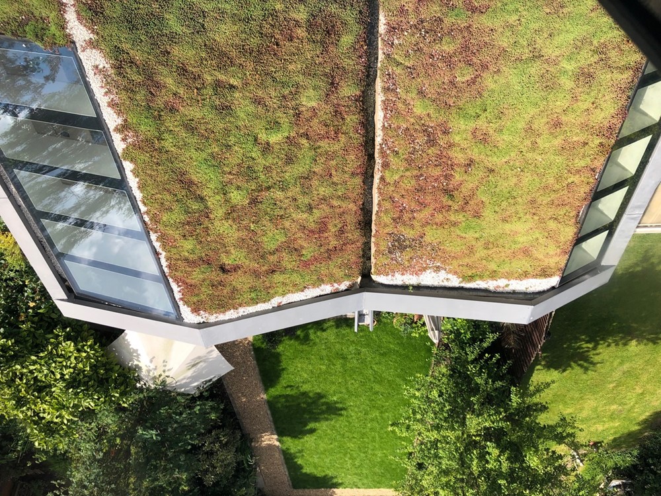
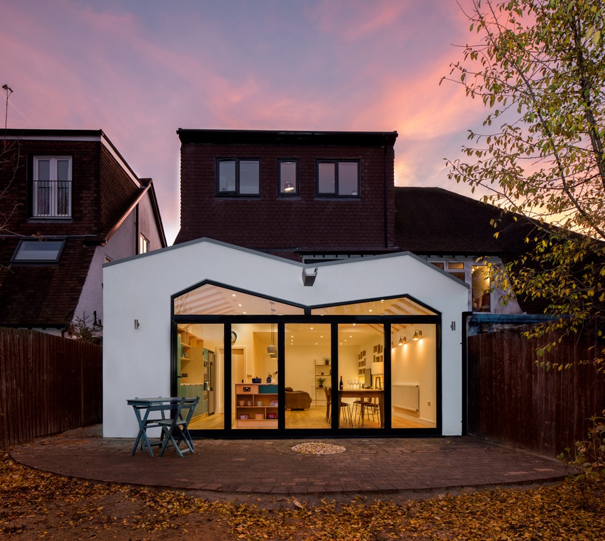
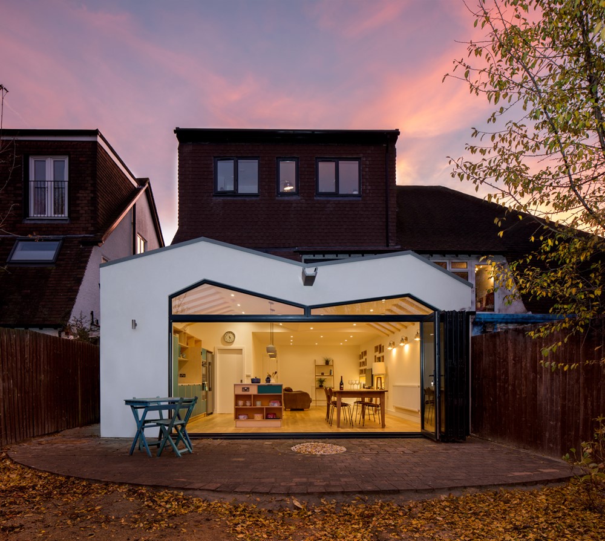
“Using the principles of Biophilic design we created a new and improved home for our musical clients and their growing family.
Maximizing natural daylight, integration of a green roof, use of natural materials and textures were all part of our health and wellbeing design strategy for the family.
In using these principles to design the new loft, rear extension and refurbishment of almost the entire interior gave the clients a home that they have fallen in love with.
We are very pleased to have pushed the boundaries of the planning system to achieve this unique home.”
