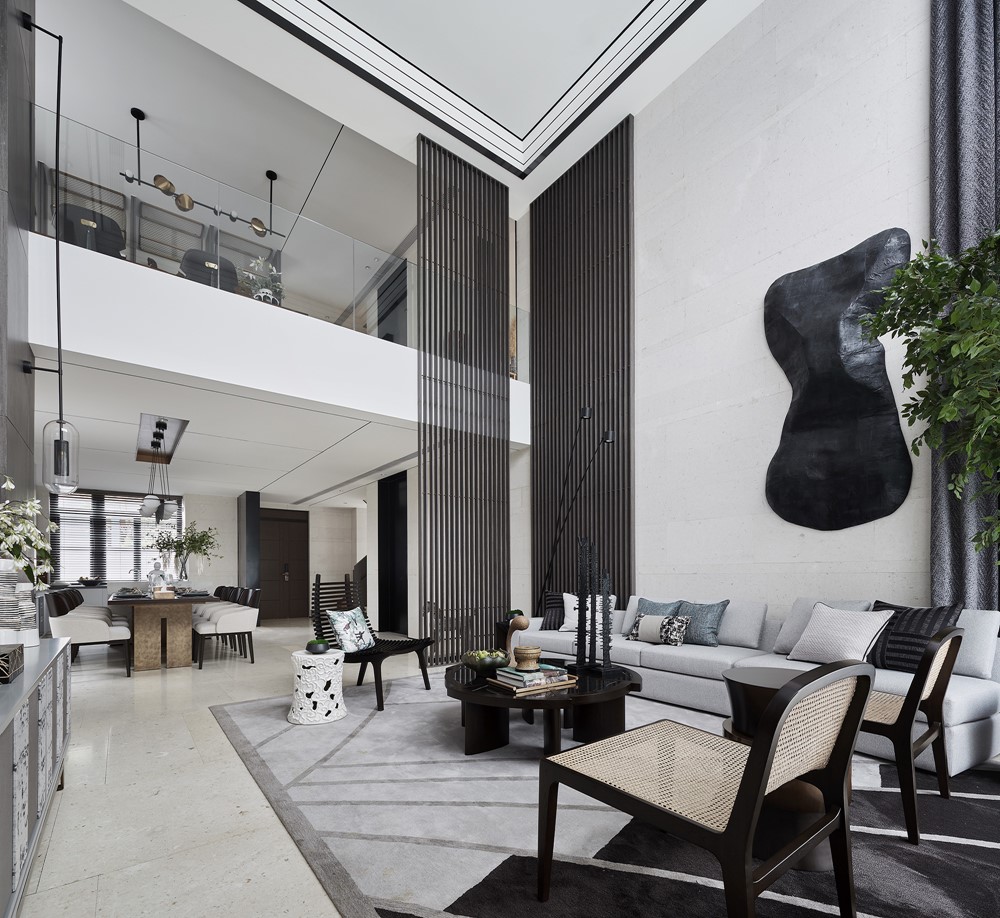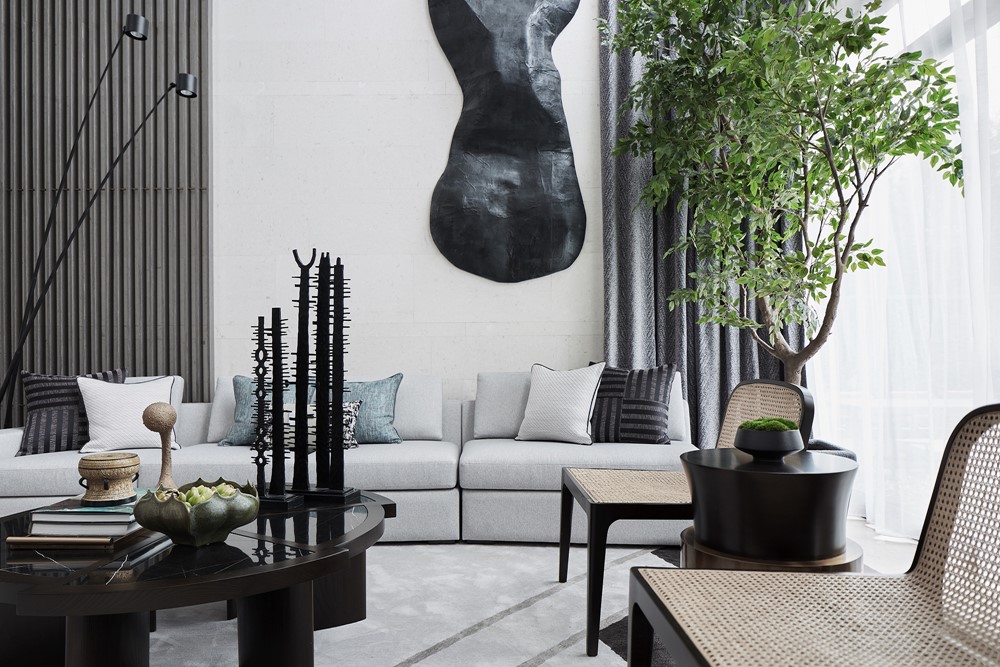ONE-CU created a model villa for “THE LANDSCAPE MANSION” — a residential property developed by Poly South China, which is located in Sihui, Zhaoqing, China. “Si” and “hui” in Chinese respectively mean “four” and “convergence”, the city was named so because four rivers converge in it. With a history of thousands of years and rapid development driven by surrounding prosperous cities including Guangzhou, Shenzhen and Zhuhai, Sihui has become an integration of the old and new and enjoys a supremely livable environment.
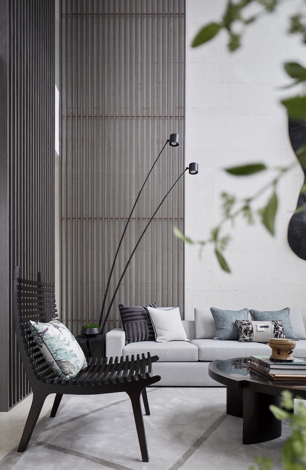
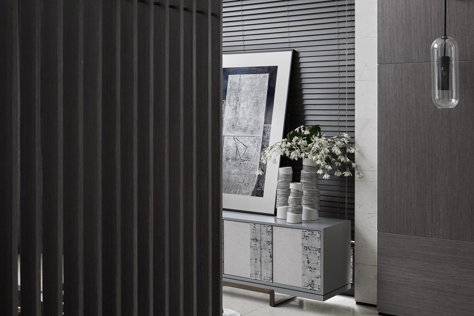
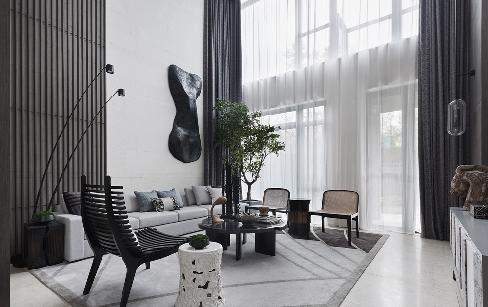
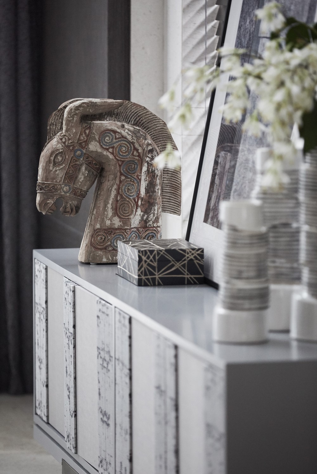
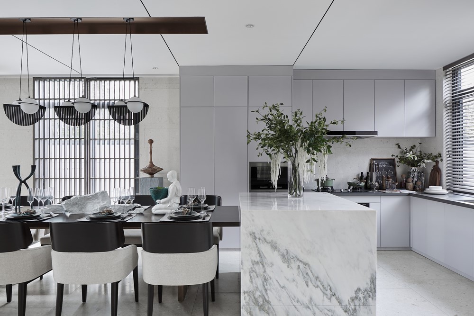
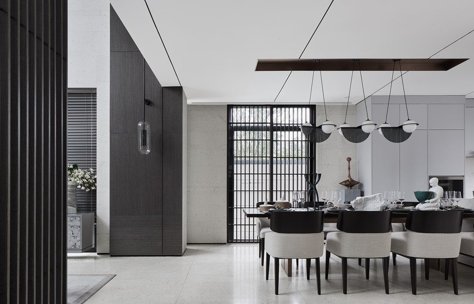

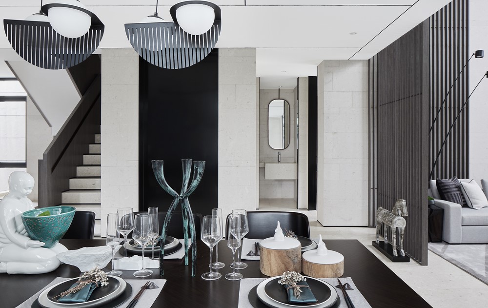
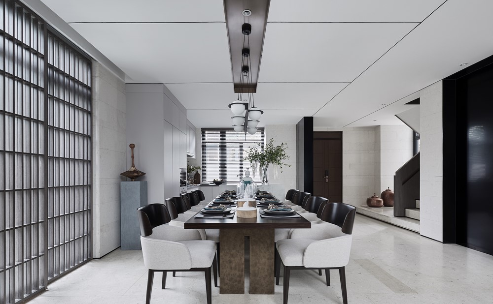
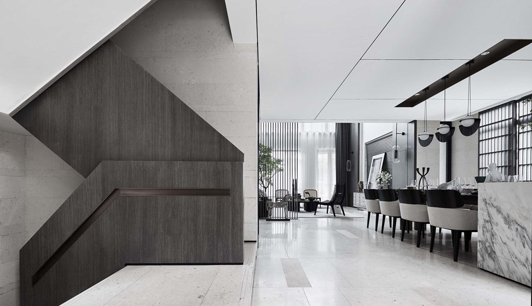
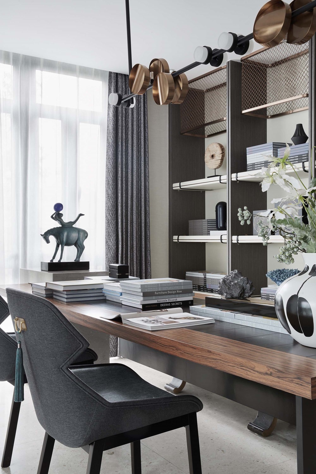
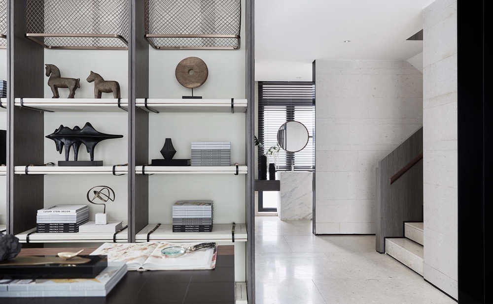
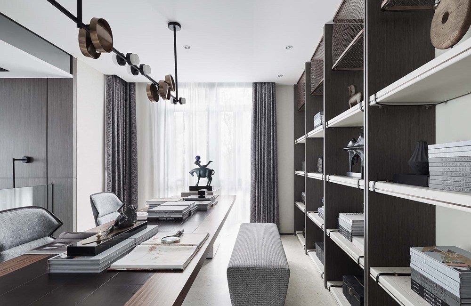
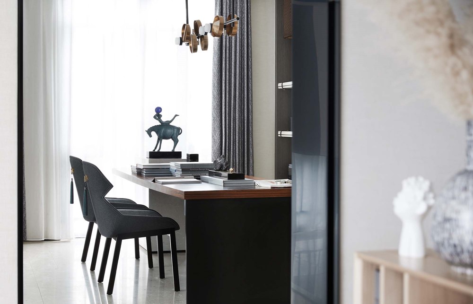
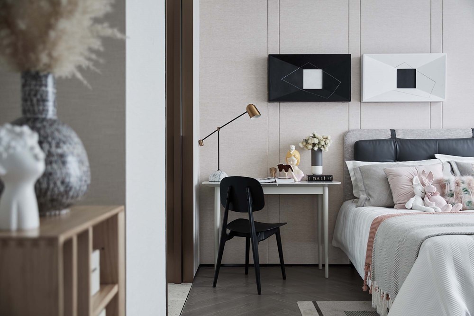

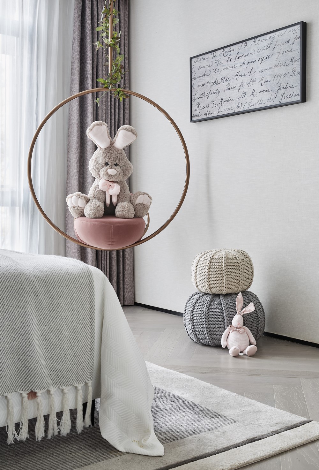
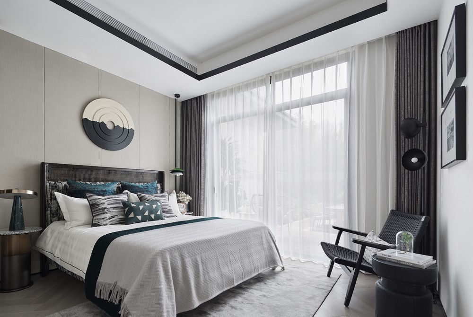
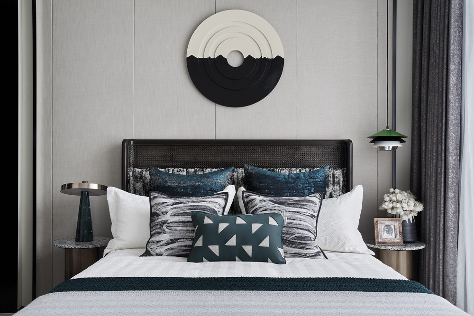
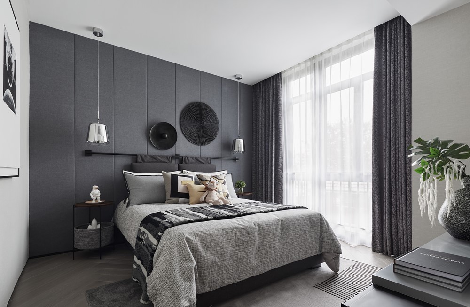
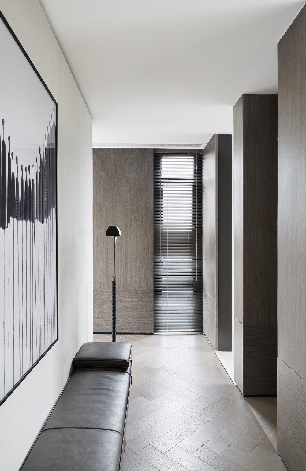
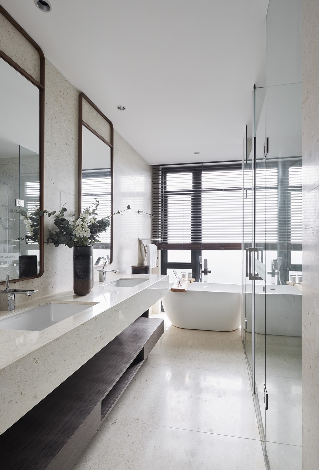
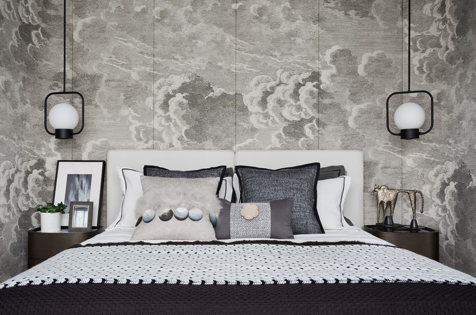
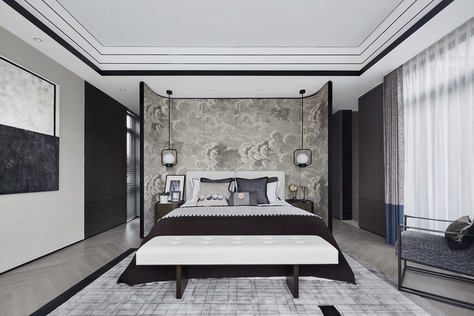
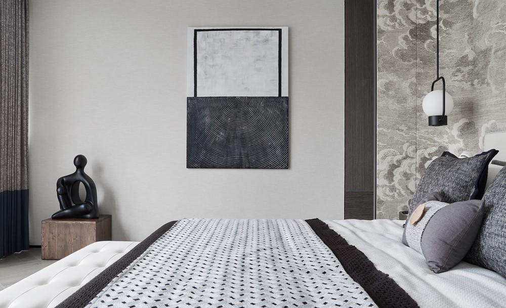
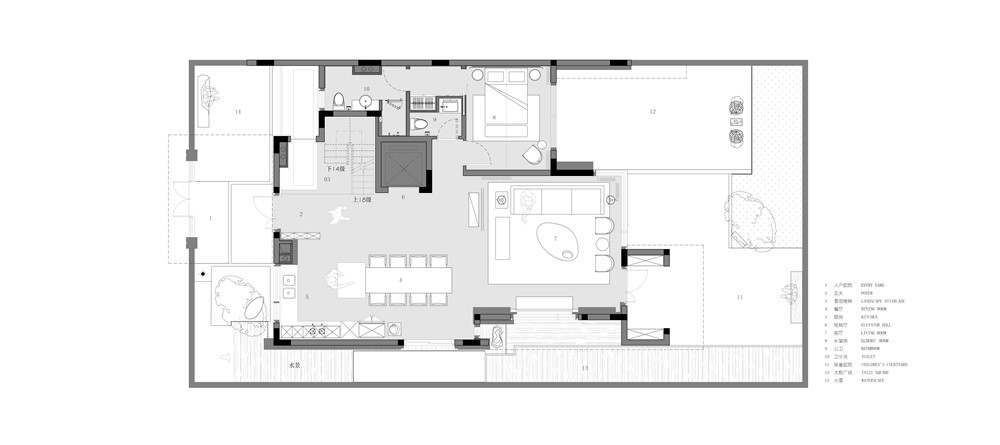

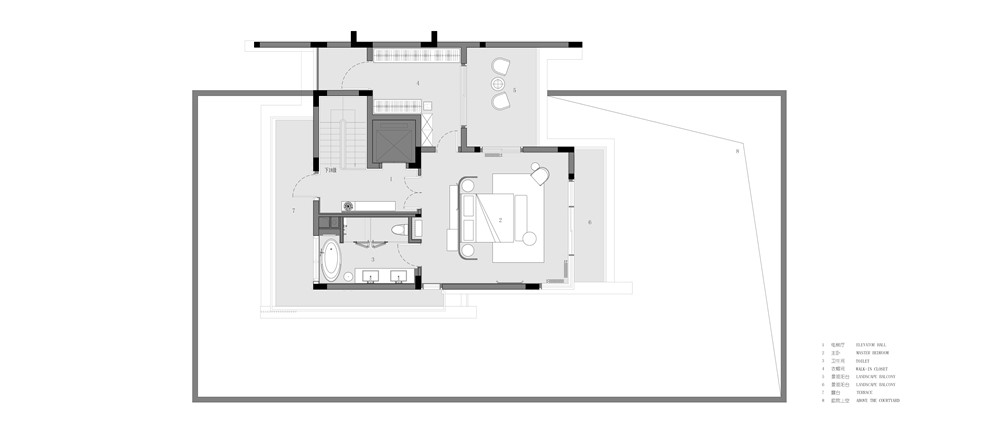
For this project, ONE-CU conceived a brand new residence which crystallizes Oriental wisdom about living. Through reflecting on residential designs currently prevailing on social media platforms, the designers aimed to create a distinct dwelling that returns to its essence. They took into account the details in daily life, and applied modern approaches and artistic languages to interpret local cultural context and a sense of belonging within the space, hoping to provide an ideal model that leads the trend of future urban living spaces.
Project name: POLY · THE LANDSCAPE MANSION Model Villa
Category: model villa
Location: Sihui, Zhaoqing, Guangdong, China
Area: 269 sqm
Interior finishing design: ONE-CU Interior Design Lab
Decoration design & execution: ONE-CU Interior Design Lab
Completion time: May 2019
Photography: Threeimages / Zhang Jing
Special thanks to: Poly South China Holdings (Jiangzhao) Co., Ltd.
