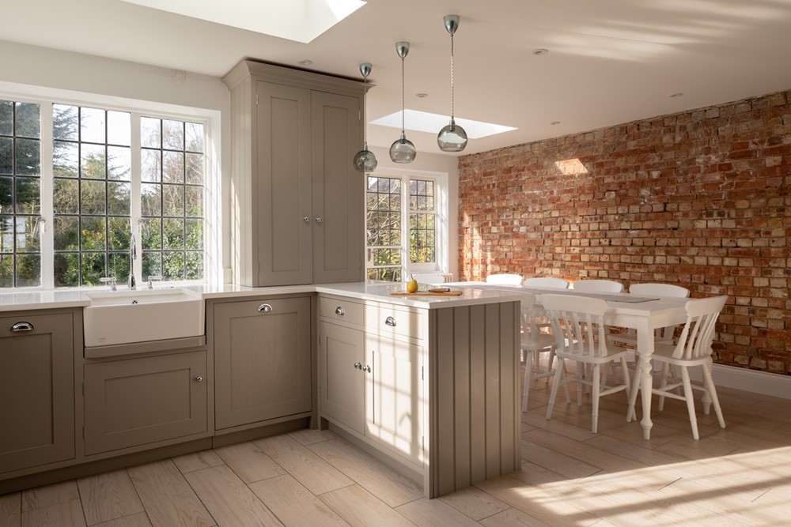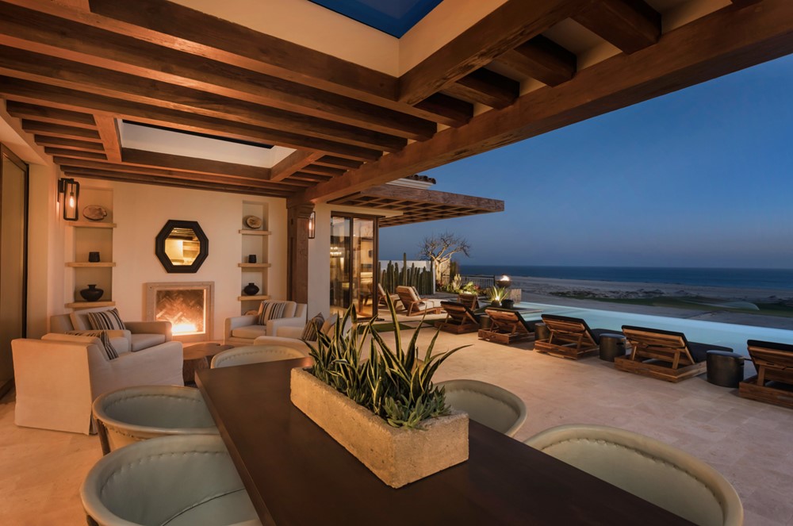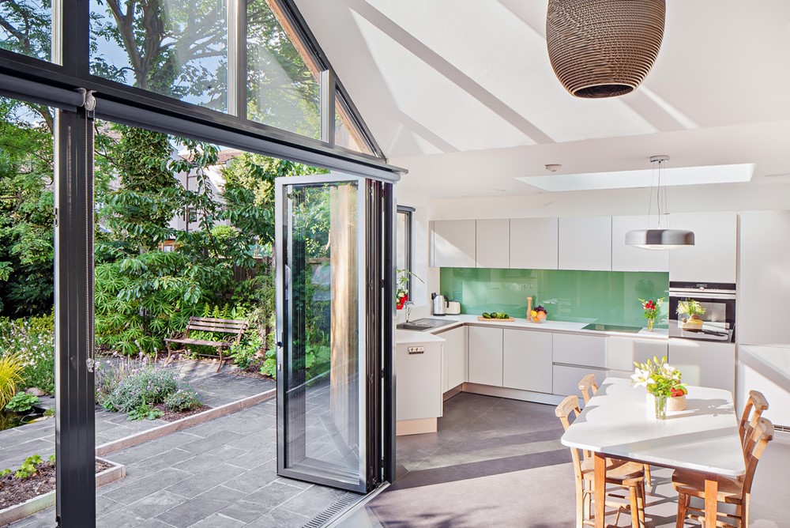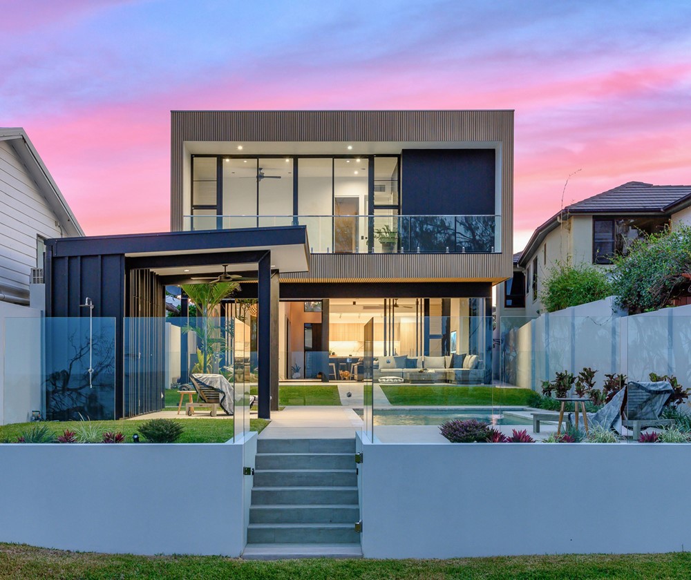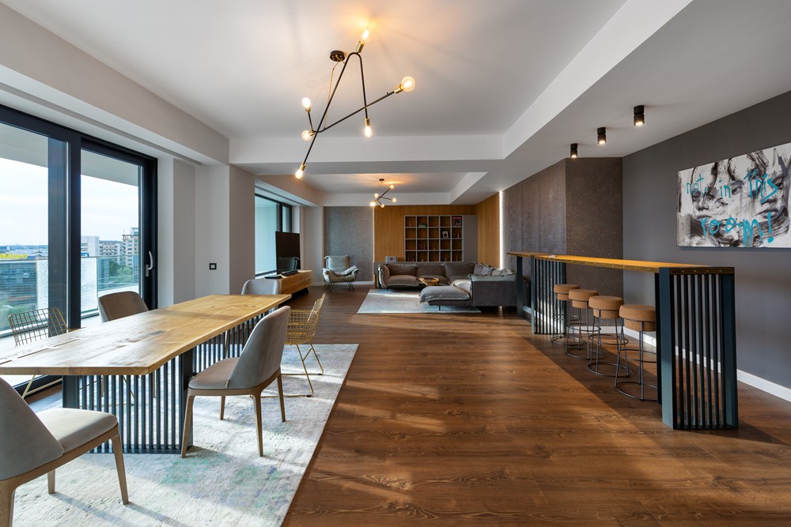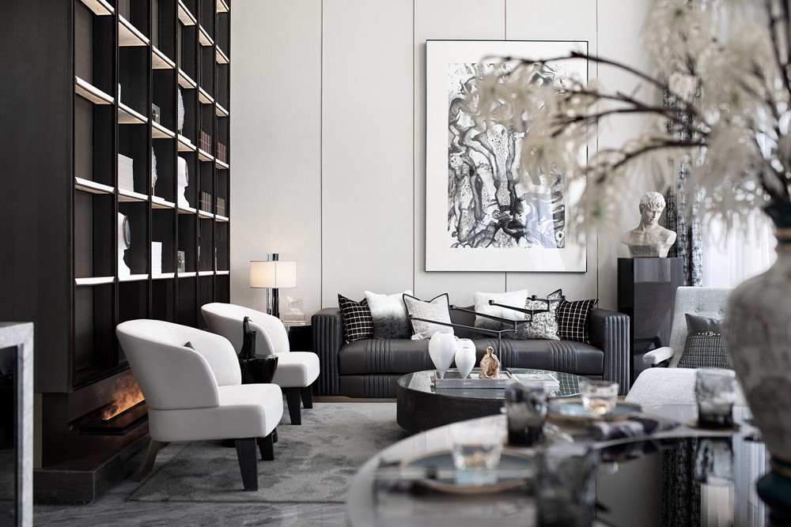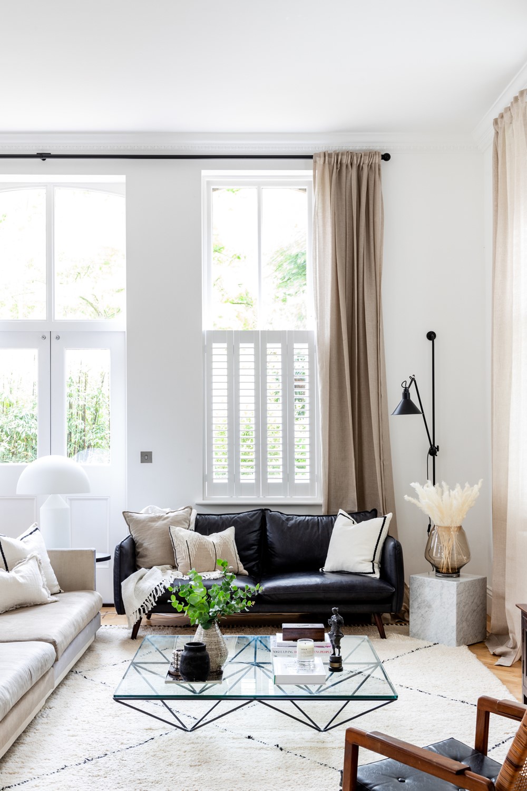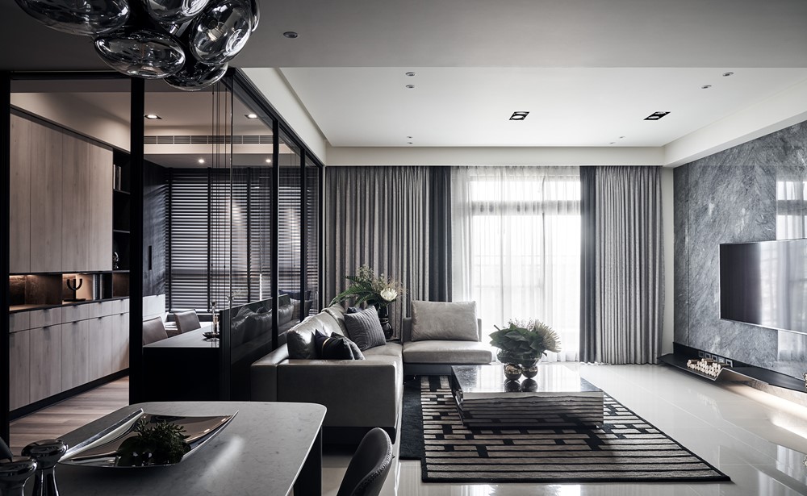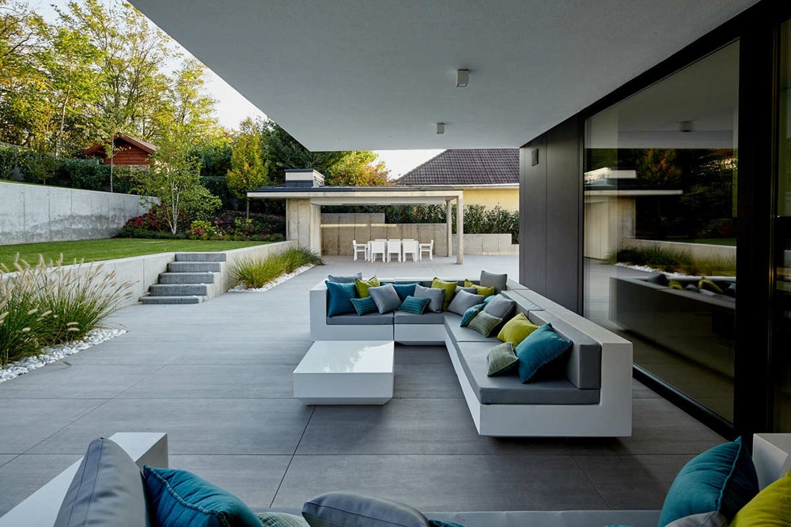Hampstead Garden Suburb is a project designed by Studio Basheva in 2017, covers an area of 240 m2 and is located in London, United Kingdom. Photography by Adam Scott.
Monthly Archives: October 2019
Apartamento do Morro
Apartamento do Morro is a project designed by HAS – Hinterland Architecture Studio in 2019, covers an area of 60m2 and is located in Vila Nova de Gaia, Portugal. Photography by Ivo Tavares Studio
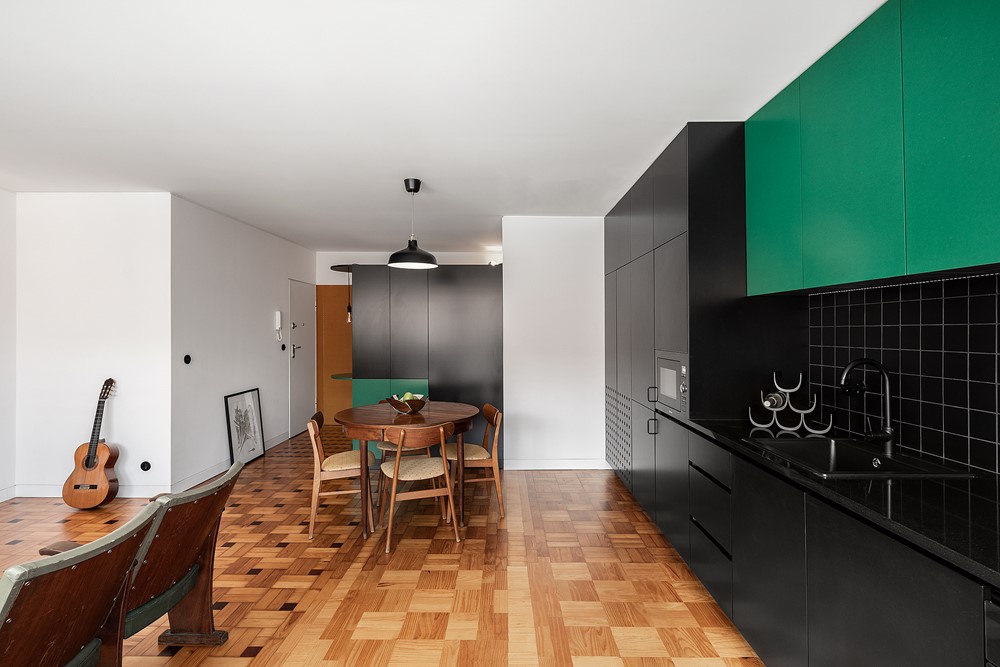
Apartamento em Gaia do atelier de arquitetura Hinterland com fotografia de arquitetura Ivo Tavares Studio
Rancho San Lucas
Rancho San Lucas, a luxury private resort community in Cabo Sal Lucas, is one of Mexico’s premiere destinations for high-end tourism and a big draw for travelers and second home buyers. The property features the luxurious Norman Estates, developed by hall-of-fame golfer and entrepreneur Greg Norman.
In with the Old and with the New by Scenario Architecture
In with the Old and with the New is a project designed by Scenario Architecture in 2015, covers an area of 122 m2 and is located in London, United Kingdom. Photography by Matthew Clayton.
Tannum Sands House by Sarah Waller Architecture
The Tannum Sands Beach House, designed by Sarah Waller Architecture, is the enviable forever home of a recently retired couple in the small coastal town of Tannum Sands on the Central East Coast of Queensland. The absolute beachfront site allows the owners to enjoy a distinctly coastal lifestyle and grounds the modern house within a natural setting. Photography by Photopia Studio
SKY LOFT by Razvan Barsan + Partners
SKY LOFT is a project designed by Razvan Barsan + Partners. This apartment has an amazing panorama over the biggest park in Bucharest. This breathtaking view changes every time due to the clouds and the constant nature motion. For this reason I`ve chosen not to use curtains and draperies.
Cheerful Bay Duplex Villa by ONE-CU
With consumption upgrade permeating the field of upscale residences in China, aesthetic style of architectures, interior design & decorations as well as supporting services have become key considerations for high-net-worth individuals as purchasing a residence.
It was under such background that ONE-CU approached the interior design of a duplex villa in Xi’an, China. Based on the favorable site conditions and the architecture’s potential for transformation, the design team added a living scene that combines modern stylishness and Oriental humanism to the interior, and created a distinct living space exclusive to local context.
No.5 by Covet & Noir
No.5 is a project designed by Covet & Noir. “We love working with creative clients, it makes for a really fun and collaborative design process. On this particular project our clients had been travelling the world for the past decade touring & recording music and really wanted to set up a home base for the first time. Photography by Edmund Dabney
Fog Floated by Ris Interior Design
Fog Floated is a project designed by Ris Interior Design, cover an area of 113 sqm and is located in Taichung city, Taiwan. Photography by Hey!cheese Photography
Bold, rather than brash by Benyei Architectural Studio
Born from a close cooperation between client and architect, this family home designed by Benyei Architectural Studio is a testament to the sort of building that can come from a bold and compelling idea and an architect that can enhance such boldness while still maintaining a keen eye for sophistication and brevity. And while luxury was an underpinning facet of the build, it was a careful, tactful understanding of moderation that has helped turn it into something noteworthy. Photography by Zsolt Batár
