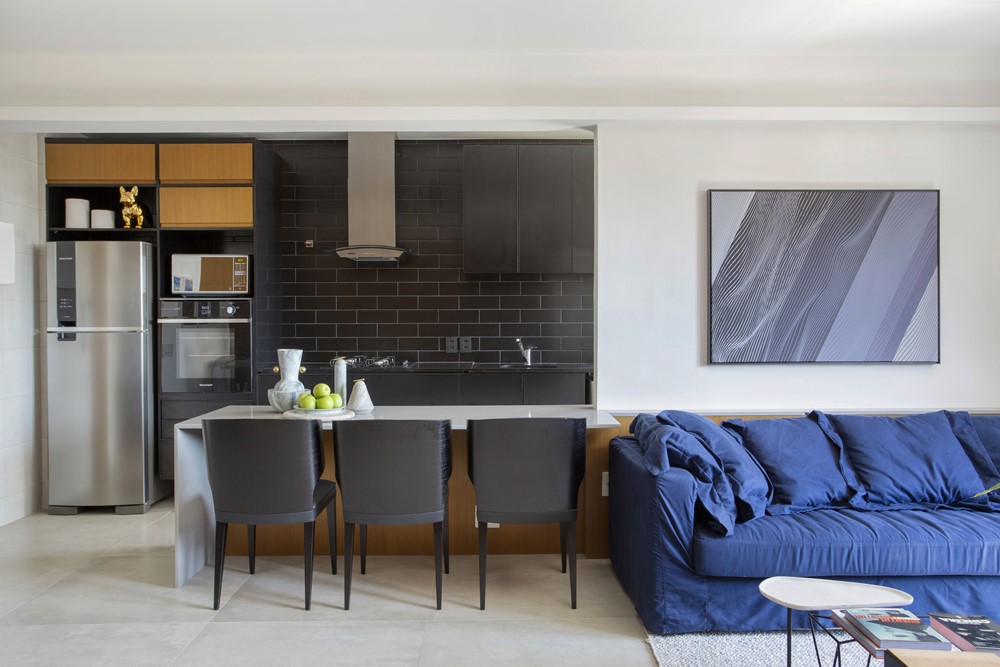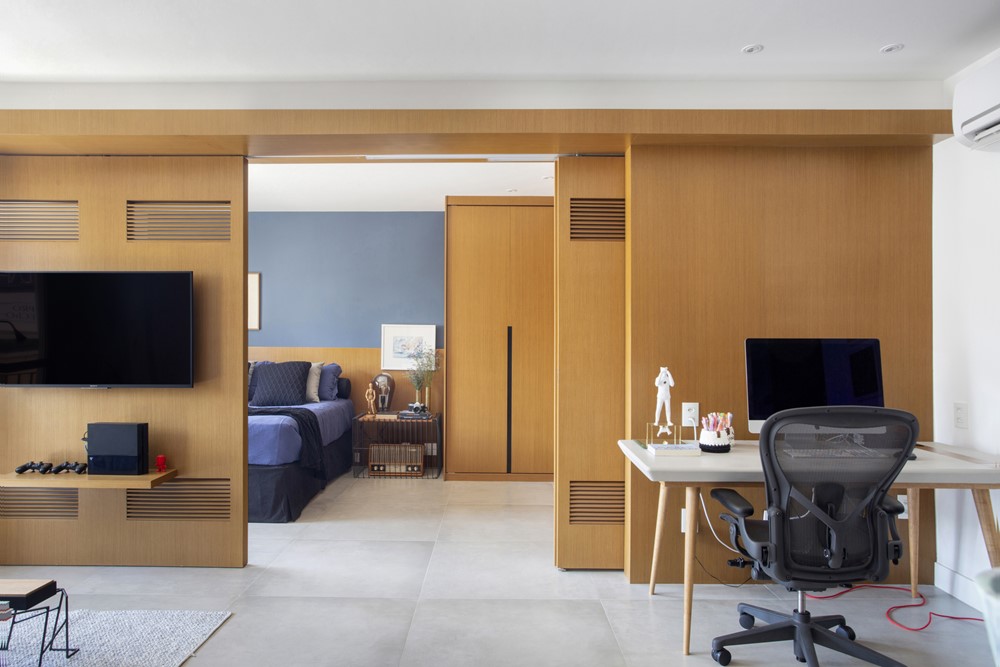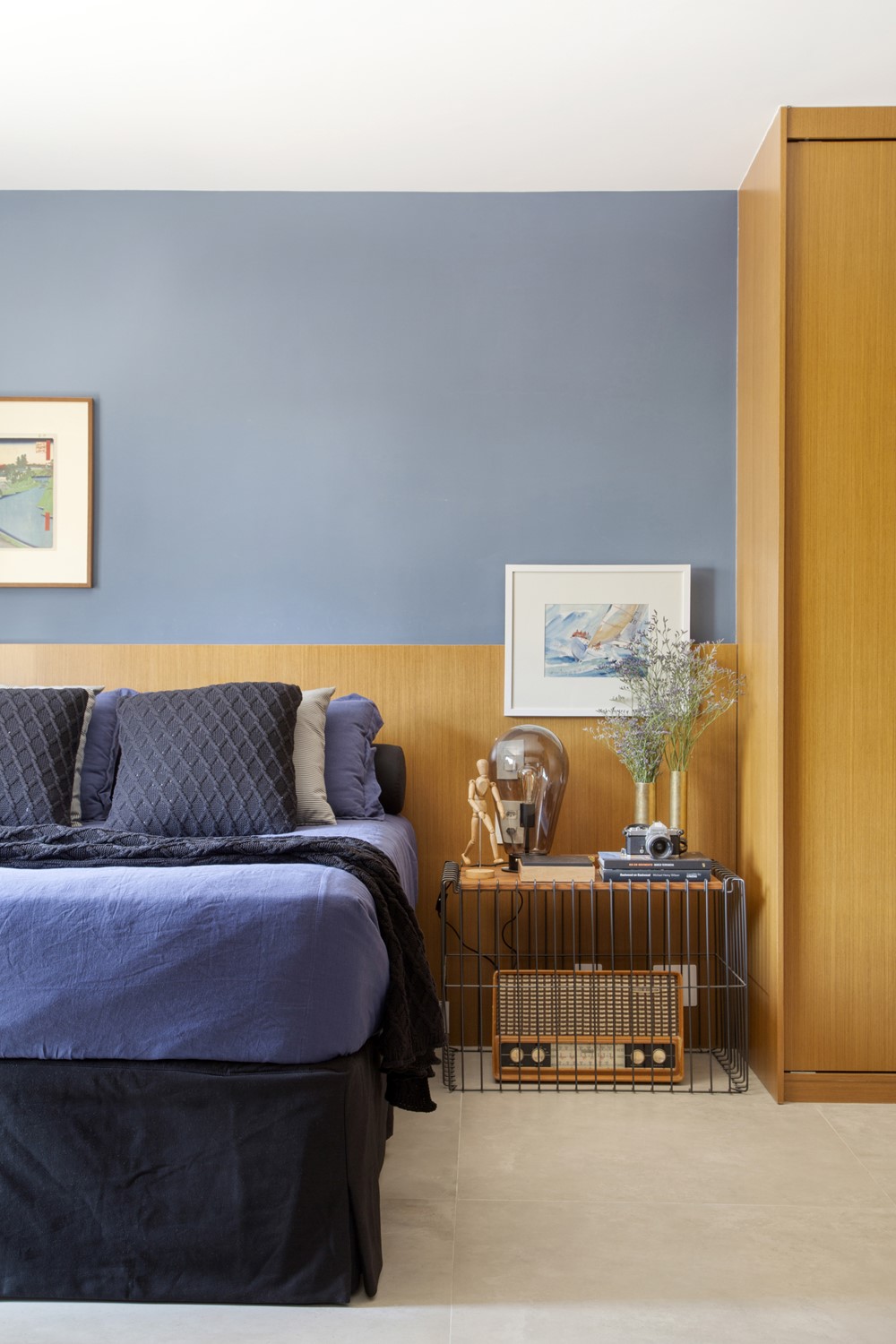This 70 m² property designed by Fadul Copello is located in Rio de Janeiro and belongs to a young single who dreamed of warmth, integration and good lighting for his first guest. “We opted for an integrated plan that could create privacy when needed – hence the creative woodwork,” explain the architects at Fadul Copello.
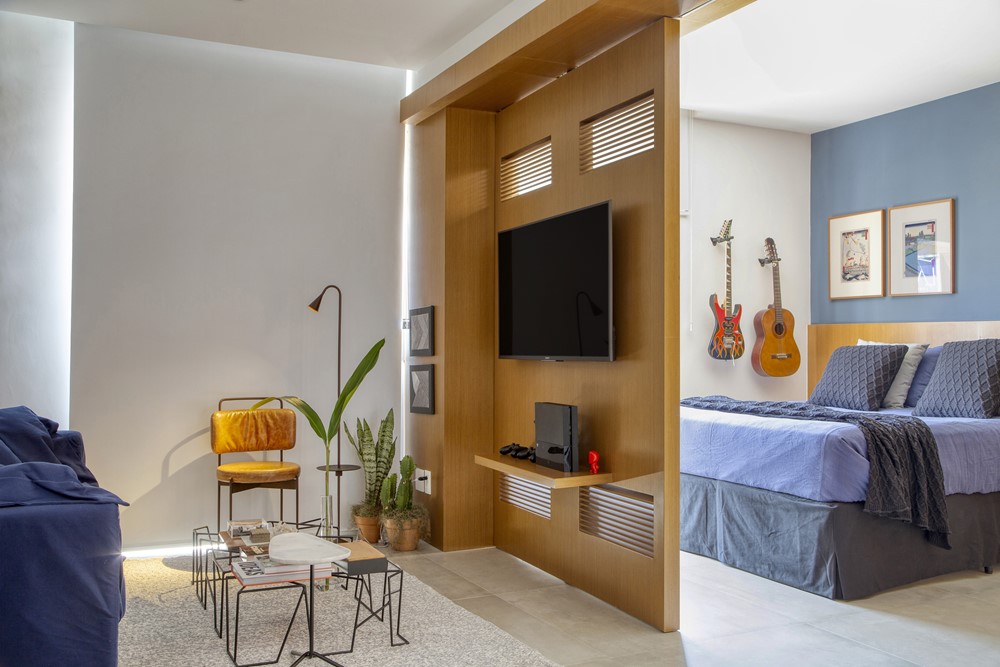
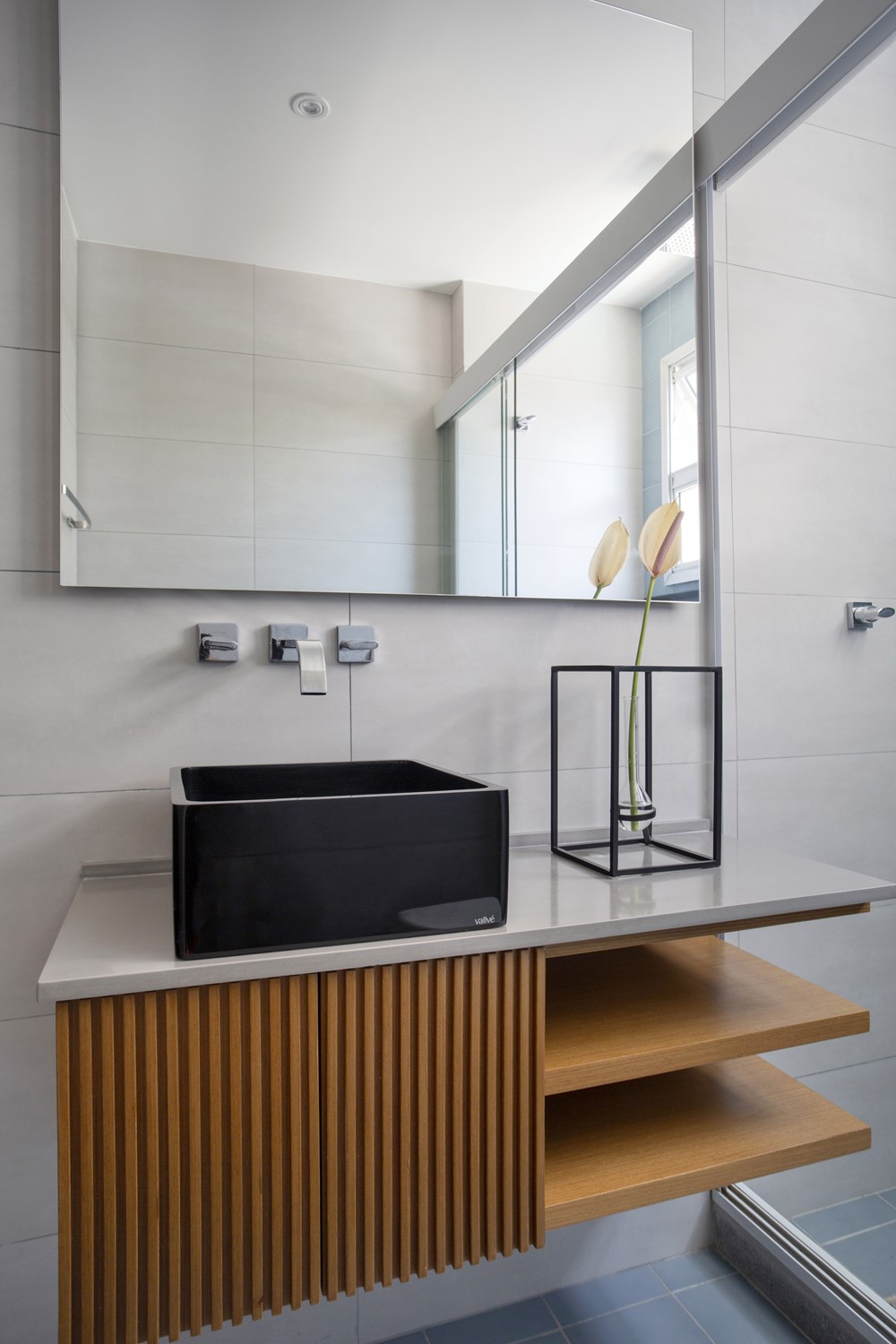

The black kitchen was designed to give the effect of depth to the environment and stand out from the rest of the apartment. In the living room, notice the wood panel that displays the TV: it is a revolving piece that can be turned into both the bedroom and living room – a good solution for those living in small spaces!
Photography courtesy of Fadul Copello
