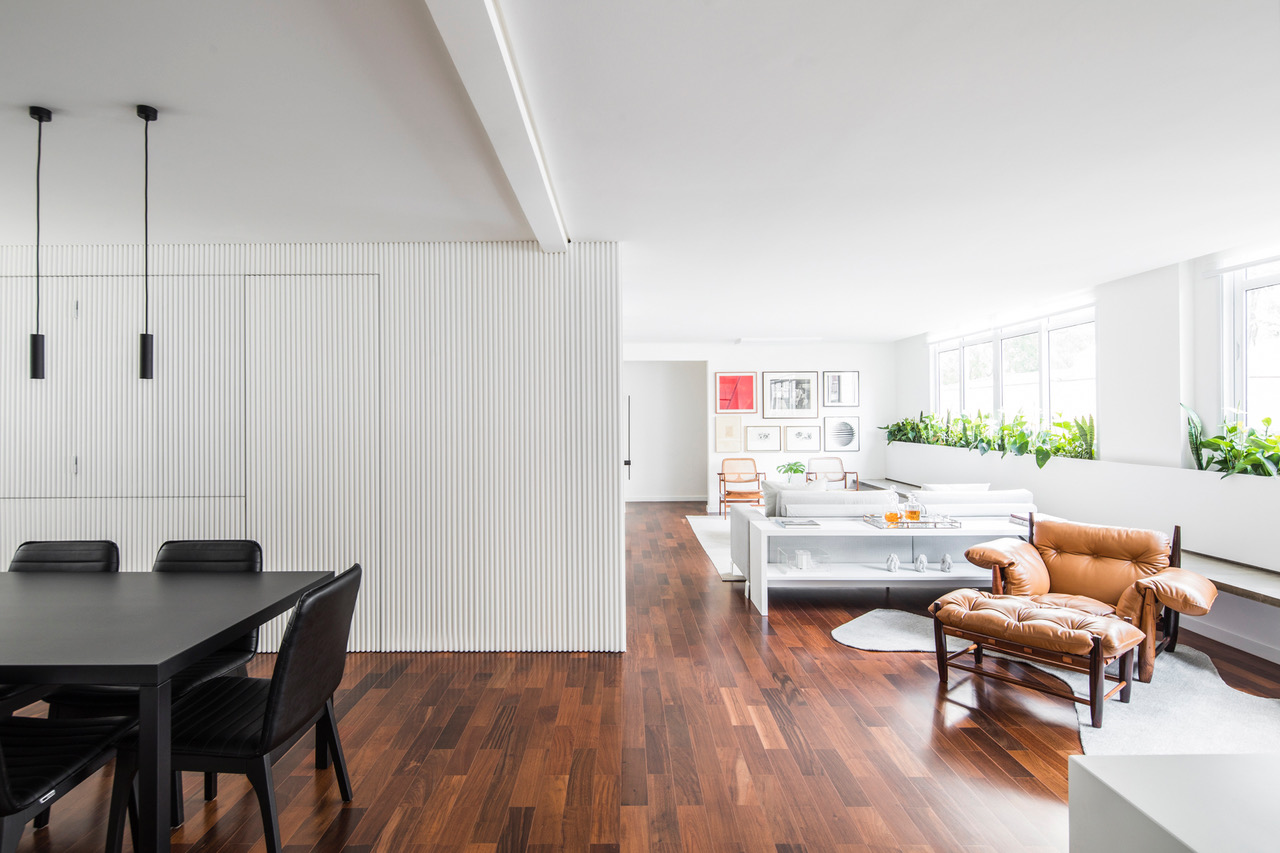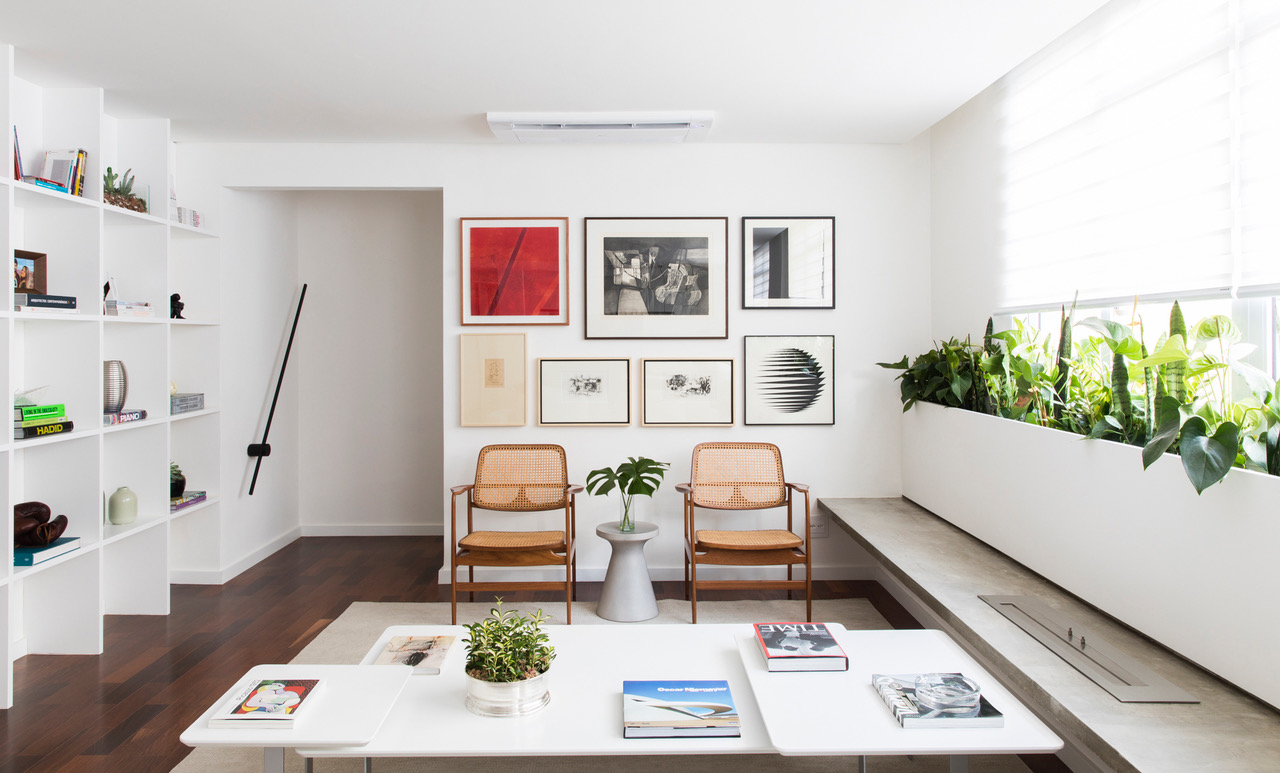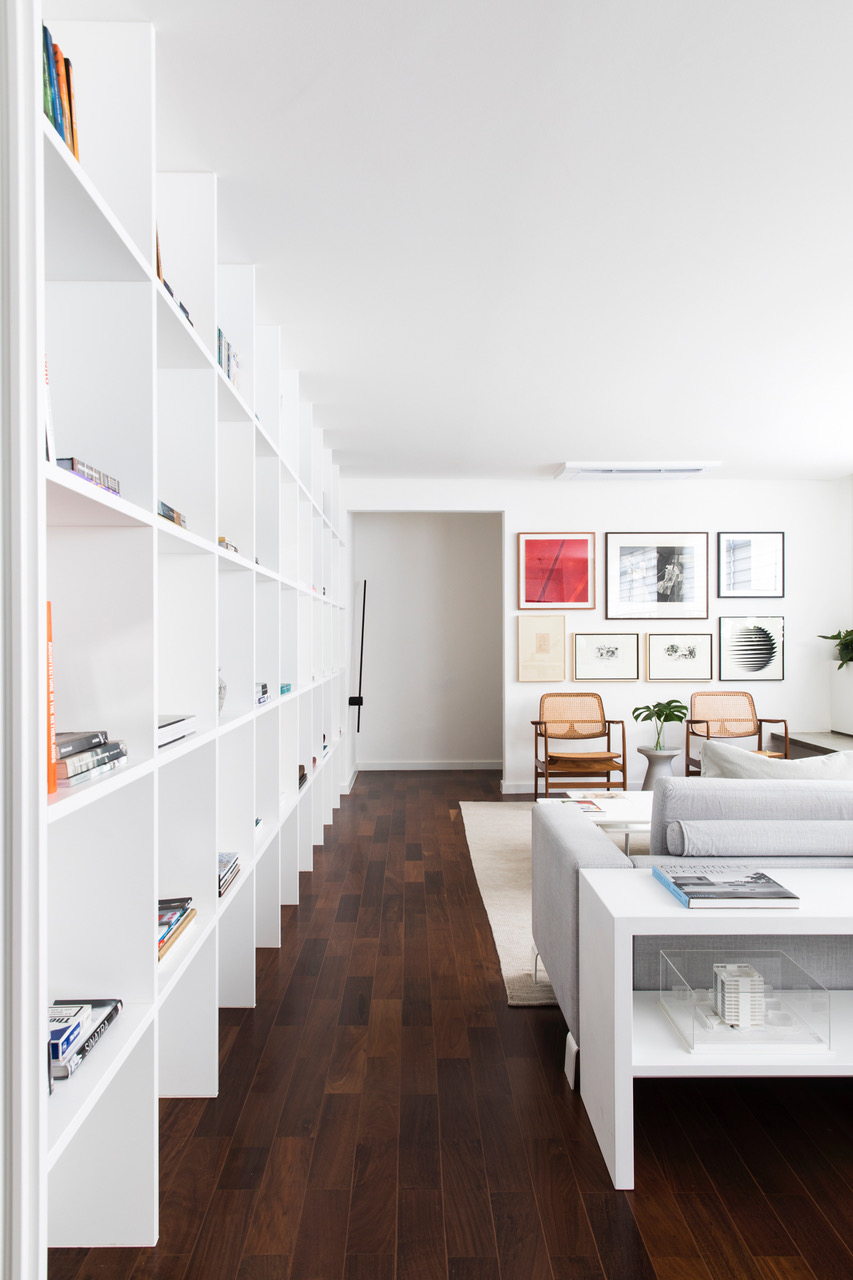JDI is a project designed by Treszerosete. The apartment located in São Paulo, has been renovated to meet the needs of the new residents. The in-situ molded concrete bench, is the main element of the architectural party, and aims to integrate all social spaces and maximize the capacity of it’s use. Along it, are arranged the living room, reading, office and television room. Photography by Maíra Acayaba.
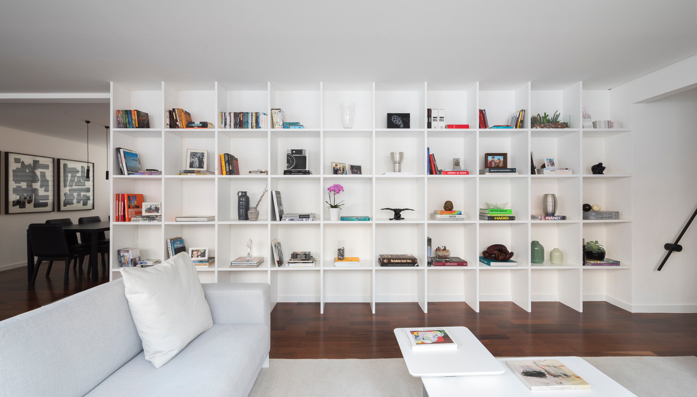
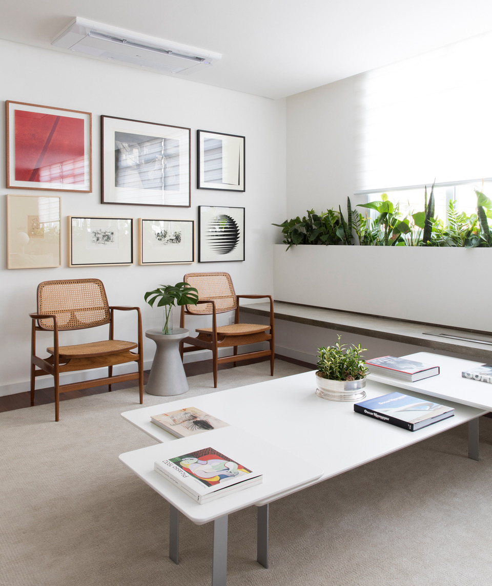
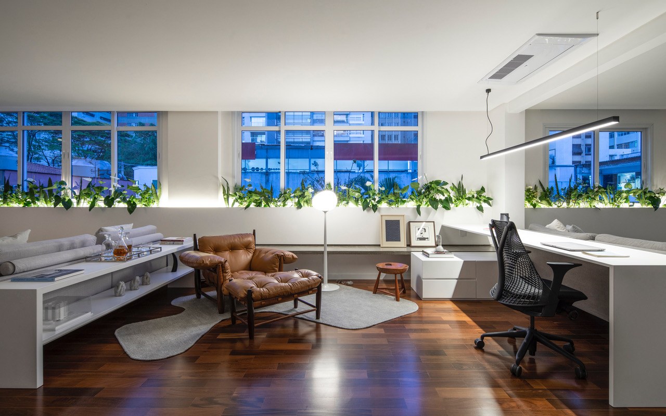
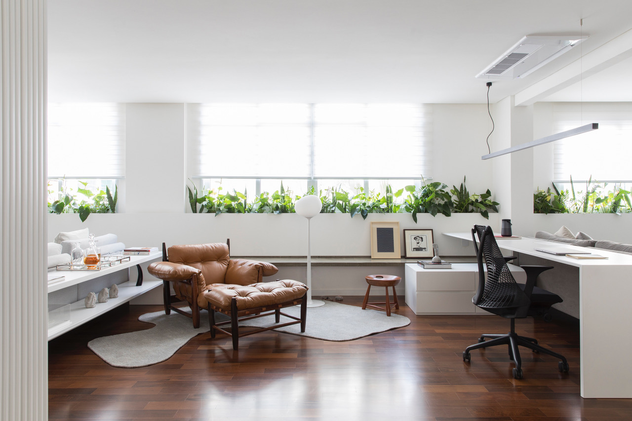
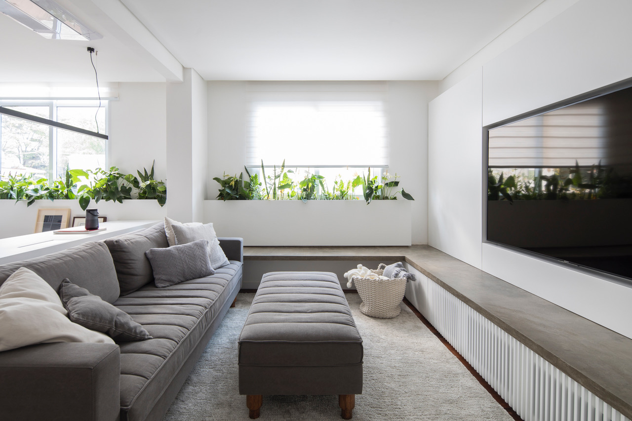
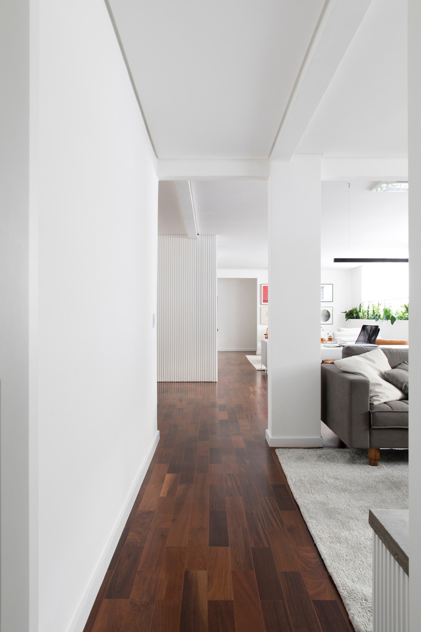
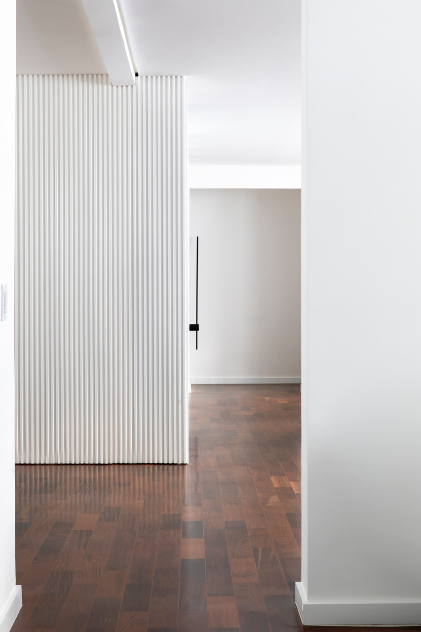
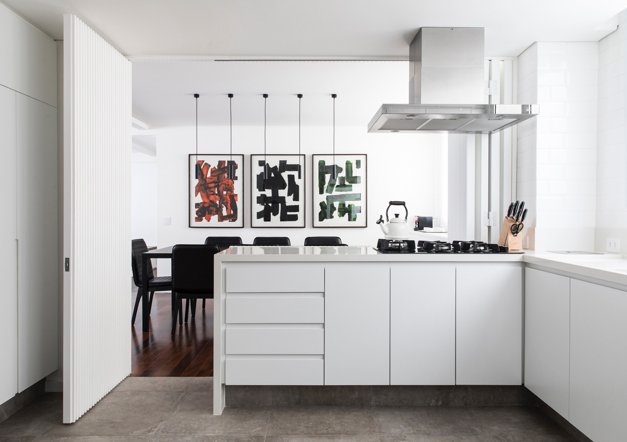
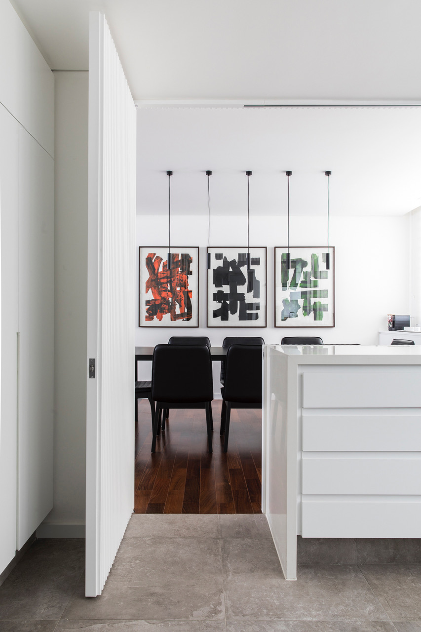
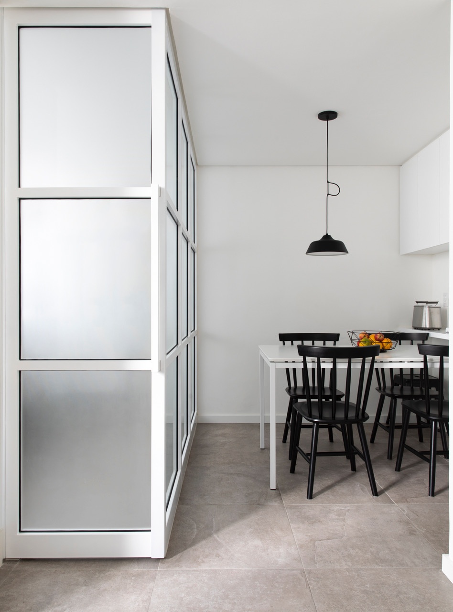
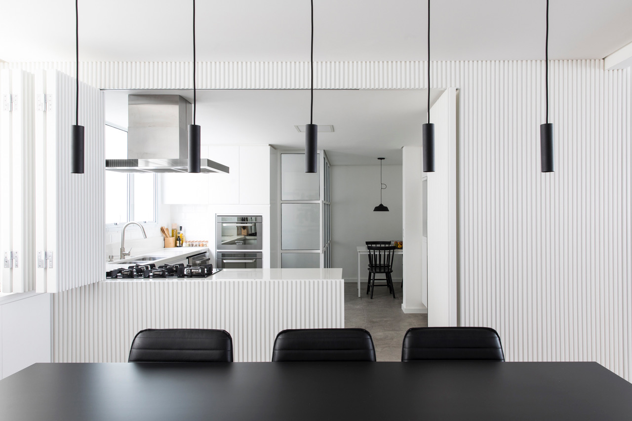

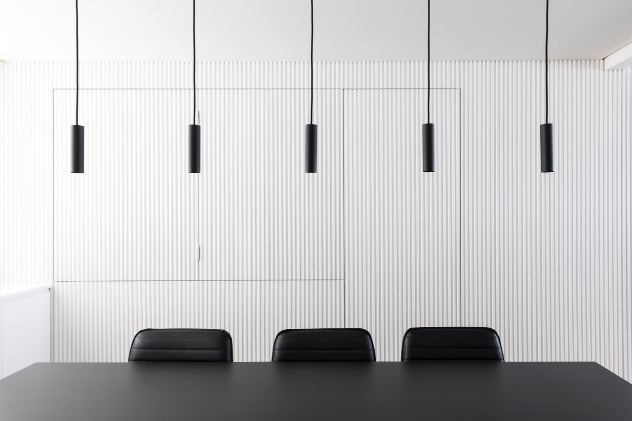
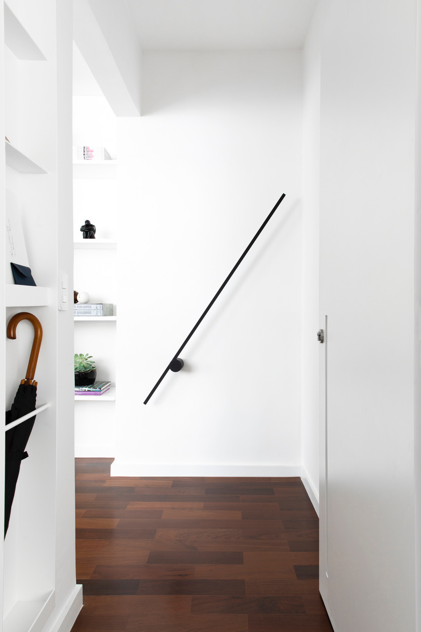


One of the challenges of this project was to incorporate the nature into the apartment, since it does not have an external area. Therefore, the solution was to develop a flowerbed that accompanies the extension of the bench, guaranteeing privacy and warmth for the social area.
Another prerequisite was the option of connecting the kitchen with the dining room. A wooden panel was developed in order to allow different options of use, according to the need of the occasion. In the original configuration of the plant, what used to be a service dormitory is now used as a lunch room, connected to the kitchen.
All carpentry was elaborated specifically for the project, to meet each premise in the best possible way. The matte white finish contrasts with the dark floor made of brazilian wood, intensifying the prominence of both.
With the integration of the fourth bedroom to the living room, the division of the intimate area was relocated. The portico developed has a panel door that separates the rooms and allows direct access to the lavatory, so that the guests do not have to pass through the dormitories area.
