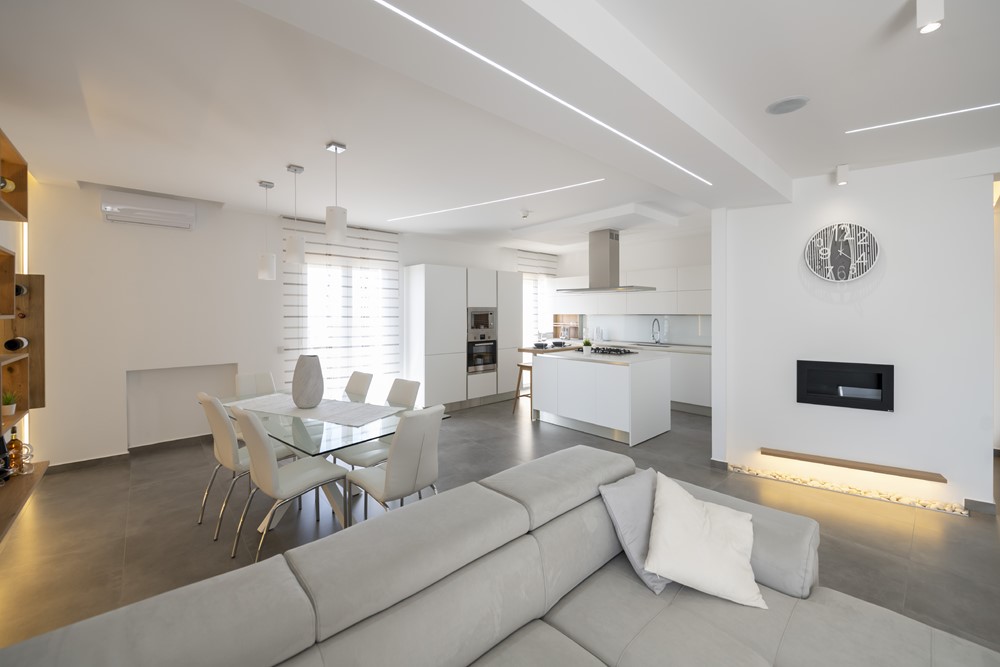This is a new apartment completely built in 2019 and tastefully furnished with attention to detail, modern colors, lighting and high quality accessories. Located in the center of Sciacca, ideal for those looking for a functional and high level accommodation. The apartment designed by Tommaso Zambito Marsala is on the second floor of the building and has triple exposure on the condominium internal garden; along the main façade, the living area overlooks a large courtyard garden, covered at the top by the slab of the upper floor balcony.
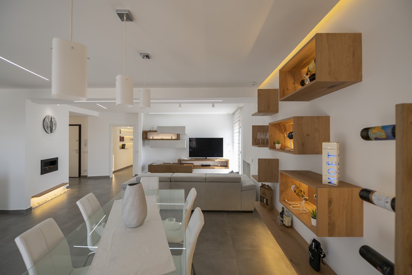
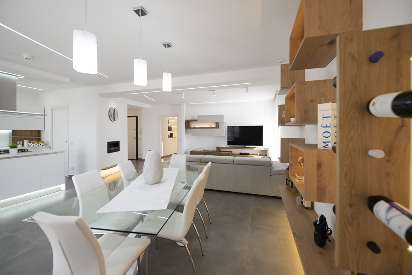
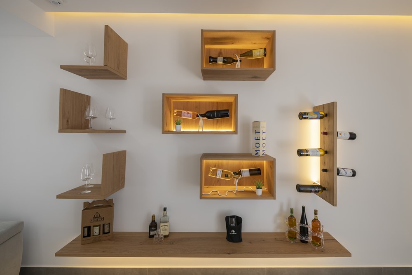
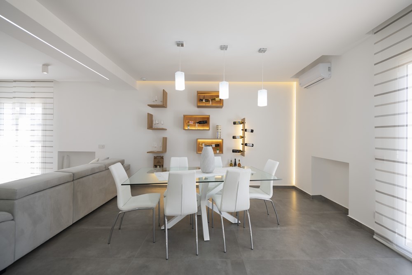
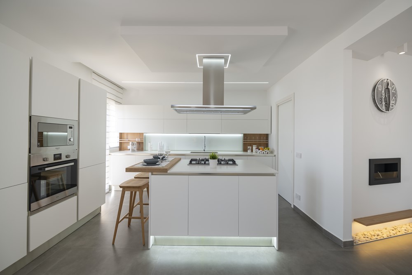
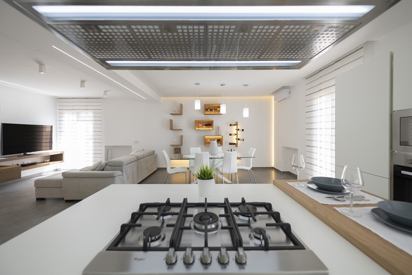
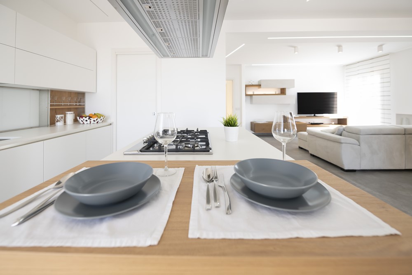
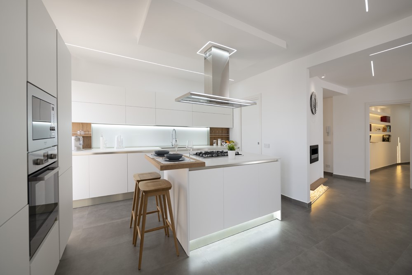
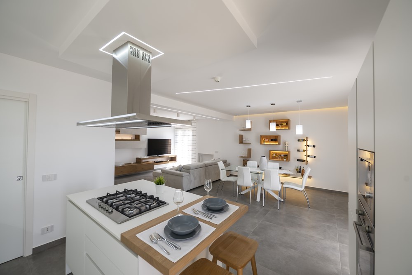
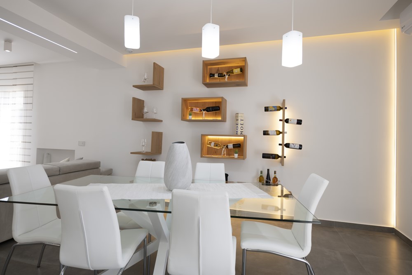
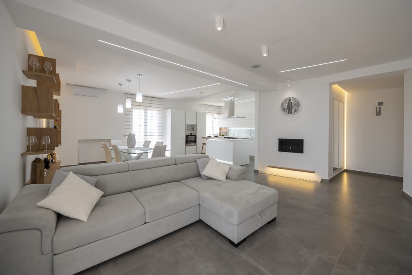
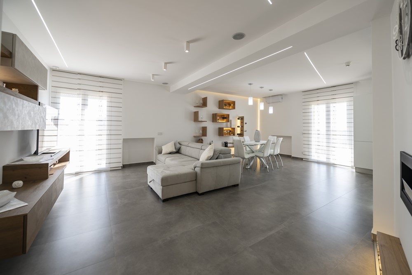
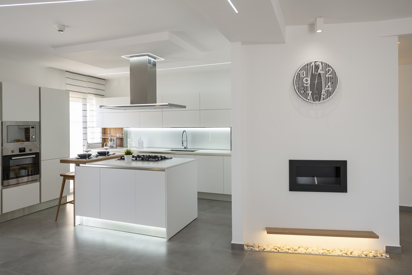
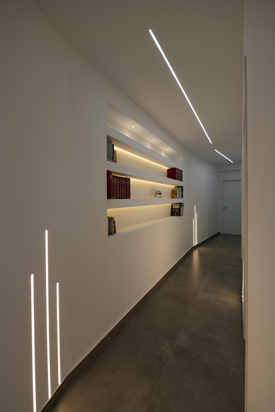
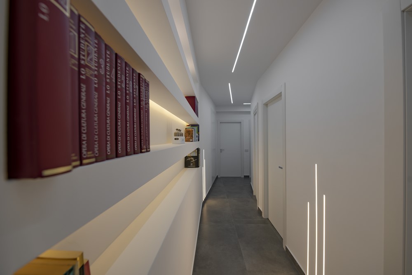
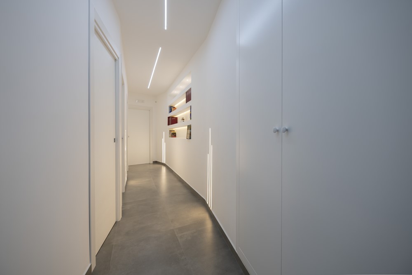
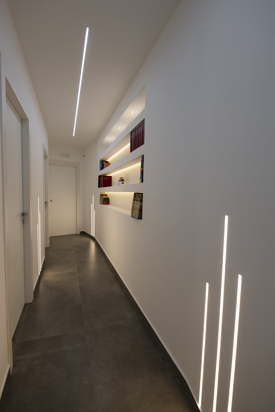
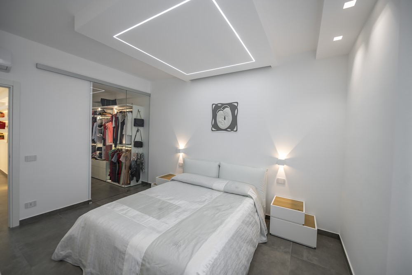
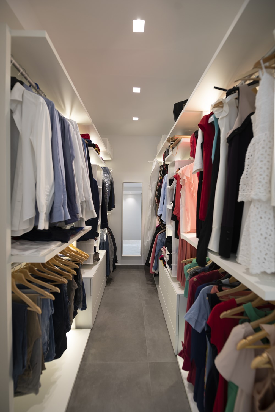
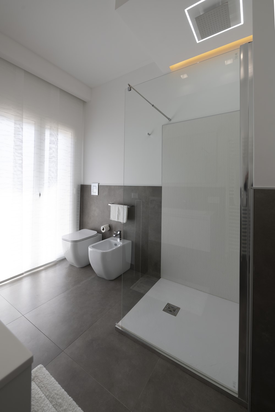
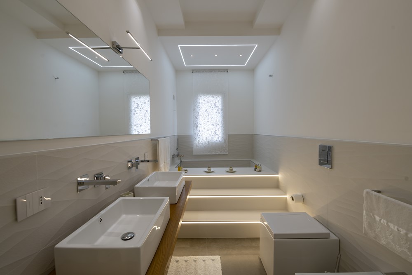
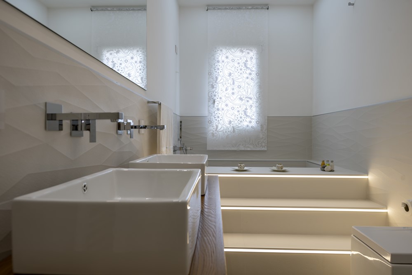
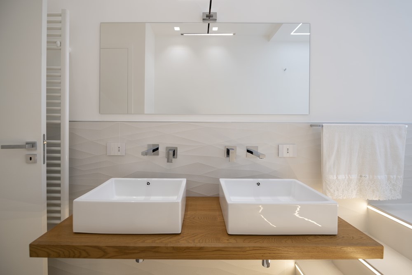
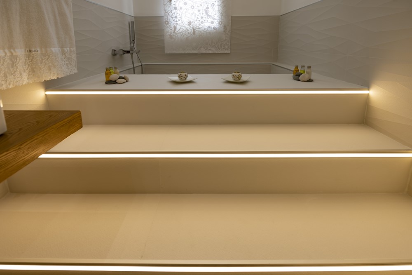
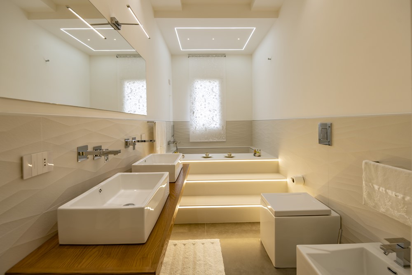
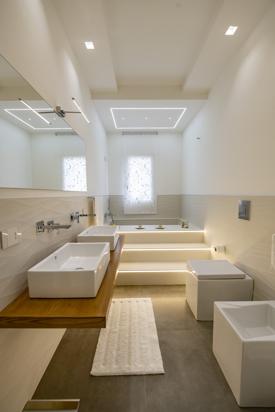
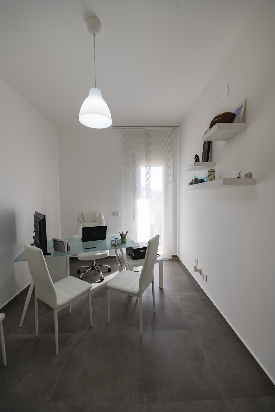
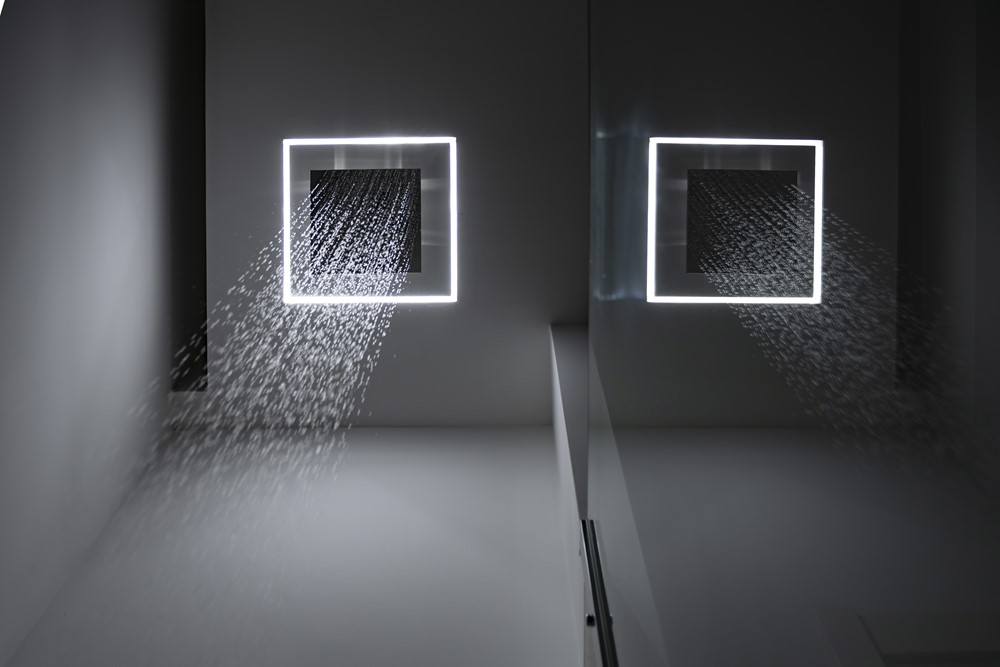
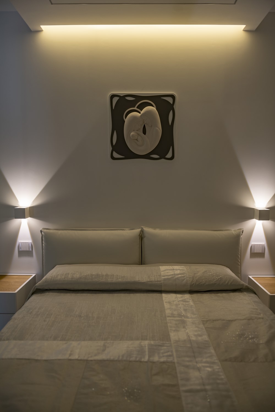
Requested by a young couple with specific technical and stylistic needs, the elegant apartment of about 137 m2 can comfortably accommodate up to 6 people. The house has a hi-tech character, with artificial intelligence including the electric system with living now bitcino system connected to a high-speed Wi-Fi gateway for the management of smartphone commands and centralized audio system. The windows are soundproofed and thermally insulated. The design is characterized by a sequence of chromatic fluid and use of different materials, such as porcelain stoneware and plasterboard false ceiling. Niches and light cuts with LED technology, underline the simplicity of the shapes, the neutrality of the colors gives lightness and charm to the town.
The interiors, still not realized since the construction period, have been profoundly modified in the distribution. The original subdivision of the living area into a living room, dining room and independent kitchen has been eliminated in favor of an open space that makes it gain in square meters and livability. In order to conquer space, the use, where possible, of doors with retractable sliding models that leave free the distribution disengagement of the rooms and the bathroom has been fundamental.
The cozy living room consists of a six-seat sofa, a wall equipped with a TV, a wine cellar, a dining area with table and chairs and a fully equipped and modern kitchen with cooking island and a fireplace at the entrance. The sleeping area is accessed through a hallway where a bookshelf is located. A well-finished bathroom in a wellness and spa style with a tiled bathtub and two sinks. A double bathroom with shower, two bedrooms, a study and a double bedroom with wardrobe. Material homogeneity for the flooring, warm colors and minimal lighting for the rooms give the space a welcoming distributive order. The general construction intervention saw the redesign of the interior spaces and the redistribution of the main functions of the town, according to more modern concepts of connection between relationship spaces
Finally, white, as opposed to warm but “light” shades of wood, is the dominant thread in the finishes.
Photography courtesy of ZMT
