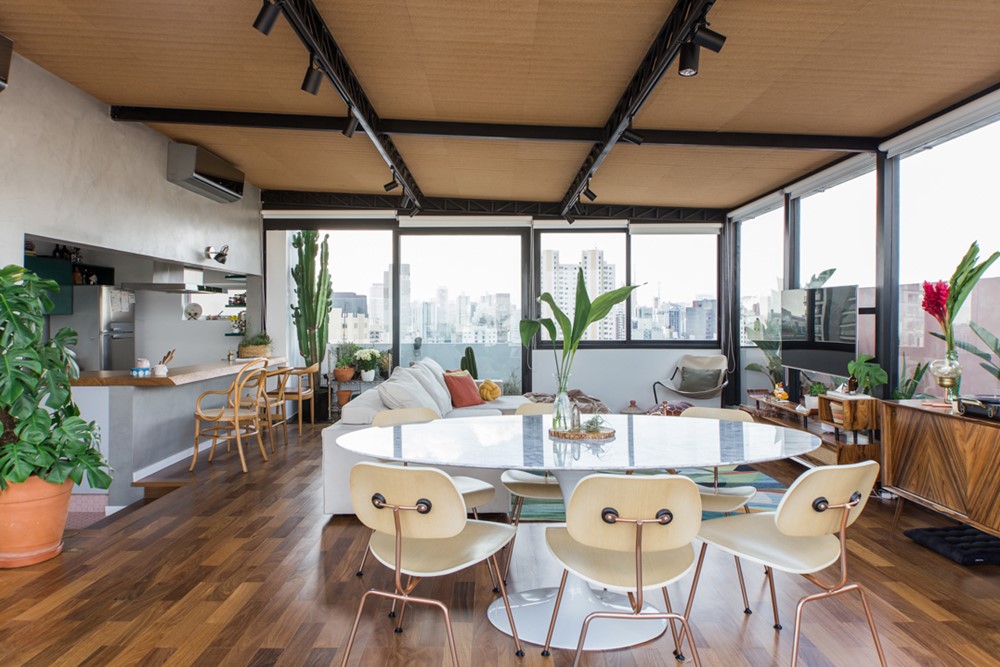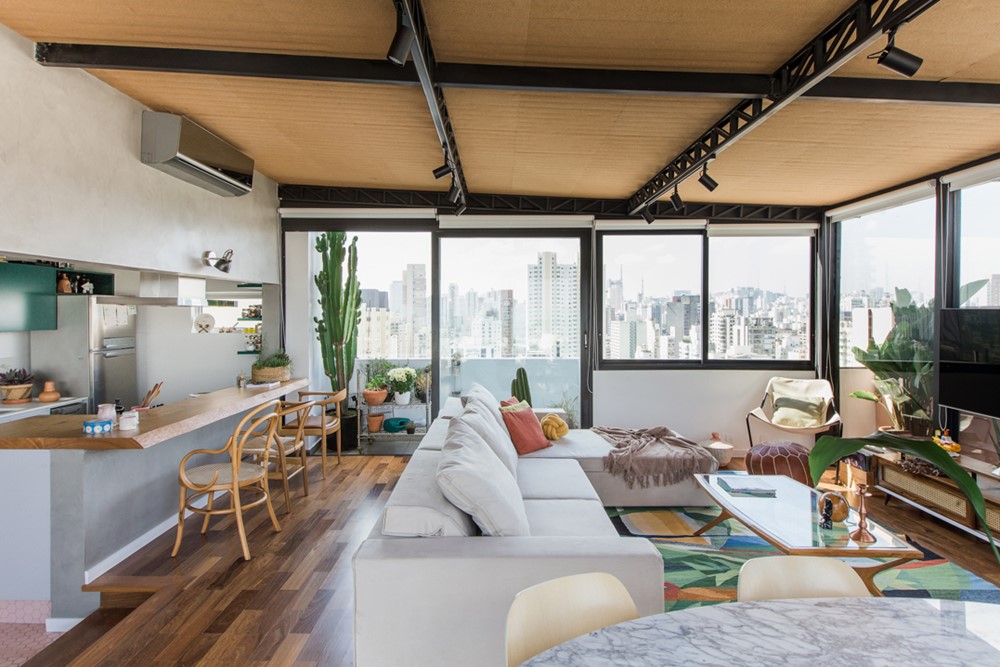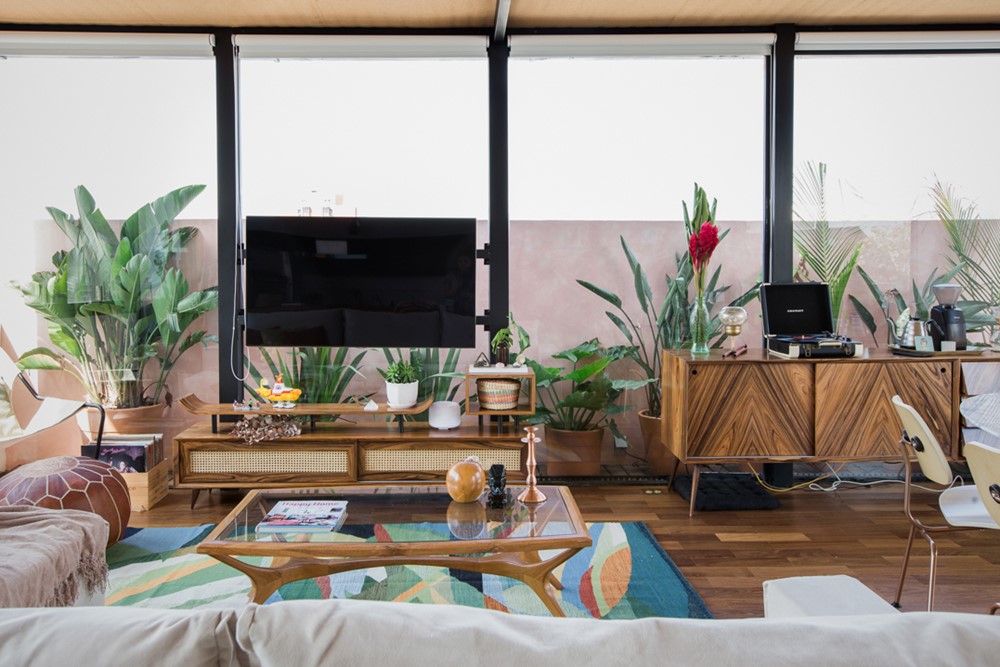In this project in Sao Paulo from the office Forma 011, is a house-face apartment, very Brazilian, the residents are a young couple with their newborn daughter. The work was the realization of an old dream of the couple. They wanted a comfortable, home-looking house to be comfortable with and welcome to their friends. Photography by Isadora Fabian.
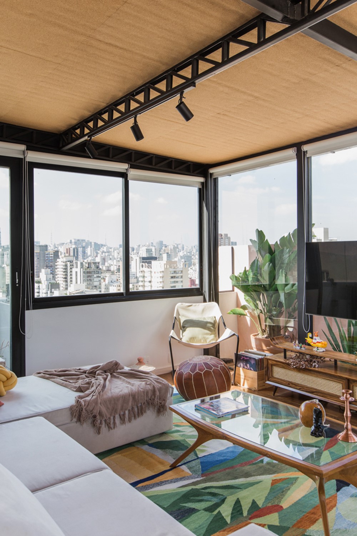
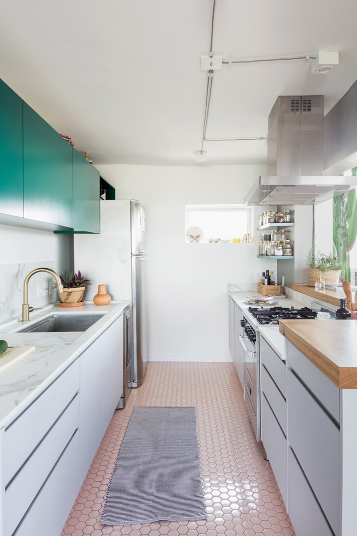
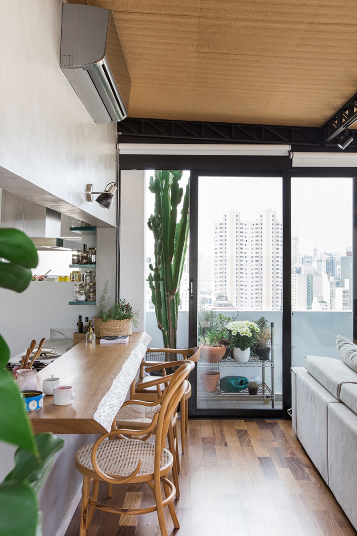
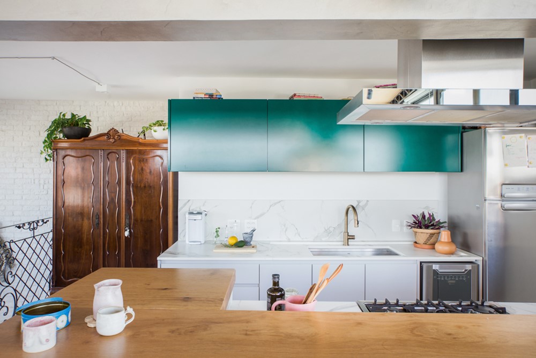
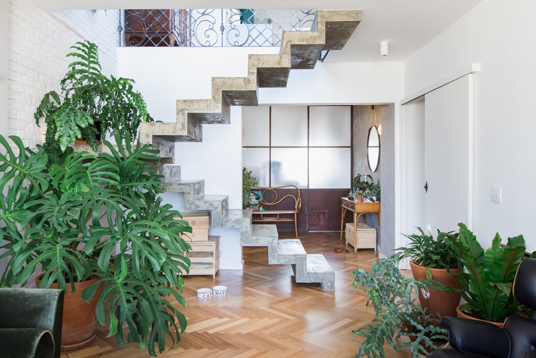
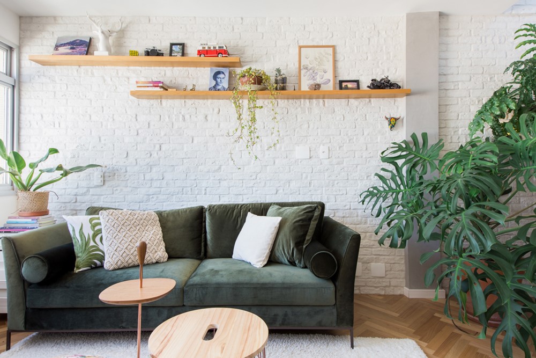
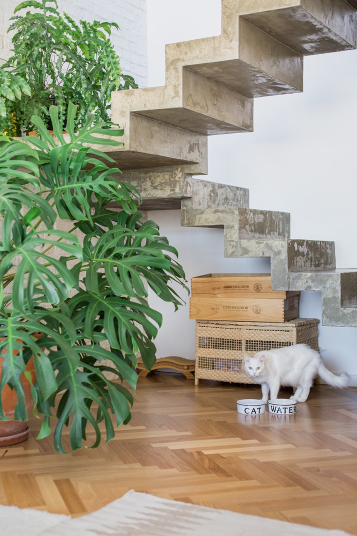
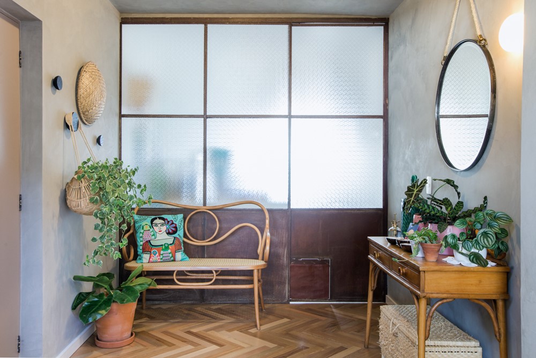
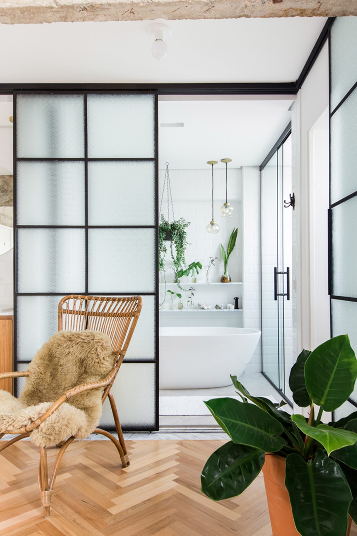
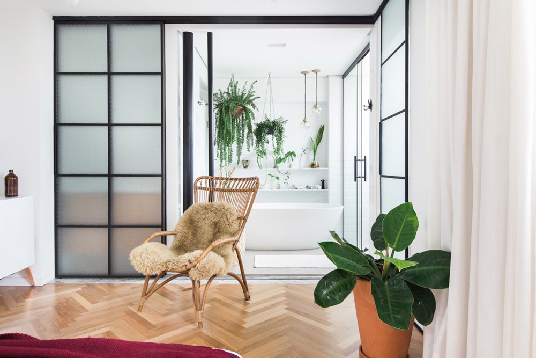
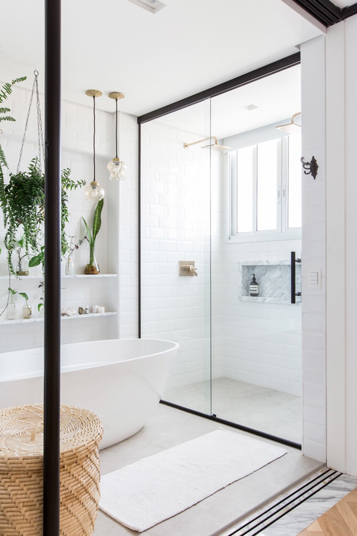

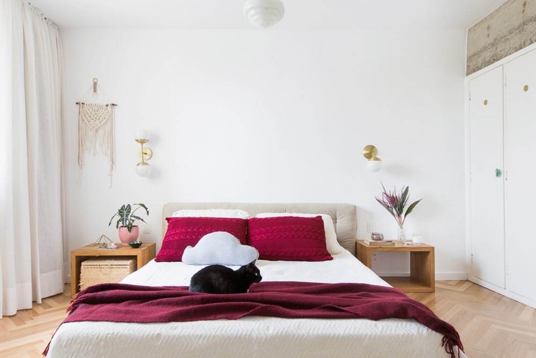

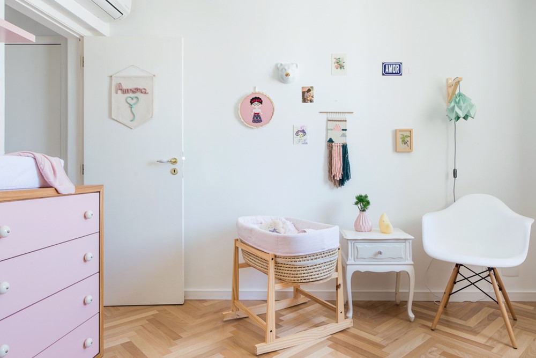
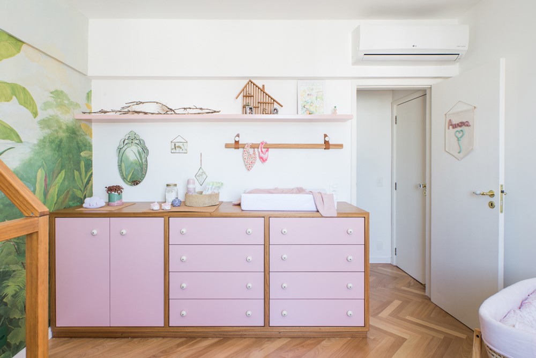
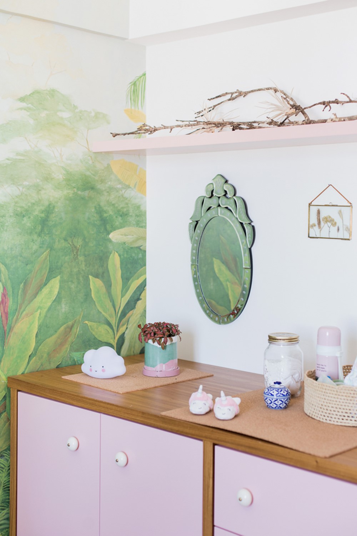

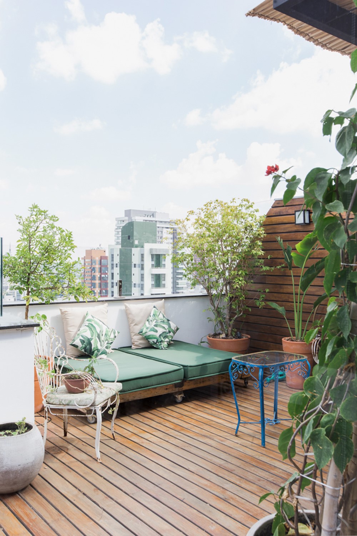
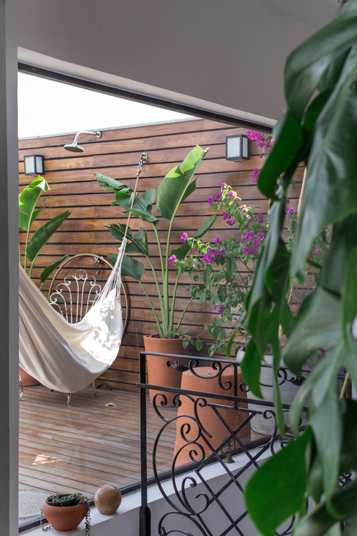

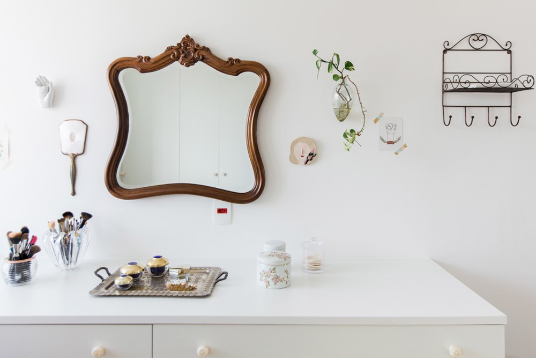
From the original property only the structure is left, everything has been renovated, including the arrangement of the rooms. The master suite was an enlargement of one of the existing rooms and took the area that was once the service area, w.c. service and deposit. The kitchen went upstairs, along with the living room. Part of the room was transformed into four of the baby and the other bedroom in closet. We built a new ladder and changed all the coverings.
Customers participated in all project choices, they were very sure of what they wanted. It is a project with many details, material meetings, sliding doors that turn into panels, we worked with a team of different suppliers, and in the case of an old apartment that had no structural plans, it was a work with many surprises along the way. EX: In the master bath we discovered a water that could not get out of there, we made a metal structure to wrap and it ended up looking very beautiful in the project!
The predominant colors are gray, green and pink. Wood is very present in the floor and furniture. We also have the concrete structure of the apartment that fixed the entire show and the staircase that was also made of concrete
On the first floor we leave the intimate part of the apartment, bedrooms and baths. In addition to the service area. We have an intimate room connecting the two floors.
On the upper floor we leave the living area; kitchen, living / tv and dining. This deck is connected with the outside area as we have a deck with shower and many many plants!
