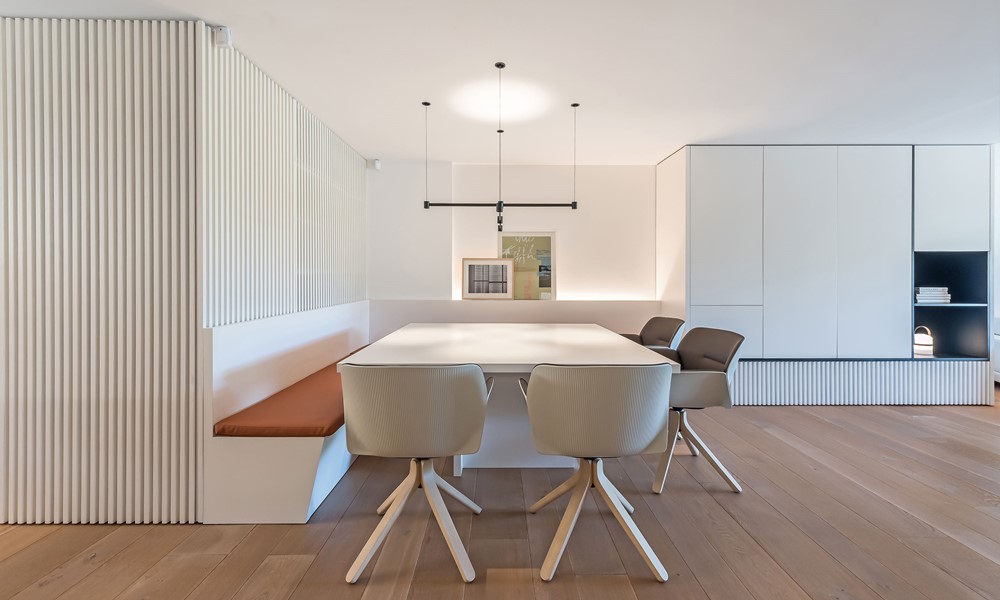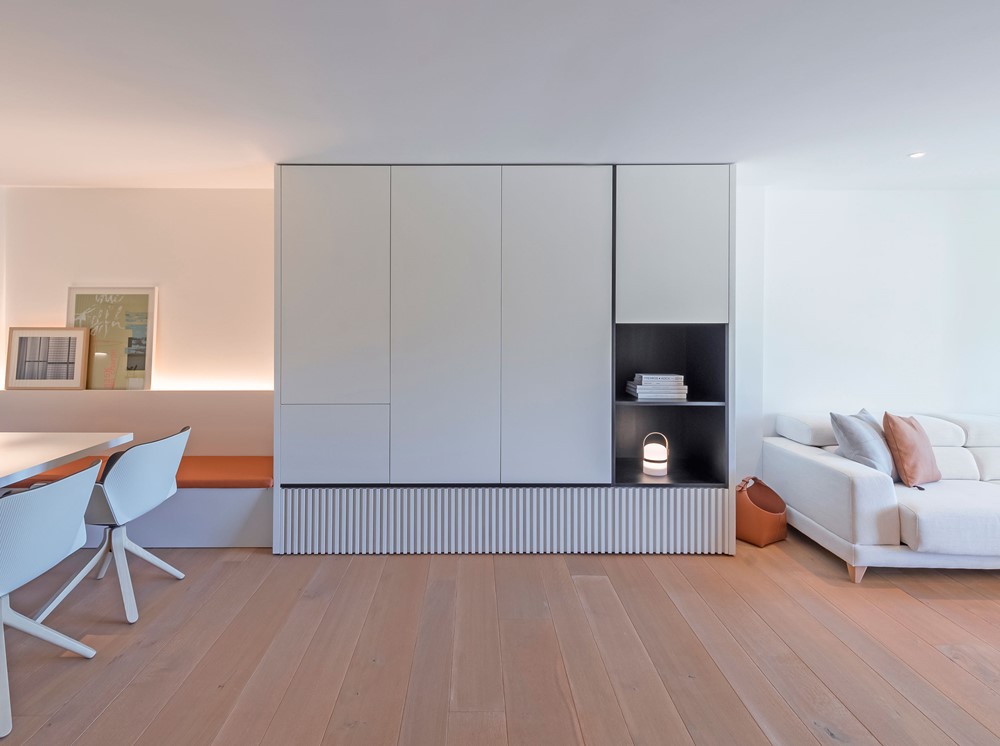The house designed by Manuel García Asociados is located at the base floor floor within the complex of the REAL CLUB DE GOLF DE CAMPOAMOR. It is completely stick to the golf greens, enjoying unbelievable view. This project consists of the partial refurbishment of the apartment, playing almost exclusively with the ex-professed design of different carpentry elements, as well as the re-furnishing of different pieces of furniture and lighting. The result is a neutral and peaceful house, in which the white with its different textures, coexists as a protagonist with the warmth of the wood. Photography: Miguel Ángel Cabrera.


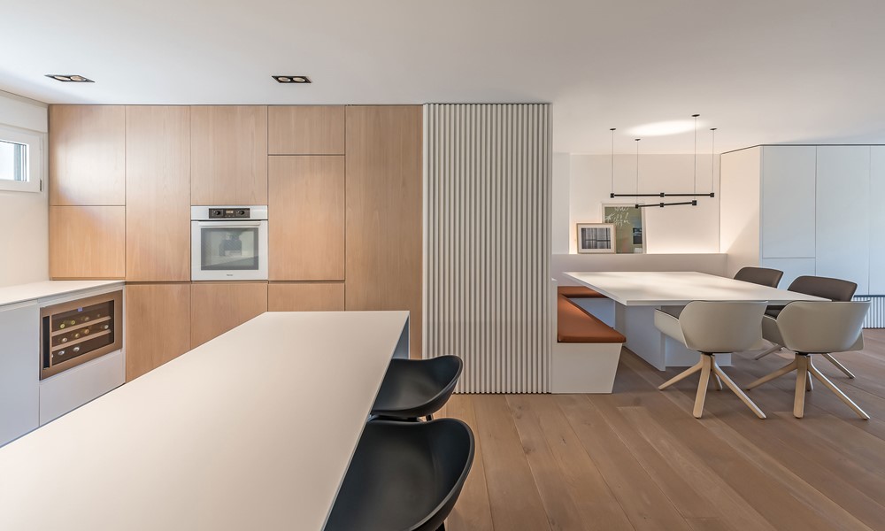
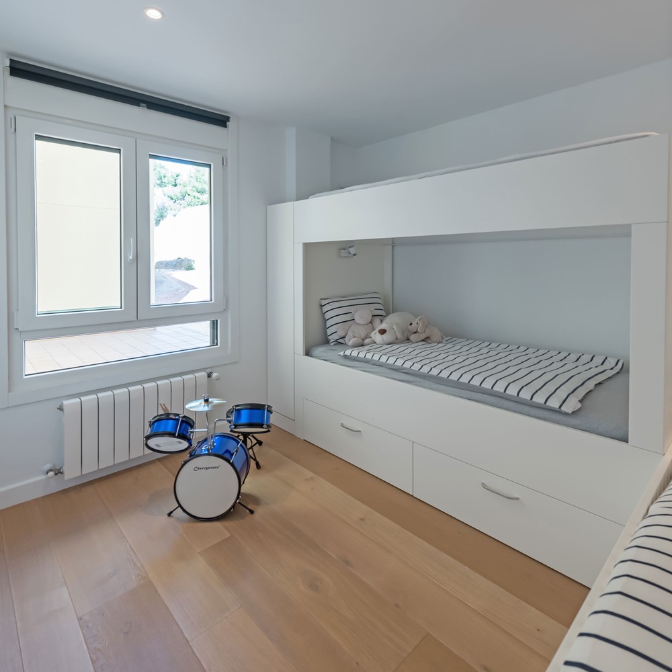
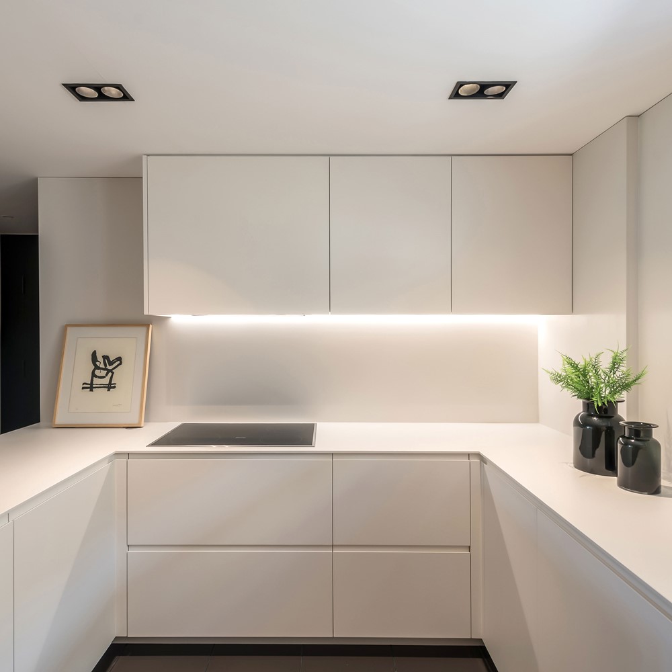
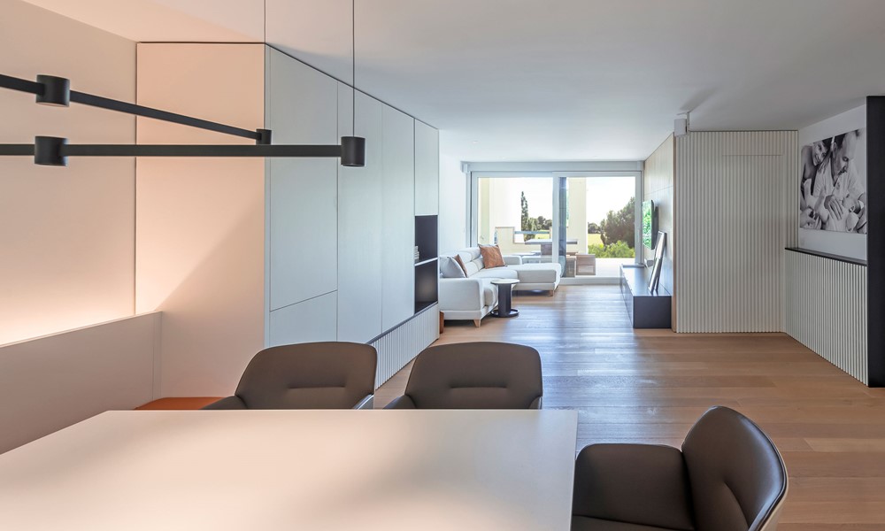
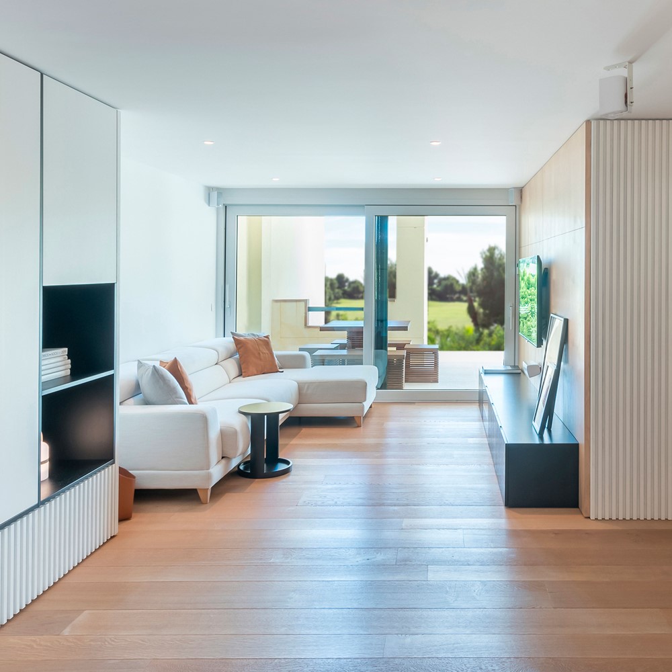
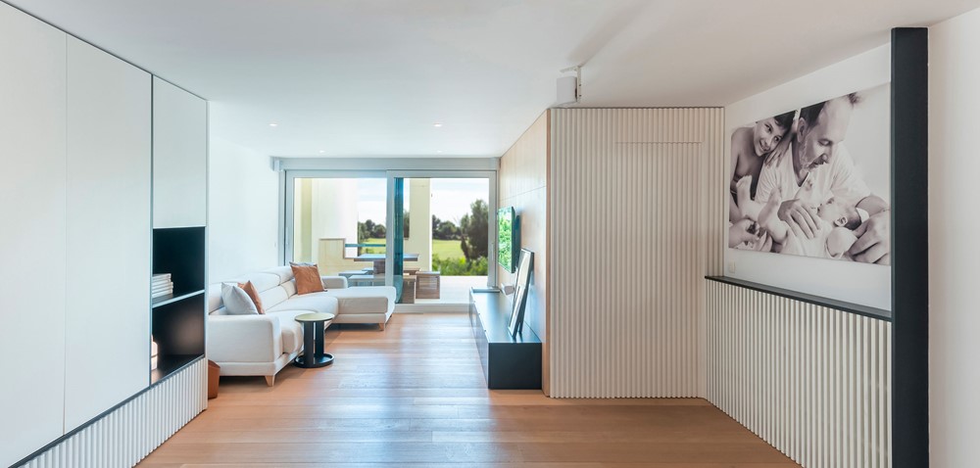

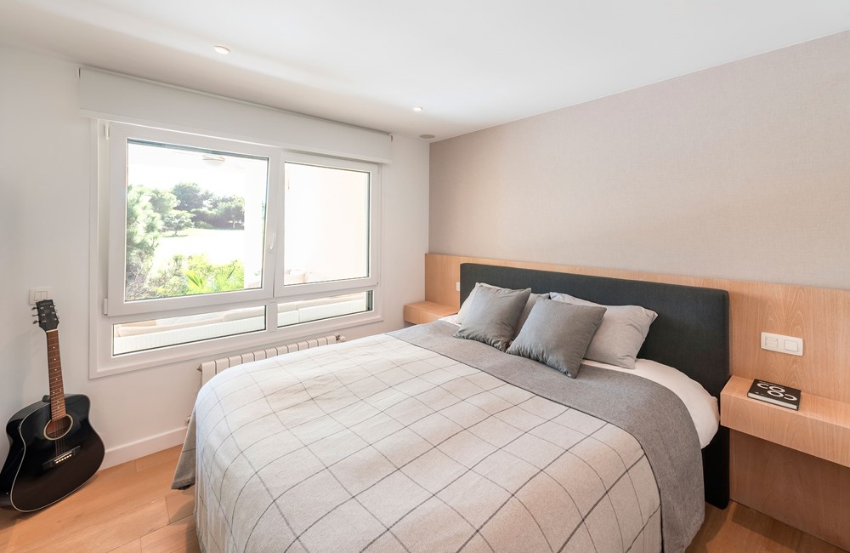
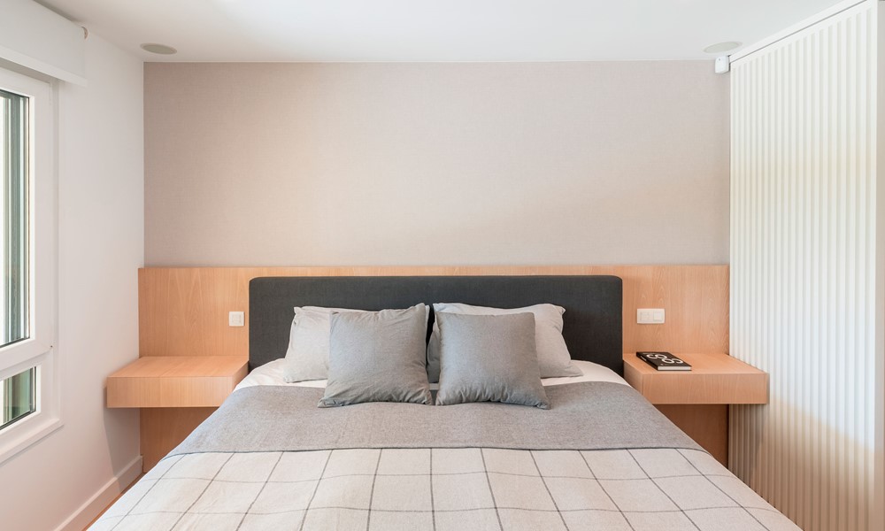
DINING ROOM
The dining room was configurated as the heart of the house, the favourite meeting place to enjoy the desktop which occupies the central and most open space of the house. It consists of a simple and large corner bench that also offers lower storage. The bench is supported on the one side in a lattice that hides different heating and climate installations. In the other side, there is a large floor-to-ceiling storage module that represents the day area. Its design, with different types of doors and openings, responds to the internal use of each module. In addition, two black oak slats emphasize the game of planes and the asymmetry of its composition.
The square table, also designed by studio MGA, has been made with the same bleached oak as the storage module and plays with a superposition of solid planes that configure its volume. In line with the rest of the elements.
KITCHEN
It is made with the same materials as are present in the rest of the house, subtly integrating into it. As a counterpoint, the existing black ceramic floor has been maintained in alignment with the new distribution. From this point, the storage made with a white lattice becomes an area of natural oak columns that also hides the exit to the laundry.
The countertop, frontally is topped by a breakfast bar also aligned to the material change between floors. From the breakfast area it continues to the work area which is arranged in a U-shape facilitating usability and travel within this space. The walls are completely covered with the same material as the countertop, Dekton Zenith in white. In addition, thanks to the almost non-existence of joints and the integration of all installations, completely smooth surfaces facilitate its functionality and cleaning.
LIVING ROOOM
This area is the most adjusted in dimensions, but also the one with the best natural light thanks to the magnificent outdoor terrace. In the front of it there is a simple sofa with a chaise longue upholstered in broken white colour. In the front of him we found the television area. This one has hung of a wall that is totally panelled in natural oak, emphasizing the warmth of this corner.
Below we find a container furniture made of black stained oak that hides all multimedia equipment.
Bordering this wall, there is a panelling made of white stained oak that integrates, almost invisibly, the access door to the master bedroom. Next to it, a new latticework made at medium height and concealed by another radiator, is topped by two perpendicular black slats. That
gives this element a certain neoplasticist air similar to Mondrian’s paintings.
BEDROOMS
The master bedroom has been designed as a continuity of the rest of the house. The carpentry separating elements are made again in white stained oak.
On the other hand, the headboard of the bed has been finished in natural oak and integrates two “flying” tables and the backlight that bathes the wallpaper which is used to cover the top of the wall behind the bed. The selected bed sheets continue with the set of different grey tones.
The kid´s bedroom makes greater use of the white colour which gives peace to its small inhabitants and serve as a perfect playground for their games.
Location: Campoamor
Floor area: 90 m2
Year of realization: 2019
Interior design: Manuel García Asociados
