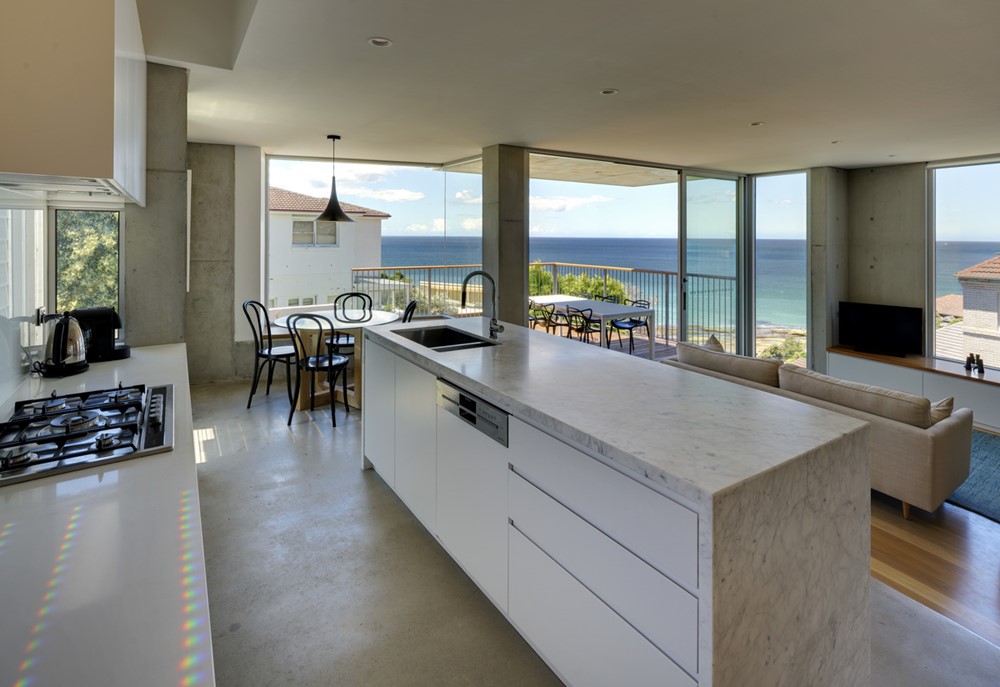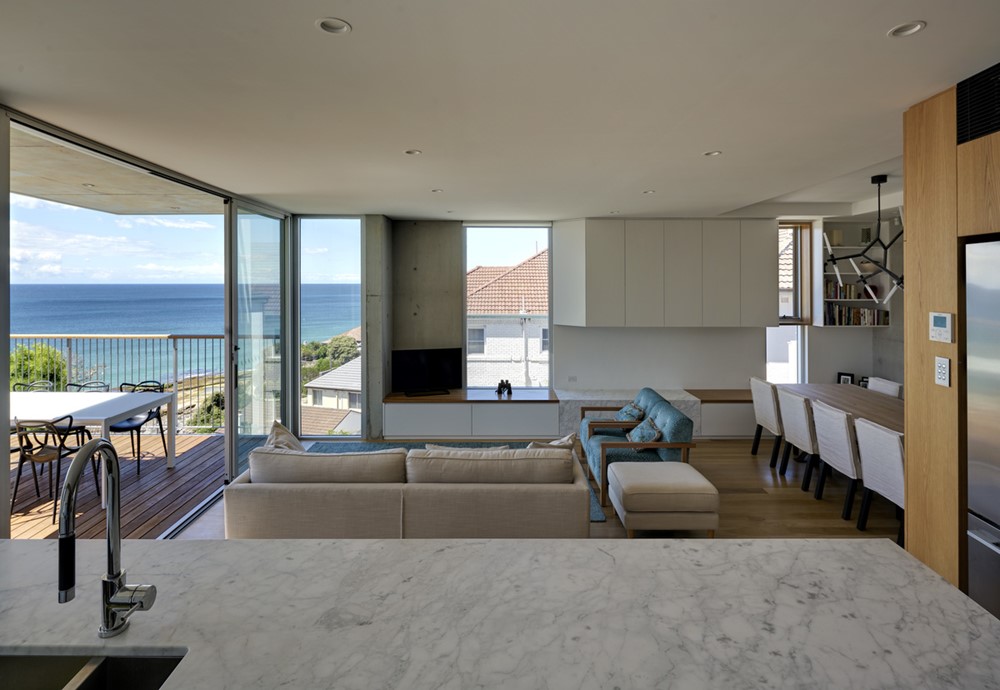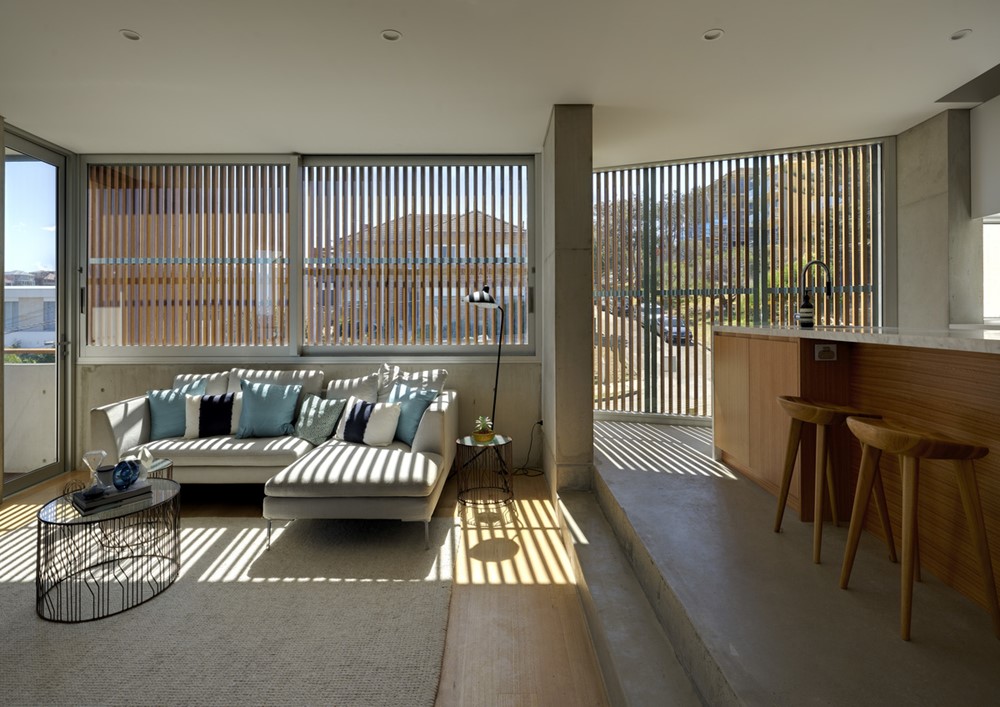Tamarama Townhouses is a project designed by David Mitchell Architects in 2017, covers an area of 450 m2 and is located in Sydney, Australia. Photography by Michael Nicholson.
.

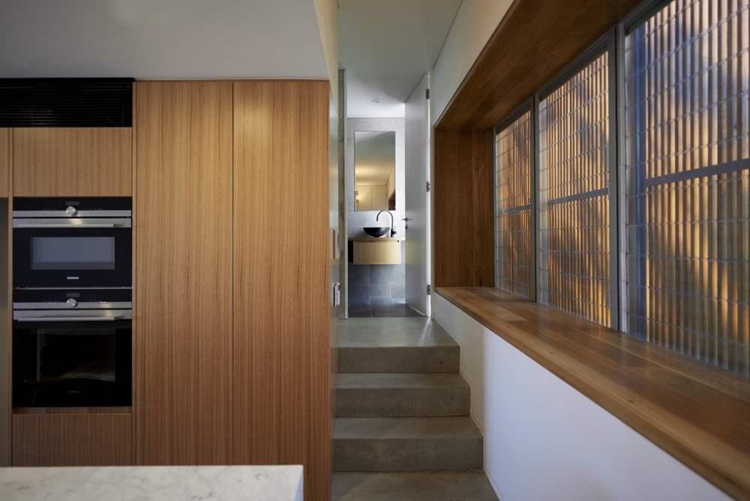

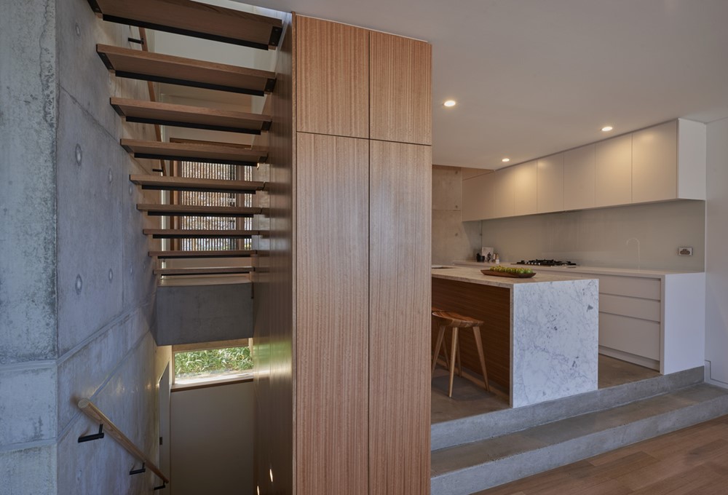
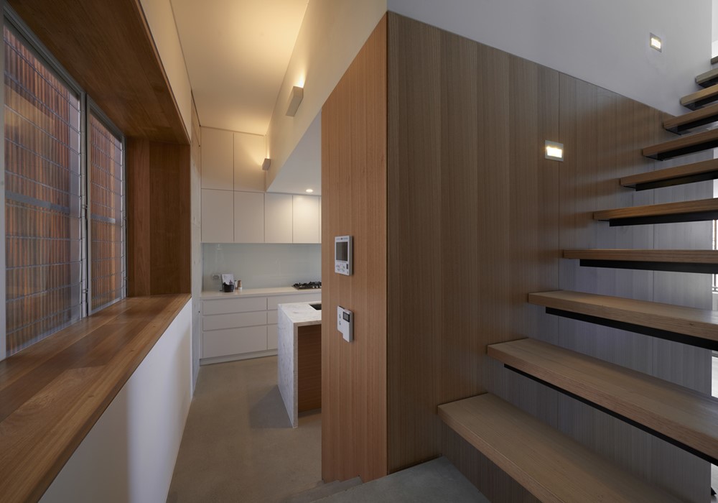
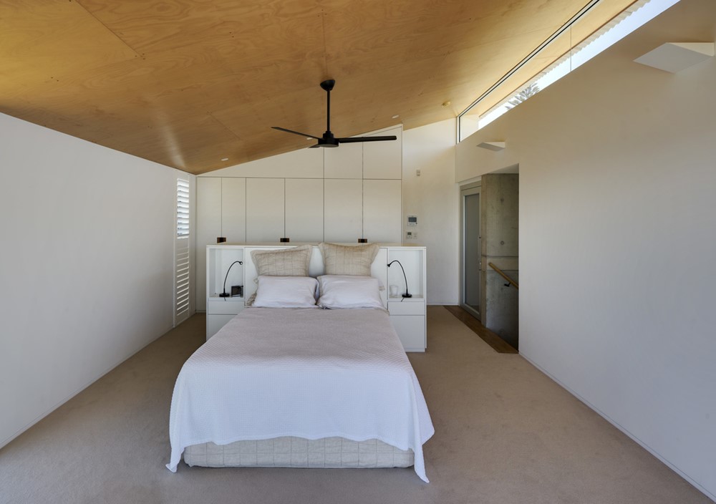
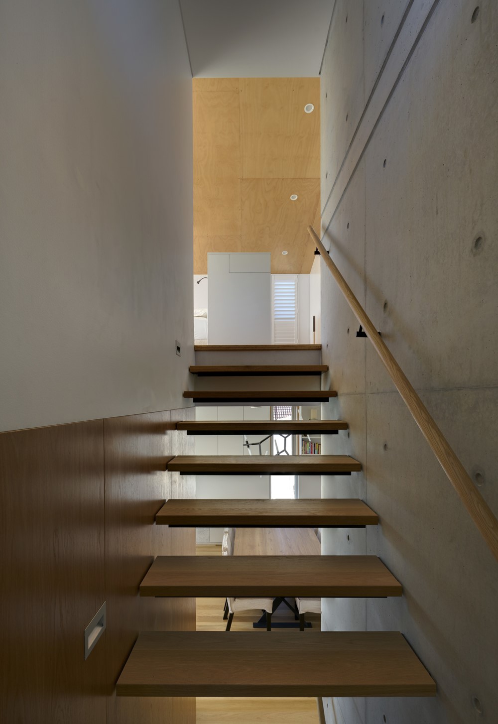
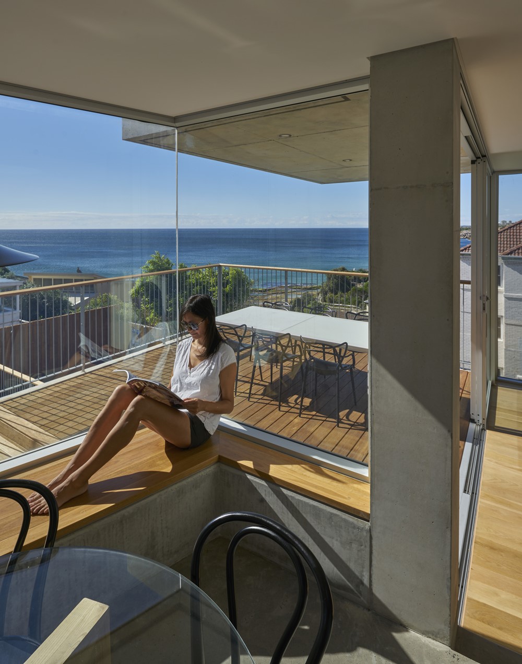

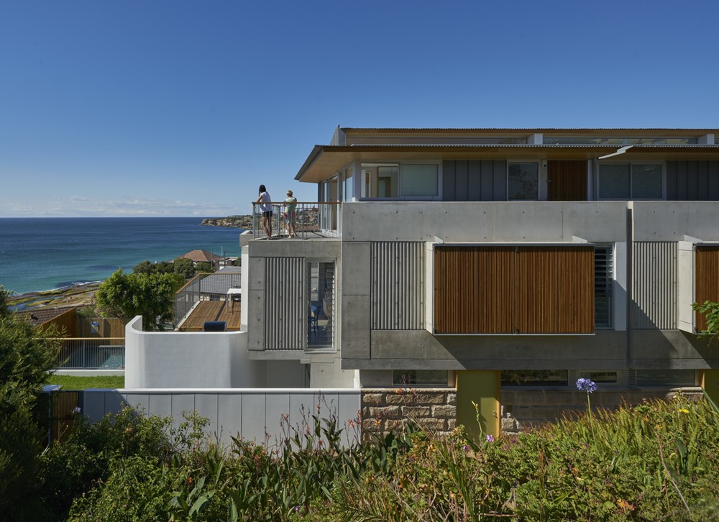
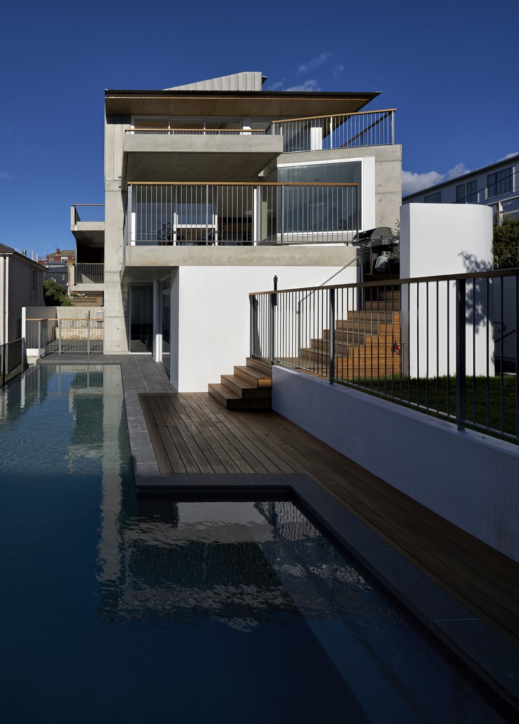
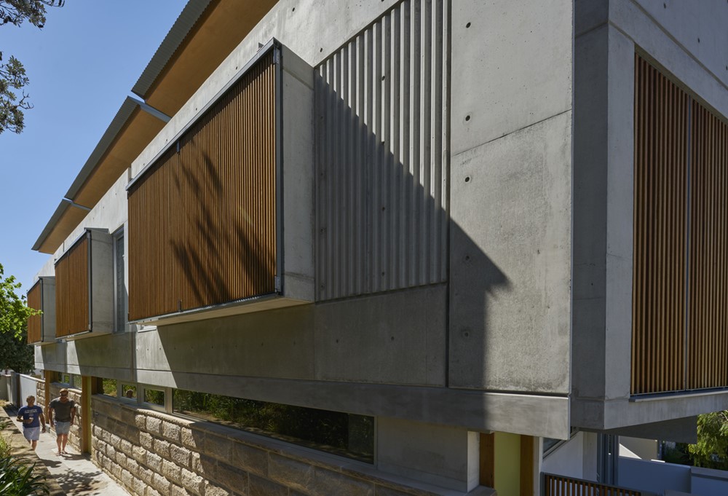
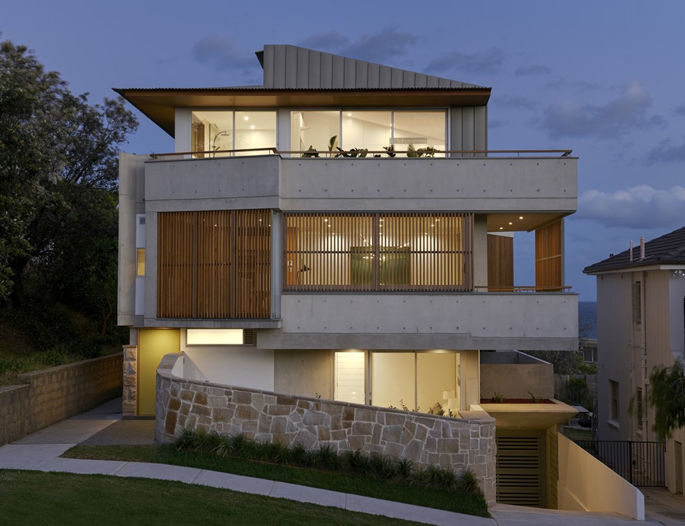
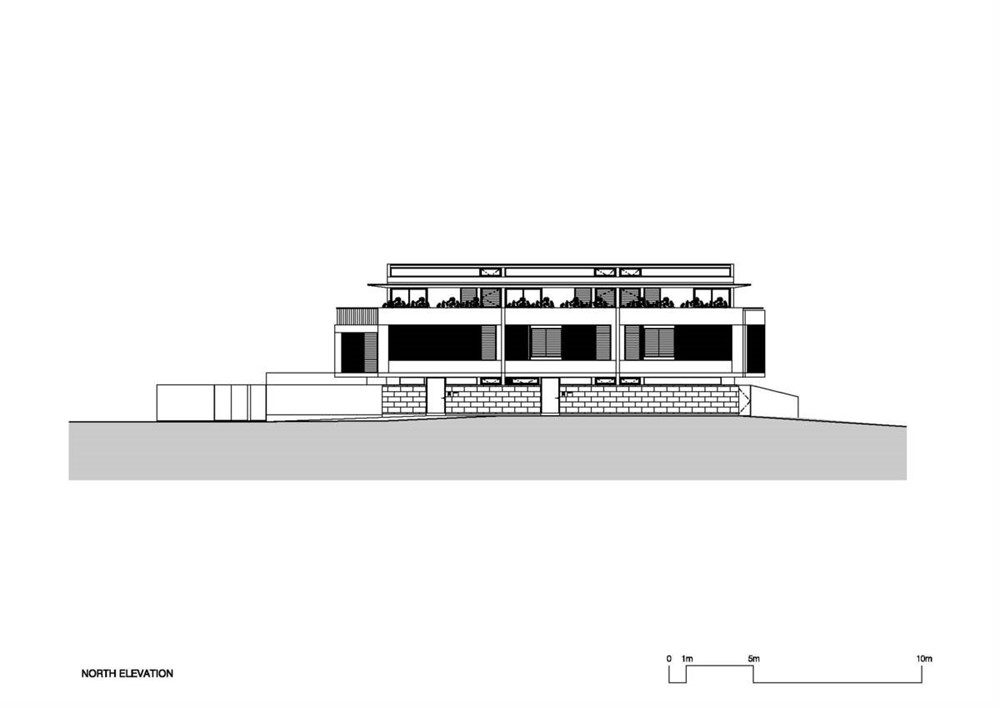

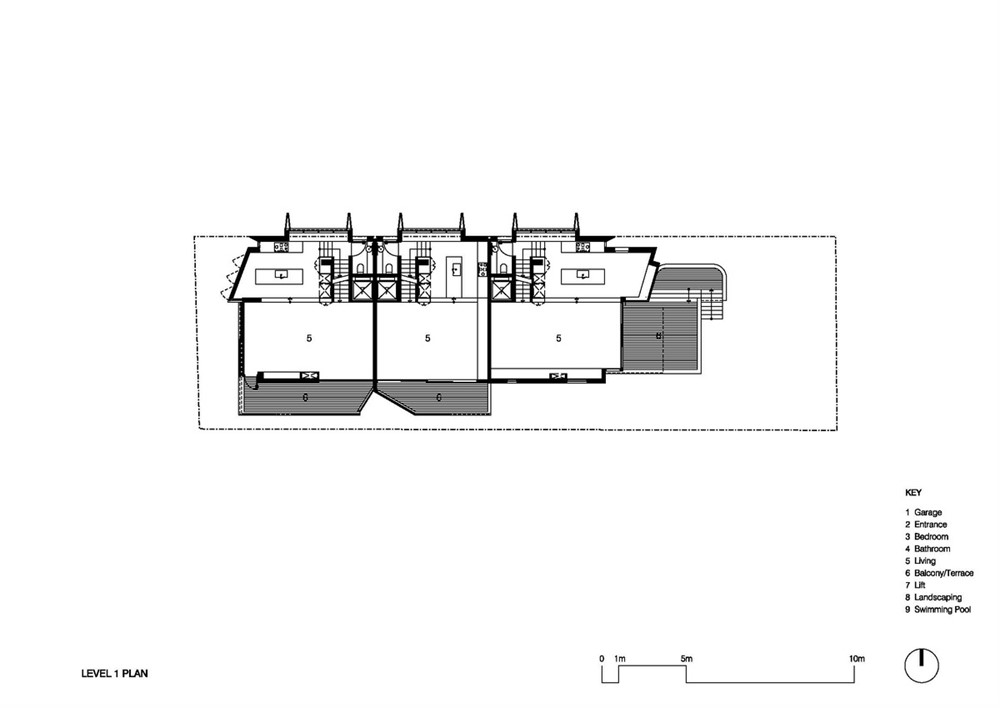
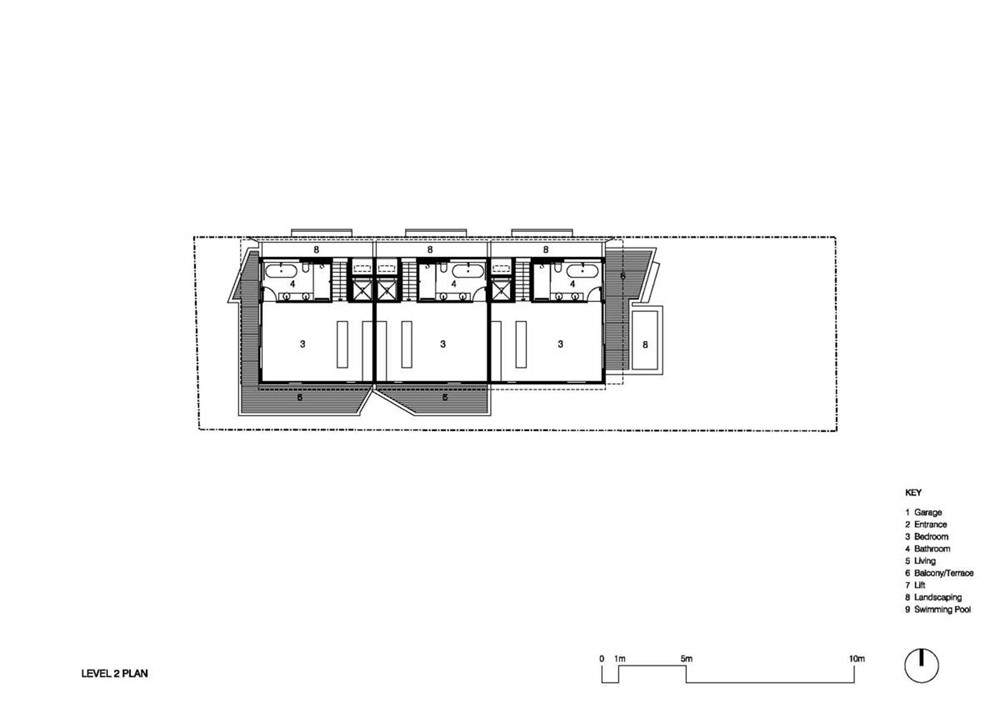
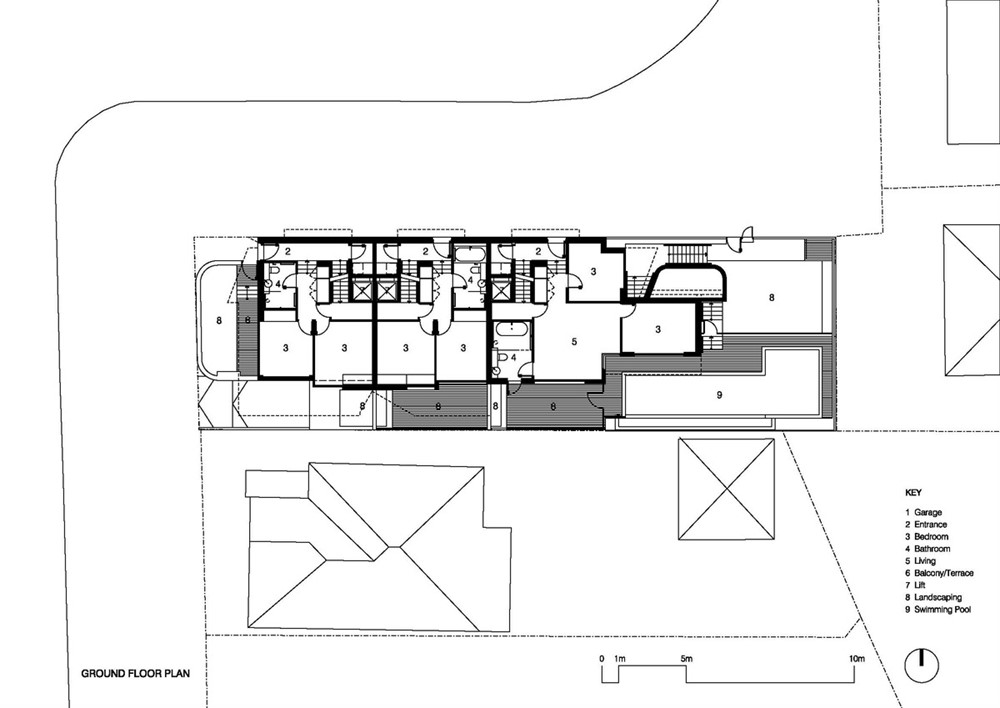
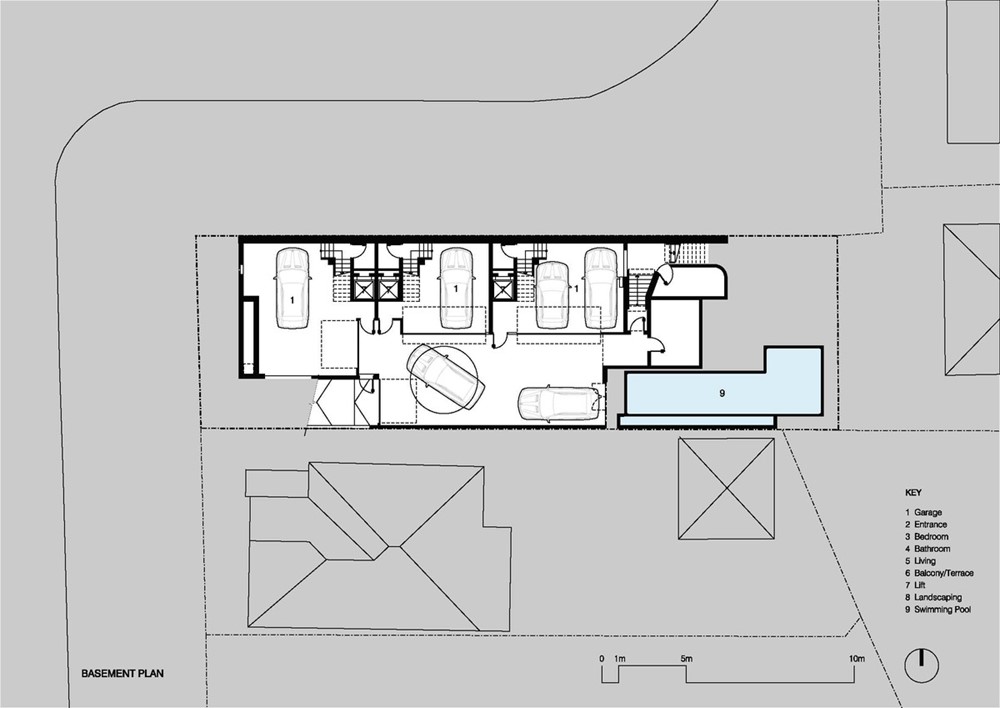 Three luxury townhouses on Tamarama’s waterfront have been designed to cut into the slope of the site’s natural landform allowing the building to open generously to the view as it simultaneously bunkers down to the landform. The townhouses utilise and maximise the extensive views to the coast with each townhouse incorporating cross ventilation, excellent solar access and a high level of finishes. Unapologetically robust, the raw off form concrete and unfinished materials are designed to weather and age in the coastal position. The strength and durability of the cladding is tempered by the fineness of the detailing with warm tactile interiors.
Three luxury townhouses on Tamarama’s waterfront have been designed to cut into the slope of the site’s natural landform allowing the building to open generously to the view as it simultaneously bunkers down to the landform. The townhouses utilise and maximise the extensive views to the coast with each townhouse incorporating cross ventilation, excellent solar access and a high level of finishes. Unapologetically robust, the raw off form concrete and unfinished materials are designed to weather and age in the coastal position. The strength and durability of the cladding is tempered by the fineness of the detailing with warm tactile interiors.
