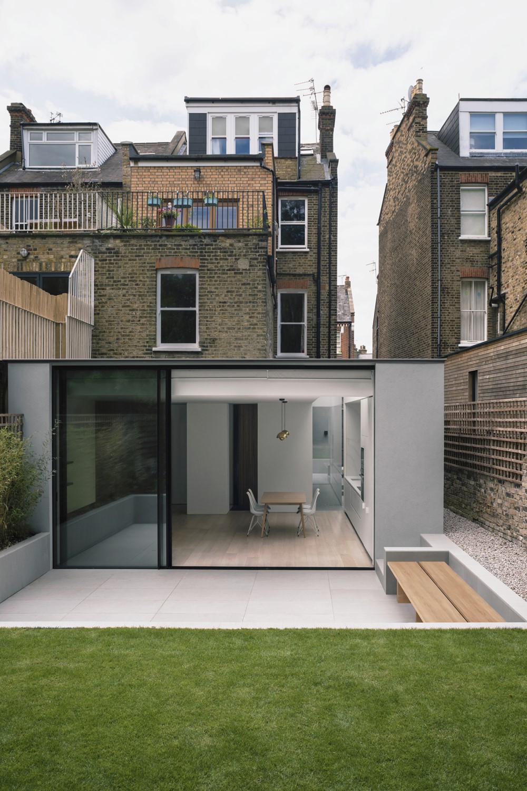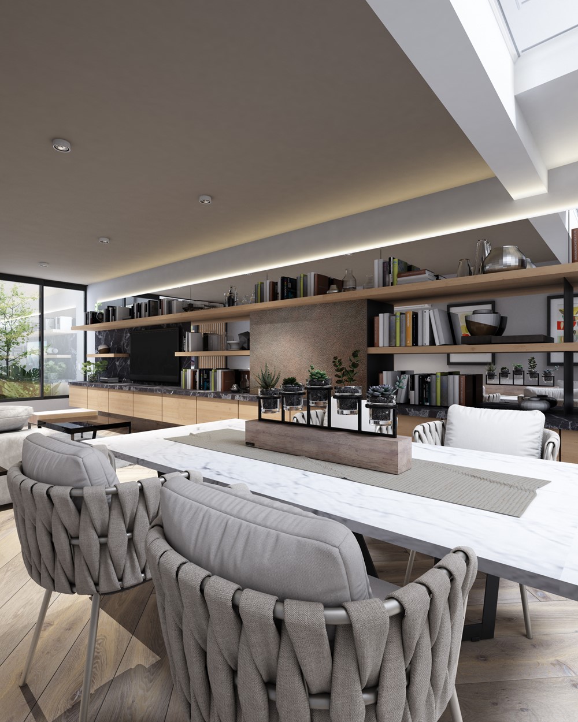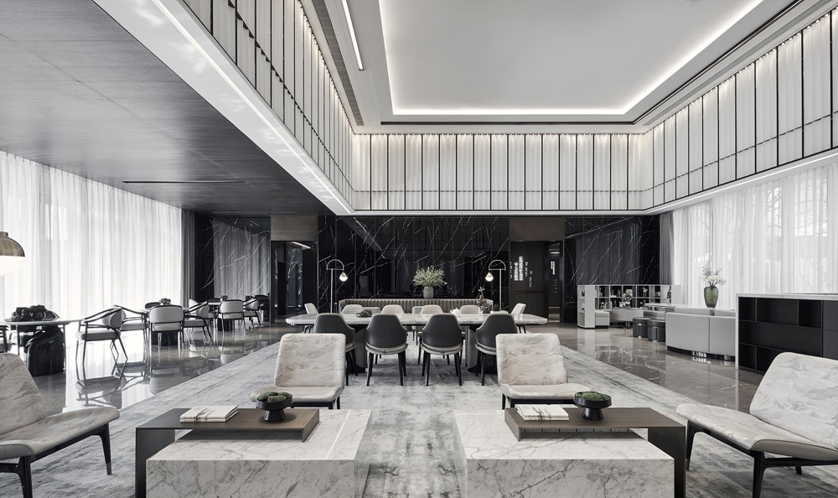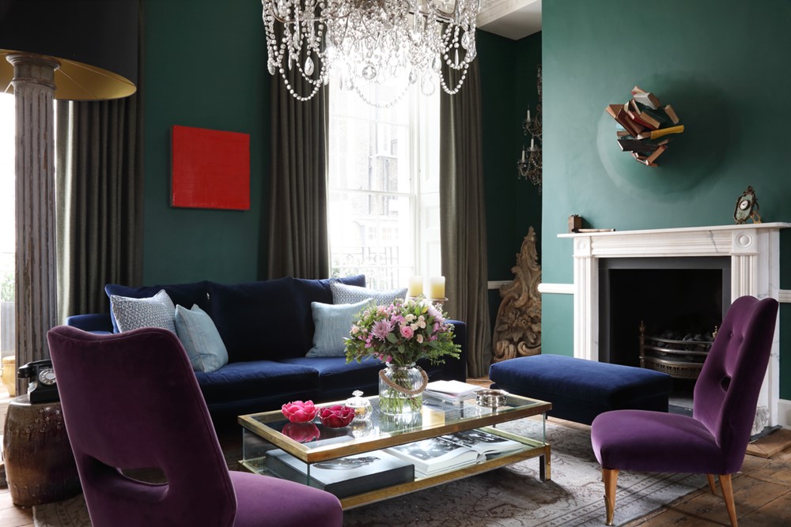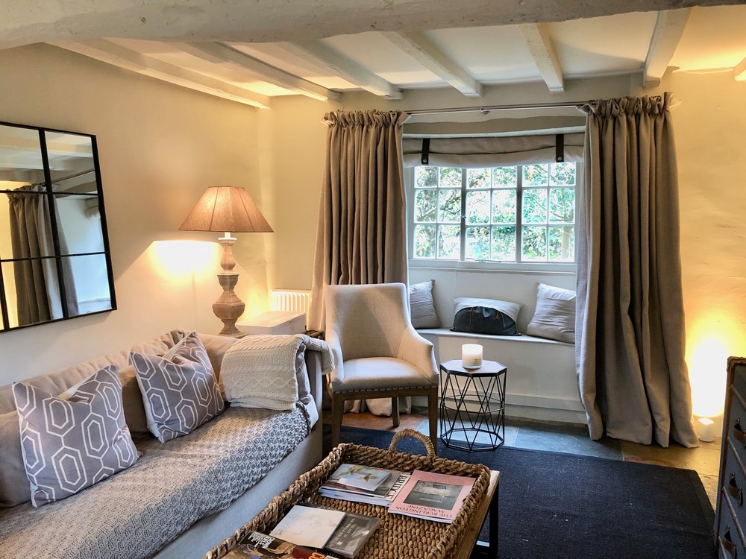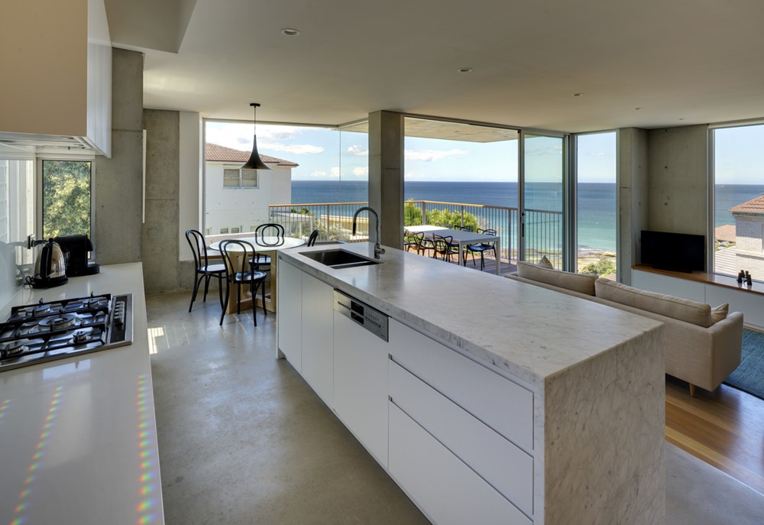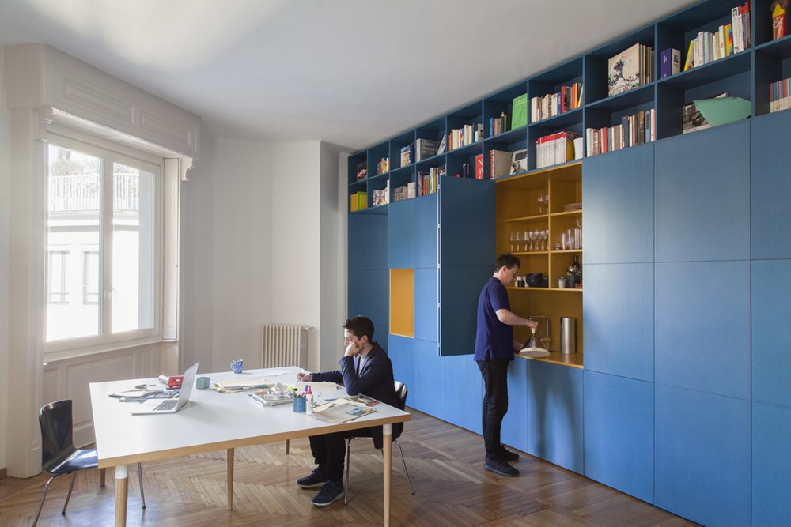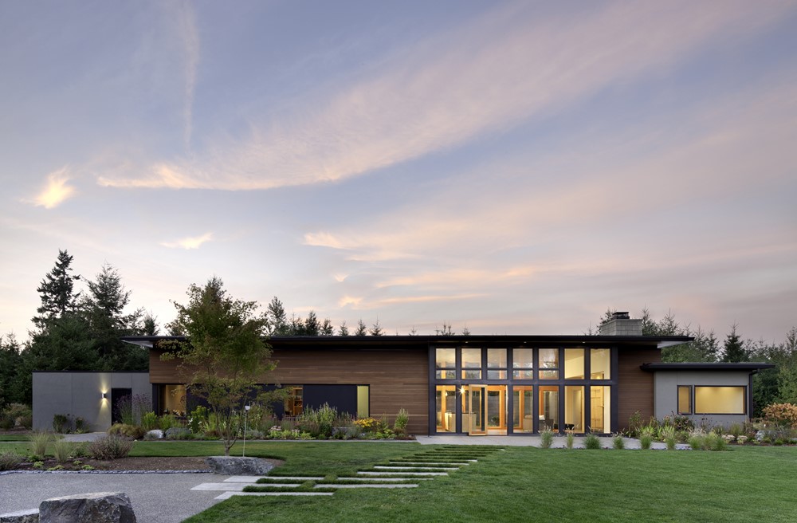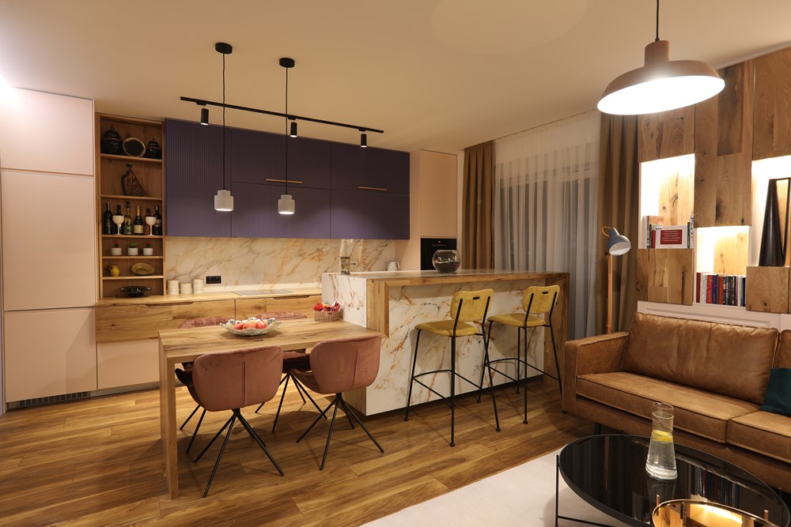Savernake Road is a project designed by Alexander Martin Architects. Located on the border of Hampstead Heath in Camden, the brief for the extension of this single storey garden flat required three bedrooms and an improved relationship with the garden. Photography by Simone Bossi.
.
