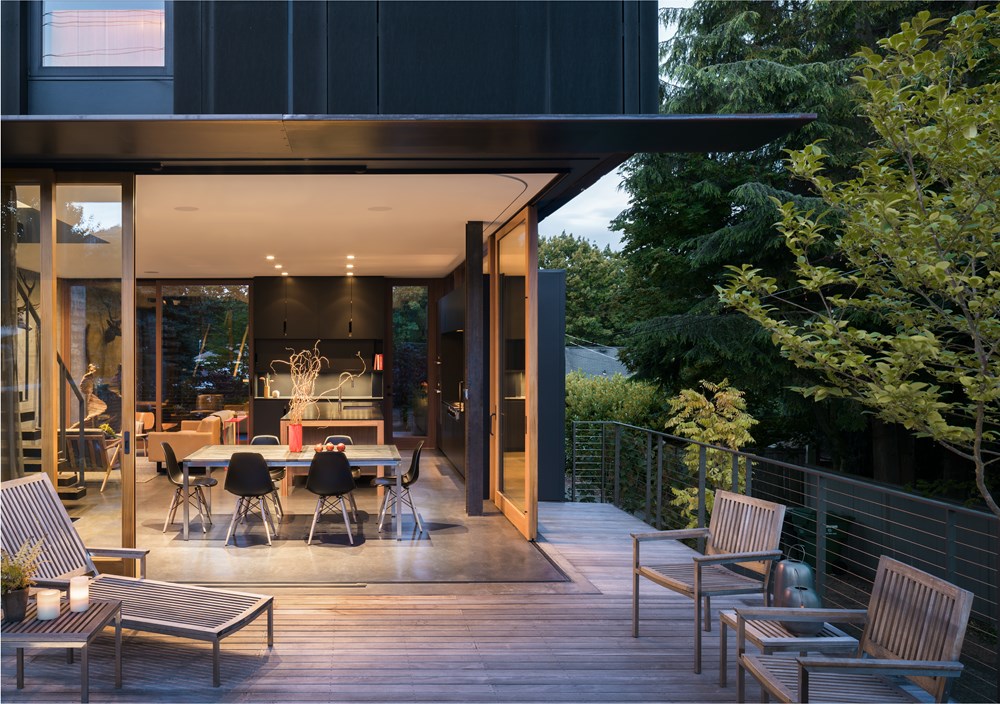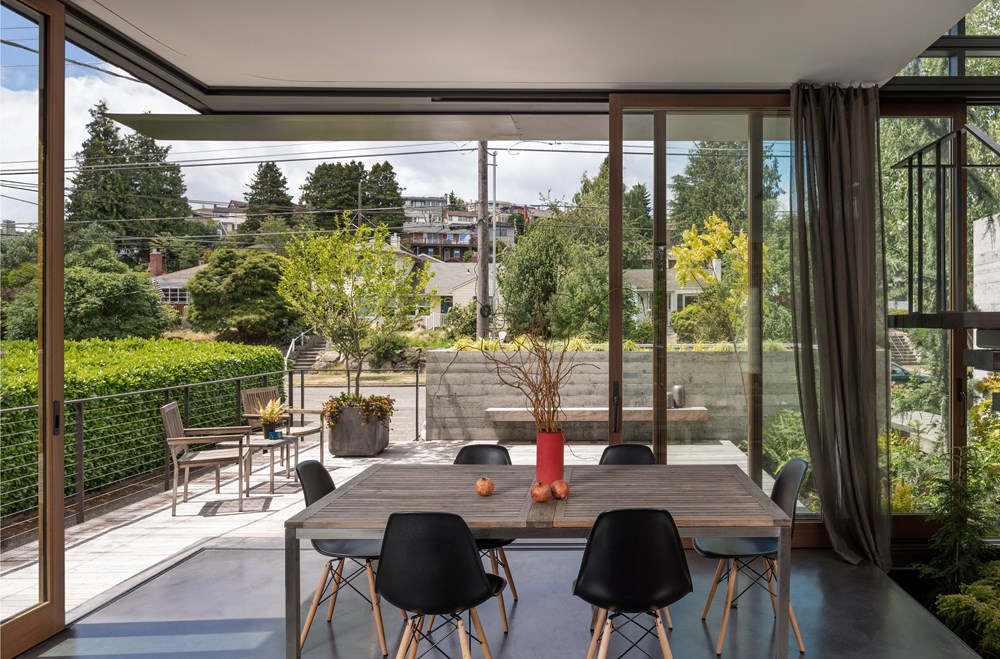Magnolia Residence is a project designed by mwworks. This 2,900-square-foot home in Seattle’s Magnolia neighborhood was designed for an active couple looking for a strong connection to the outdoors, access to daylight, and a clear open plan. Their goal was to have a modest house within walking distance of neighborhood amenities that creatively solves the puzzle of openness and privacy on an urban lot. Photography by Andrew Pogue
.
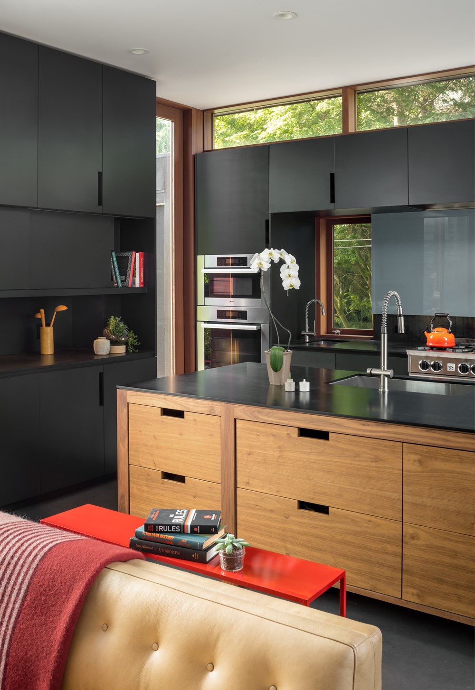
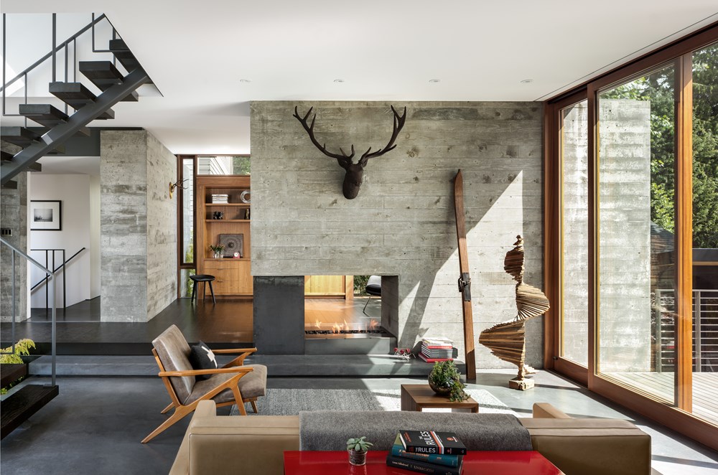

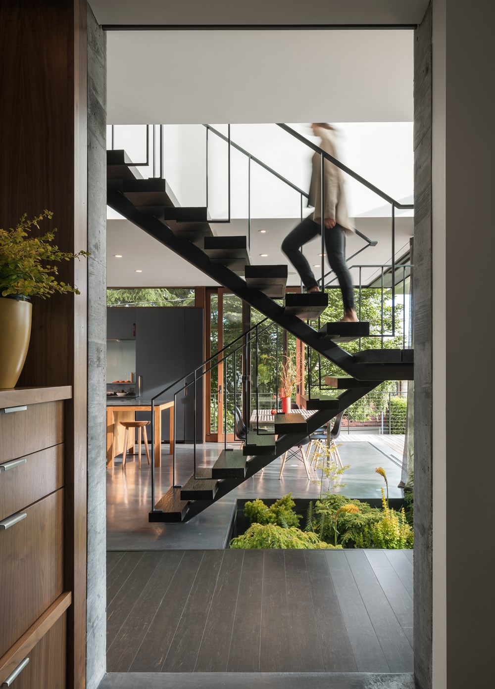
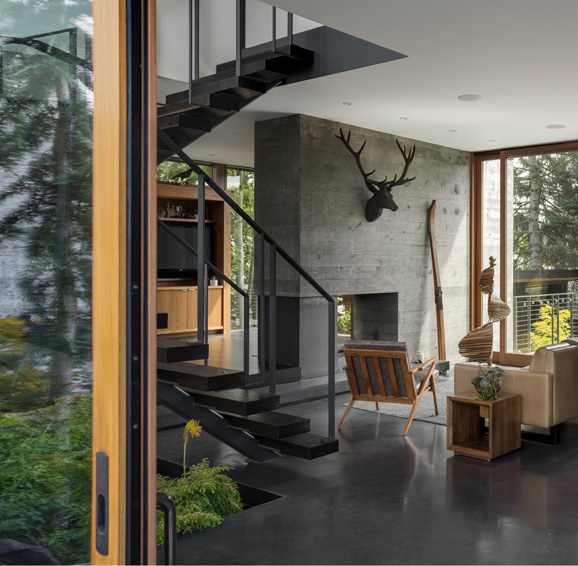
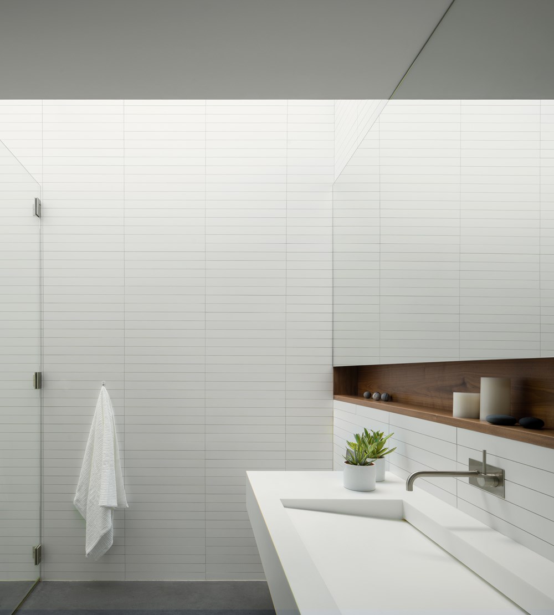
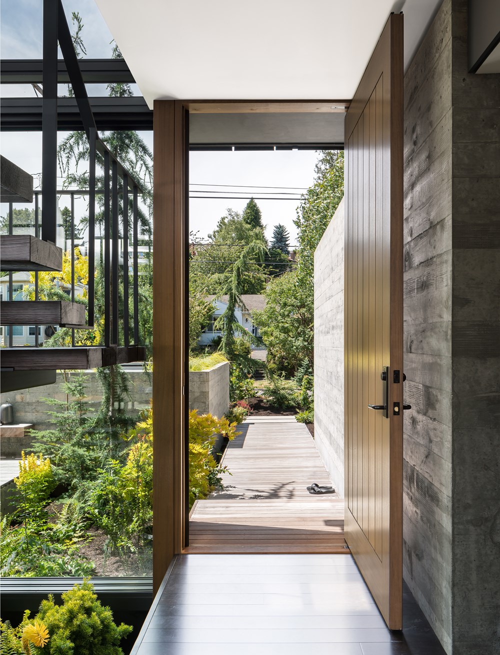
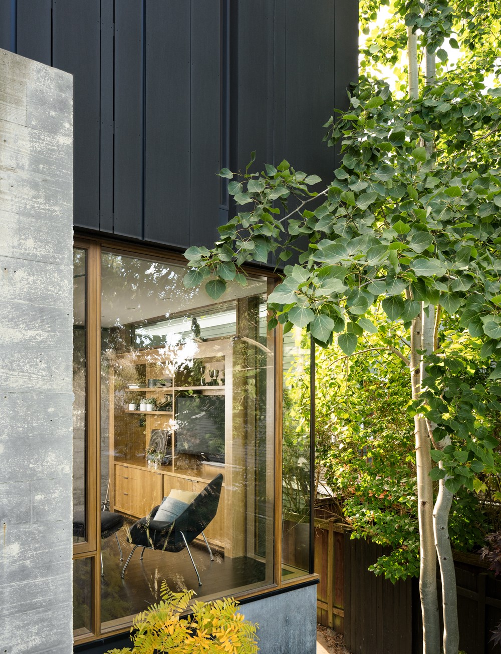
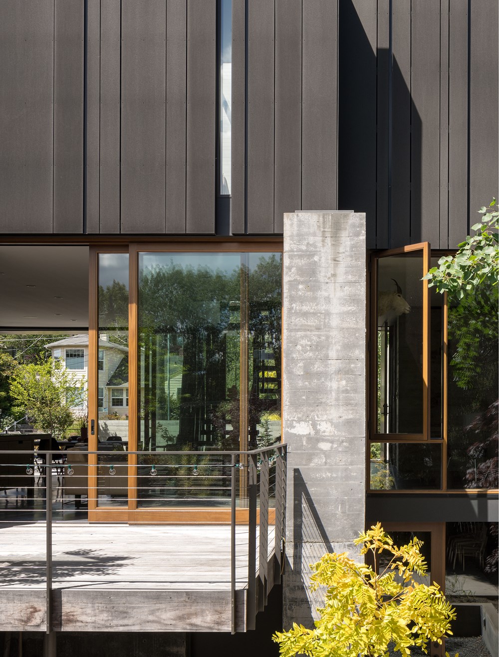
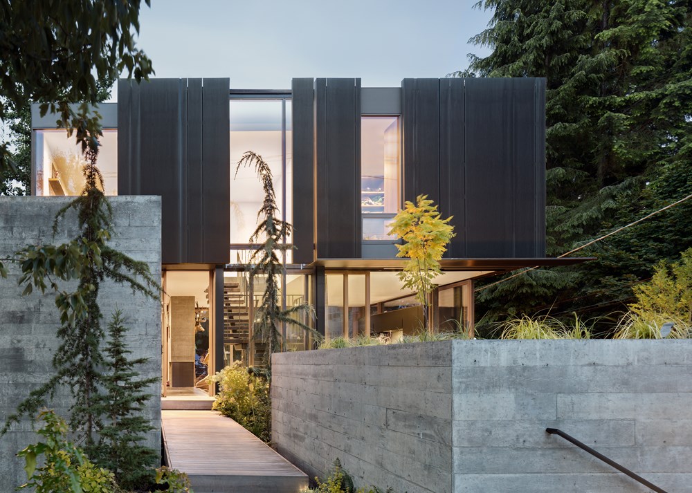
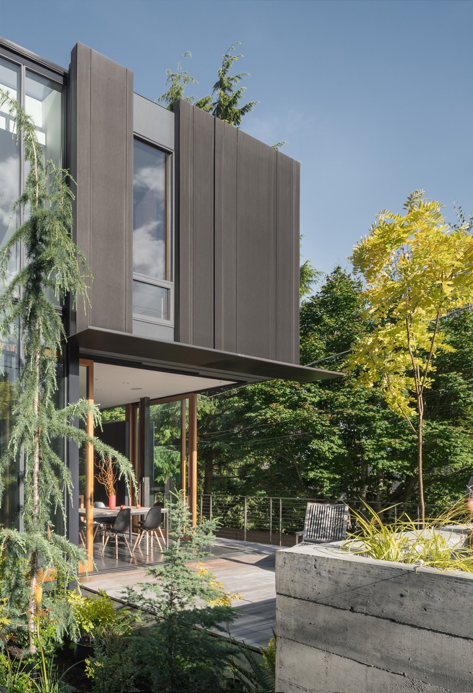
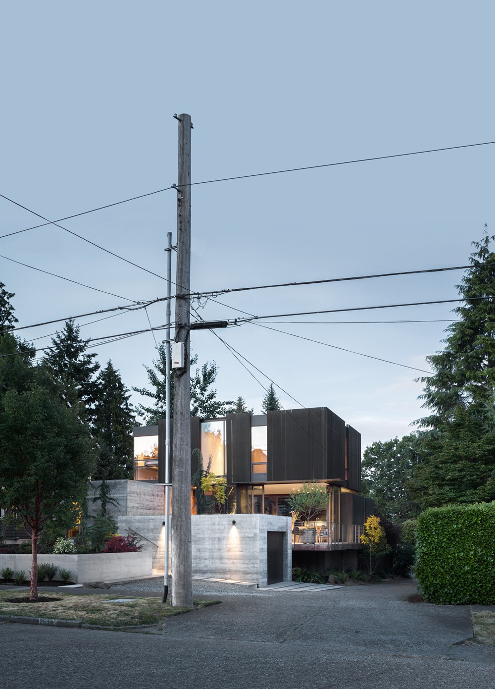
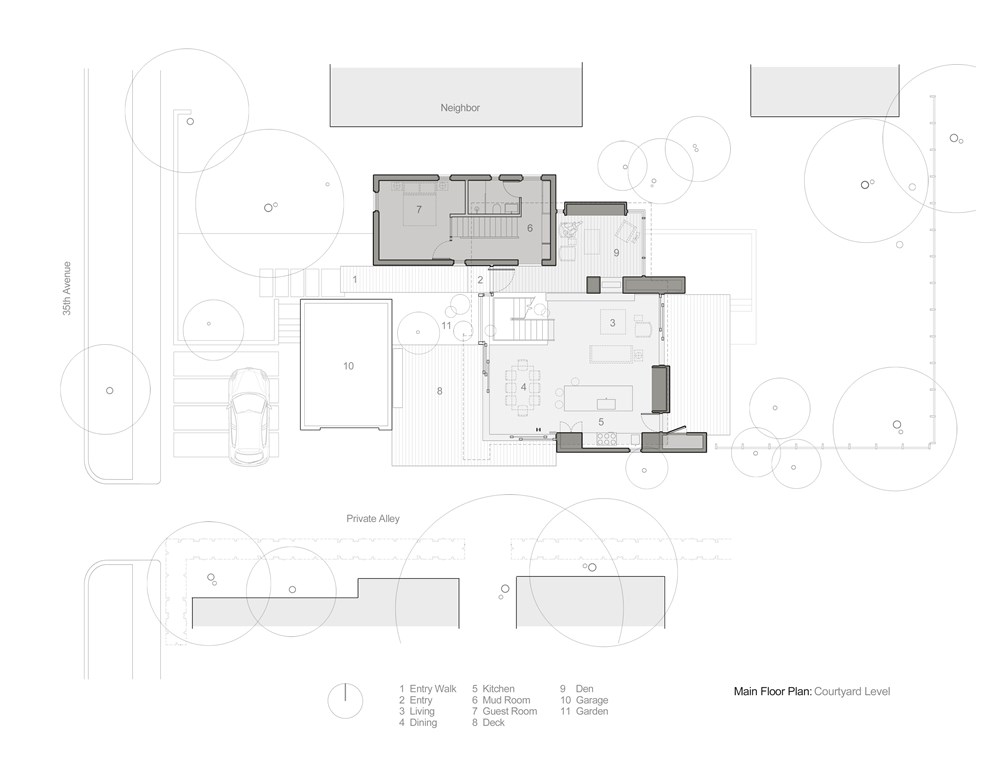
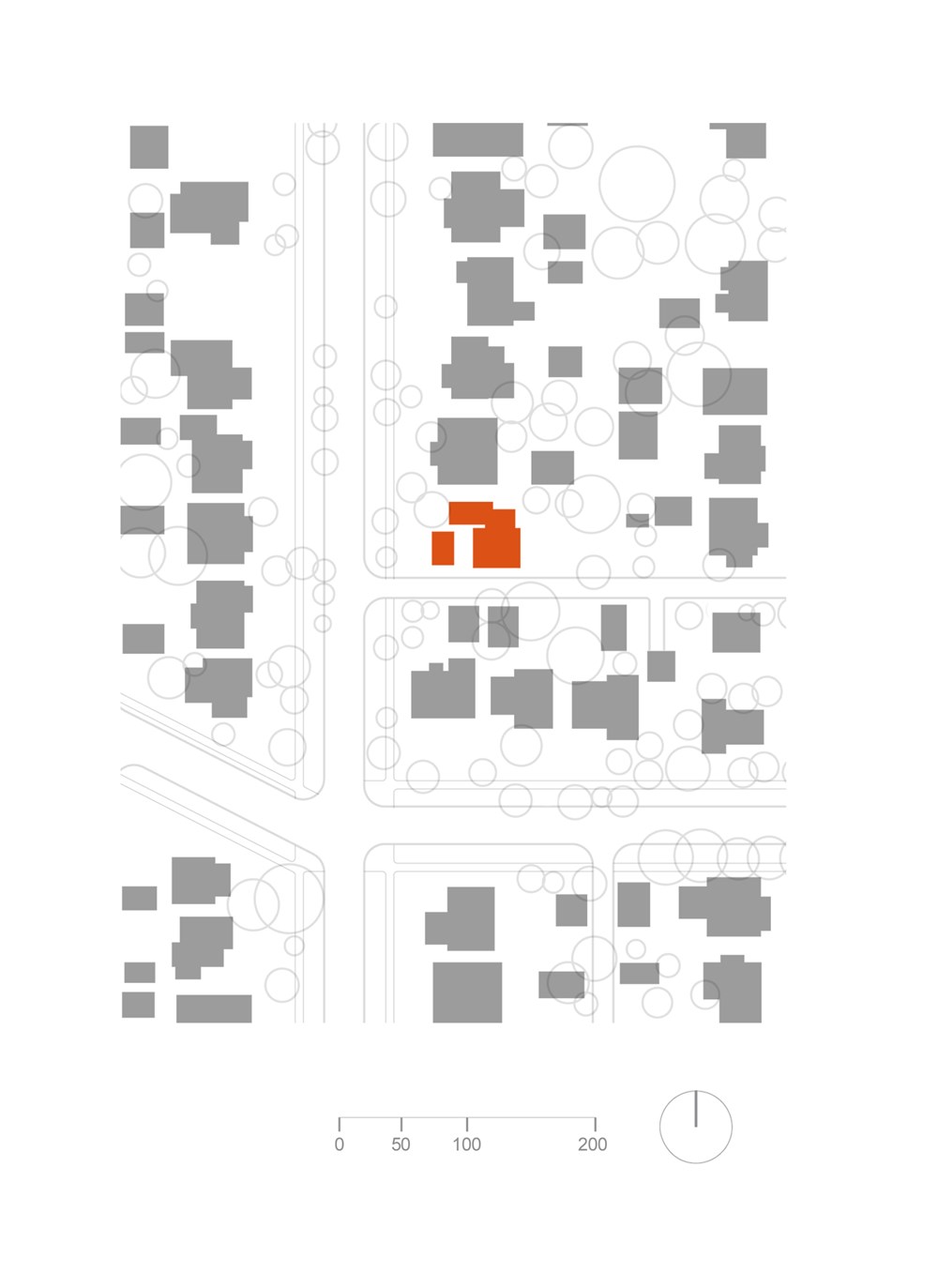 Beginning at the street, board-formed concrete volumes of varying heights are sited to form a sequence of exterior and interior rooms which intertwine with the landscape. A wooden boardwalk slips over and through this series of spatial experiences to lead to the front door. Alongside it, a sunken landscape court slides into the house heightening the connection between garden and home. The primary living space opens broadly back onto the southwest facing court where wood framed glass doors allow the owners to live outside easily when the unpredictable Seattle weather allows. Floating above the courtyard level of living spaces and decks is a simple but bold black volume which creates cover below while encapsulating the private spaces of the home. Sliced Richlite panels are used to create an economical skin that catches the sun presents a unique texture to the street. A pivotal central stair of steel and charred fir bridges the upper and lower, inside and outside. The palette is simple and purposeful, infusing modern simplicity with warmth, craft, and detail.
Beginning at the street, board-formed concrete volumes of varying heights are sited to form a sequence of exterior and interior rooms which intertwine with the landscape. A wooden boardwalk slips over and through this series of spatial experiences to lead to the front door. Alongside it, a sunken landscape court slides into the house heightening the connection between garden and home. The primary living space opens broadly back onto the southwest facing court where wood framed glass doors allow the owners to live outside easily when the unpredictable Seattle weather allows. Floating above the courtyard level of living spaces and decks is a simple but bold black volume which creates cover below while encapsulating the private spaces of the home. Sliced Richlite panels are used to create an economical skin that catches the sun presents a unique texture to the street. A pivotal central stair of steel and charred fir bridges the upper and lower, inside and outside. The palette is simple and purposeful, infusing modern simplicity with warmth, craft, and detail.
Large windows maximize daylight and passive ventilation, creating a seamless connection to the landscape. Living spaces are drawn out beyond the home’s footprint and the garden drawn in, increasing integration into landscape and community while decreasing the need for conditioned space. Heating is achieved via a high efficiency natural gas boiler with hydronic radiant heat throughout the well-insulated home. High efficiency light fixtures, plumbing fixtures and appliances conserve energy and resources.
Although untrained in construction, the owner was able to participate and help offset costs by contributing his own physical labor to the job. In the end he assisted the general contractor with a wide variety of tasks including foundation waterproofing, installing rebar, pulling electrical wiring and installing lighting, torching the wood stair treads, and installing windows. His relentless energy and support of the design vision made a challenging goal a reality.
Project team
mwworks (Architecture)
Frost Construction (General Contractor)
PCS Structural Solutions (Structural Engineer)
Location: Seattle, Washington
