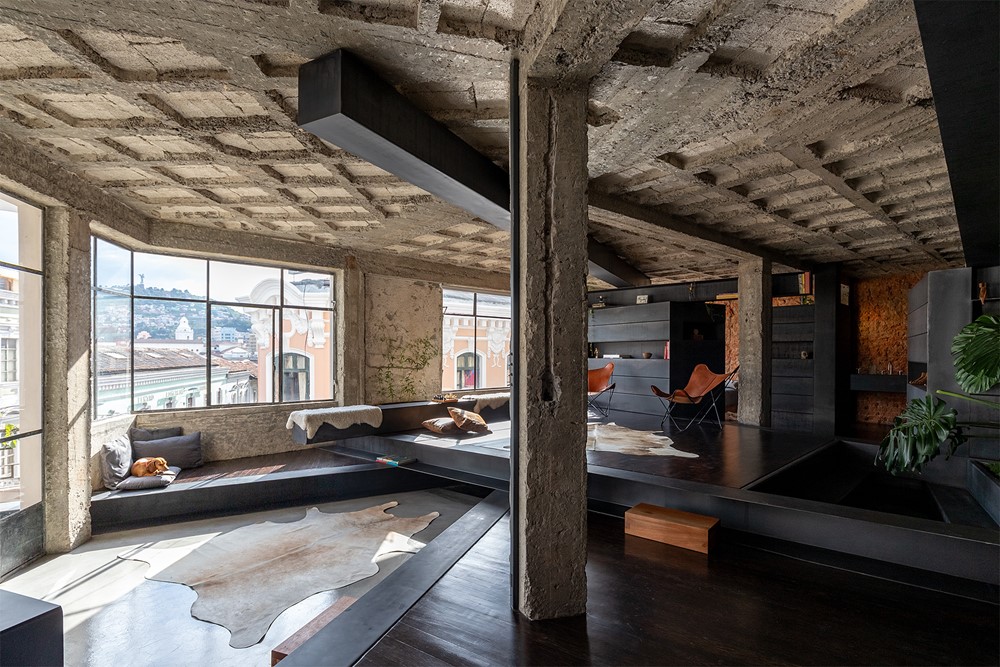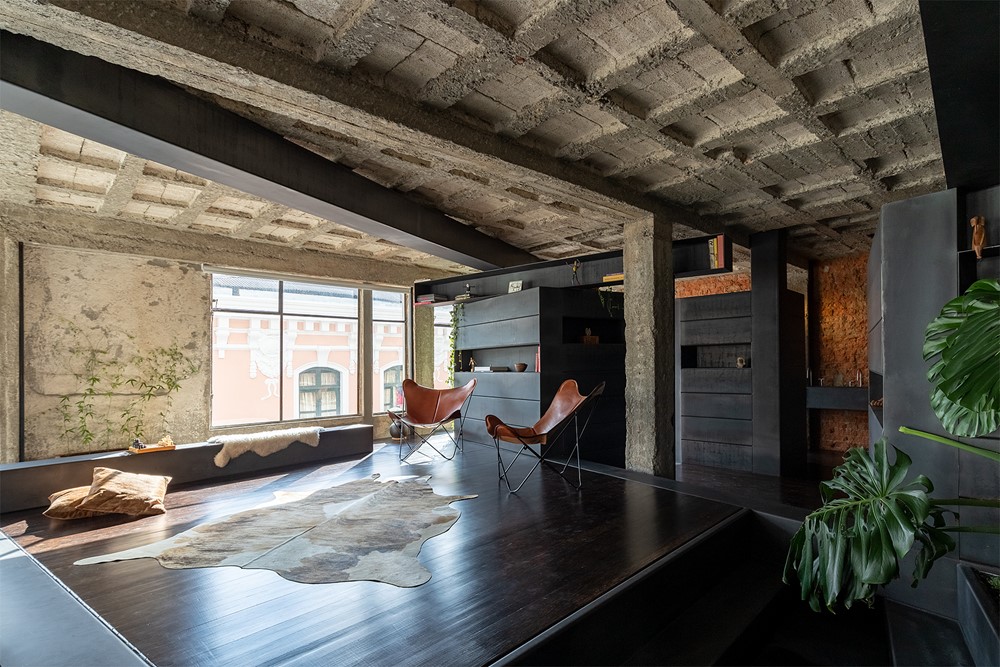The intervention designed by Aquiles Jarrín was carried out in a modern apartment of the 70s, located right in the Historical Center of Quito. More than two decades ago the Historical Center has been transformed regarding habitation and use of space, being now immersed in a process of residential desertification. Photography by JAG studio.
.
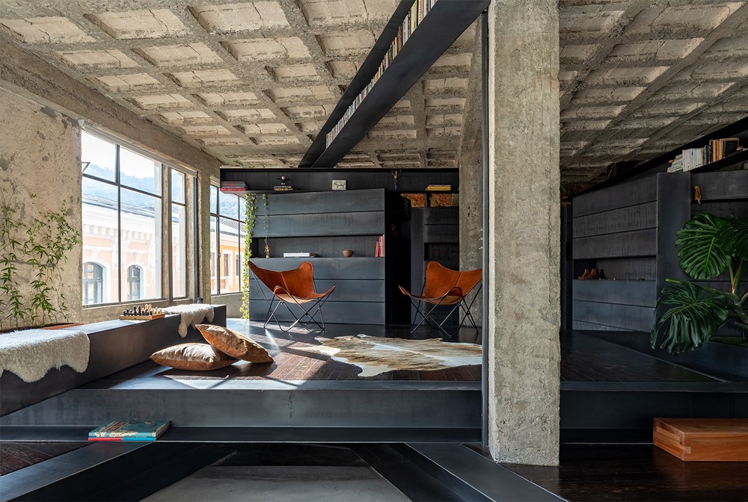
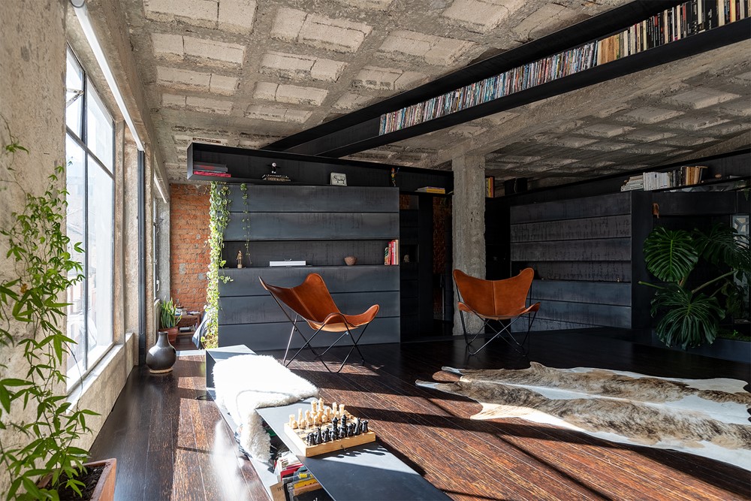
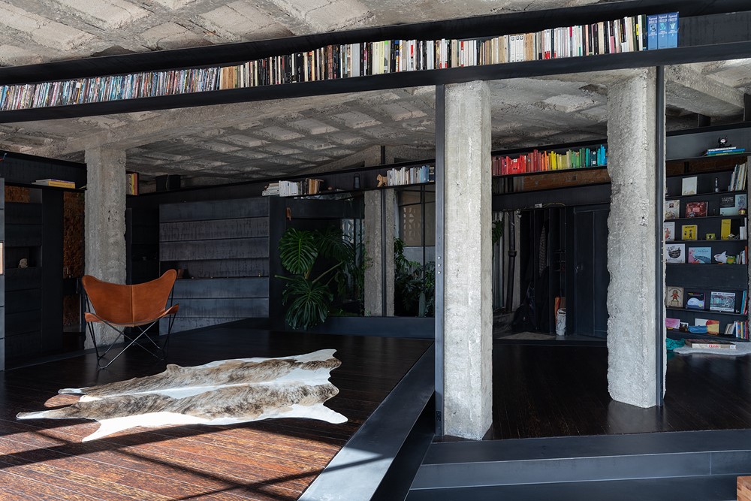
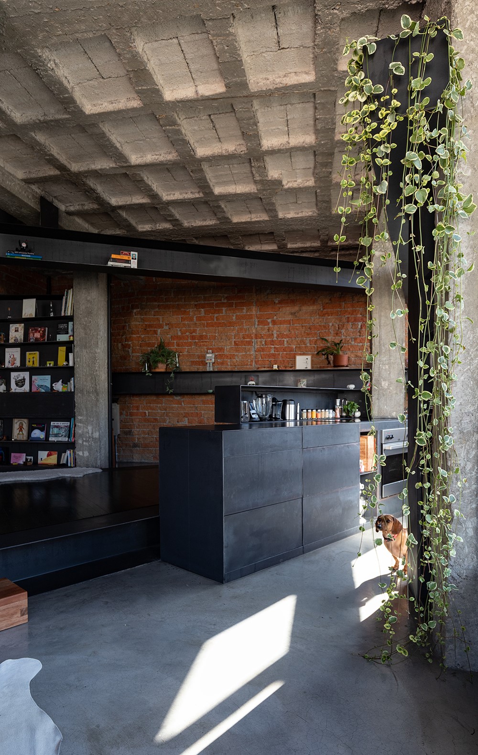
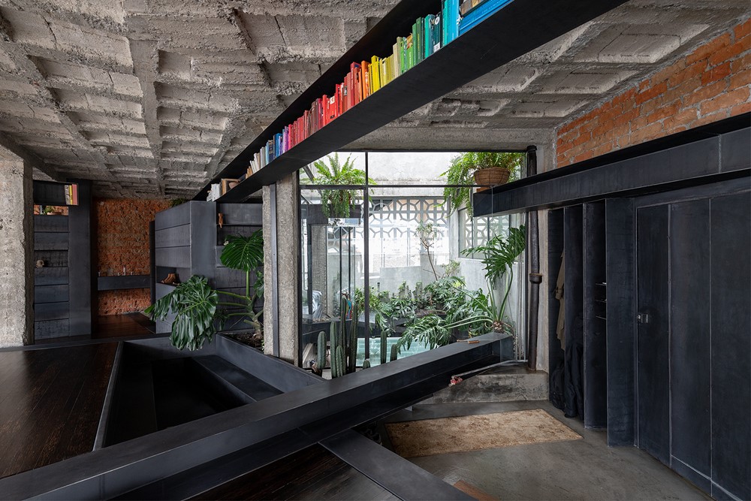
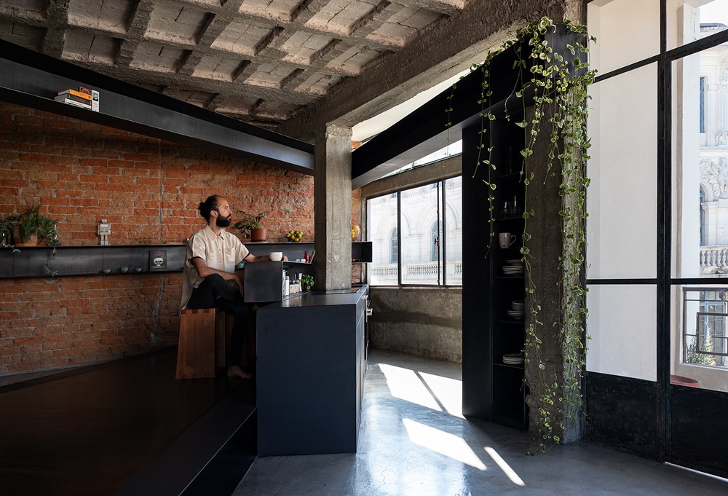
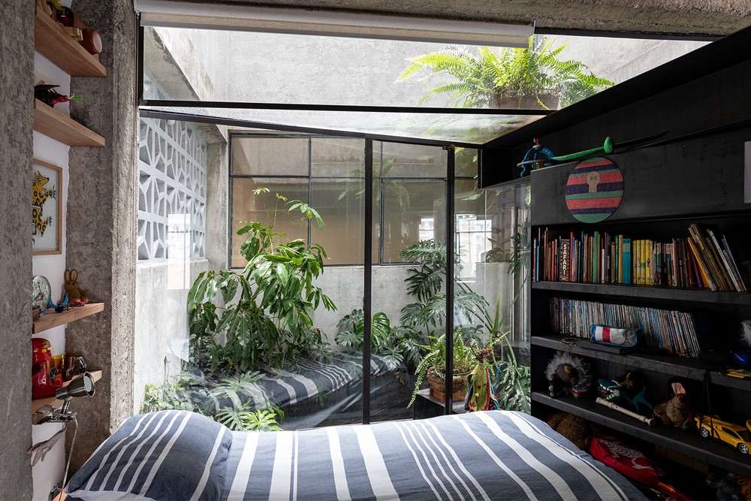
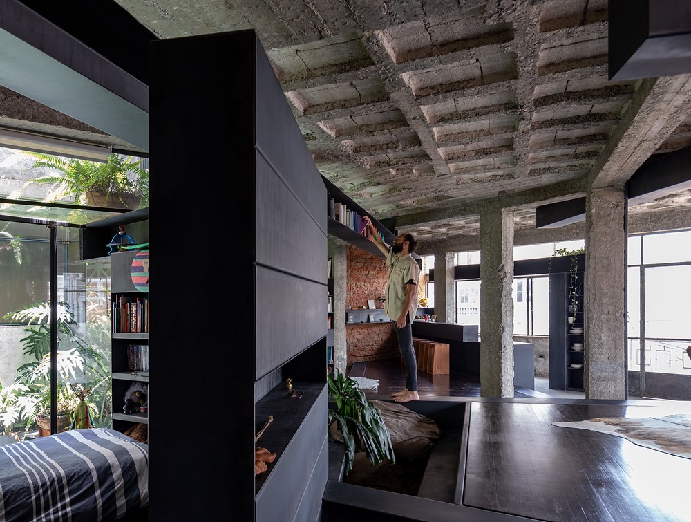

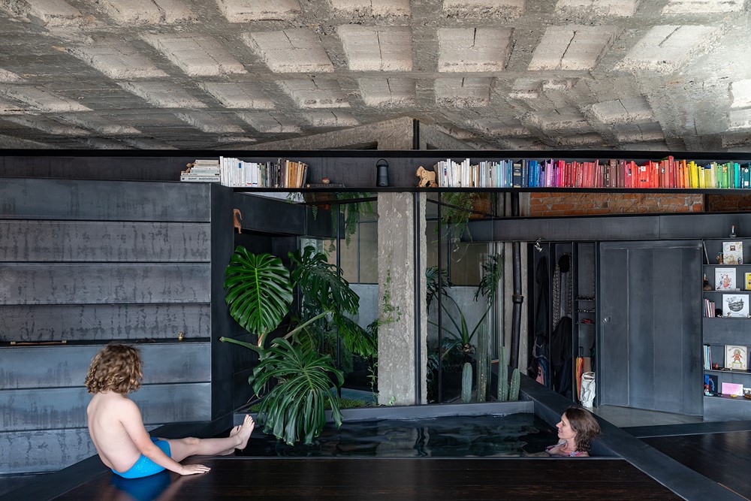
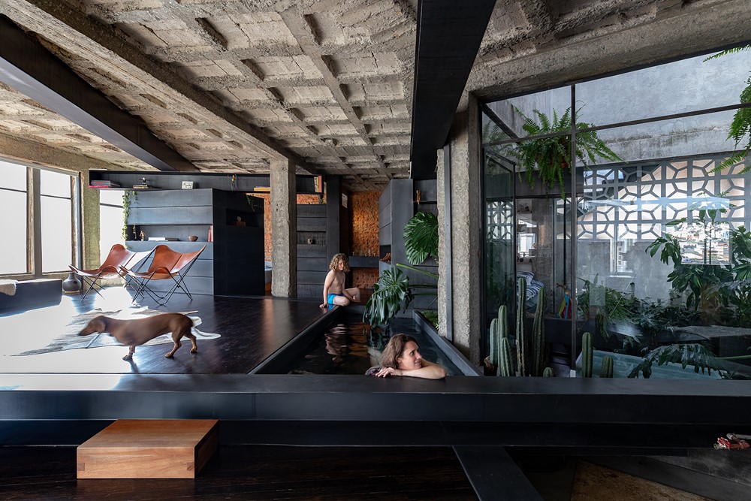 As a result, several properties built for housing are now becoming warehouses and commercial shops of all kind. Over the years the commercial vocation of this area has strongly risen to the detriment of a coexistence with housing for Quito’s population.
As a result, several properties built for housing are now becoming warehouses and commercial shops of all kind. Over the years the commercial vocation of this area has strongly risen to the detriment of a coexistence with housing for Quito’s population.At the beginning of the intervention, the 112 sqm apartment was in good condition with standard features: porcelain tile flooring, plastered and painted walls and ceilings, white lighting and spatial organization following “regular” housing standards.
The apartment consisted in a social area, master bedroom with bathroom, single bedroom, social bathroom, a small storage and a kitchen.
The development of the project is based on an investigation carried out with the family that acquires the property (a couple, a 10-year-old son and a smallbreed dog). A set of methodologies was applied to understand the needs and ways of inhabiting the space, calling on
the imagination, the freedom to occupy the space and the aspirations of achieving a friendly and comfortable habitat for the whole family. Some elements that appeared in the process were related to the importance of generating less defined spaces, with multiple and subjective forms of use. Another conclusion was that the social area of the house should be protagonical and that there were no requirements for strong divisions between the social and the private
spaces. The clients were looking for a more dynamic space that would allow for a constant rediscovery and appropriation of the place. The son stated that he wanted to feel part of the house at all times. A strong presence of nature inside the apartment would be another of the important elements to be included.
Project name: a forest
Project type: intervention
Surface: 120 m2
Location: Oriente Oe318 and Guayaquil.
Quito’s Historic Center. Ecuador
Design: Aquiles Jarrín – @aquilesjarrin
Construction: Aquiles Jarrín
Project year: 2019
Year of construction: 2019 – 2020.
Suppliers: Acero Center – Fairis
Photographs: JAG studio – @jag_studio
Text: Aquiles Jarrín


