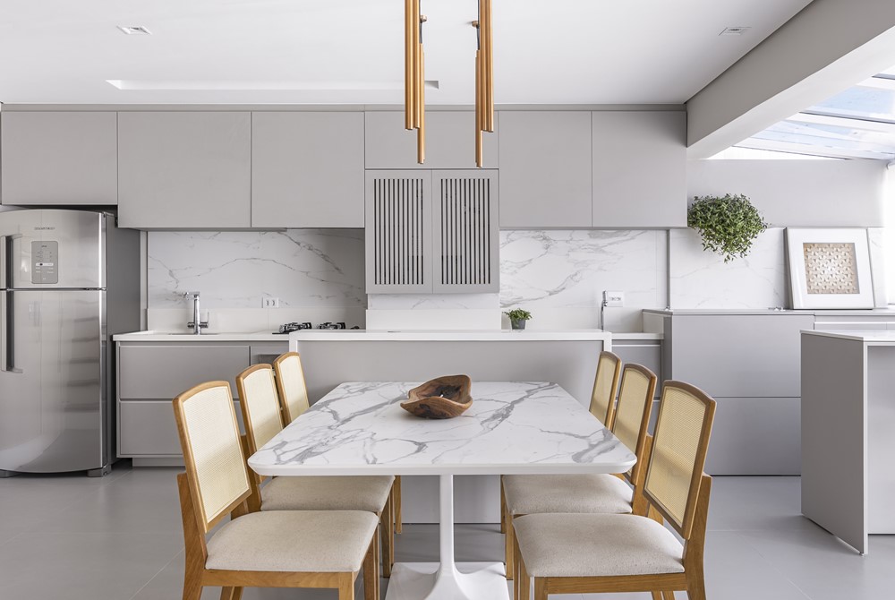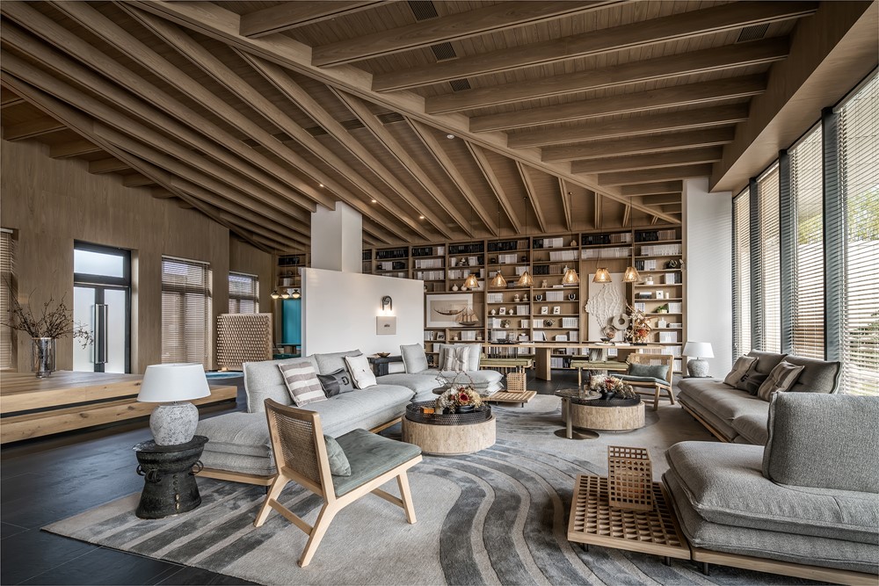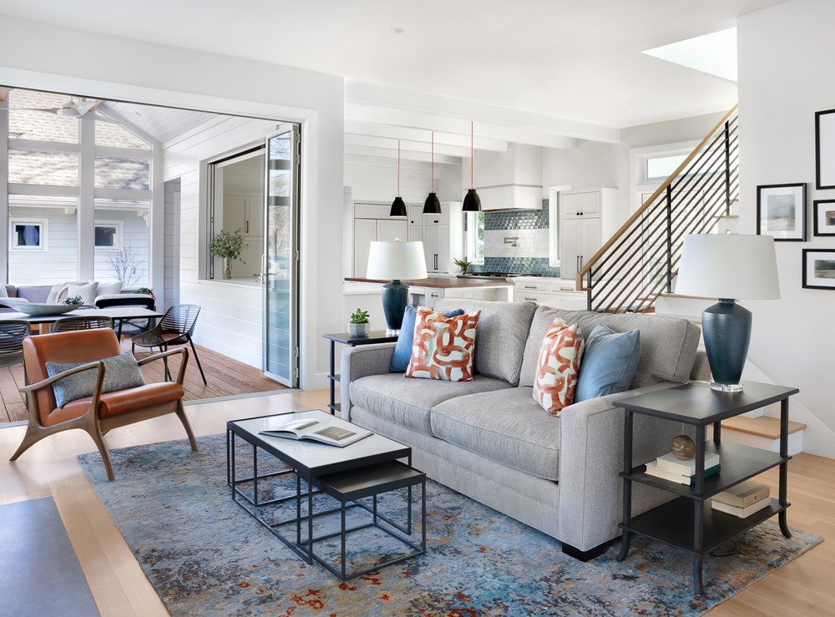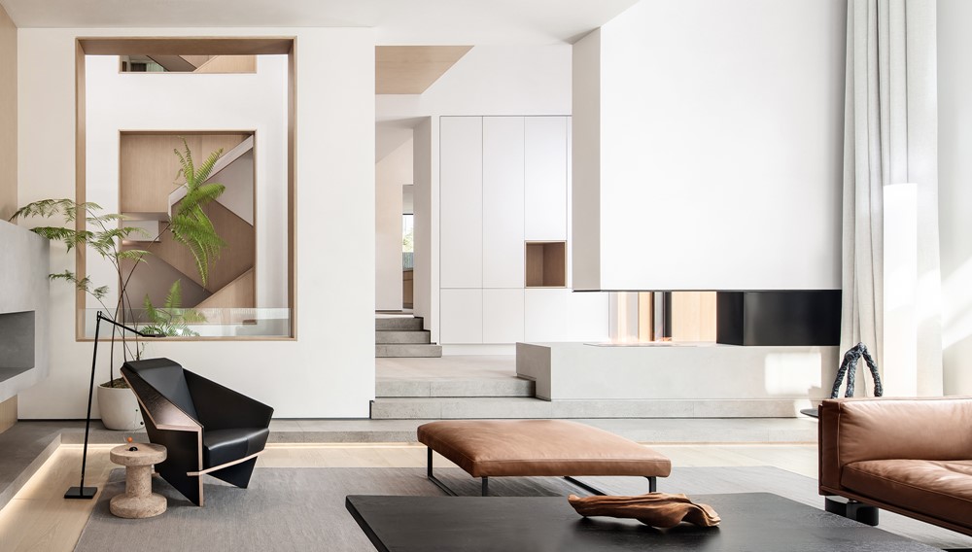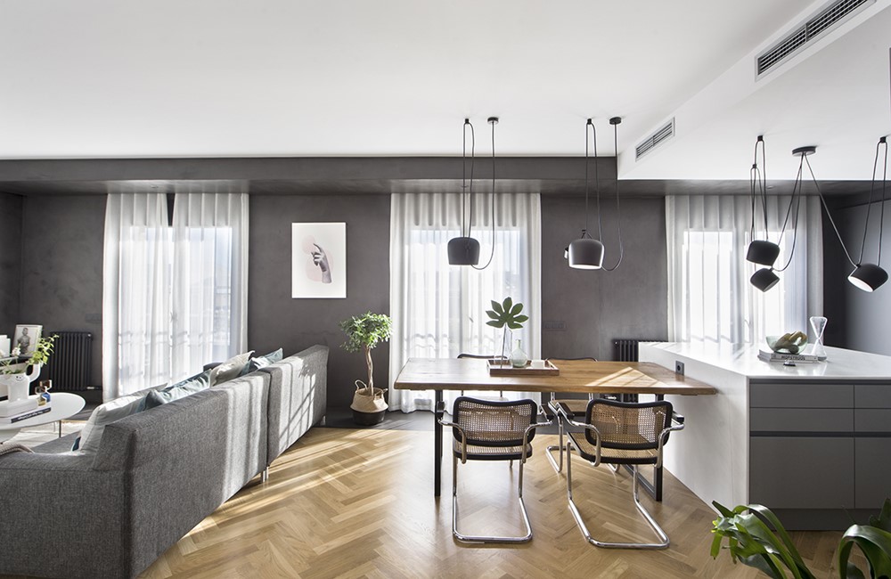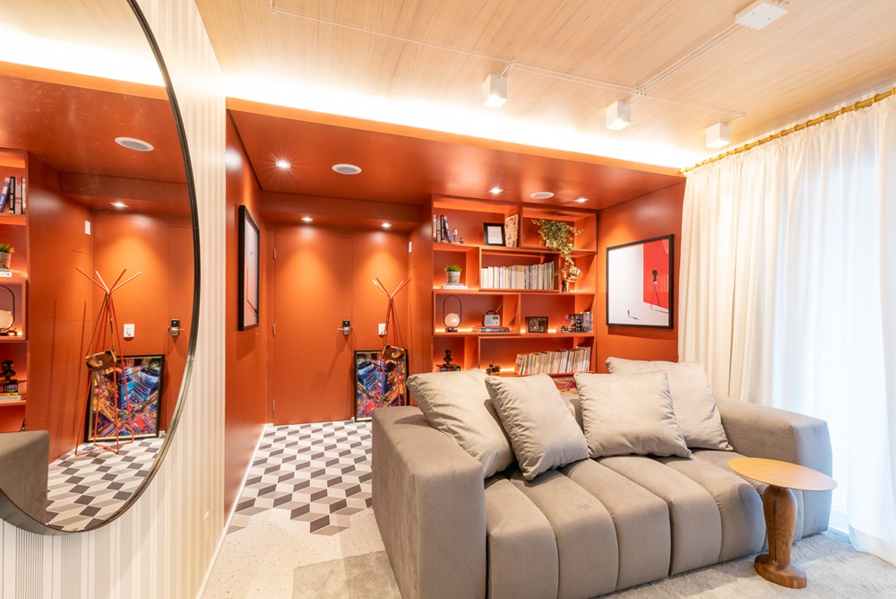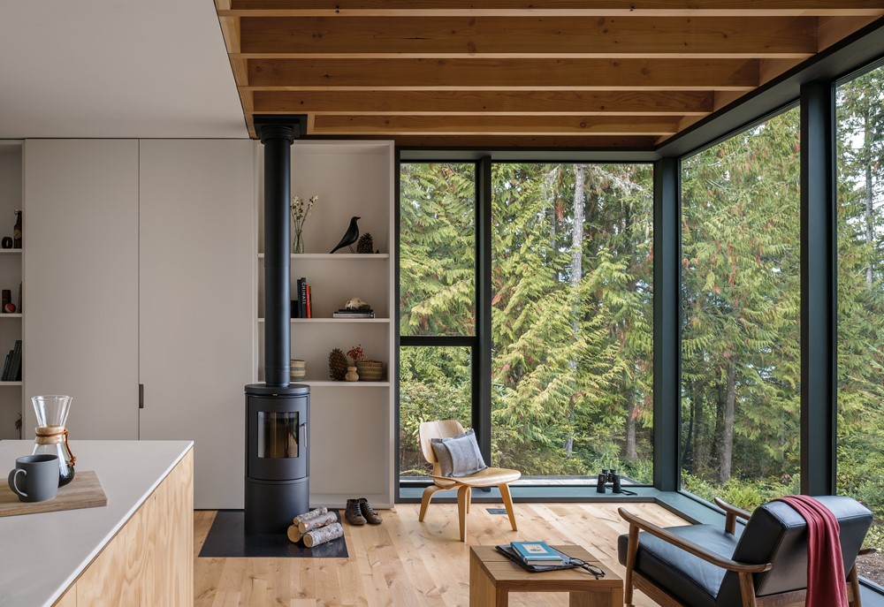When a young couple approached Heliotrope Architects and asked them to design a home with an art studio inside, all parties sat around the table contributing ideas – some atypical. The couple, an artist and an engineer, listed several additional criteria for their new home: a contemporary style, but not out of place with the rest of the Capitol Hill neighborhood; a visual connection to the street balanced with privacy; a strong relationship between the interior and exterior; lots of natural light; an interior with an art-gallery-feel to accommodate their growing art collection; and a separate guest wing. Photography by Benjamin Benschneider.
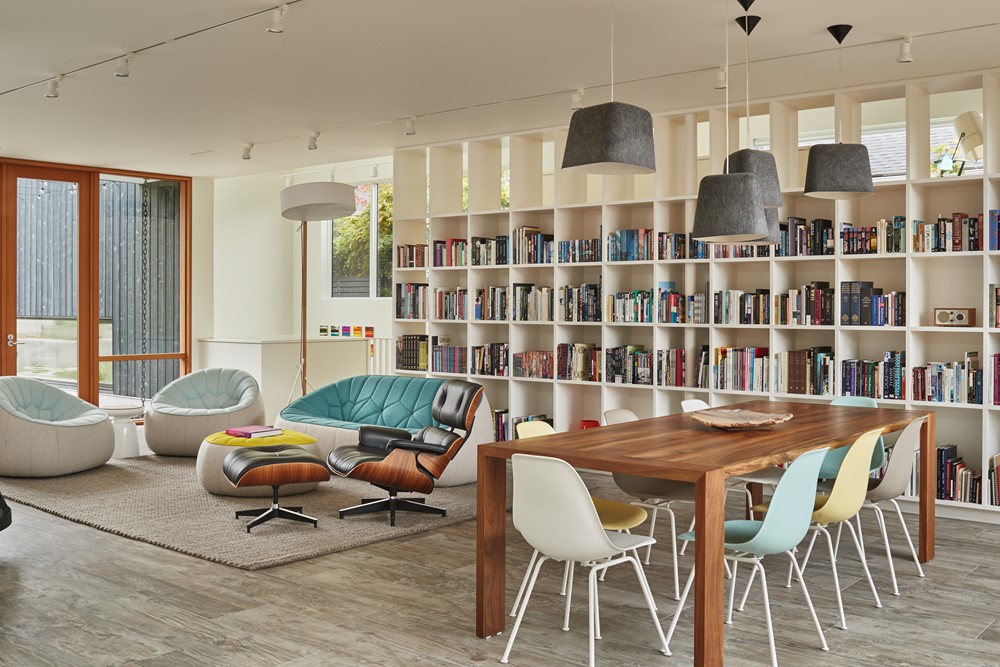
Mason residence. Seattle, Washington. Image license: Heliotrope Architects and Dovetail Construction.
© Copyright 2016 Benjamin Benschneider All Rights Reserved. Usage may be arranged by contacting Benjamin Benschneider Photography. Email: bbenschneider@comcast.net or phone: 206-789-5973.
.
Continue reading →
