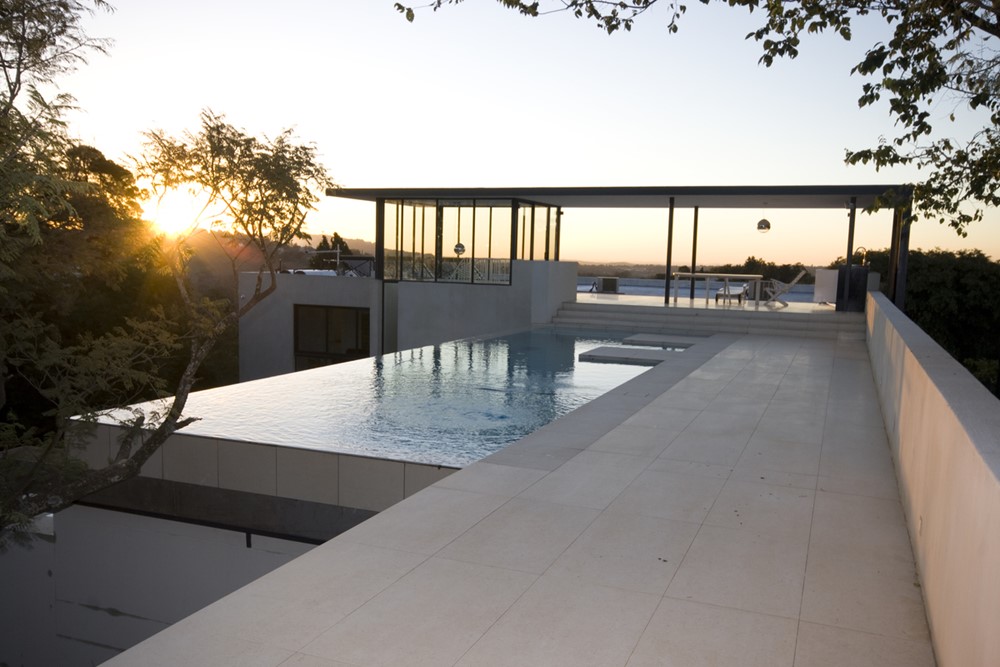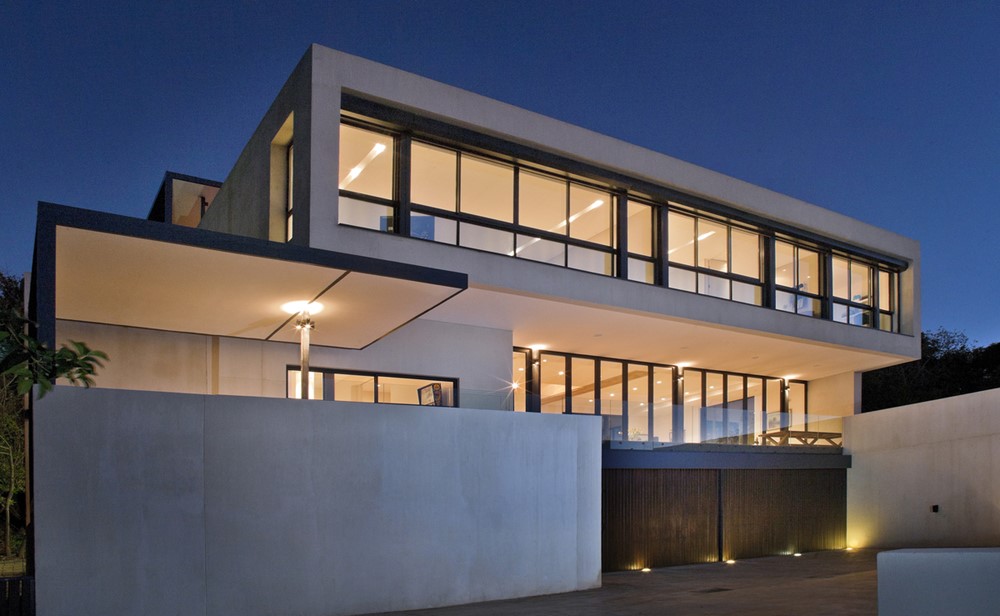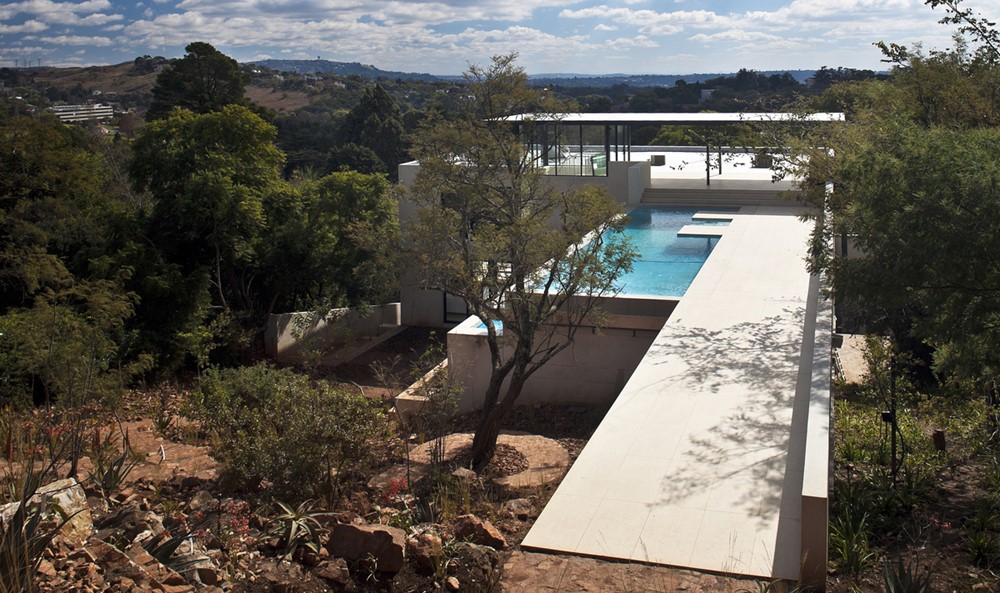House B, Westcliff Ridge is a project designed by Daffonchio and Associates Architects. The clients’ brief was to create a sustainable modern home that exploited views from the site, which is situated just off the Valley road on the Westcliff ridge and overlooks the jacaranda trees of the Northern suburbs parks and Johannesburg Zoo. Photography by Elsa Young, Candace Marshall Smith, Chiara Frisone
.
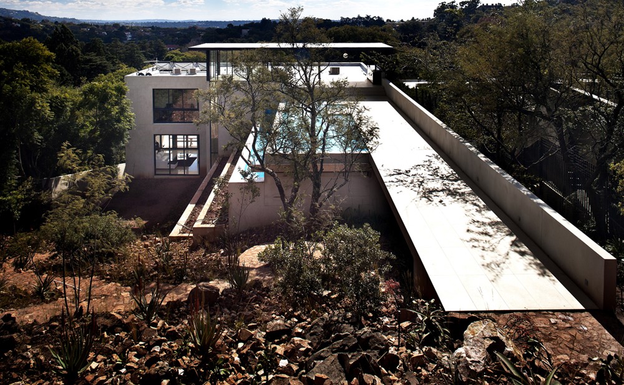
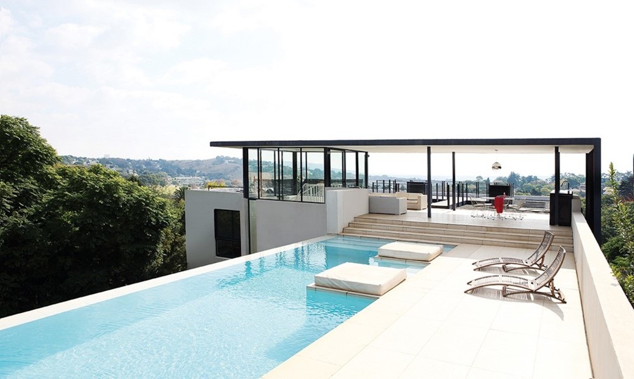

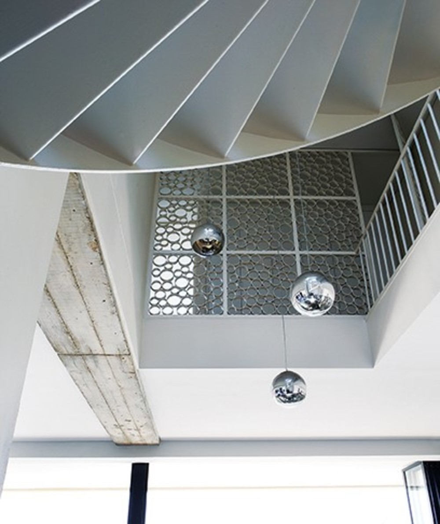
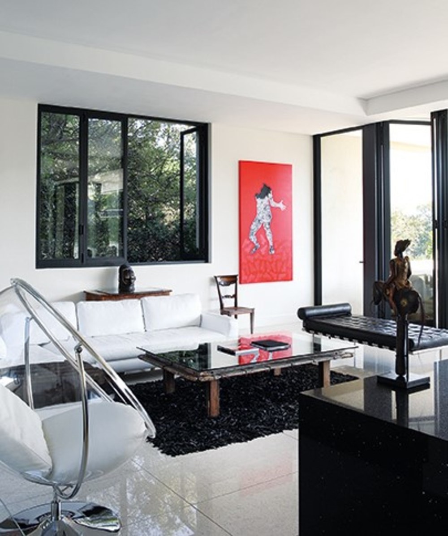
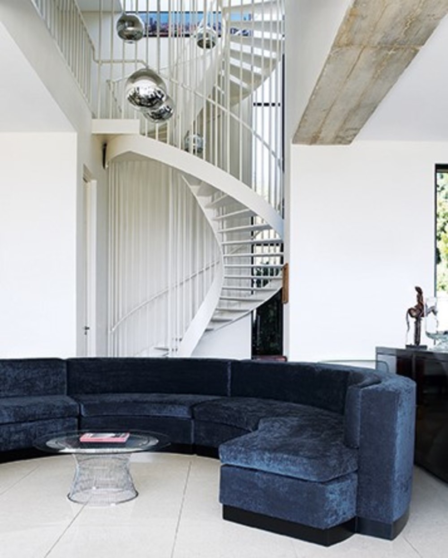
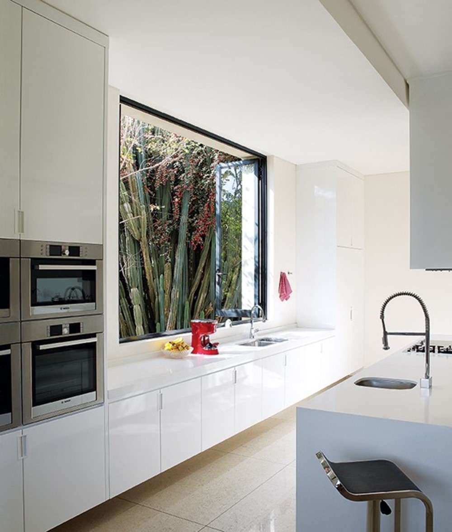
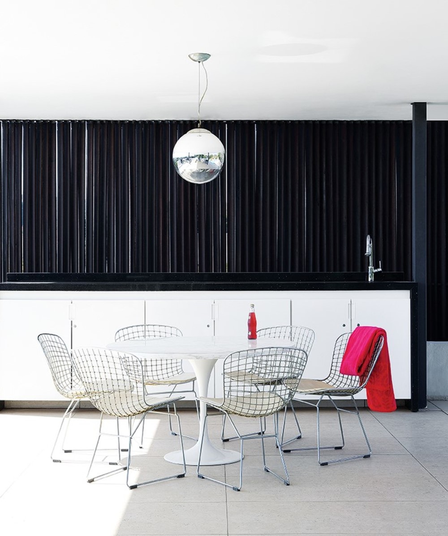
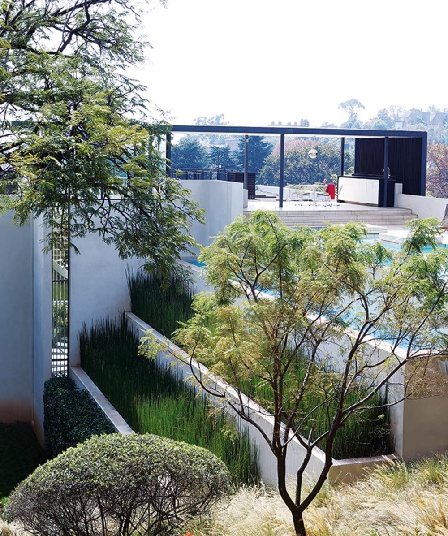
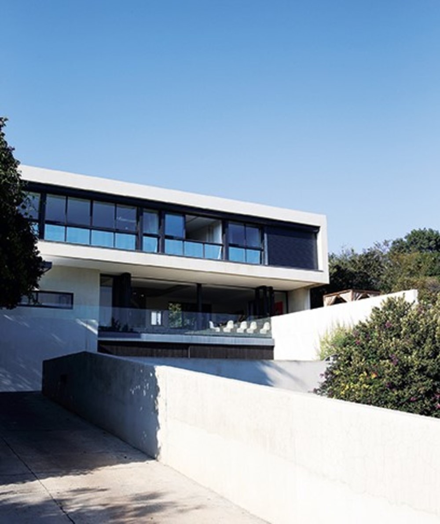
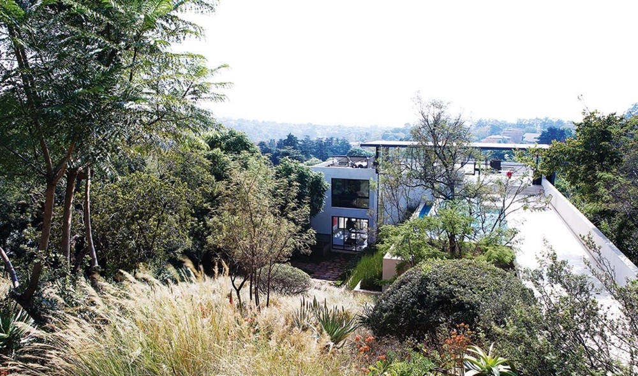
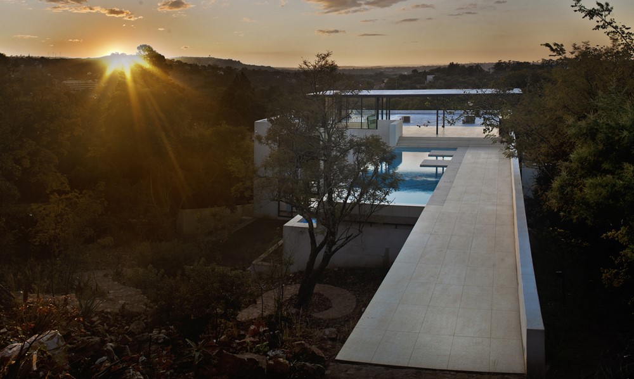
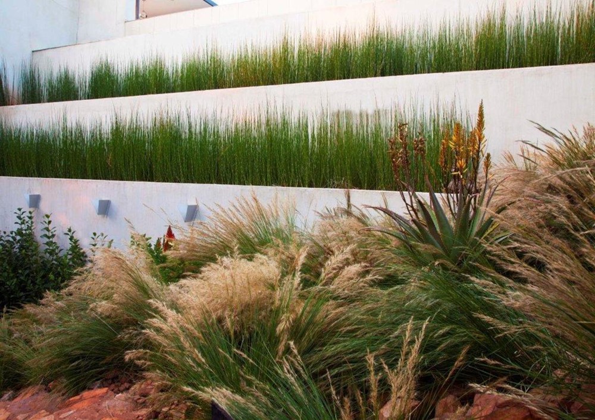


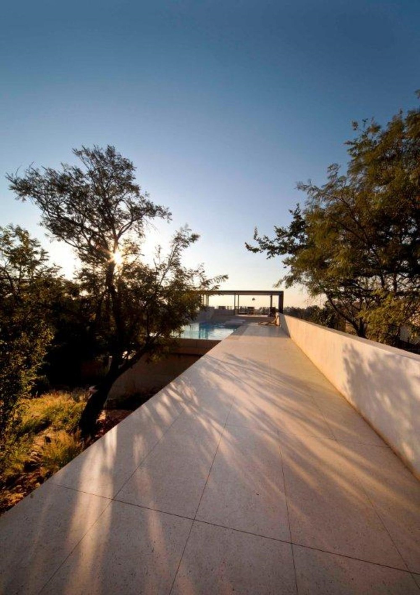
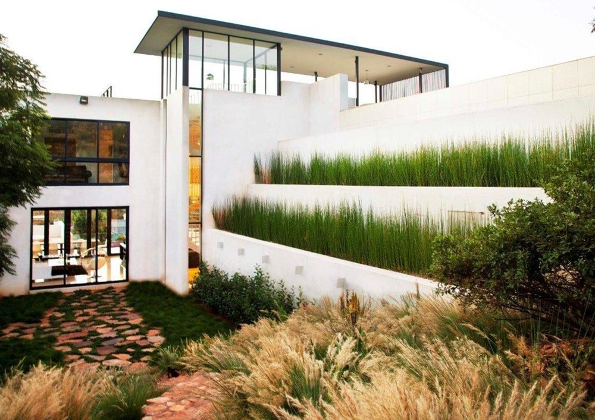
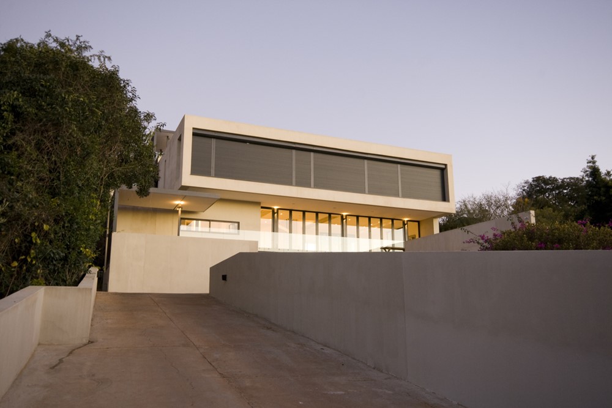
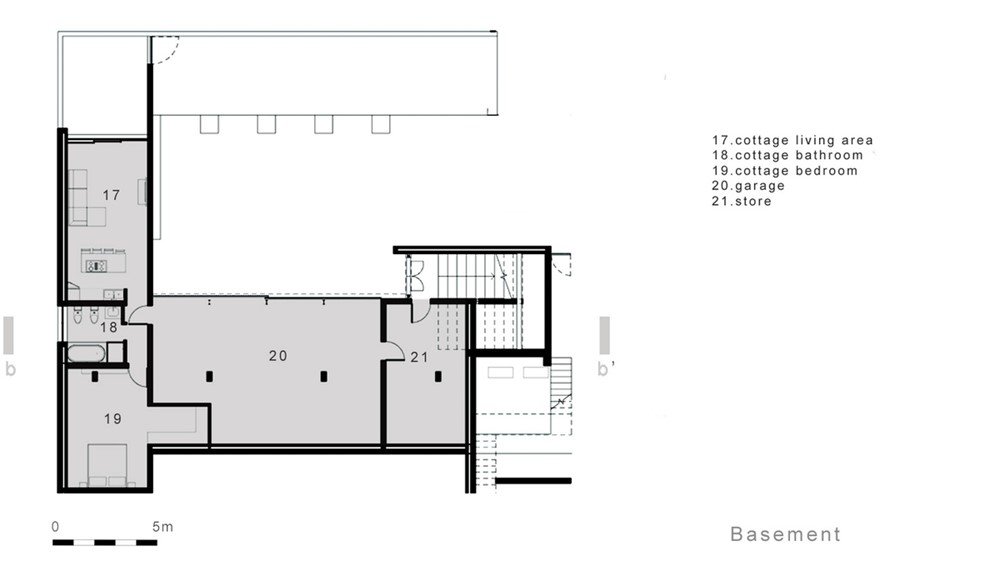

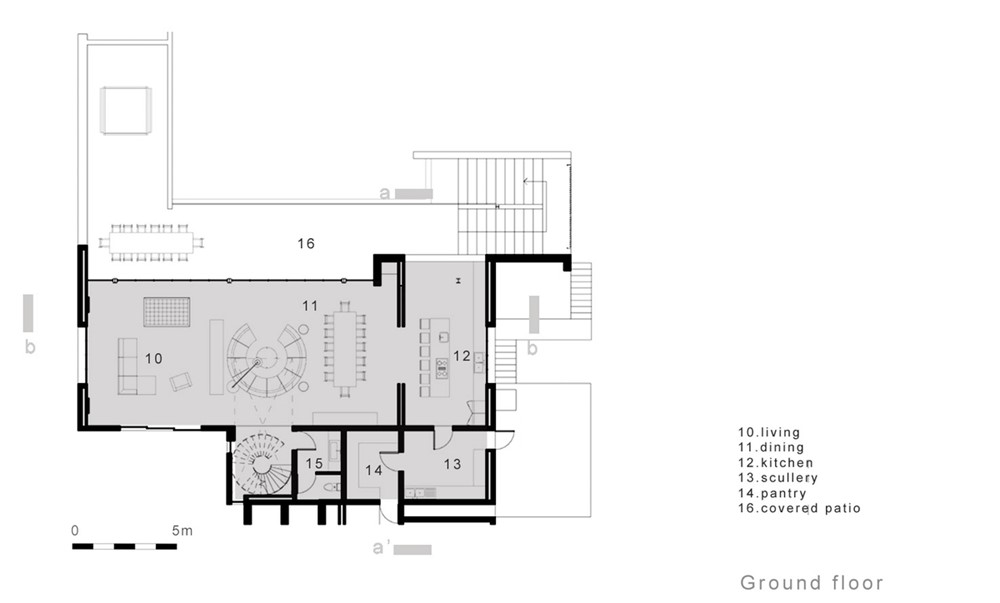
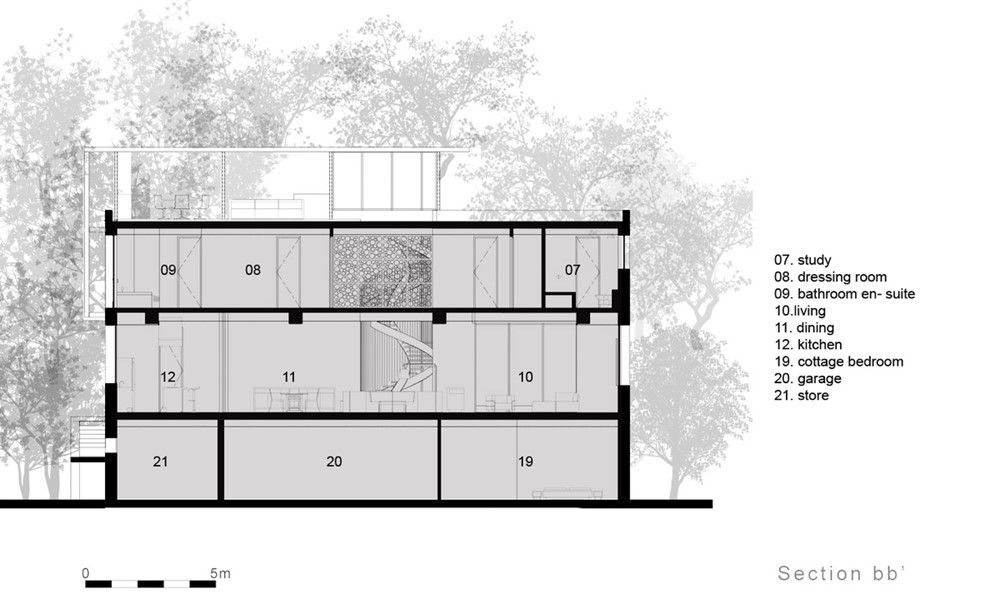


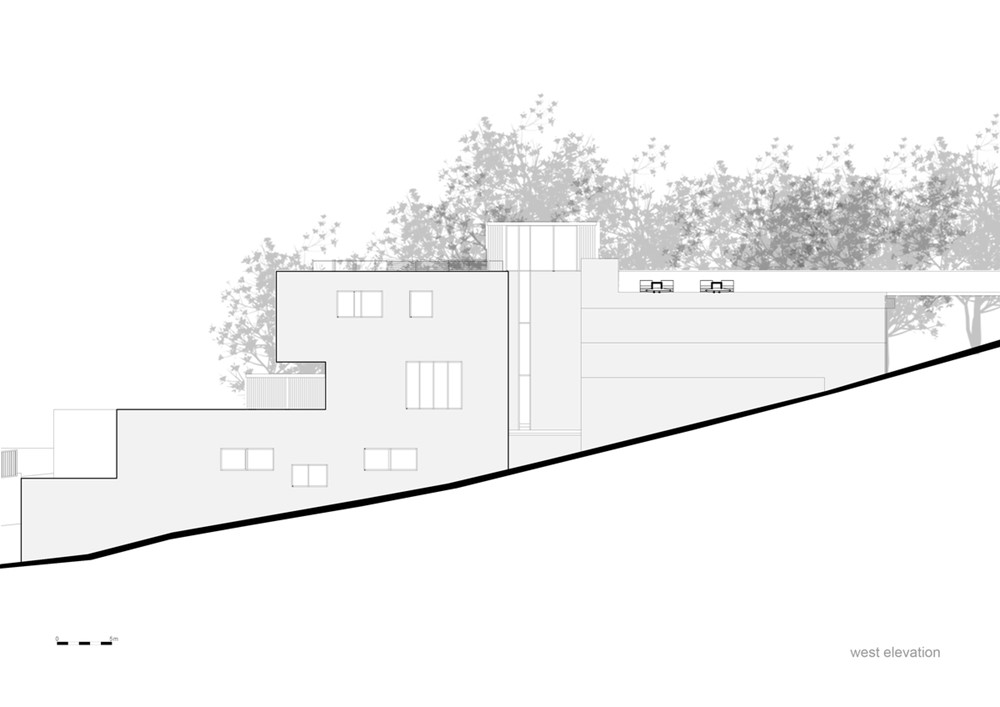 The core concepts of the design are rooted in a green, modern lifestyle. The first sustainable aspect is the orientation of the residence, with the main living areas and bedrooms of the house orientated toward the north, sun control at East and West, and insulation mass at South.
The core concepts of the design are rooted in a green, modern lifestyle. The first sustainable aspect is the orientation of the residence, with the main living areas and bedrooms of the house orientated toward the north, sun control at East and West, and insulation mass at South.
The northern façade is fully glazed to maximise natural light and views. External, mechanically operated shutters provide both privacy and sun control for the bedrooms on the first floor.
Vertical louvers allow winter sun to penetrate the house in winter in the morning while projecting a shade in summer. Large areas of glazing on the facades could imply open heat loss and heat gain, but in this case, the choice of double glazing mitigates this, effectively providing insulation.
Cavity walls provide further insulation and thermal mass.
Polystyrene block and beam slabs add performance to the standard insulation layer. Other green principles that were incorporated were the use of solar geysers for domestic hot water and heat pumps which feed the hot water underfloor heating.
The slope of the site also played an important role in the design of the house. The house is stepped over four levels which follow the natural slope so as to cause the minimum possible footprint.
The arrival level contains four garages and a cottage. The level above is the open plan living area with high ceilings. To the north, this area opens out onto a covered patio and to the south, it accesses the garden.
A spiral staircase goes up to the second and third levels. The second level houses the bedrooms, and the third level leads to the swimming pool and viewing deck area.
The pool and pool walkway extends into the koppie* and links the house with the landscape, where all indigenous trees have been preserved and new ones have been added.
