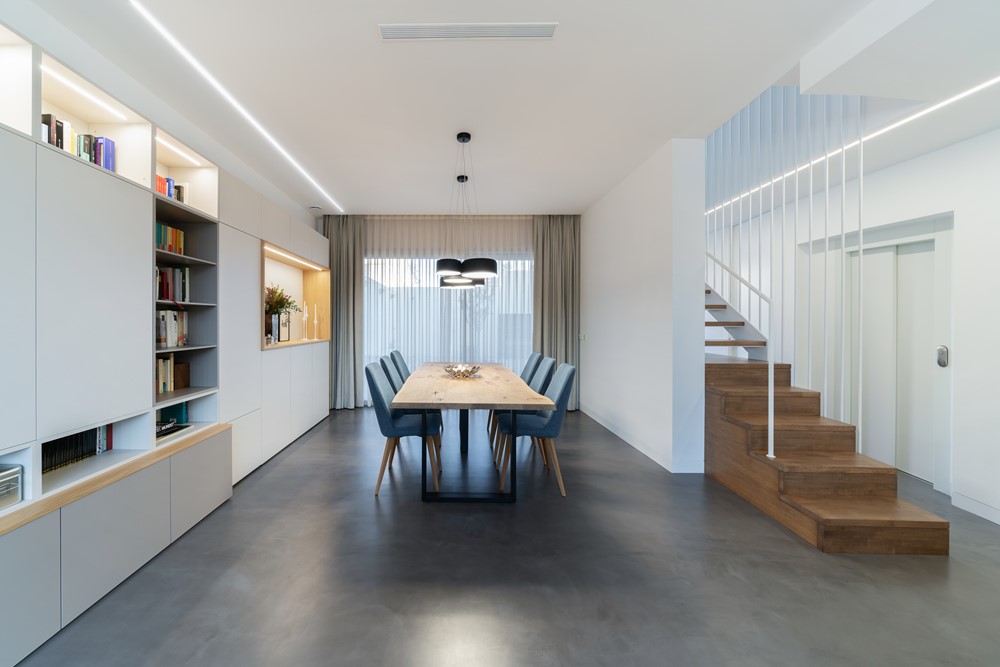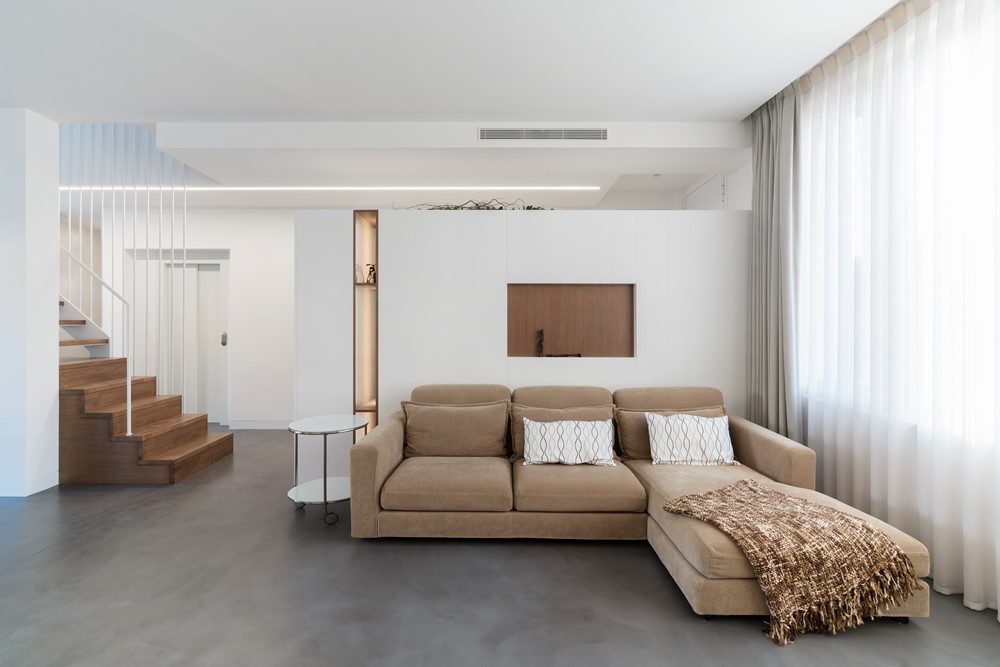R&Roll Houses, project by architects Rafael Ortega Escrig and Raquel Marcos López from the spanish studio ra[]el Arquitectura, consists of two single-family houses between party walls, designed and constructed by the Passivhaus Institute principles, trough concrete and brick traditional construction style and with exterior insulation (SATE). Photography by Adrián Mora Maroto
.
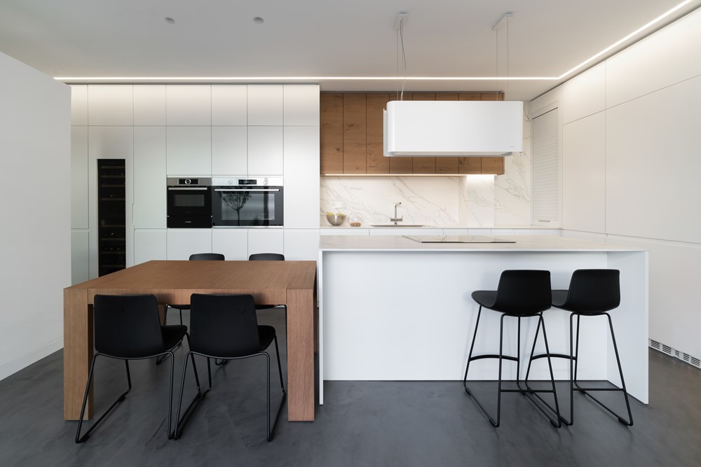
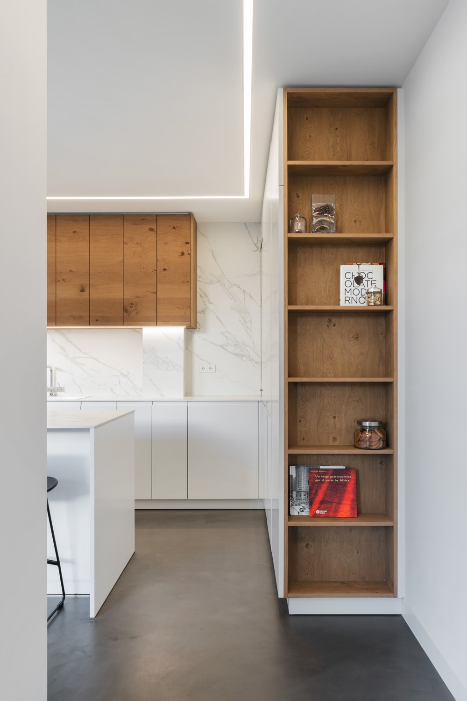
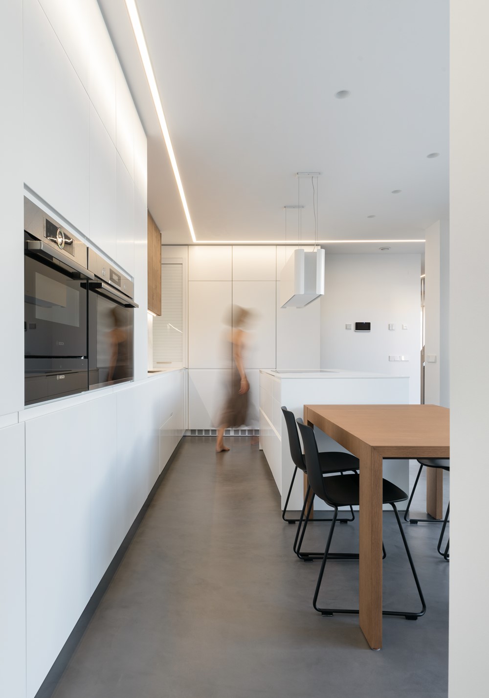
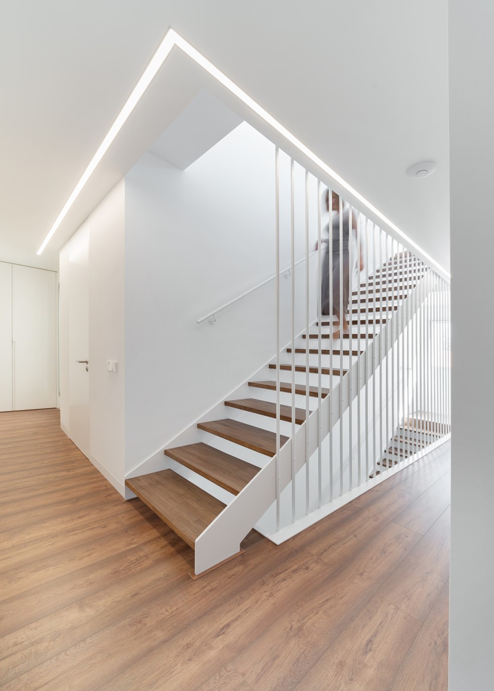
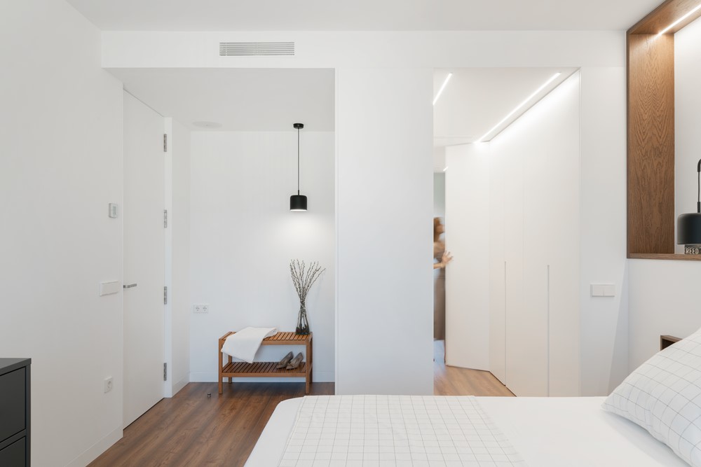
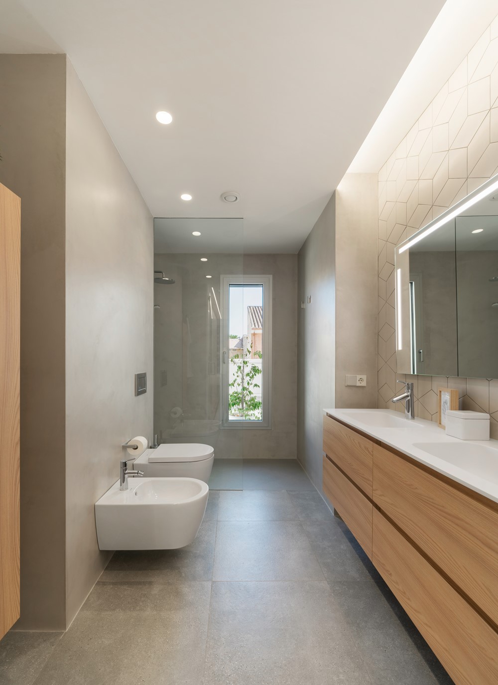
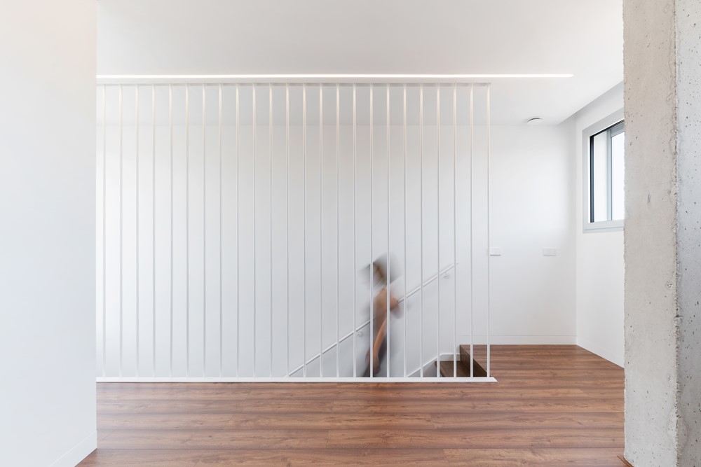
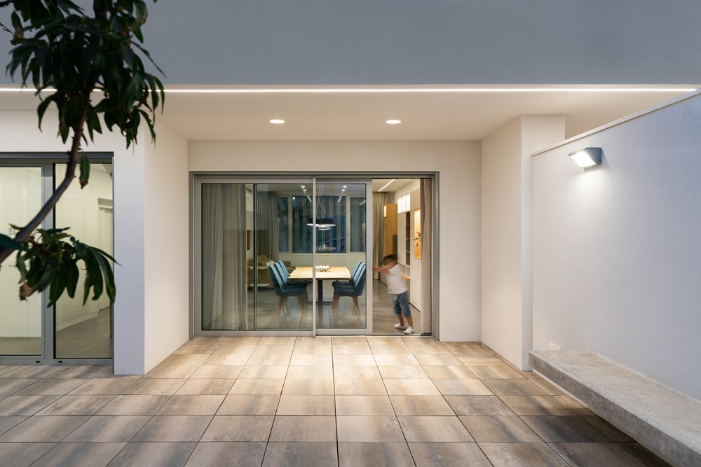
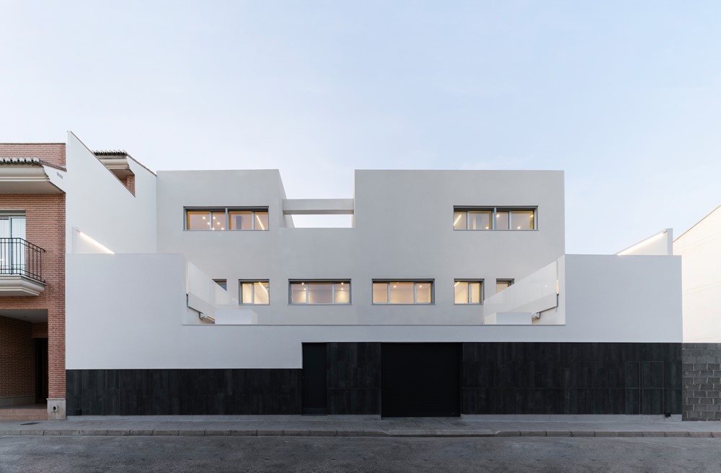
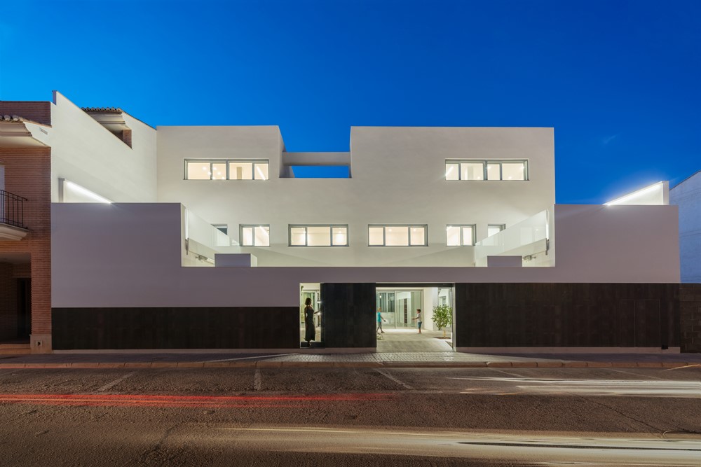
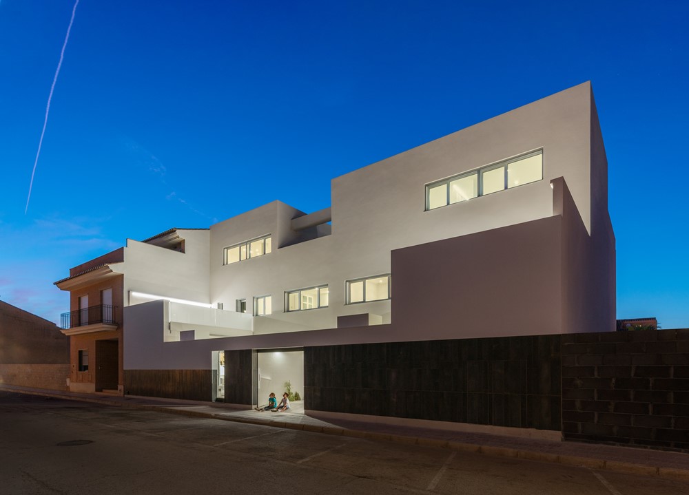 Certified Passivhaus Plus in 2019, it’s the first project of this type within the Valencian Community, promoted to be an energetically efficient building, and technically and economically viable.
Certified Passivhaus Plus in 2019, it’s the first project of this type within the Valencian Community, promoted to be an energetically efficient building, and technically and economically viable.With the purpose of also making a bio healthy building, all the construction processes have been developed to avoid toxic construction materials, electromagnetic fields, and to reduce the carbon footprint through a responsible design with the environment.
It is also important to mention that both houses present photovoltaic installations that help produce the energy that they need, as well as a greywater recovery system.
From the area’s characteristic living typology and following contemporary styles, the houses are organized around an east-facing patio, allowing its use almost all year long. Thus, from the exterior the
building is perceived as two sober-looking houses, with a neutral upper-body, and a ground floor materialized as a solid skin with subtle clefts that allow both the light entrance and the user’s privacy.
In the same way that there’s been put special attention on the functional distribution and on an efficiently construction solution, the interior design answers to a study in its every detail.
Project: R&Roll Houses
Office: ra[ ]el ARQUITECTURA
Country: Spain
Year: 2019
Area: 669 m2
Location: Rafelbunyol, Comunidad Valenciana, España
