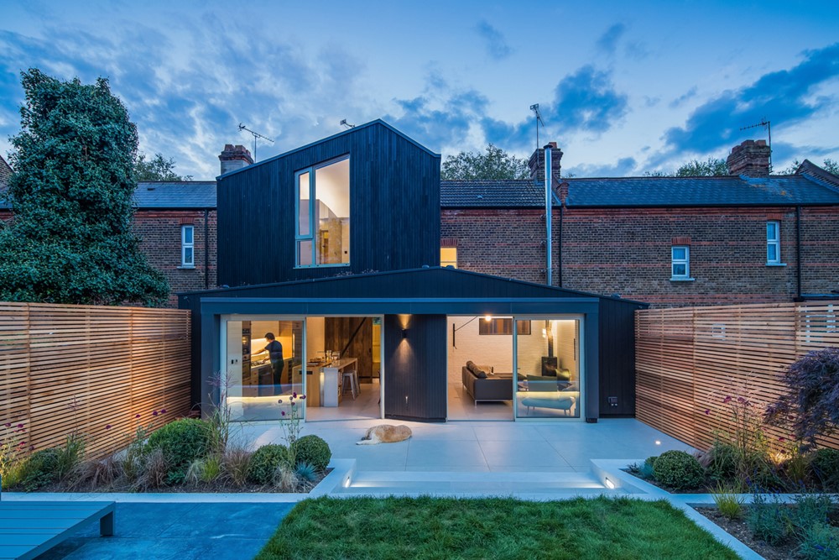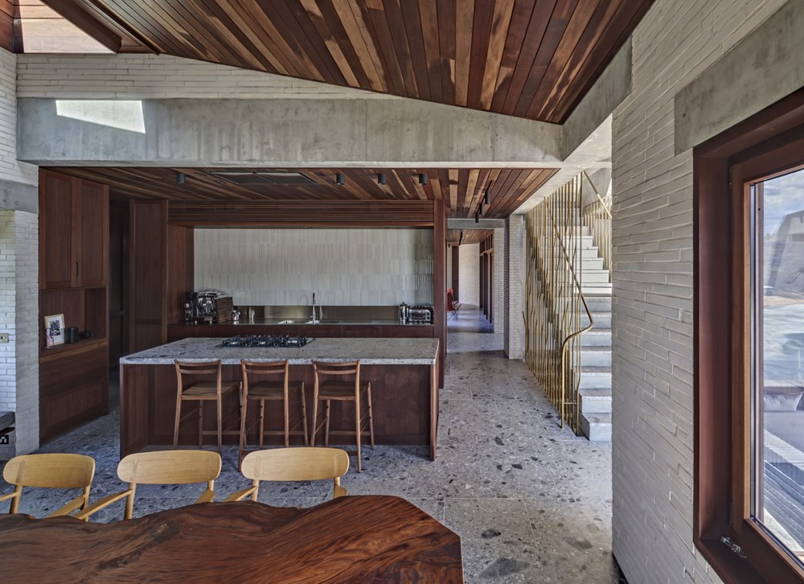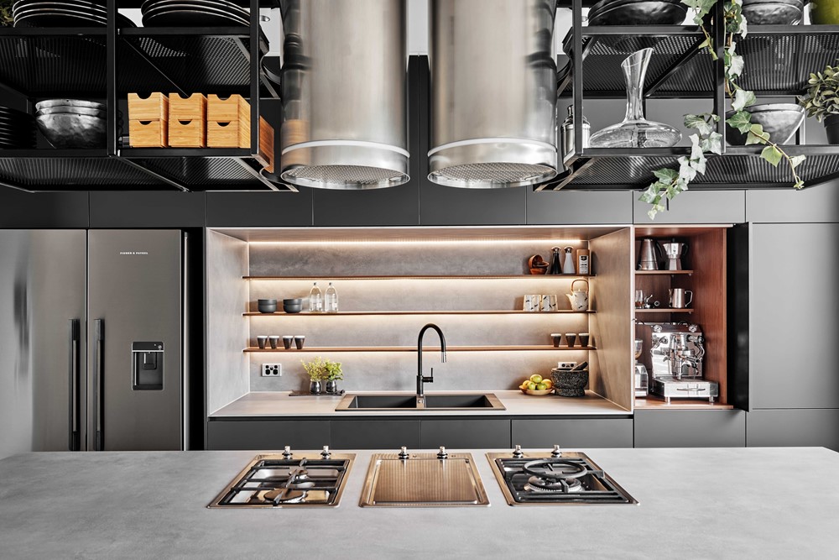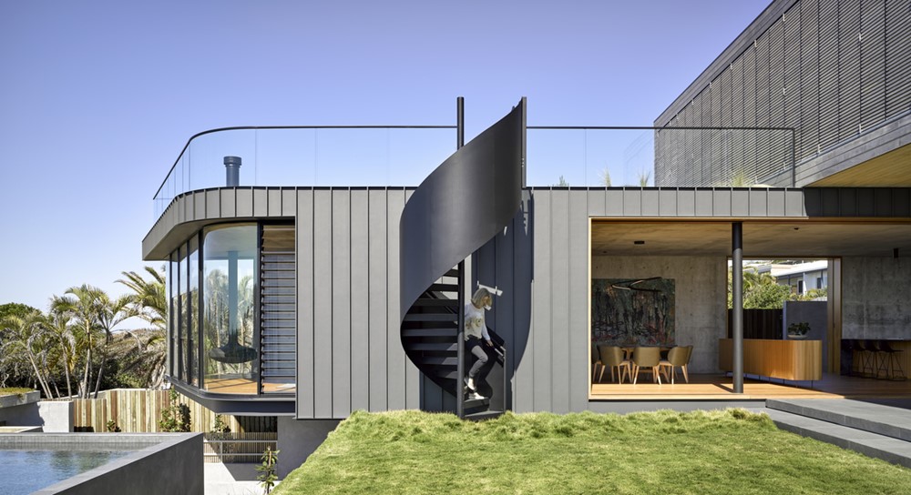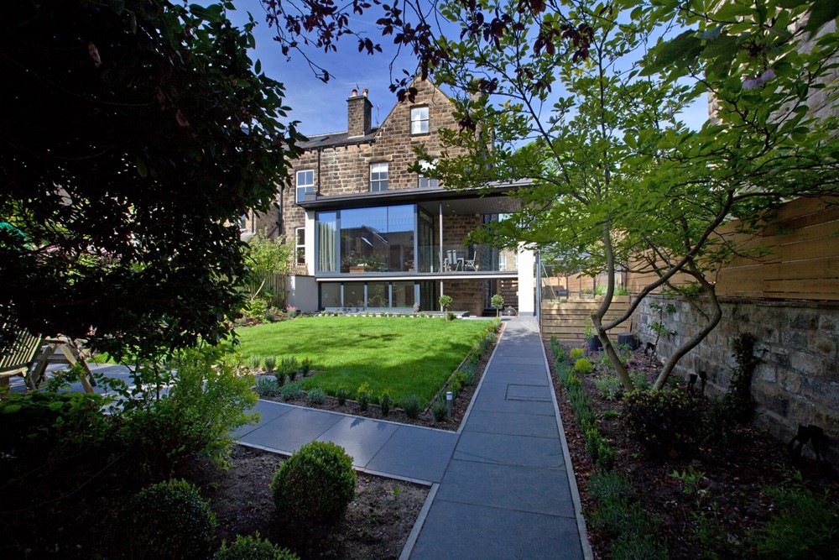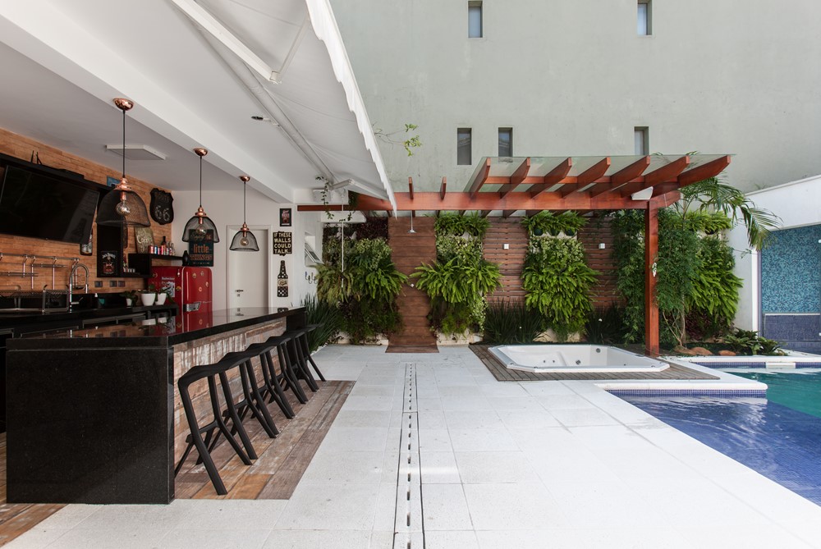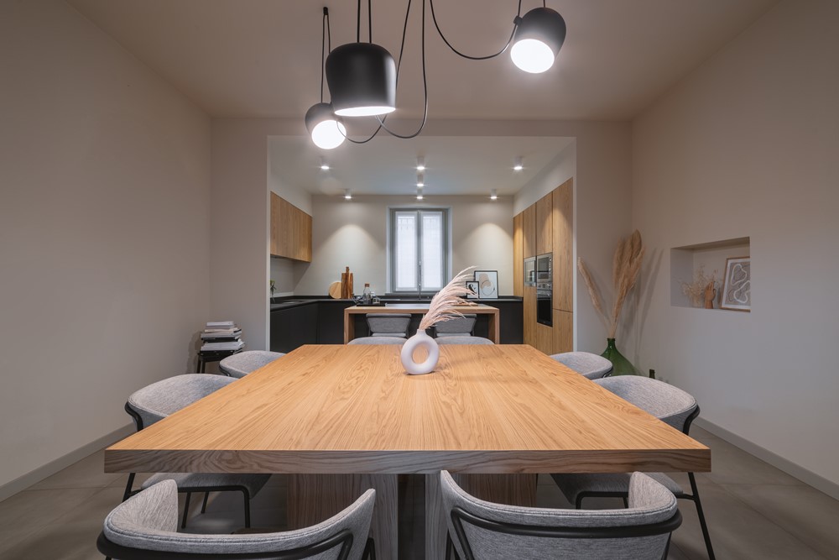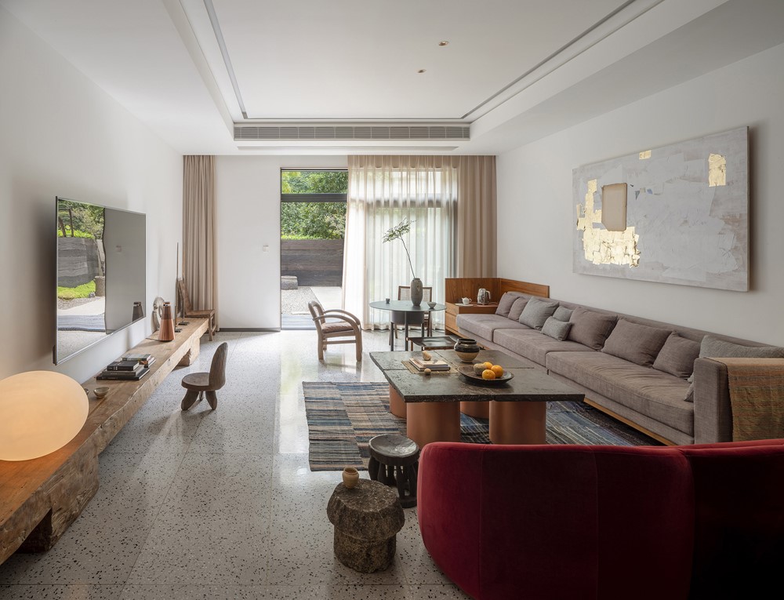South Villa is a five-story penthouse in the award-winning Clifton Terraces apartments on Victoria Road, Cape Town. Its elevated position on the iconic Lion’s Head takes in extravagant ocean views and local landmarks such as Table Mountain and Clifton’s pristine beaches.
The terraced form of the building is designed by SAOTA. Deep overhangs and a restrained natural palette of materials blend into the beautiful natural surroundings while landscaped terraces on each level ensure that the building will settle even more effectively into its environment over time. The building mimics the existing contours of the site, sensitively ensuring that the views from neighbouring sites were unaffected or even improved. The interior décor and interior architecture, by ARRCC and OKHA, has stylistic connections to the style moderne movement of the Art Deco period of the 1920s and 30s. Photography by Adam Letch, Niel Vosloo.
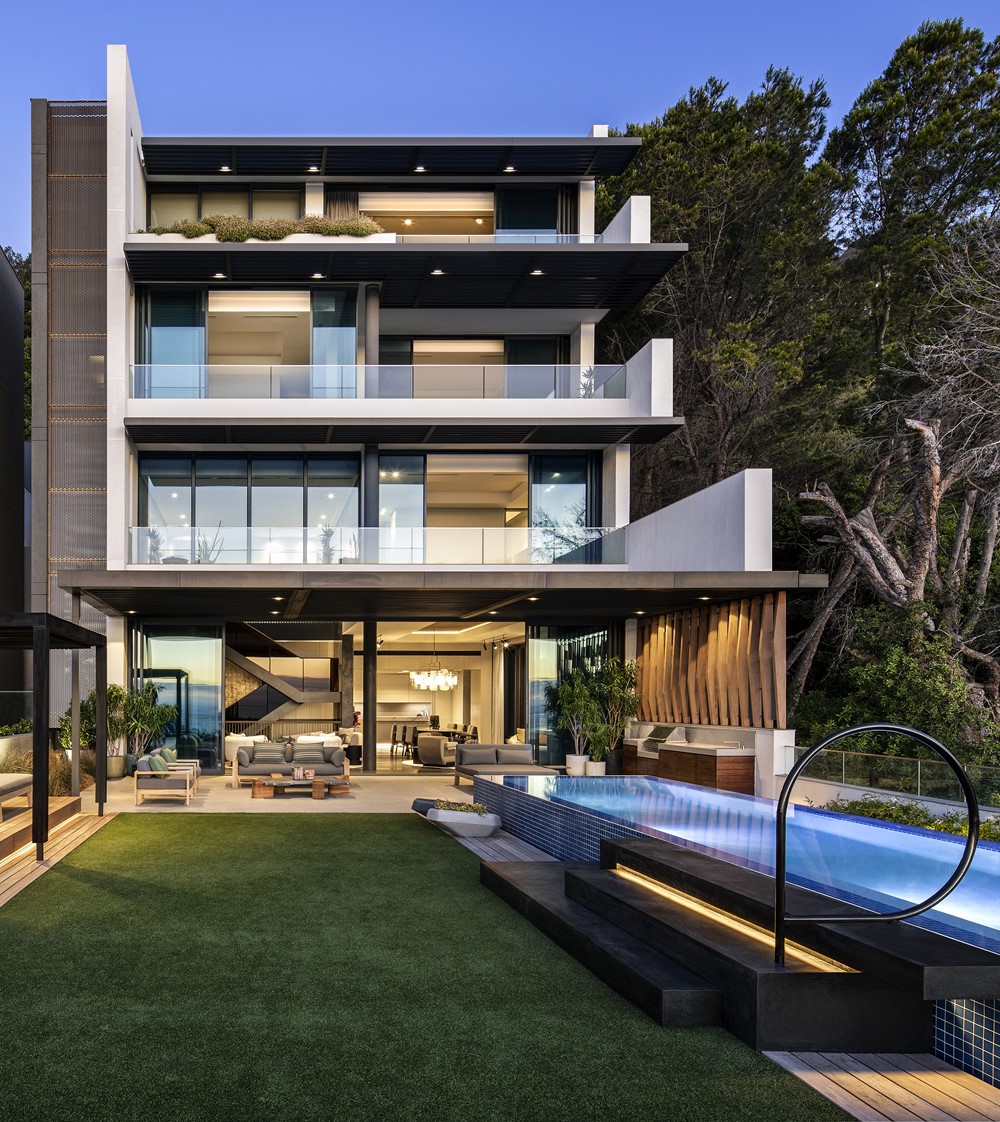
.
Continue reading →
