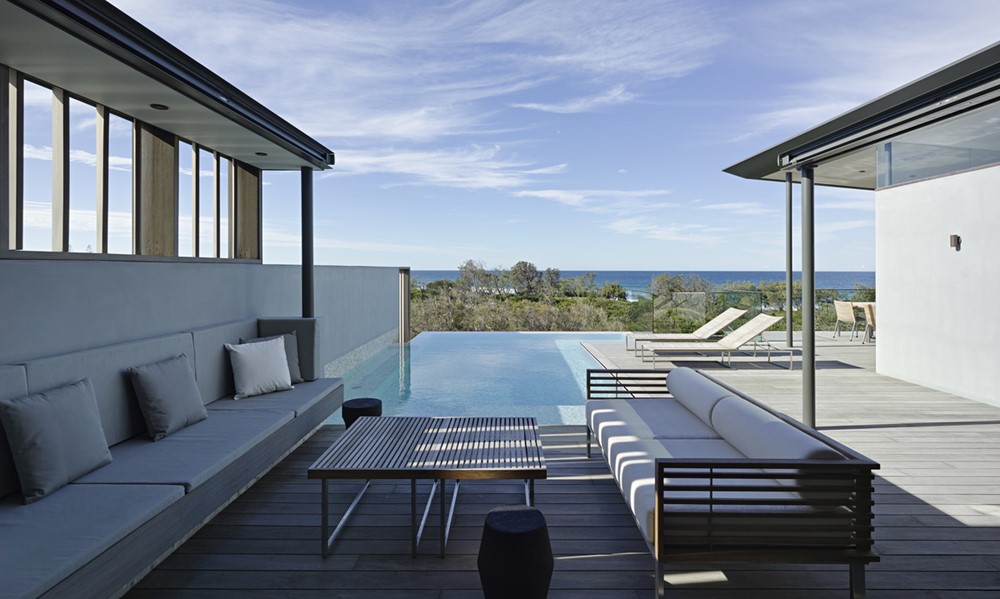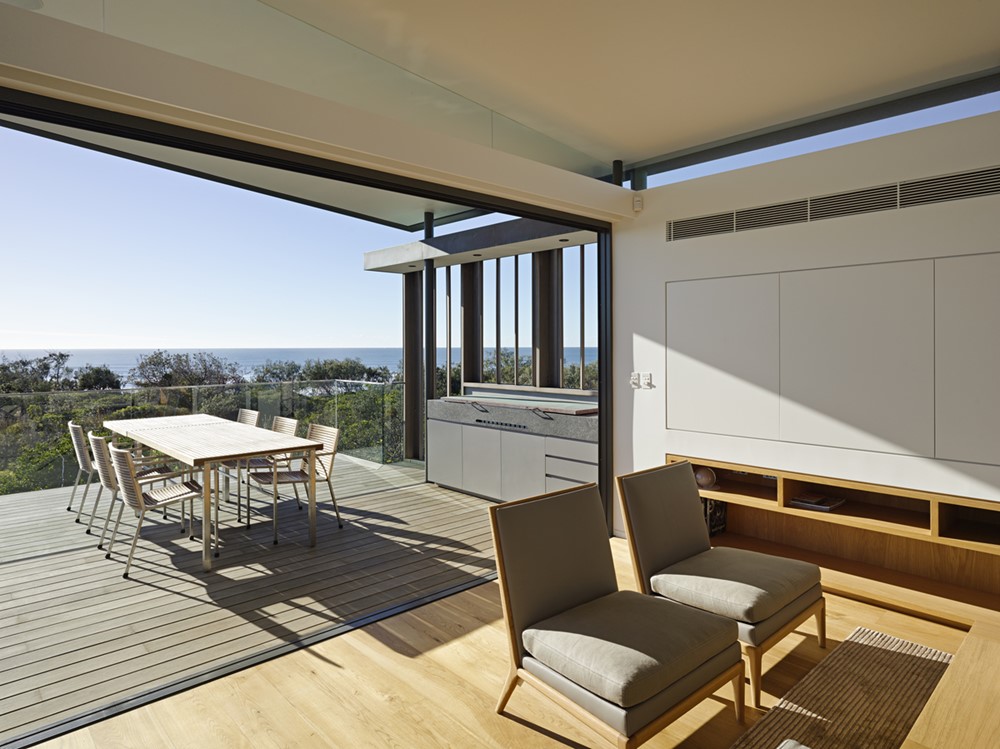Pavilions is a project designed by Sparks Architects. Dividing the plan into two ‘pavilions’ linked by a generous breezeway space enables natural light and ventilation into the south, as well as north, parts of the house. This also provides a simple circulation area between the various rooms, and levels. Living areas are on the upper floor which enjoys views over the dunes to the ocean; the bedrooms and library are located on the more private and protected ground floor which is tucked in behind the dunal vegetation. Photography by Christopher Frederick Jones.
.
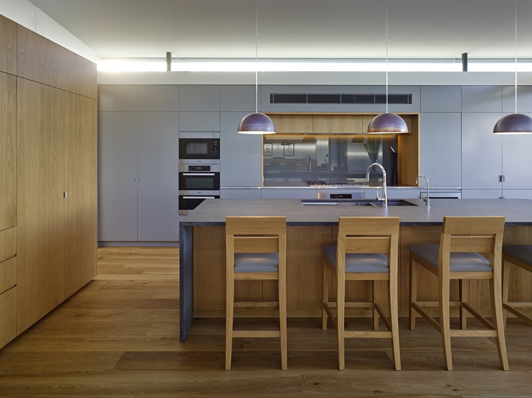
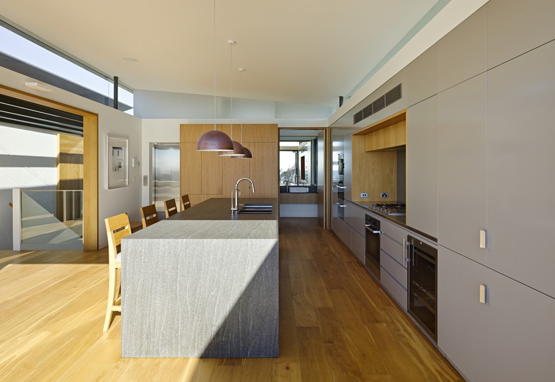
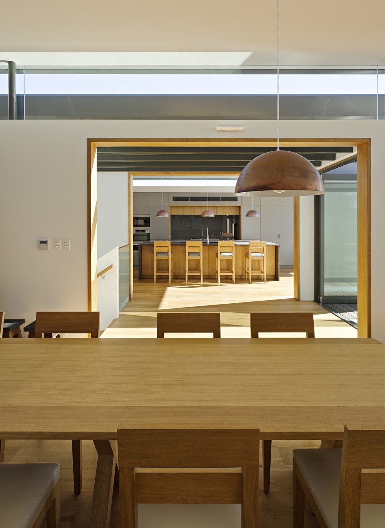
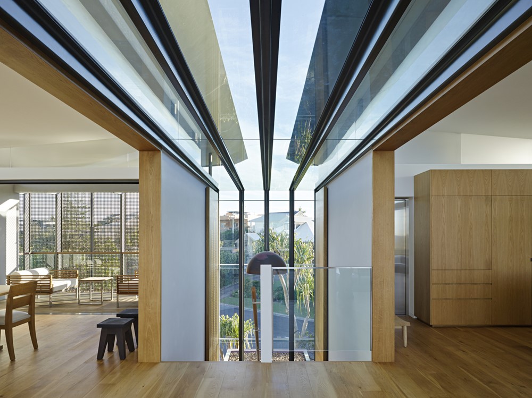
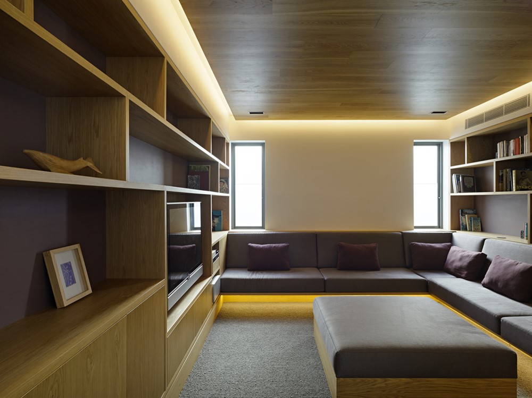
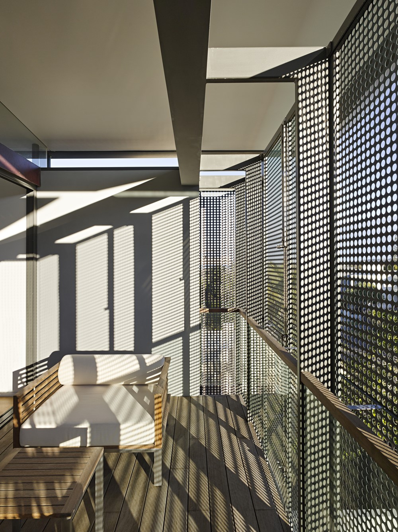
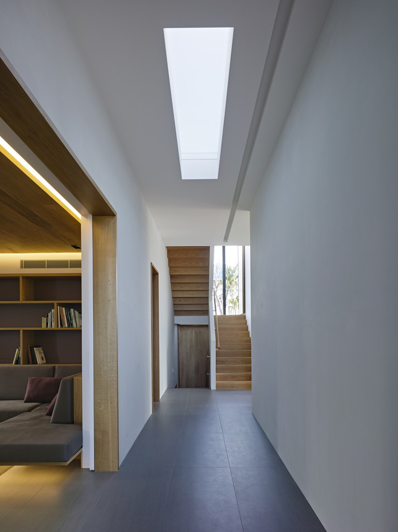
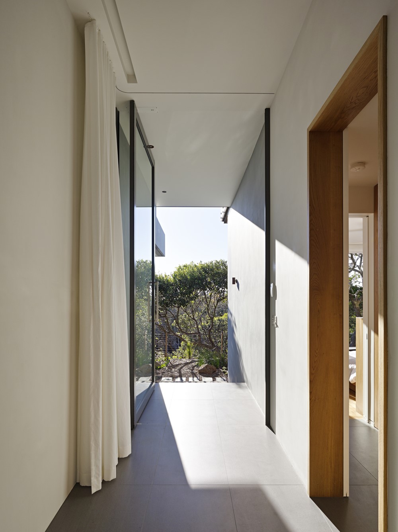
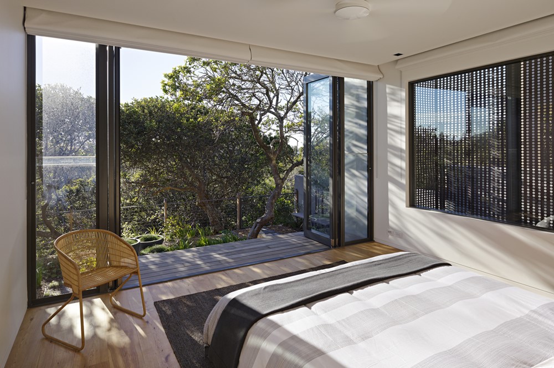
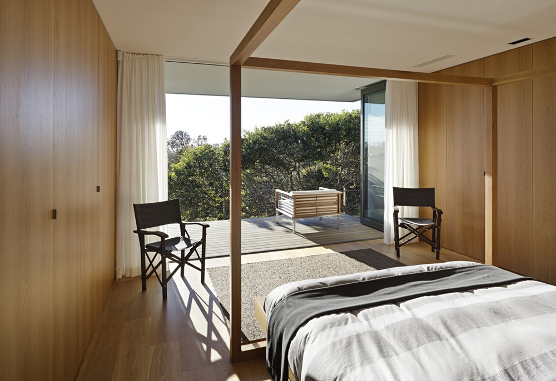
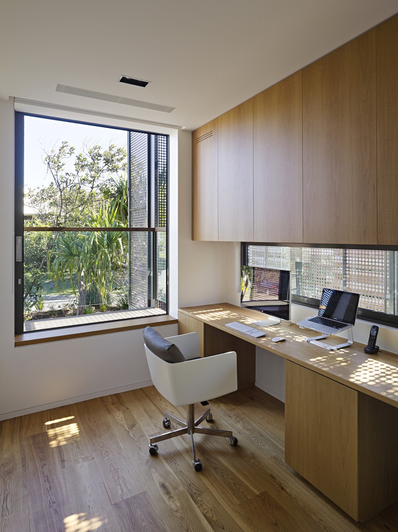
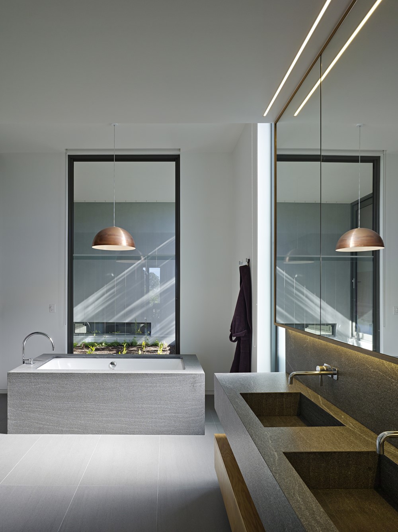
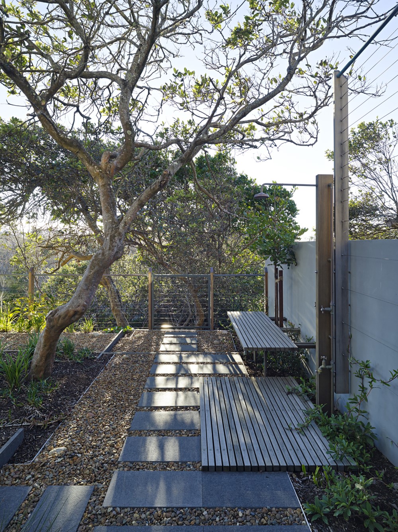
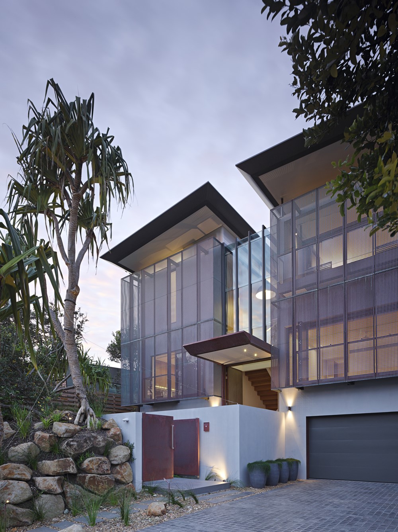
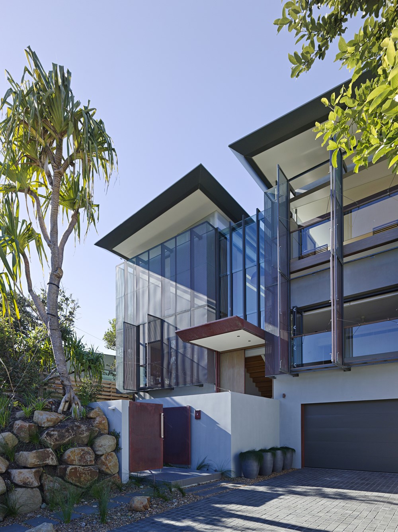
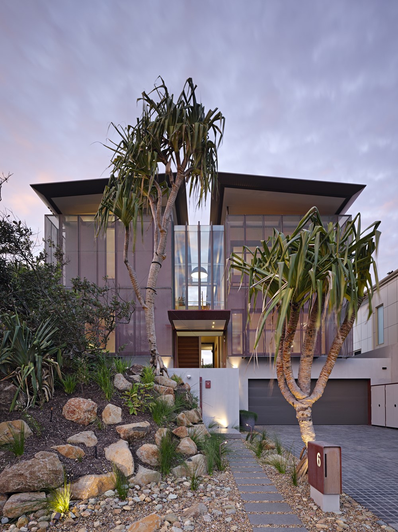
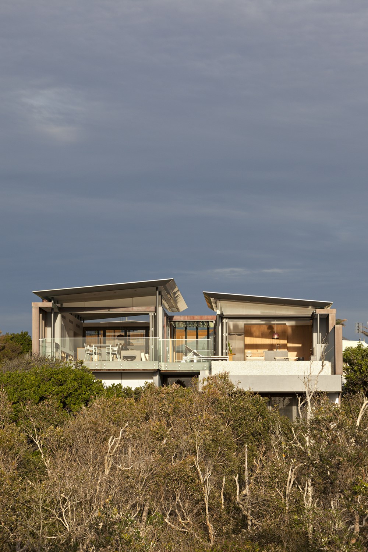 The brief called for a large building on the site. The resultant mass is partly abstracted, ‘dissolved’ through the use of perforated copper screens. Likewise, the suburban views to the west are also abstracted and subdued when viewed through these screens.
The brief called for a large building on the site. The resultant mass is partly abstracted, ‘dissolved’ through the use of perforated copper screens. Likewise, the suburban views to the west are also abstracted and subdued when viewed through these screens.
Spaces are simple and elegantly proportioned, designed to compliment a wondrous collection of art, sculpture, and Christian Liaigre furniture.
Materials such as copper, tallowood, and concrete were selected for their inherent beauty and their longevity / durability in the fierce Coast environment.
