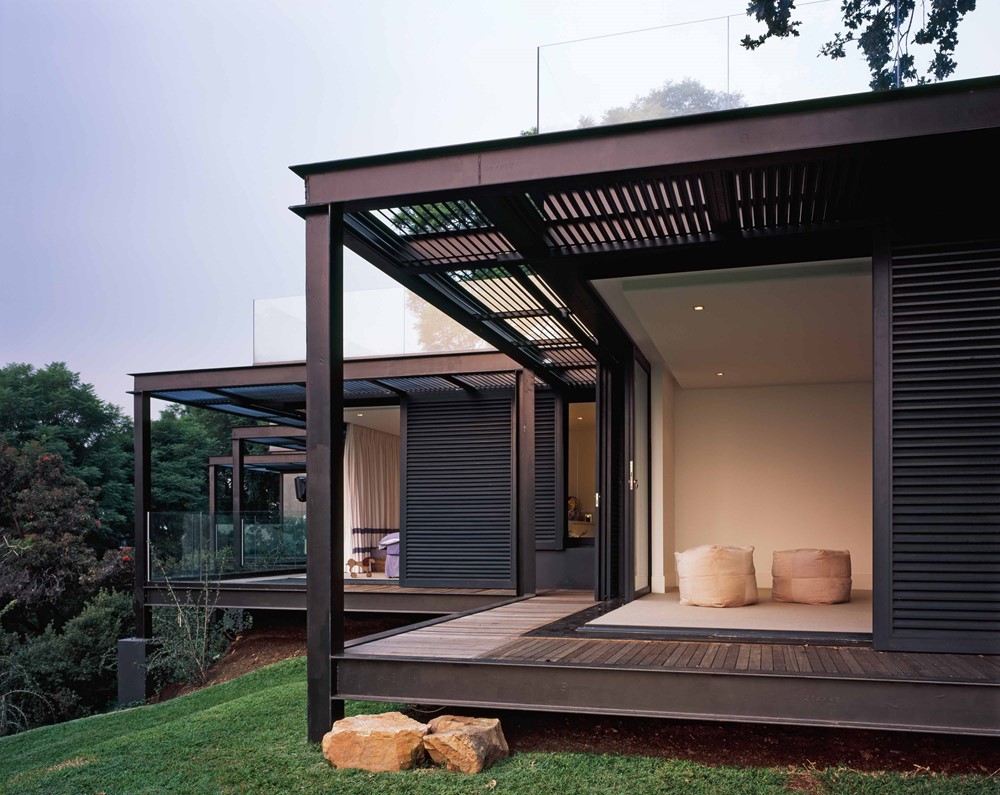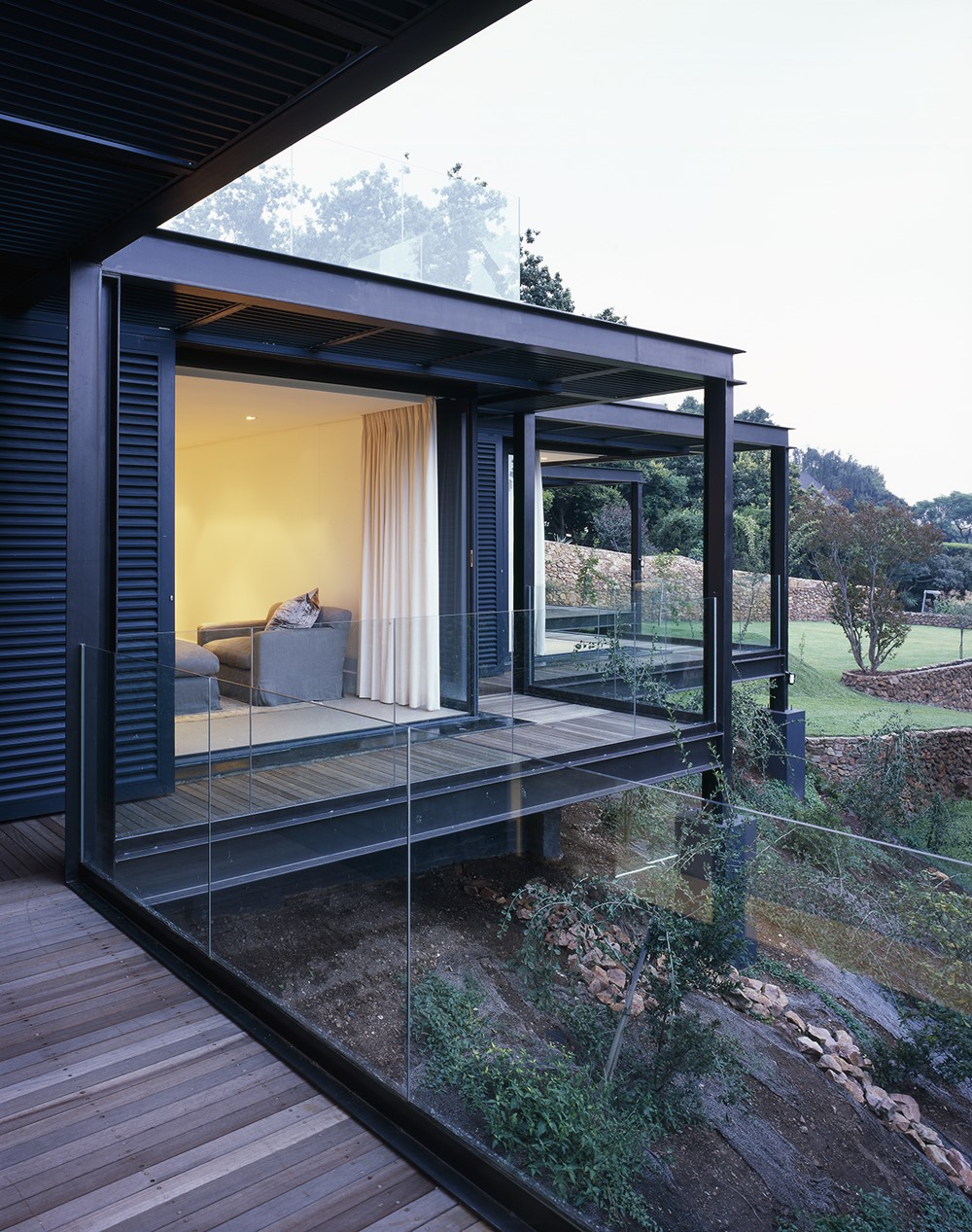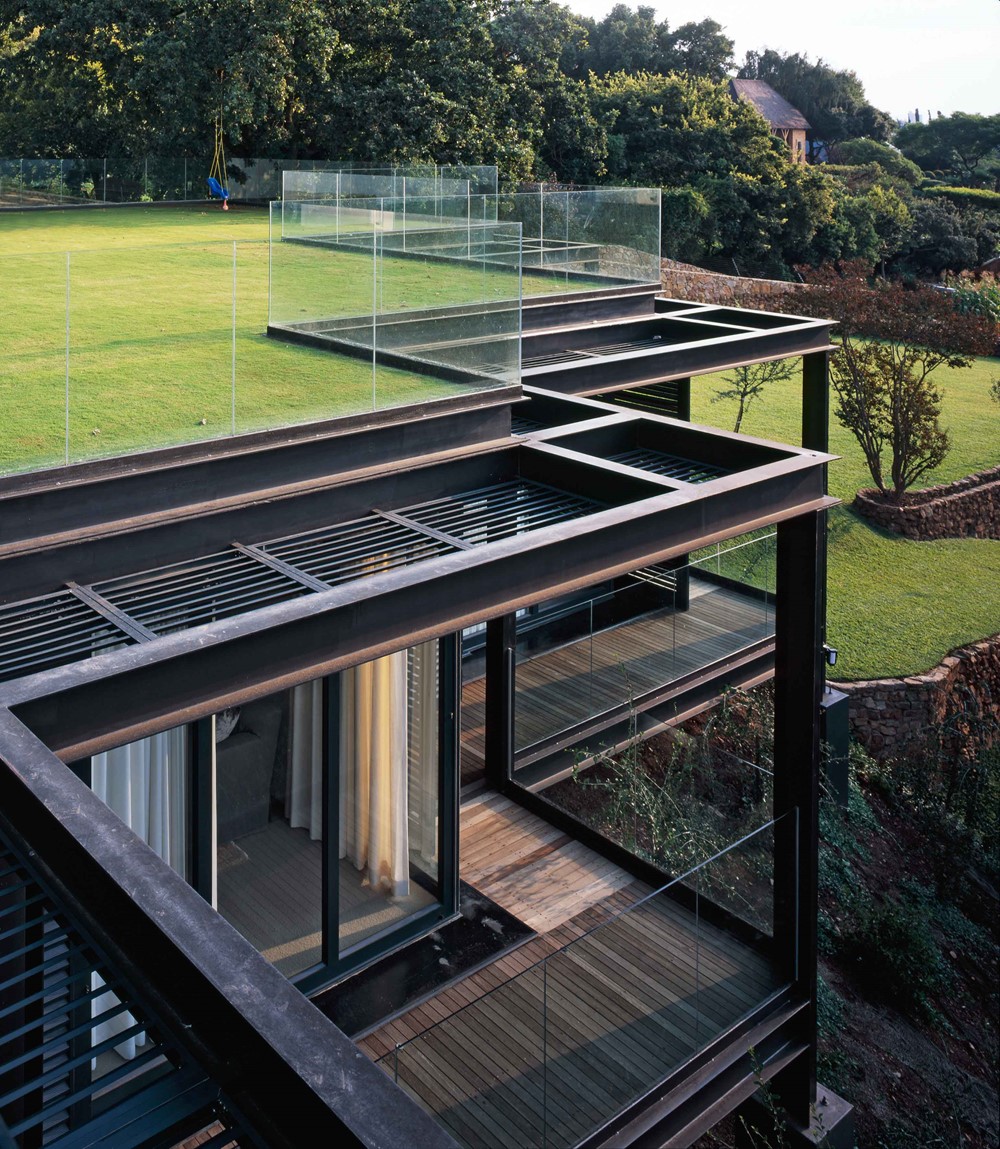House S, Westcliff Ridge is a project designed by Daffonchio and Associates Architects. The brief was to renovate and substantially extend an old, heritage house. The client needed to add about 300 m2 and the challenge with this requirement was that it is not really possible to build a 300 m2 mass next to a small heritage building without completely changing its character. Photography by Tristan McLaren.
.
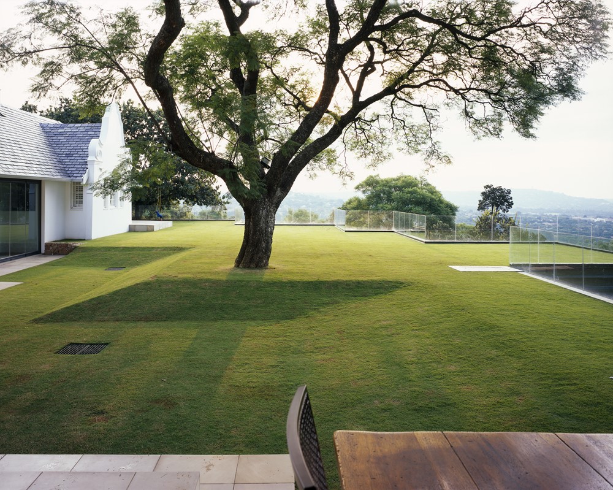
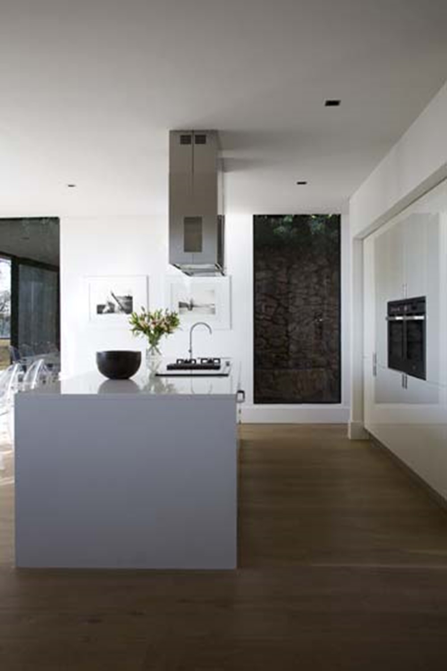
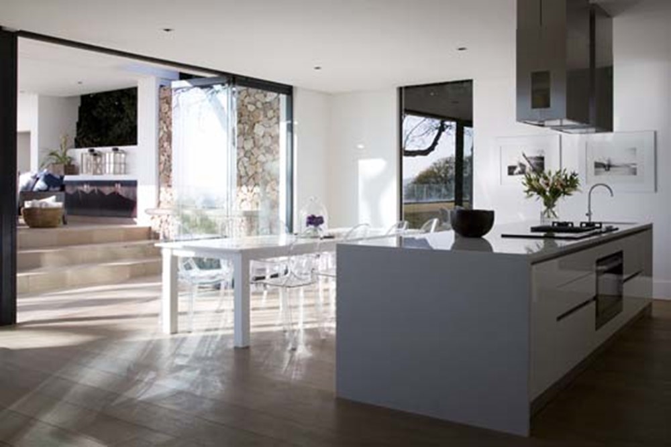
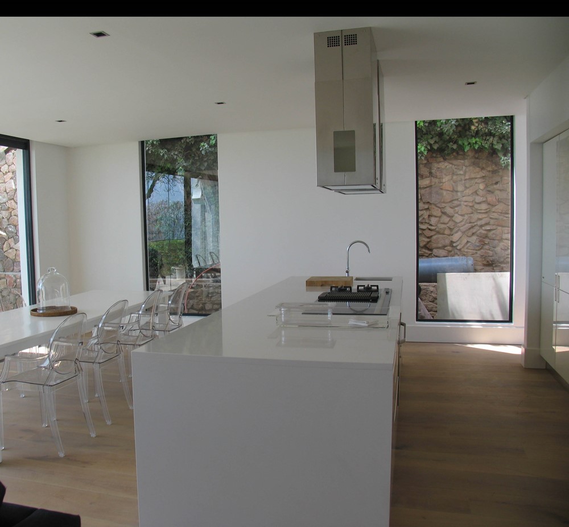
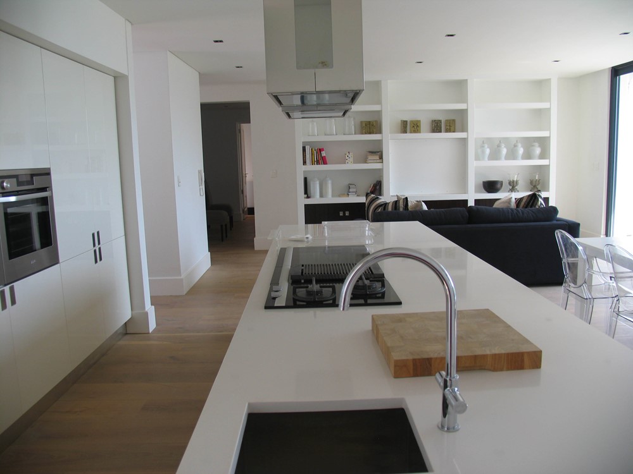
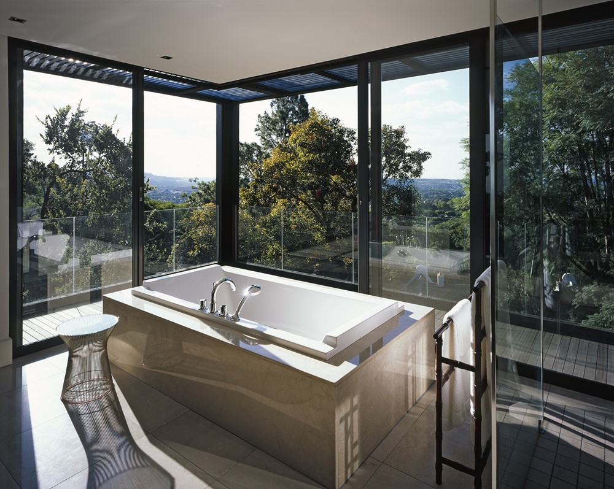
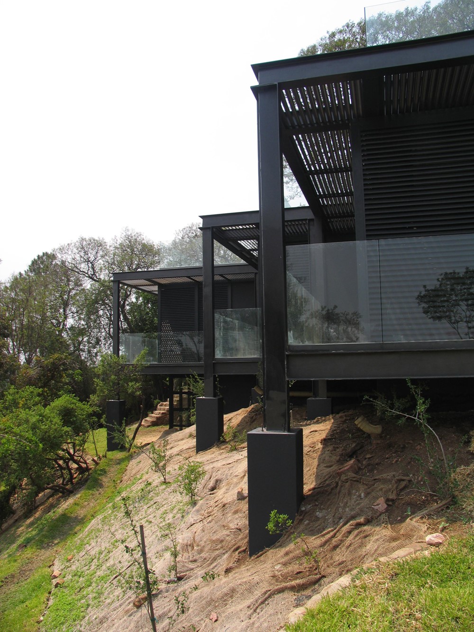
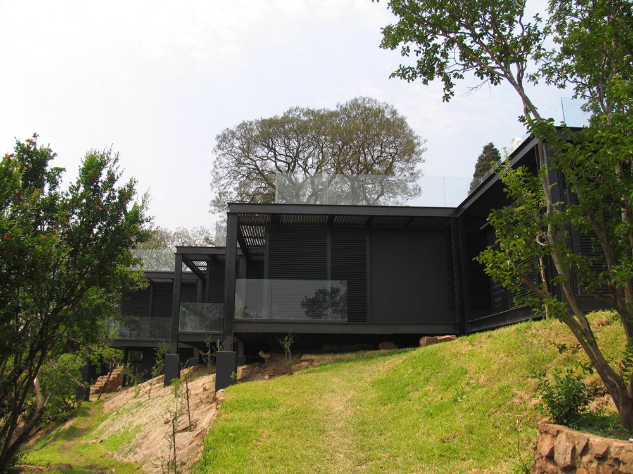
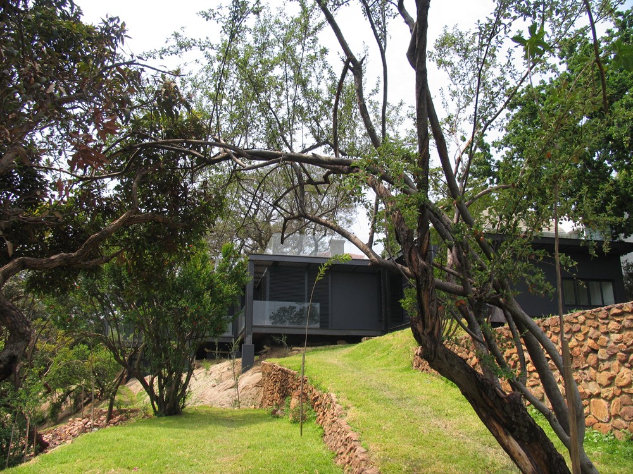
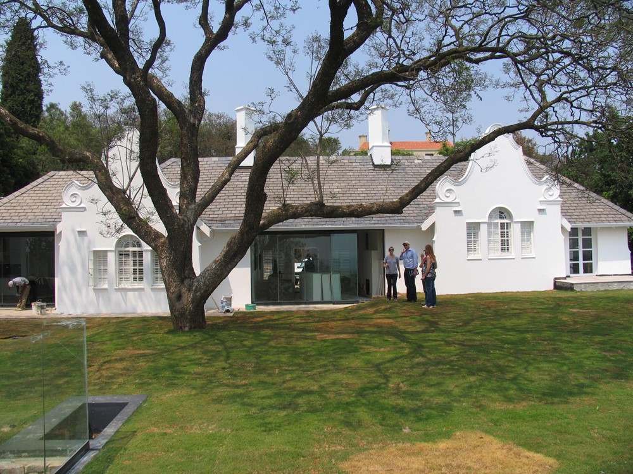

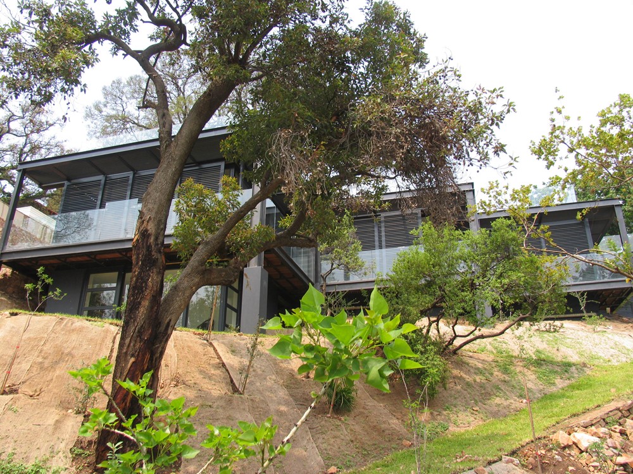
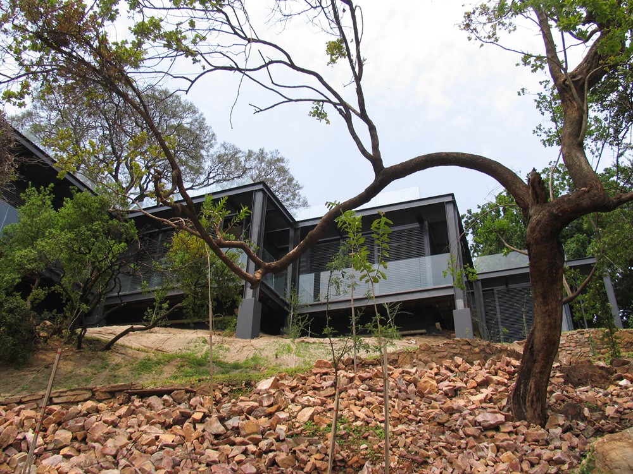 The other peculiarity of the site is that it is very steep and had almost no external space in front of the existing living areas.
The other peculiarity of the site is that it is very steep and had almost no external space in front of the existing living areas.
These challenges presented an opportunity for a very unusual solution, that is, build all of the new extension below the ground floor level and in front of the house, thus creating a large, flat roof garden in front of the old heritage house.
This makes the property very unique on the Westcliff ridge where generally the view sites drop sharply without allowing space for a garden.
The success of the project is in a large part down to the ability to merge the old and the new. Our objective was to really not see the new addition at all from any viewpoint enjoyed by the public so that the original heritage building could still be appreciated.
The new addition is very minimalist, in black steel and glass, and really constitutes a very neutral “pedestal” for the white, jewel-like heritage house. The old and the new wing however are rarely seen simultaneously due to the topography of the site.
