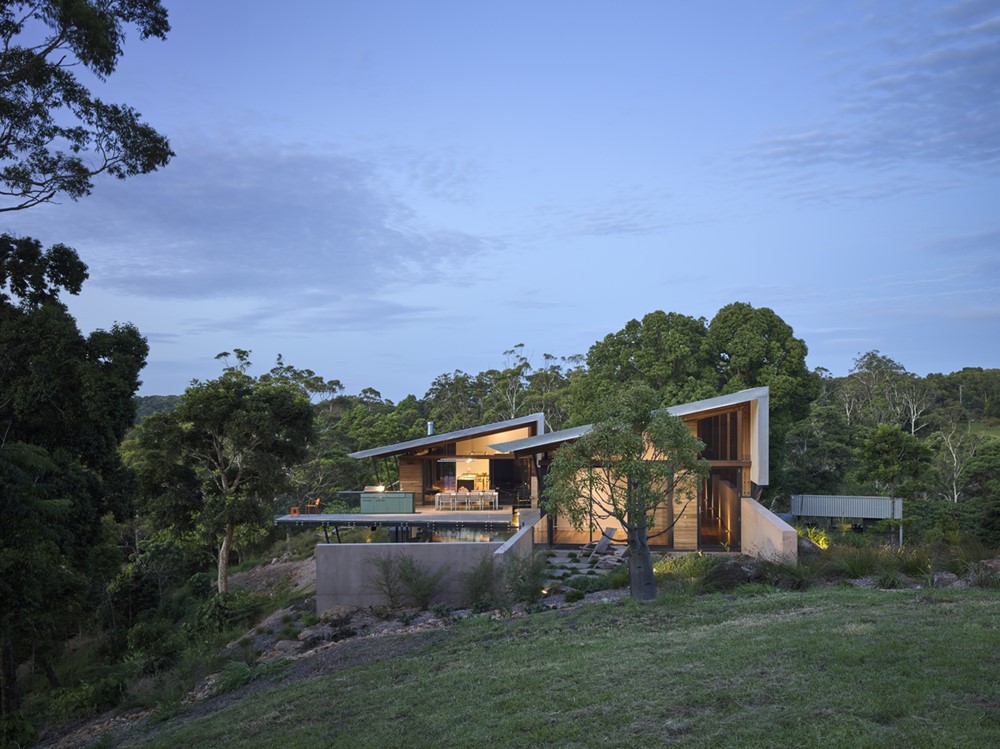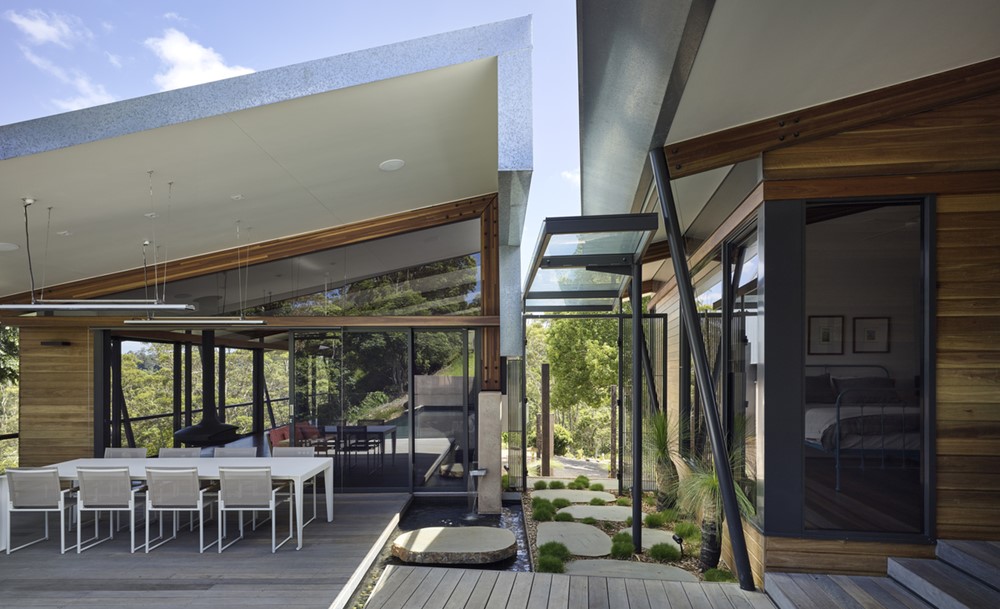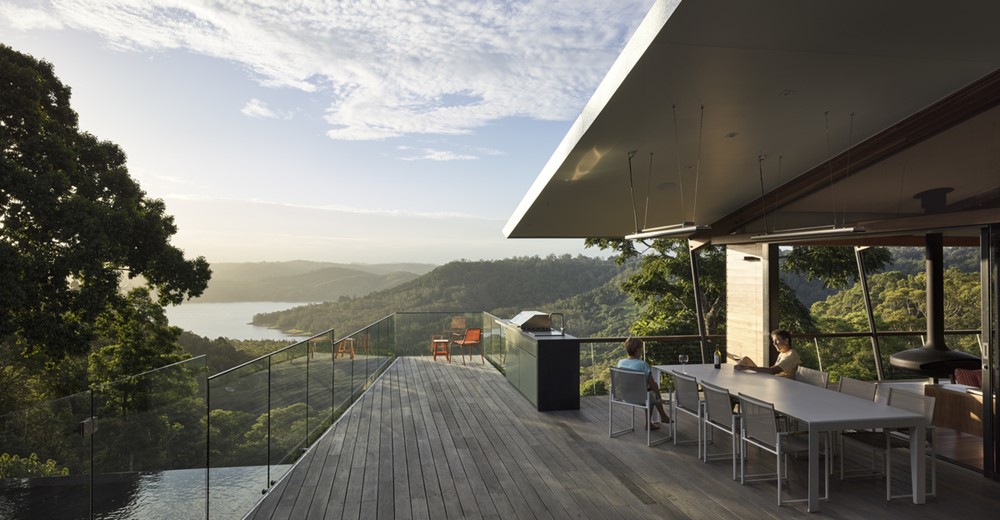The Ridge House designed by Sparks Architects is situated on the western edge of a 25 acre property on the Blackall Range near Montville, QLD. A north / south ridge line with commanding views over the property to the north and east and the Baroon Pocket Dam to the west was selected for siting the building. This acknowledgment of context and topography was ultimately pursued in the planning of the building and the orientation of internal spaces. Photography by Christopher Frederick Jones
.

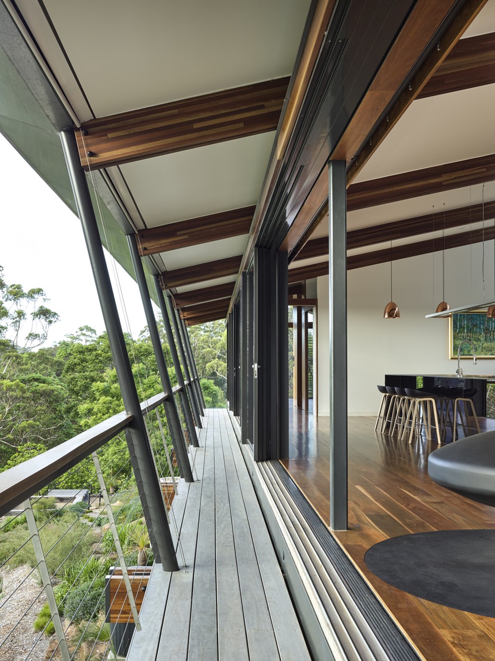
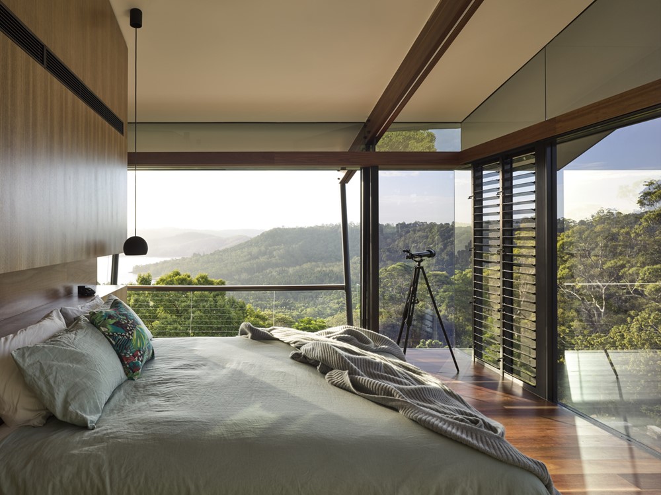

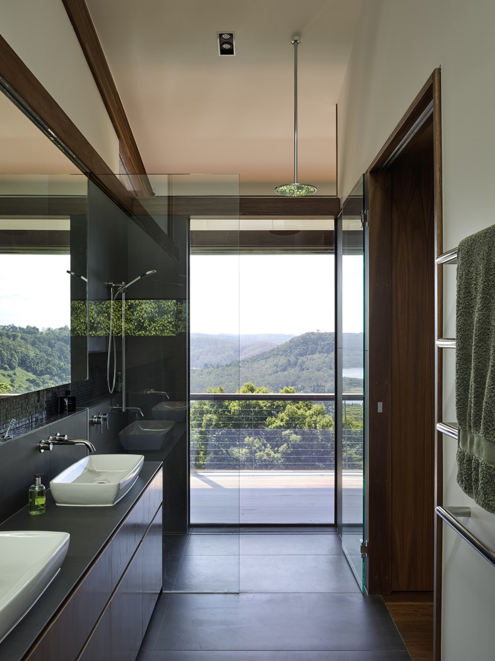
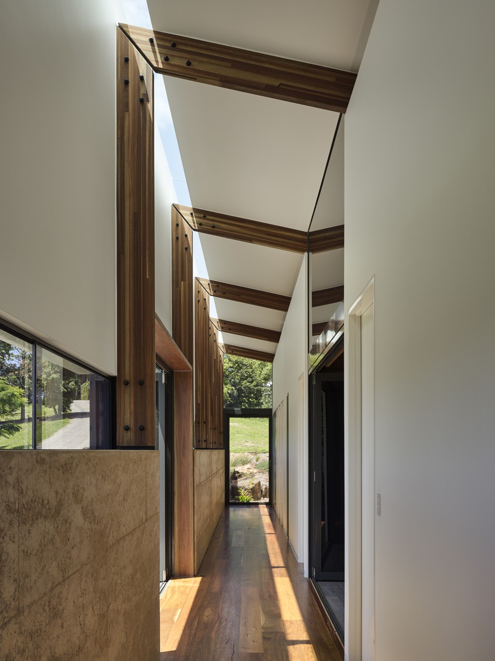
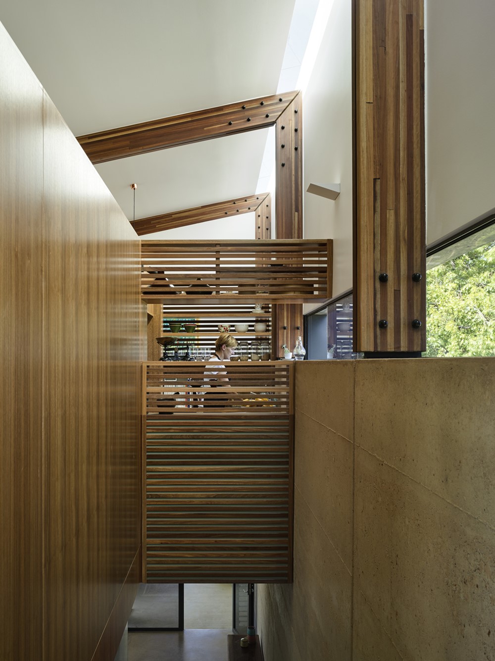
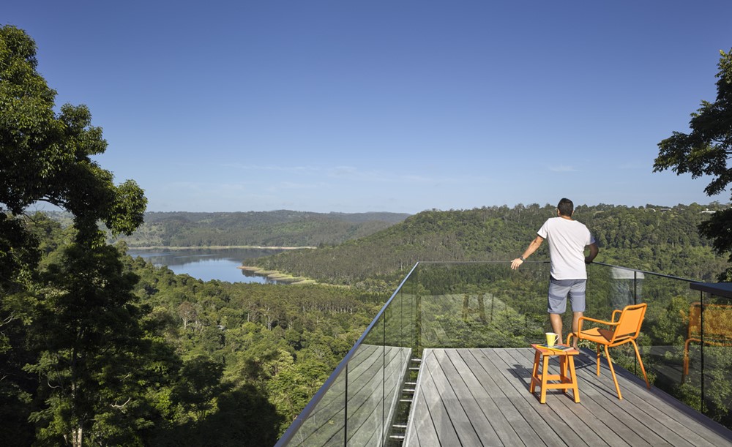
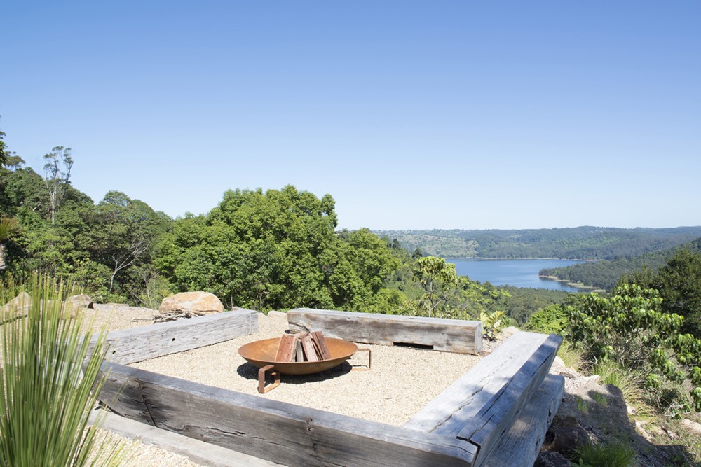
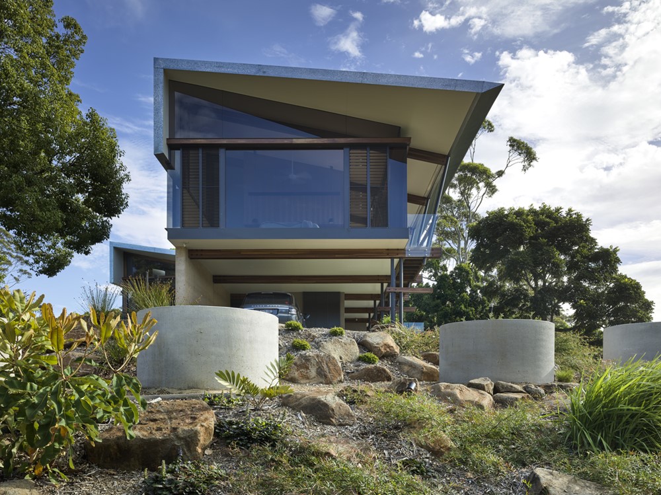
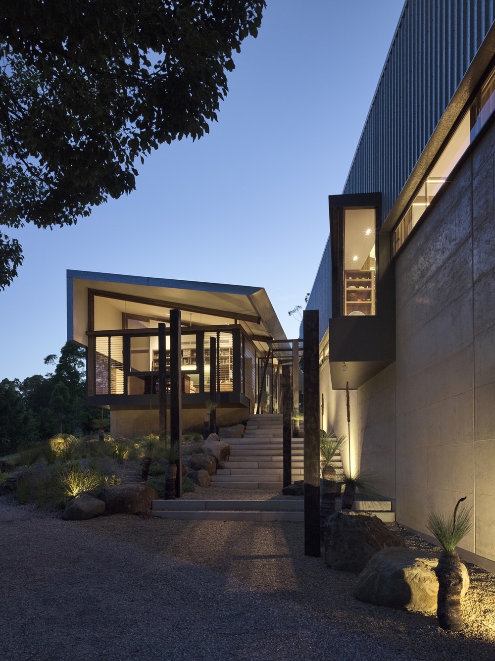
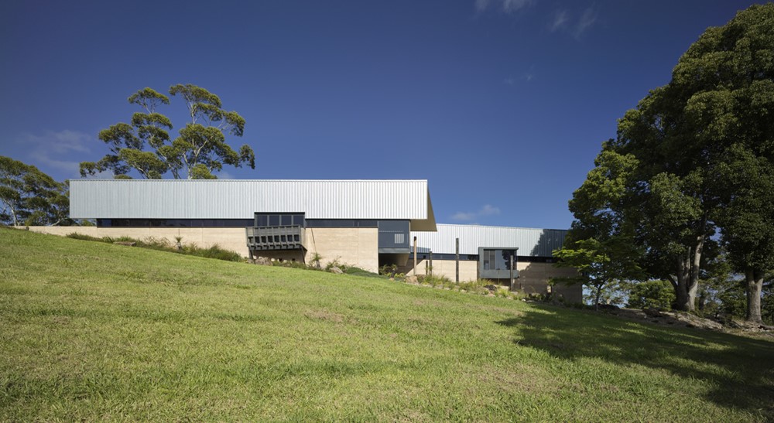

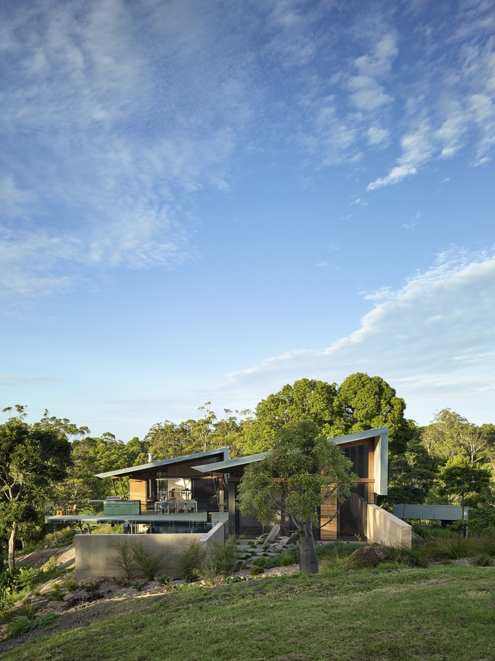 The brief called for a large program and a desire for the building to maximise the sites amenity and views whilst reflecting the clients respective cultural aesthetics – the couple being from a rural property in western Queensland and the mountains of Colorado. The solution is realised through two pavilions that slide against each other and one slightly skewed against the other in plan. The materiality of the house is expressed through rammed earth, galvanised sheet metal, hardwood and glass.
The brief called for a large program and a desire for the building to maximise the sites amenity and views whilst reflecting the clients respective cultural aesthetics – the couple being from a rural property in western Queensland and the mountains of Colorado. The solution is realised through two pavilions that slide against each other and one slightly skewed against the other in plan. The materiality of the house is expressed through rammed earth, galvanised sheet metal, hardwood and glass.
The composition also allows the brief to be spilt into the primary private needs of the owners and those of guests – connected via the public outdoor room. The simple move of skewing the two pavilions and careful consideration in the micro planning of the building relative to site constraints and opportunities, allows for a diverse range of experiences and views within the individual rooms.
The space created between the two pavilions becomes the primary outdoor room and also facilitates circulation between the pavilions, pool and decks. It is a celebration of the buildings context and views and experienced as the summit of the entry sequence through the rural property and into the house.
The incredible views of Baroon Pocket Dam to the west are addressed climatically through the incorporation of thermal glazing and automated external sun shades that are programmed to lower during the afternoon of the hotter months.
Rammed earth walls providing thermal mass, a 6kw photovoltaic array, 90 000 litres of rainwater storage, appropriate shading of glazed elements, generous cross ventilation to all spaces and specification of sustainably and ethically sourced timber compliment the designs ESD aspirations.
