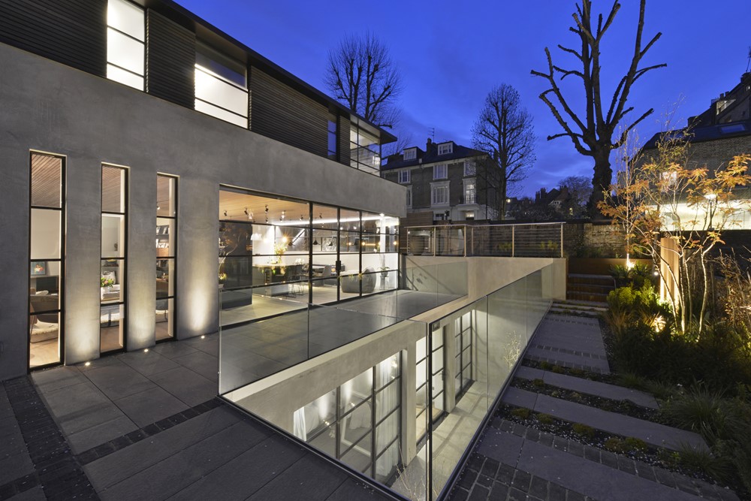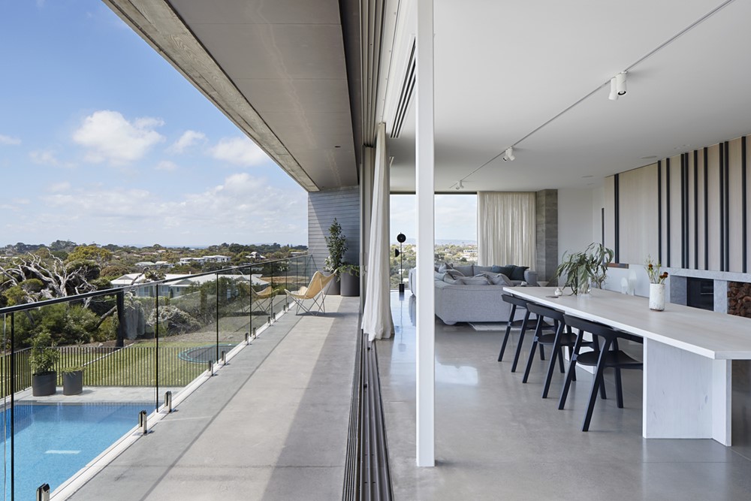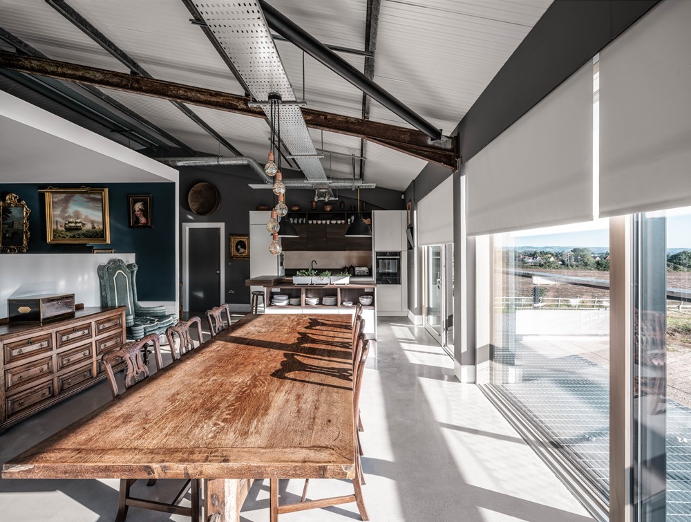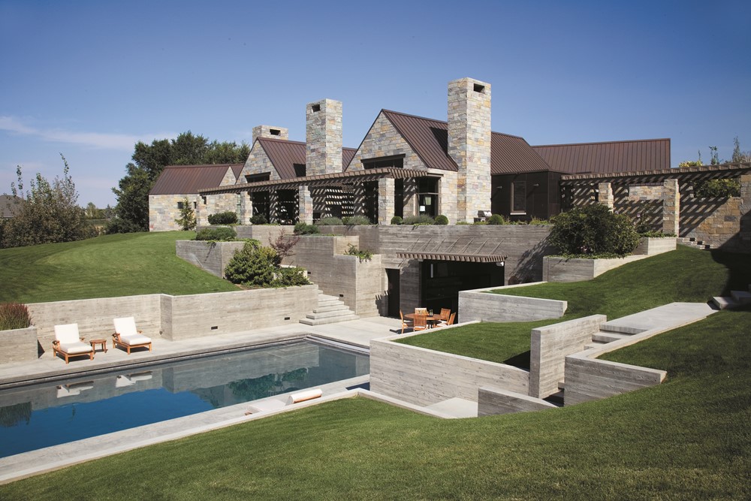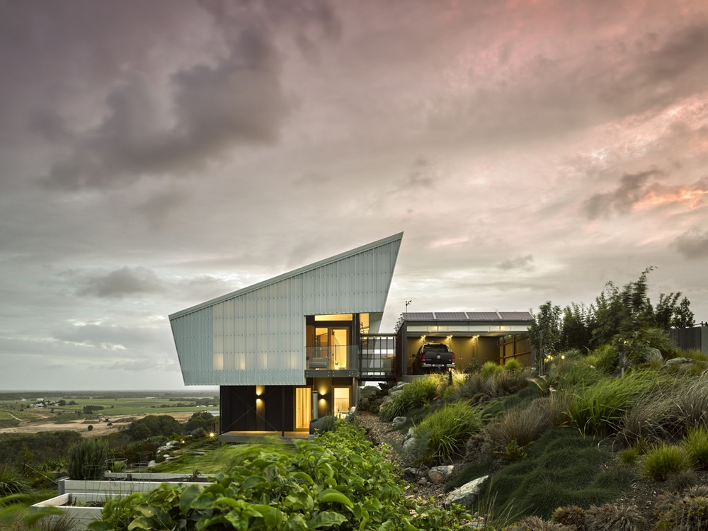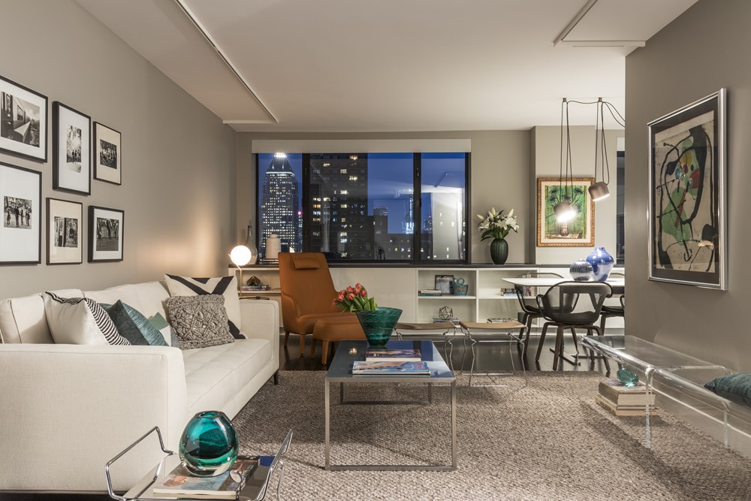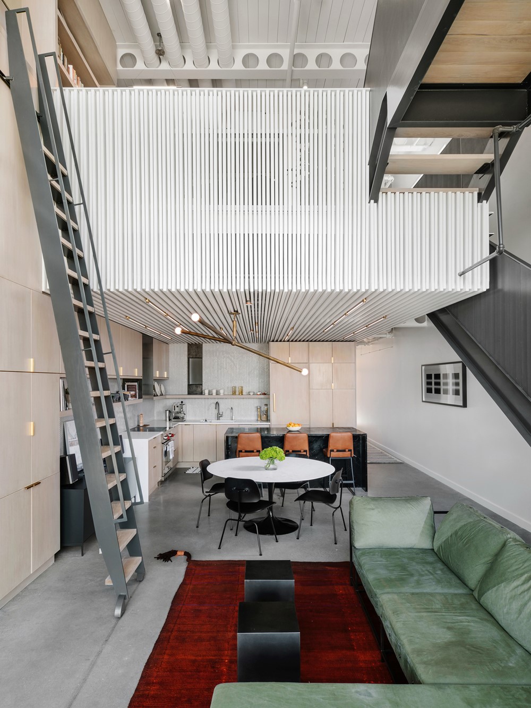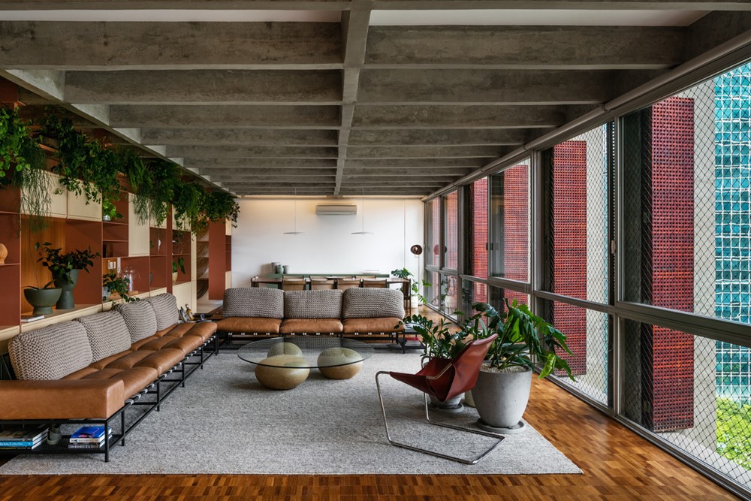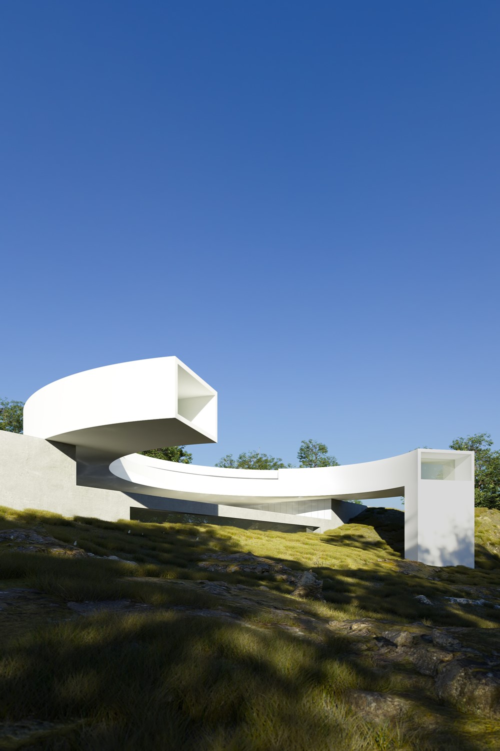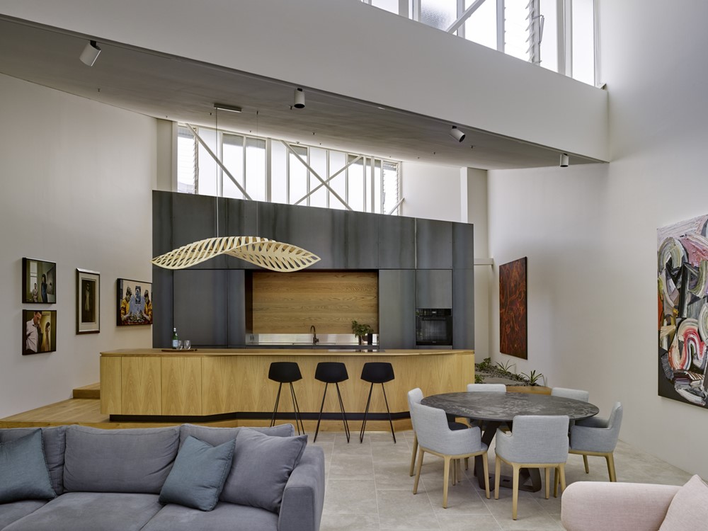Thurlow Road is a project designed by Square Feet Architects. Situated in Hampstead, Thurlow Road is a new residential property nestled among stucco villas. The 300m2 three-storey house takes inspiration from nearby modernist buildings, creating a development that effectively contributes to the architectural landscape of the area. By adopting a warm palette of materials alongside distinctive interiors, Square Feet consider how each element of the home relates to one another, producing a property that responds to the needs of the client. Photography by Paul Smoothy.
.
