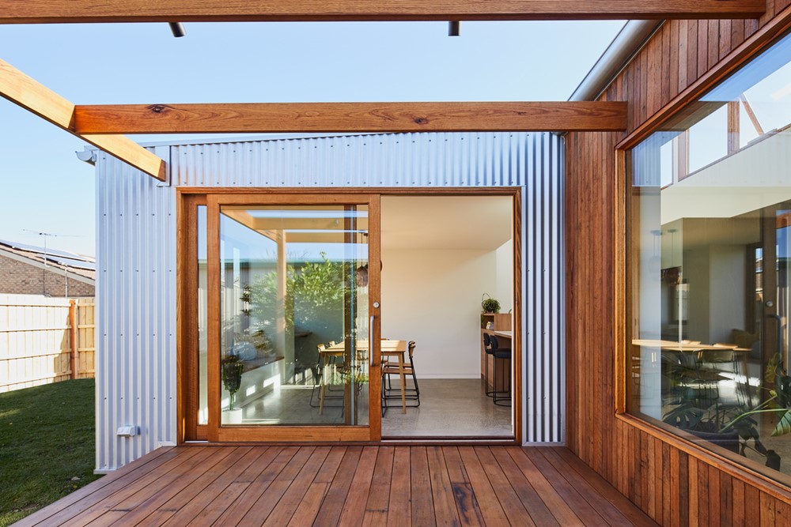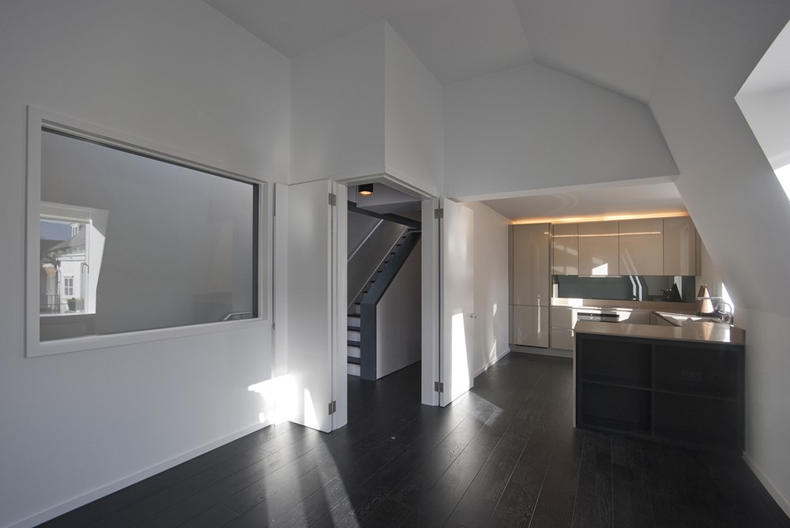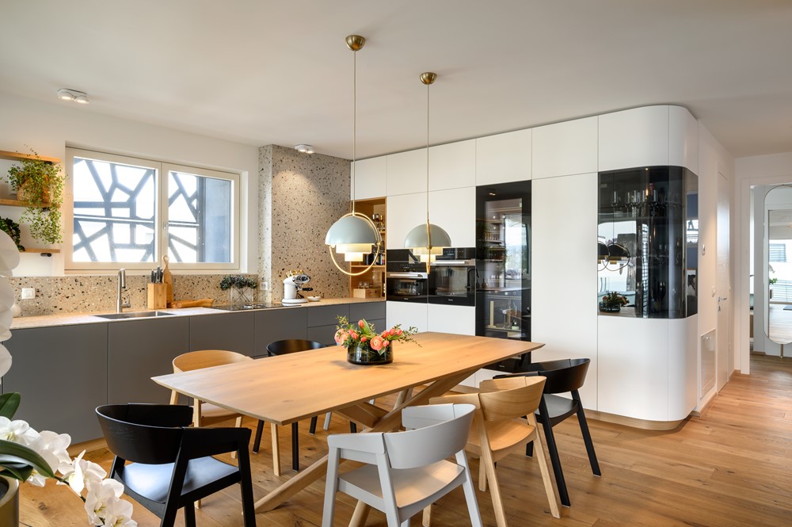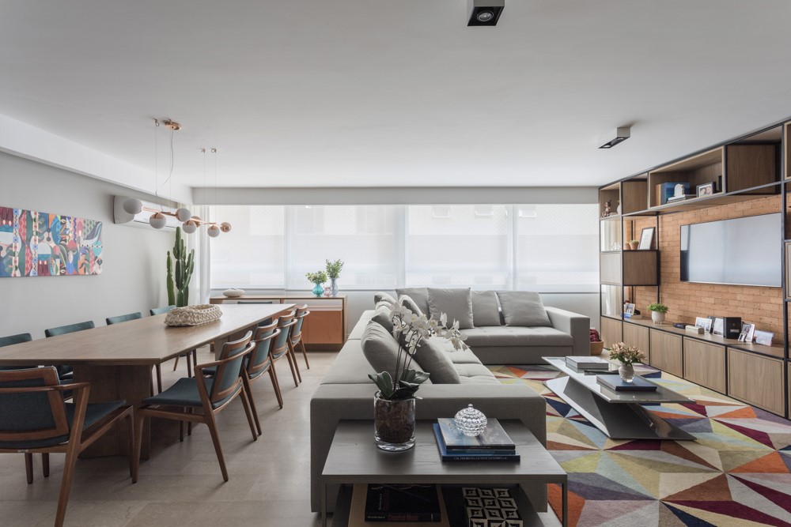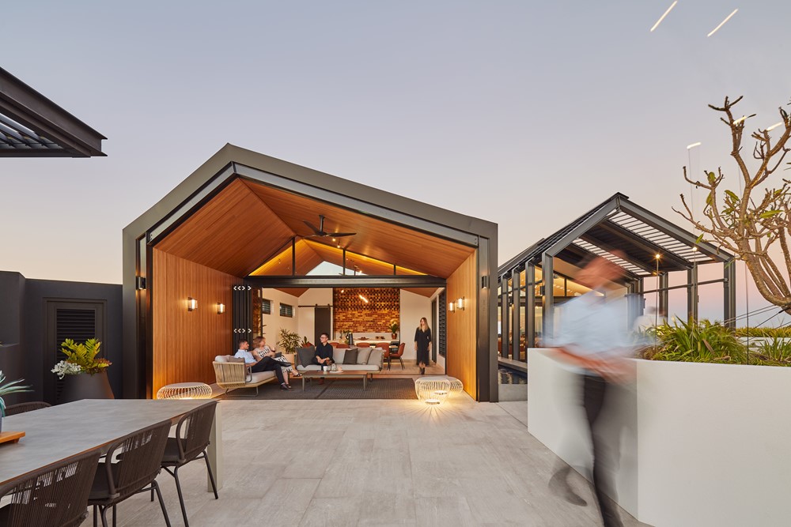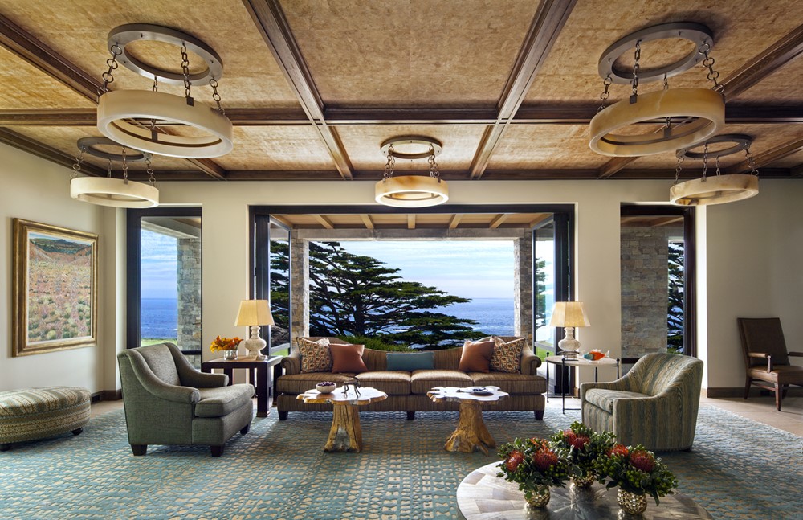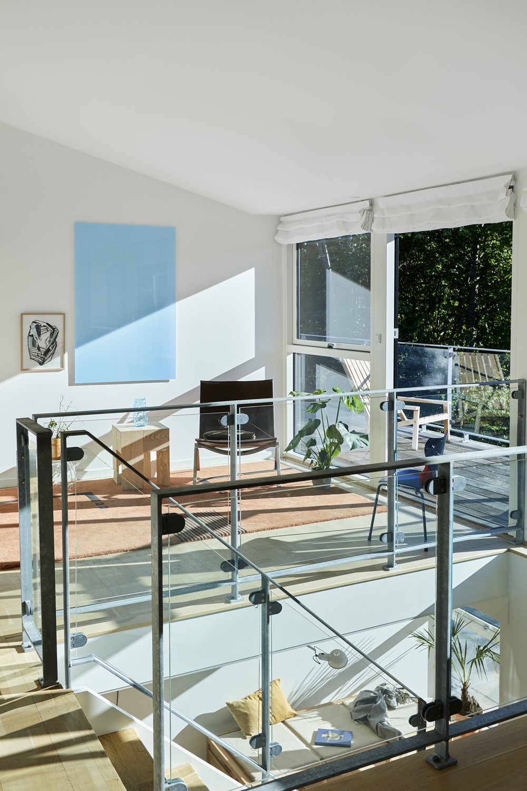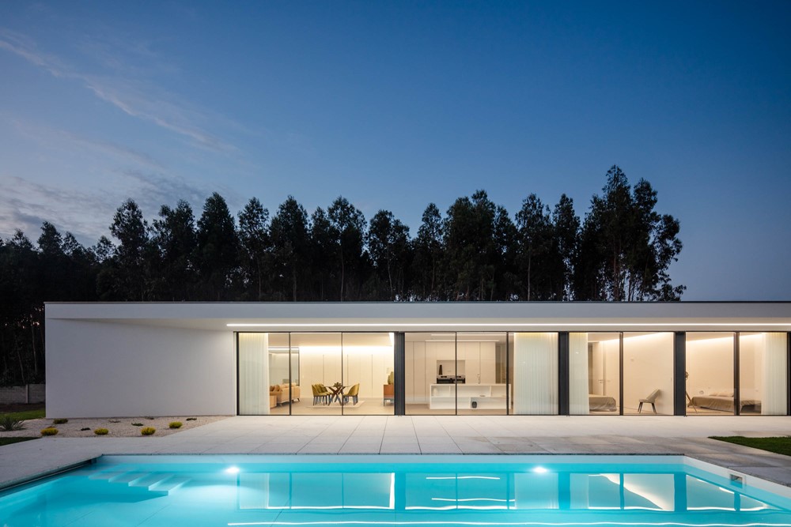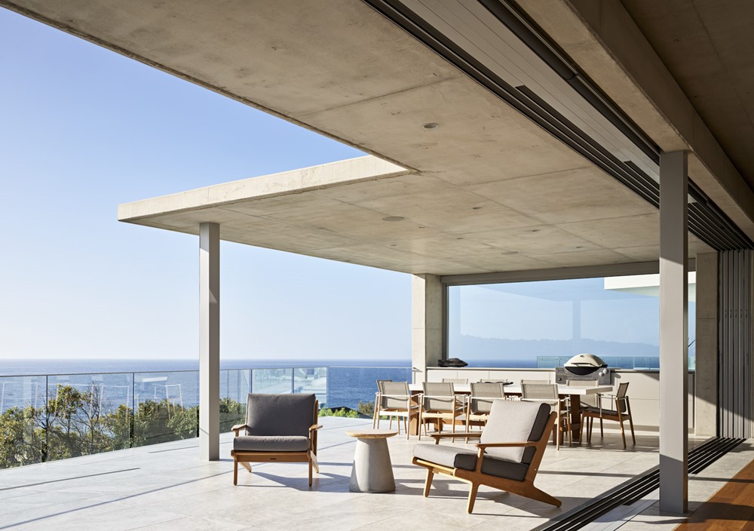Chatfield House is a project designed by Altereco Design. A character-filled inter-war weatherboard cottage with a playful materials palette that draws from a workers cottage scheme. Native Australian hardwoods, zincalume wall cladding on the exterior and an internal palette that is paired back with an exposed concrete floor balanced with warming timbers and brass tones that will age with character through time. Photography by Jade Cantwell.
.
